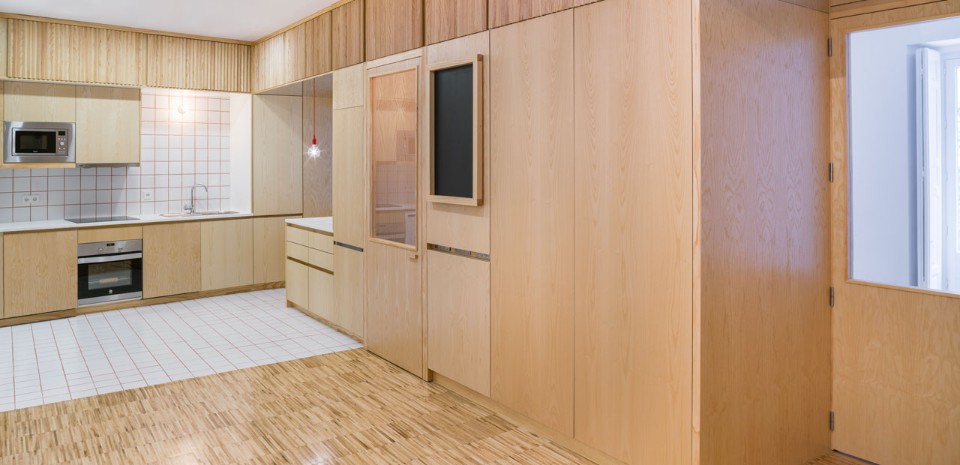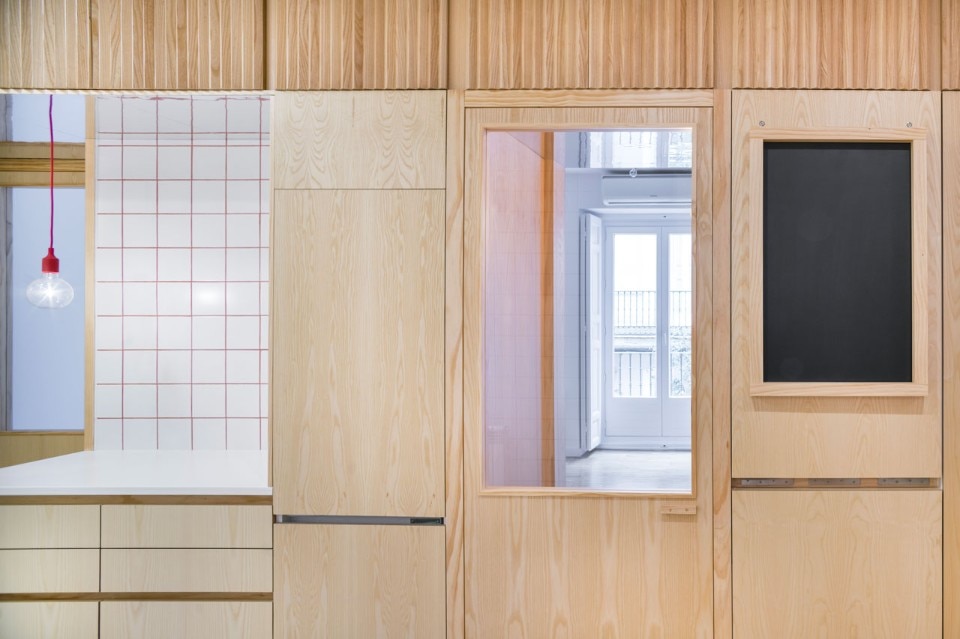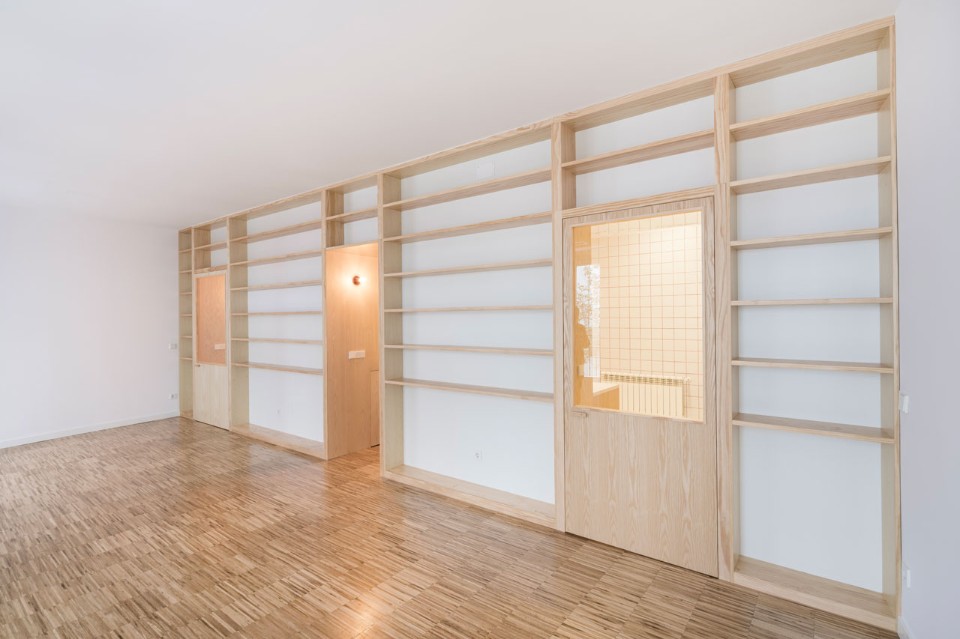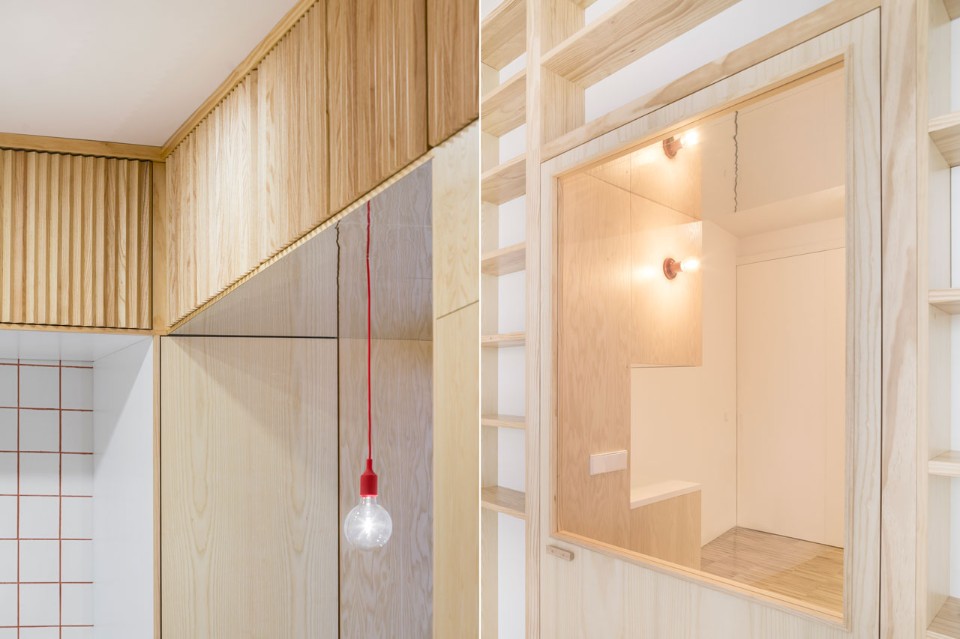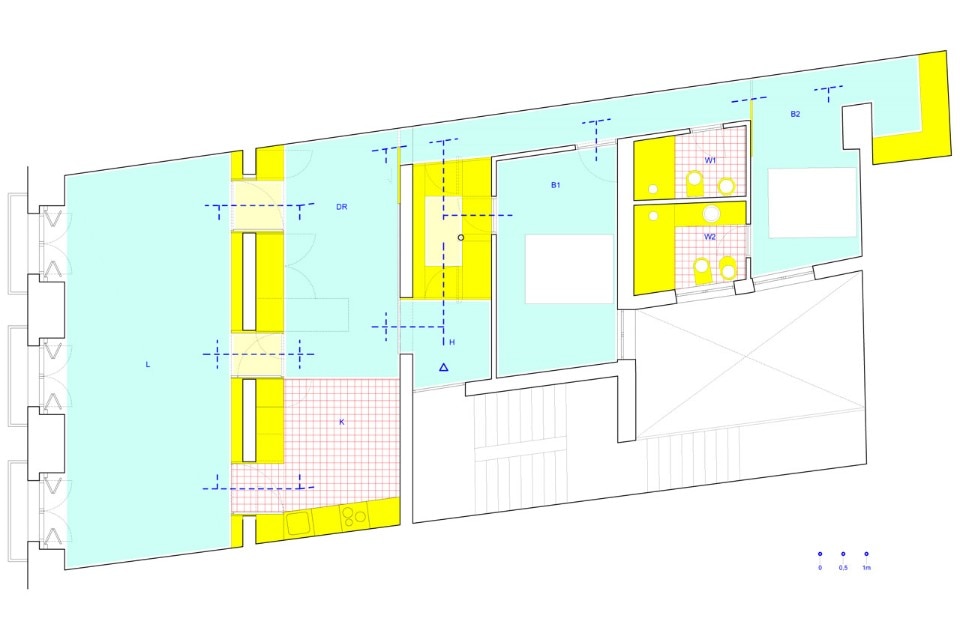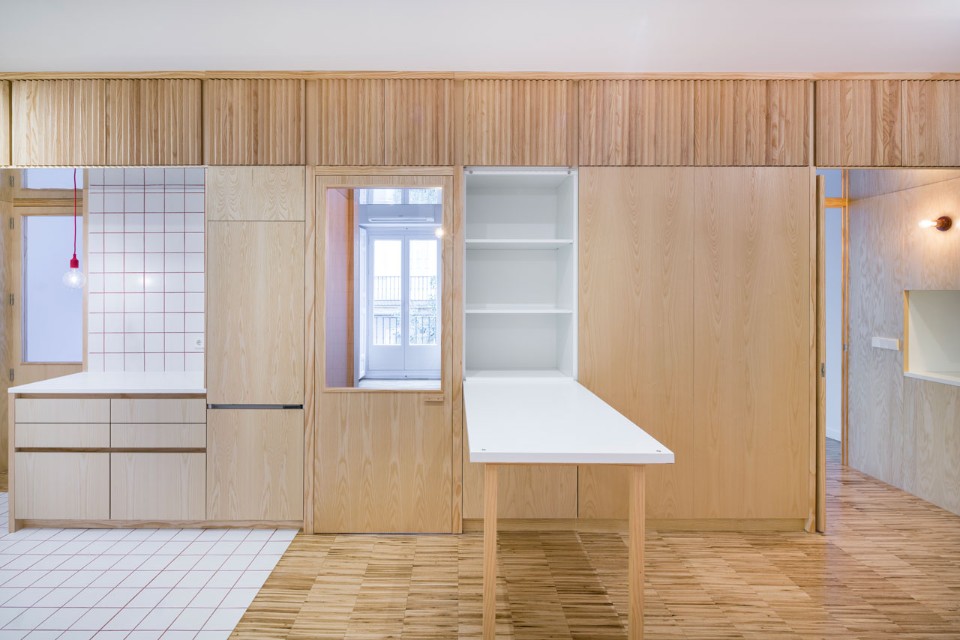
The living room and the kitchen-dining room are configured by means of a piece of furniture that acts as a filter with the street: it is used to sort the accesses, lighting, the technical functions and the storage functions, as well as the library for both rooms. There are even some hidden compartments and a fold-down table.
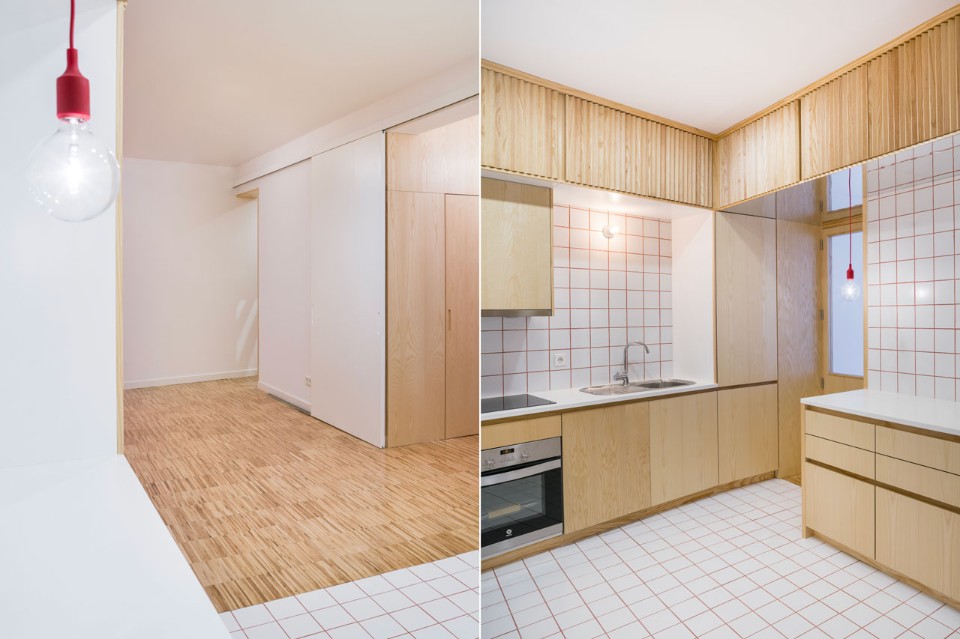
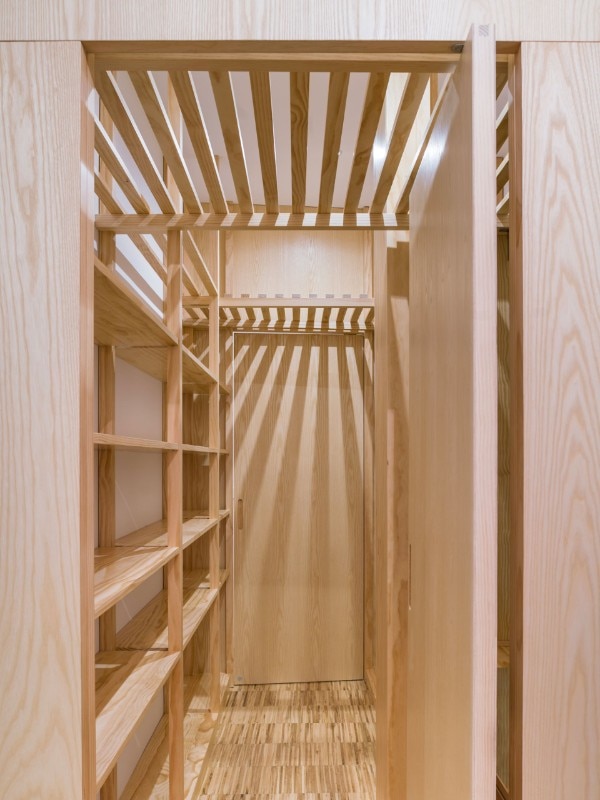
Letto, Madrid
Program: apartment
Architects: elii – Uriel Fogué, Eva Gil, Carlos Palacios
Design team: Ana López, Sofia Coutsoucos (coordinators), Eduardo Castillo, Irene de Santos
Joinery: Alfredo Merino Caldas
Area: 111,52 sqm
Completion: 2017


