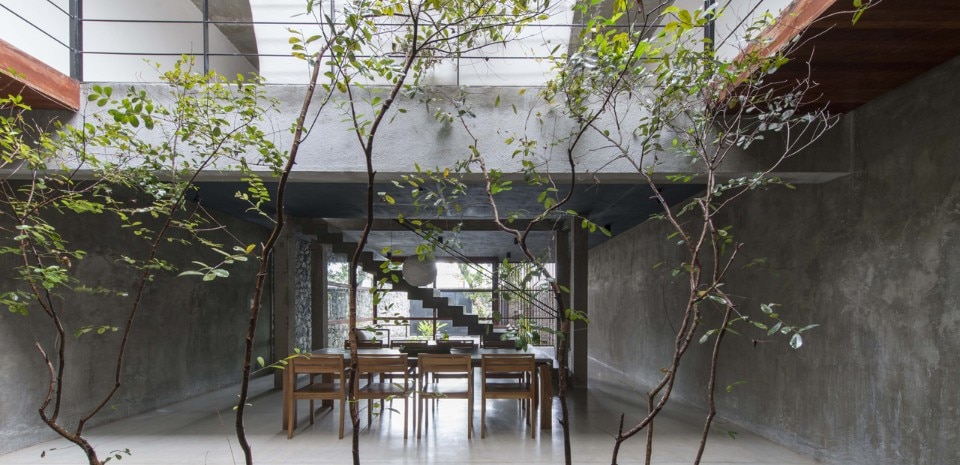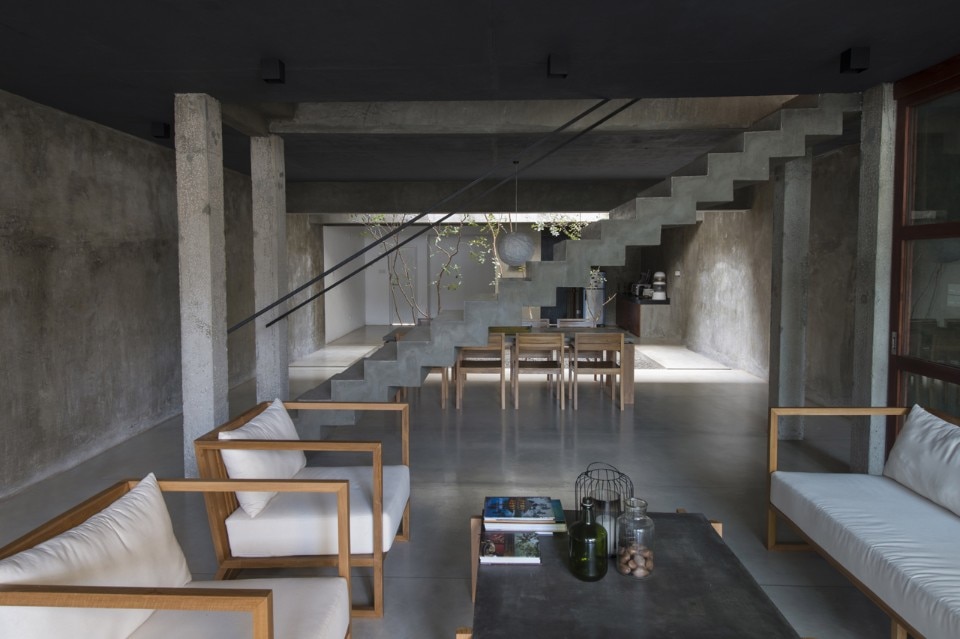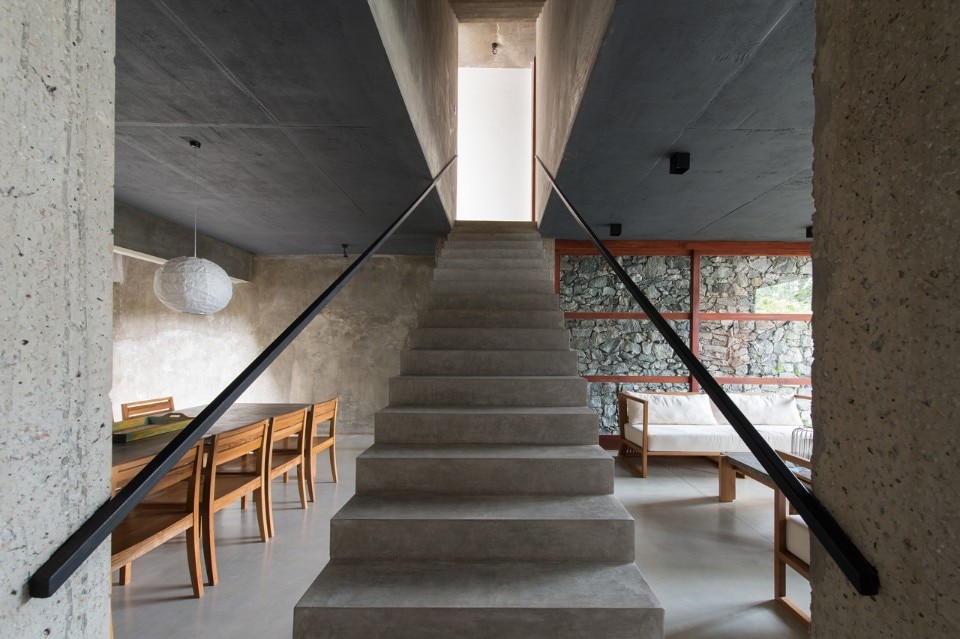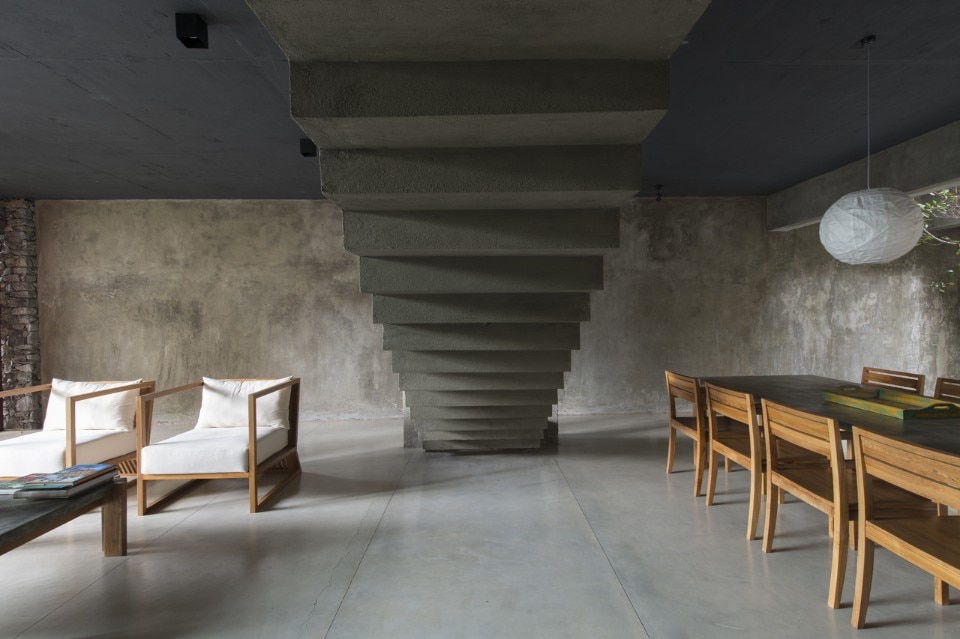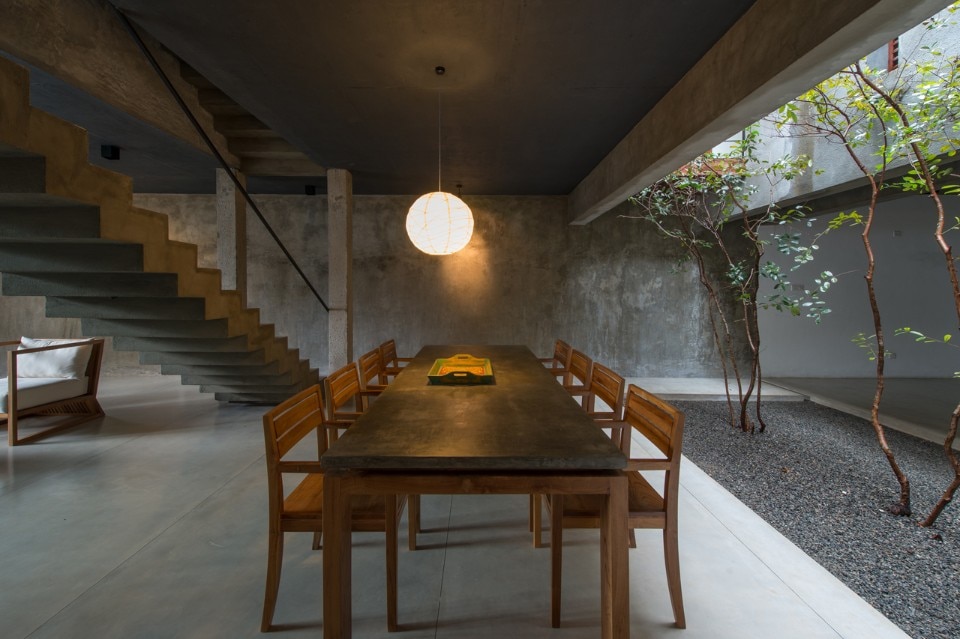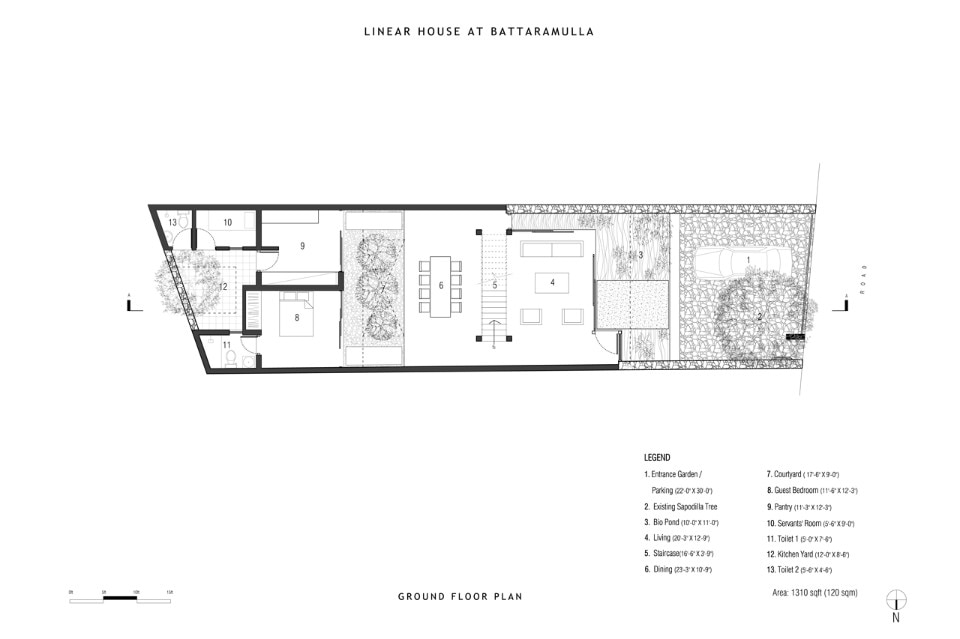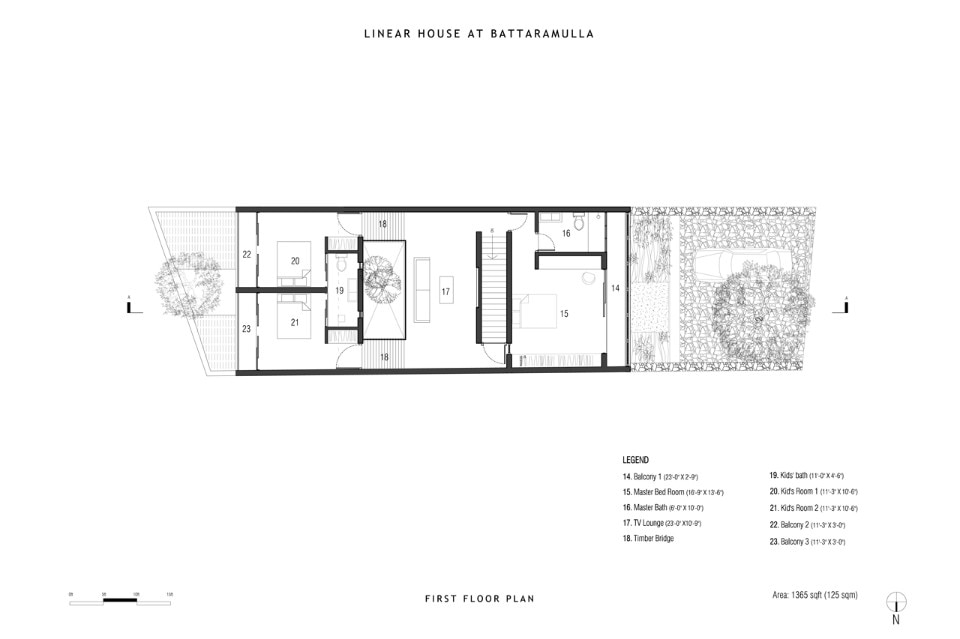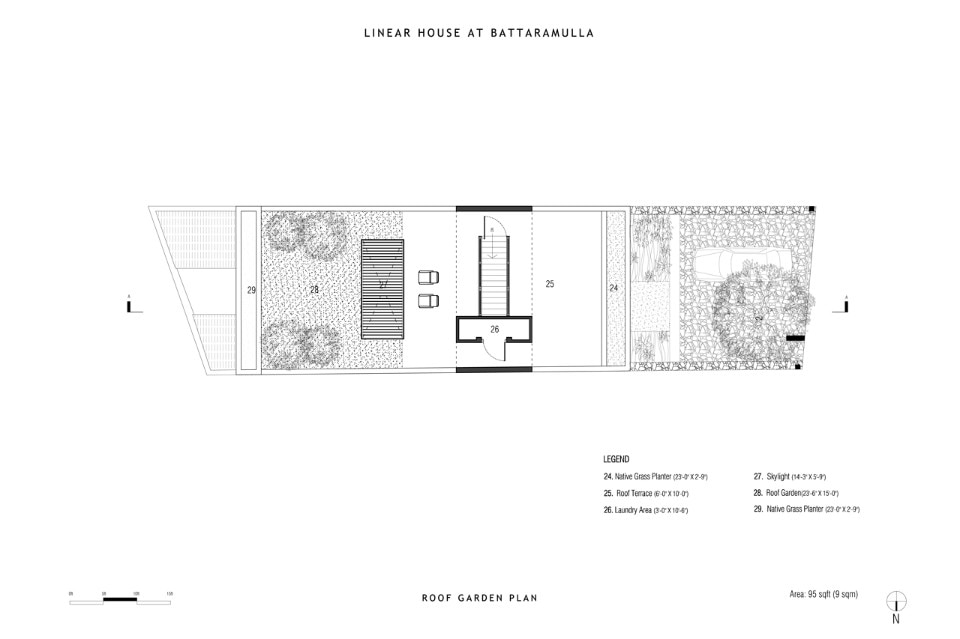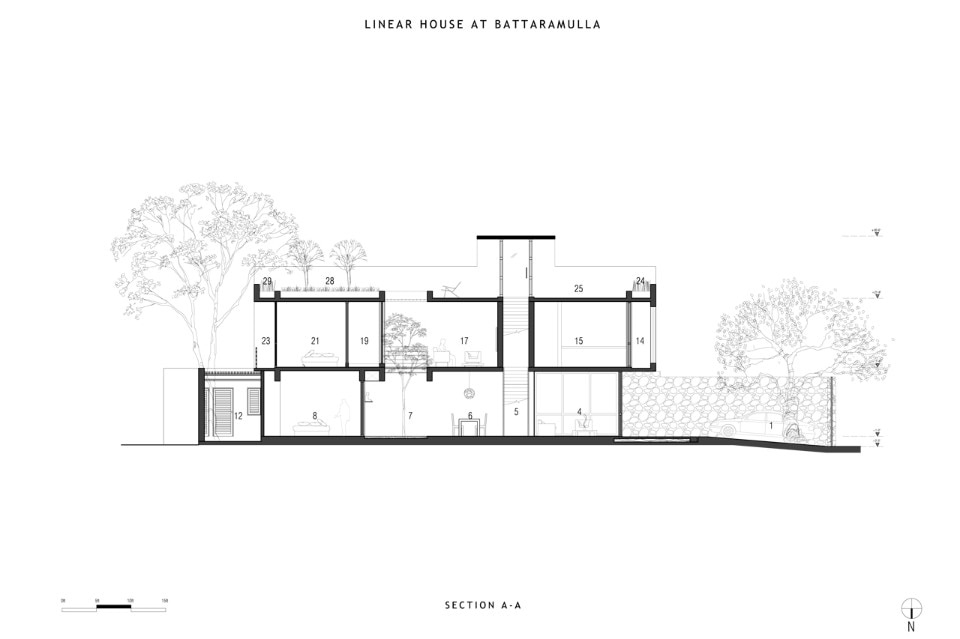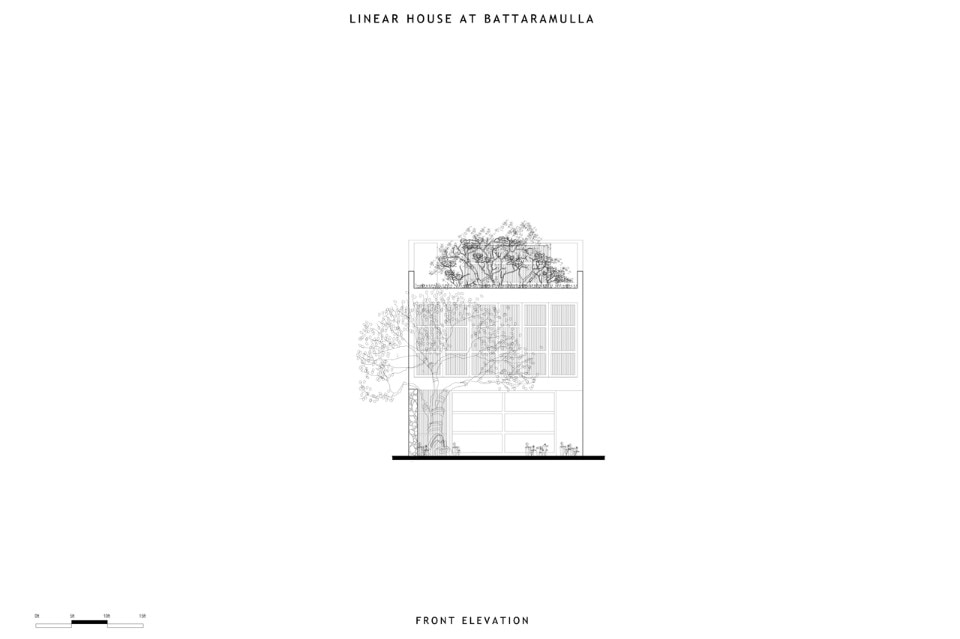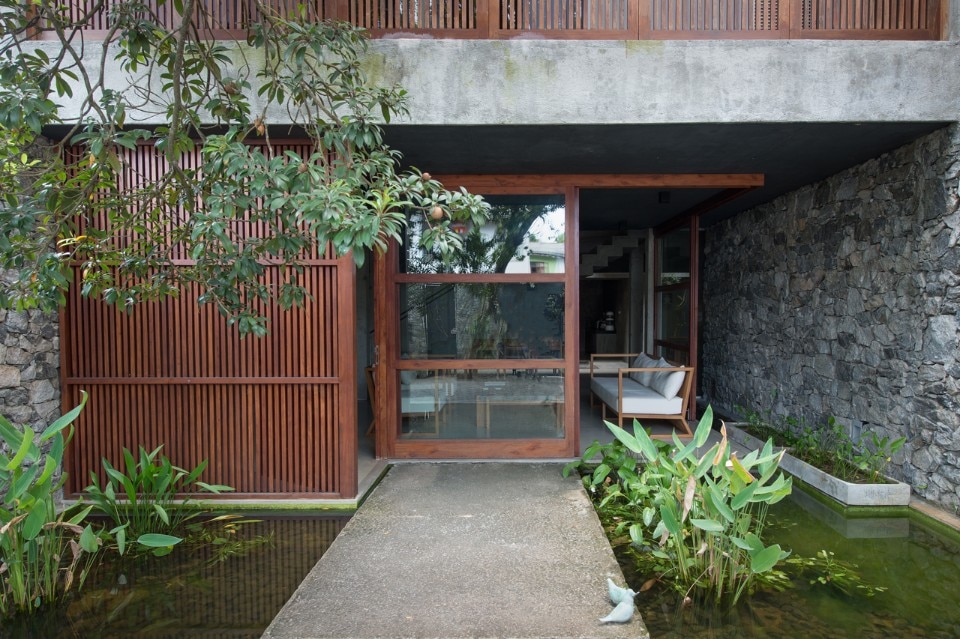
 View gallery
View gallery
The entrance forecourt is paved with the lone existing sapodilla tree as the focus. The designed was meant to provide the couple with the feeling of living within a garden. A series of courtyards link together indoor and outdoor: the inner living room space can totally open out into the exterior pond and garden through large sliding doors. The ground level comprises of a living dining space intersected by a courtyard with syzingium trees, a kitchen and a guest bedroom. The first floor hosts a TV lounge, a master bedroom and two additional bedrooms.
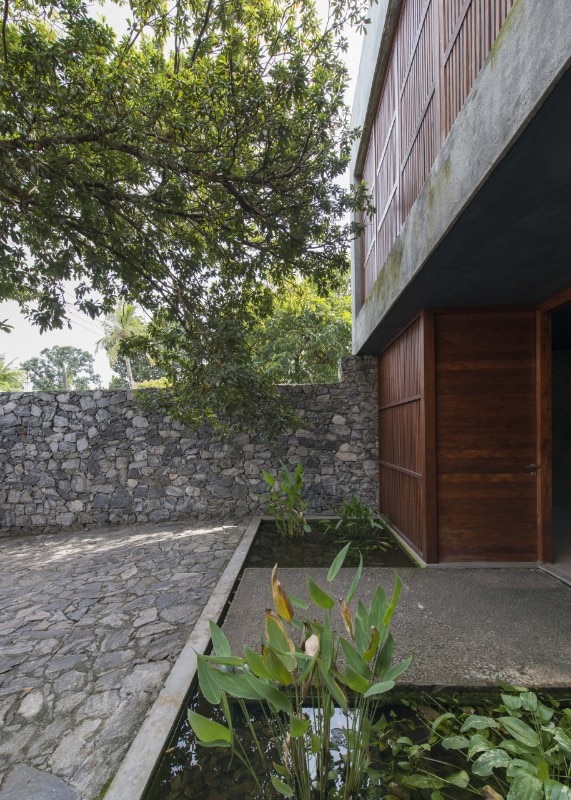
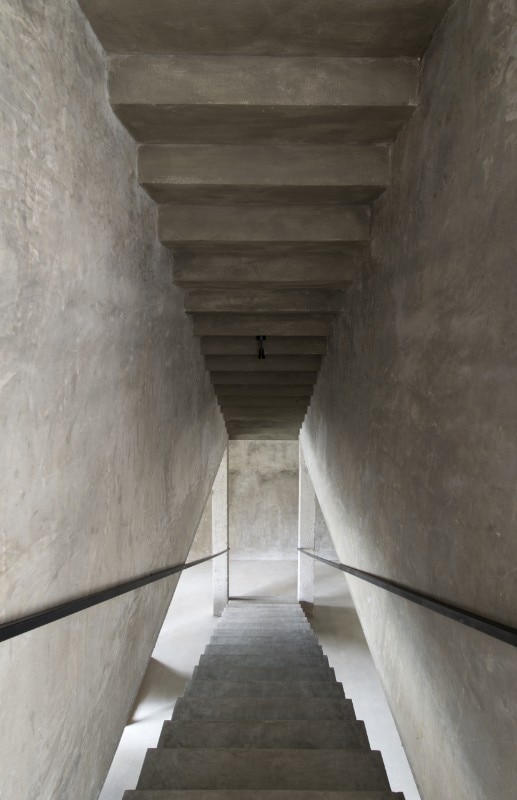
Linear House, Battaramulla, Rajagiriya, Sri Lanka
Program: single family house
Architects: Palinda Kannangara Architects
Total area: 688 sqm
Cost: 57,000 USD
Completion: 2015




