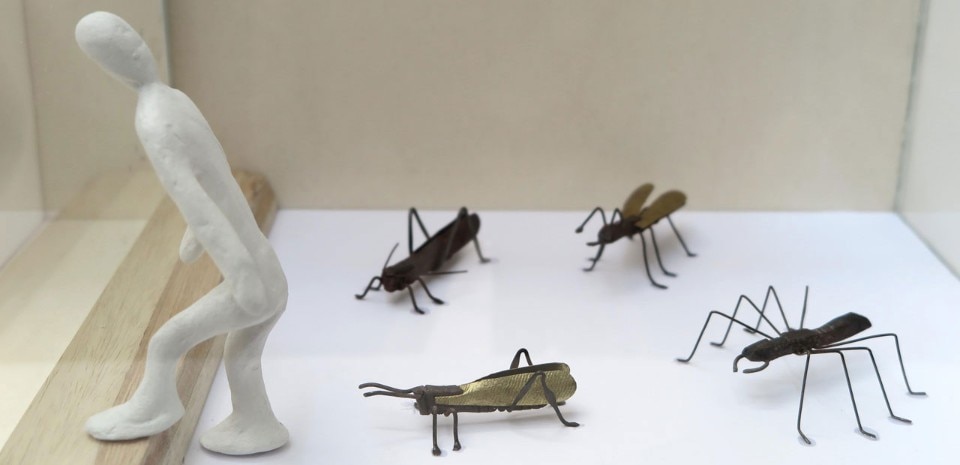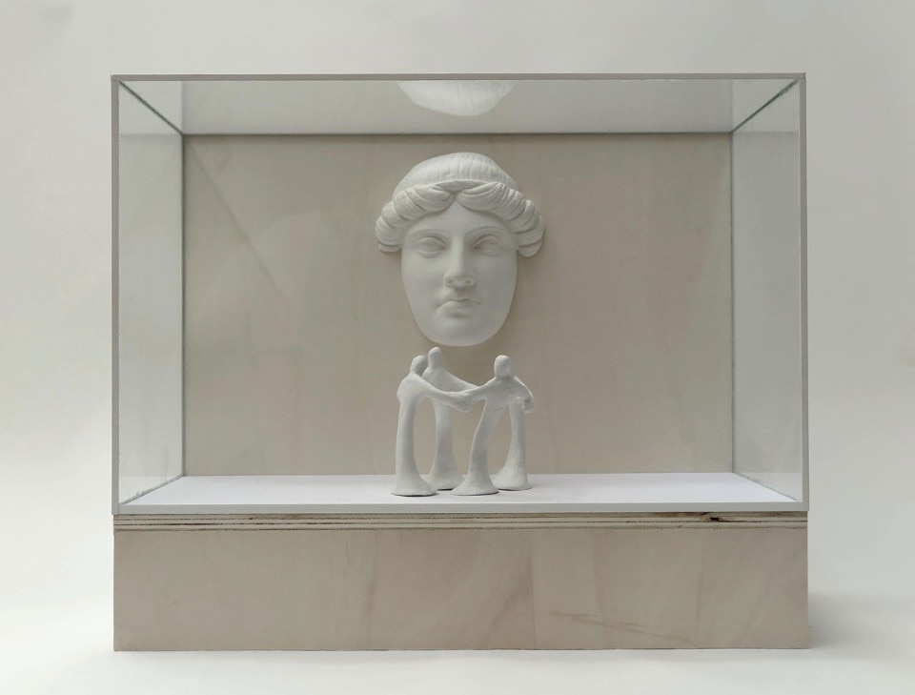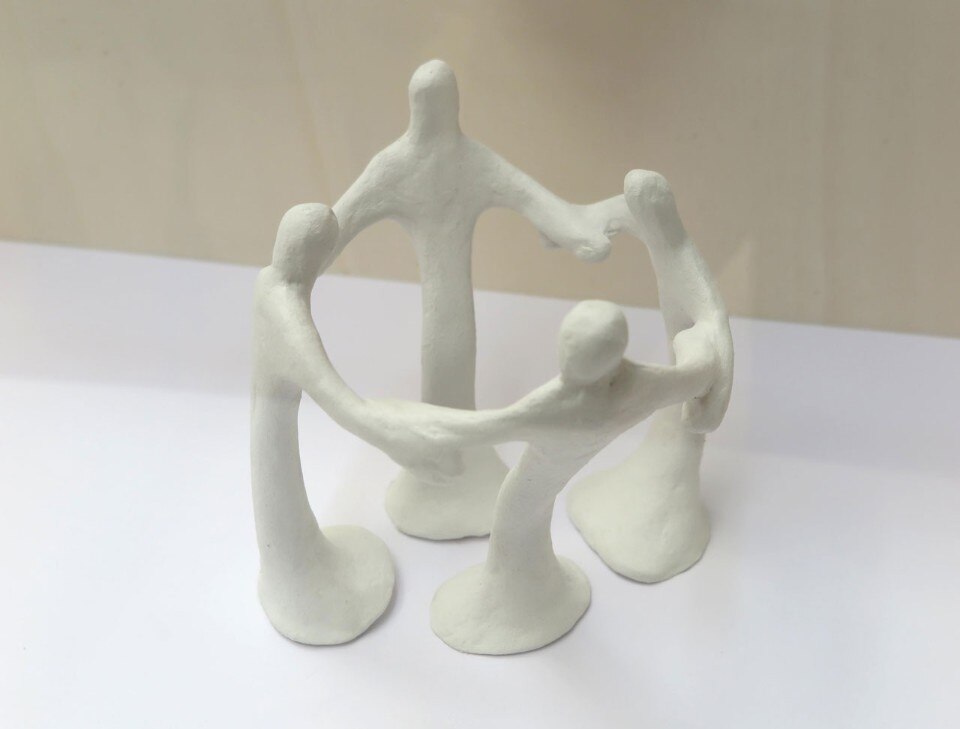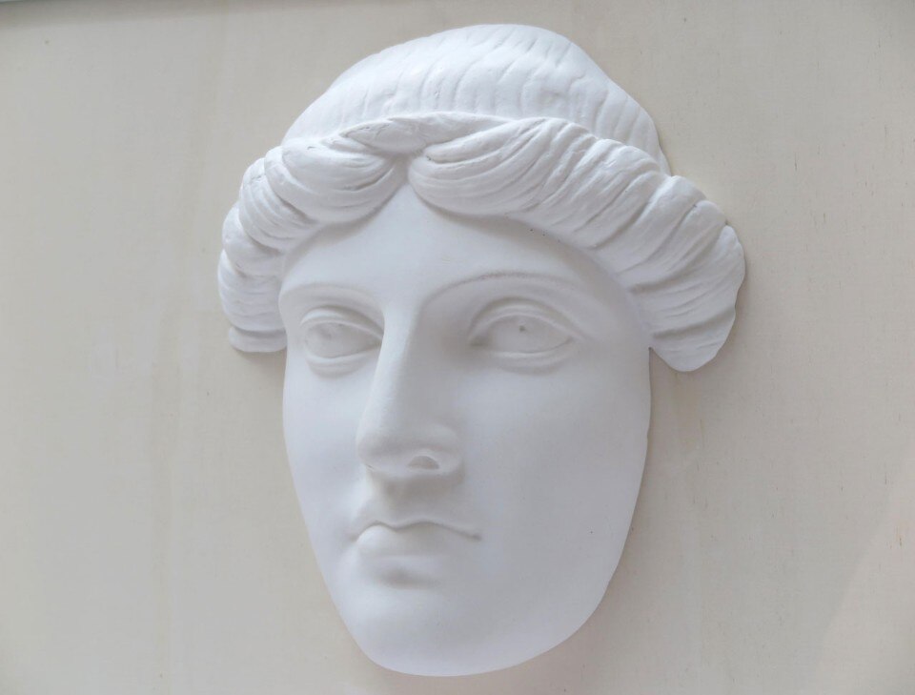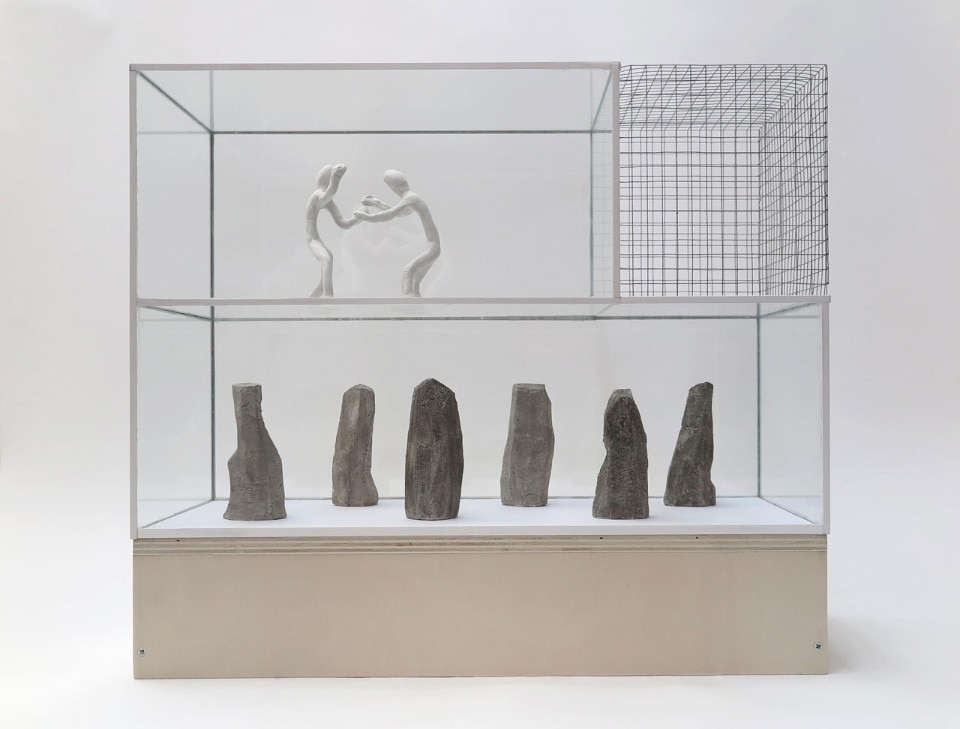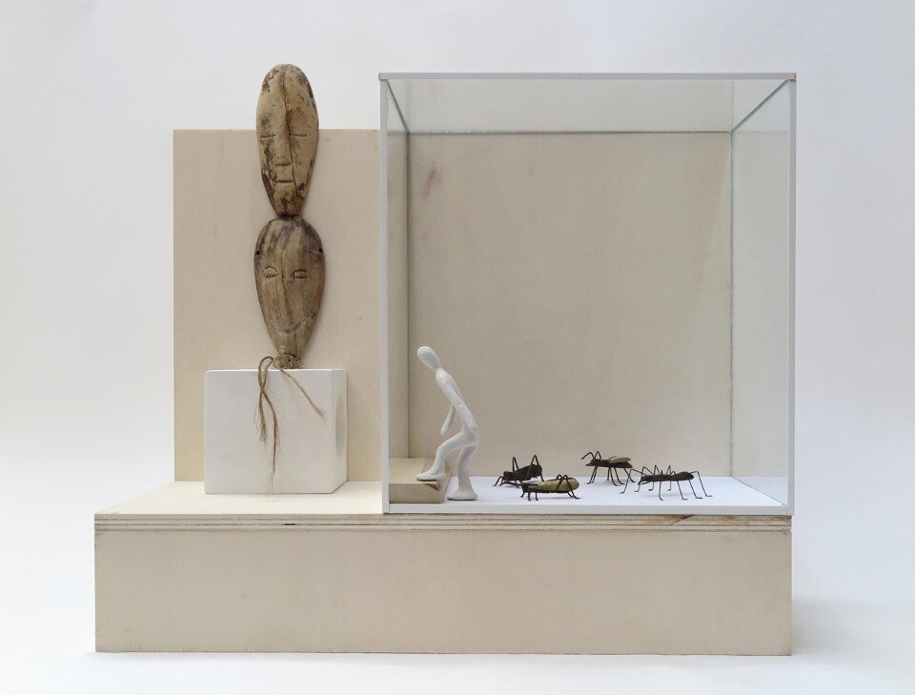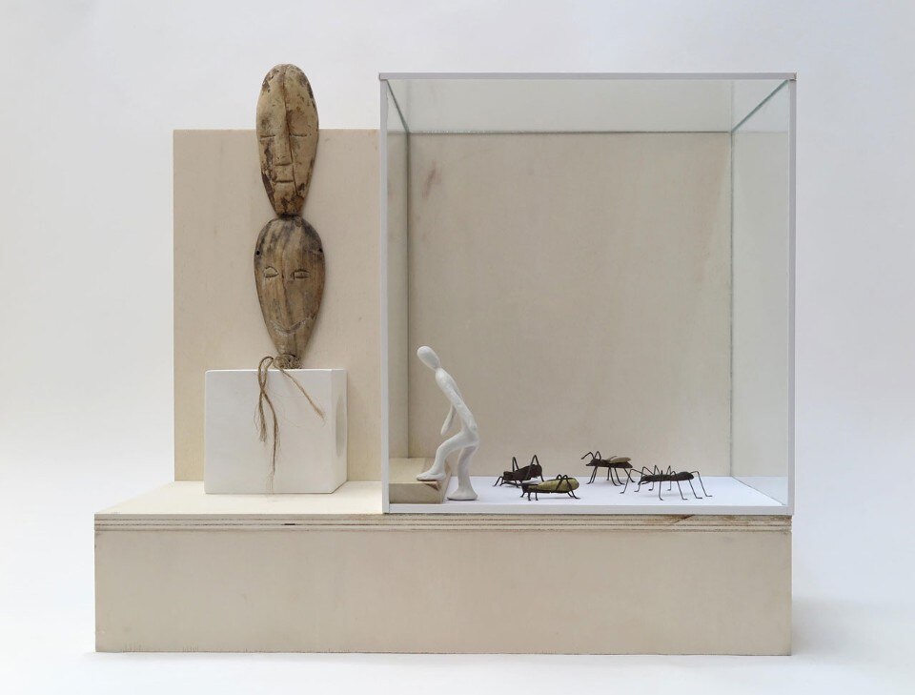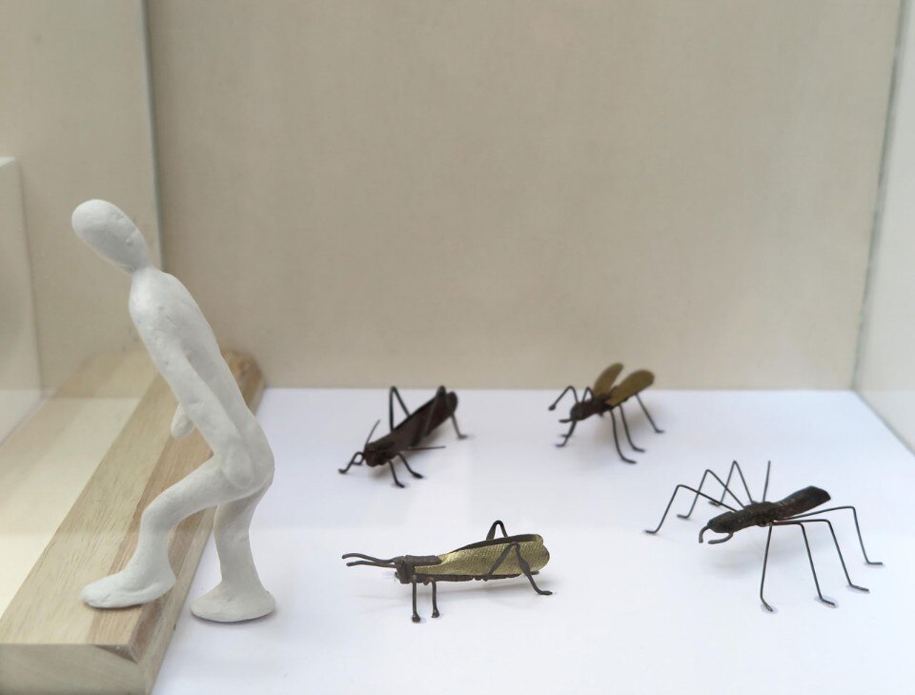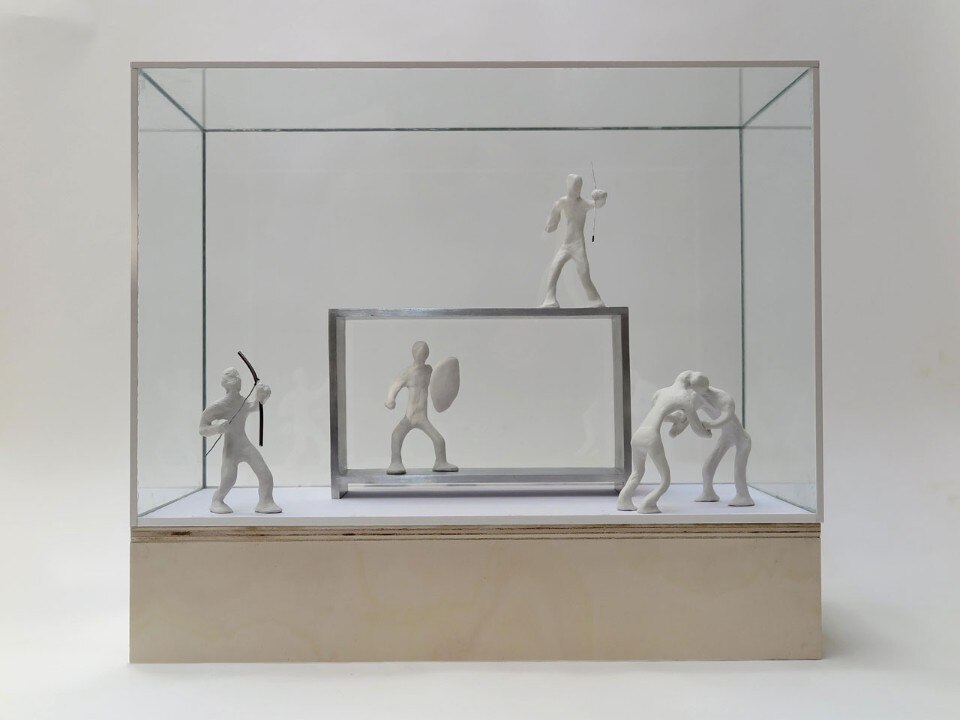
 View gallery
View gallery
Created between 2015 and 2016 in glass, plexiglas, plasticine and clay they tell the stories, thanks to a variety of iconographic inspirations, of miniature wrestlers and dancers. The exhibition also includes pencil and felt tip pen drawings on paper from the Dolmen series, and photo-montages dedicated to the bicentenary of the French Revolution. “These are theoretical models for internal spaces, mythical and mysterious micro-ambients. This is not about projects destined for a normal professional enterprise, but experiments into the literary and dramaturgical value of projects“, states Branzi. “This type of research tends to elaborate on embryonic icons that may, over time, influence the culture of designing and lead to a dimension that is not exclusively about composition. It is therefore a question of research aimed at the ‘long term’, similar to that carried out in theoretical physics that anticipates and stimulates applied physics”.
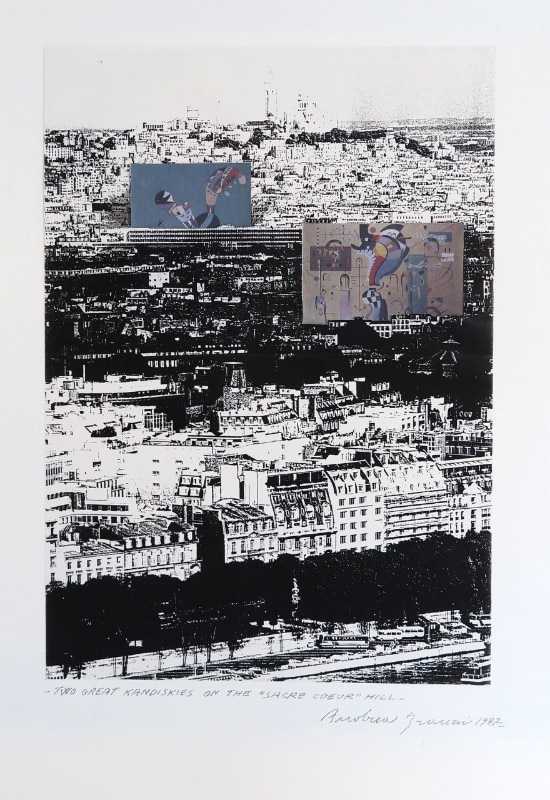
8 February 2017 – 11 March 2017
Andrea Branzi | Altri Luoghi
Galleria Antonia Jannone
corso Garibaldi 125, Milan


