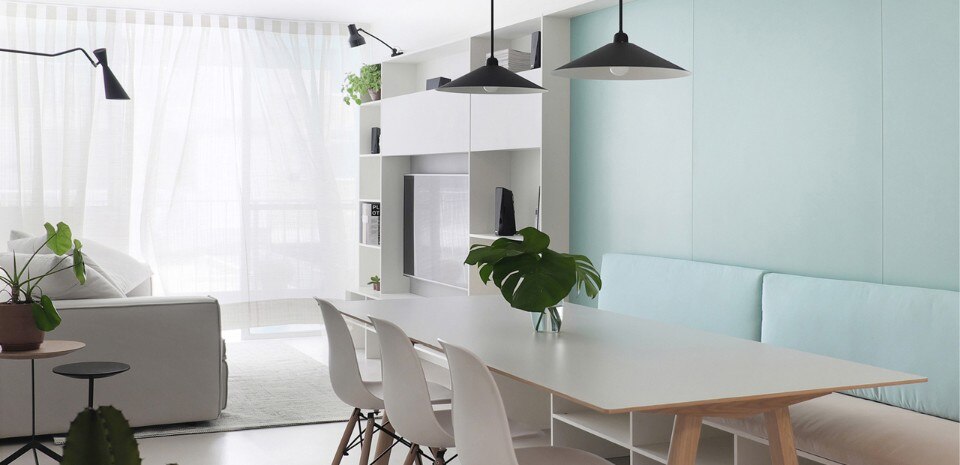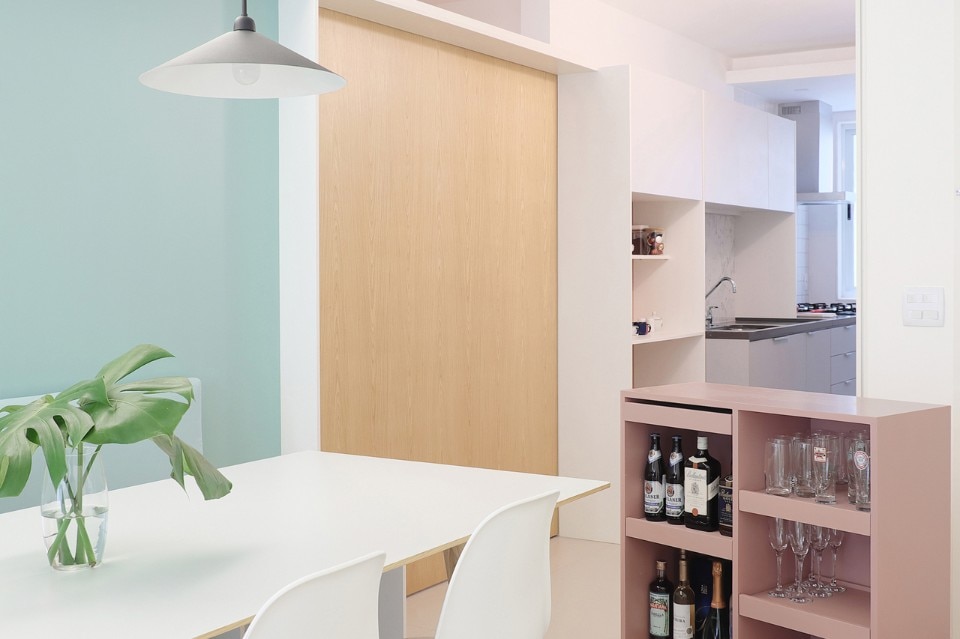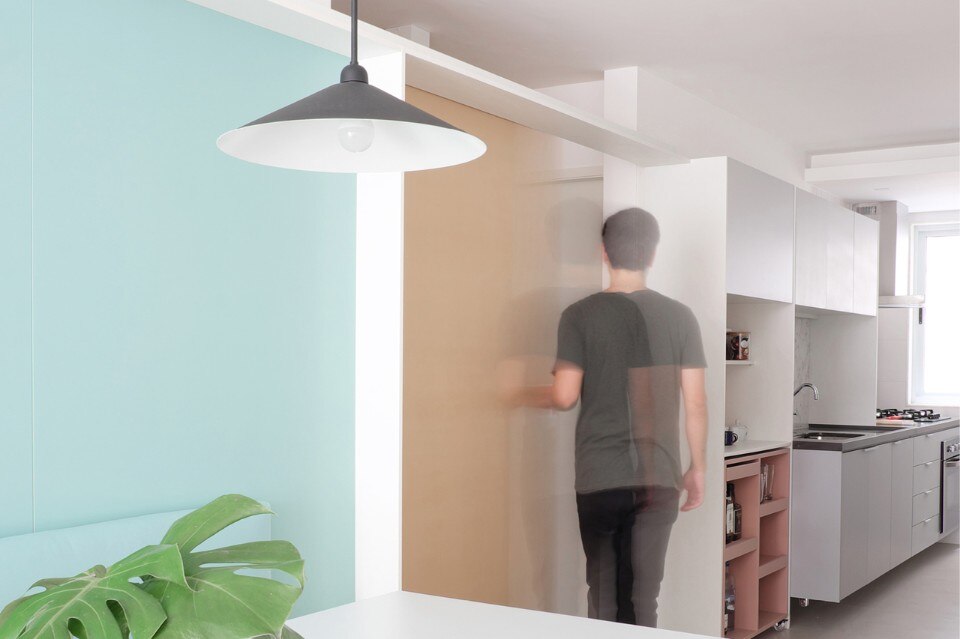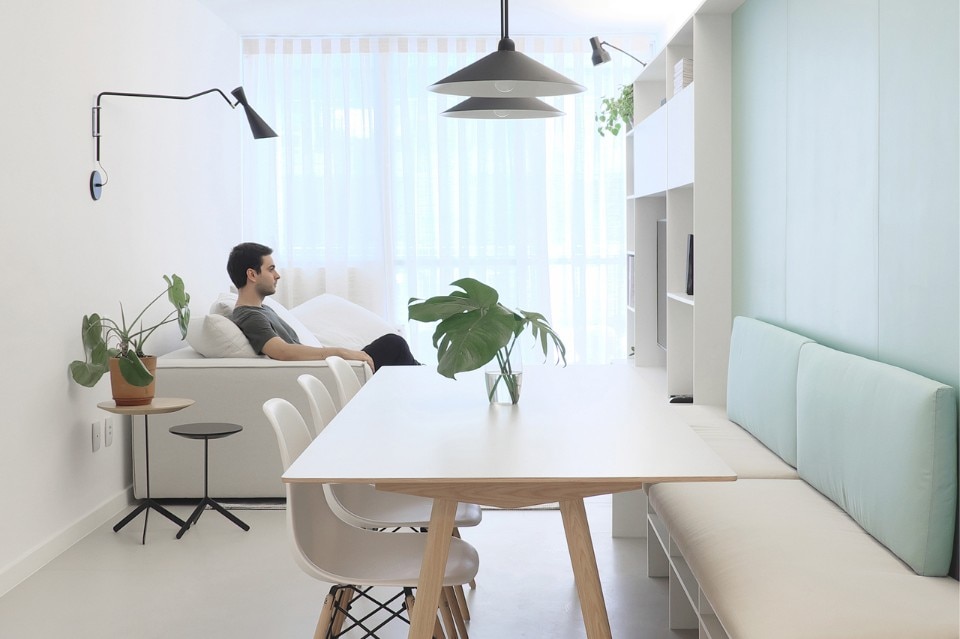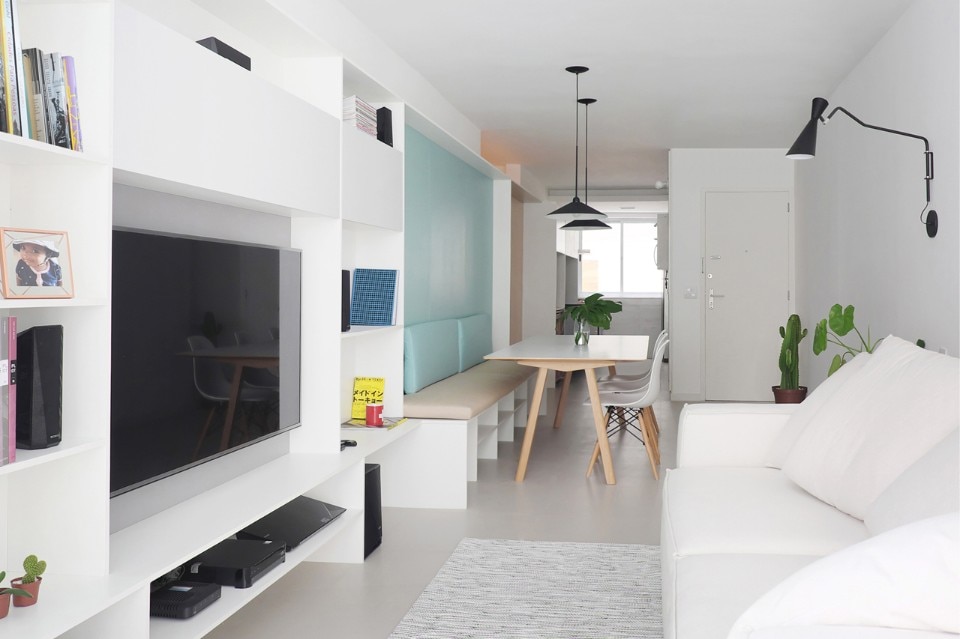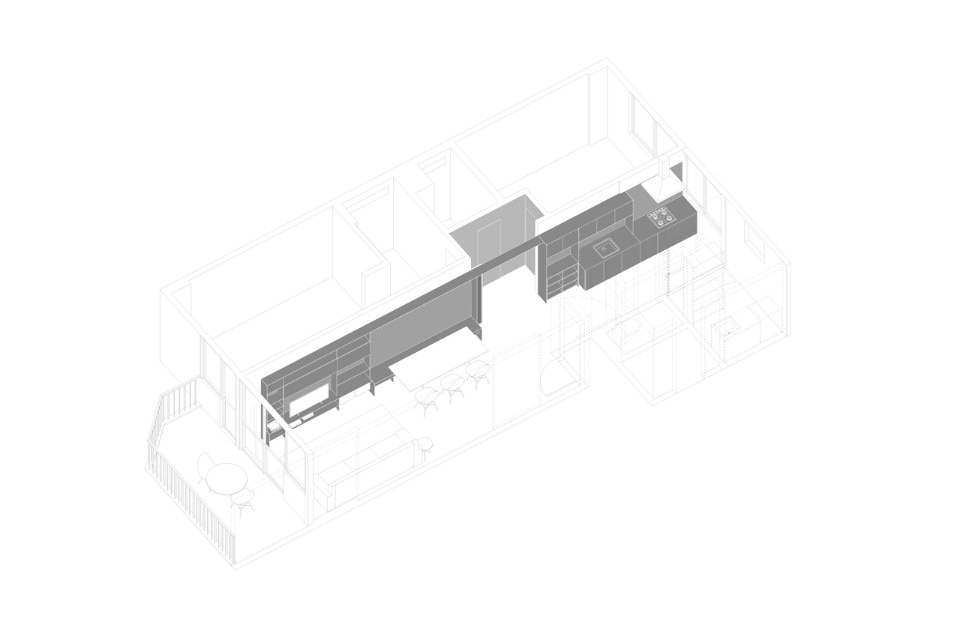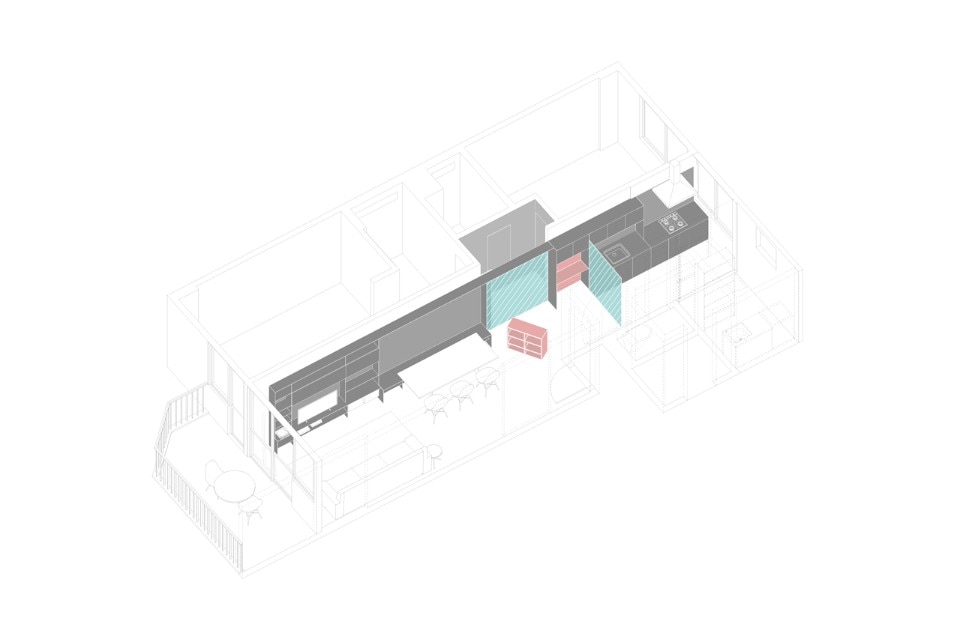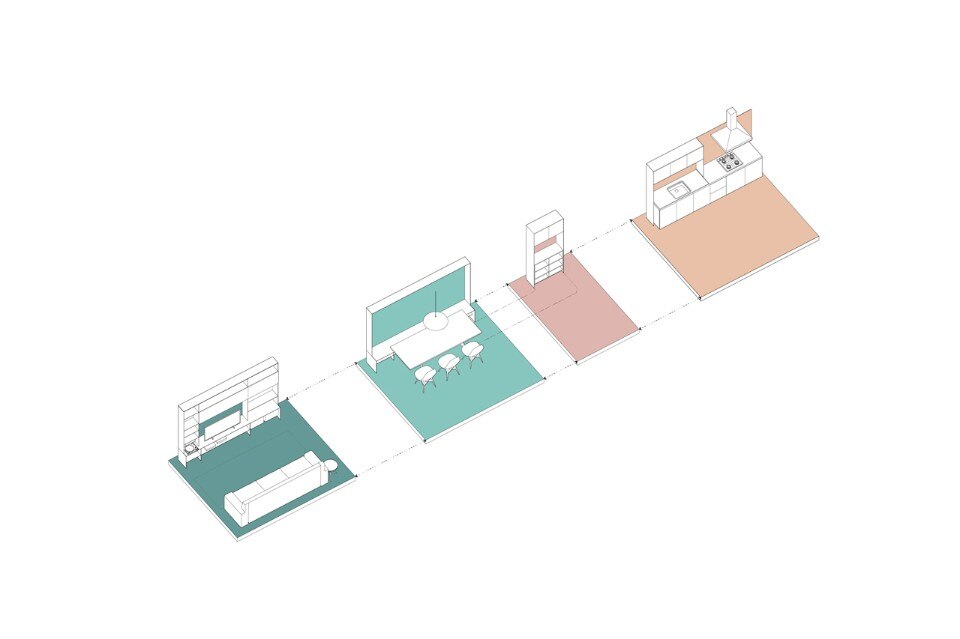The intervention consists of the insertion of a large linear equipment that can completely transform the transition between the spaces, with color panels and moving furniture allowing the integration of all spaces. In addition, the multifunctional shelf works also as the infrastructure to the extent that serves as support for technical installations – electrical, data, illumination, and hydraulic.
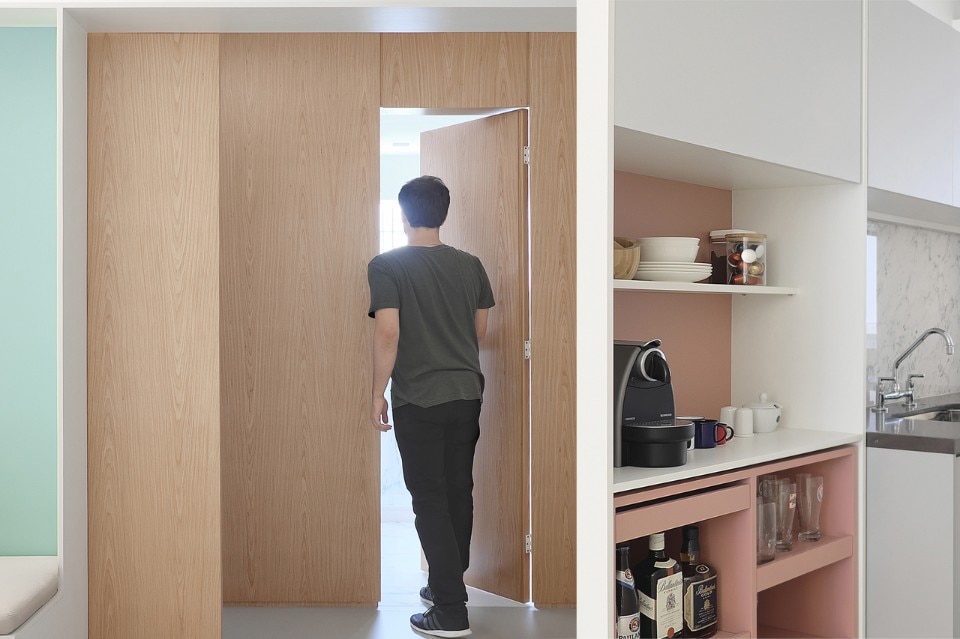
 View gallery
View gallery
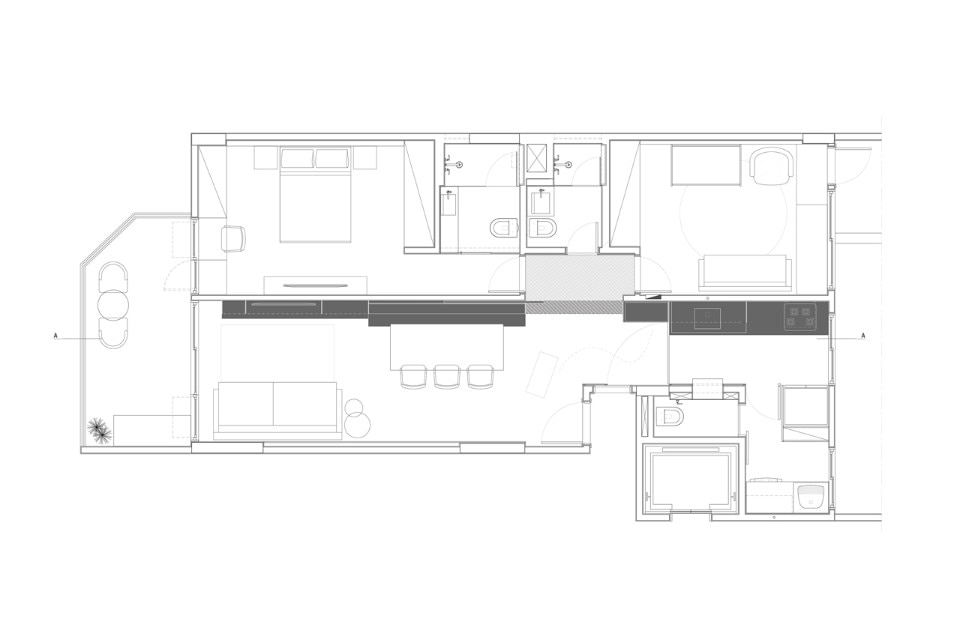
\\192.168.0.11\CI-AA Server\01_PROJECTS\015_APTSL\02_CAD\04_PEX\160812_APTSL_LAYOUT E PONTOS_EX02_R01 Layout1 (1)
CIAA, Apartment in Niterói, floor plan
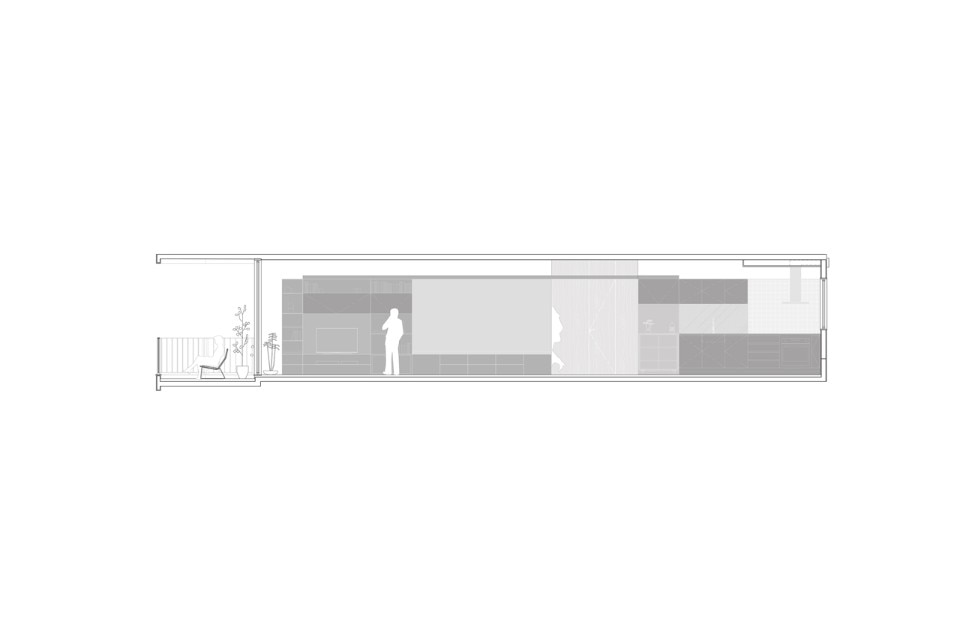
\\192.168.0.11\CI-AA Server\01_PROJECTS\015_APTSL\02_CAD\04_PEX\160812_APTSL_CORTES_EX05_R01 Layout1 (1)
CIAA, Apartment in Niterói, elevation
Apartment in Niterói, Brazil
Program: renovation and interior design
Architects: CIAA
Team: Thiago Almeida, Priscila Bellas, Lucas Ramos
Area: 80 sqm
Completion: 2016


