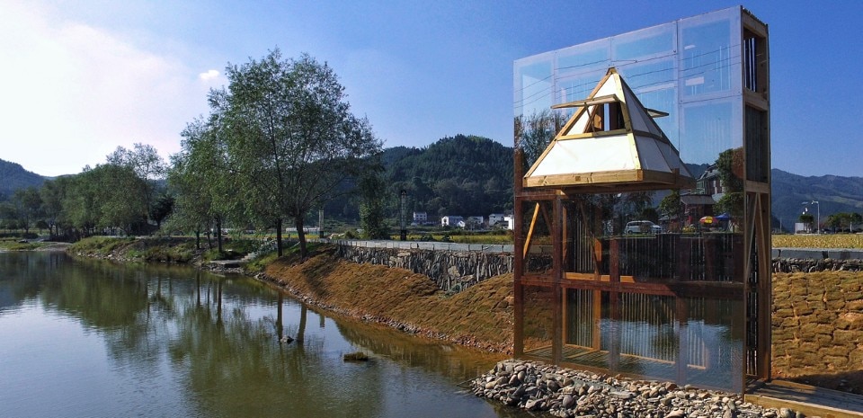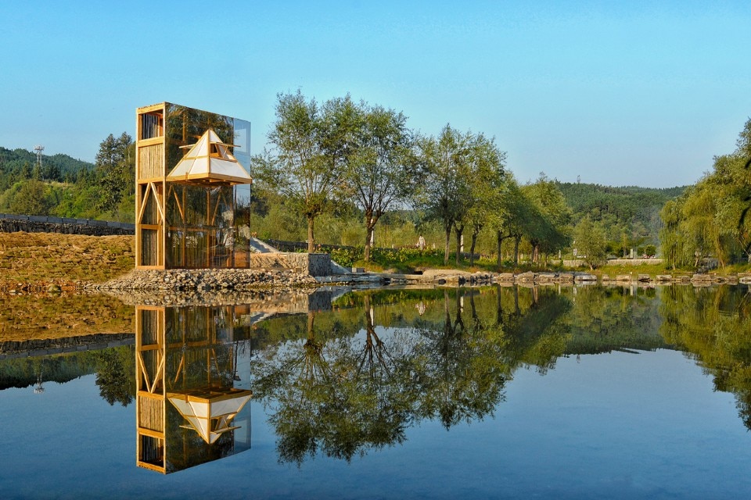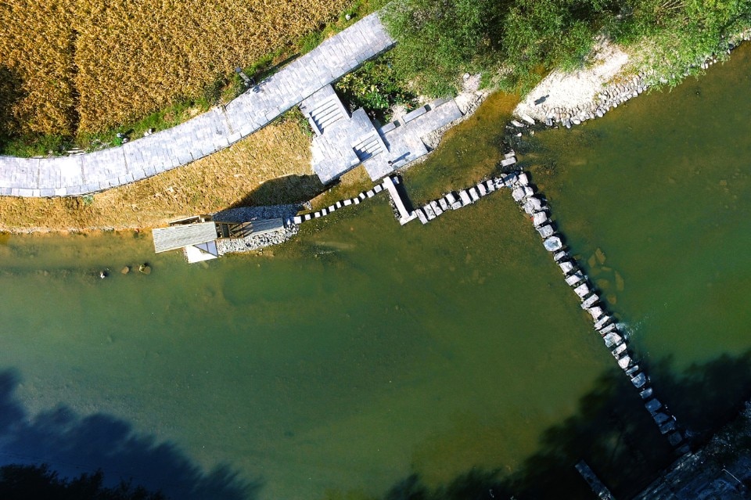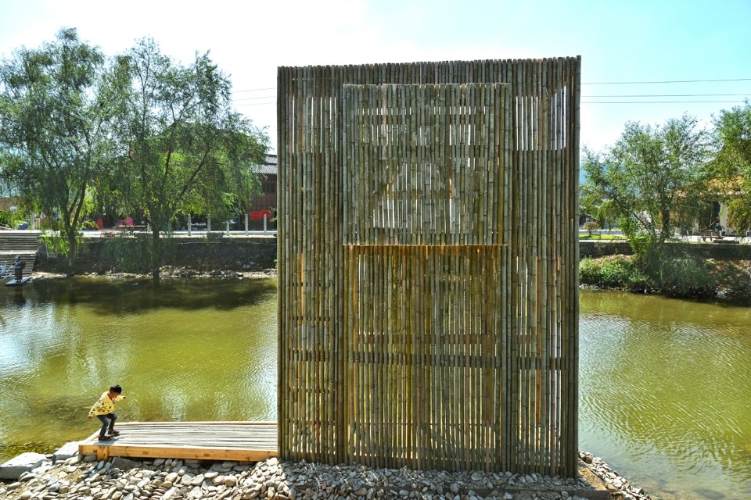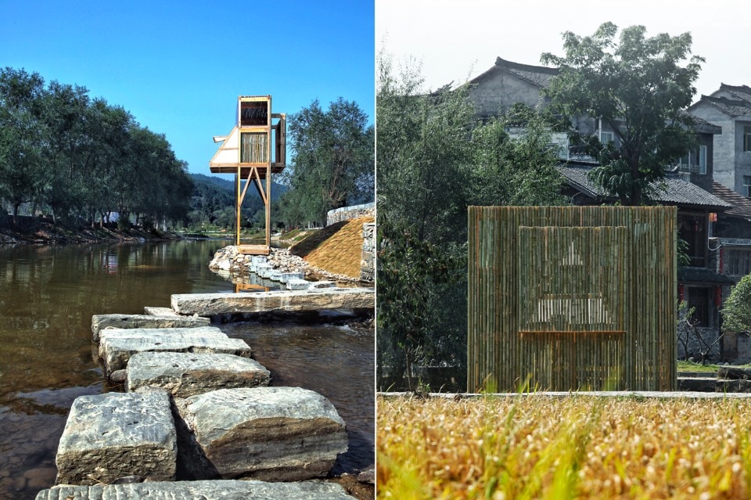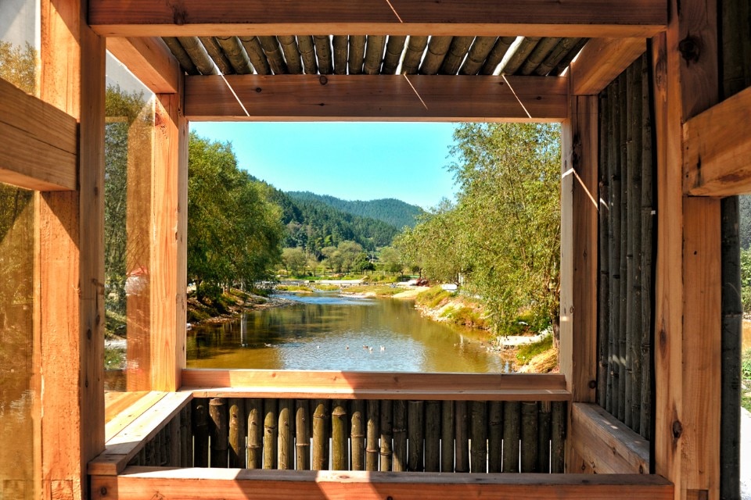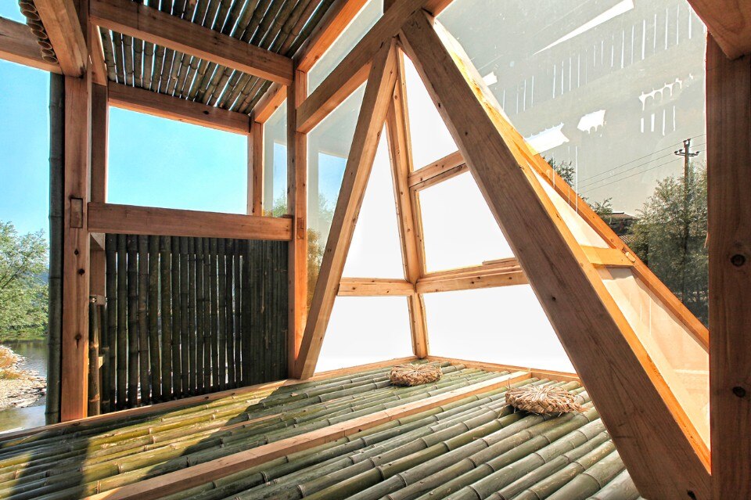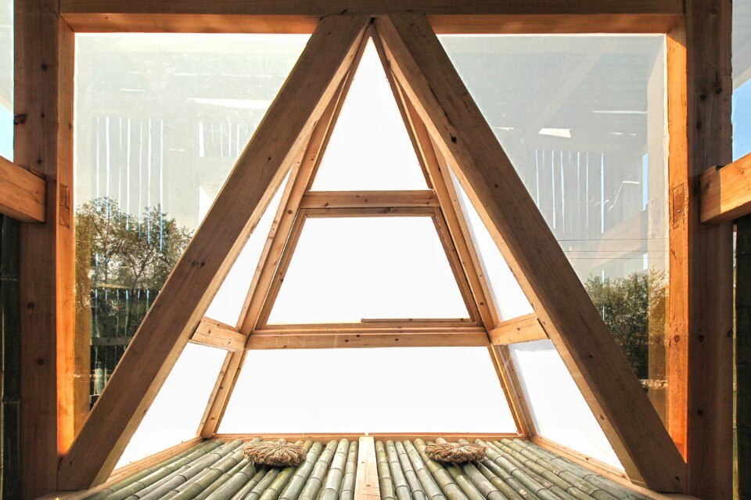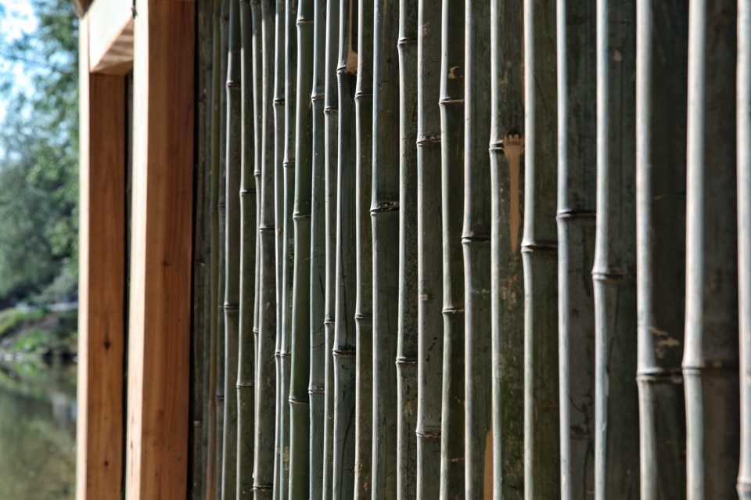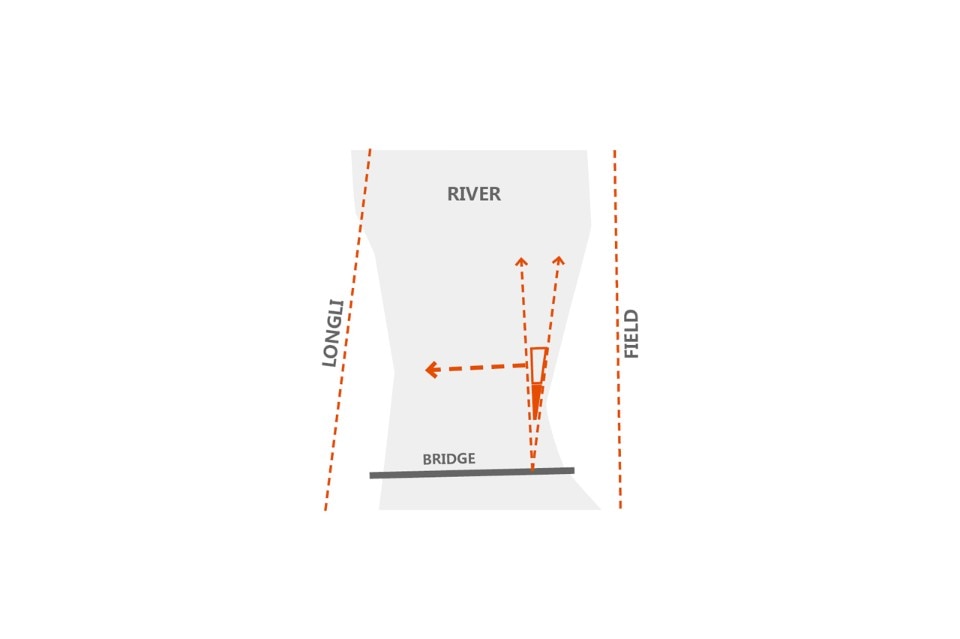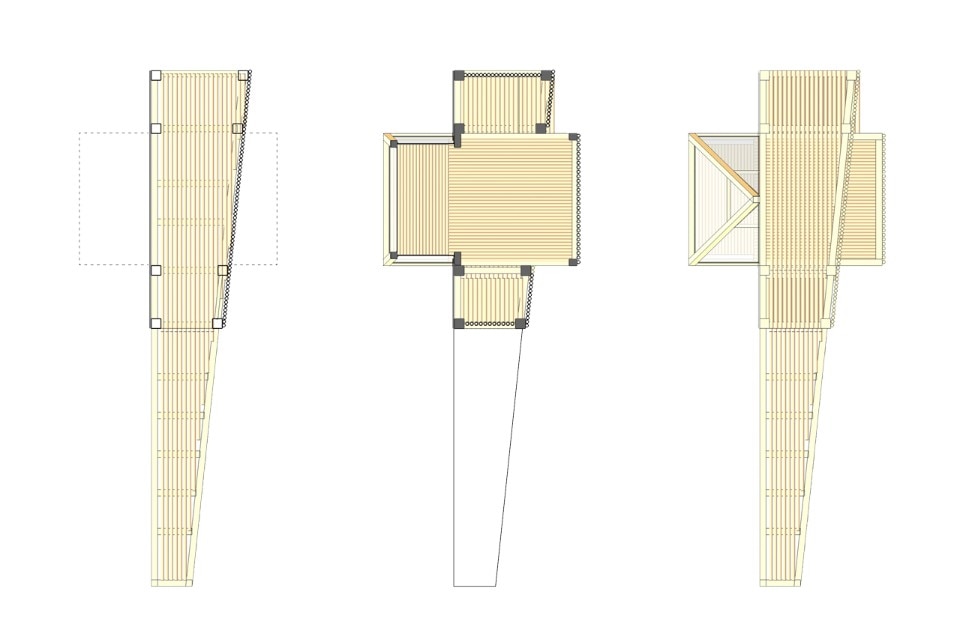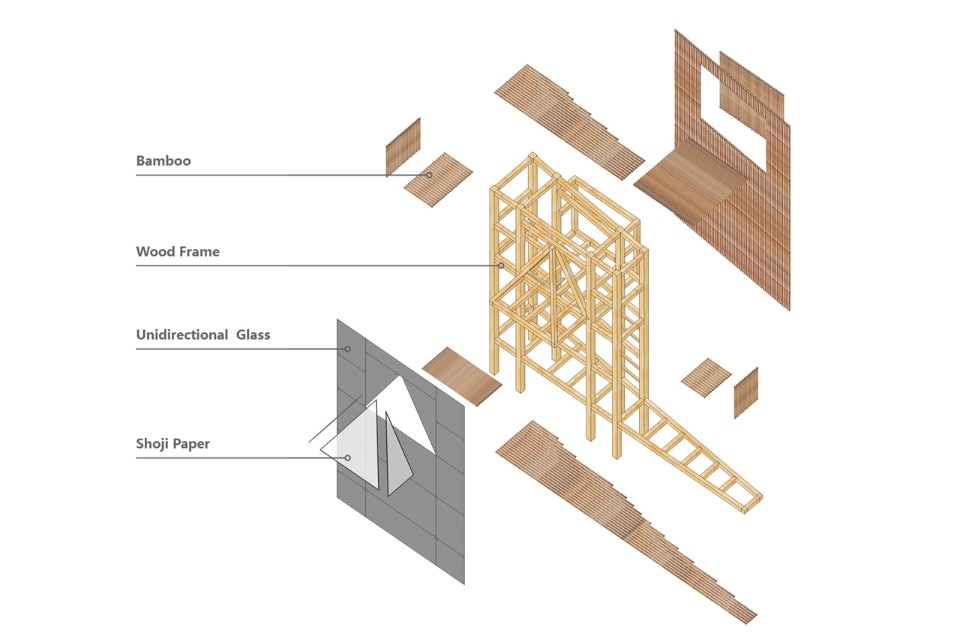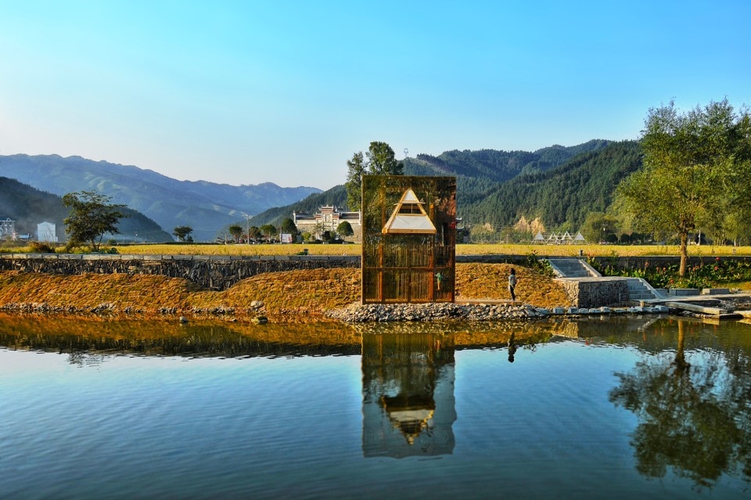
 View gallery
View gallery
There are two floors in the pavilion – the upper floor for people to overlook the scene and the lower floor for one to stay and rest. The architects used completely different materials to construct and differentiate the northern and southern facades. The northern facade, densely covered by local bamboo wood, parallels with the axis of Longli town, and the southern facade, cladded with Pilkington Mirropane (single-transparent glass), paralles the Longxi River.
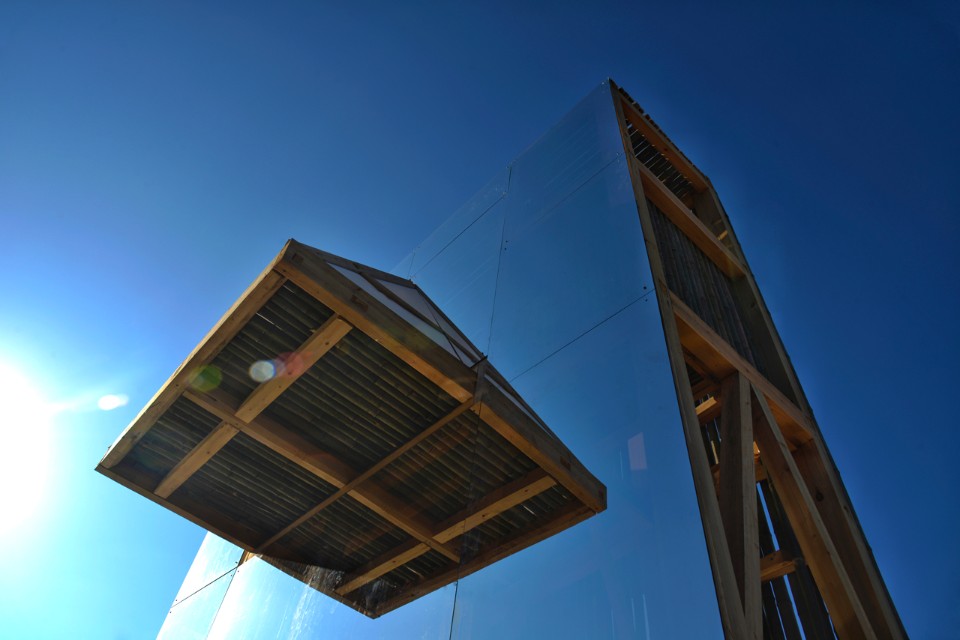
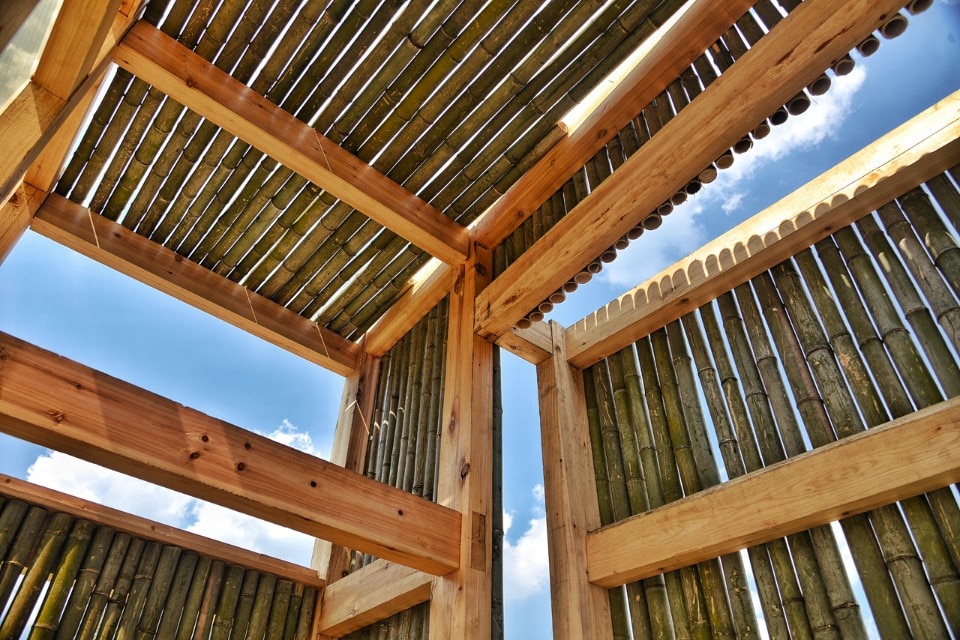
 View gallery
View gallery
Shelter – The Mirrored Sight, Longli, China
Program: pavilion
Architect: Li Hao
Area: 15 sqm
Completion: 2016


