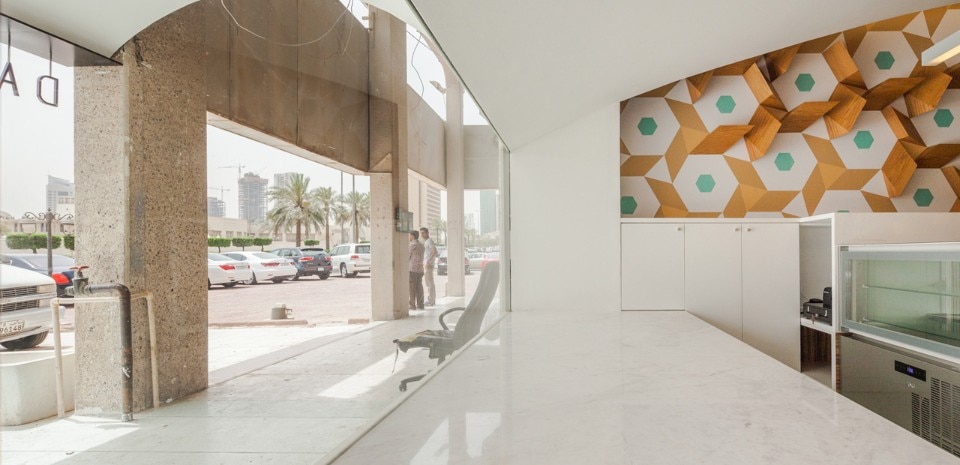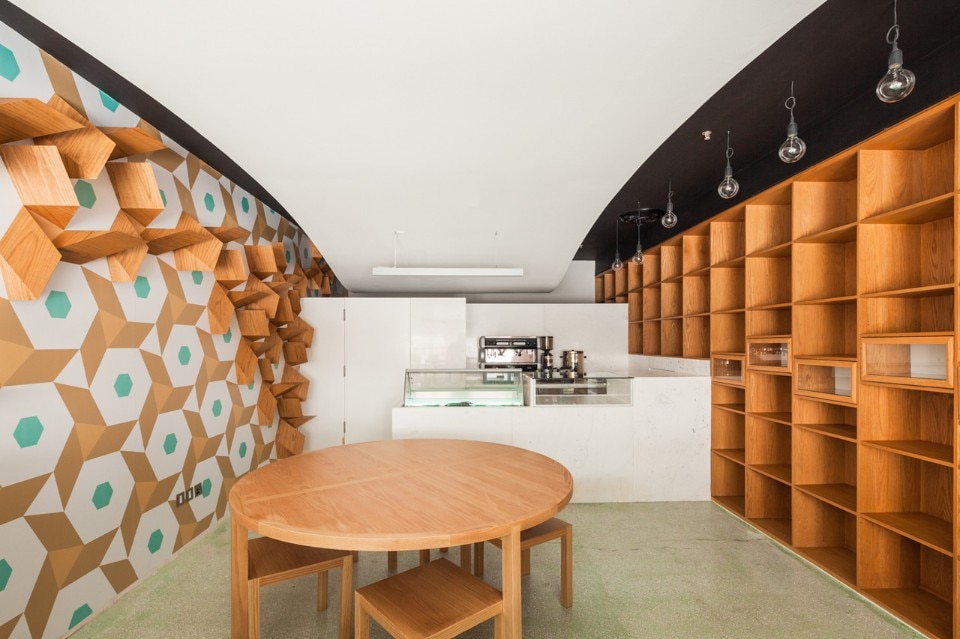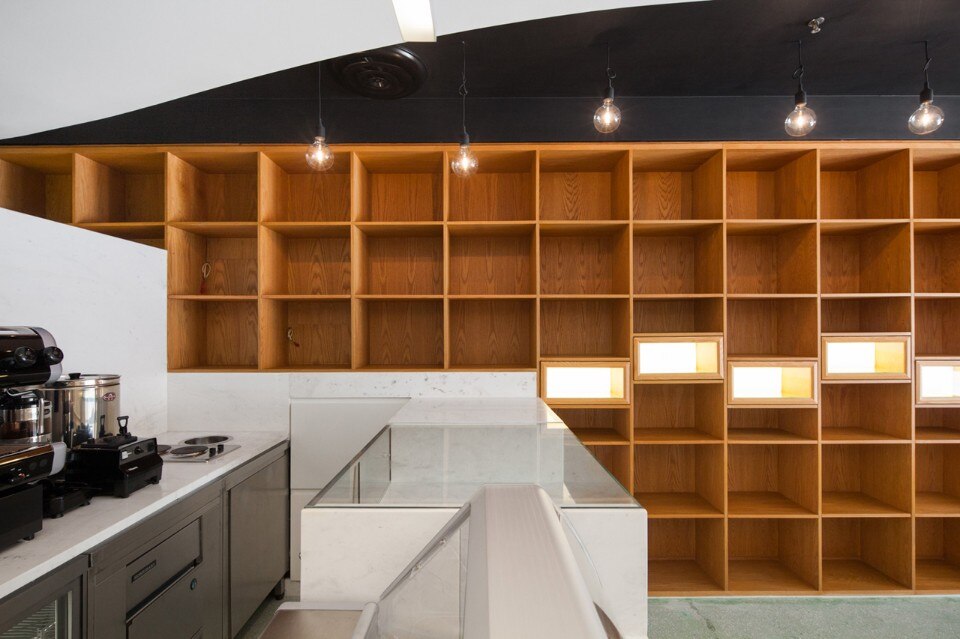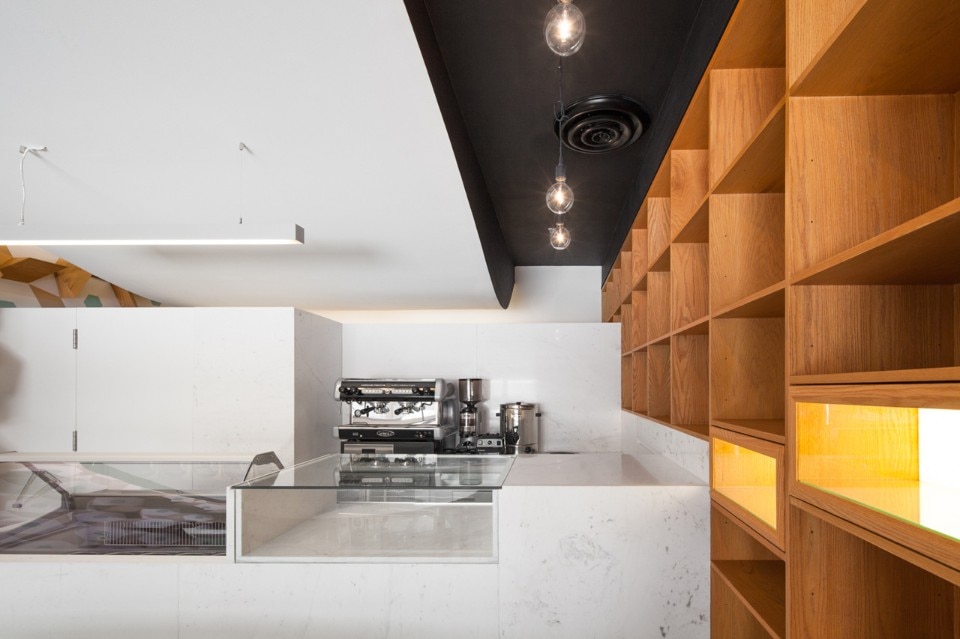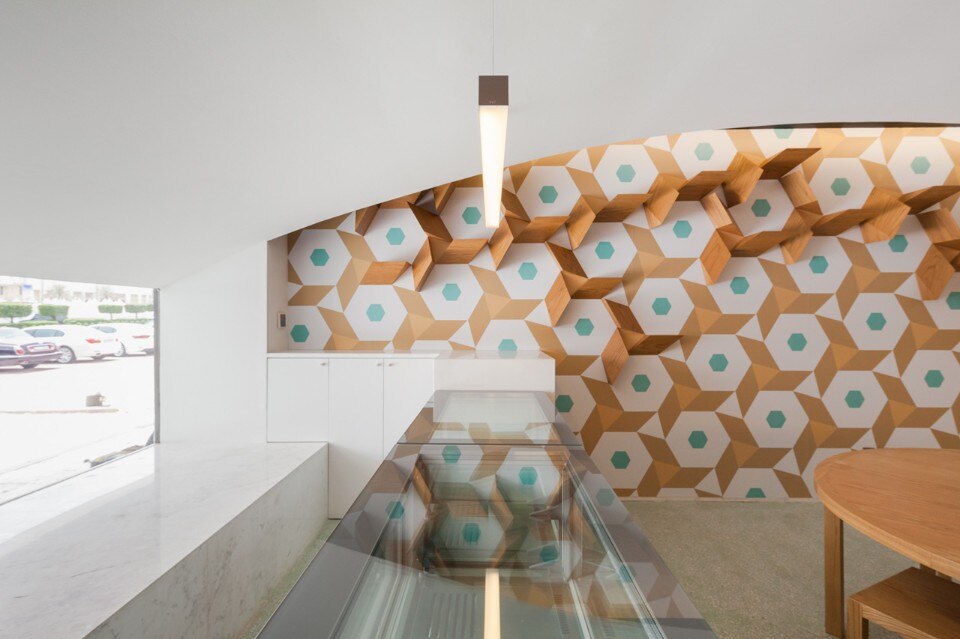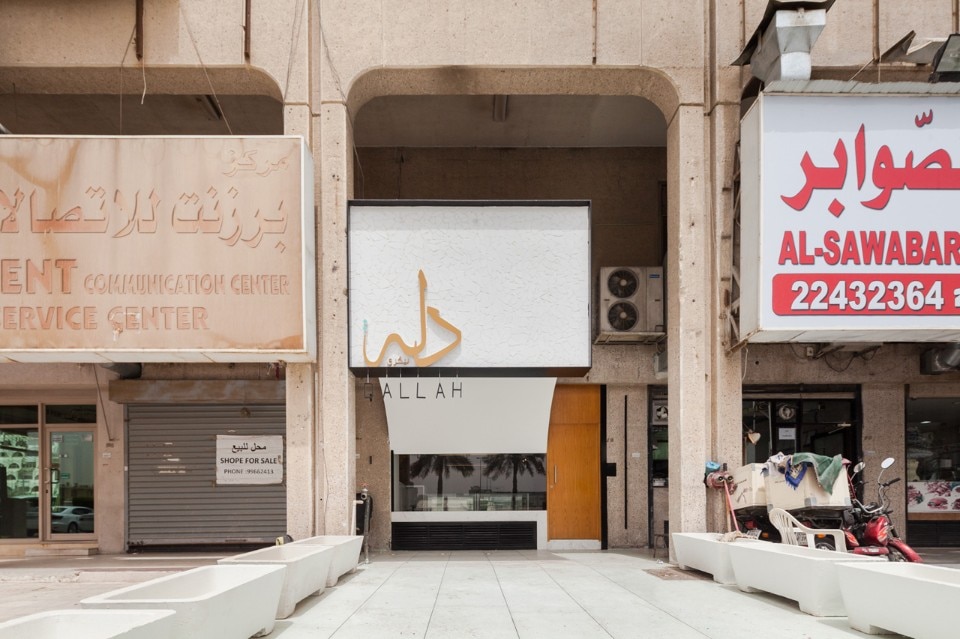
Reflecting the traditions inherent in the form and act of serving the dallah, the architects together with the brand developers aimed at creating a place that felt warm and welcoming, peaceful yet dynamic.
The interior spatial organization of the shop and thus the customer experience are both governed by three main design elements; the display layout, the floating canopy, and the functional sidewalls. Each of the three elements pays a unique tribute to the traditions of the dallah.
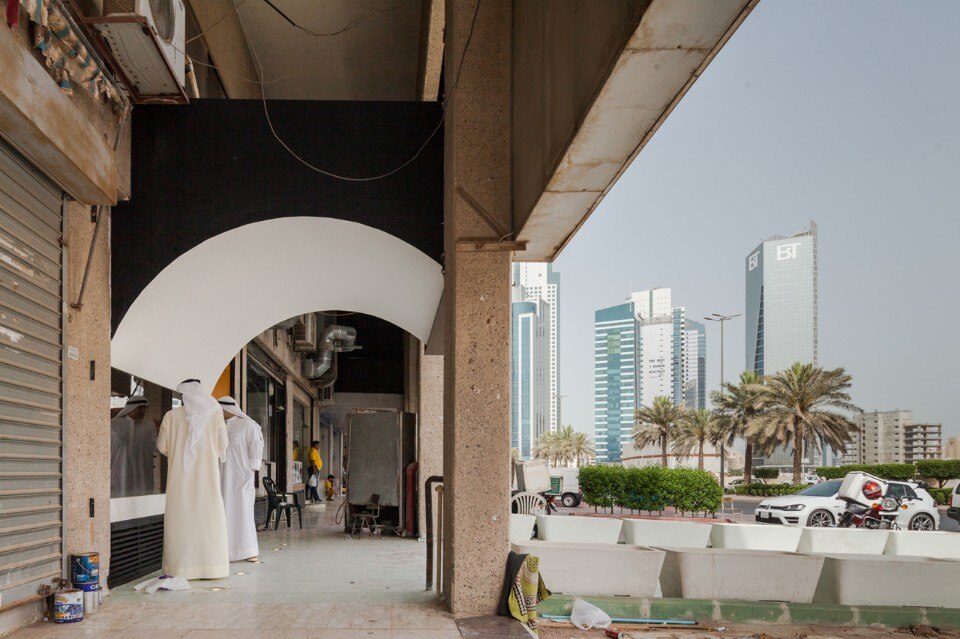
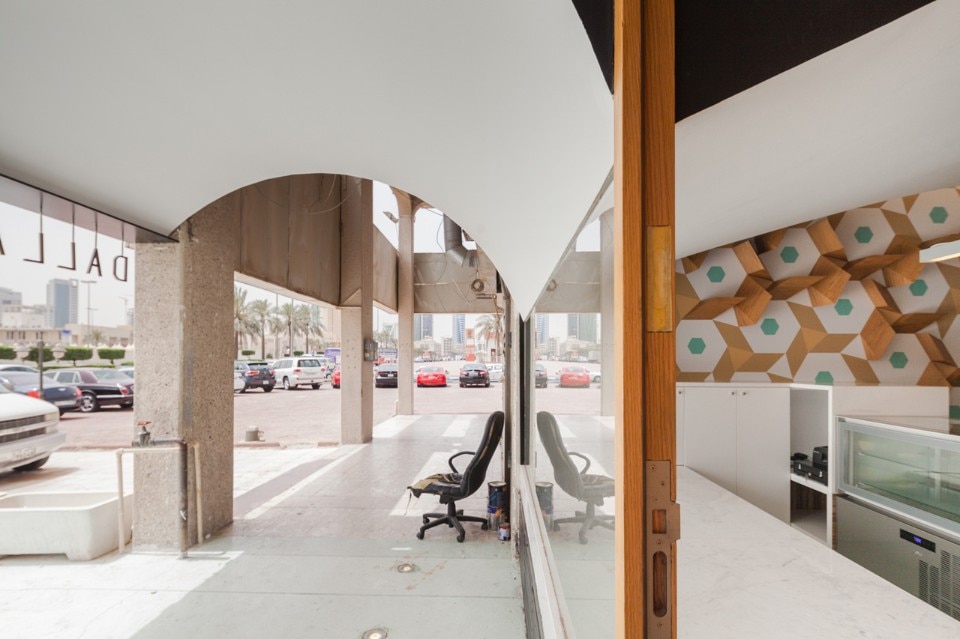
Dallah, Kuwait City, Kuwait
Program: coffee shop
Architects: AAP architects
Project Manager: AsBuilt
Completion: 2015


