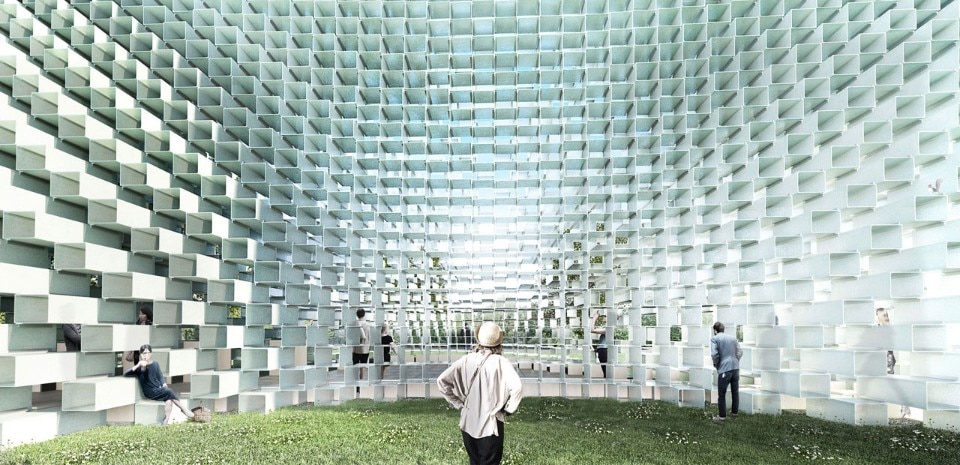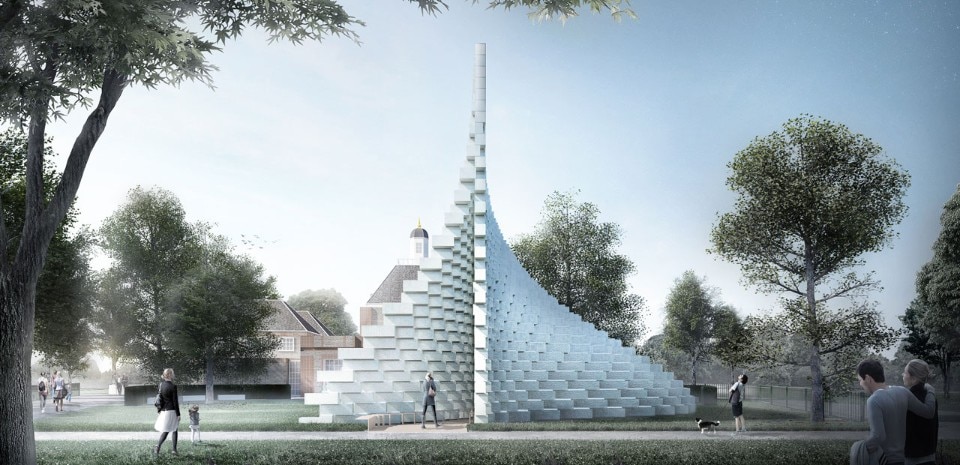
Introducing contemporary architecture to a wider audience, the Serpentine Architecture Programme present s a unique exhibition of contemporary international architecture in the built form, rather than through an exhibition of models, drawings and plans. Each of the five architects, aged between 36 and 93, have not completed a permanent structure in the UK.
The Serpentine Pavilion, designed by Bjarke Ingels Group (BIG), is an “unzipped wall” that is transformed from straight line to three – dimensional space, creating a dramatic structure that by day houses a café and free family activities and by night becomes a space for the Serpentine’s Park Nights programme.
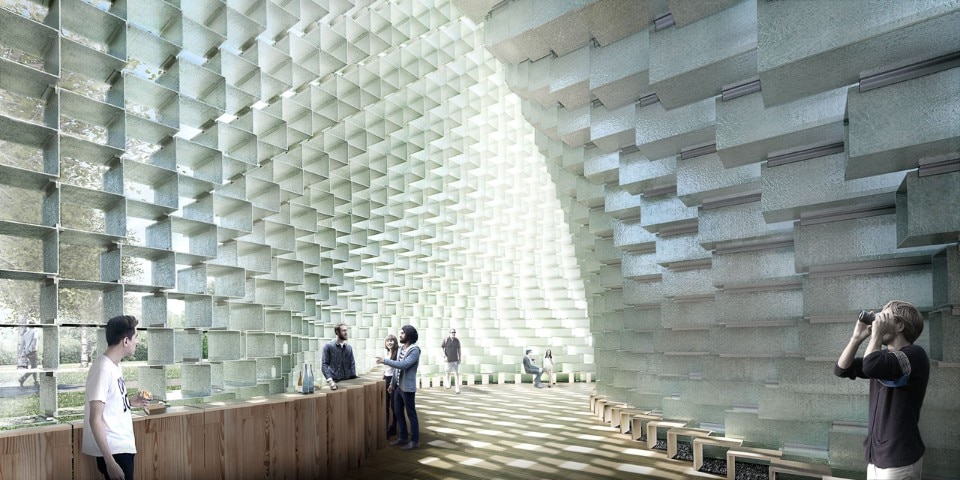
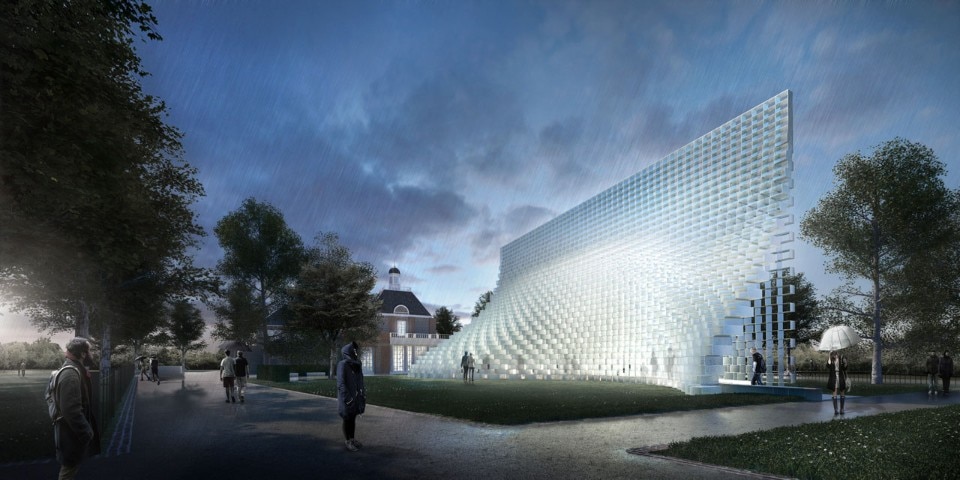
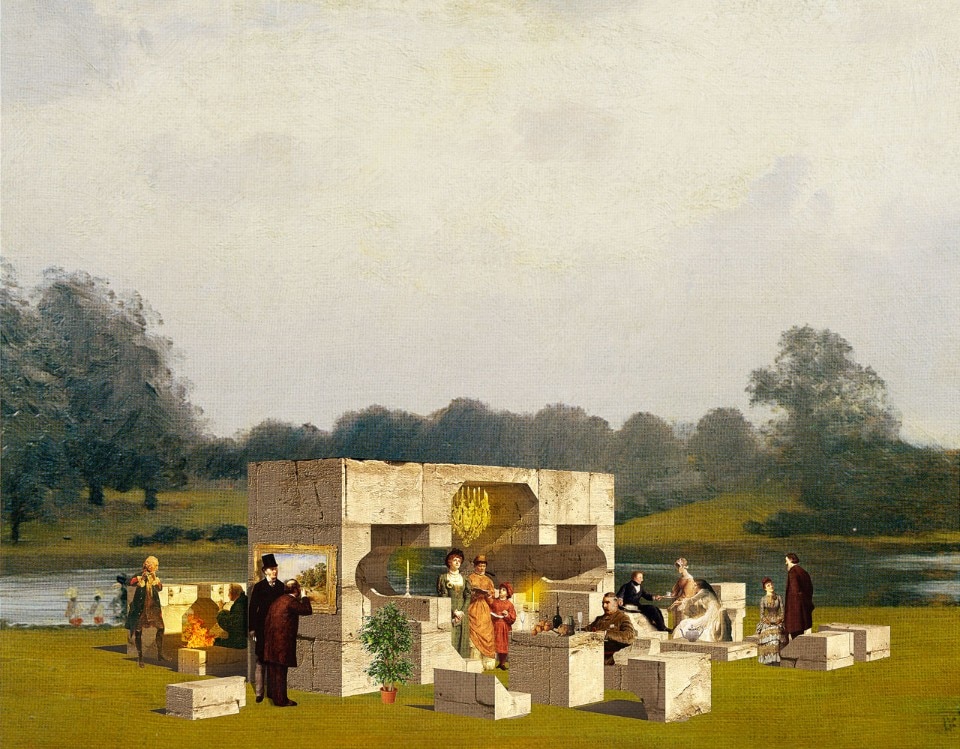
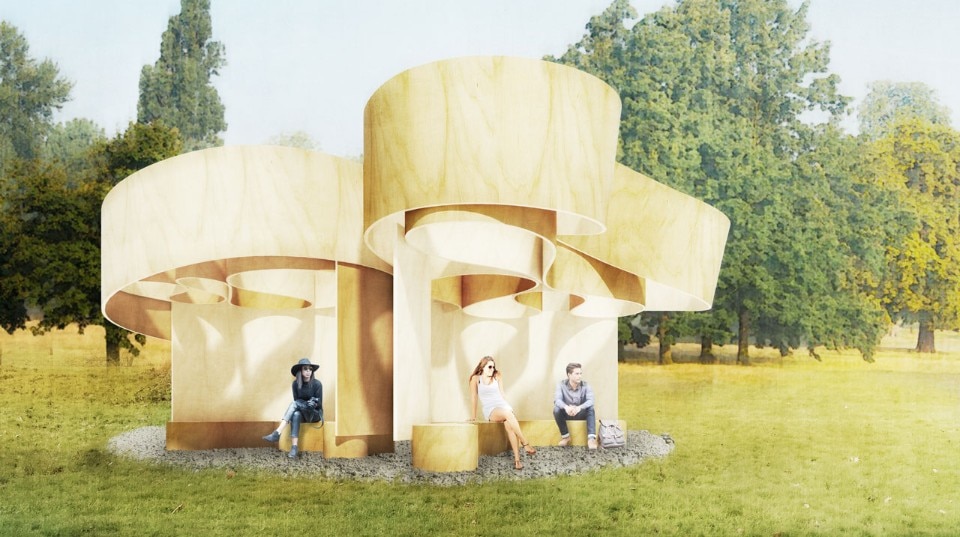
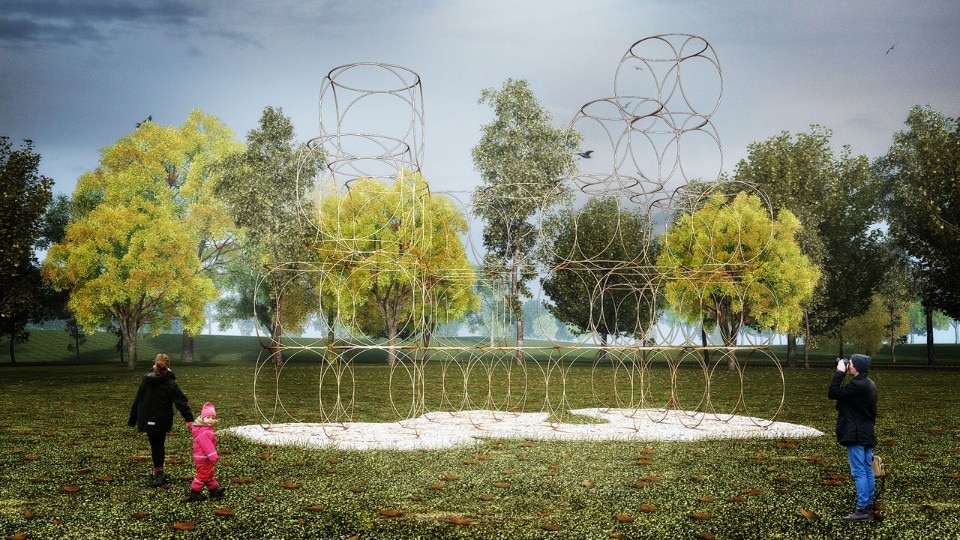
Asif Khan’s design is inspired by the fact that Queen Caroline’s Temple was positioned in a way that it would allow it to catch the sunlight from the Serpentine lake.
“In our Summer House a polished metal platform and roof provide an intimate experience of this lost moment for the visitor,” explains Asif Khan, “Three ‘rooms’ of differing spatial quality gently enfilade tog ether like those in the Temple. These are articulated by an undulating line of timber staves which create enclosure and direct views. The ground is a continuous gravel landscape punctuated by stepping stones, subtly elevating and measuring the visitor’s approach when entering the interior. As the structure meets the gravel it gently blends the horizontal and vertical, to appear as if the Summer House might have grown out of the ground.”
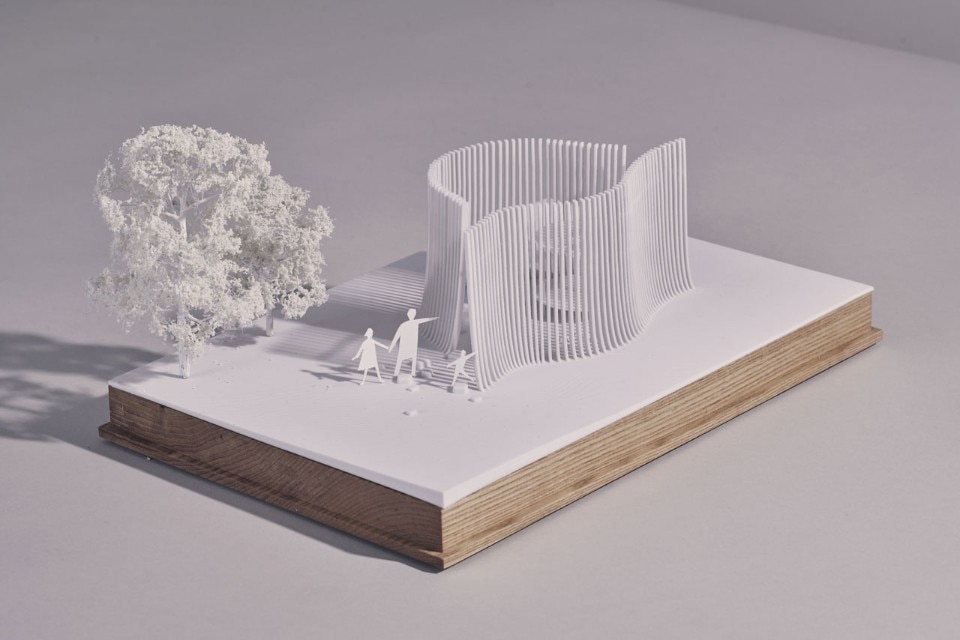
10 June – 9 October 2016
Serpentine Pavilion 2016
Serpentine Galleries
Kensington Gardens, London


