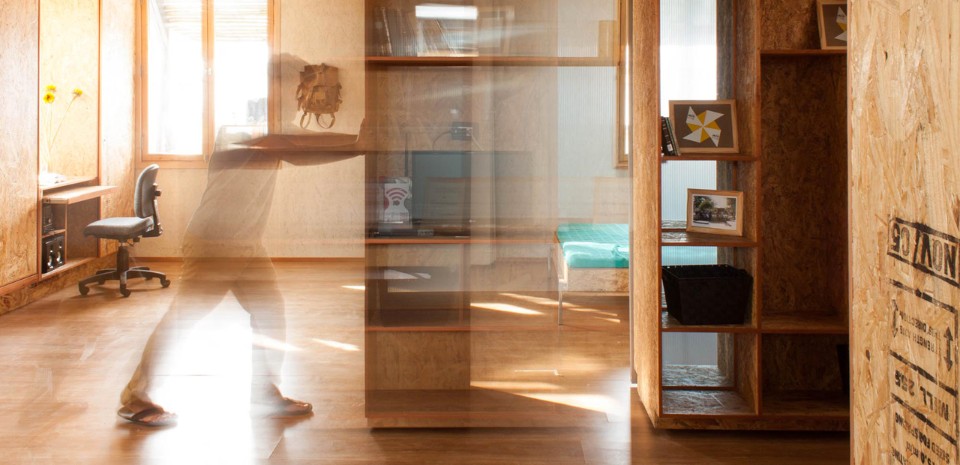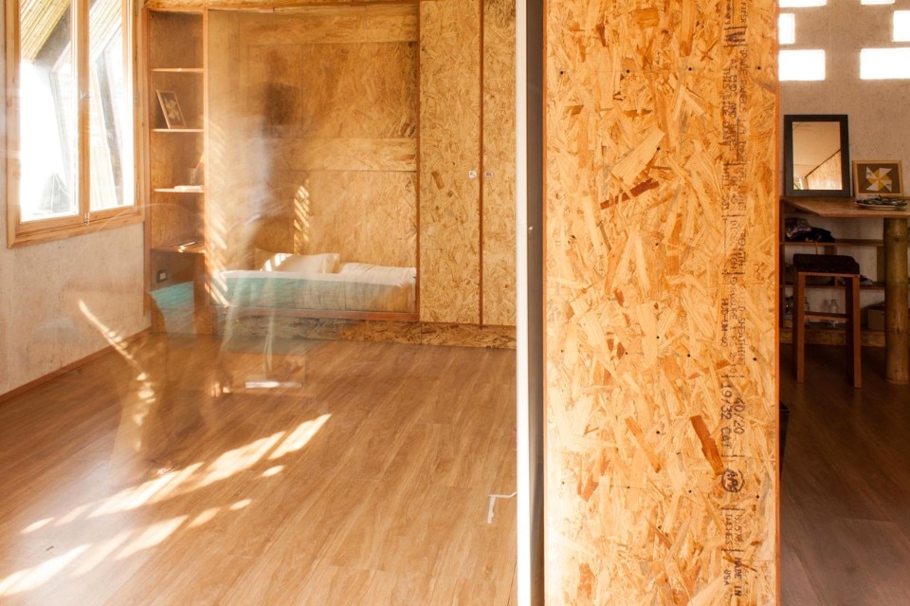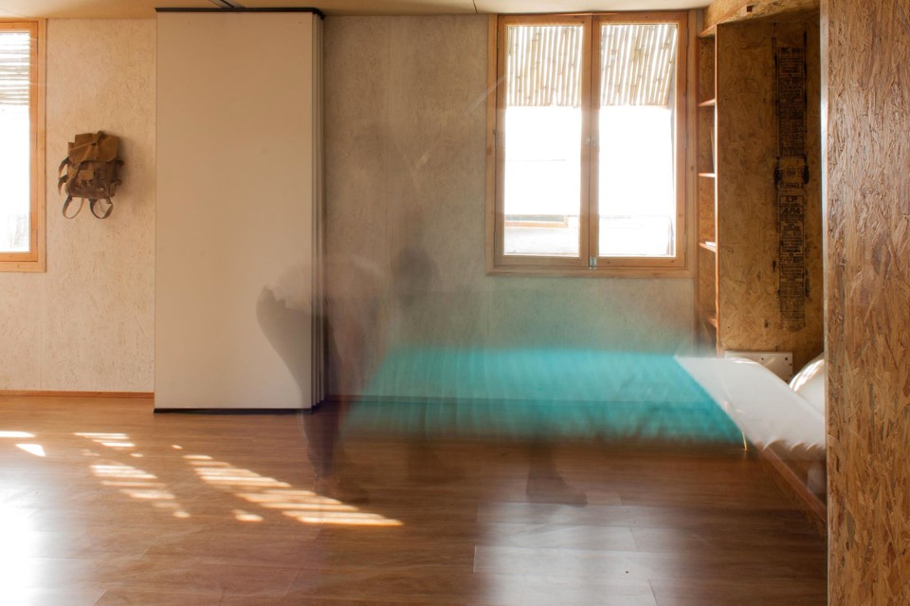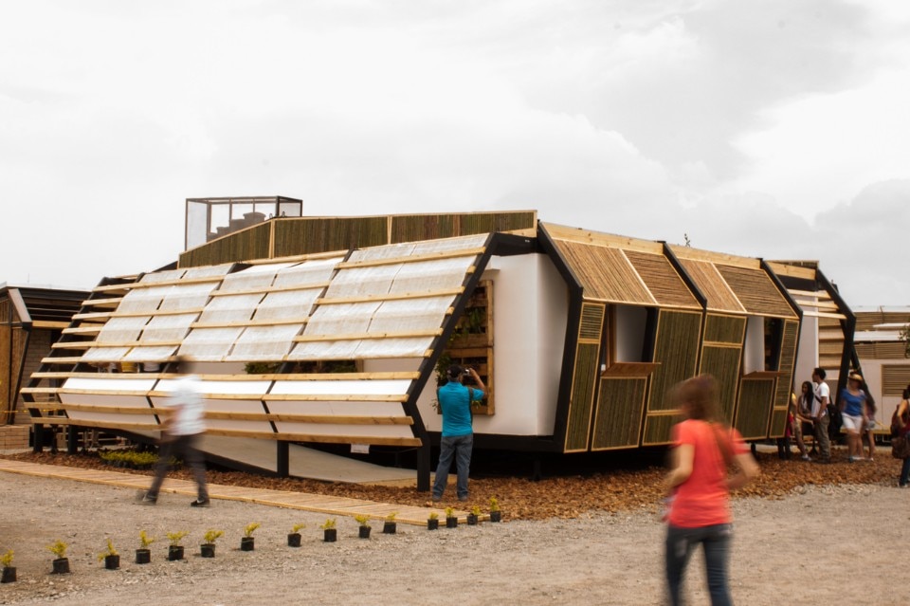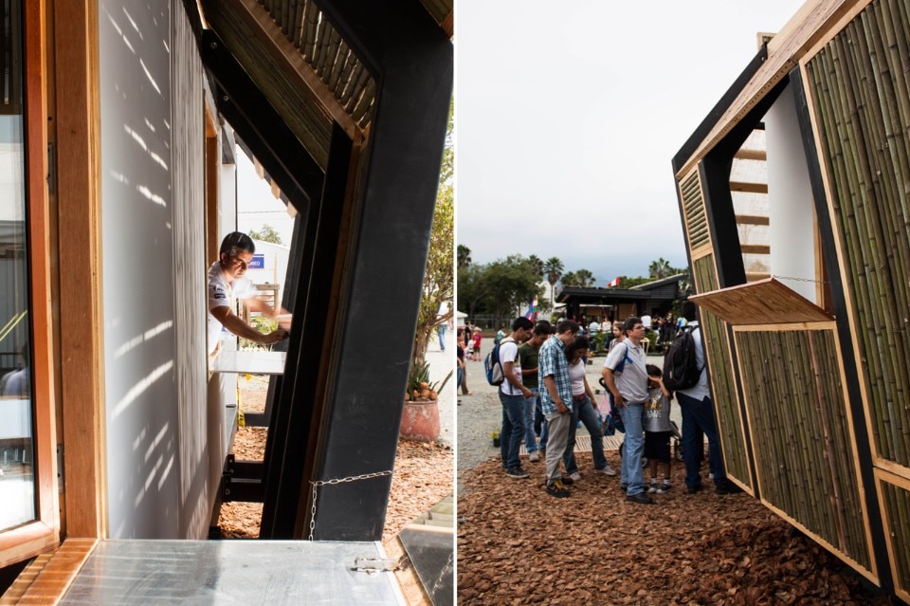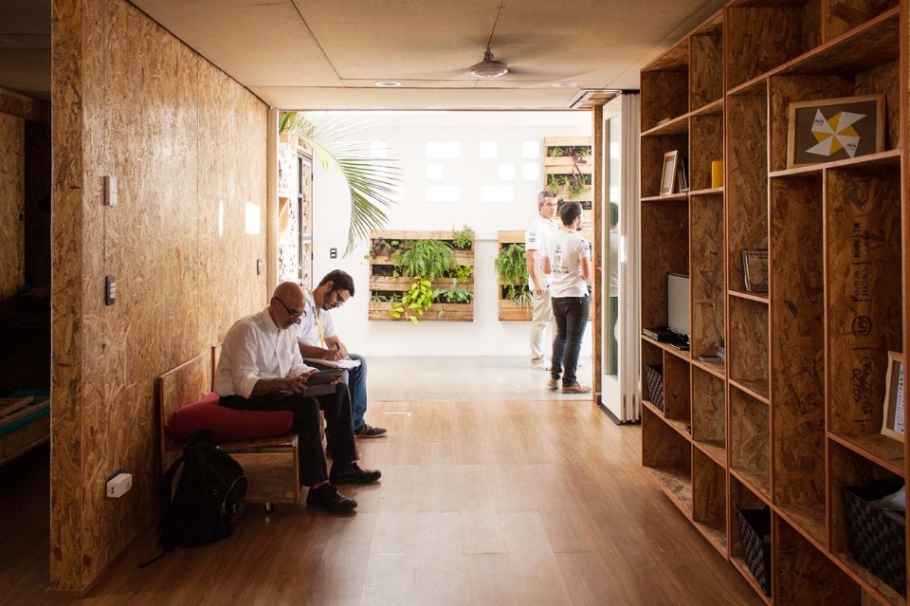
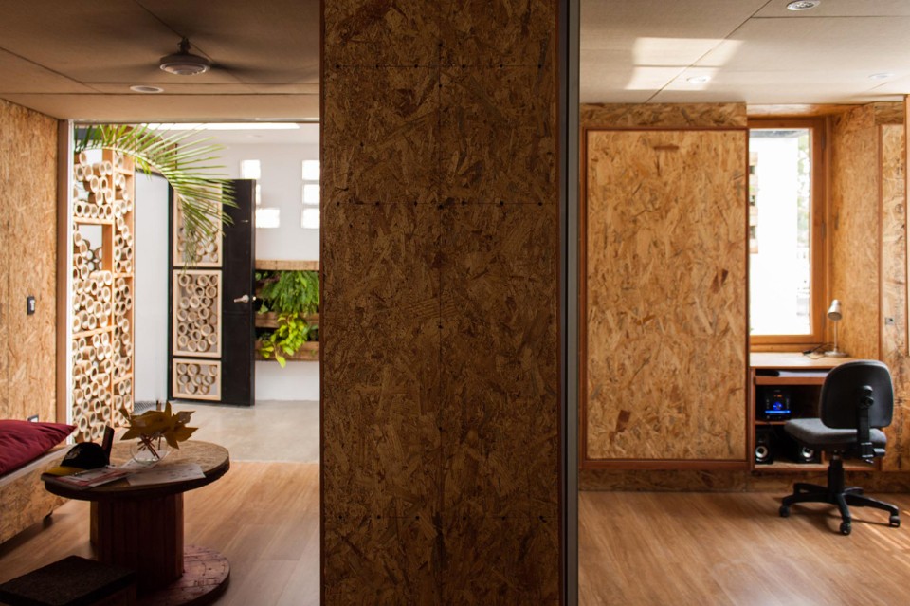
In order to passively reduce humidity, cross-ventilation through the house is set as a priority goal. To this end, the concept of traditional compact housing is fragmented. Thus, transitional spaces between pieces appear. These spaces turned out to be very interesting as they create new uses that were not previously expected and encourage flexible designs.
The construction of the unit stands on a system that has been sufficiently explored, and that is deeply rooted in the Latin American culture: self-construction. From the understanding that certain constructive order is necessary, the system proposed is a self-construction that is directed by technicians. And so, the family can achieve an optimized way of occupying their lot within the “gayola” using prefabricated modular panels.
Understanding, the difficulty for a low income family to occupy an entire batch, a process of progressive occupation of the lot is predicted. In a first stage, the family could connect to the technical core of the house; from which all the facilities needed for basic living arise. A second stage brings two new living spaces and a third one provides quality values to the house.
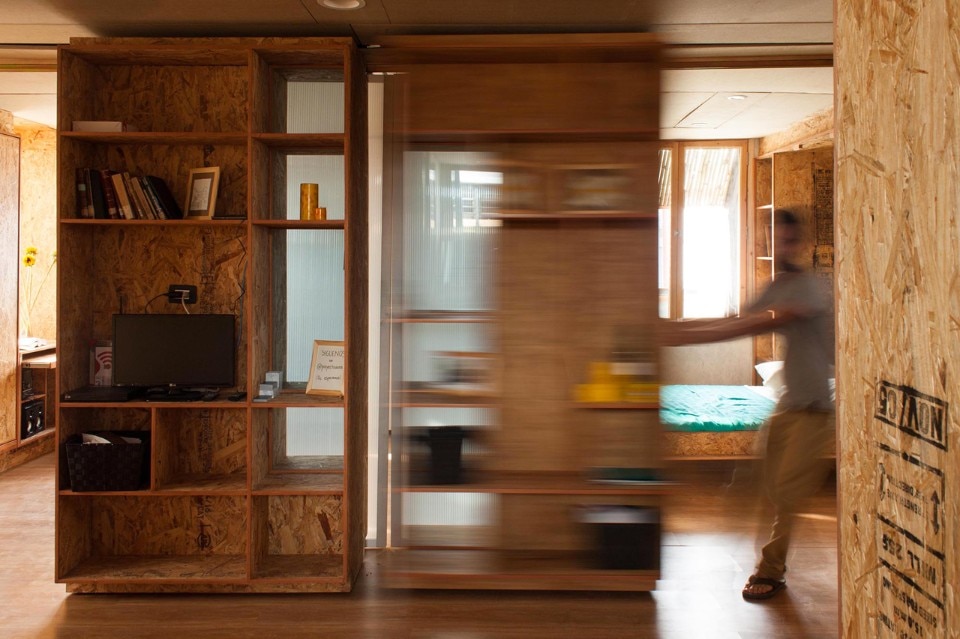
Proyecto Aura, Santiago de Cali, Colombia
Program: house prototype
Architects: Proyecto AURA
Completion: 2015


