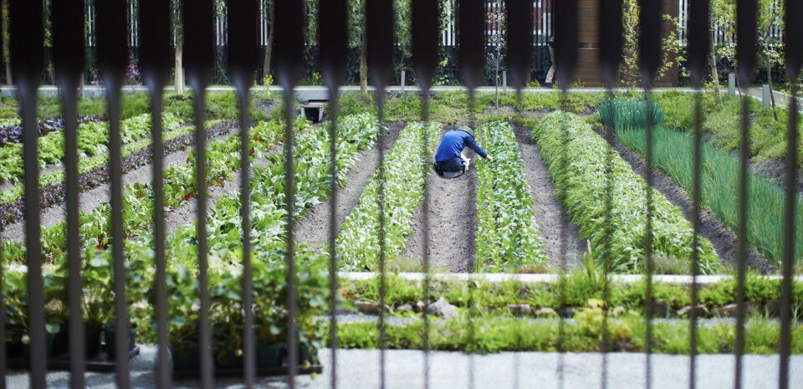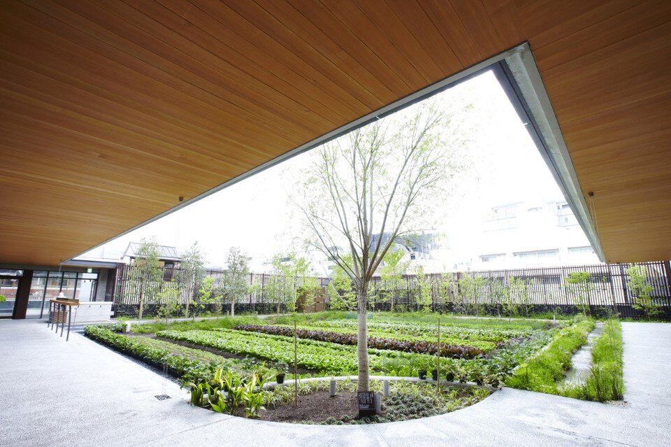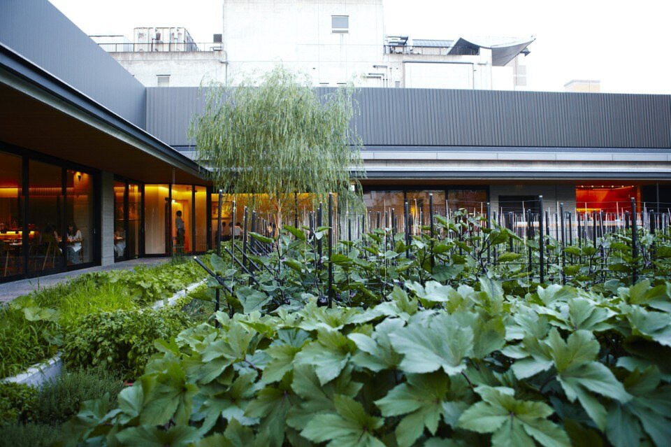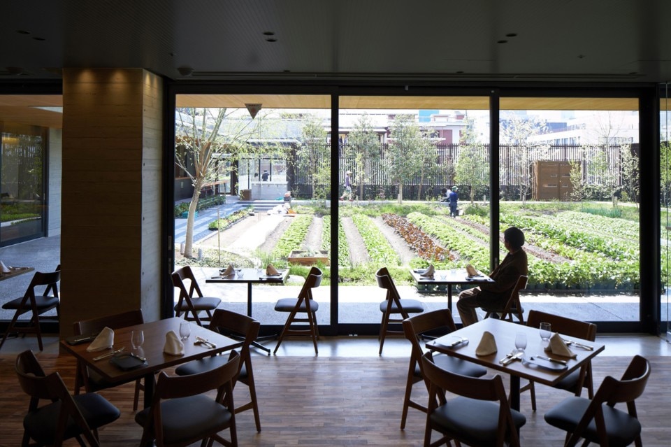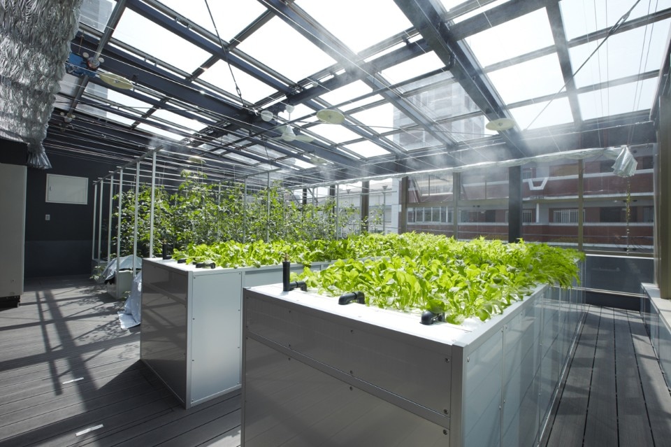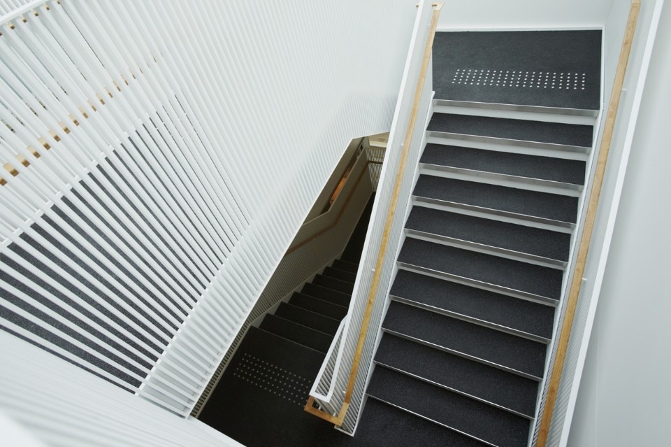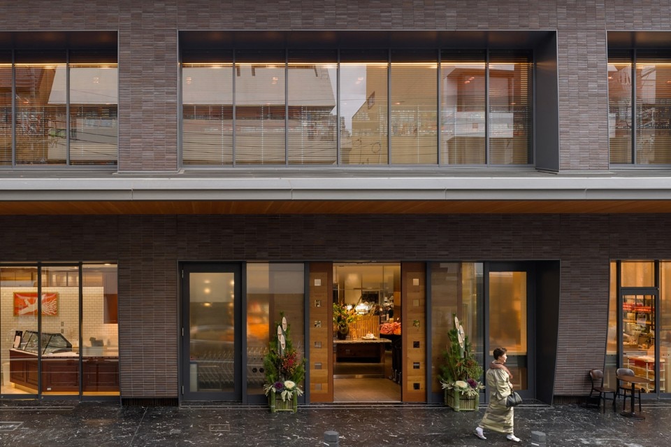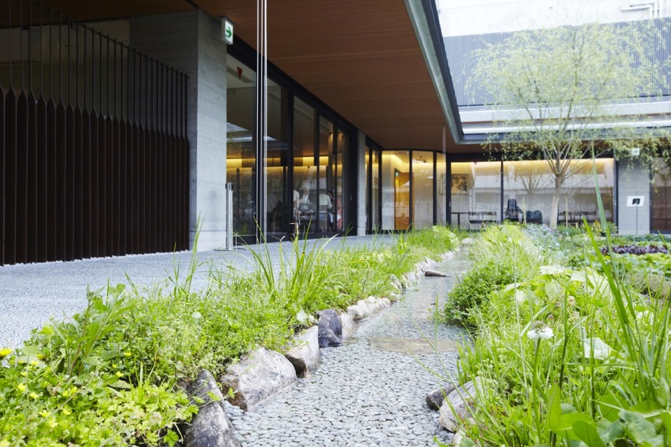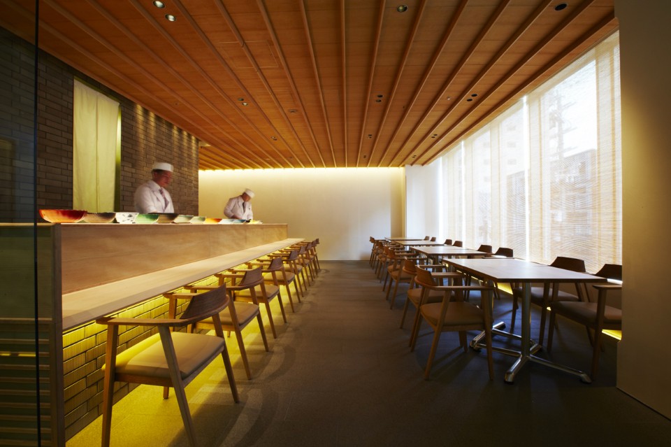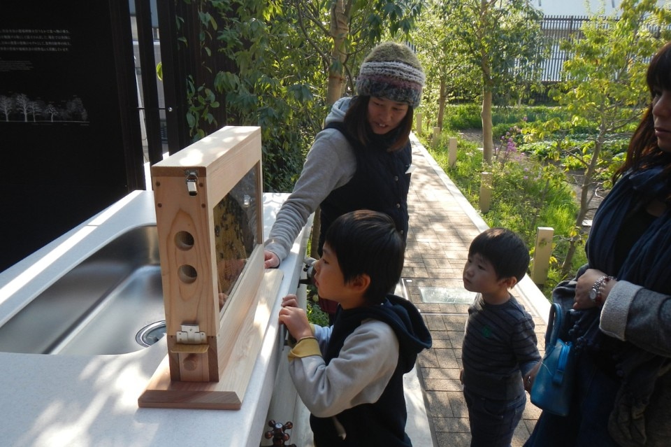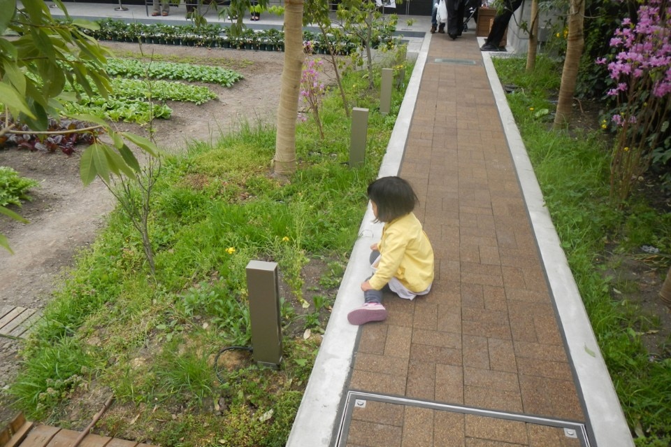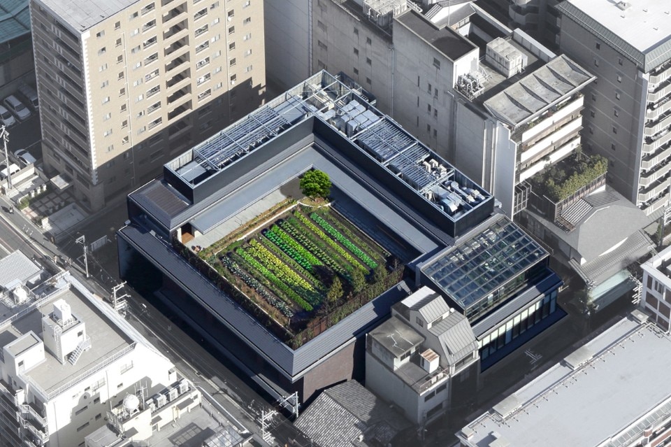
Finishing touches include a variety of features that maximize the potential of the materials employed and harmonize textures through extra attention to detail. This provides the area with an embedded sense of simplicity, gracefulness and strength. Such features include a concrete building frame with a textured Japanese cedar finish, a horizontal-scratch ceramic-tile façade with fine curved lines, eaves made from locally produced bare timber, and steel components – powder-coated to a granular texture and rust color – made to resemble hoes.
The environmental plan does not depend on advanced environmental technologies but rather is based on Kyoto’s natural features, traditions and culture. By utilizing the depth of the eaves, sunlight, natural airflow and well-water, and by using the field soil to inhibit temperature increase, environmental performance is achieved through methods that take advantage of the providence of nature.
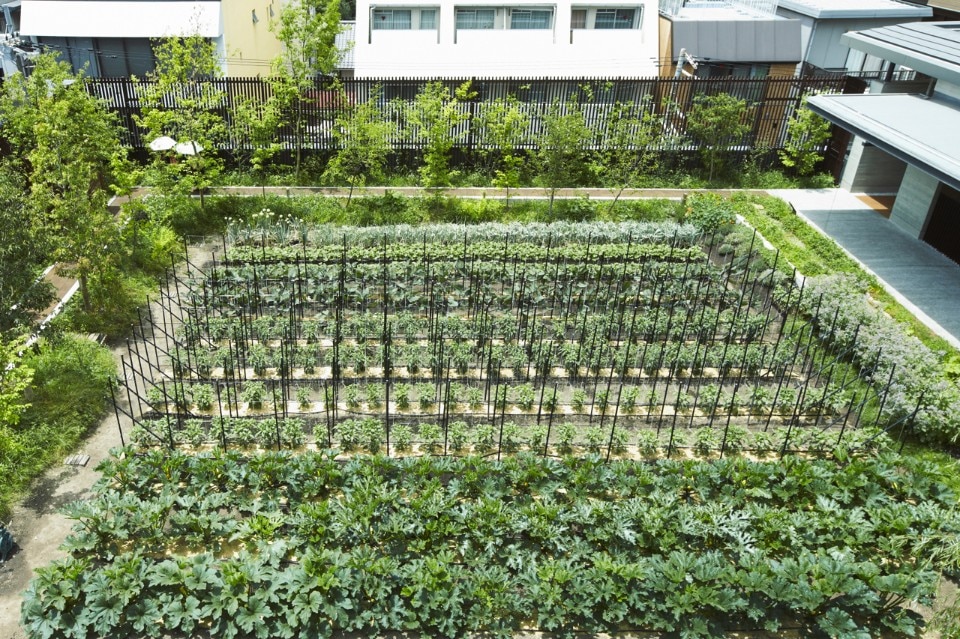
 View gallery
View gallery
Kyoto Yaoichi Honkan, Kyoto, Japan
Program: rooftop farm, supermarket, restaurant
Architects: Kajima Design (Yasuaki Arai, Atsushi Miwa)
Area: 1,658 sqm


