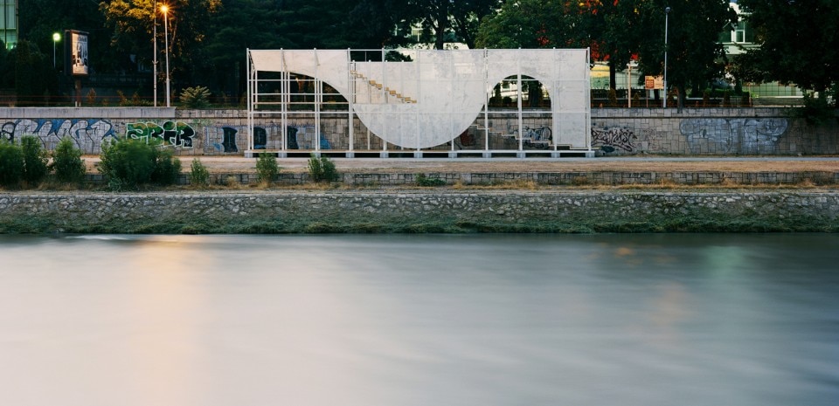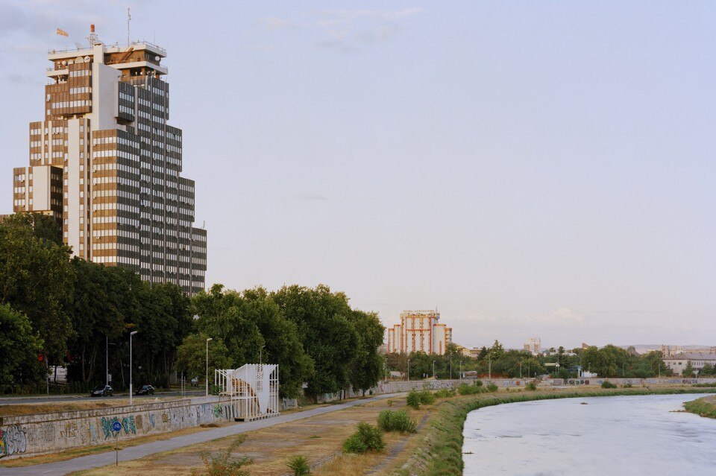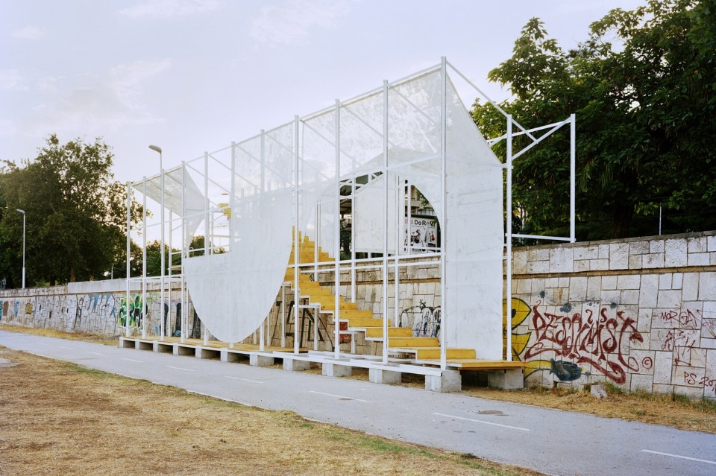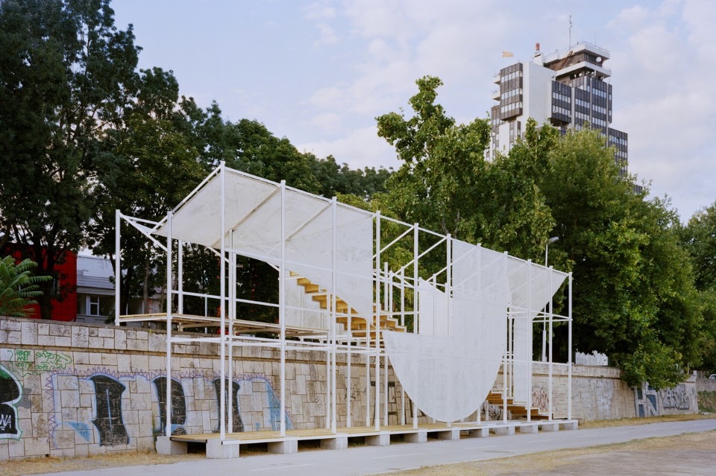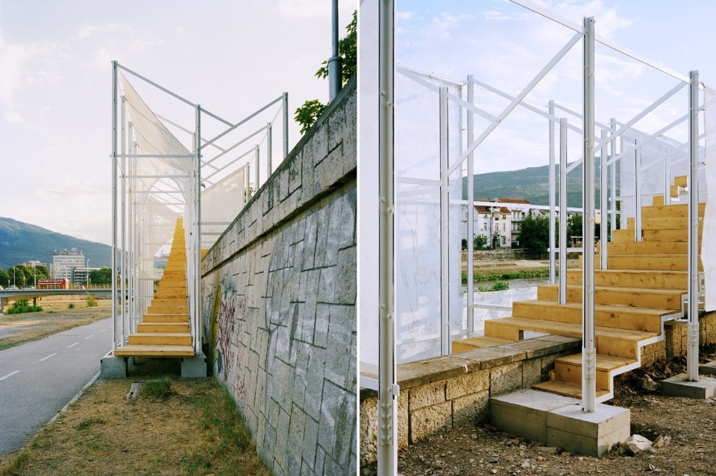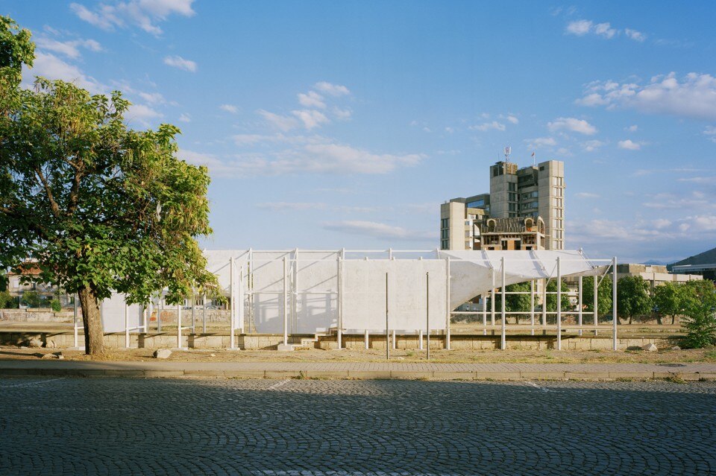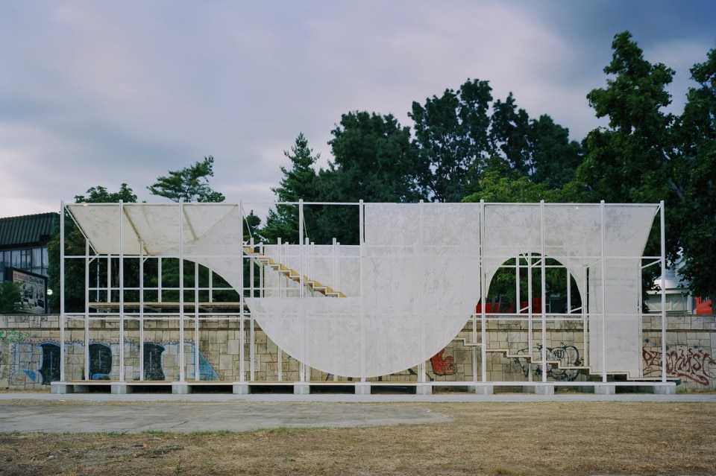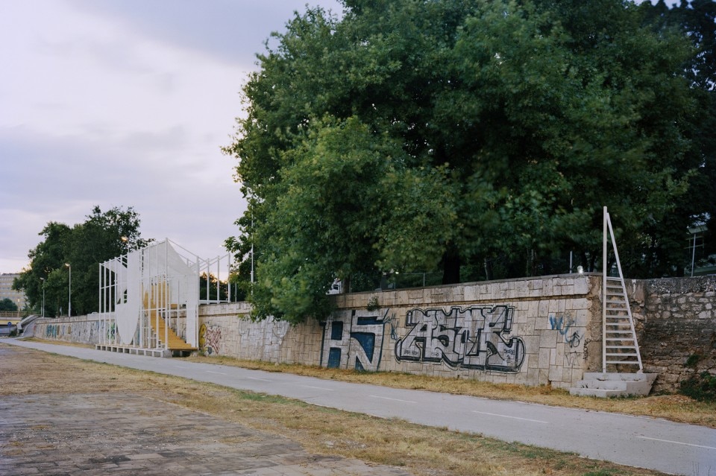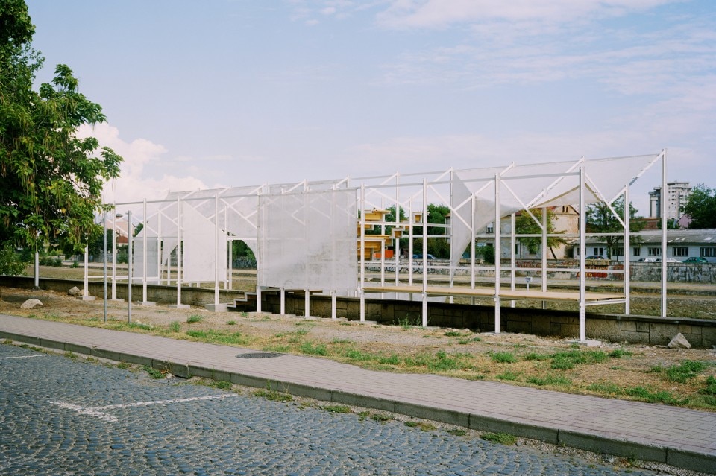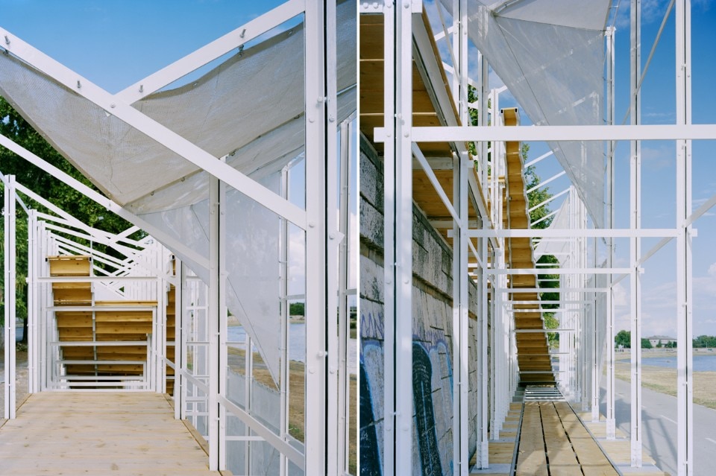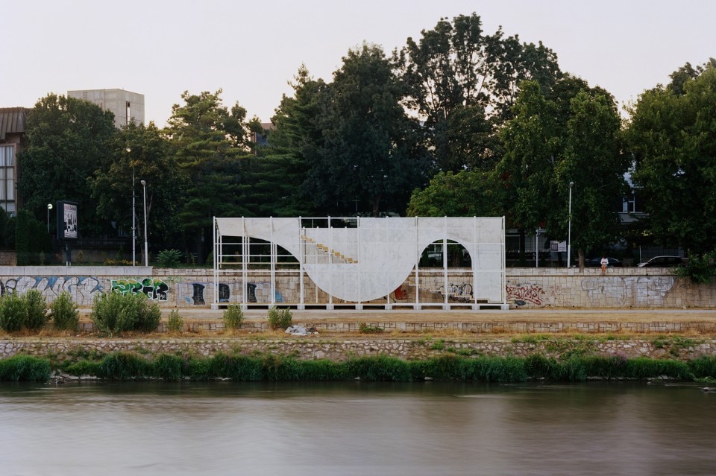
The intention of the authors of Nautilus was to re-animate an overlooked and neglected part of Skopje and endow it not with explicit codes and meanings, but rather, with the much-needed possibility for people to gather in public space. In that sense, unlike the other structures in the area, Nautilus does not transmit concrete messages: it is an open question. Moreover, the methodology of the project encompasses far more than just its construction; as it includes conversations with locals, production teams, workers and manufacturers both local and international, group of swiss and macedonian students, and the Swiss photographer Joël Tettamanti who produced a series of city photographs in conjunction with the construction process.
The twenty meter long primary structure of Nautilus is constructed over and around the stone embankment wall, but does not touch it. It is built entirely out of steel and clad in strategic locations with a woven and painted textile developed especially for the project. The textile is used as a frame for the site, a projection surface and a delineator of different spaces of transition within the otherwise rigid repeated steel structure. On the riverside, it rises six meters above the bicycle path, presenting a tall screen to the water upon which images can be projected; but on the road side its height remains modest and unimposing, inviting discovery and inhabitation.
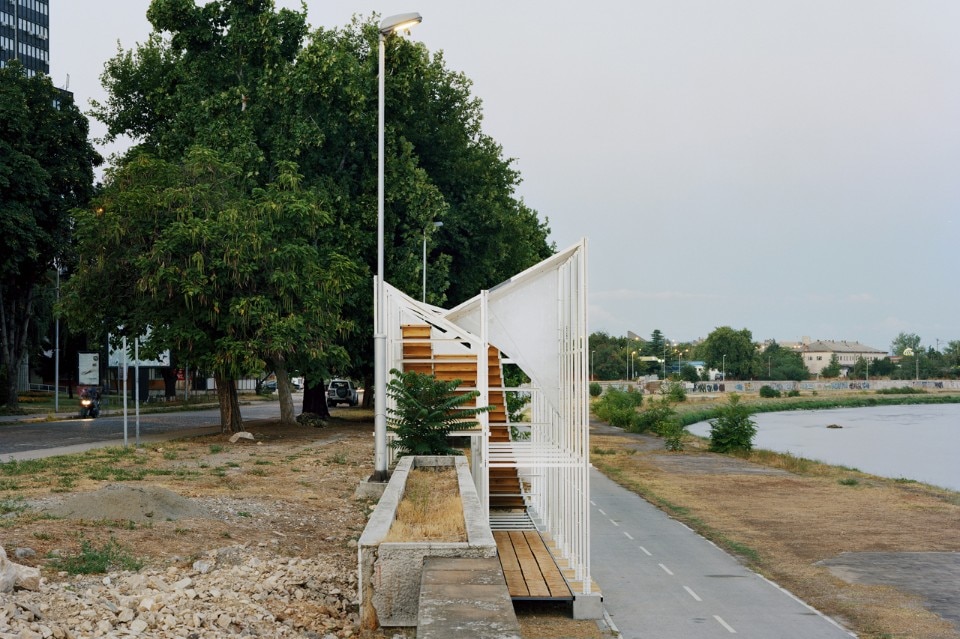
Following the realization of Nautilus, the City of Skopje, with help from its residents, have begun to take care of the vegetation and maintain the site, which is now witnessing more frequent use. Setting the precedent for these developments, an important aspect of the project has involved activating the latent as-found site conditions as an act of design in itself; one which is remains ongoing even after the completion of the primary structure. The display of care for the ground, site cleaning and maintenance are all considered as part of the design method, and part of the ongoing conversation between the initiators of the project and its local participants.
Forming part of a knowledge exchange within the project, a group of ten architecture students from Switzerland together with another fifteen students from Skopje helped to realize and construct the structure in August 2015, in conjunction with the core project team.
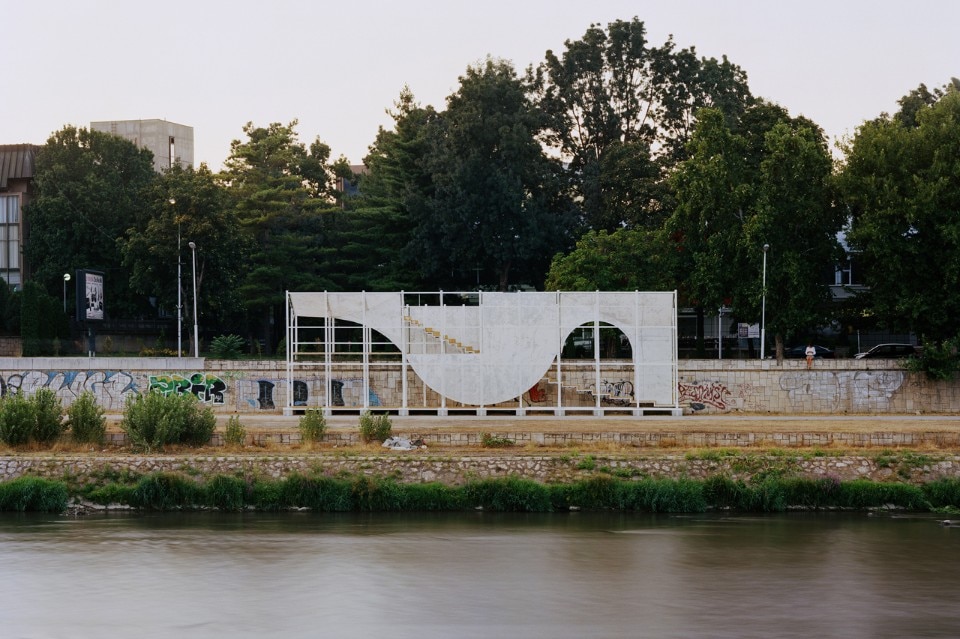
Nautilus or an extraordinary story of a Construct in Skopje, Macedonia
Program: pavilion
Architects: TEN and City Creative Network Skopje
Co-Authors: Sofija Bakalova, Jonatan Egli, Lucas Enzo Bucher, Iskra Filipova, Lukas Fink, Demjan Haller, Diandra Germann, Lukas Herzog, Ilcho Ilievski, Elena Jovanovska, Lazo Lazarov, Emilija Lelifanovska, Sandra Mojsova, Anne Marie Nagy, Monika Petrov, Micha Ringger, Martin Ristovski, Mirjam Schenk, Mihajlo Stojanovski, Jan Zurcher
Supporters: Architectural Faculty of Skopje (AFS), Prince Claus fund for Culture and Development (PCF), City of Skopje, Ministry of Culture of Republic of Macedonia, GTA/ETH Zurich, Prof. Philip Ursprung, Skopje Fair, Balkans Arts and Culture Fund (BAC); as part of the project ACT4CITY
Collaborators: Ivana Angelova, Ana Boranieva, Elena Dinovska, Gligor Dubrovski, Erina Filipovska, Jasna Stefanovska, Milos Stokuca, Neven Kostic, Christian Gork
Completion: 2015


