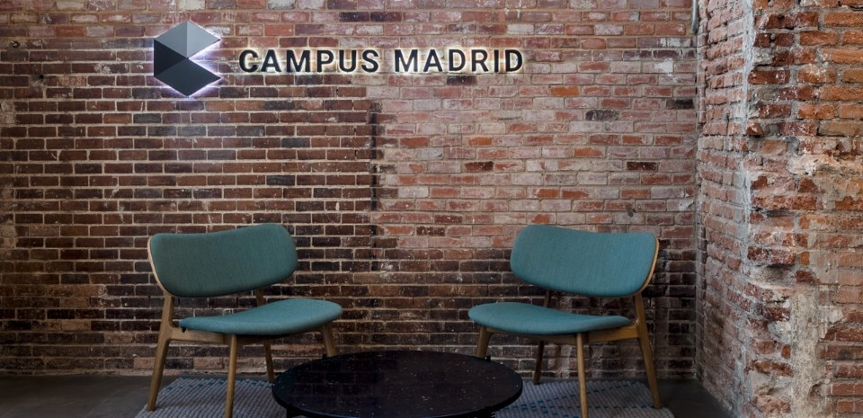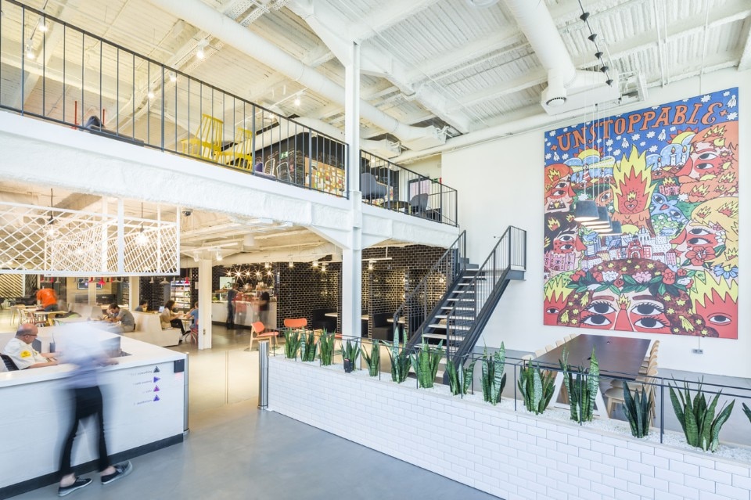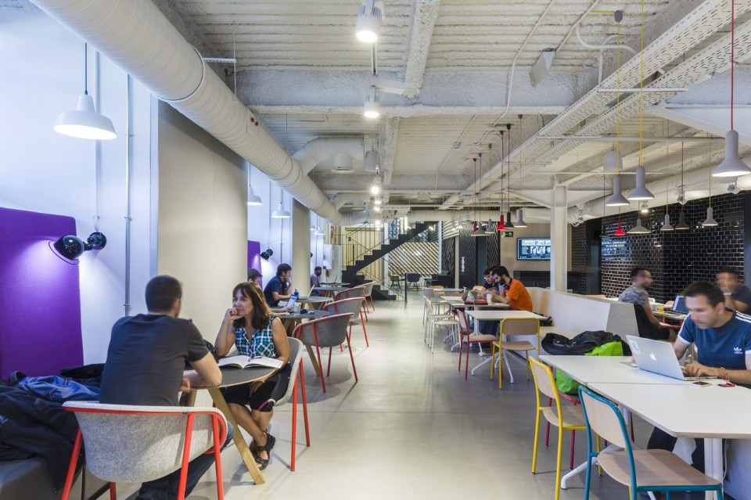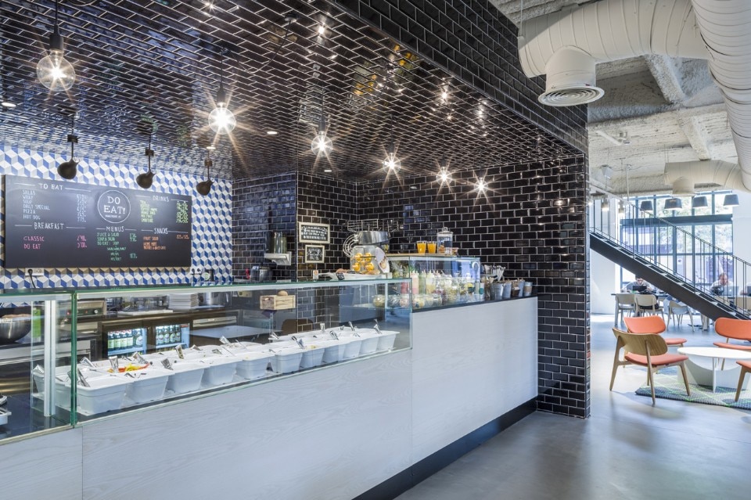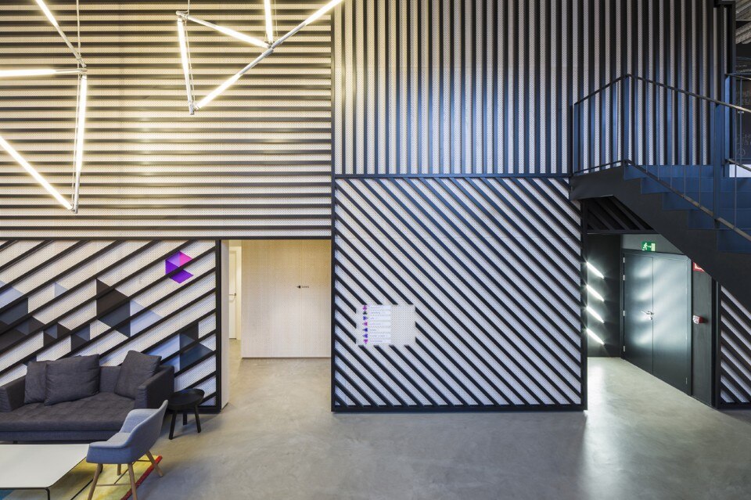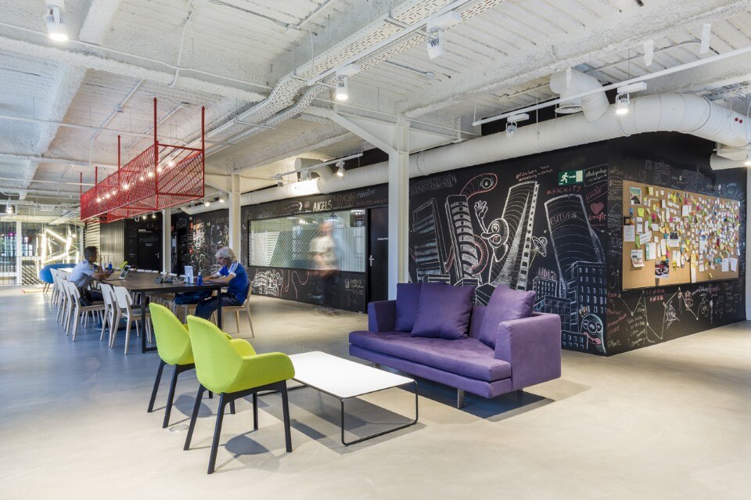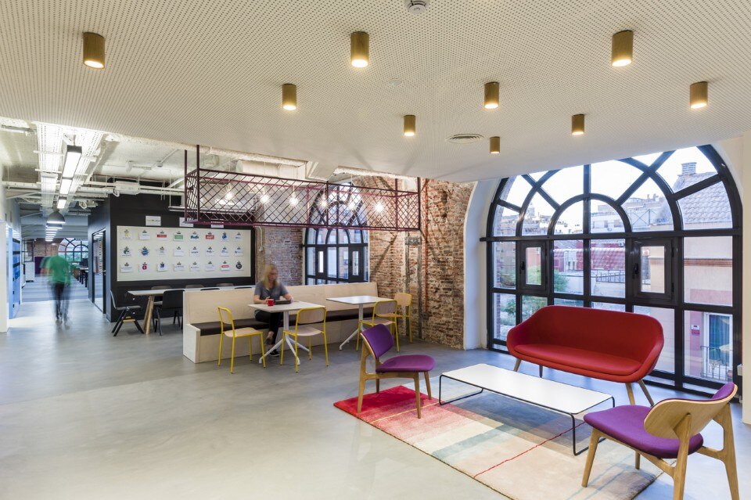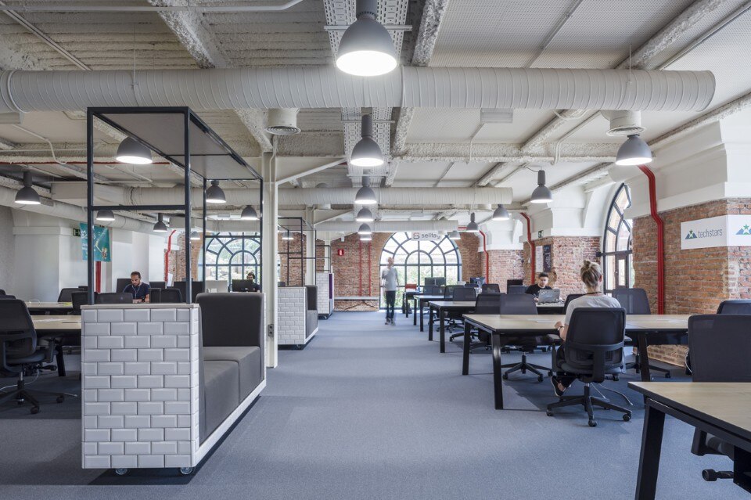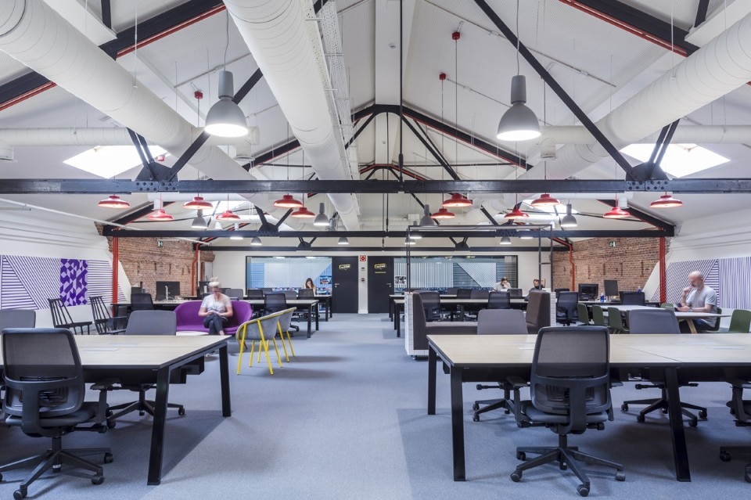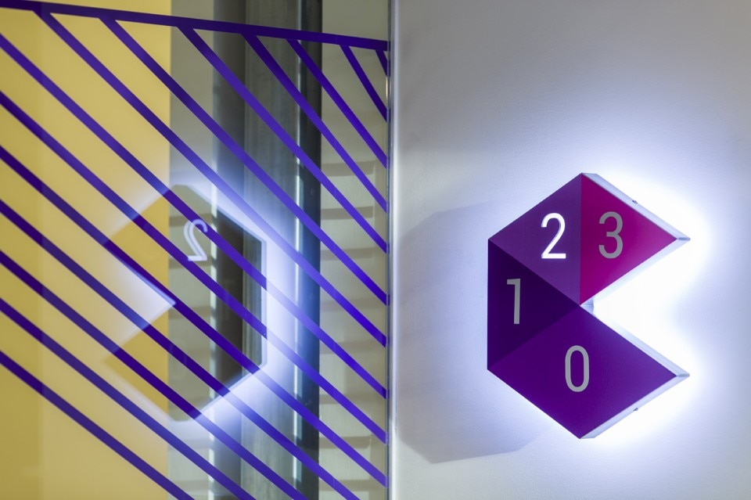Campus Madrid supports some 7,000 members, including 50 resident start-up companies. The five-storey building it occupies is a former electrical storage battery factory, originally constructed in 1892, which has been carefully restored to function as a stimulating environment.
A new entrance has been positioned on the south side of the building, opening up access to a public plaza and the main road above it via an adjacent staircase. The added entry point increases circulation and brings more natural light into the building.
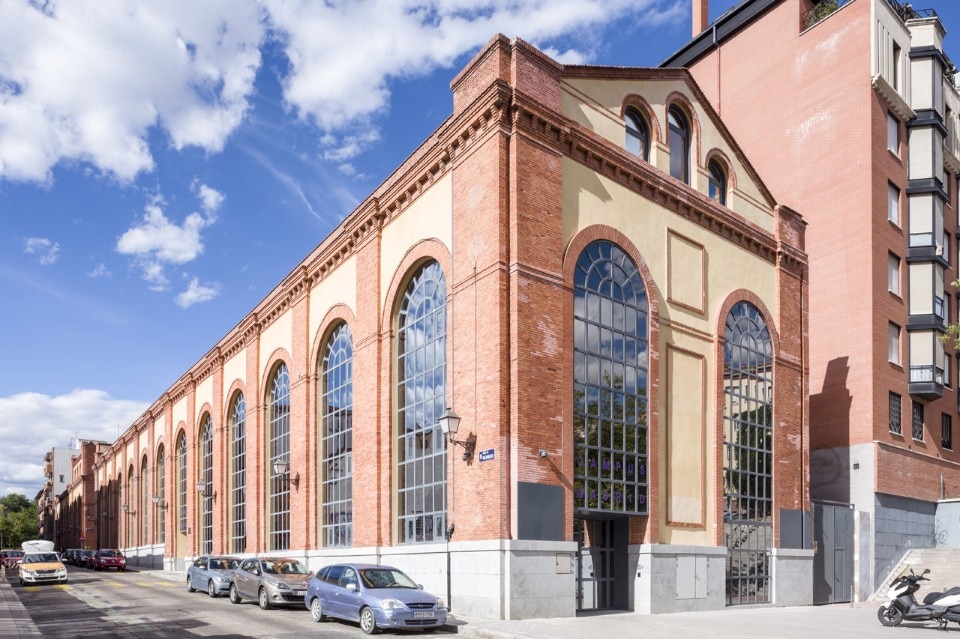
Inside the new entryway, visitors are met with an artwork by local artist Ricardo Cavolo titled Unstoppable, before they reach the Campus café. The café includes relaxed lounge seating and private booths and is set over the ground and first floors. Pops of colour accompanied by raw materials including timber, help to create a fresh and relaxed environment. A feature “cage-light” made of red steel is the centrepiece of the space running above a 7m meeting table.
On the opposite (north) side is Campus’ high-tech, triple-height, 200-person capacity auditorium. Here Jump Studios’ design consciously retained part of the building’s original internal structure, including steel ceiling beams, allowing for future floor plan extension in the case that more co-working space is needed. Conversely, a large curtain can be drawn across the auditorium room to create a smaller space for more intimate presentations.
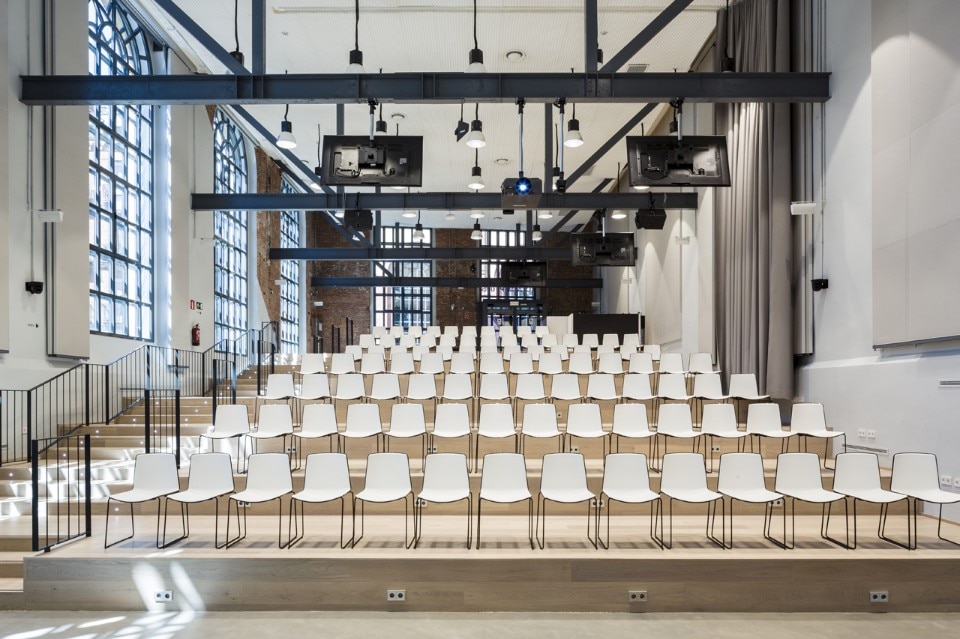
The auditorium takes advantage of the large, west-facing windows drawing in natural light; now double glazed to keep sound in, as well as out. Likewise, the auditorium’s south-facing wall was designed to let light in, but has been cleverly designed to retain privacy. Its clean and bold graphic lines translate Campus’ overall graphic theme, inspired by Madrid’s streetscape.
Campus Madrid’s second and third floors are occupied by Google’s members. Over these two floors, upholstered nooks for private meetings and bespoke mobile breakout benches create flexible working-spaces. Each meeting room has a colour palette inspired by famous Spanish artists including Picasso and Joaquín Sorolla y Bastida.
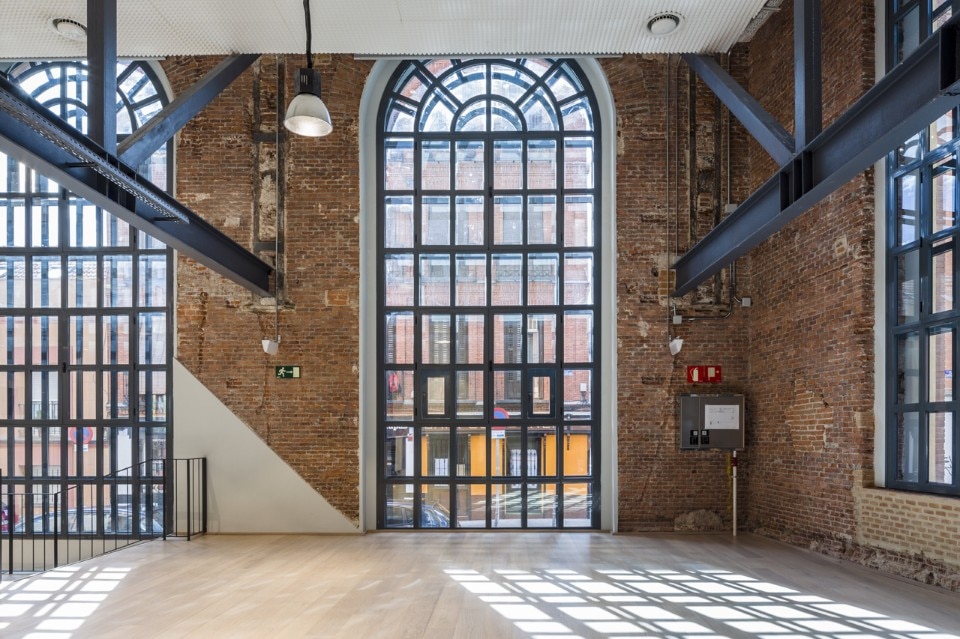
 View gallery
View gallery
Google Campus Madrid, Spain
Program: office
Architects: Jump Studios
Design team: Shaun Fernandes, Michelle Nicholls, Kaan Alpagut
Local Architects: CBRE (Laura Torres, Goretti Diaz Cristobal, Carlos Soriano, Maria Mas)
M&E, Licensing Consultant: Proteyco (Enrique Ramos, Jesus Juarez, Diego Campos)
Project Manager: Artelia (Marta Alda, Sabina Calzada)
Contractor: Diadec
Local Artist: Ricardo Cavolo
Client: Google
Cost: € 4M
Area: 823 sqm
Completion: 2015


