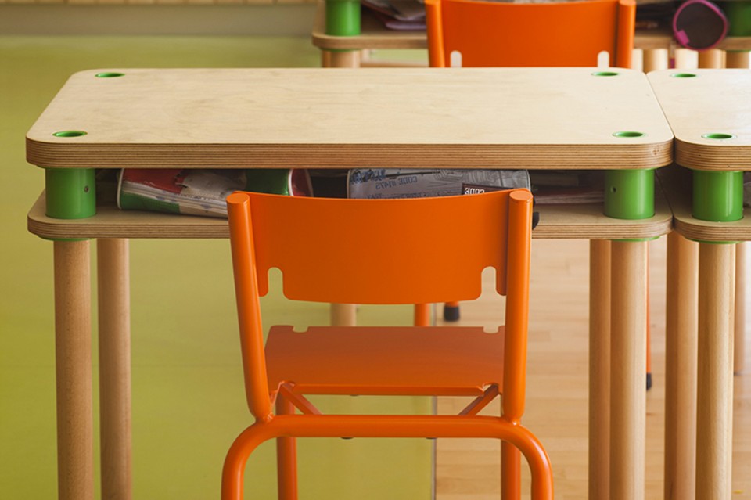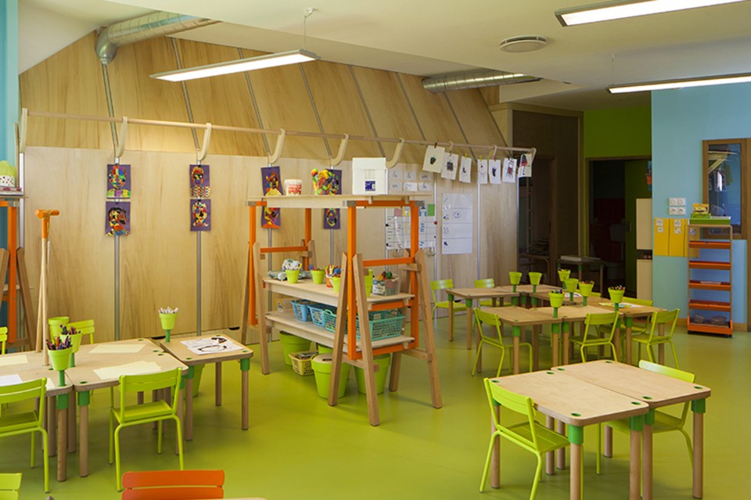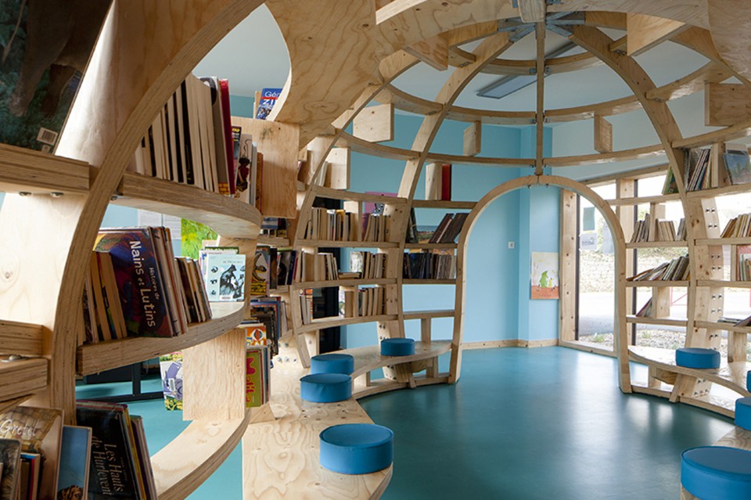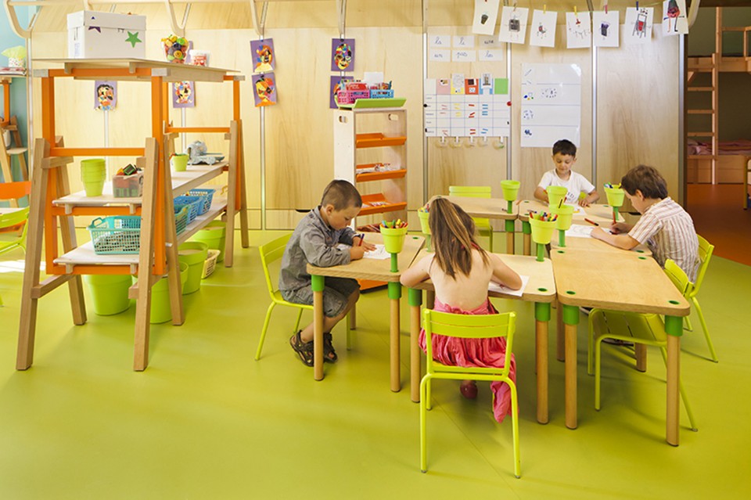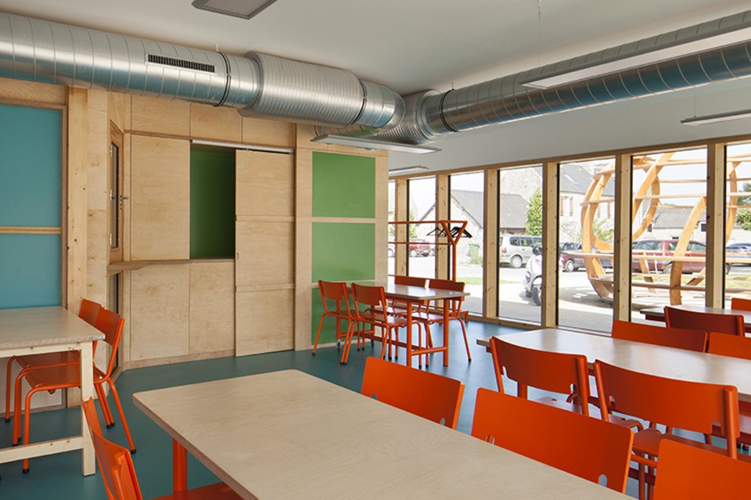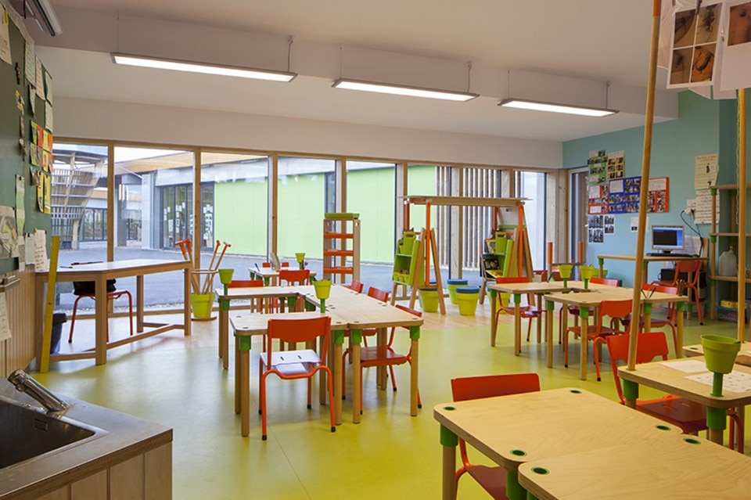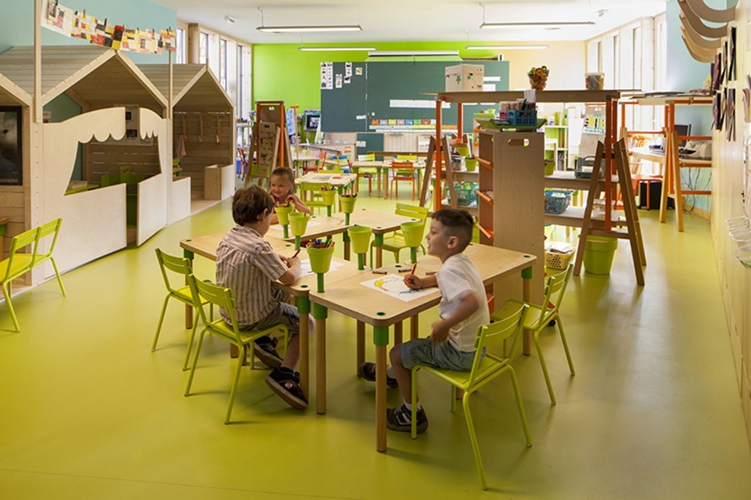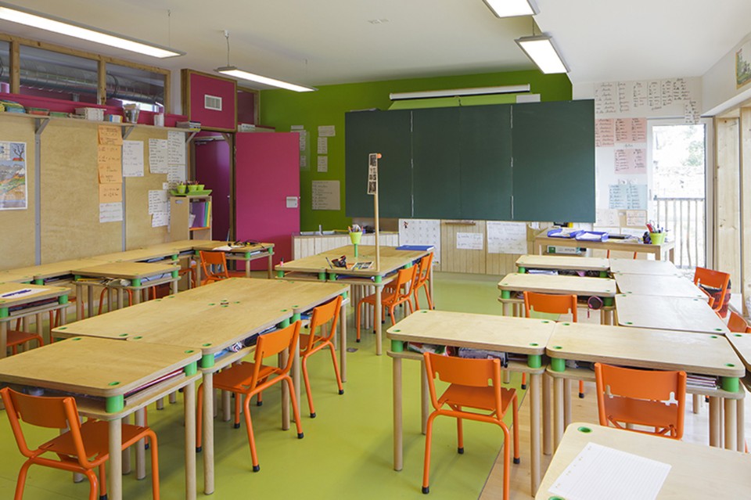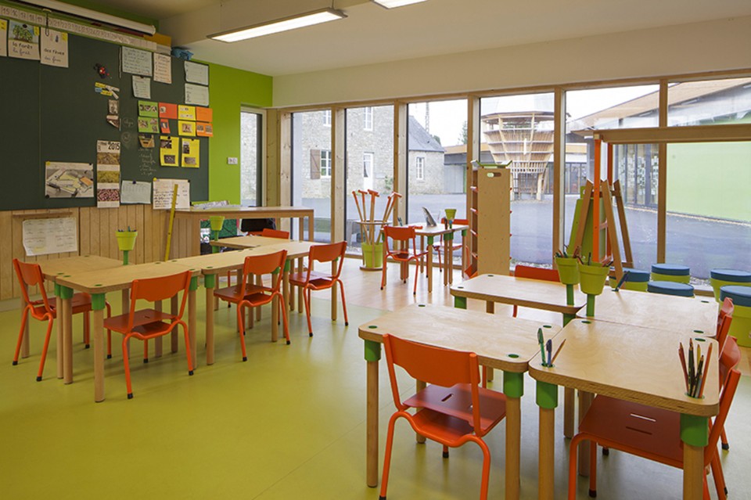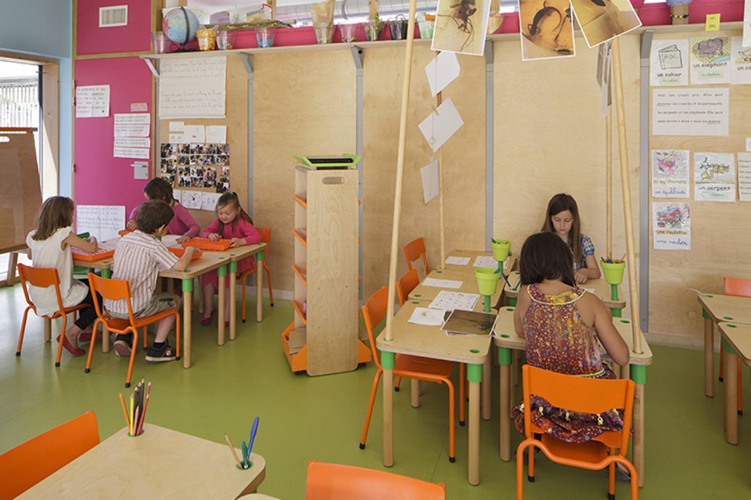This school project pursues going beyond the form and the function, driven by a singular structure where all constraints are deactivated. Buildings are defined as activity platforms like tables opened up to the outside.
Between the four foundations run identical-sized partitions. Their nature is defined depending on their exposure to the sun, to the south the partitions are transparent (and triple-glazing) and to the north they become opaque.
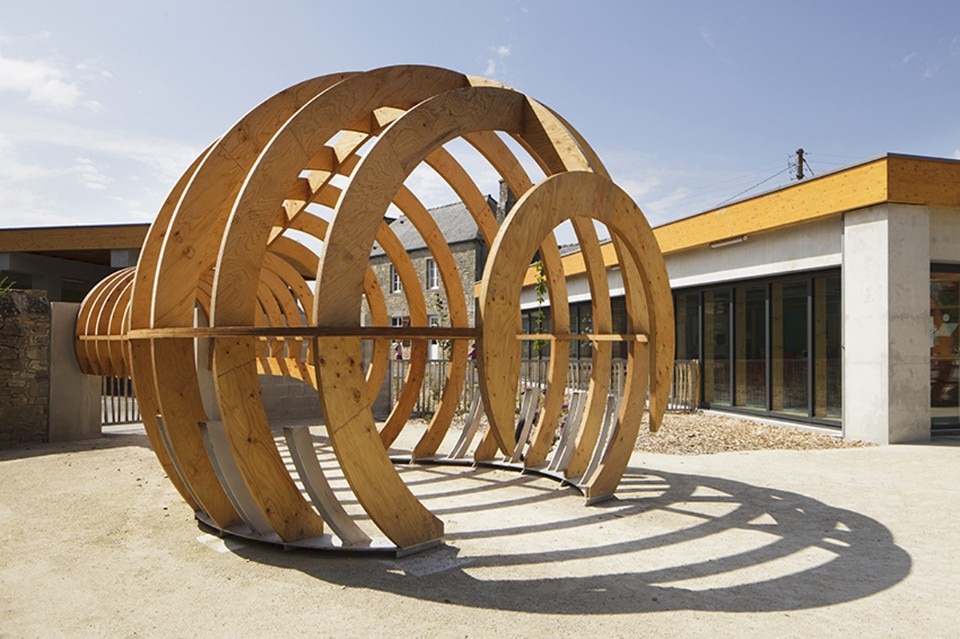
The architecture of transition with a minimum aesthetic commitment to table platforms quite naturally sits in the existing building, by bringing additional spaces to the two renovated classrooms.
The space gained looking outside will quite naturally become an outdoor patio ideal for proposing more extensible structures which will complete this basic structure composed of tables and chairs. The existing parts aren’t touched but the necessary aspects are installed to give teaching a new look. The renovated classes are identical to the new classroom built from scratch.
The cosy furniture blends the warmth of wood and the hardiness of metal.
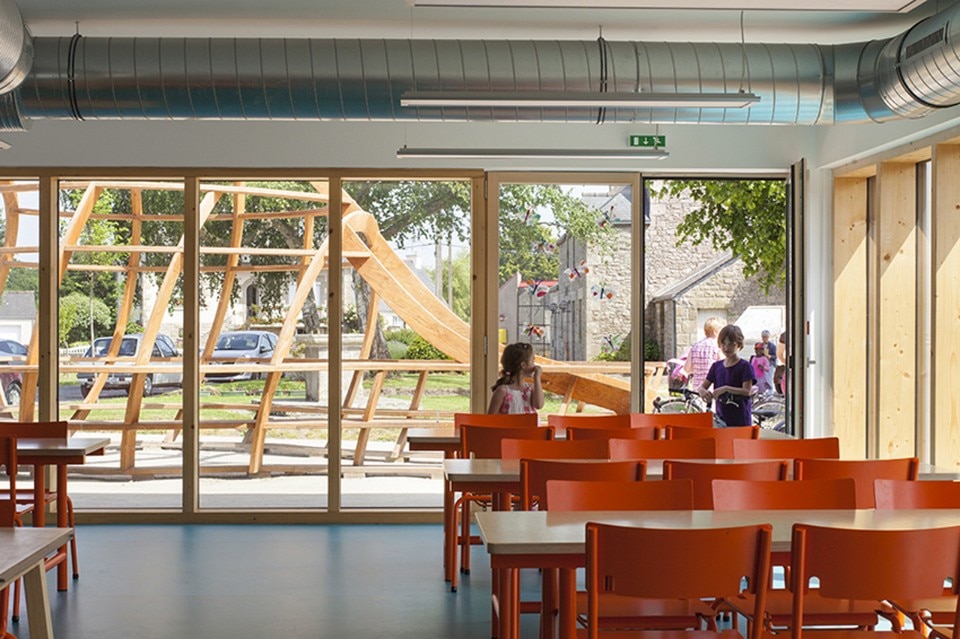

 View gallery
View gallery
Le Blé en Herbe, Trébédan, France
Designer: Matali Crasset
Year: 2015


