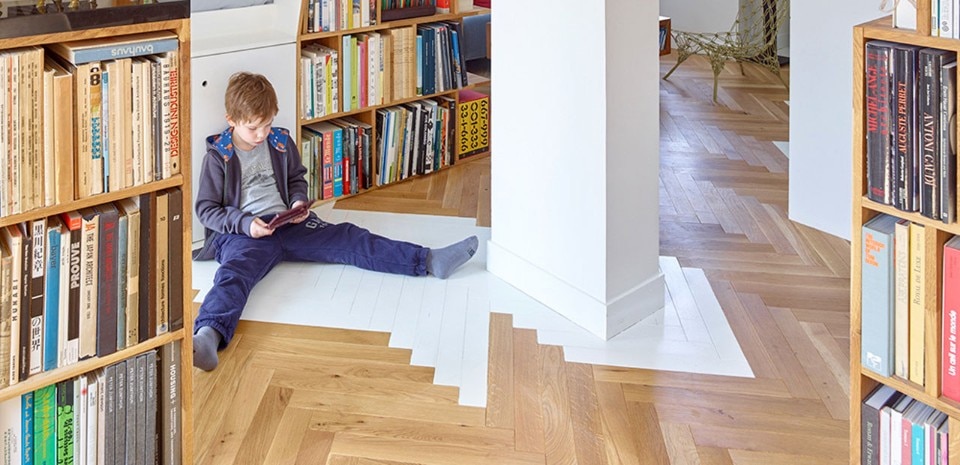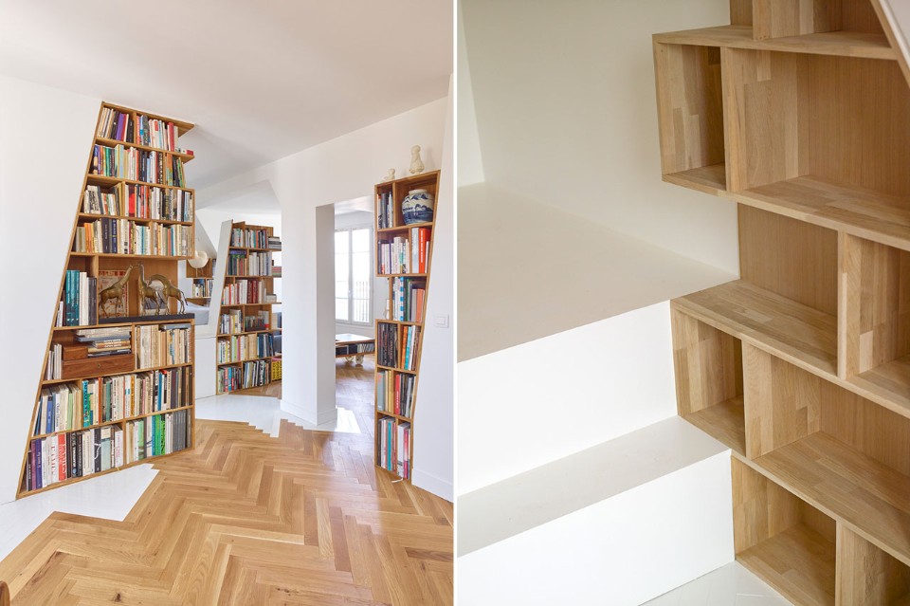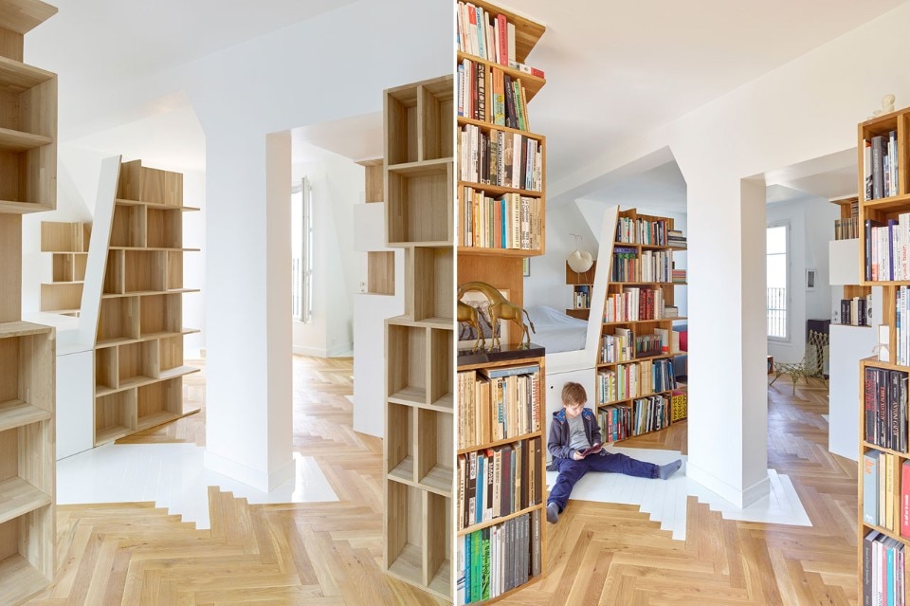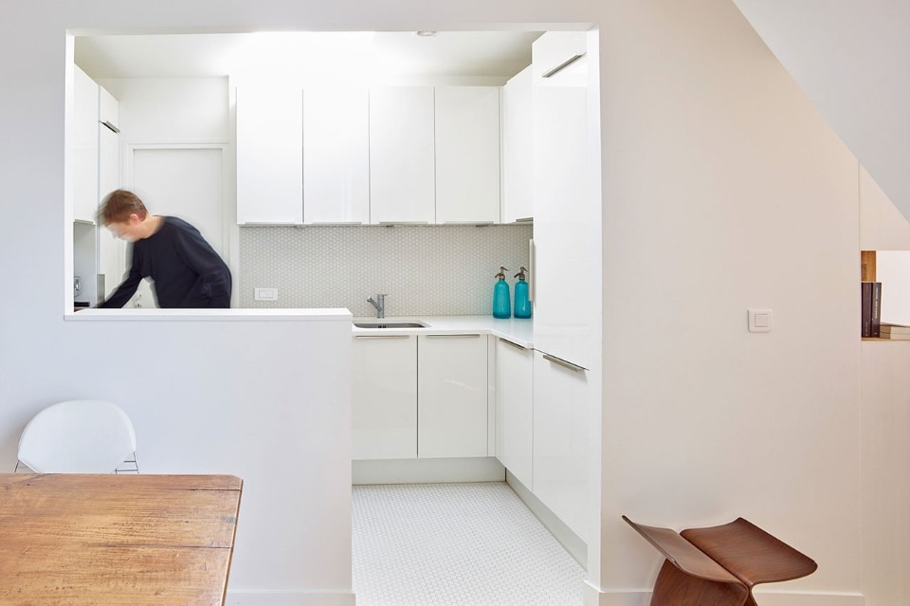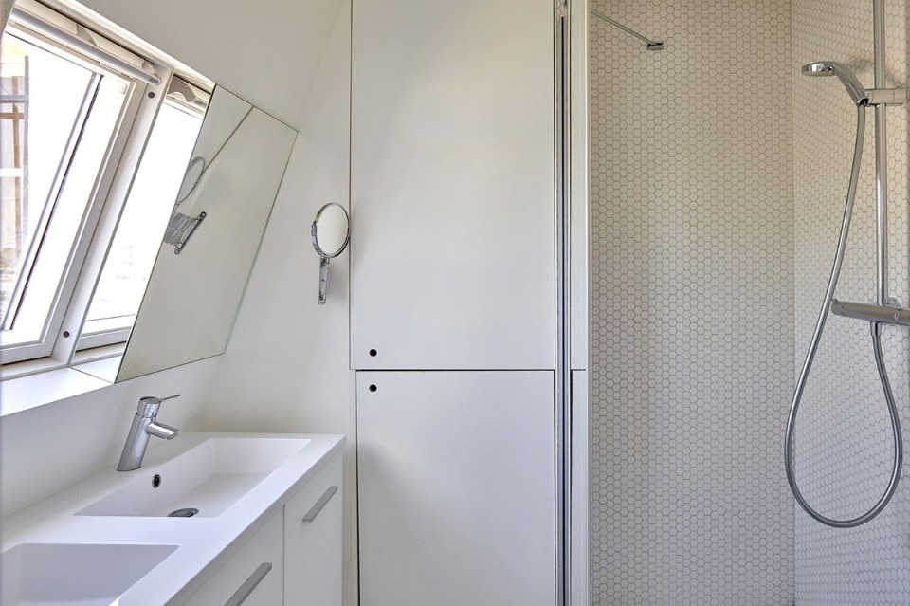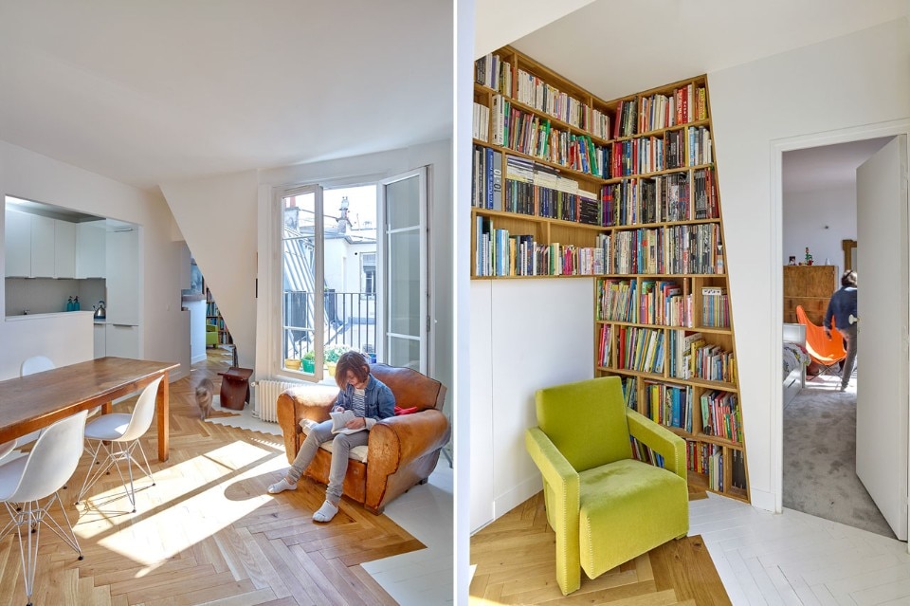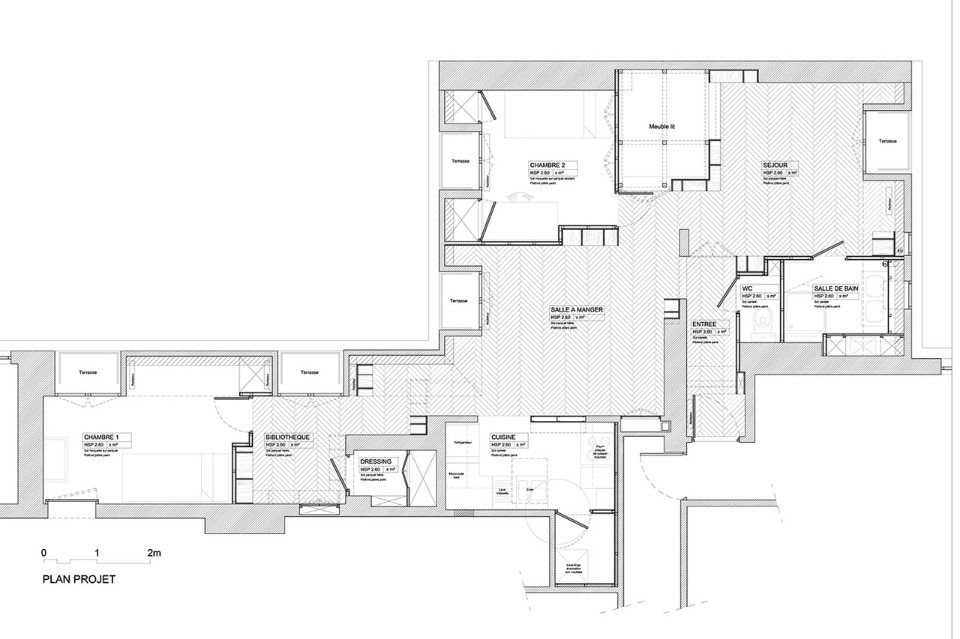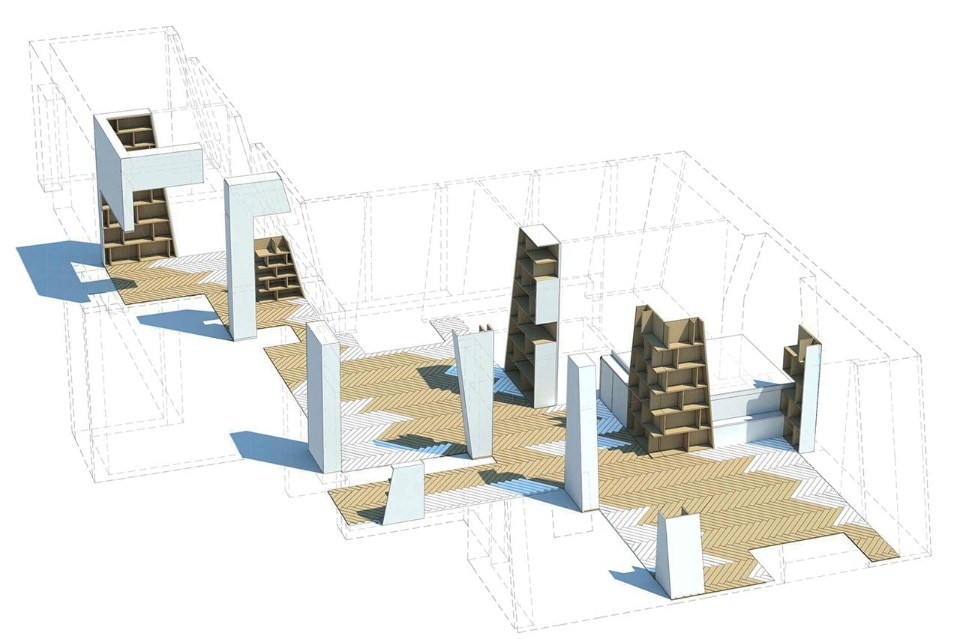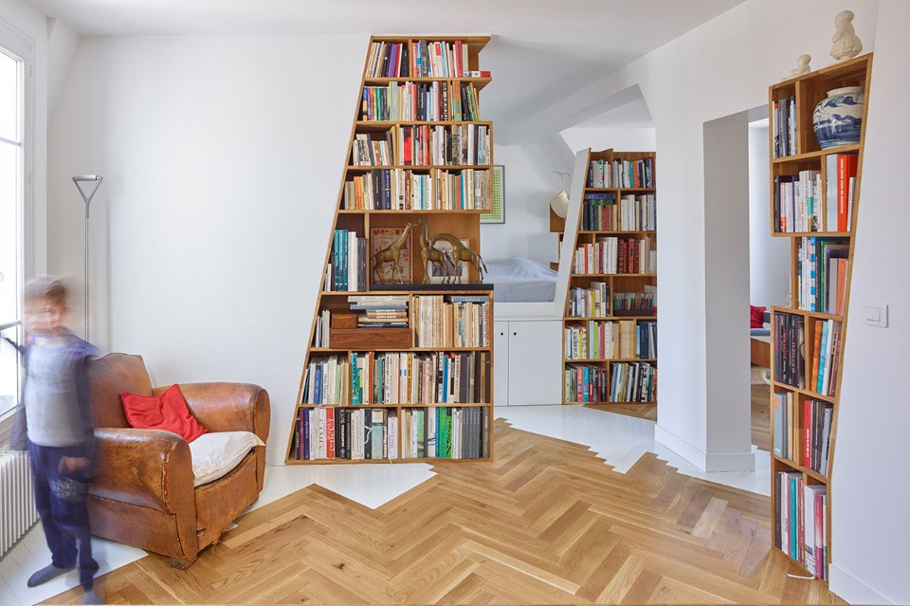
Each child has its own independent bedroom; the common living space is open and partitioned by elements of furniture which have all been designed so as to follow the sloping games of the roof-line, forming a landscape of “totems”.
They include bookshelves and diverse storage spaces. A diagonal opening is thus drawn throughout the principal living room of which one forgets the rather tight initial dimensions.
This reading of the apartment is further enhanced by the use of white paint on wood or plaster for the principle surfaces underlined by wood (oak) along the floor and for the “totem” elements.
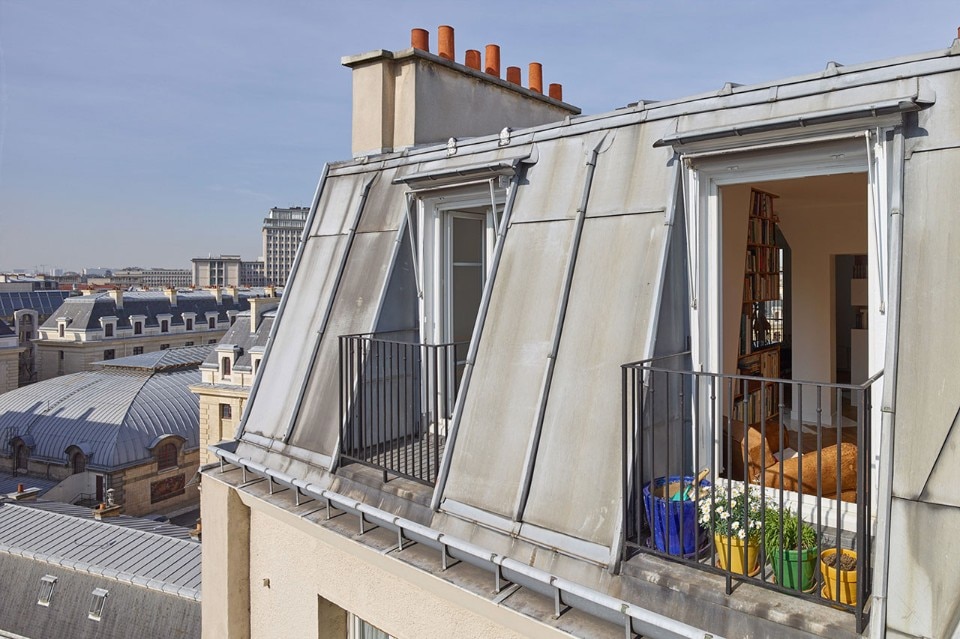
 View gallery
View gallery
Arsenal flat, Paris, France
Program: apartment
Architects: h2o architectes
Contractor: Sarl Poluks
Budget: 70,000 €
Area: 70 sqm
Completion: 2015


