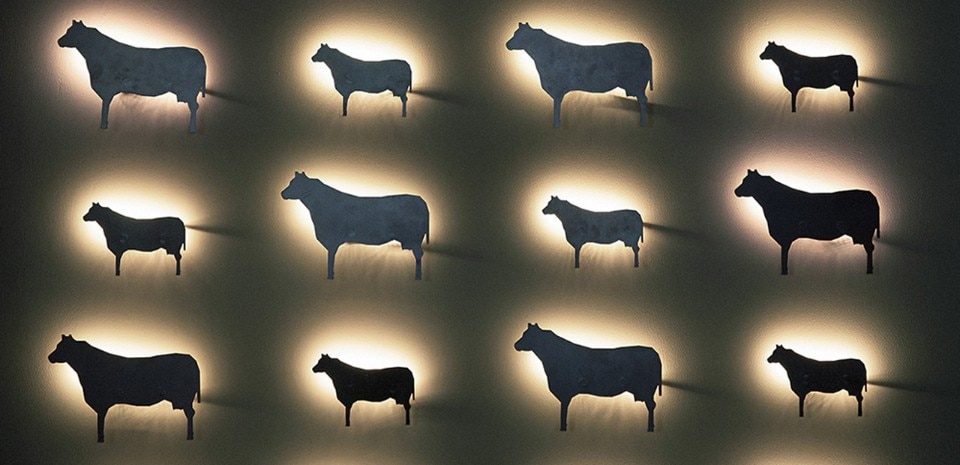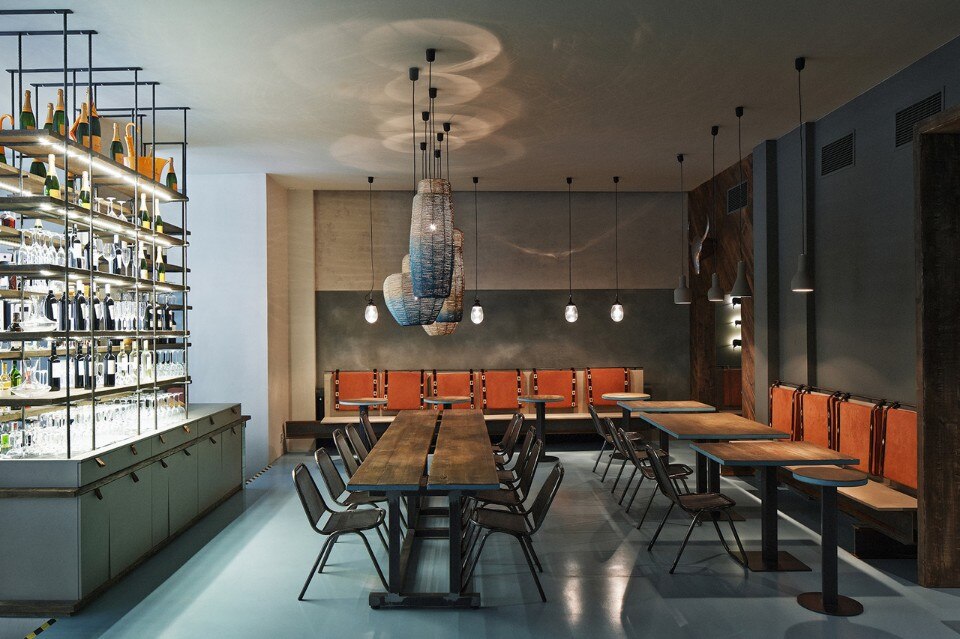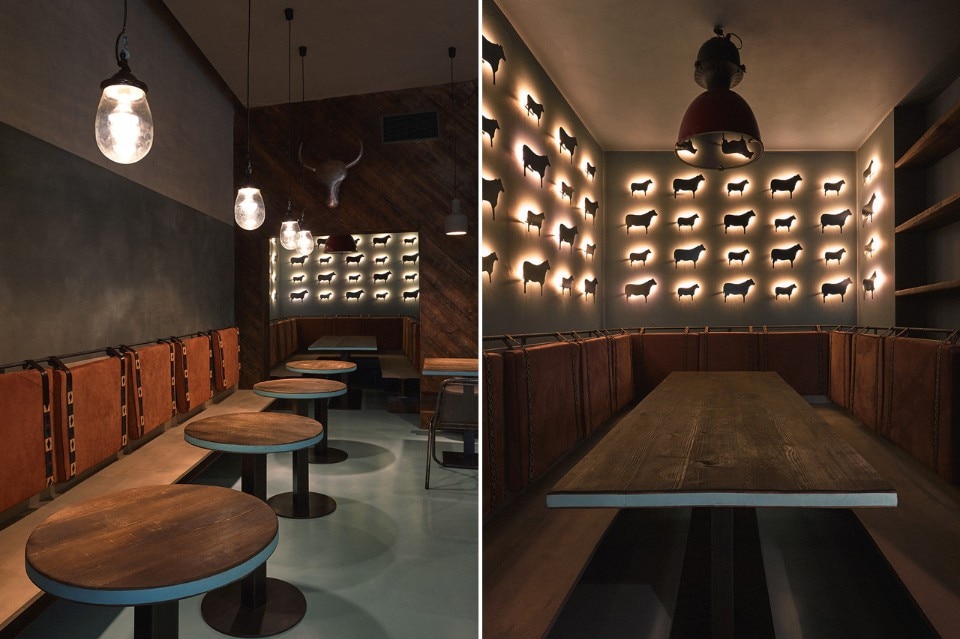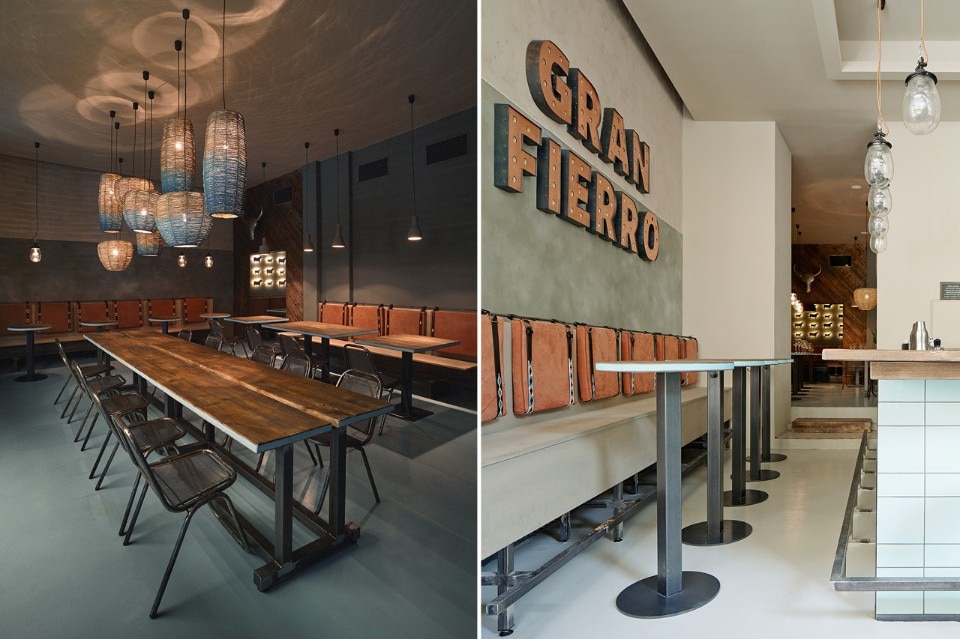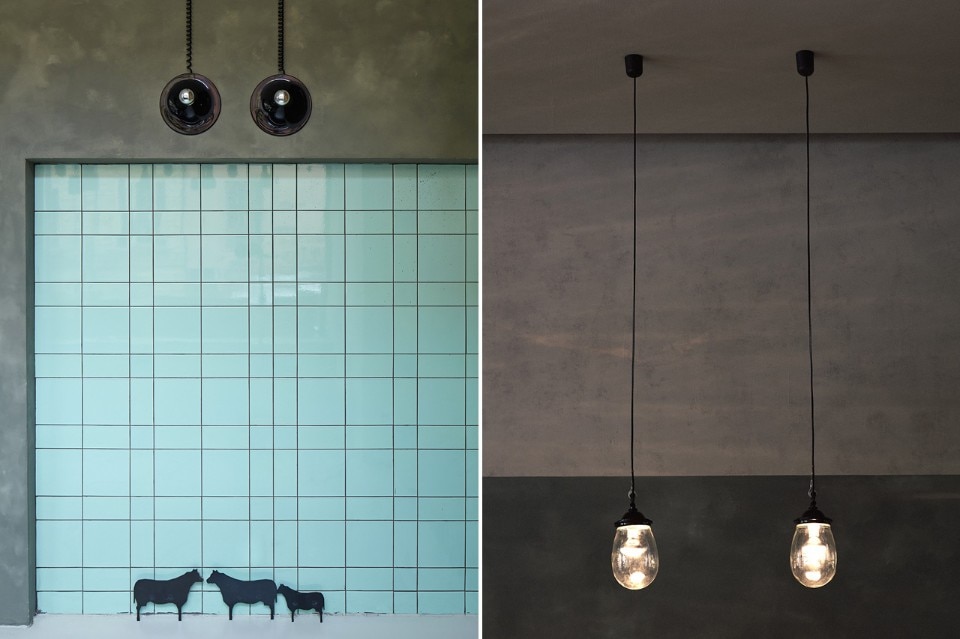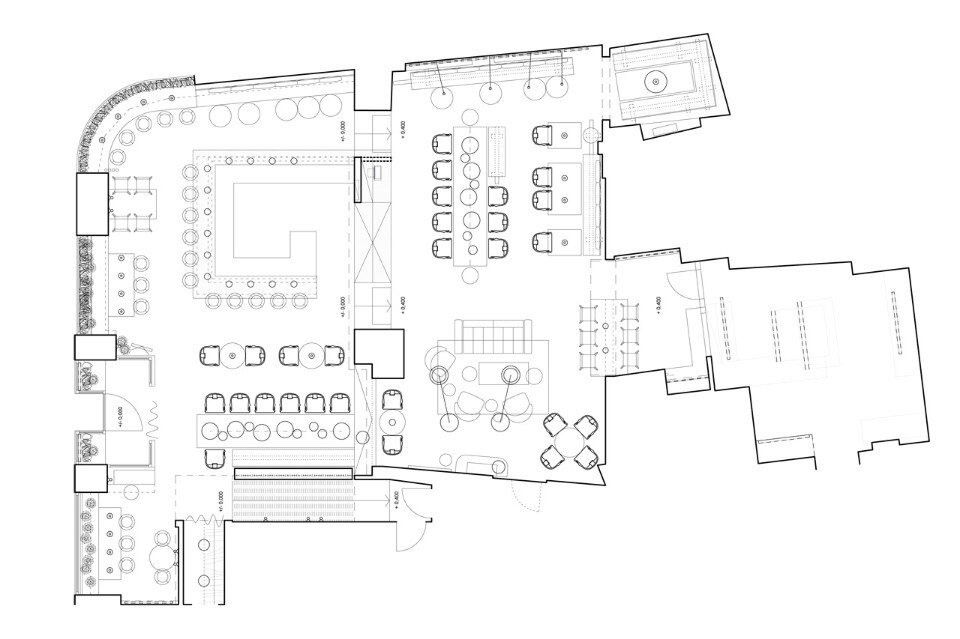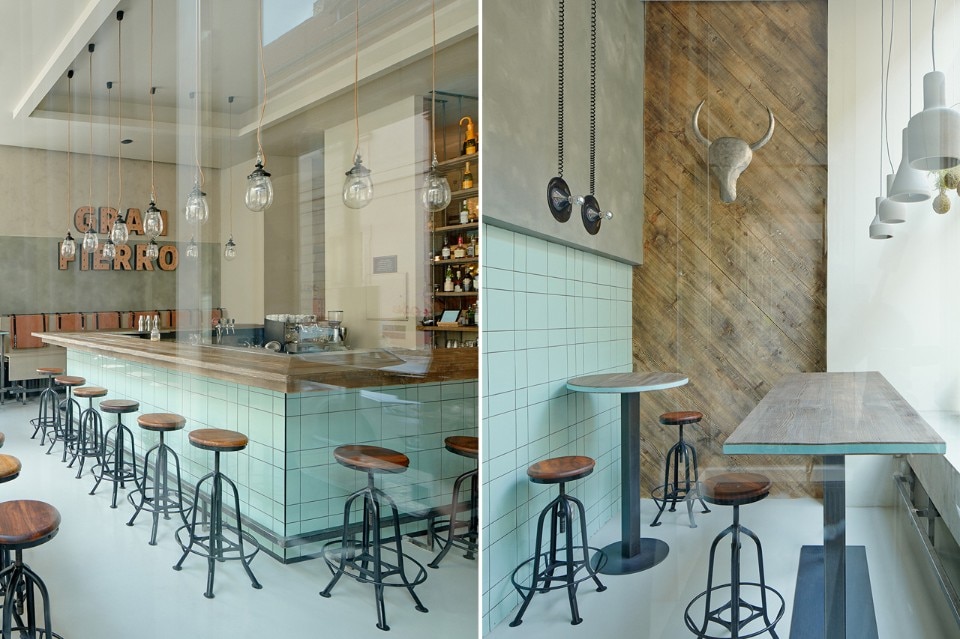
Architects Dagmar Štěpánová and Katarína Varsová from the studio Formafatal, who designed the interior, divided the space into two main parts, each in different elevation.
Well-lighted area at the entrance is dominated by a bar in the center, while at the back you will find a more intimate area with tables, a chill-out zone with armchairs and a lounge.
Entering the restaurant you can immediately see the kitchen and chefs. All the features are linked up with patina wood tables, shelving systems from metal reinforcing bars and upholstery made of real Argentinean belts.
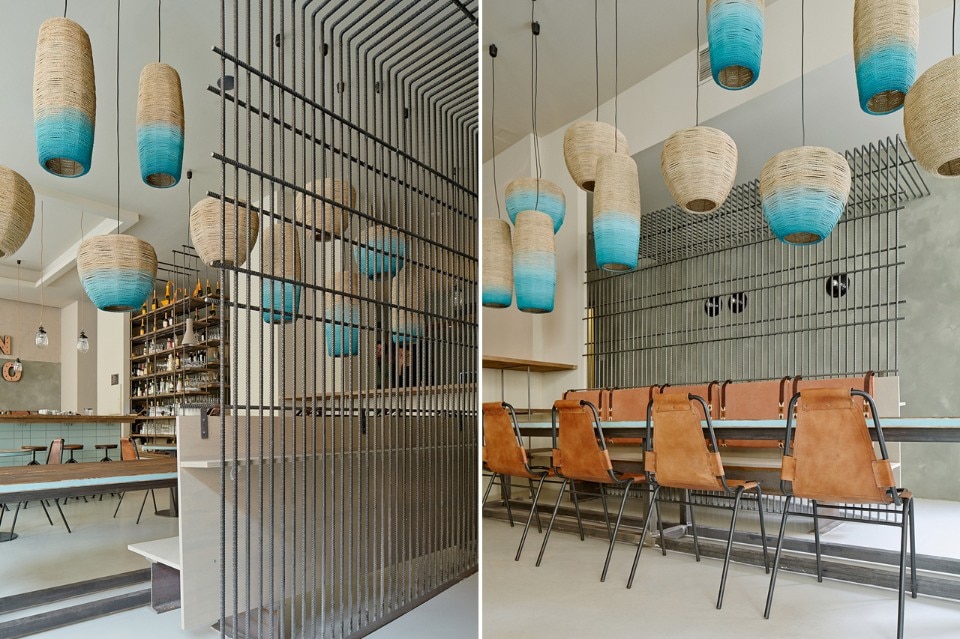
 View gallery
View gallery
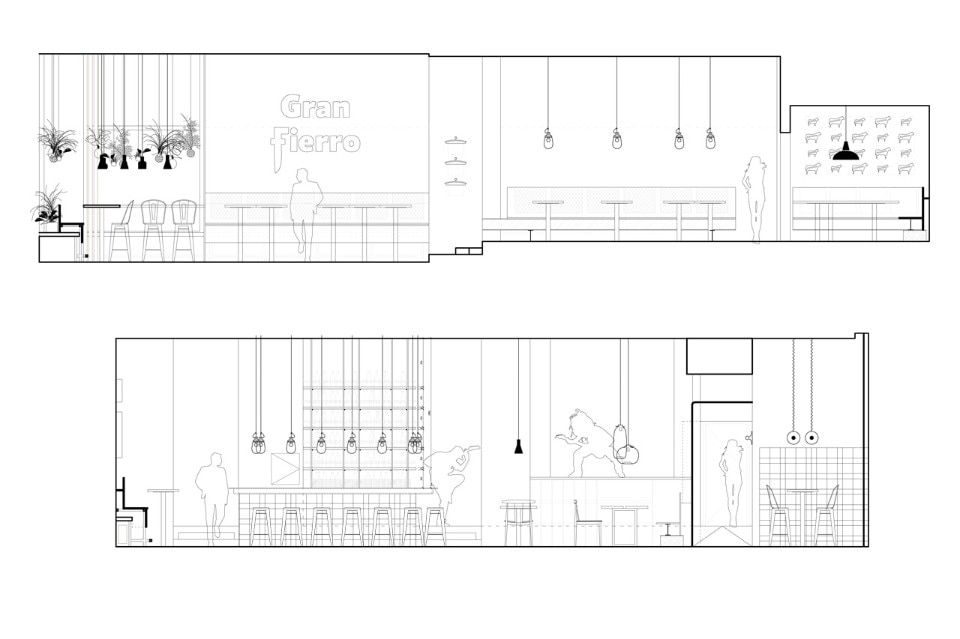
/Users/dagmars/Desktop/dagmars/projekty/GRAND FIERRO/projekt/GRAN FIERRO_projekt_ID.dwg
Formafatal, Gran-Fierro, Prague, Czech Republic. Elevations
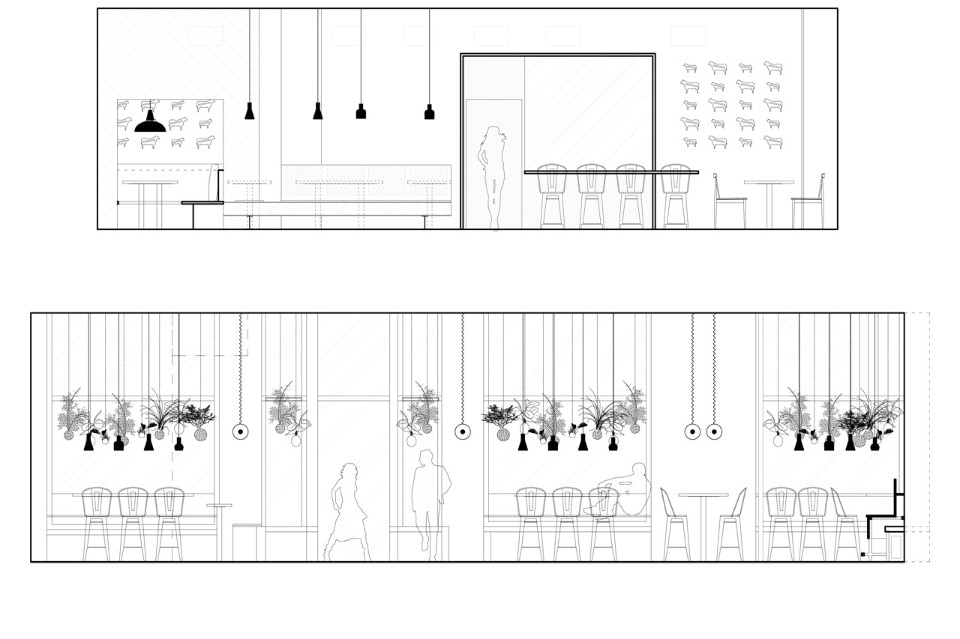
/Users/dagmars/Desktop/dagmars/projekty/GRAND FIERRO/projekt/GRAN FIERRO_projekt_ID.dwg
Formafatal, Gran-Fierro, Prague, Czech Republic. Elevations
Gran-Fierro, Prague, Czech Republic
Program: restaurant
Architects: Formafatal (Dagmar Štěpánová, Katarína Varsová)
Area: 250 sqm
Completion: 2014


