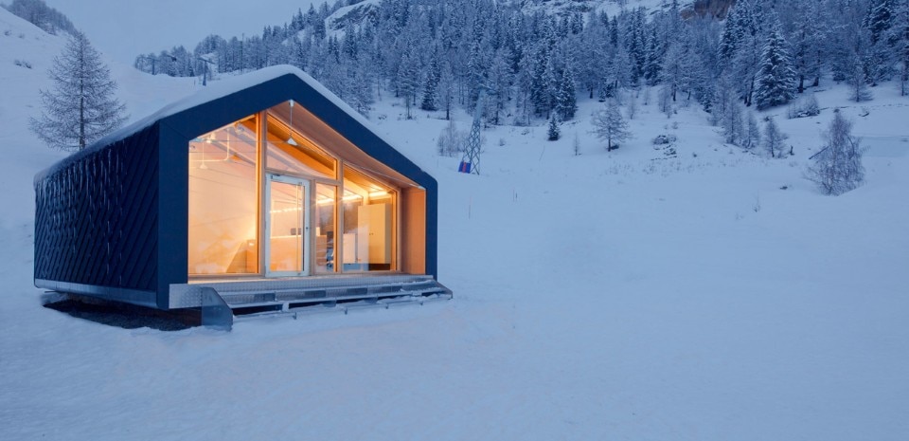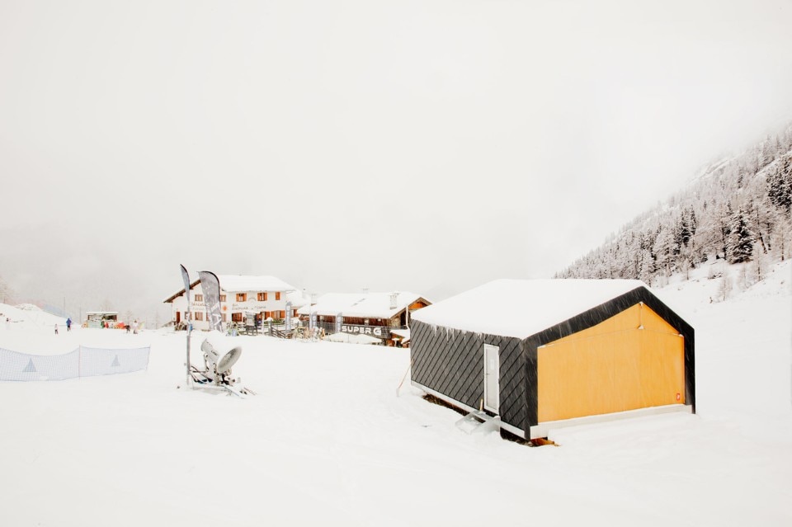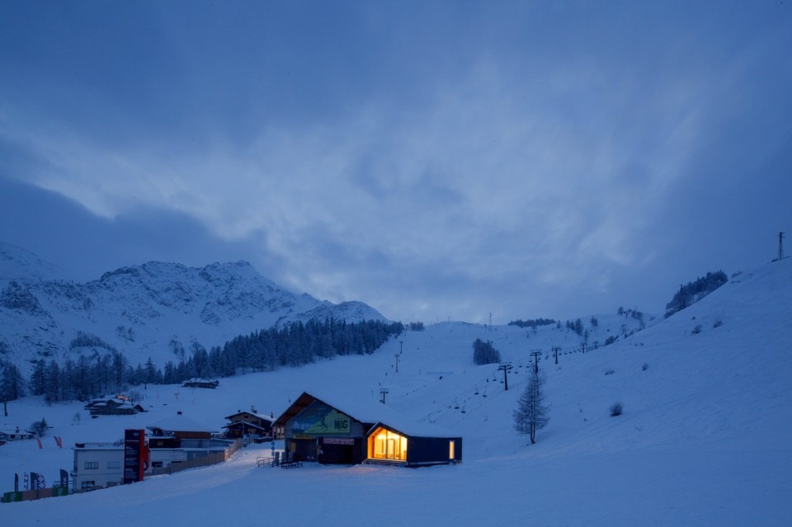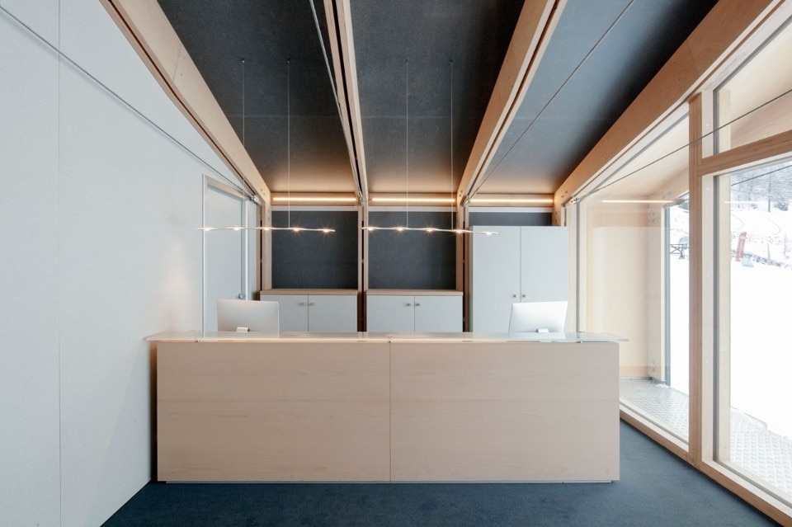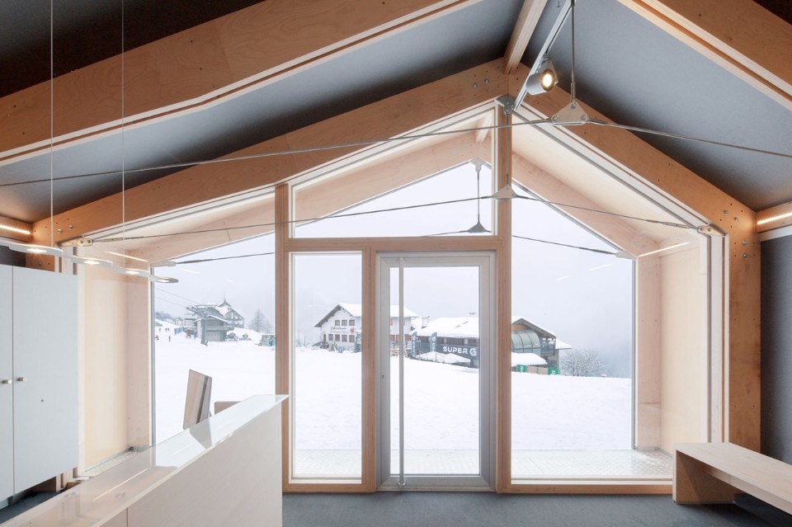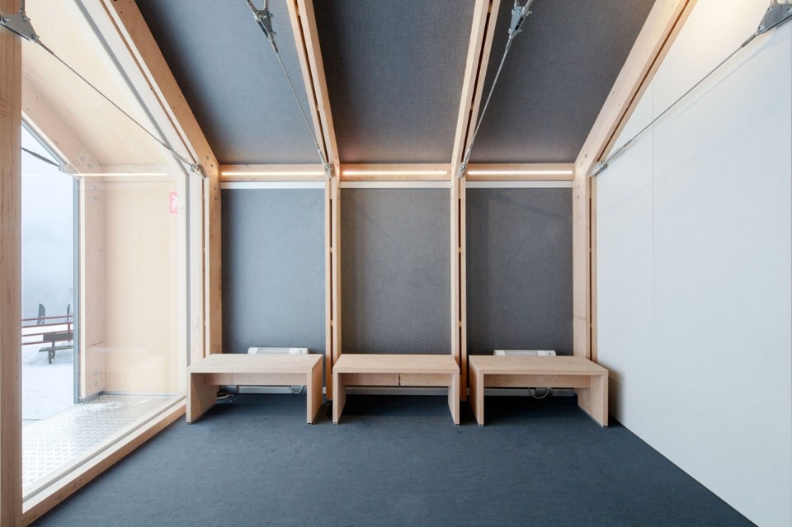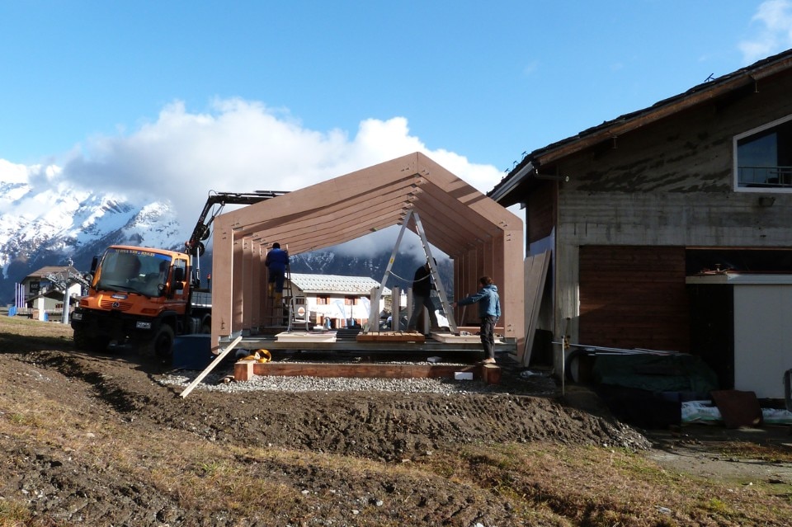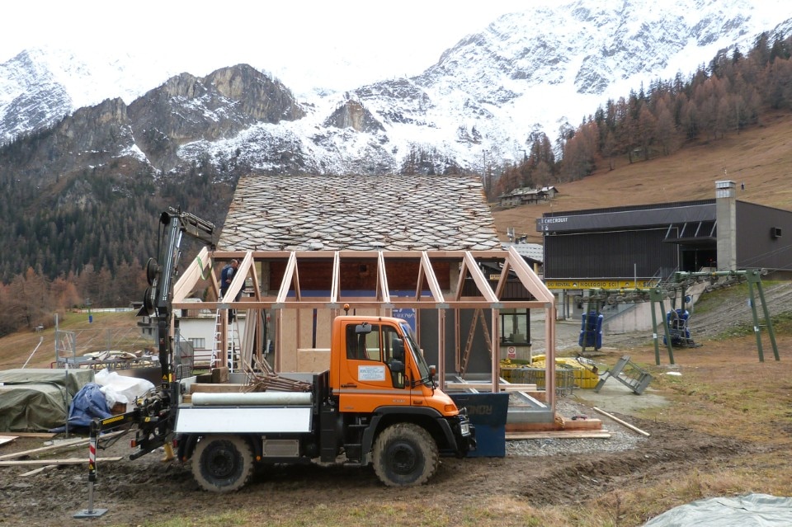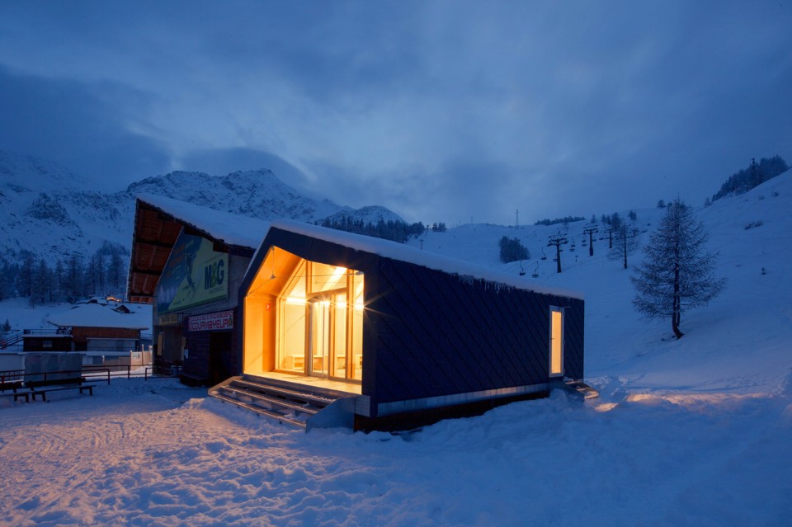
To create the load-bearing structure, the timber-construction specialists opted for BauBuche, the laminated veneer lumber from Pollmeier, which high load-bearing capacity allowed to choose more slender cross-sections, which in turn allowed us to create a more elegant design than with conventional plywood.
As all components were pre-fabricated, the new ski school in Courmayeur could be constructed within a week as planned, and in good time before the start of the ski season. The only unusual aspect to contend with was the route to the construction site, as there are no roads to the high-alpine resort. Four-wheel trucks delivered most of the components to a height of 1,700 metres while the customised elements for the glass façade came from the valley by helicopter.
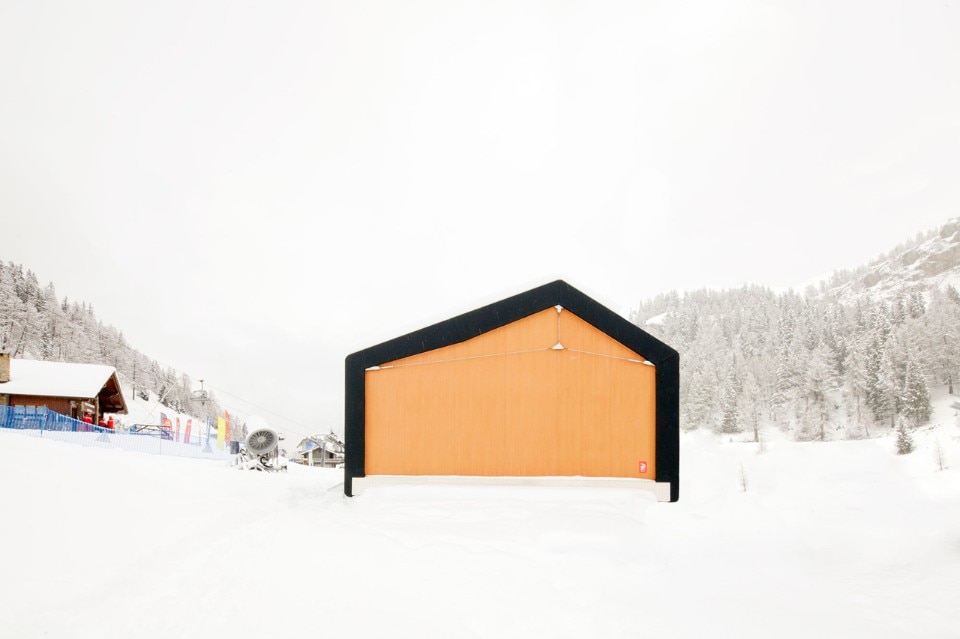
Ski and Snowboard School Courmayeur
Architects: LEAPfactory (Stefano Testa, Luca Gentilcore, Stefano Girodo)
Structural design: Corrado Curti
Construction: B&B Metaltech, Fratelli Alberto, GB di Boschetti & C, Ronchetta & C, Pellissier Helicopter
Materials: load-bearing structure in BauBuche Board S (beech laminated veneer lumber); shell in sandwich panels; window and door frames in BauBuche; facade in aluminium shingles
Area: 50.4 sqm
Completion: 2014


