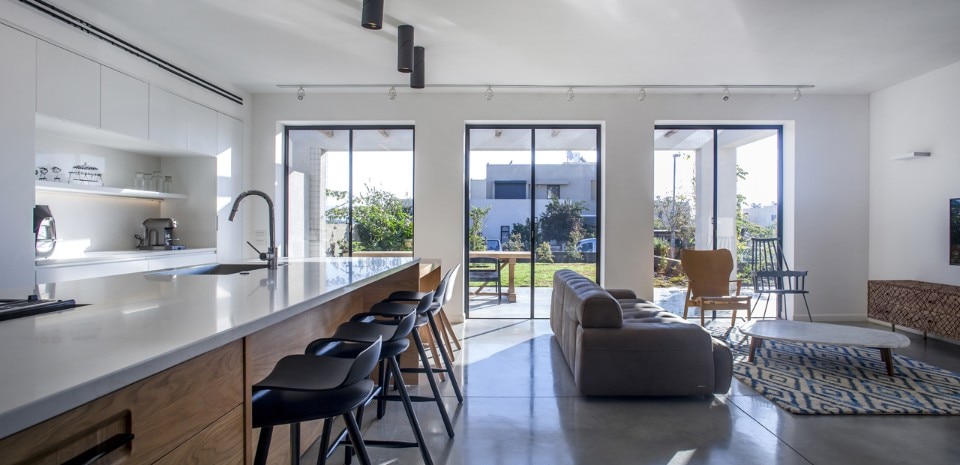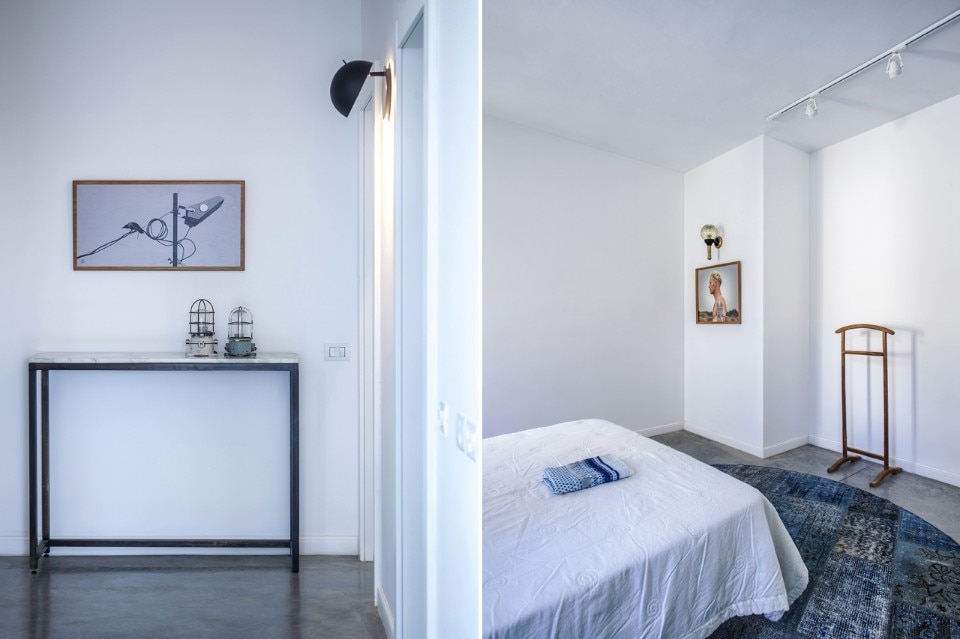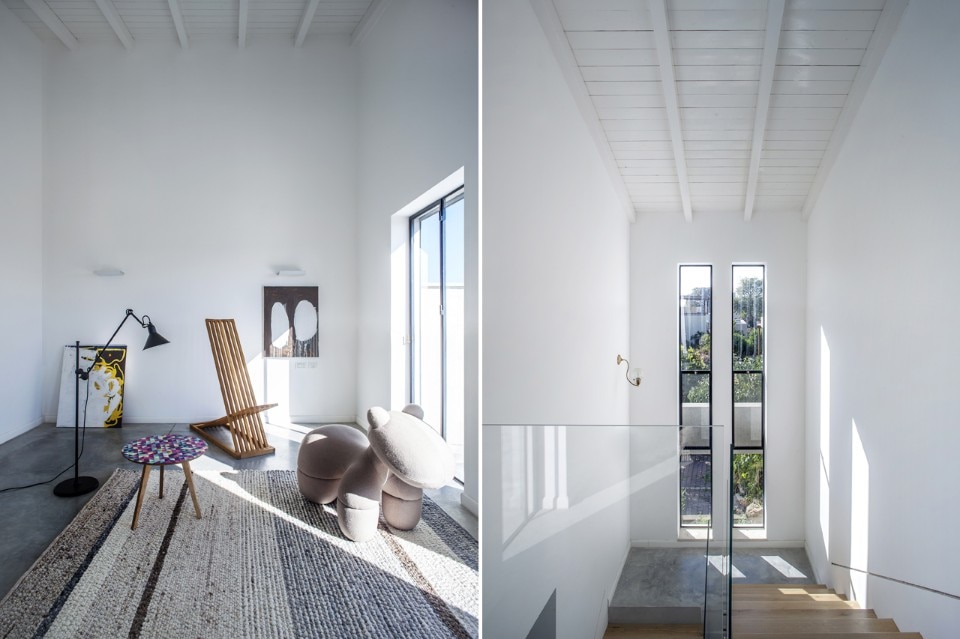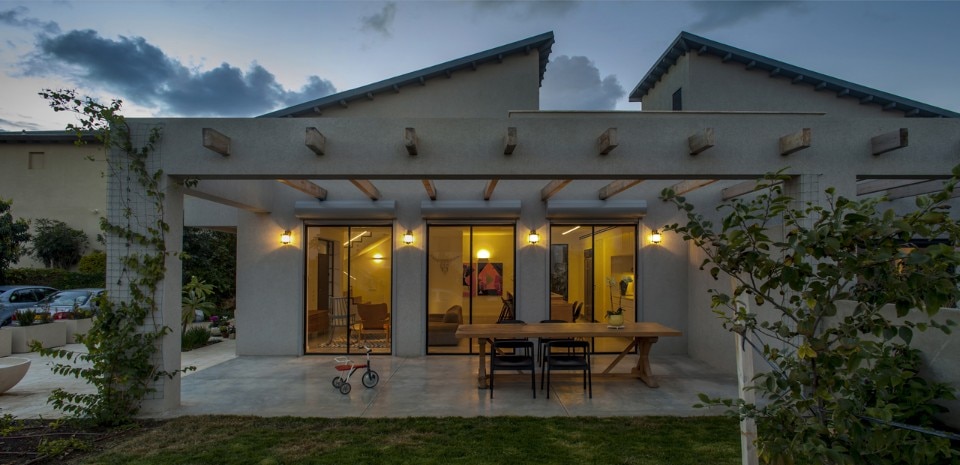
The project dealt with the issue of a makeover from an anonymous residential unit of 200 square meters to a personal and specific residential unit that responds to the needs and loves of a young couple in transition for a small family.
The home owner who was born in the city of Nahariya and her husband, who was born and raised in the kibbutz, set a challenging architectural program which contains natural contemporary materials, large spacious spaces, especially stressed the need for a public space that will accommodate their many friends in comfort and fun.
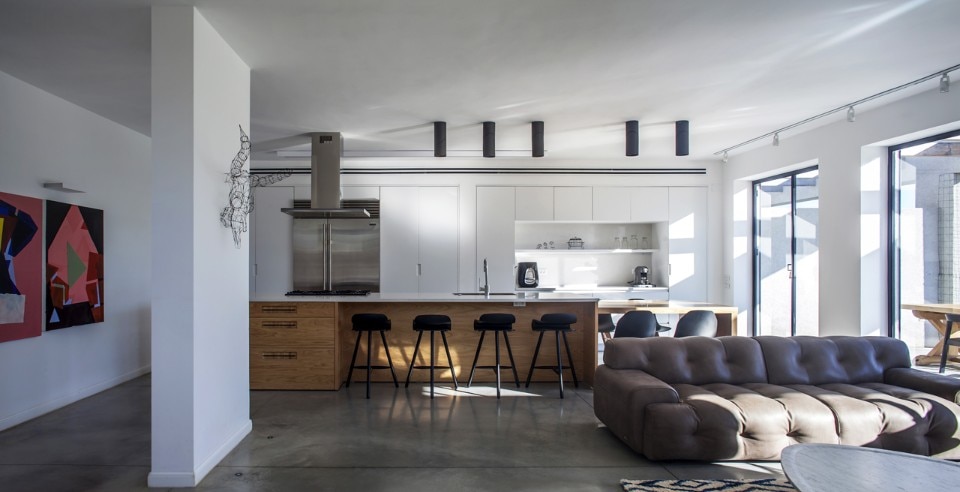
The program chosen by the studio for downstairs is a living room and kitchen, adjacent to a front yard, a guest accommodation unit, office, guest bathroom and utility room.
The master bedroom was placed in the second floor and adjacent to it is an open studio space towards the stair hall, which operates as a flexible space that can be altered in accordance with the future family needs.

The top floor was designed to preserve the building's slope tiled roof structure. This slope ceiling was covered from the inside by male-female 33mm oak boards which were painted in shiny white finish.
The master bedroom is planned as a spacious loft and contains a sleeping area, wardrobe space, make-up unit, shower and toilet.
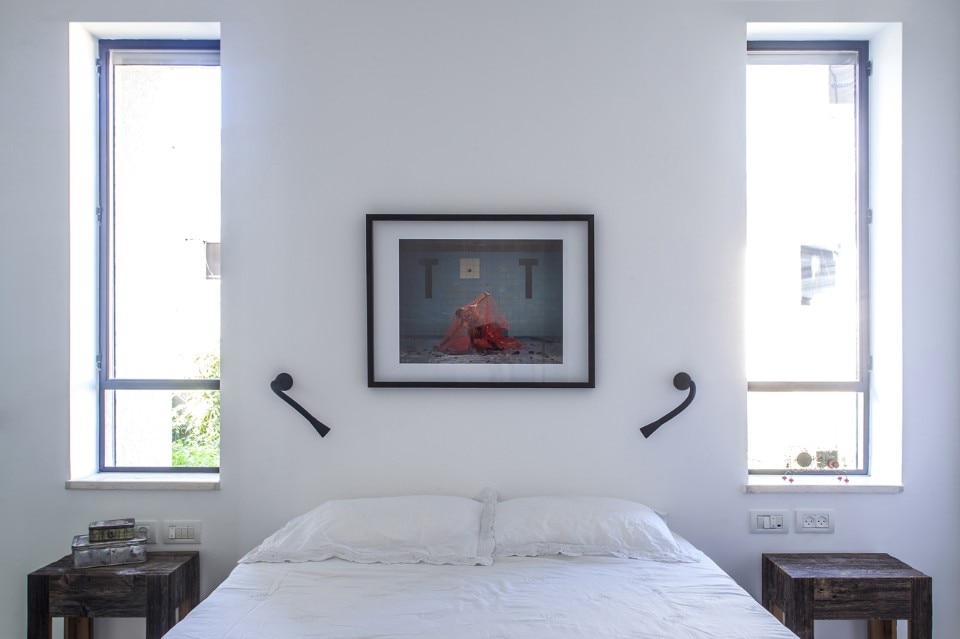
A Modern Kibbutz House, Kibbutz Lohamei HaGeta’ot, Israel
Program: single-family house
Architects: Henkin Shavit Architecture & Design (Henkin Irit & Shavit Zohar)
Area: 200 sqm
Completion: 2014




