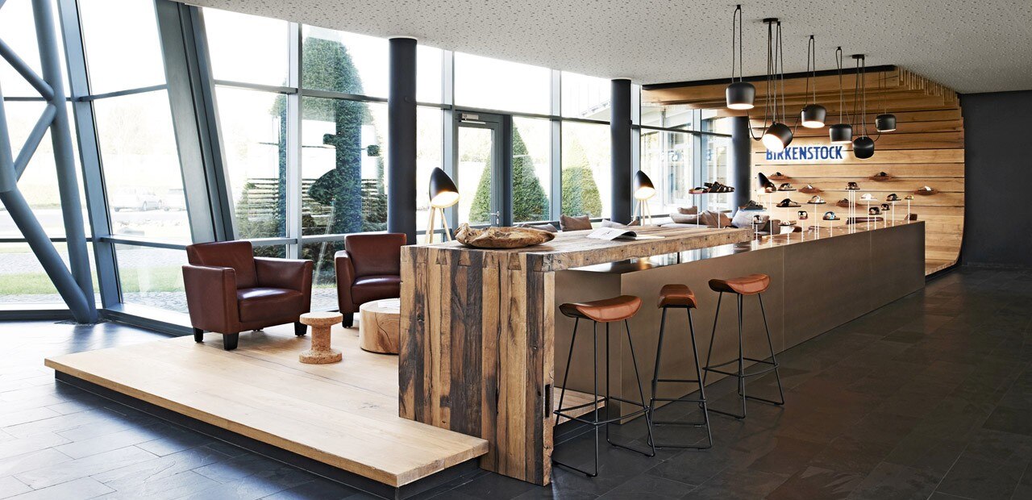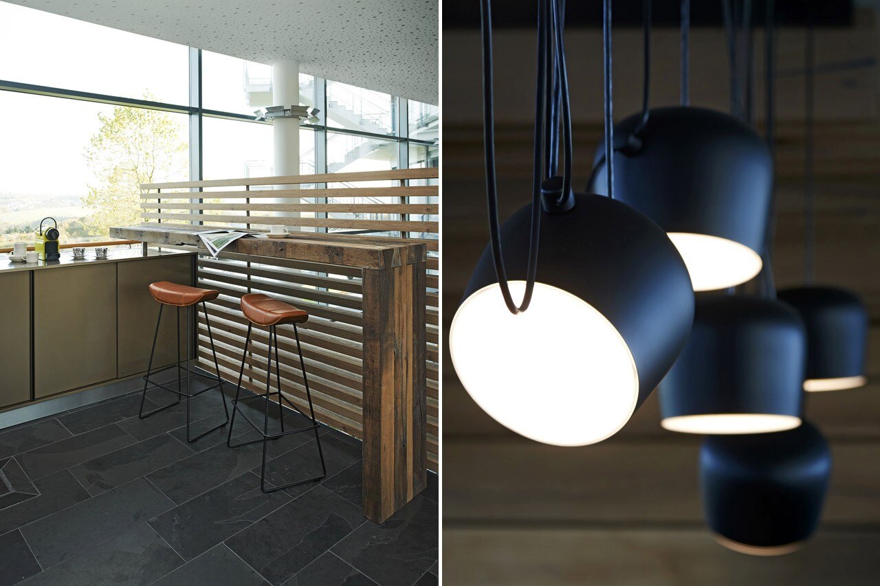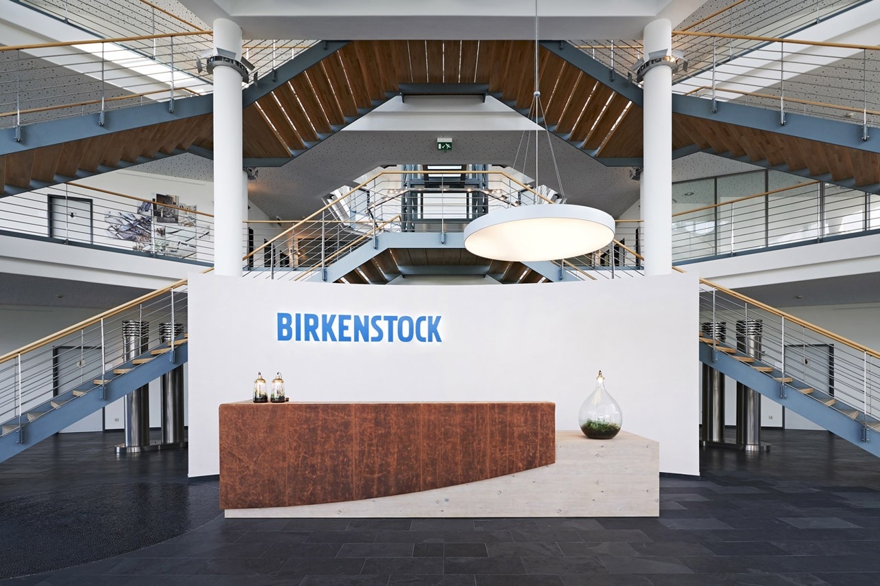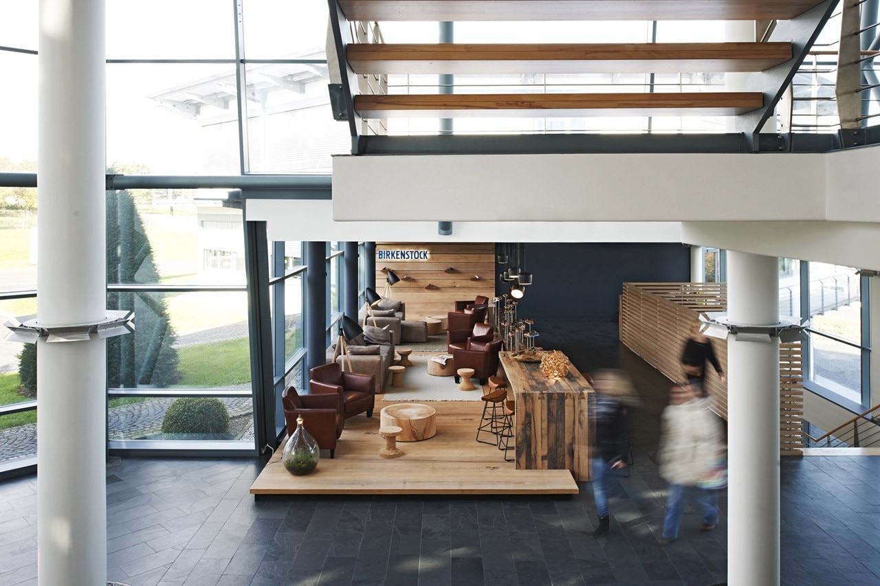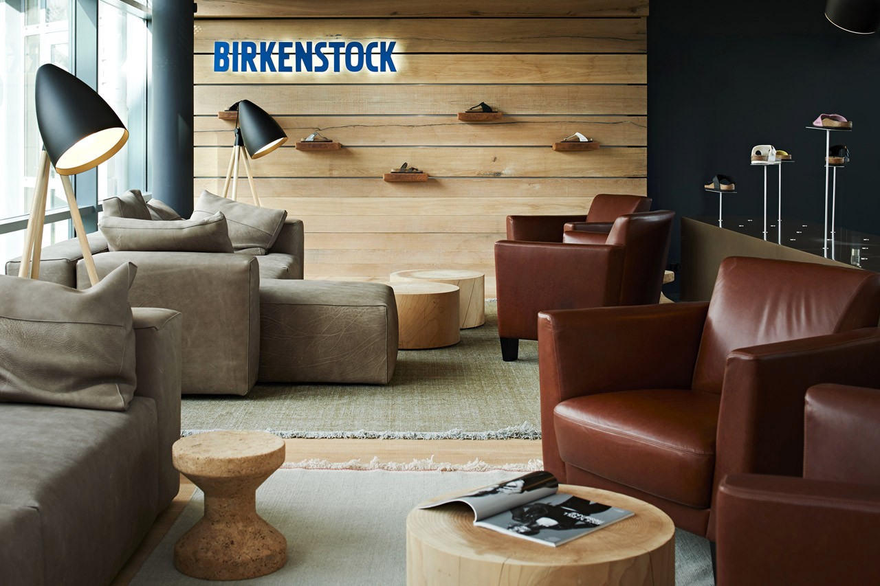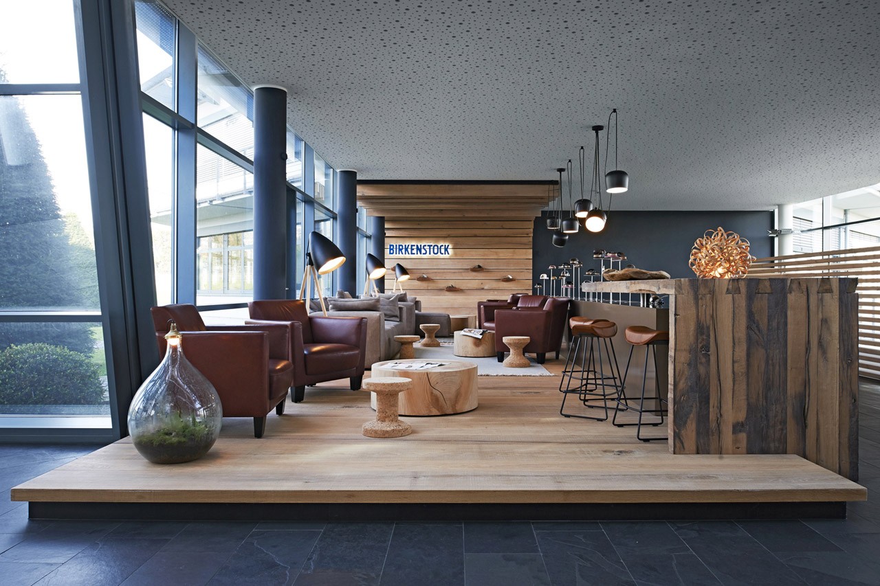
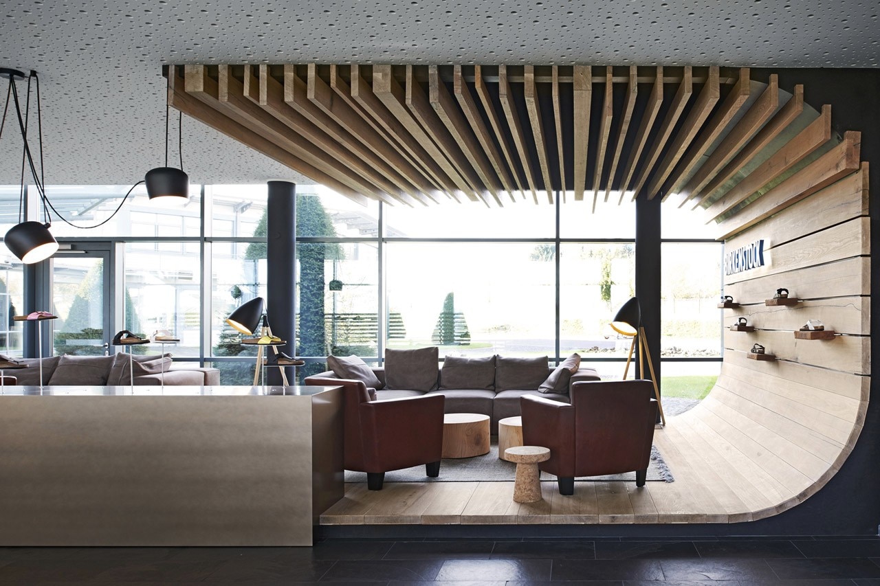
Finely crafted leather boards are integrated into the curved back wall. These present the Birkenstock product highlights. A long piece of display furniture, custom made from wood 100 years old, acts both as presentation area and as space-defining component: selected Birkenstock models are positioned on delicate struts here; and it also provides a logical separation between the interior area of the lounge and the expansive entrance hall.
The new reception now defines the entrance area, which welcomes employees and guests and provides spatial orientation. brandherm + krumrey interior architecture realized the reception counters as a simple, light-colored block of wood, dynamically enhanced by a diagonally curved structure made from thick leather. Bulbs recessed in green terrariums created surprising spots of light elements.

Birkenstock Campus, Neustadt/Wied, Germany
Program: headquarter
Architects: brandherm + krumrey interior architecture
Area: 11,000 sqm
Completion: 2014


