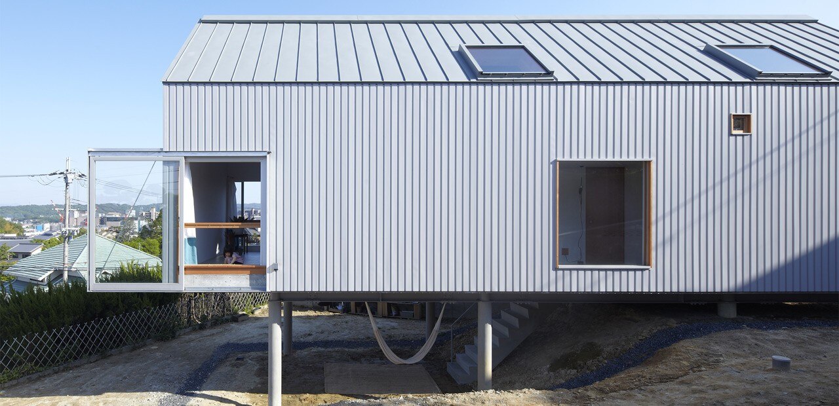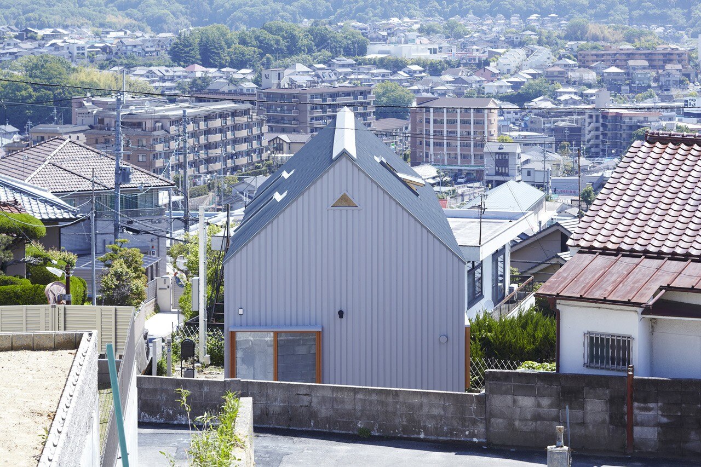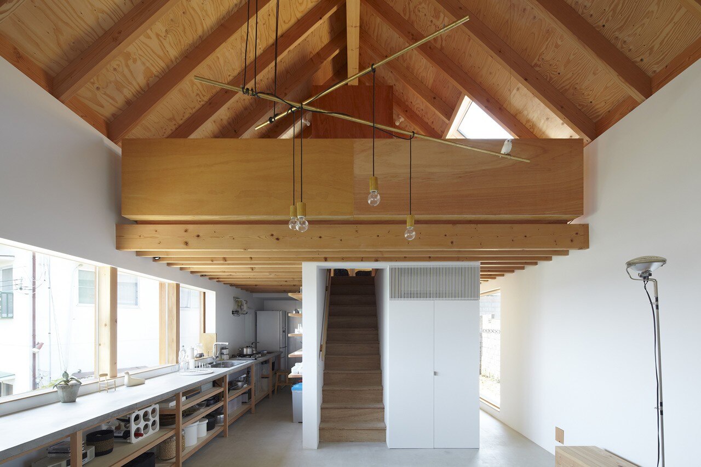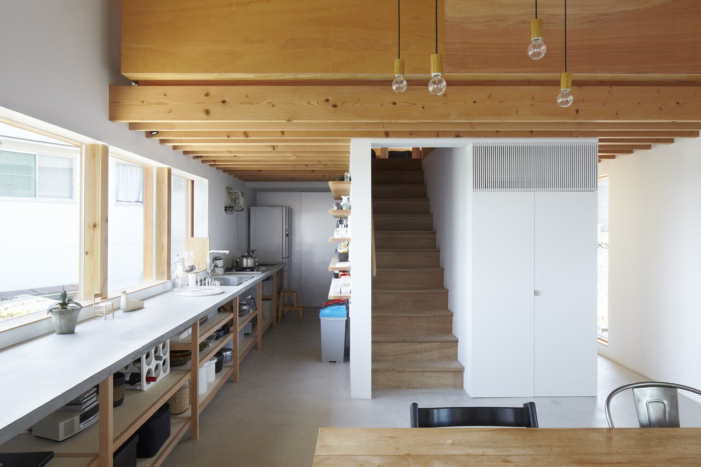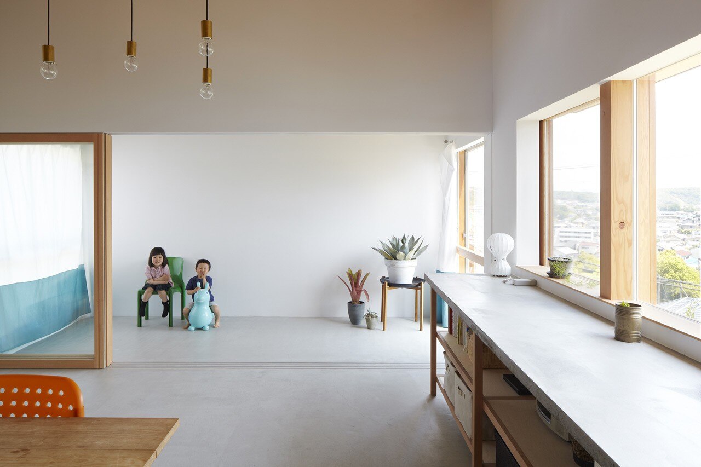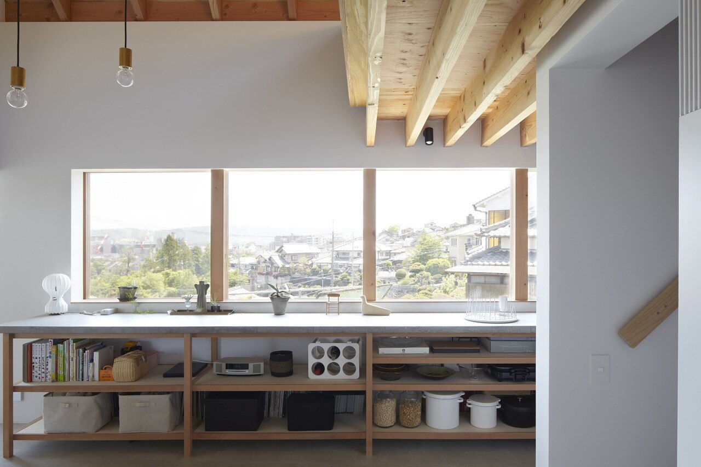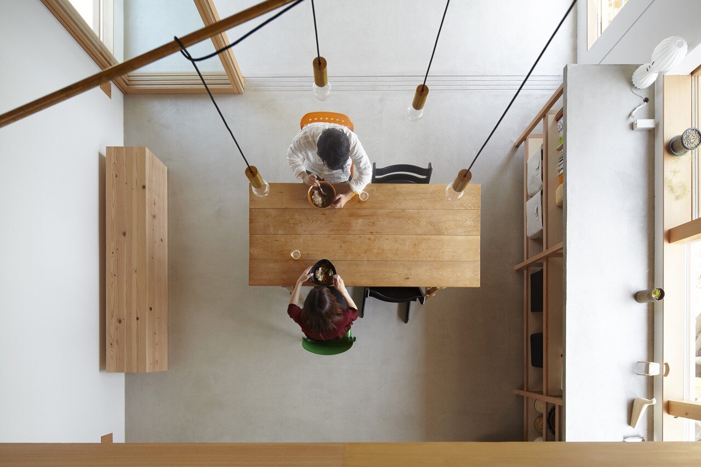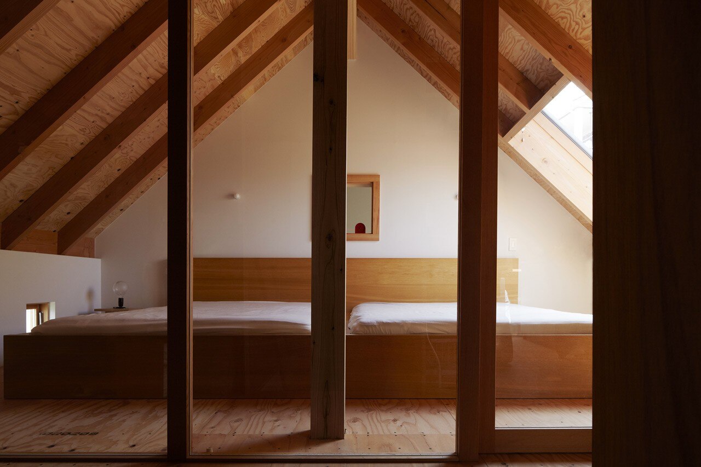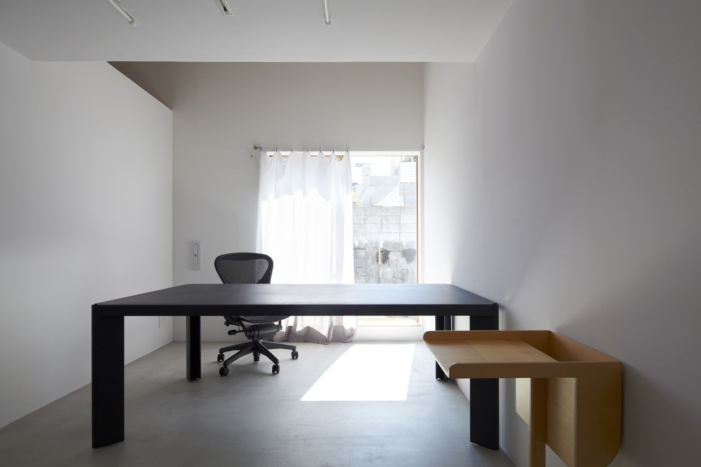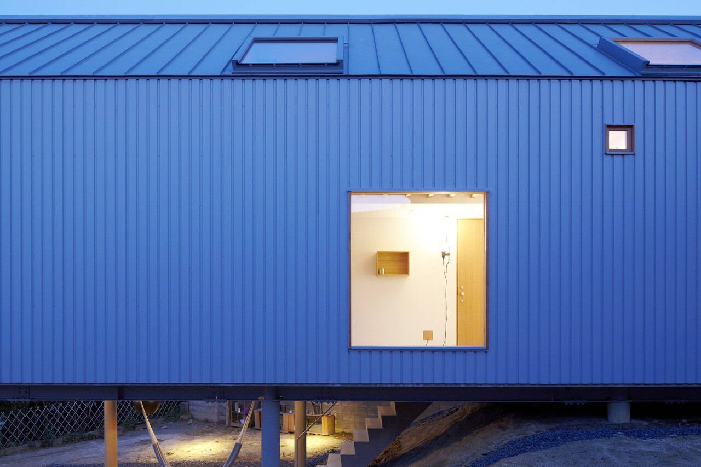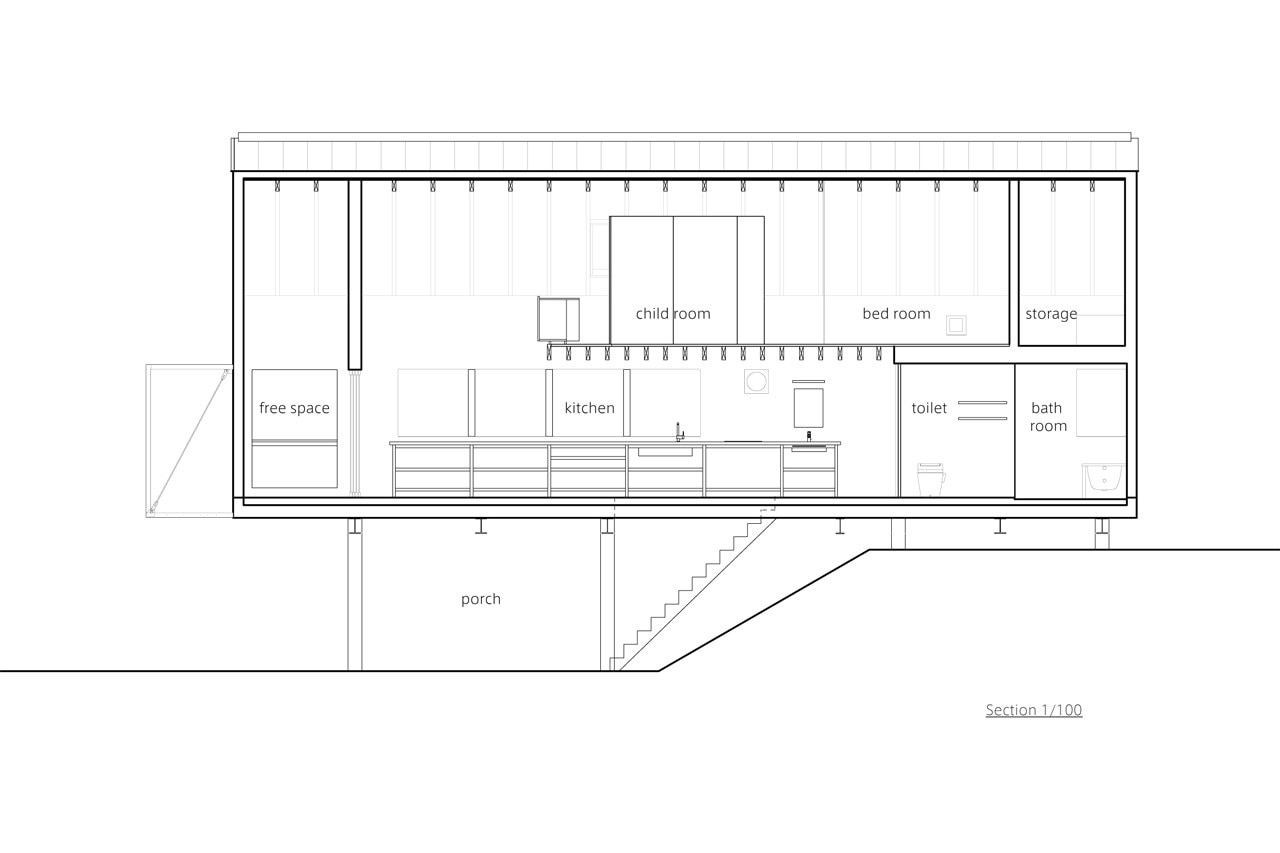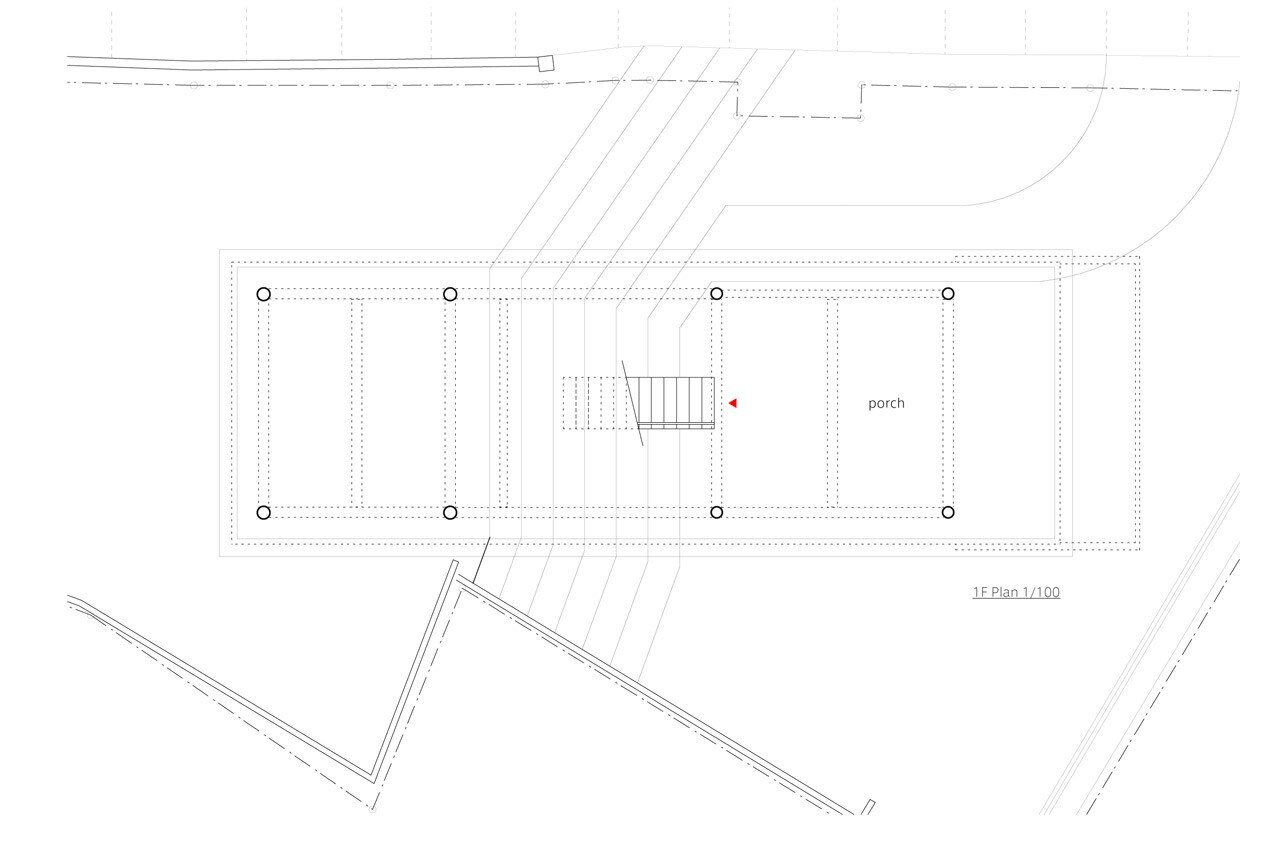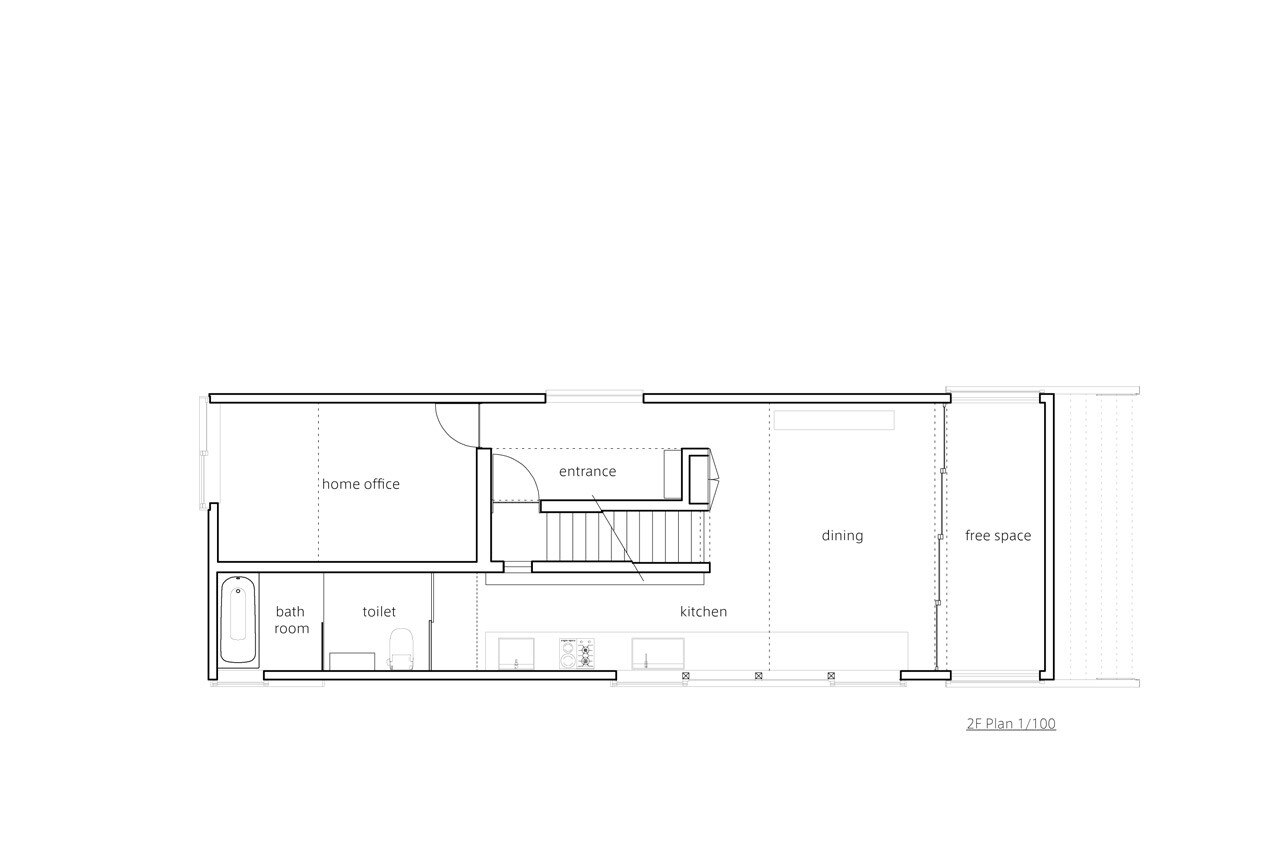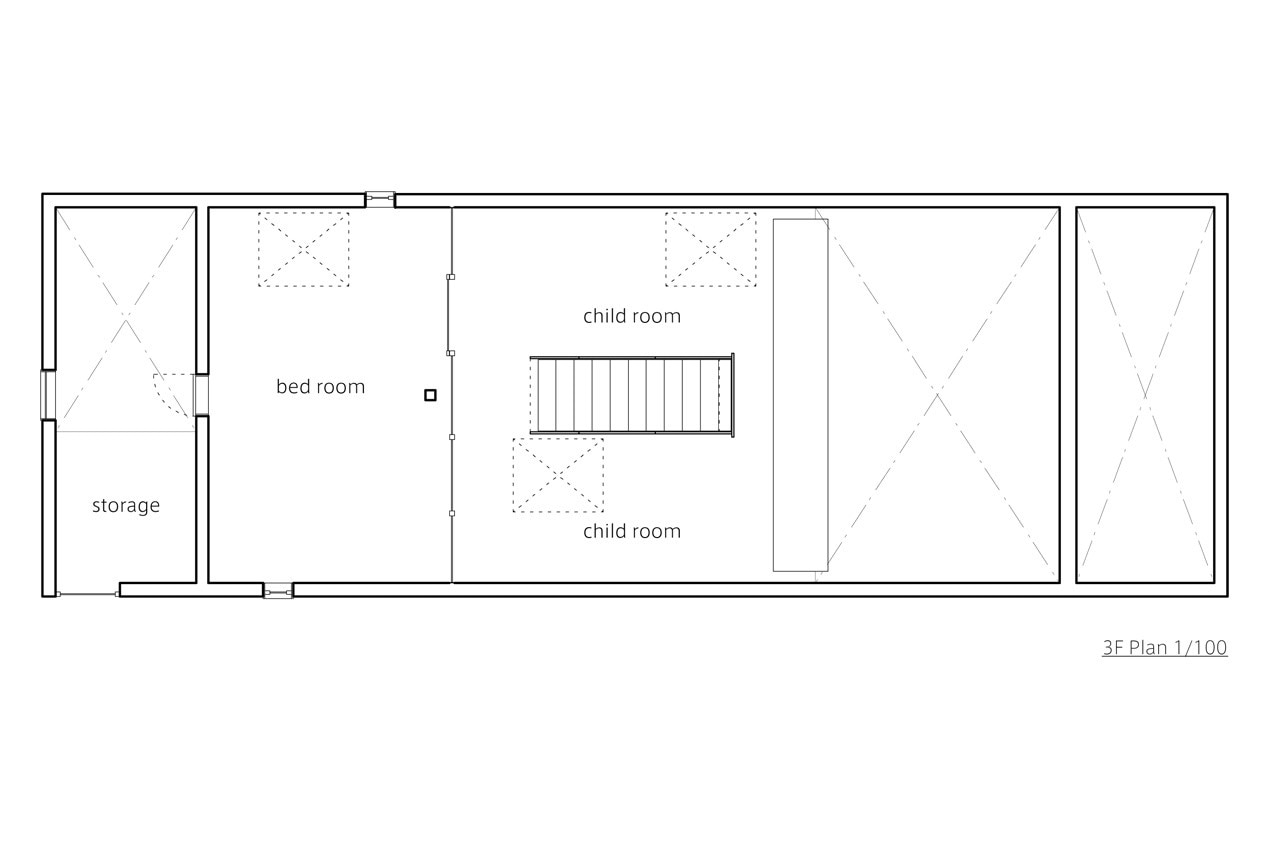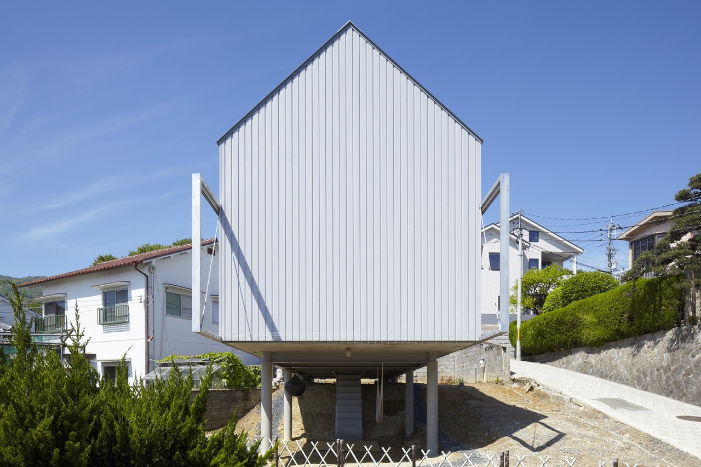
By elevating the house on pilotis the view can be enjoied from every room and the outdoor space can be used as a children’s playground and the entrance porch. The window rail on the second floor is cantilevered to allow wind flow inside.
The kitchen counter is a thin concrete slab on a timber frame and maybe it is suitable to call it just a flower stand.
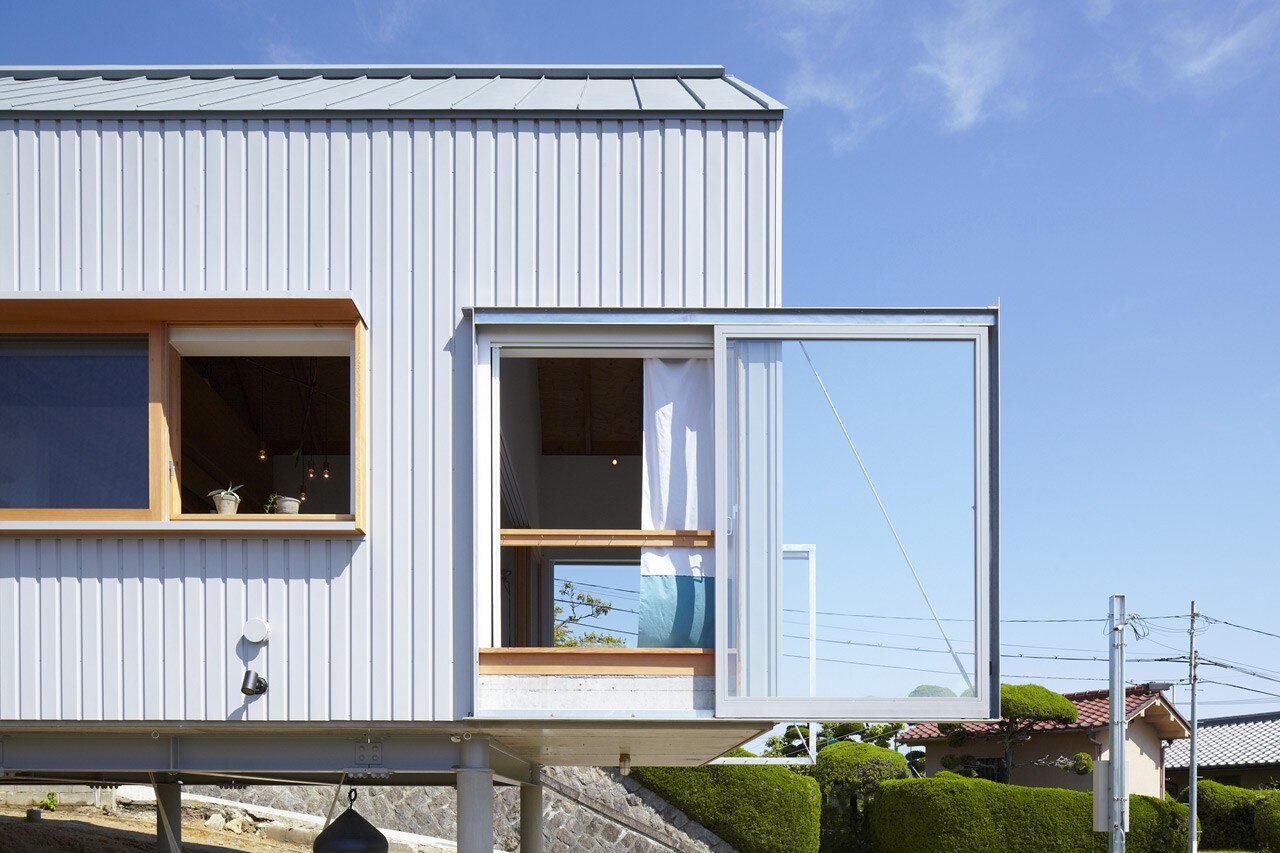
 View gallery
View gallery
4n House, Ikoma city, Nara, Japan
Program: single-family house
Architects: ninkipen! (Yasuo Imazu)
Structural engineer: TAPS (Masaichi Taguchi)
Constructor: Kimura Koumuten
Area: 118.98 sqm
Completion: 2013


