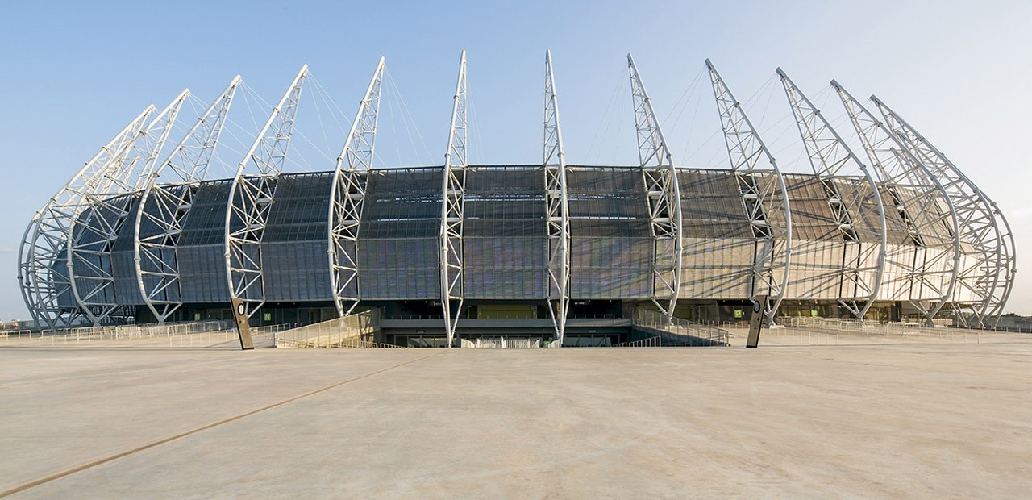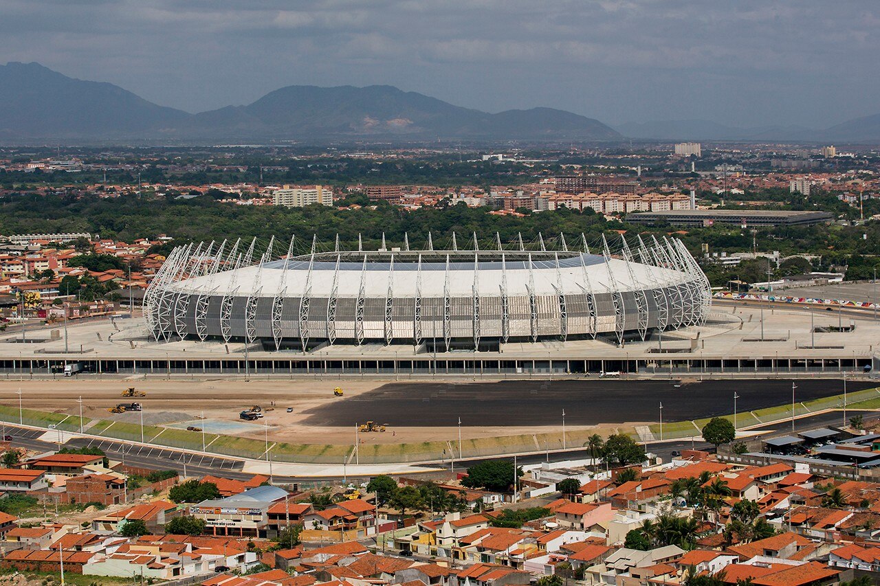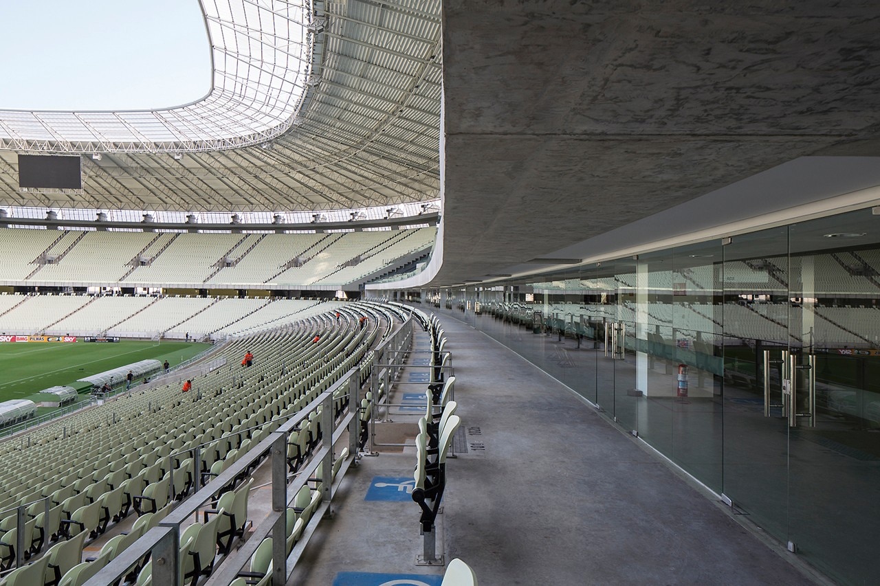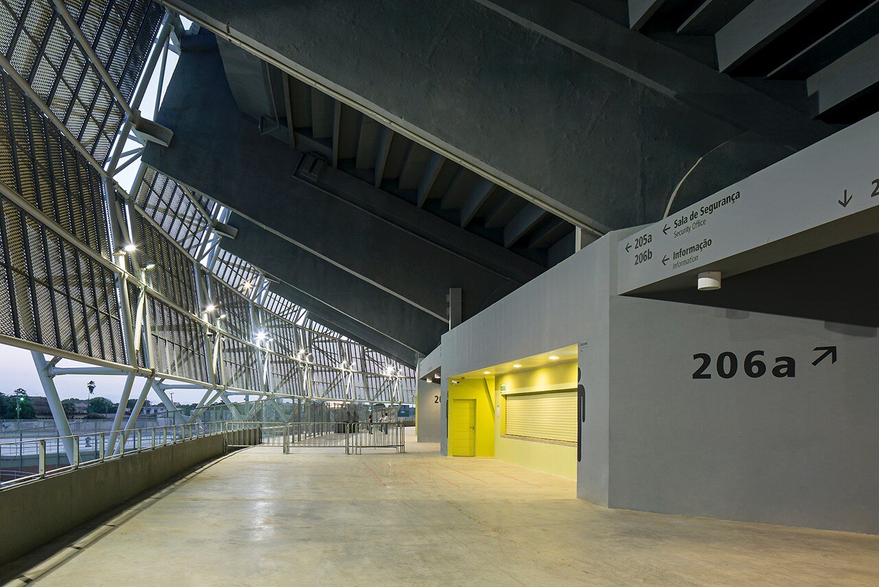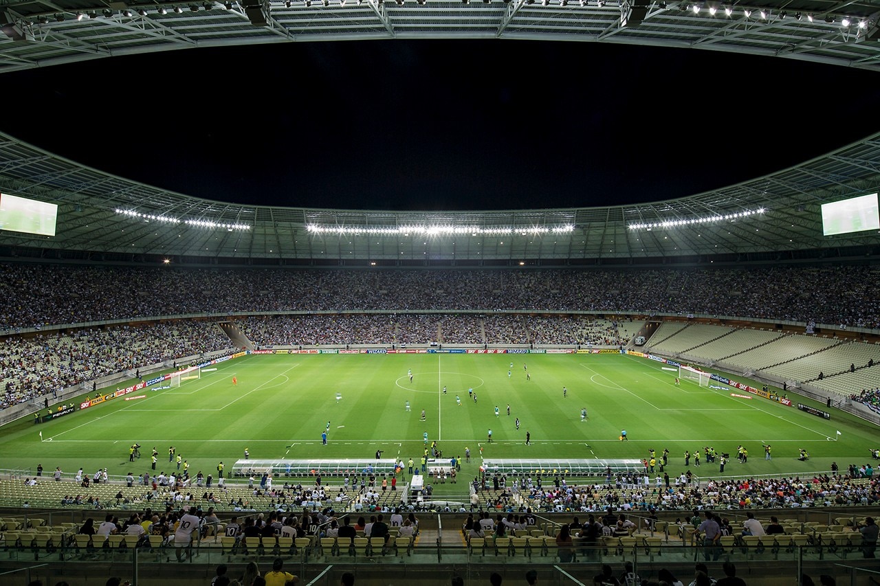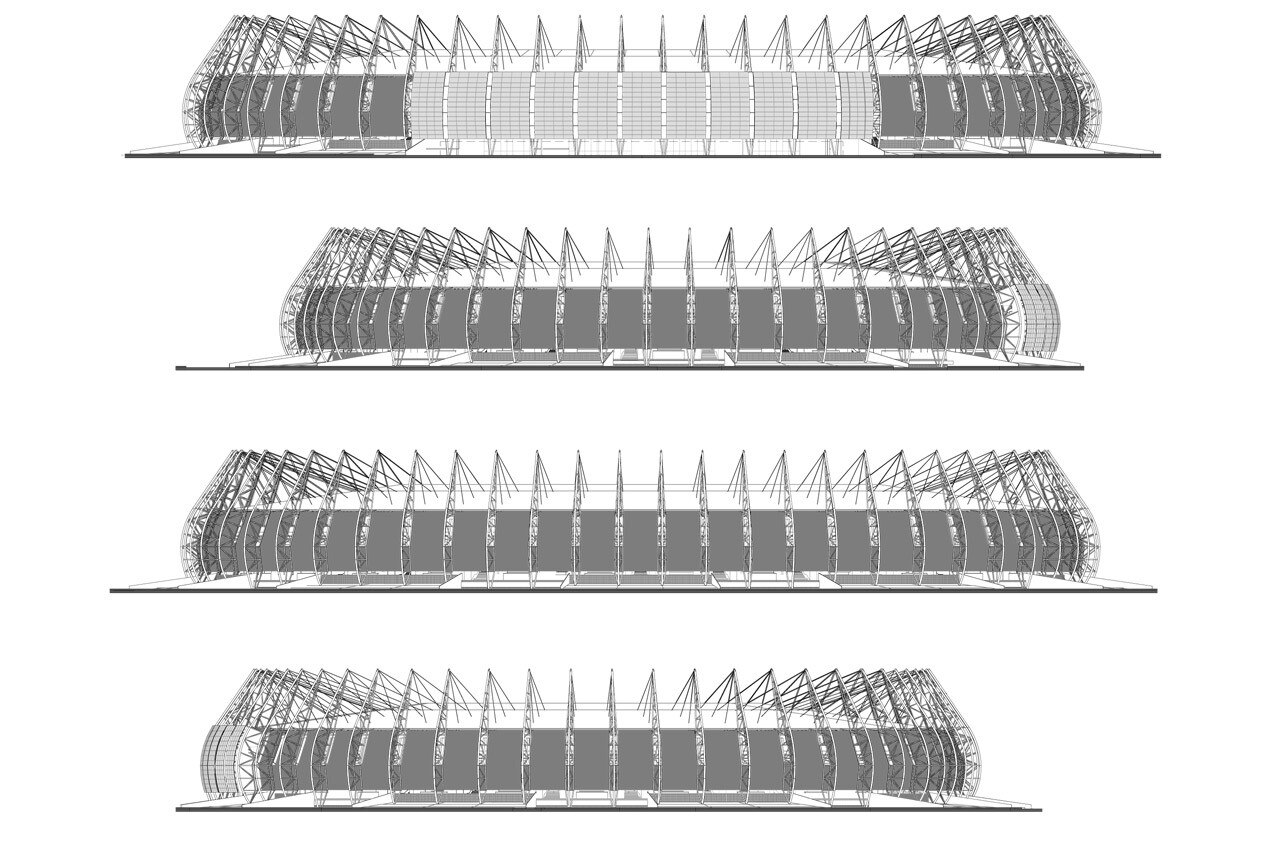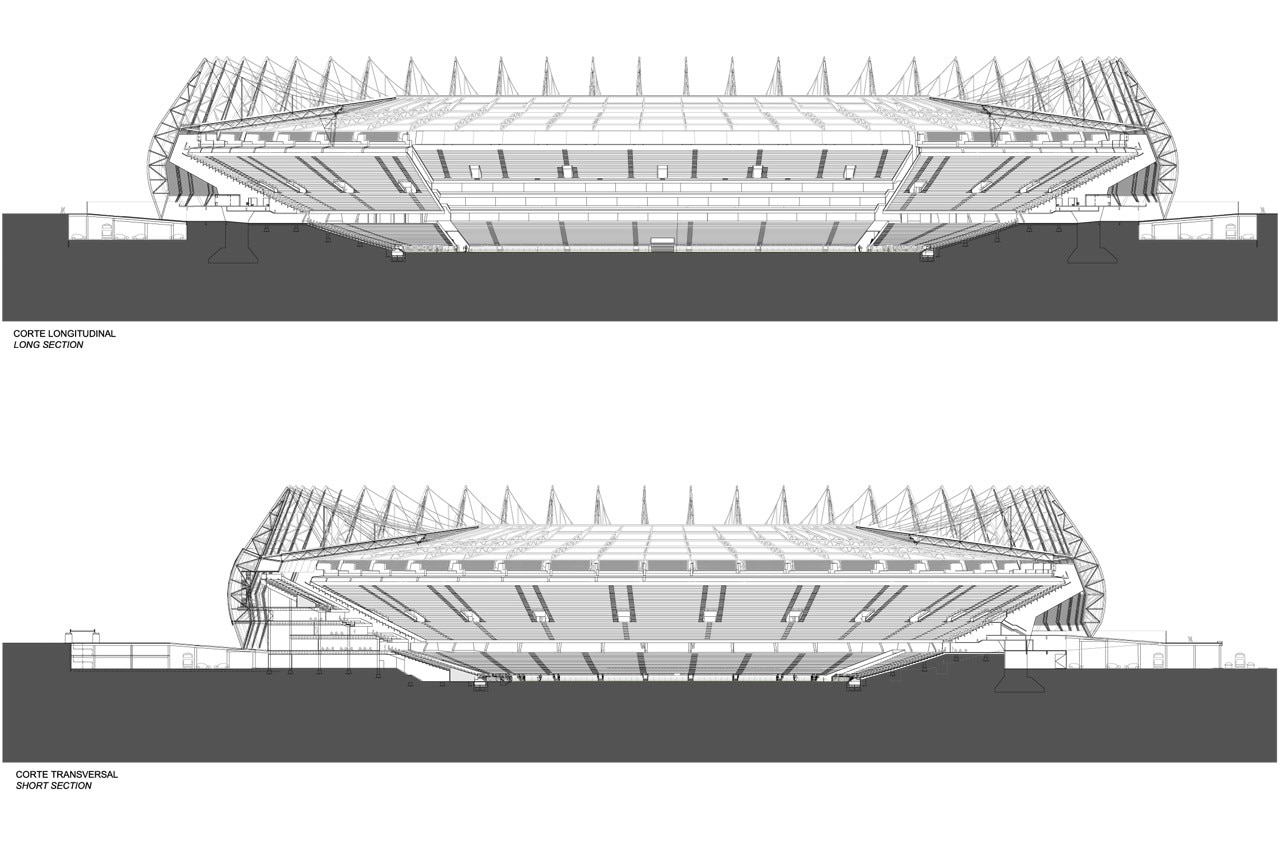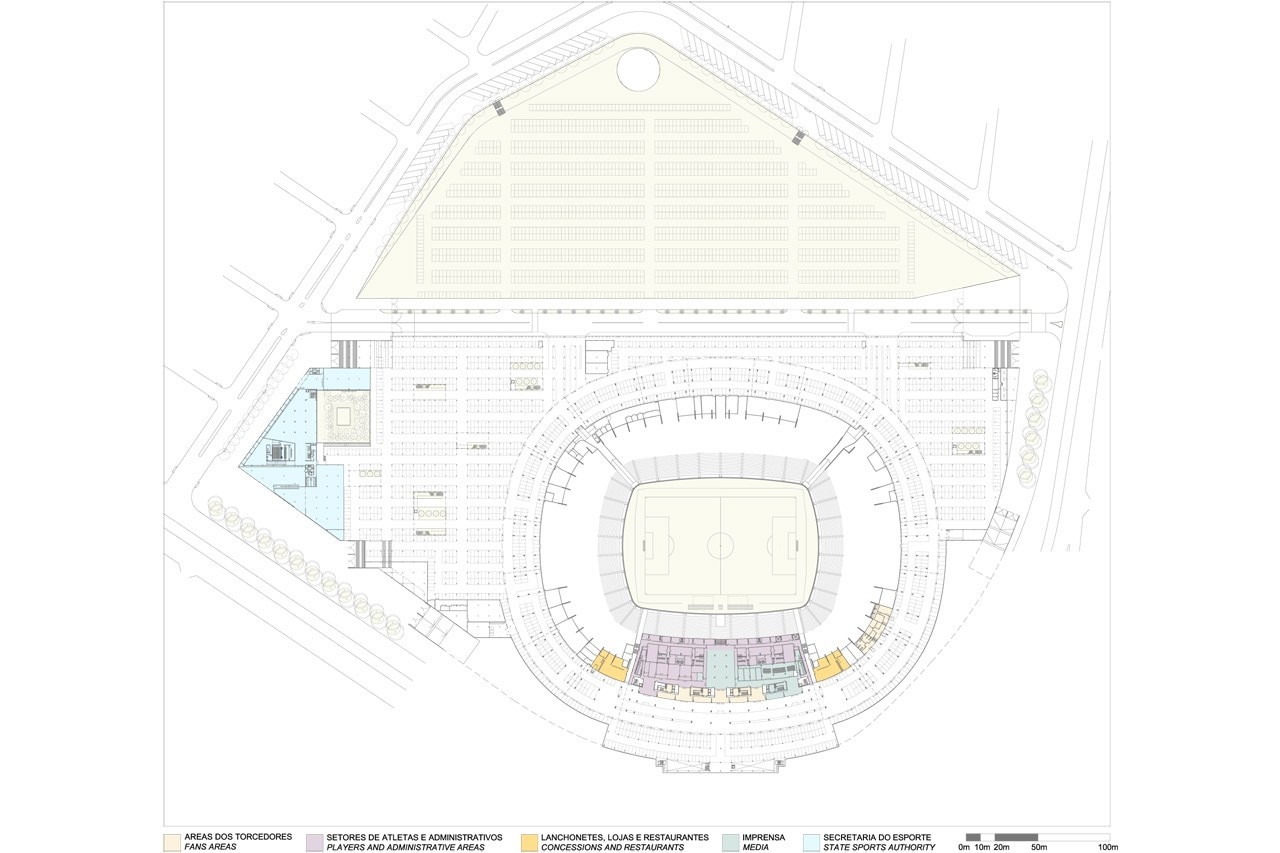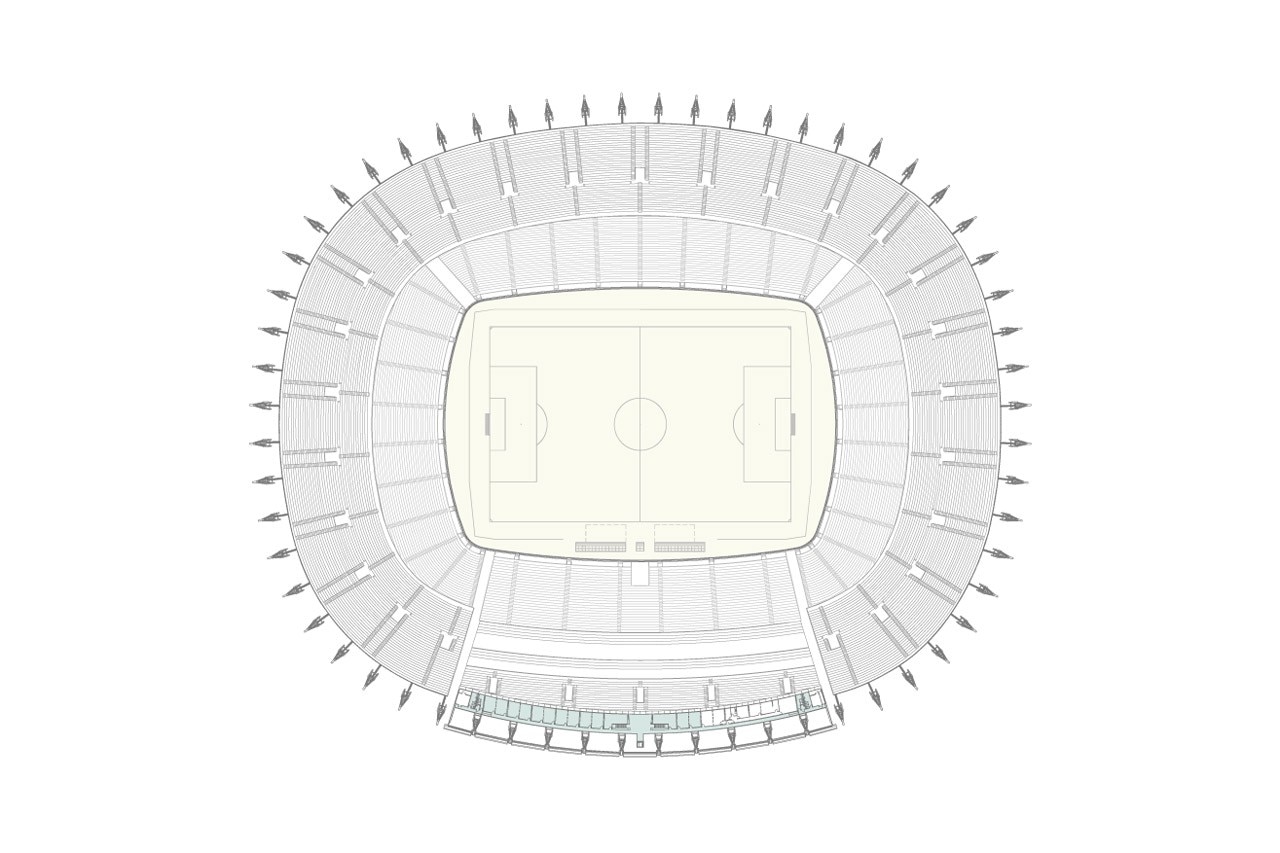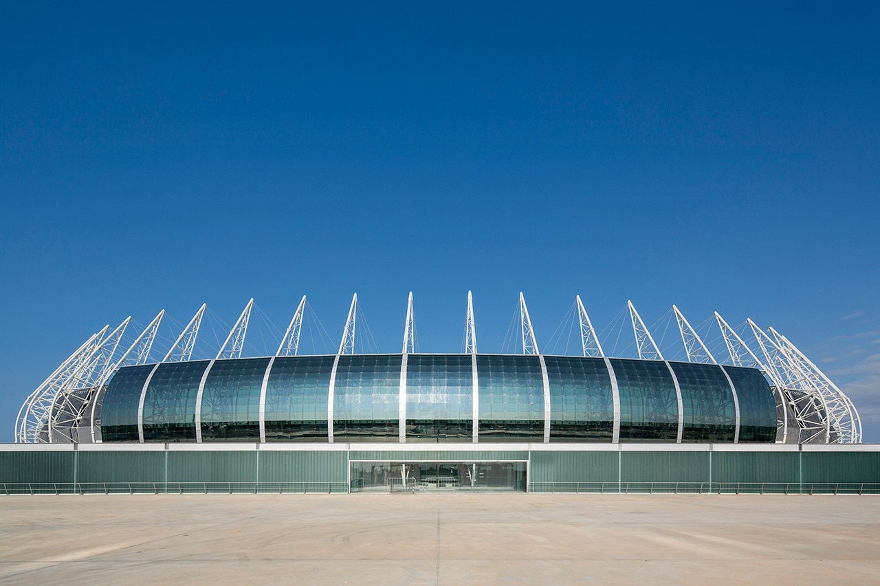
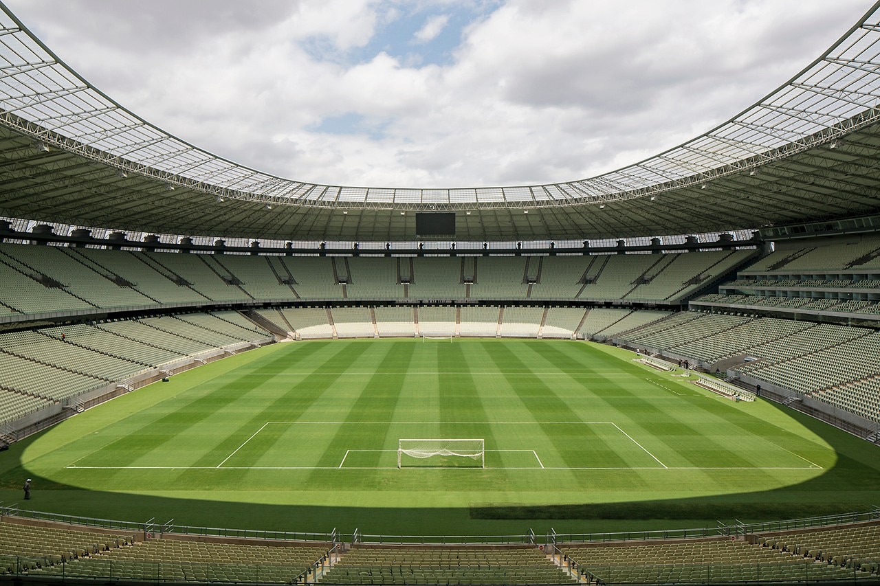
The roof structure accounts for 100% coverage of all spectators, which allows for thermal comfort and adequate ventilation. From any location in the stadium it is possible to see the whole field without any obstructions. The roof collects rain water that is later used to clean the bathrooms and water the green areas.
To reinforce the concept of an arena, which are a type of stadium design that allows the public to be closer to the field, Castelão’s field was lowered and the lowest stands were offset towards the field by 30 m. The distance between the public and the players is of only 10 m.
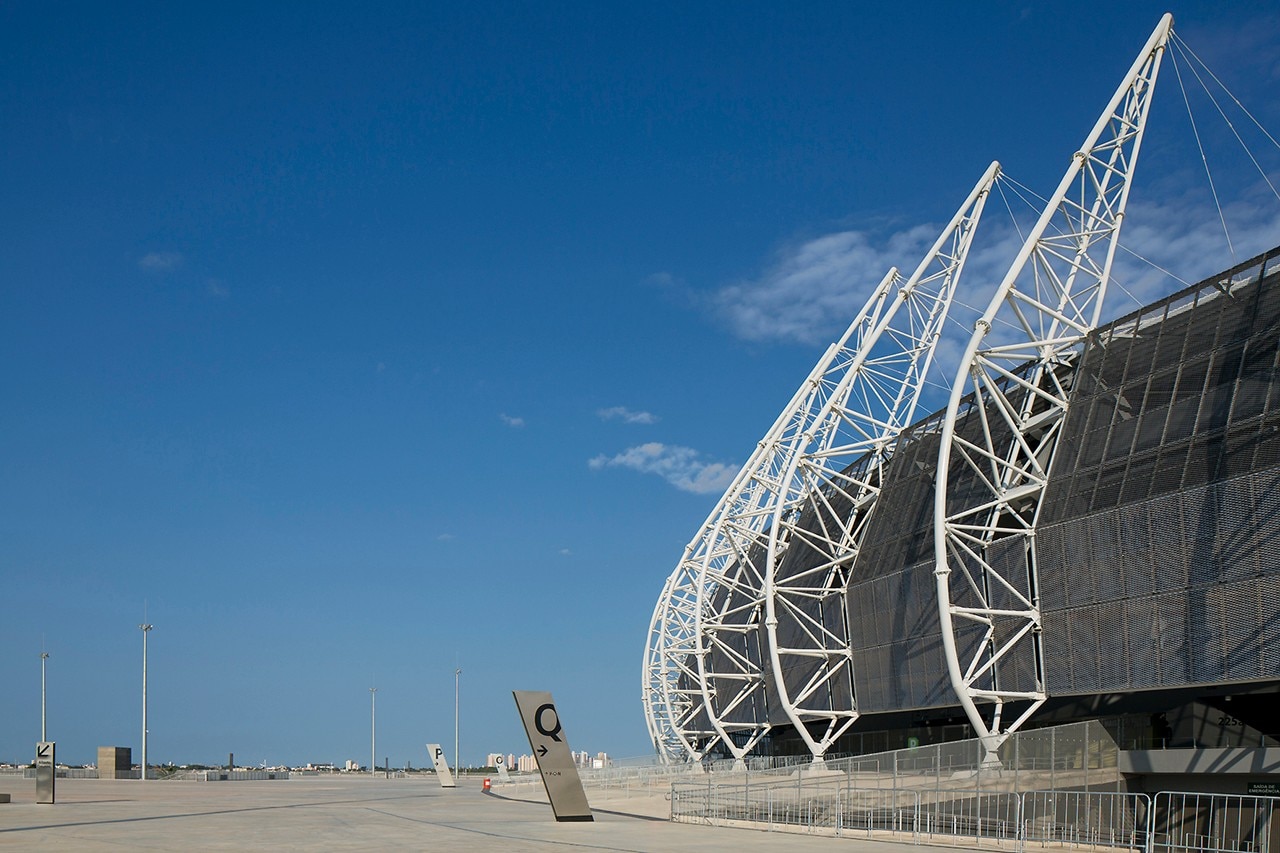
Castelão Arena, Fortaleza, Ceará, Brazil
Program: renovation of the stadium
Architecture and urban design: Vigliecca & Associados
Project management: Héctor Vigliecca, Luciene Quel e Ronald Werner
Resident architect: Fernanda Trotti
Team: Neli Shimizu, Carolina Bertoldi, Bianca Riotto, Fabio Pittas, Hernani Paiva, Kelly Bozzato, Luiz Marino, Mayara Christ, Pedro Ichimaru, Rafael Alcantara, Paulo Serra (administration), Luci Maie (administration)
Roof structure: Projeto Alpha
Concrete structure: MD Engineering
Steel structure: Pengec Engineering and Consulting
Special and electrical engineering: Techna Consulting
Plumbing engineering: Fase Engineering
A/C engineering: Comaru
Acoustical engineering: Audium
Dynamic analysis consultant: STO
Landscape design: Rodolfo Geiser Landscape
Crowd movement consultant: SDG
Curtainwall consultant: Arqmate
Thermal comfort consultant: A.R. Frota Architecture
LEED consultant: OTEC
3D Perspectives: Planomotor
Wayfinding and communication project: Vigliecca & Associados + MAAM
Contractor Castelão Consortium: Galvão Engineering and Andrade Mendonça
Stadium operator: BWA-Lagardère
Completion: 2012


