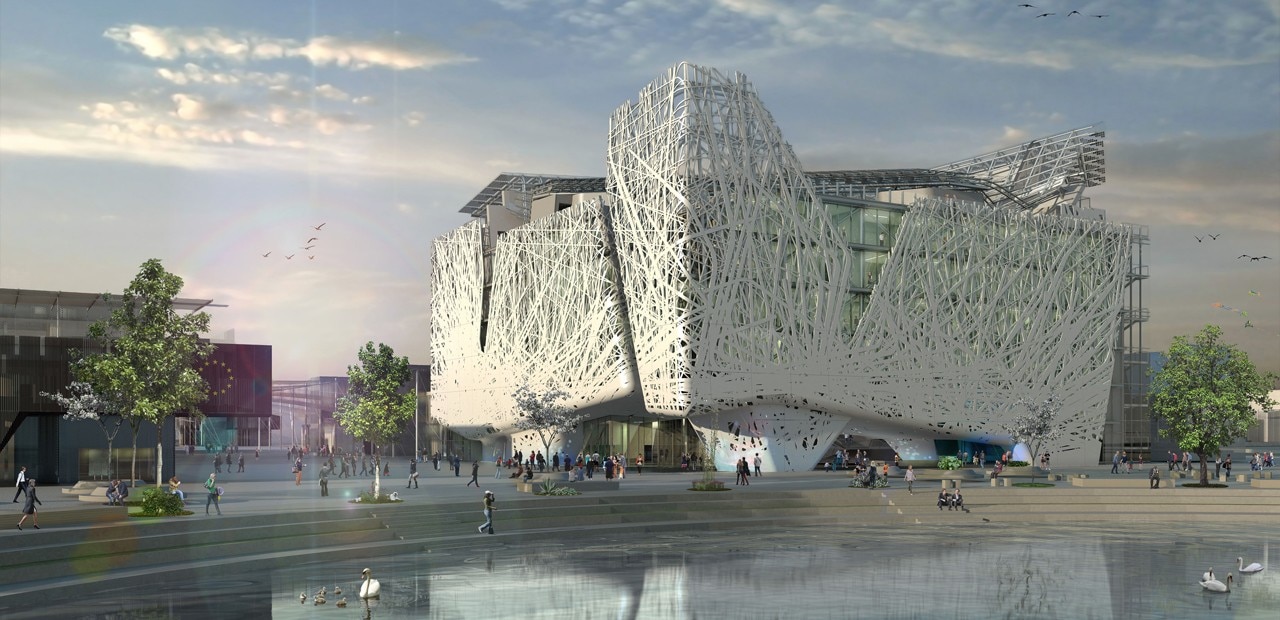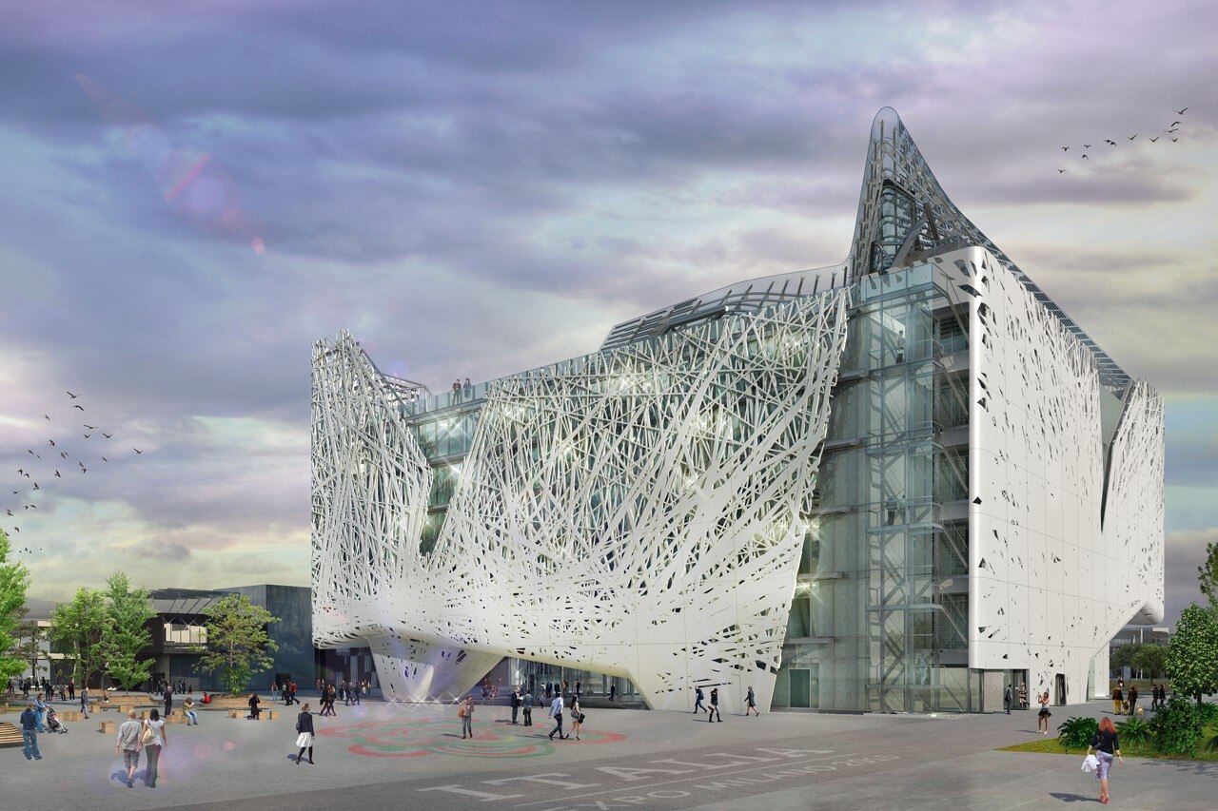
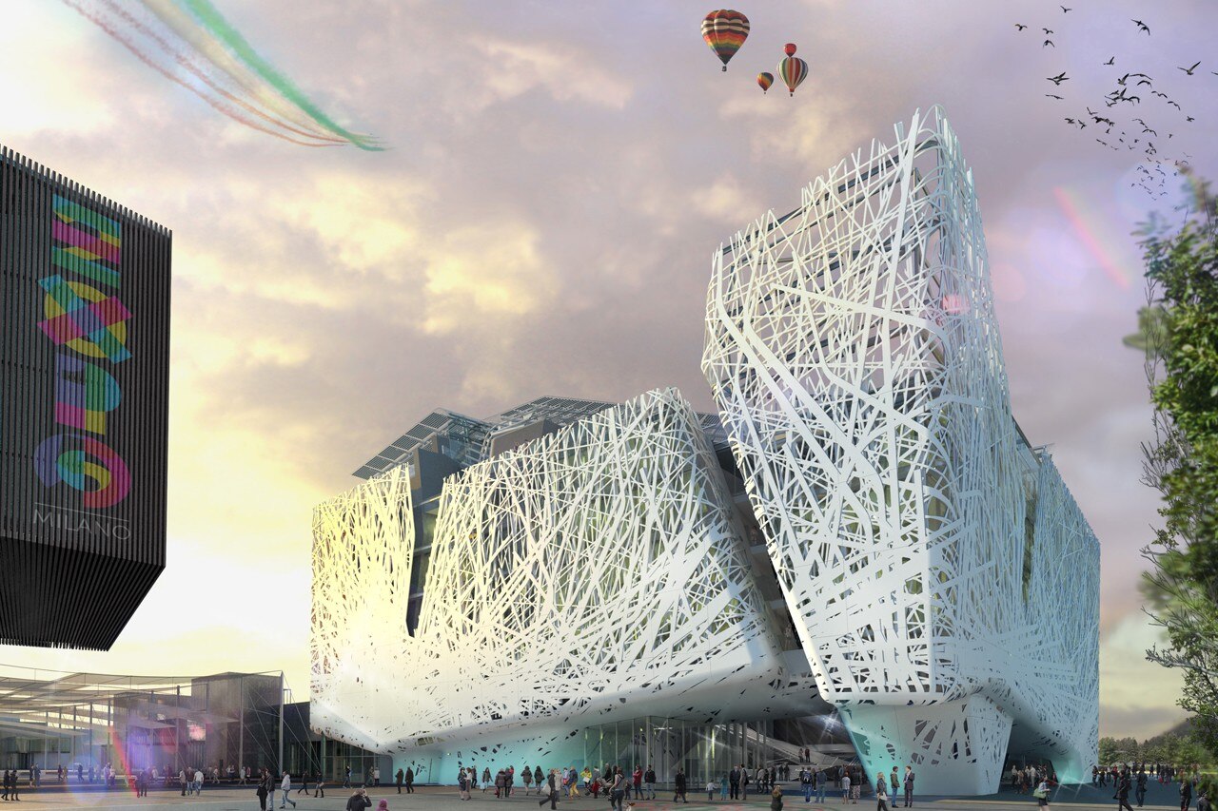
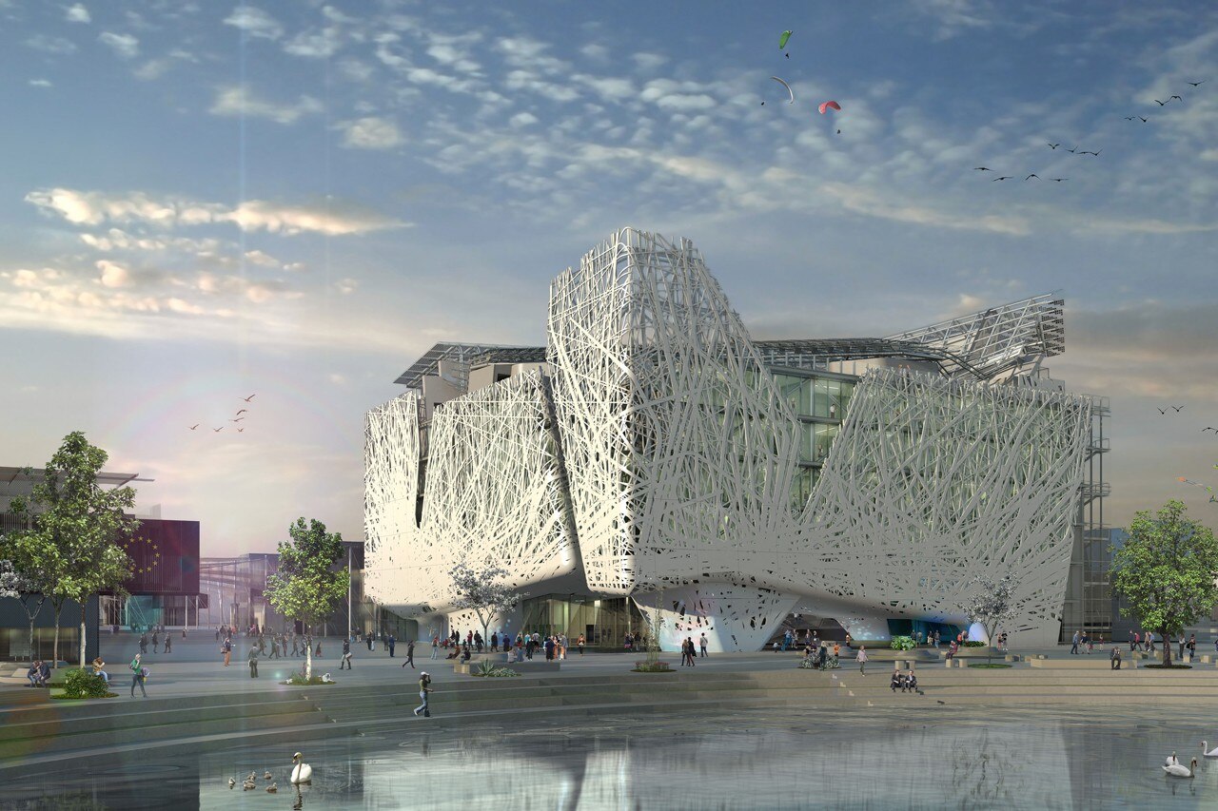
In terms of its location and architecture, Palazzo Italia will be a landmark within the Expo site and one of the few permanent buildings post-Expo.
The volumetric articulation of the Cardo buildings is based on the idea of the Italian village, consisting of juxtaposed volumes in small squares, terraces and porticoes. The Cardo buildings will include European Union spaces, exhibition spaces, restaurant spaces and event terraces.
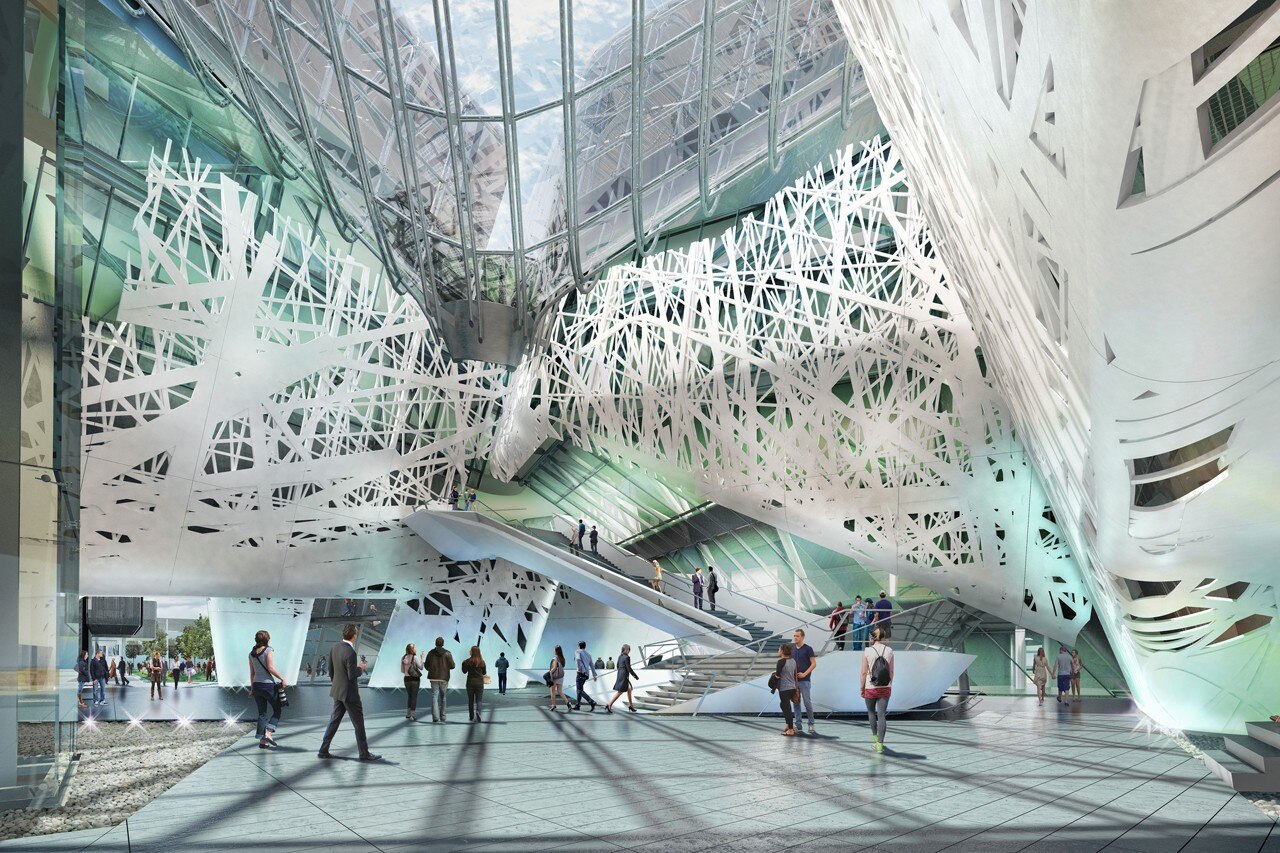
Italy Pavilion, Expo 2015, Milano
Architects: Nemesi&Partners
Engineering: Proger and BMS Projects
Sustainability: Livio De Santoli


