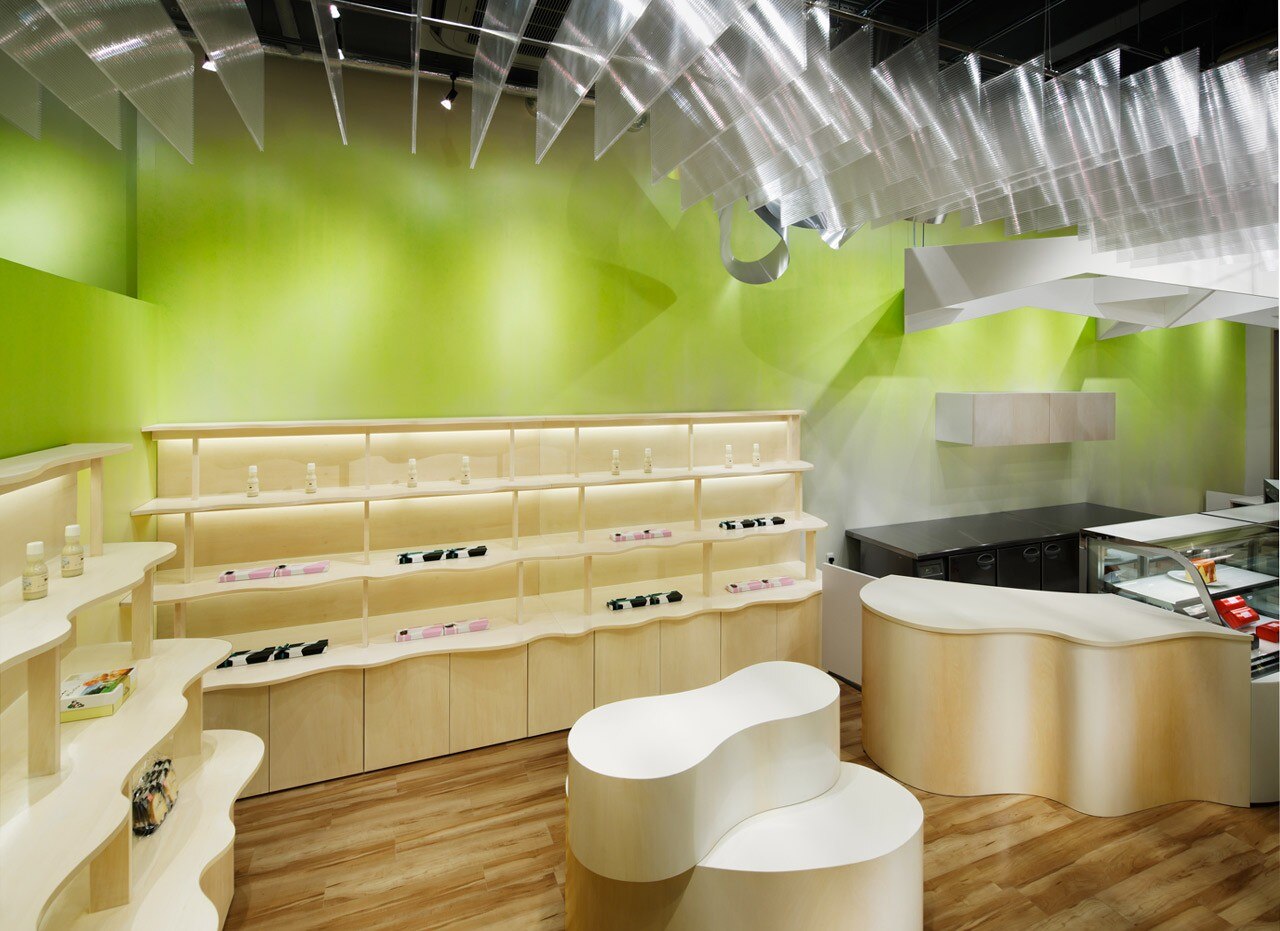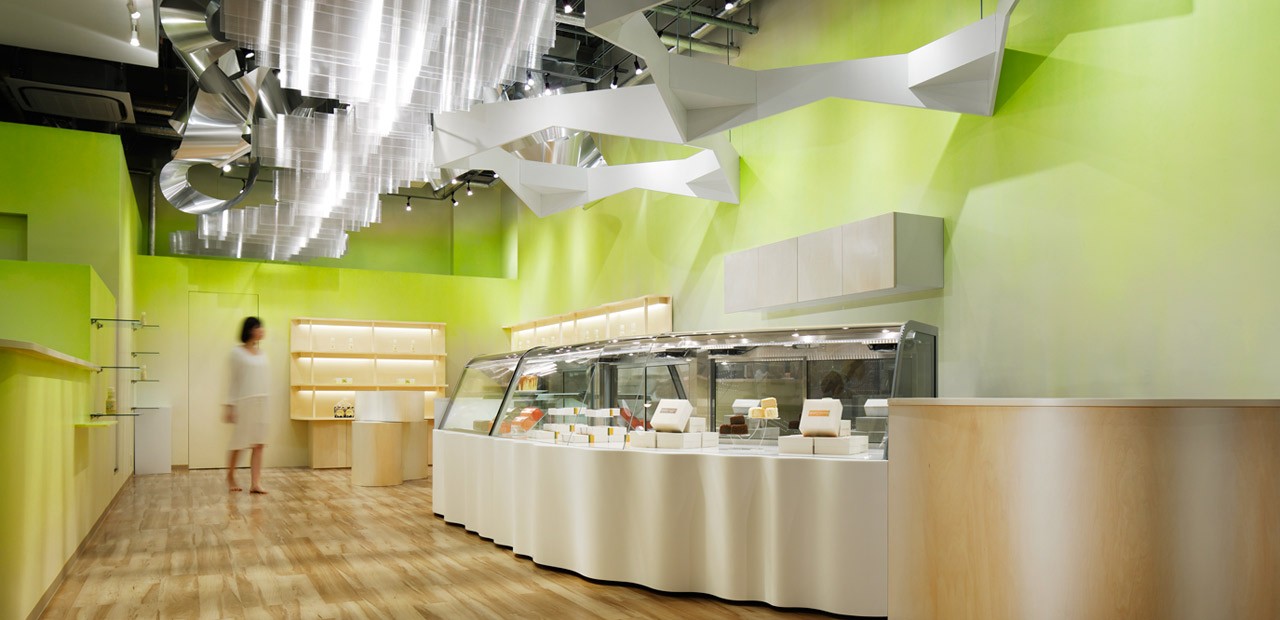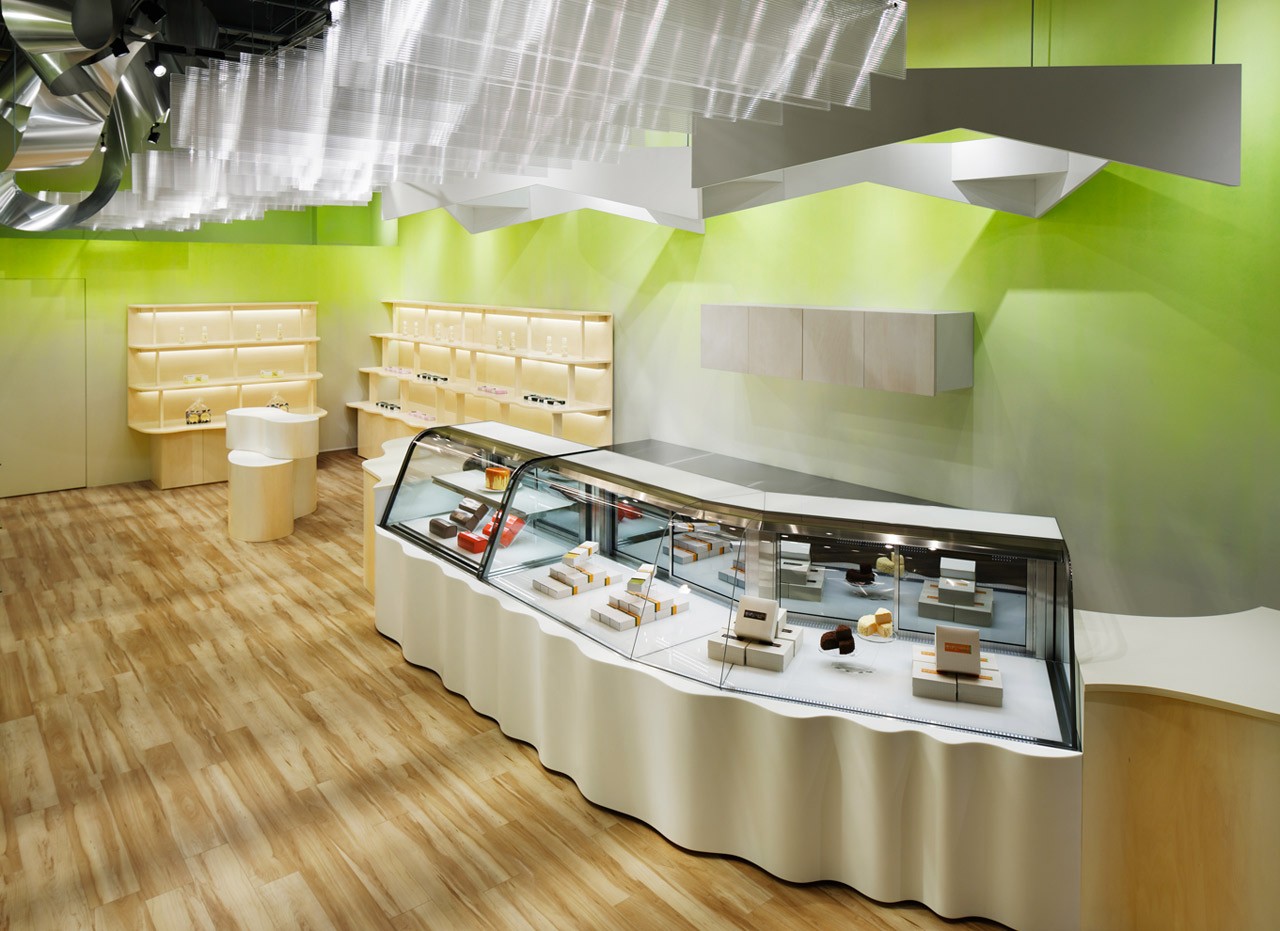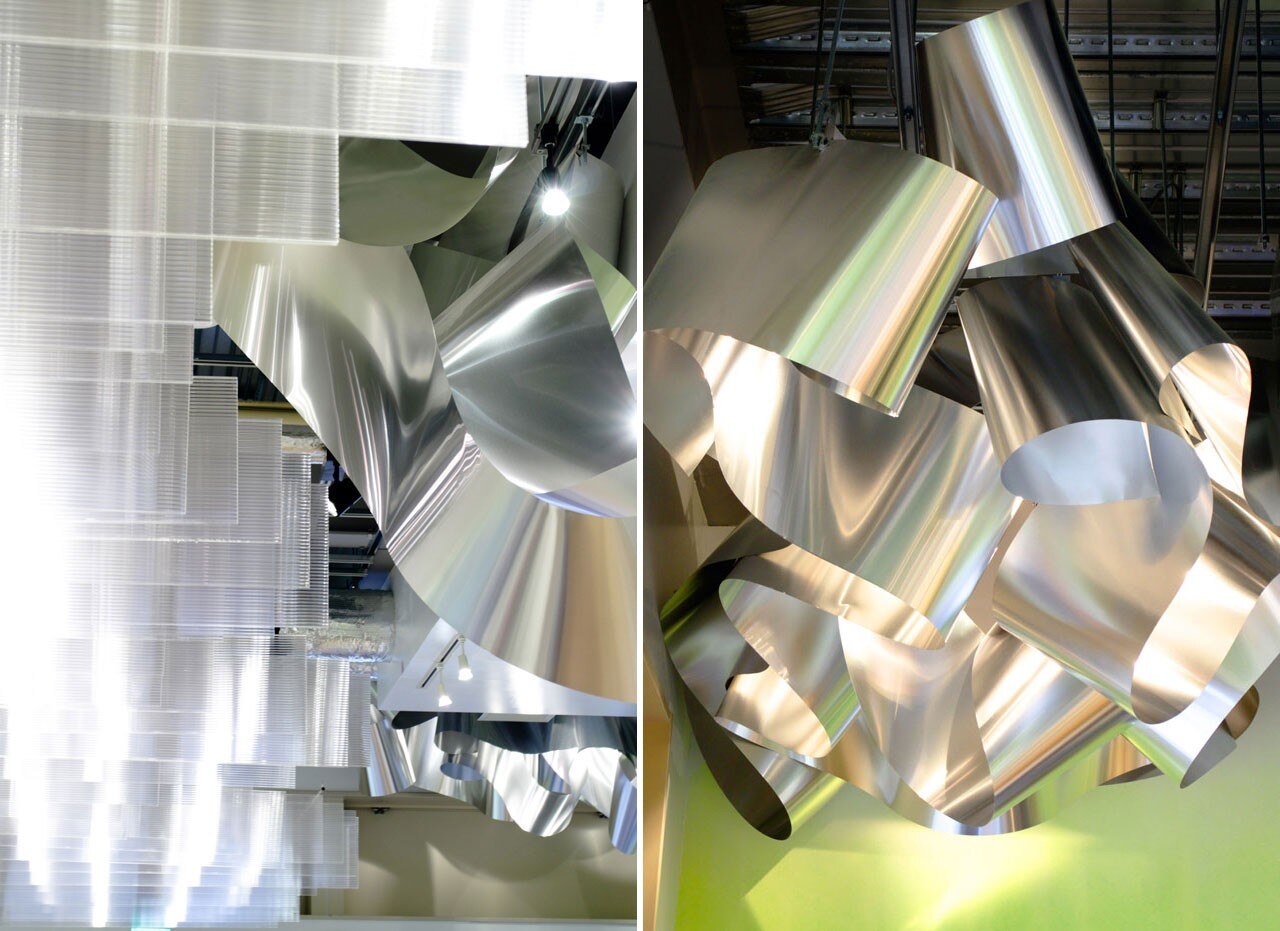Moriyuki Ochiai Architects designed the interior of the retail shop for a company which runs its own dairy farm, featuring products, such as dairy products, sweets and bread, in Chiba.
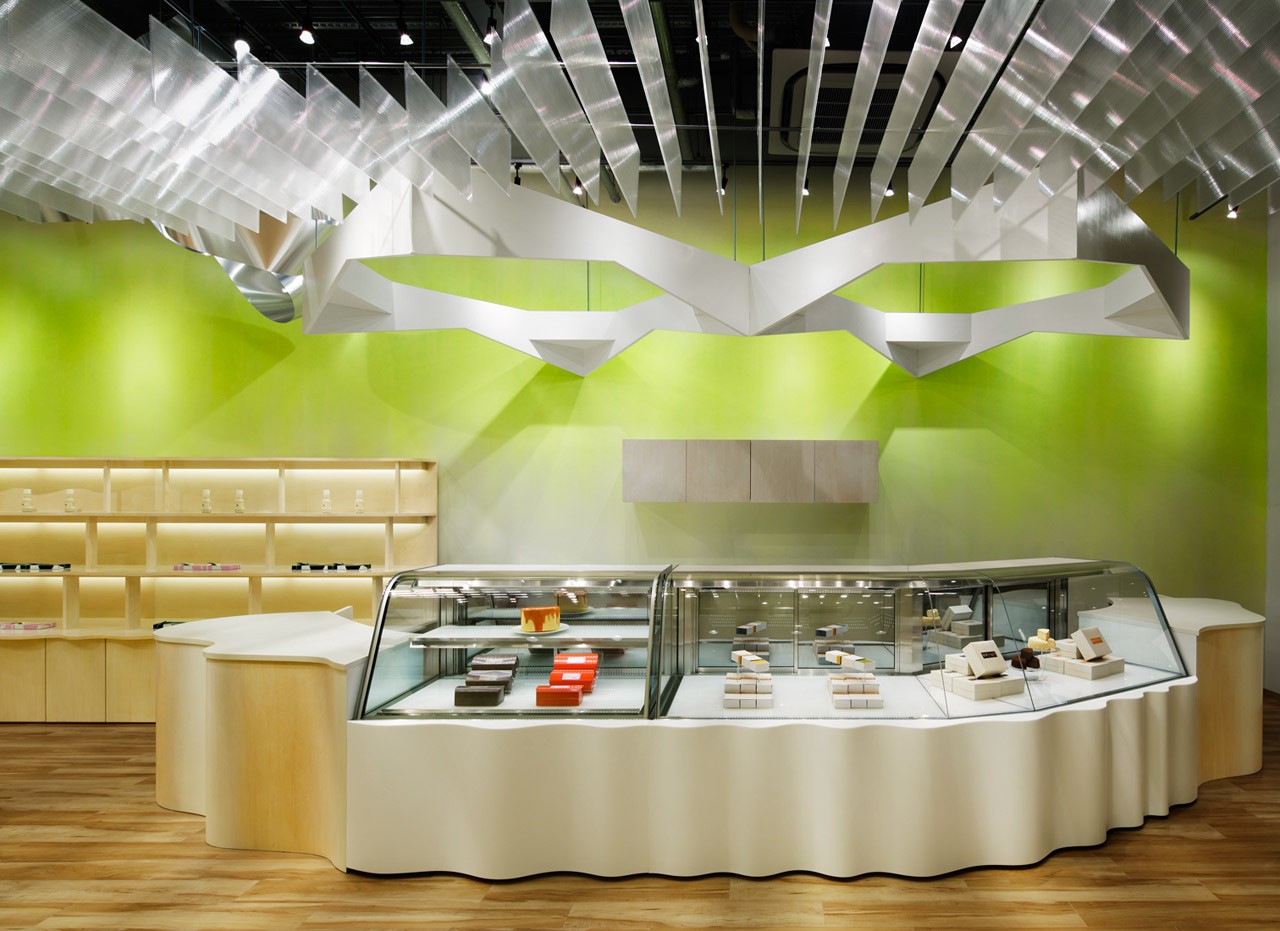
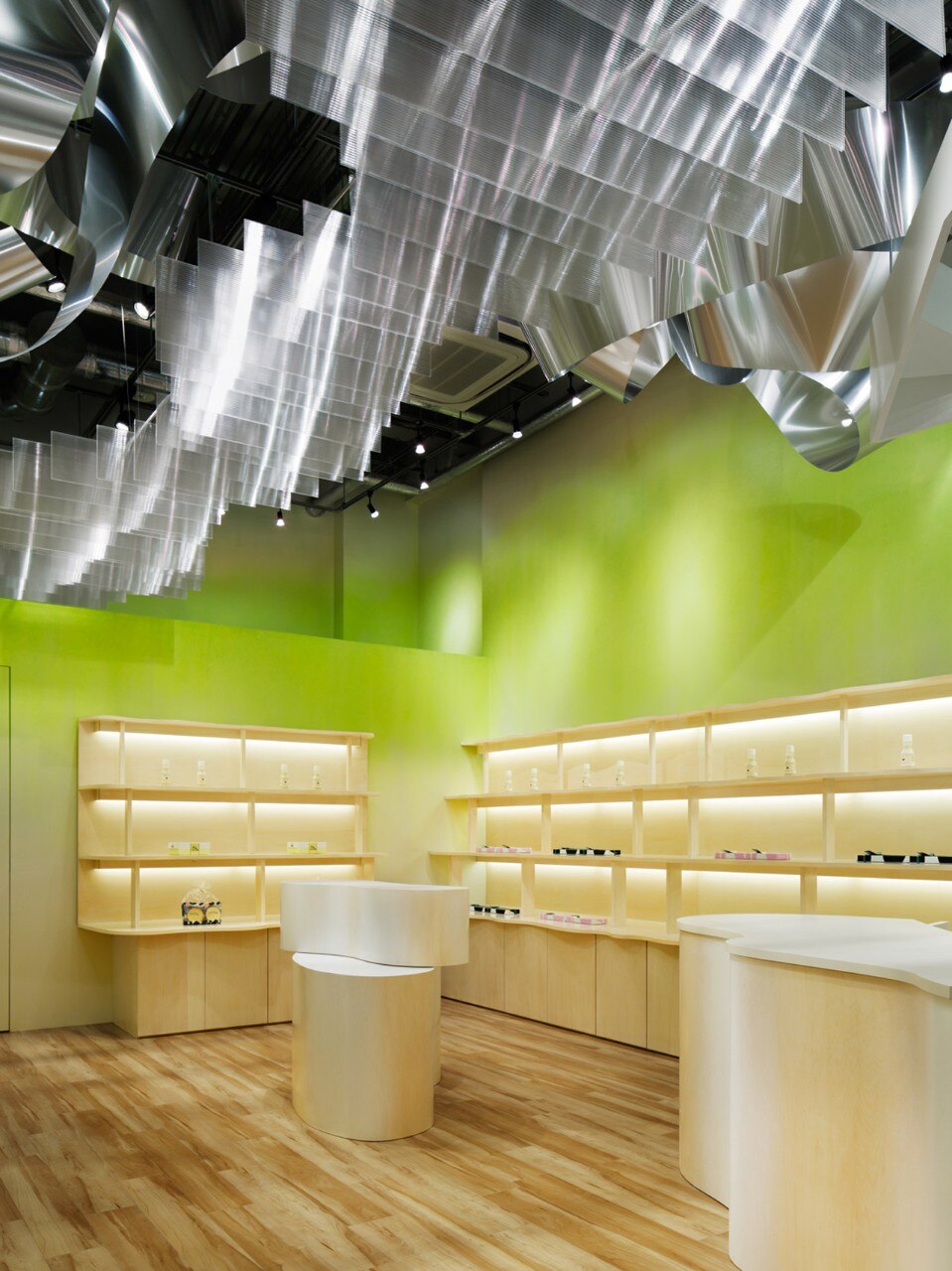
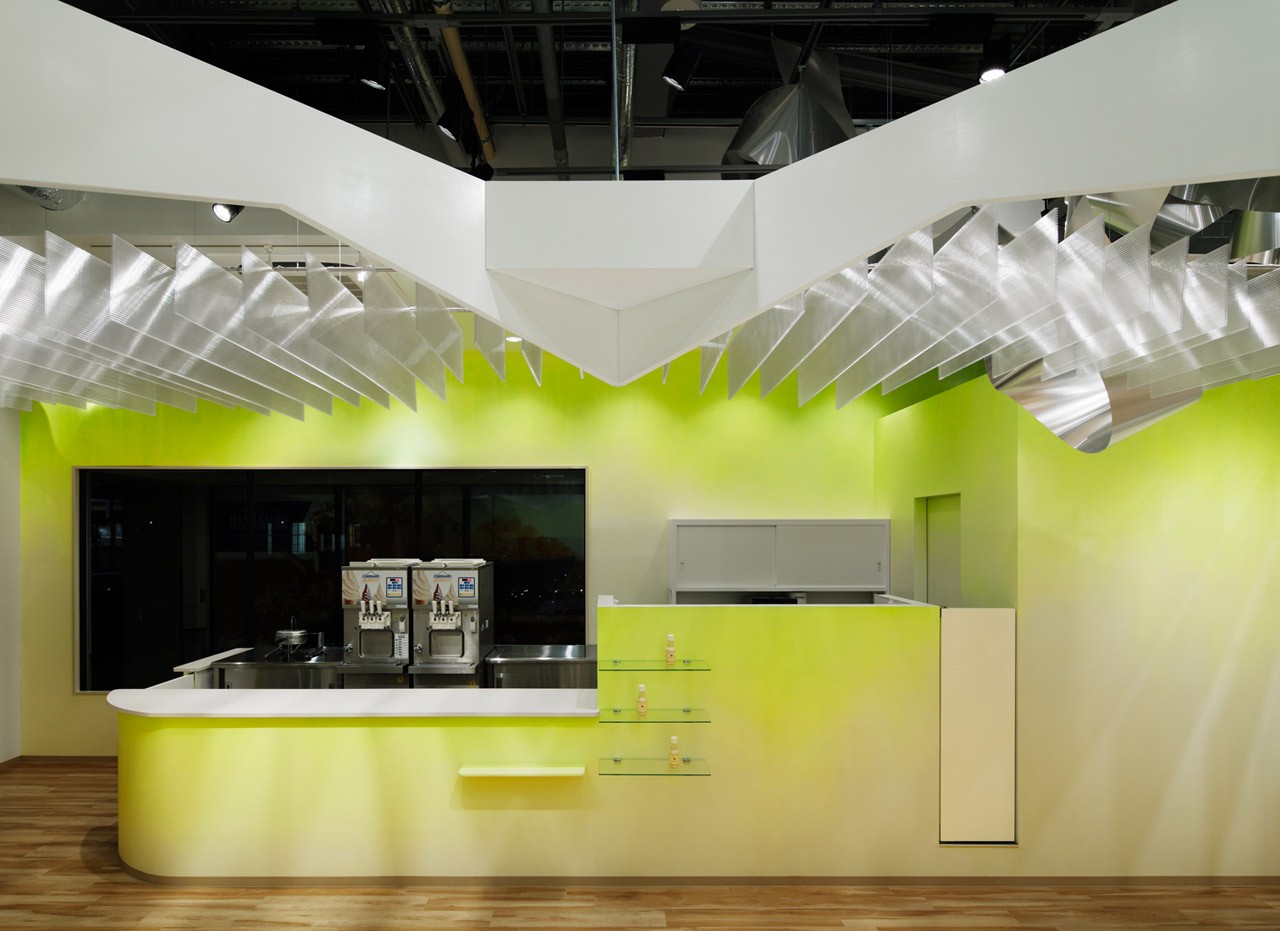
Since the milky luminous body consists of layers of glossy translucent resin boards, their state of overlapping will be perceived differently depending on the visitor's relative line of sight at any given time. Moreover, the light reflected off and penetrating the resin boards, the shine from the “milky” aluminum and the surrounding green color all come together to produce intricate and constantly evolving expressions.
The shape of store fixtures, molded using “milky” organic curves, expresses the freshness and vibrant vitality of milk. The entire space brings unity to the different shades of green, the shiny molded aluminum objects and the fixtures with organic curves. It is a space that sends a perspicuous image as a store seeking to make fresh and high quality products from dairy farm milk, base of all their products.
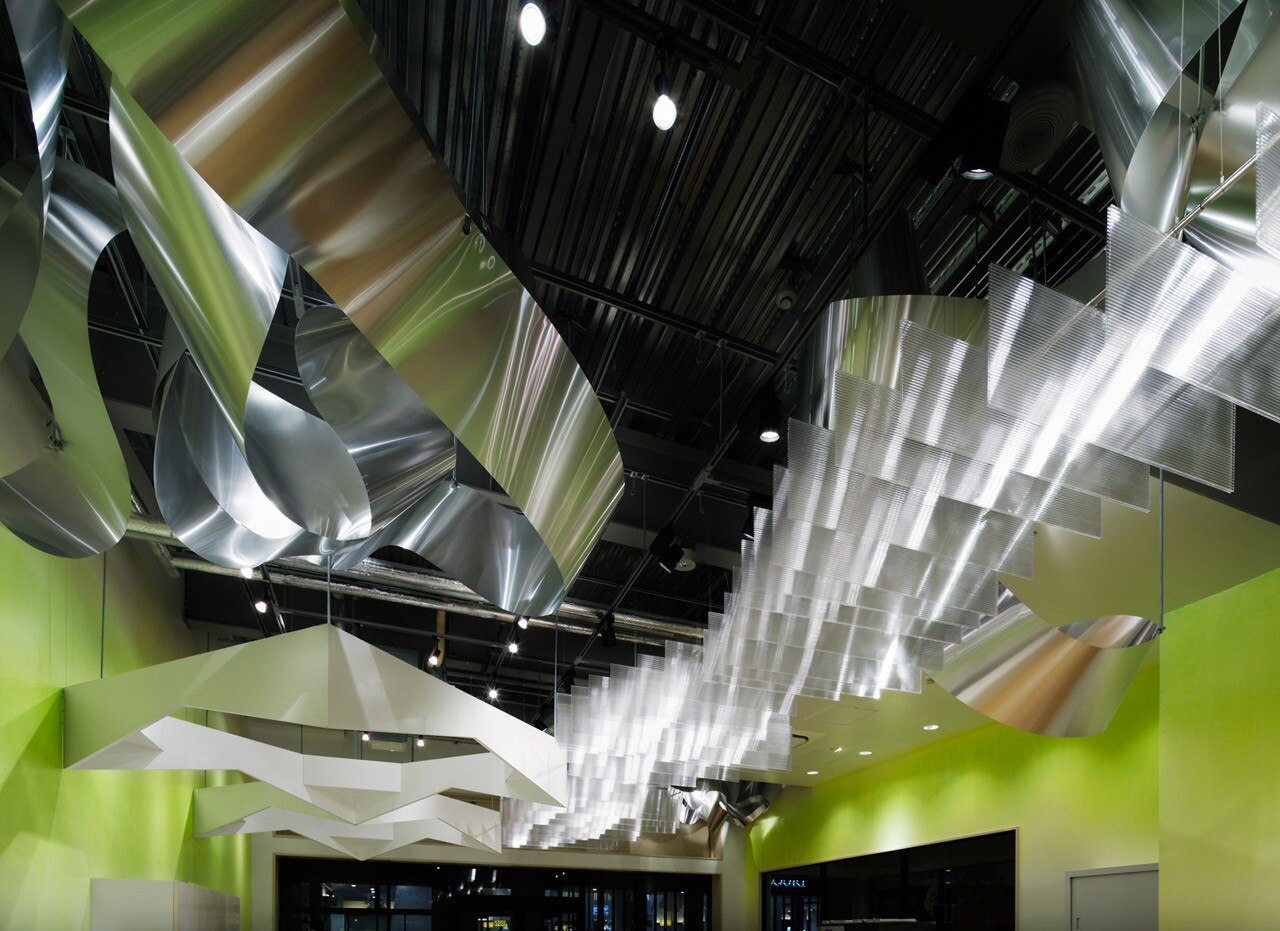
Dream Dairy Farm Store
Chiba, Japan
Design Firm: Moriyuki Ochiai Architects
Client: Narita Dream Dairy Farm
Area: 86 sqm
Use: shop
Constructor: Aslego
Completion: July 2013
Photo: Atsushi Ishida /Nacasa & Partners
