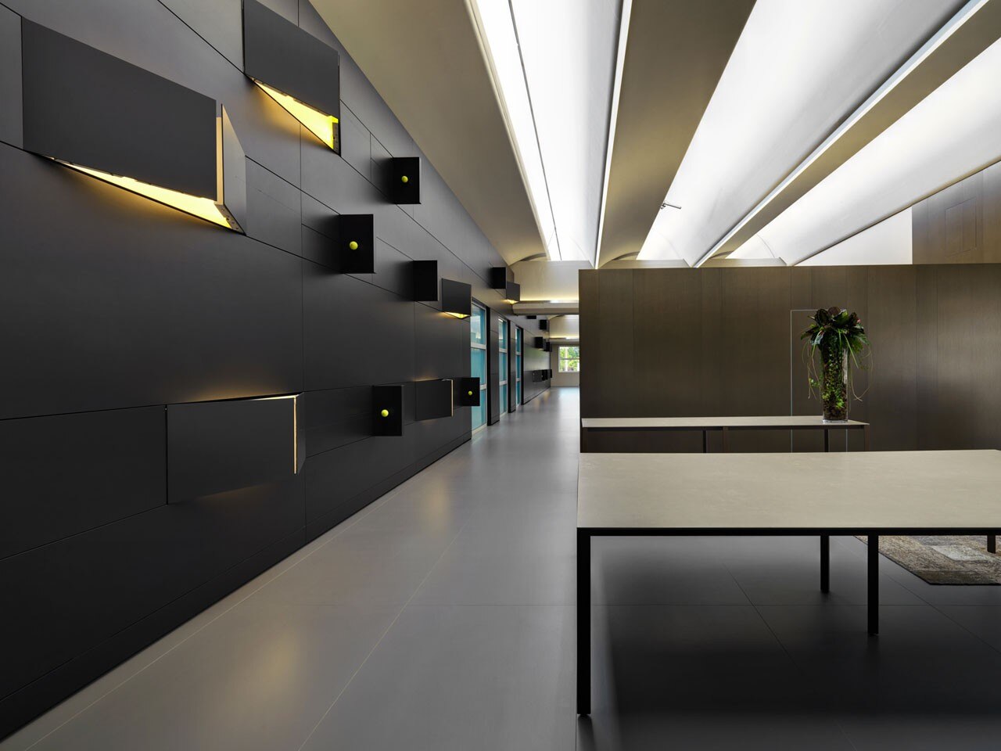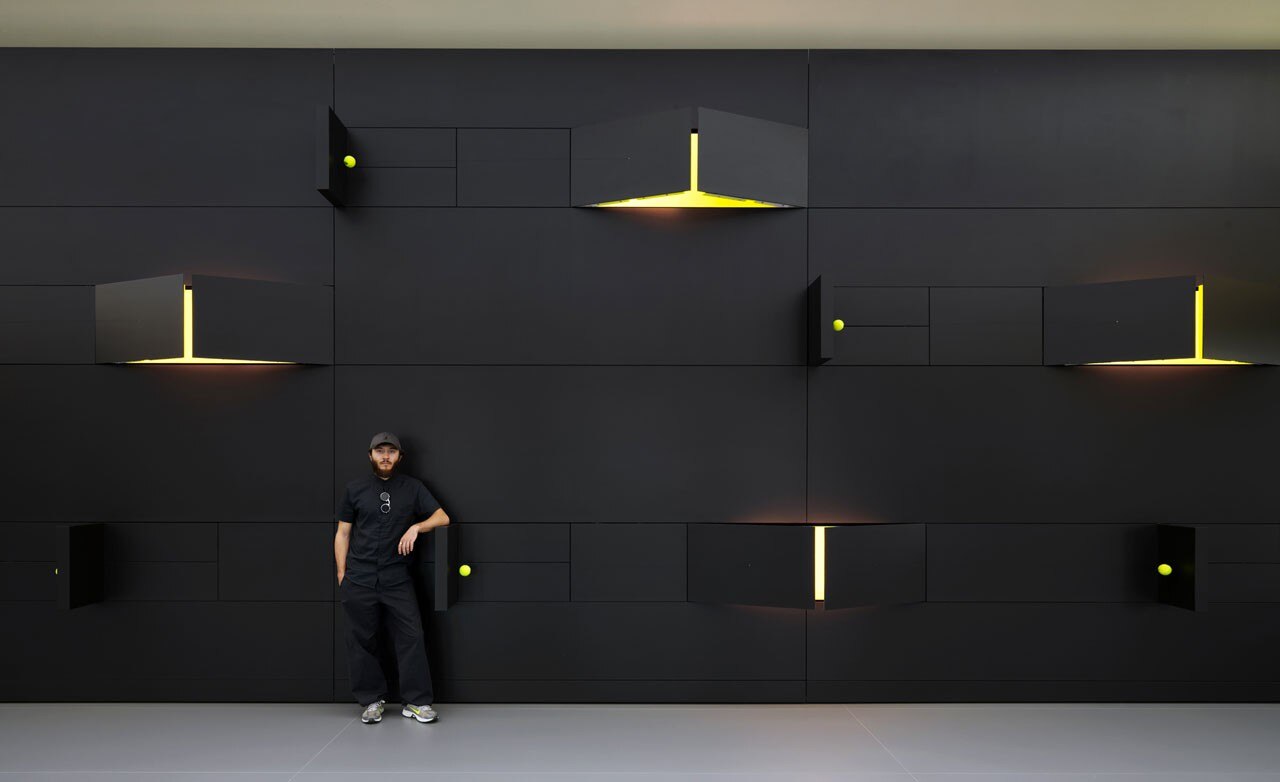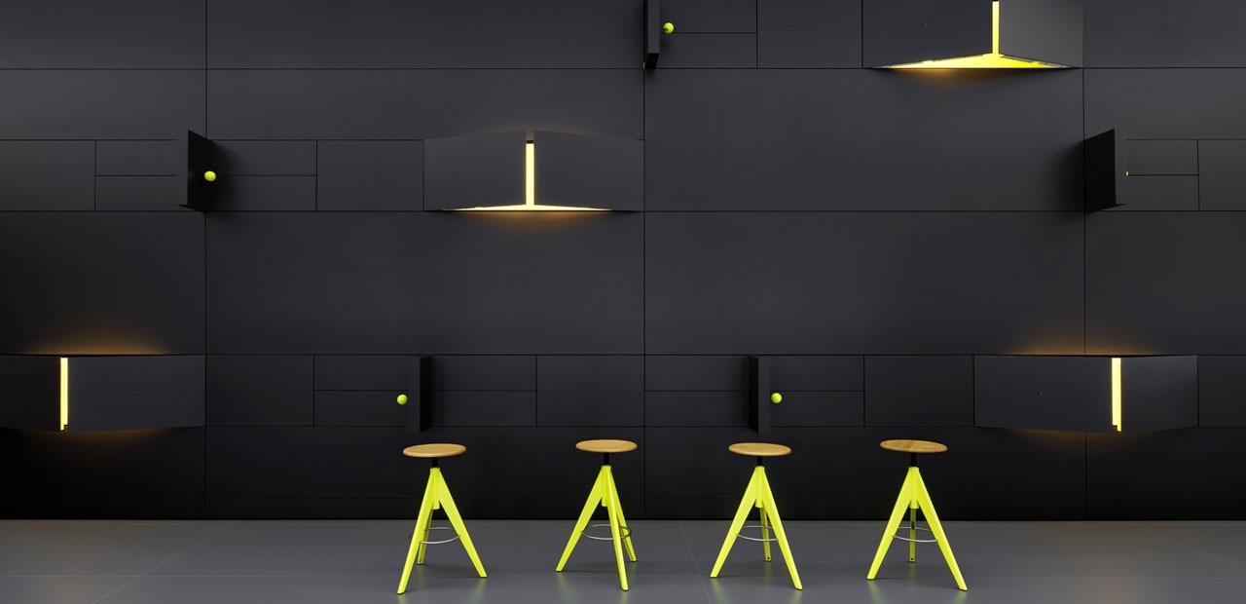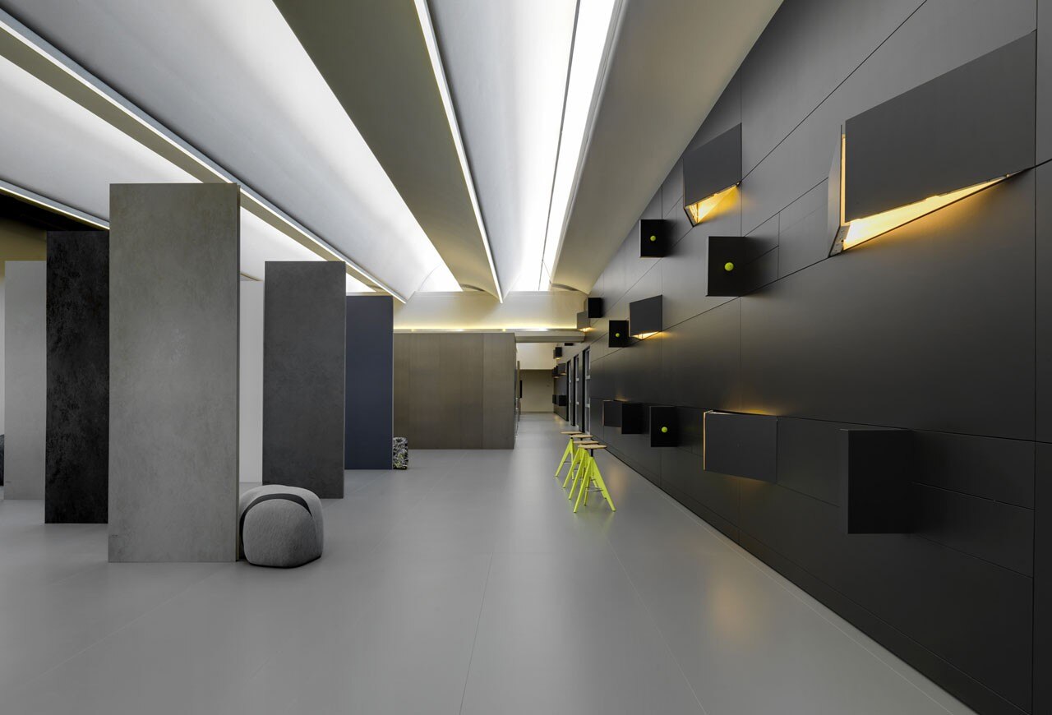
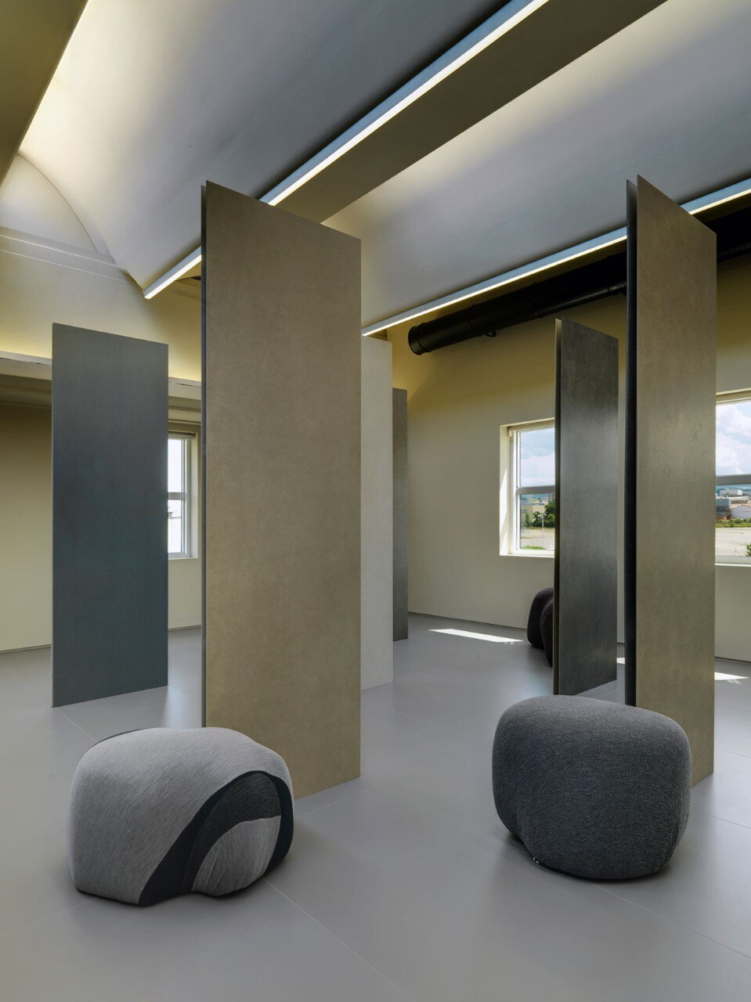
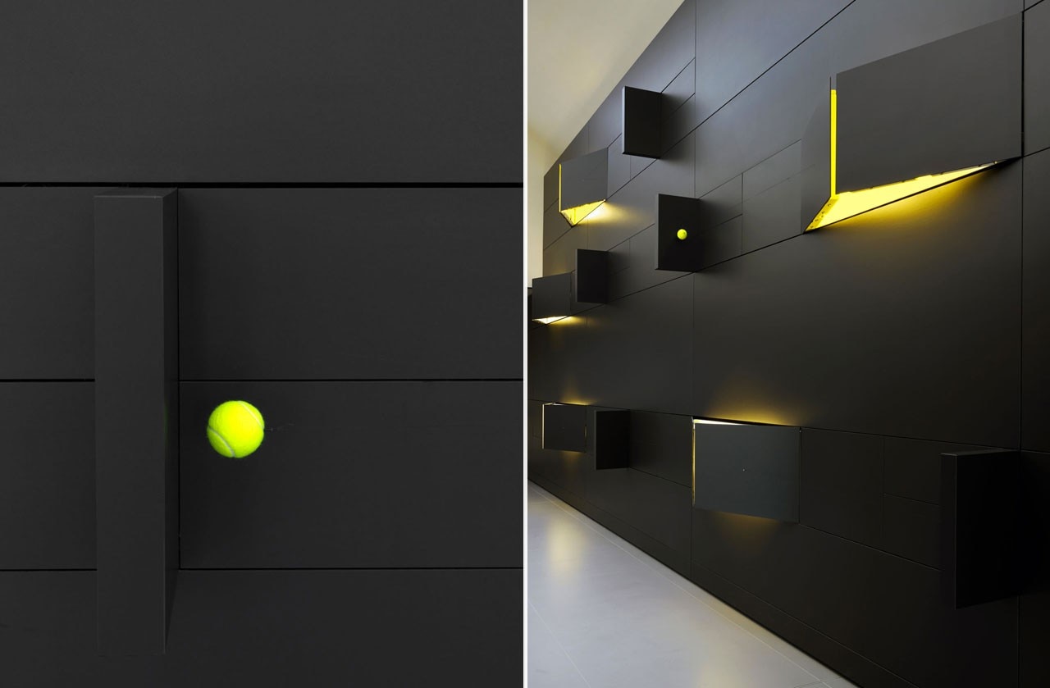
The space basically consists of three stations: the <i>Percorso lastre libere</i> (“free slab path”) installation, designed by Alessandra Stefani, aims to recreate a passage through nature. A pure slab rises up from the ground, like a tree, surrounded by moss, lichen and stones. It is a double switch path, allowing visitors to experience different surfaces, a bit like you would in a forest. The things you see when you walk down the path in one direction are different to what you will notice on the way back. The lounge kitchen in the left wing is just as less impressive, made entirely using Laminam sheets to create a monolith that is over 5 metres tall: a multi-purpose space, a work station that is perfectly integrated into the living area.
The last and most important area houses the work of artist Luca Pozzi: a 160 sqm façade. A building of the future that uses conceptual windows to reveal the dialogue that Laminam the company and Laminam the surface create with the world day by day. Laminam decided on these applications to showcase its personal preferences as well as solutions for the niche markets it believes to be most significant. The exercise was only possible because of the underlying commitment of all those involved. Forging relationships with artists who apparently share no ties with the world of business give our slabs artistic and aesthetic appeal; the added bonus of “integrated systems”.
