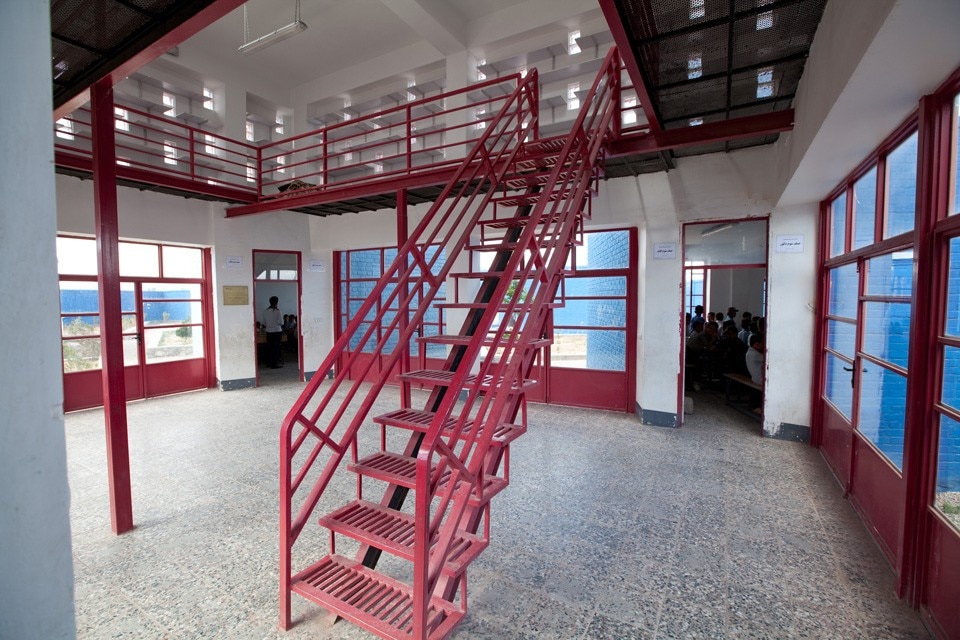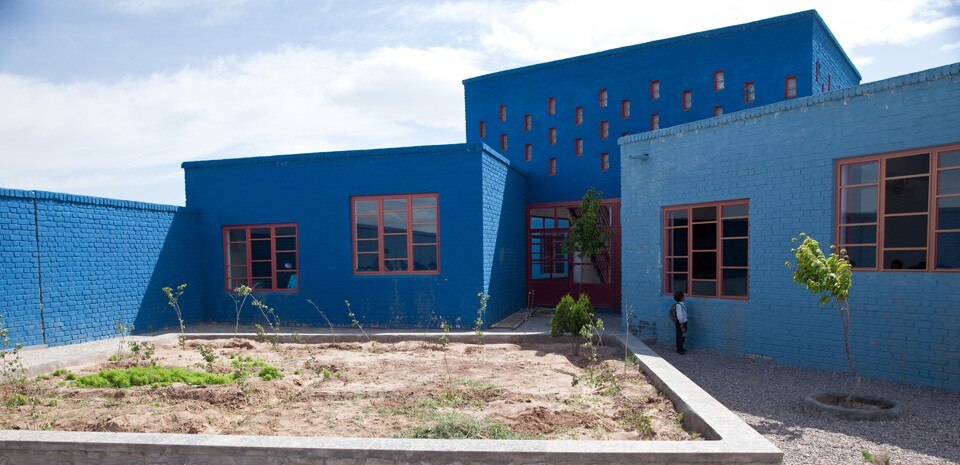The school accommodates eight classrooms, various staff quarters, a double-height library and a garden which acts as a “green classroom”. Built of reinforced concrete with brick cladding, the structures are painted. The walls’ range of blue tones reflects the "lapis lazuli" pigment used on local pottery, while window frames are in contrasting red.

Location: Herat, Afghanistan
Architect: 2A+P/A, IaN+, Mario Cutuli, Rome, Italy
Client: Maria Grazia Cutuli Foundation
Completed: 2011
Site size: 650 square metres
Total site area: 2,000 square metres




