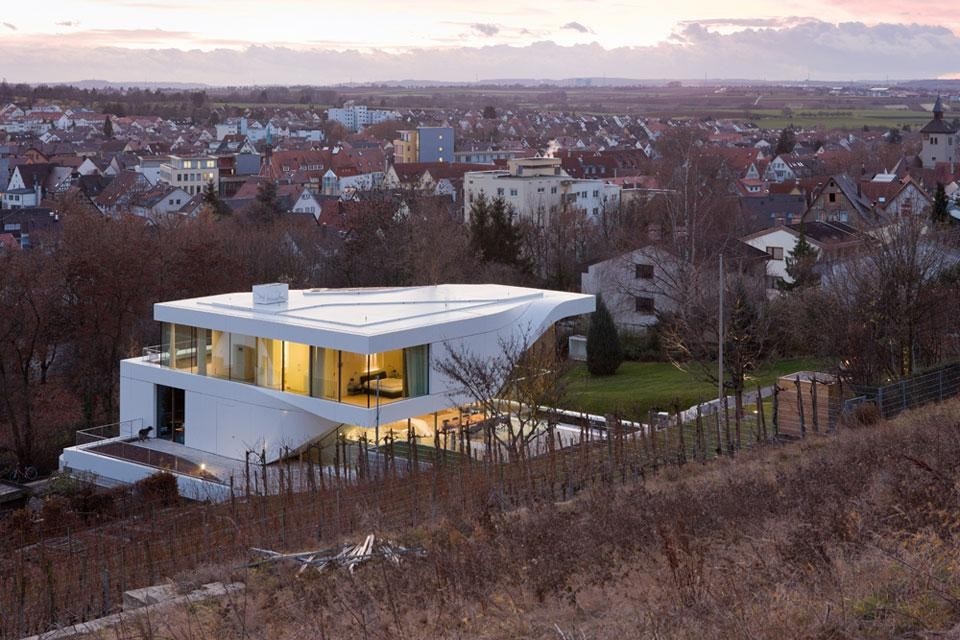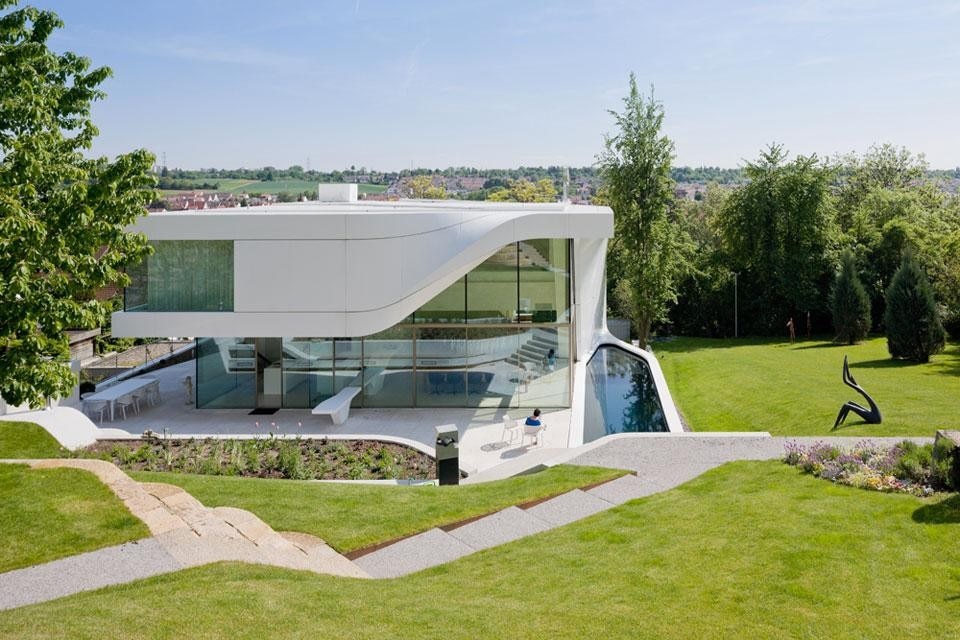"The Haus am Weinberg adopts a stereovisual spatial effect, acting almost as an optical instrument, whereby not a parallax view, but a parallax experience is created," states Ben van Berkel, UNStudio founder. "Moments of parity with the surrounding landscape from inside the house form a constant experiential connection and awareness of its immediate context."
The inner circulation, organisation of the views and the programme distribution of the house are determined by a single gesture: a central twist element supports the main staircase, guiding and organizing the main flows through the house.
The direction of each curve is determined by a set of diagonal movements. While the programme distribution follows the path of the sun, each evolution in the twist leads to moments in which views to the outside become an integral experience of the interior.
The building's load bearing concrete structure is reduced to a minimum. Roof and slabs are supported by four elements only: elevator shaft, two pillars and one inner column. Through the large cantilever spans, a space is created which enables all four corners of the house to be glazed and column-free, blurring the boundaries between the inside and outside.
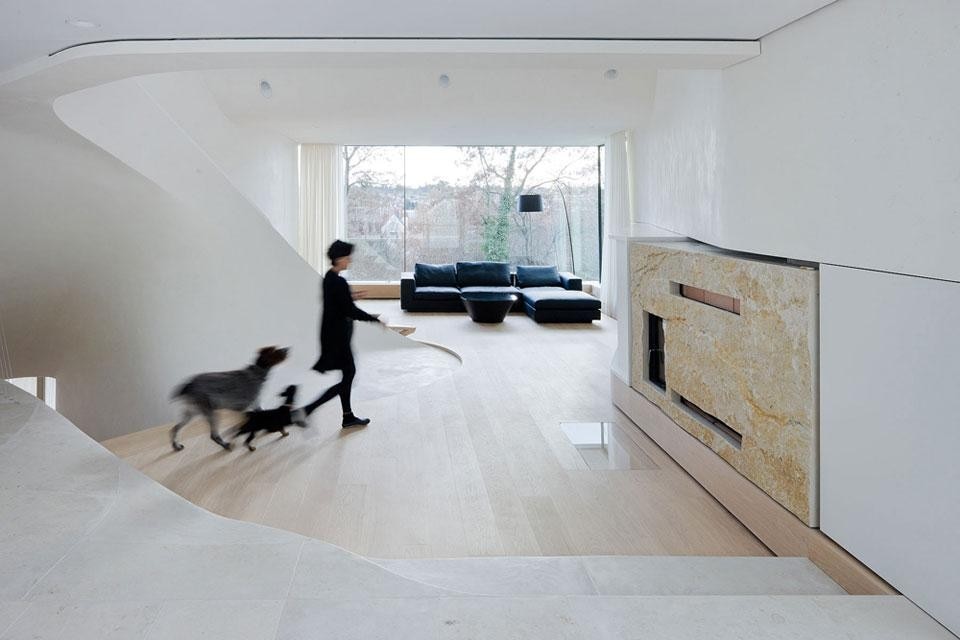
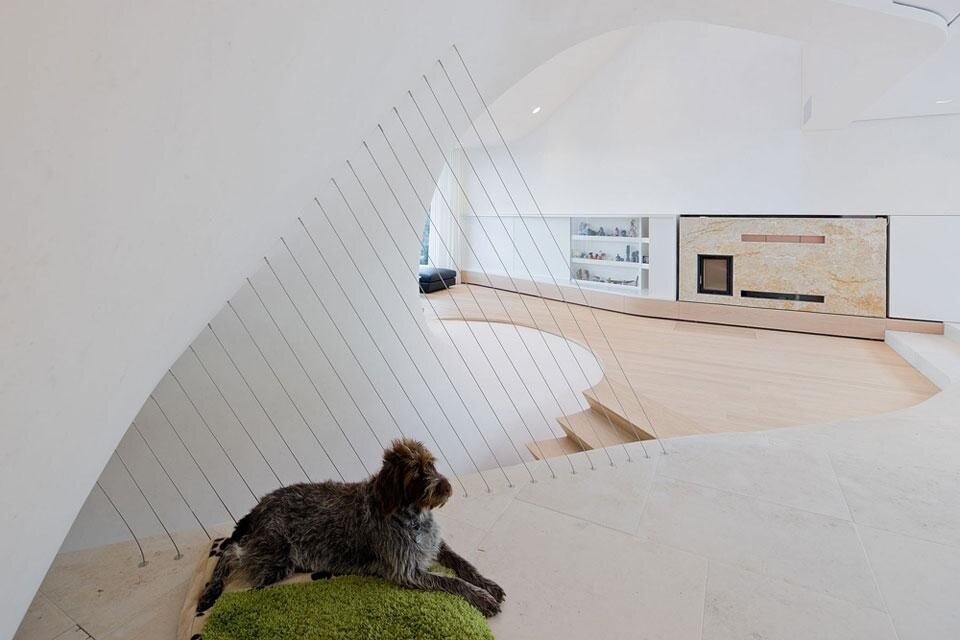
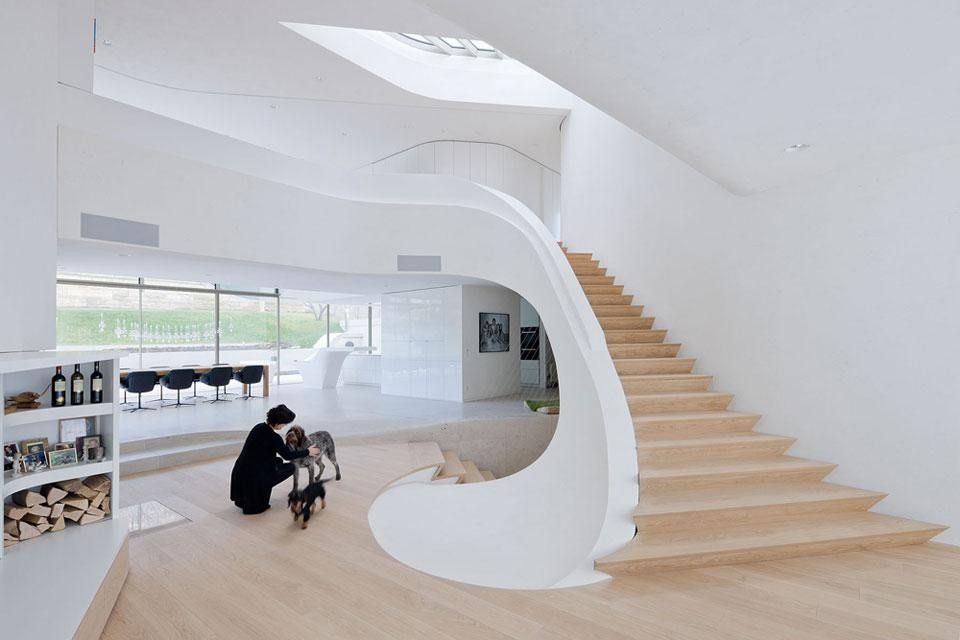
Architect: UNStudio
Location: Weinberg, Stuttgart
Completion: 2012
