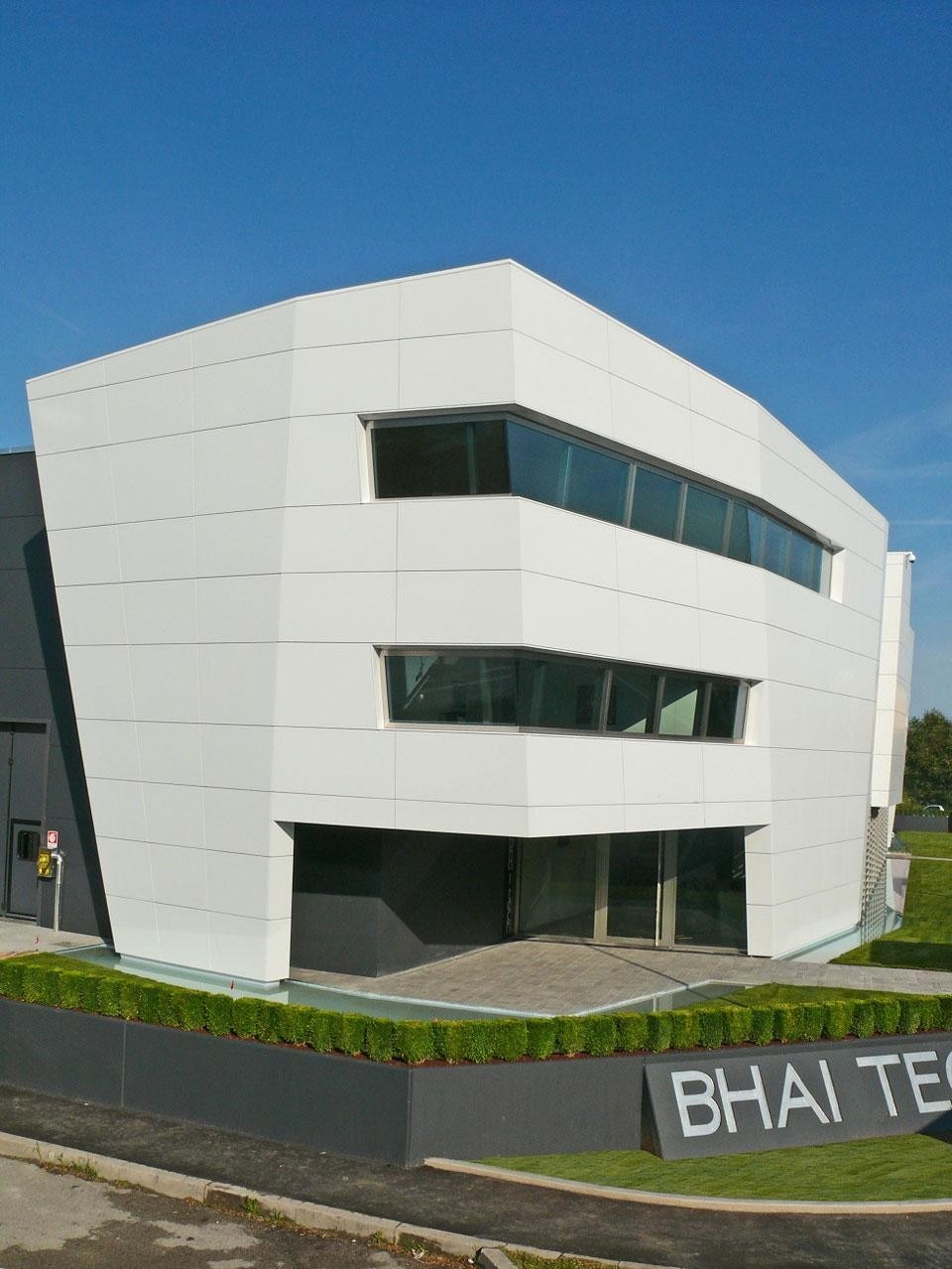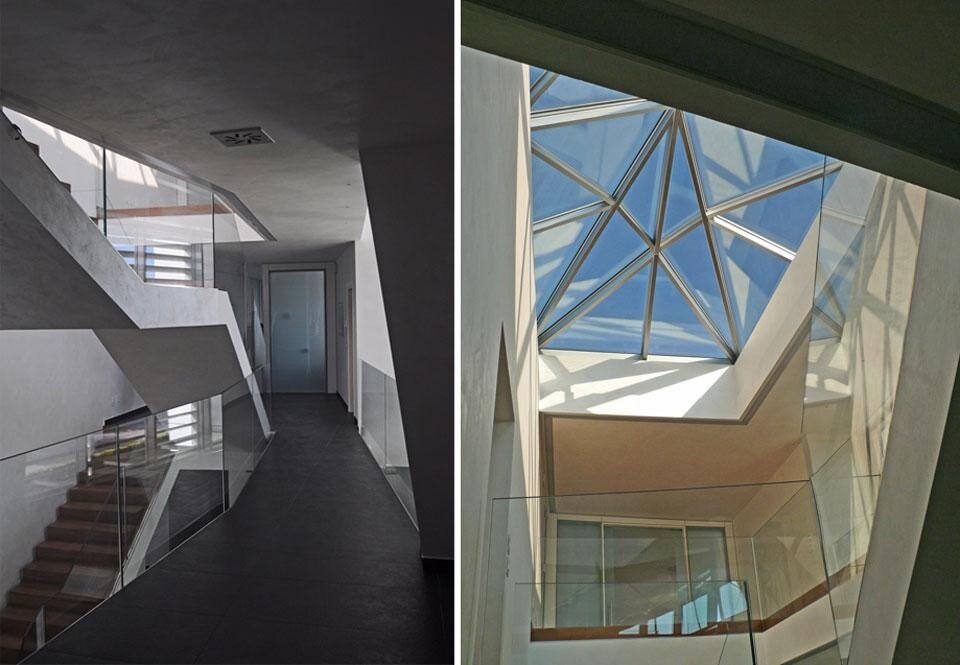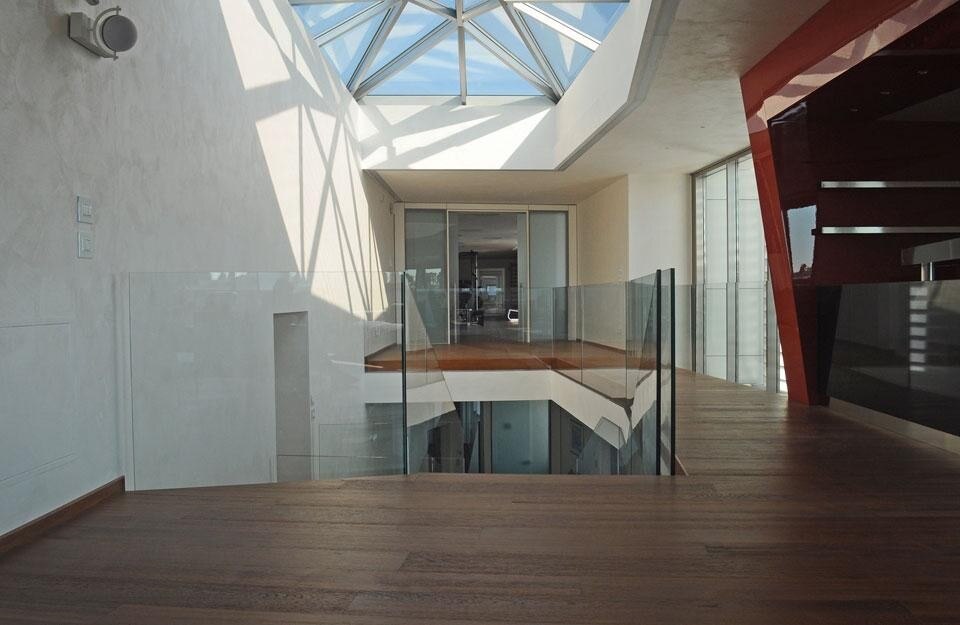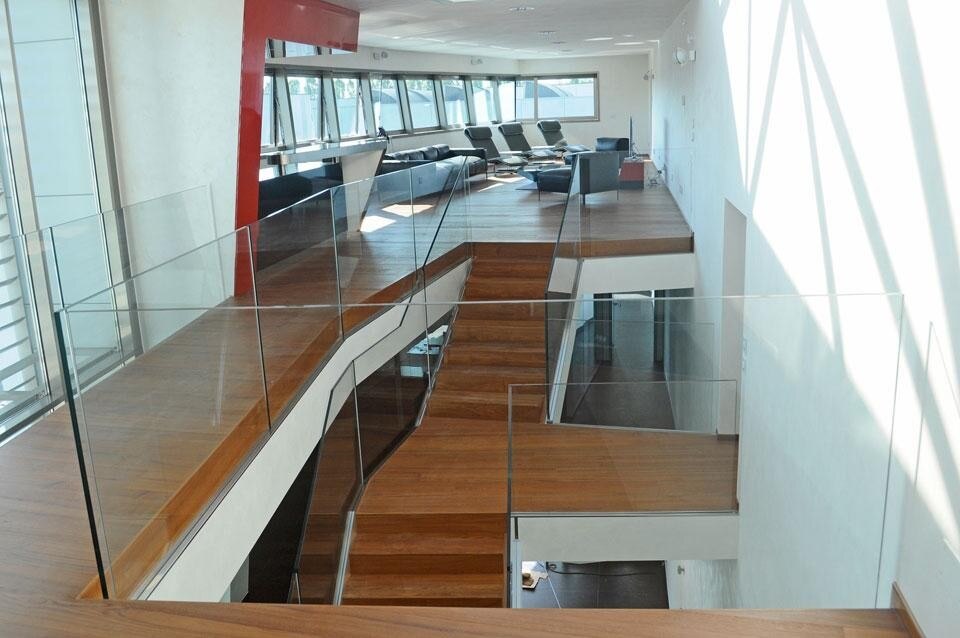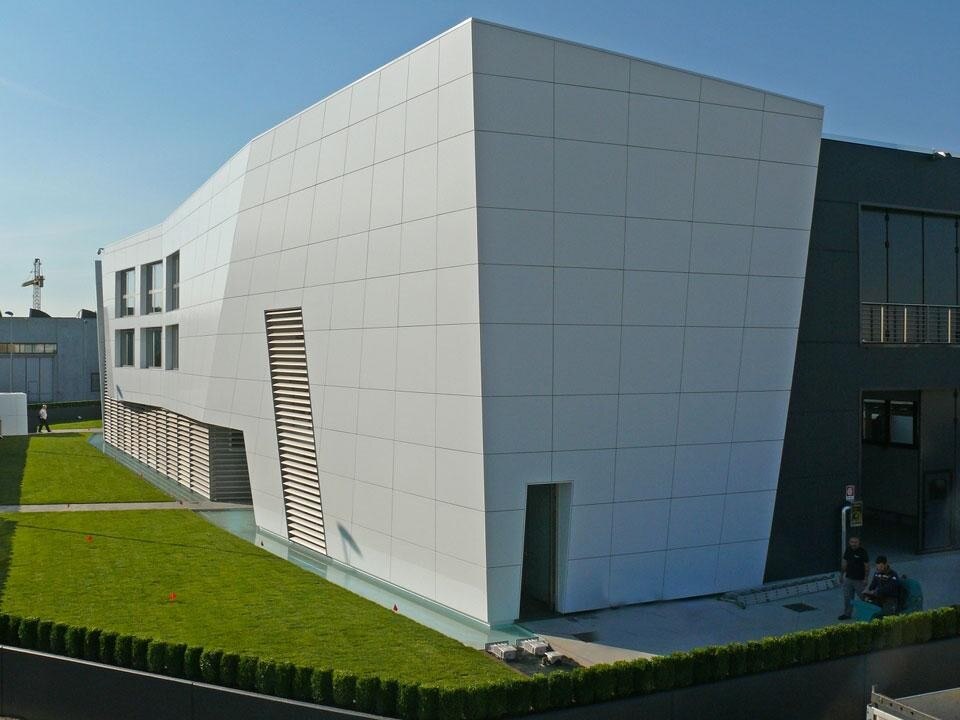The façade is clad in faceted forms reminiscent of origami, in an effort to anticipate the dynamics of the interior space. The building has been designed to feature optimal energy savings, through the use of solar panels, insulation, solar shading, and LED.
A central body of offices in reinforced concrete articulates the entire volume, which is squared and irregular, featuring planes inclined from 3 to 15 degrees. The façade is clad in Alucobond white ice panels, all custom cut in irregular shapes.
Inside, the main staircase that connects the three levels of offices follows the sloping walls, and is complemented by a pyramid skylight that brings natural light in the building. "The area devoted to the activities of the centre is built with a prefabricated structure, covered with black panels, in sharp contrast with the white of the office area," state the architects. In this completely dark space can be found the heart of the company, where the Formula 1 pilot training driving simulator is located, alongside the development area of performance racing cars.
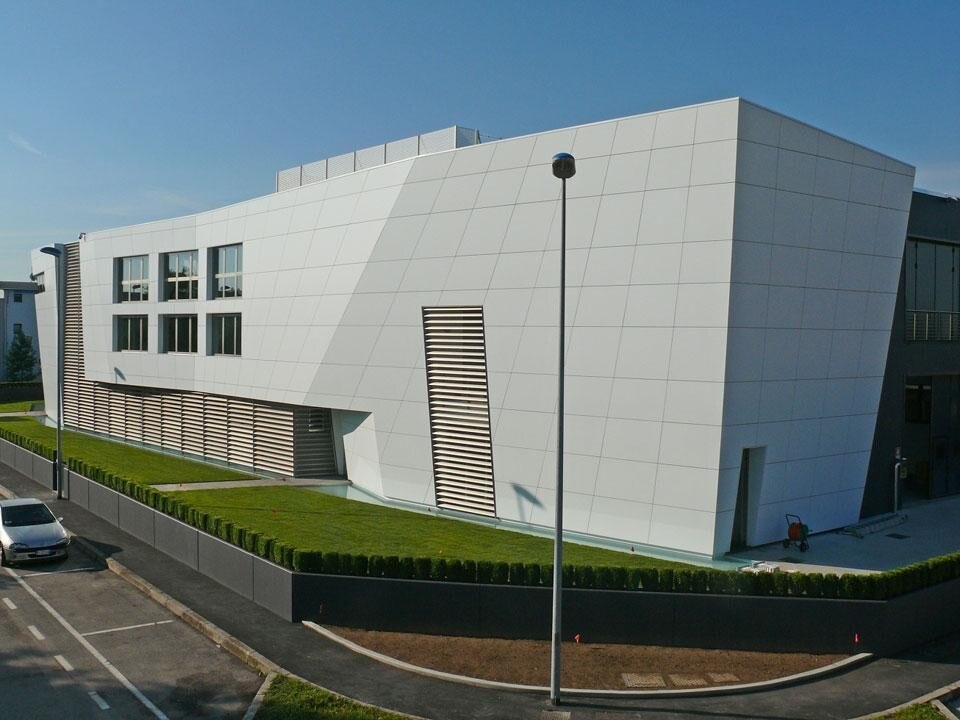
Client: Bhai Tech
Project: Tecnostudio S.r.l.; Masma Architetti Associati
Project team: Danilo Turato, Arianna Gobbo, Filippo Fradellin, Enrico Rispo (architects), Stefano Paludetto (engineer)
Location: Mestrino (Padova)
Area: 2,400 square metres
Built area: 2,800 square metres
Completion: 2012
