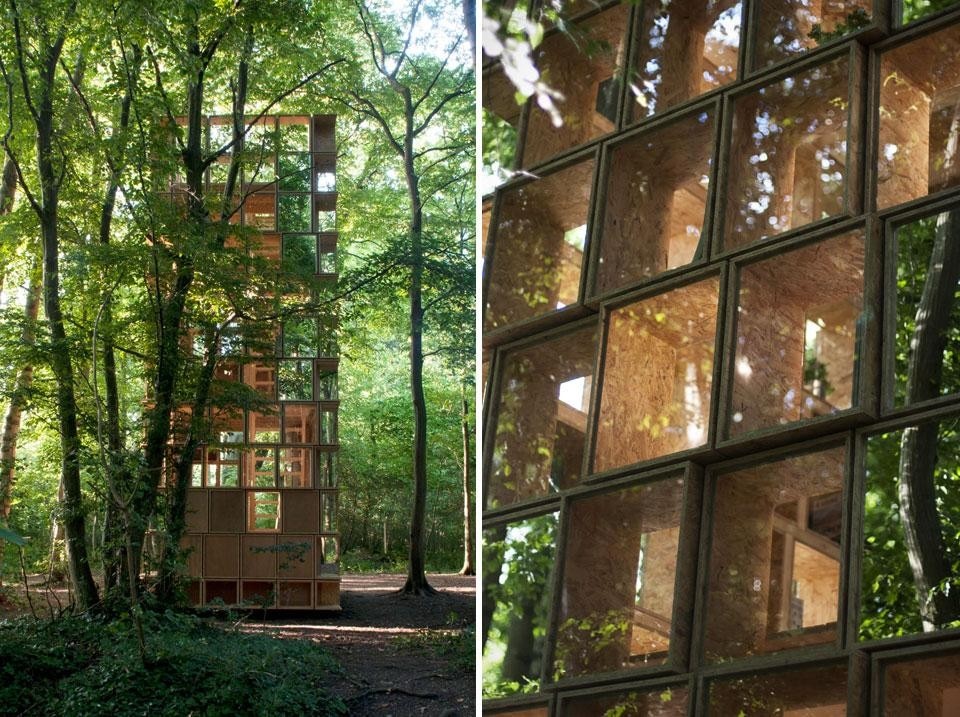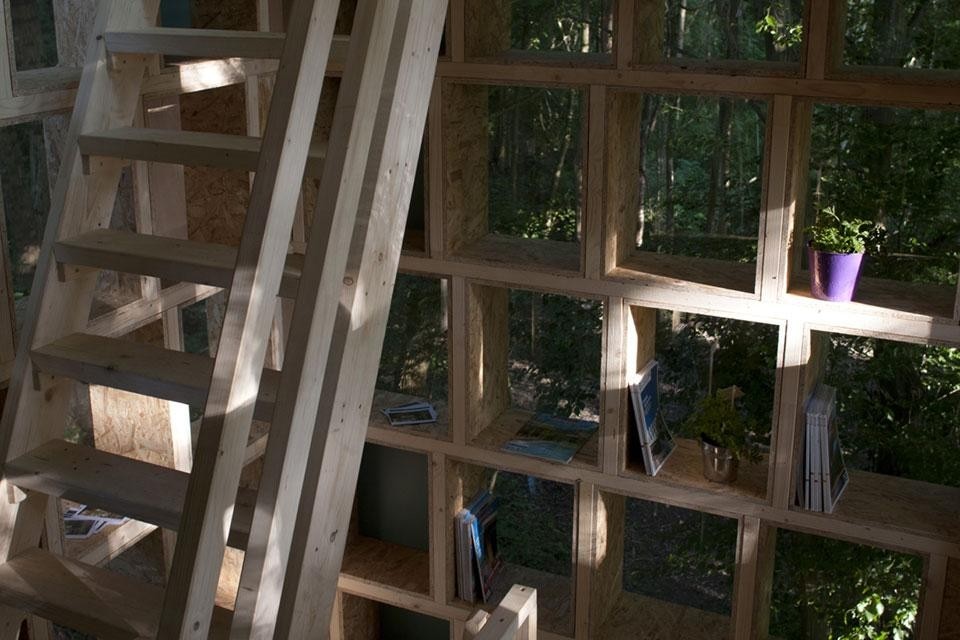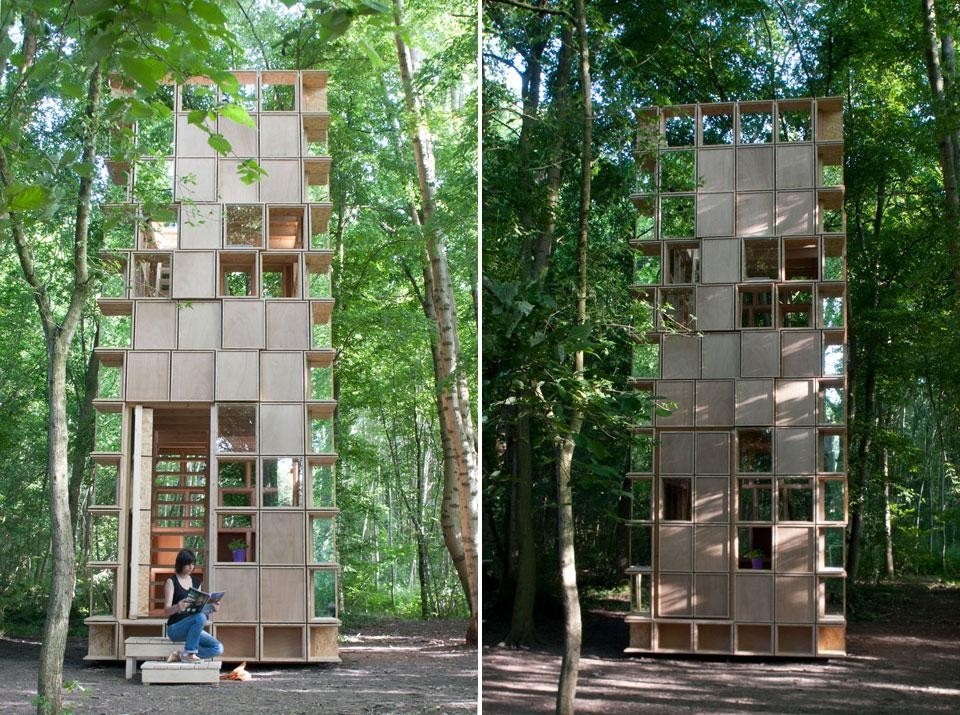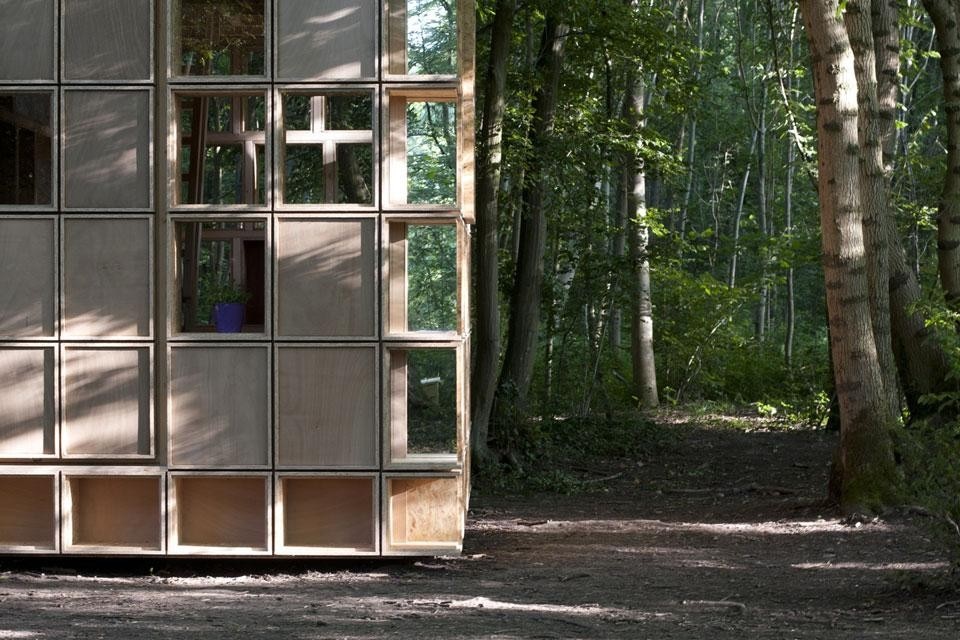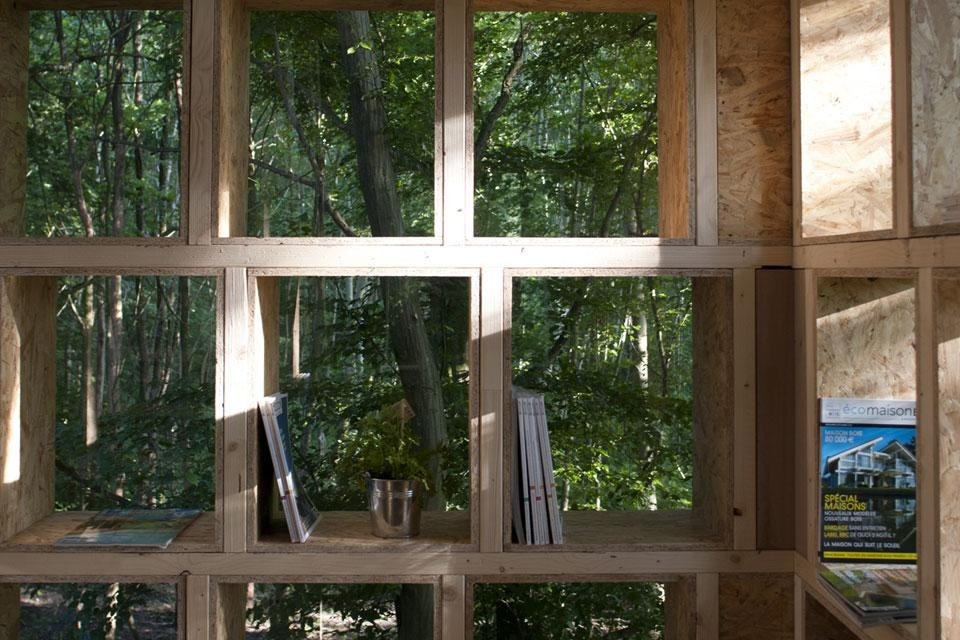The project had a limited budget of 7000 euro. The competition's commission looked for a precise and careful architecture. "Our intention was to create a building that could offer an experience of varied possibilities," explained the architects, "using the least materials and formal recourses." This is translated into a building that alters of light and shadow, while maintaining ventilation and providing temporal storage space.
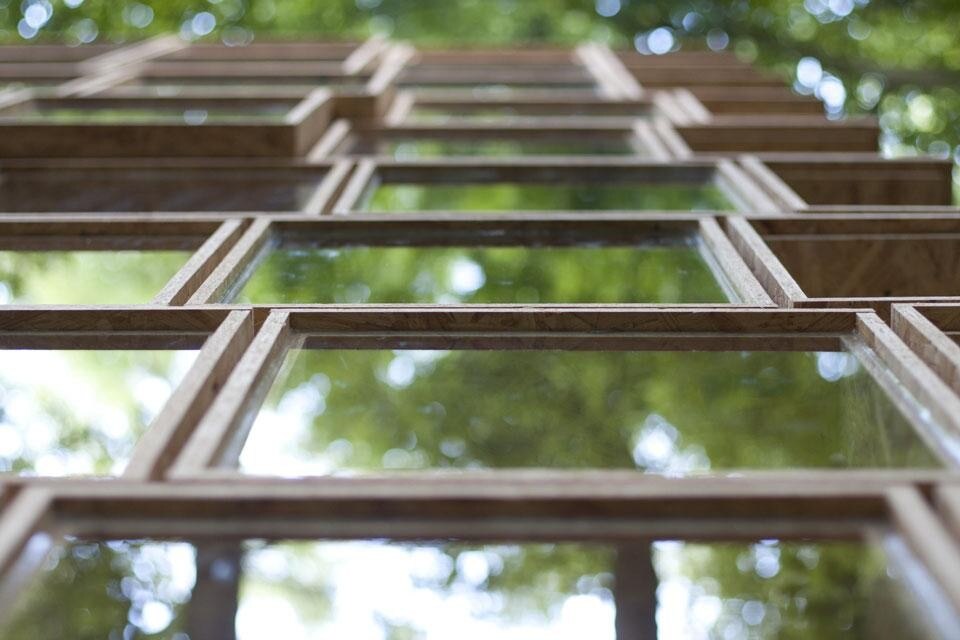
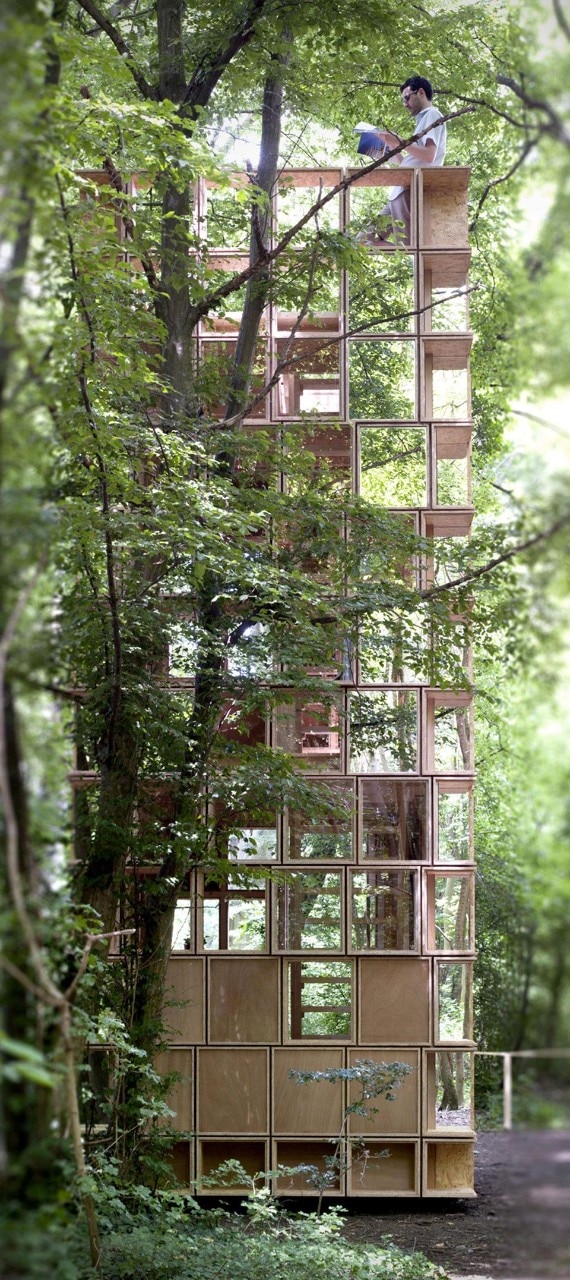
Location: Muttersholtz, France
Client: Archi<20
Type: Cultural
Size: 20 square metres floor space
