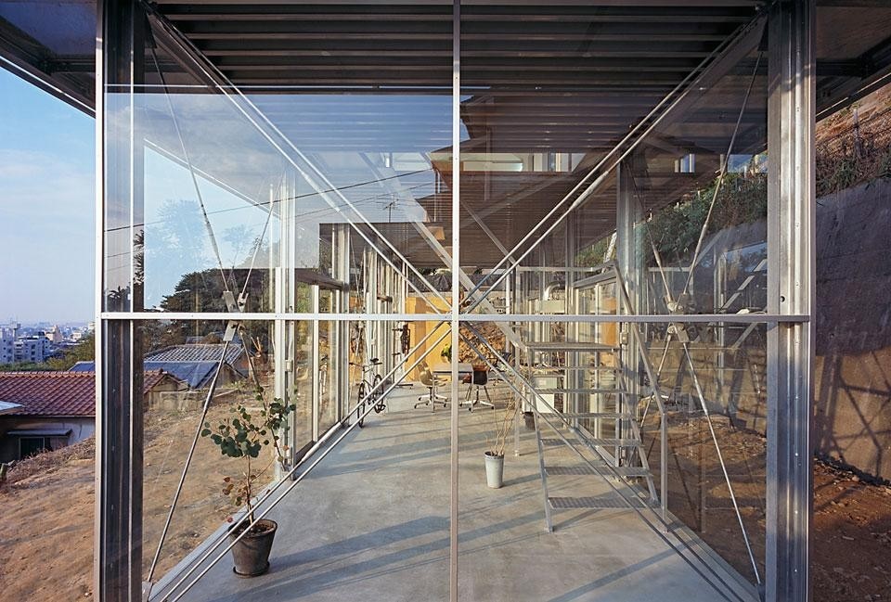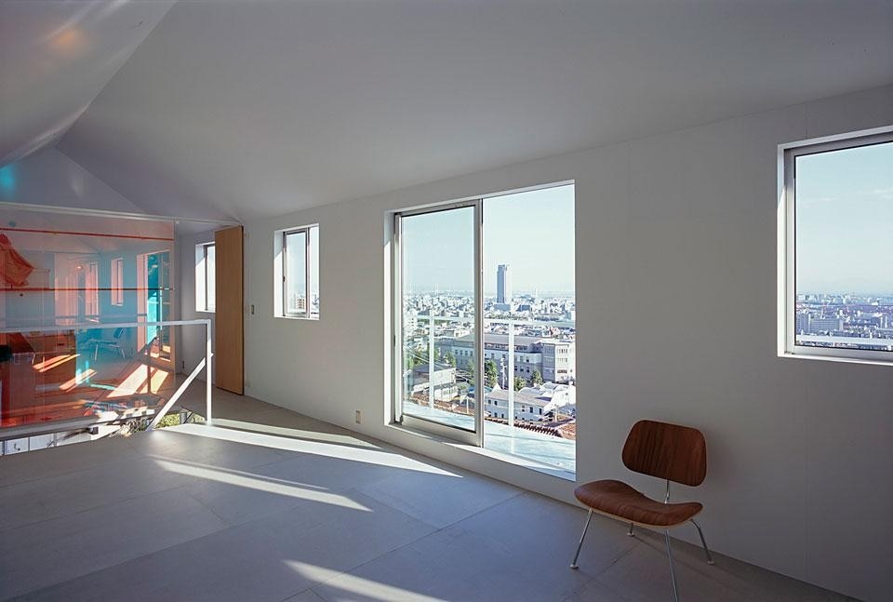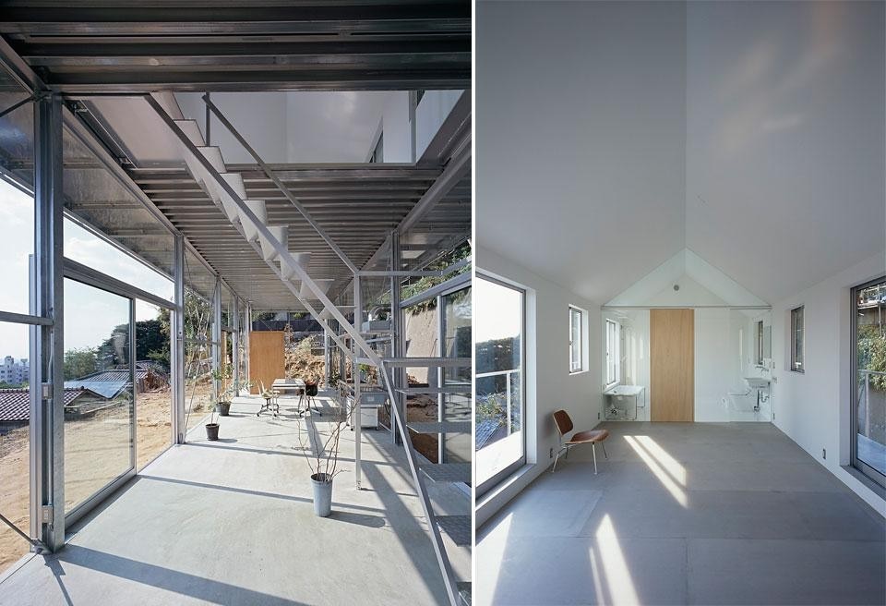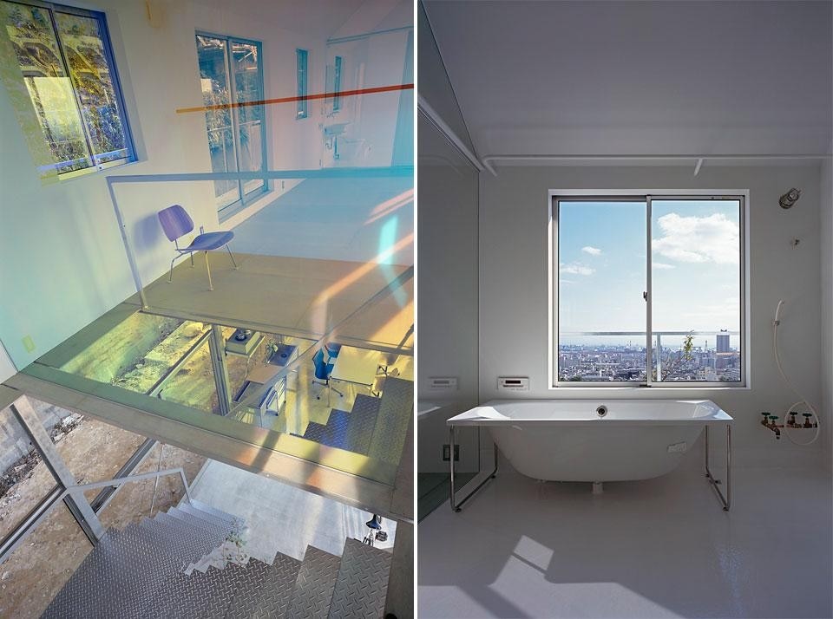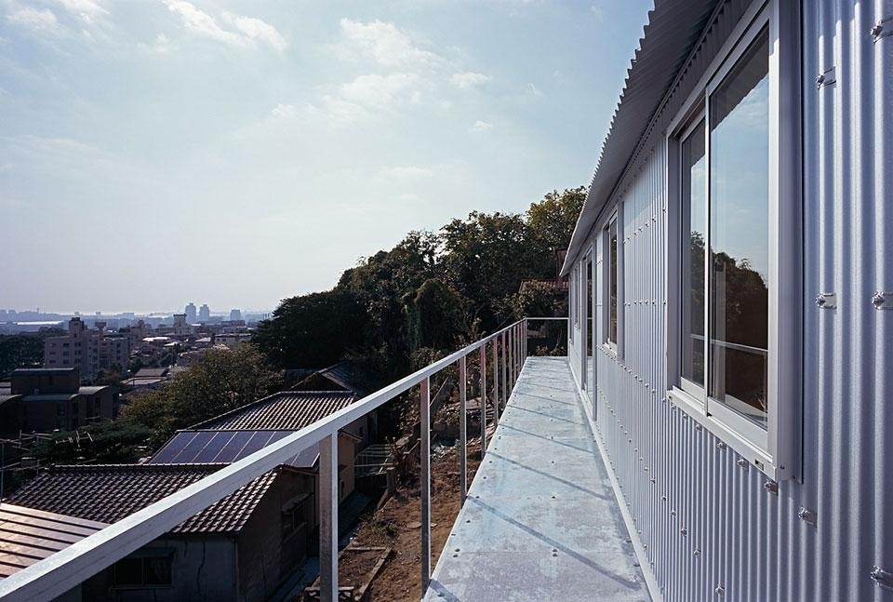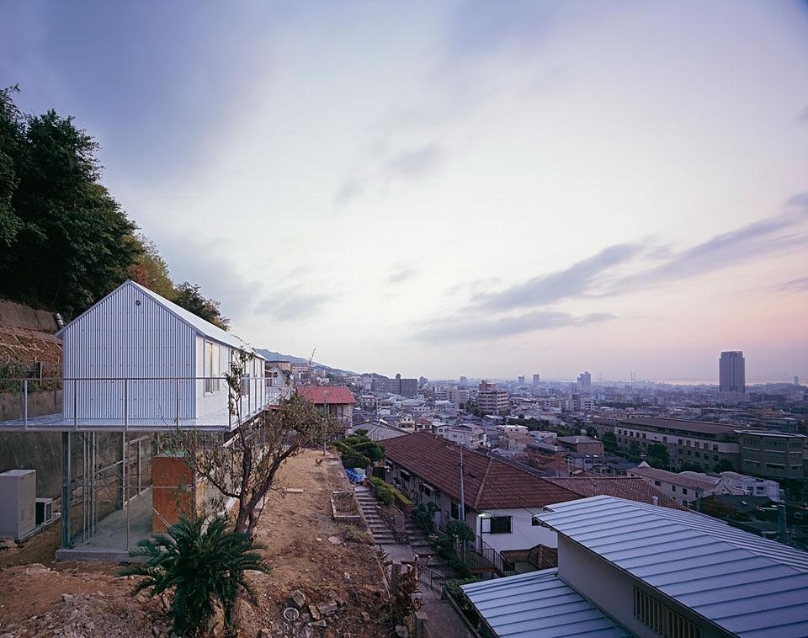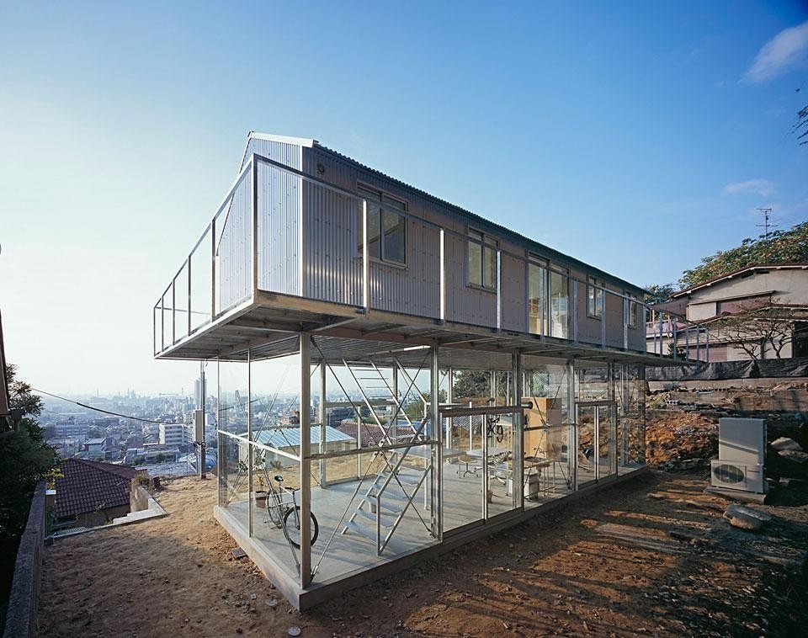As people's eyes from below would not reach the ground floor, privacy was not an issue for the project. The ground floor was walled with glass so that the fine view could be embraced fully. Here, the space can be used for a variety of leisure activities. A bedroom, storage, kitchen and bath were arranged on the first floor, which was topped with a conventional roof of to join the row of existing houses. The first floor is opaque, with wide openings distributed equally for natural ventilation. A thermal storage system was laid into slab concrete and an infrared radiation film floor heating system was implemented on the first floor. In summer the balcony and eaves will block the sunlight while breezes from Mt. Rokko will cool the space.
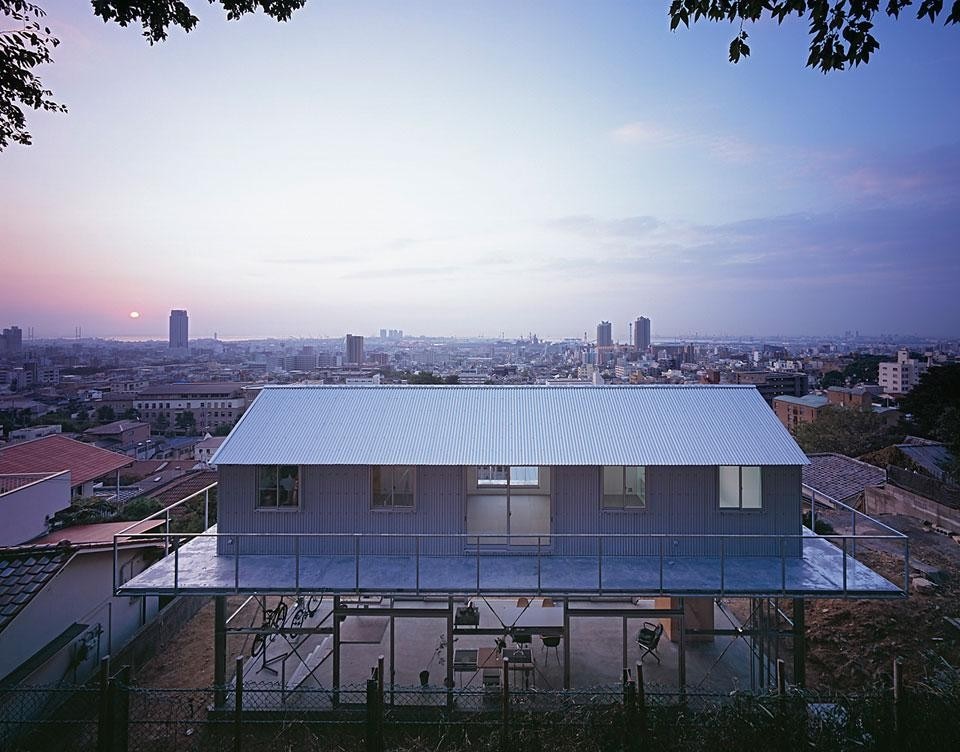
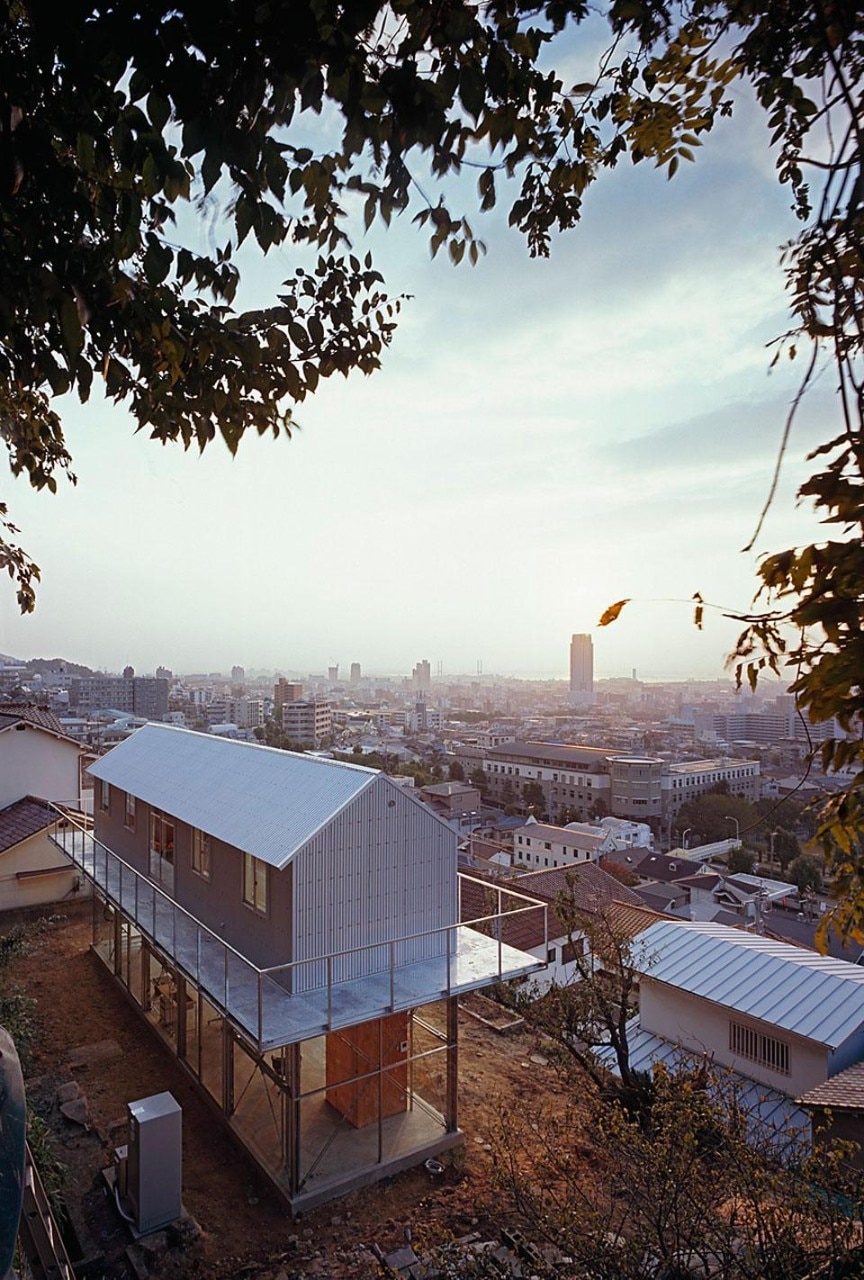
Location: Kobe, Japan
Site area: 295,31 square metres
Building area: 56,00 square metres
Total floor area: 94,50 square metres
Type of Construction: Steel
Program: single-family house and atelier
Project: Tato Architects
Principal designer: Yo Shimada
Design period: January - March 2011
Construction period: August - November 2011
