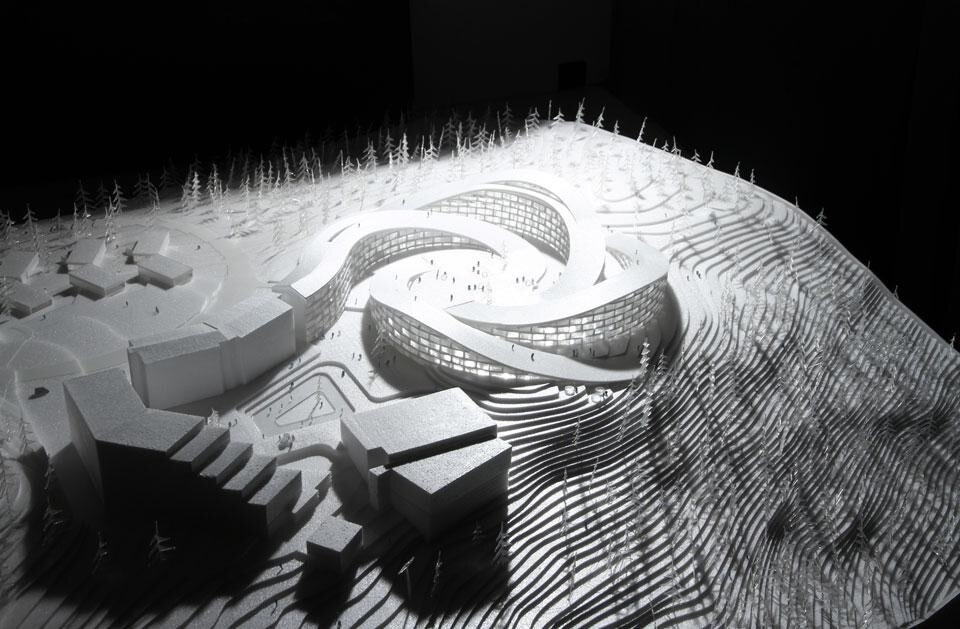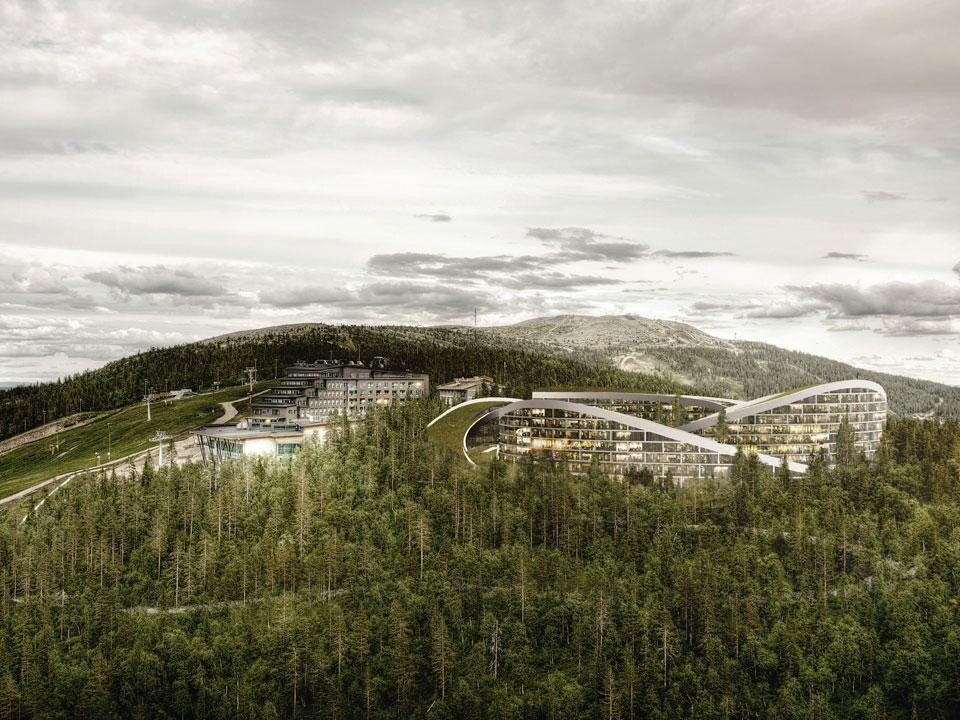Located on a gentle slope, the existing Levi ski center provides the framework for the future Koutalaki Ski Village which is conceived as an extension of the summit and the existing cluster of buildings in Koutalaki. BIG proposes to create a series of buildings that radiate out from a central square and whose ends touch the ground to create four freestanding buildings that each provide access to the roof and allow the skiers to descend from the resort's rooftop downhill in any direction. The soft curves of the undulating roofs of the four buildings create a visual continuity of the natural land scape while lending the whole village the unique character of a skislope skyline that creates an inhabited mountain top.

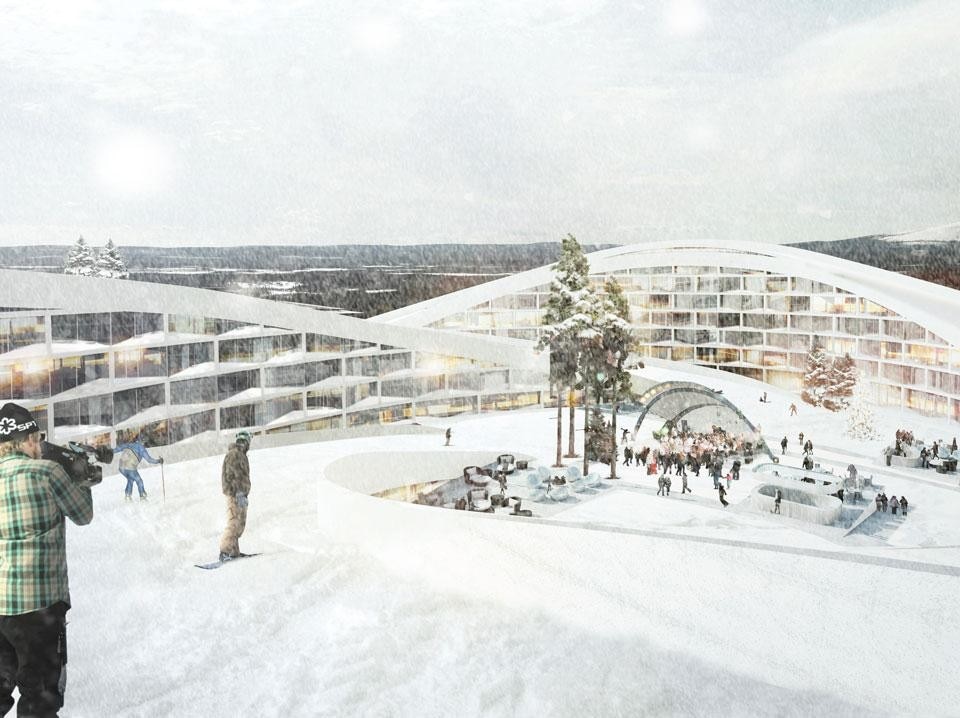
When it is caught on the façade the window frames become a living part of the landscape, adapting to changes in the weather
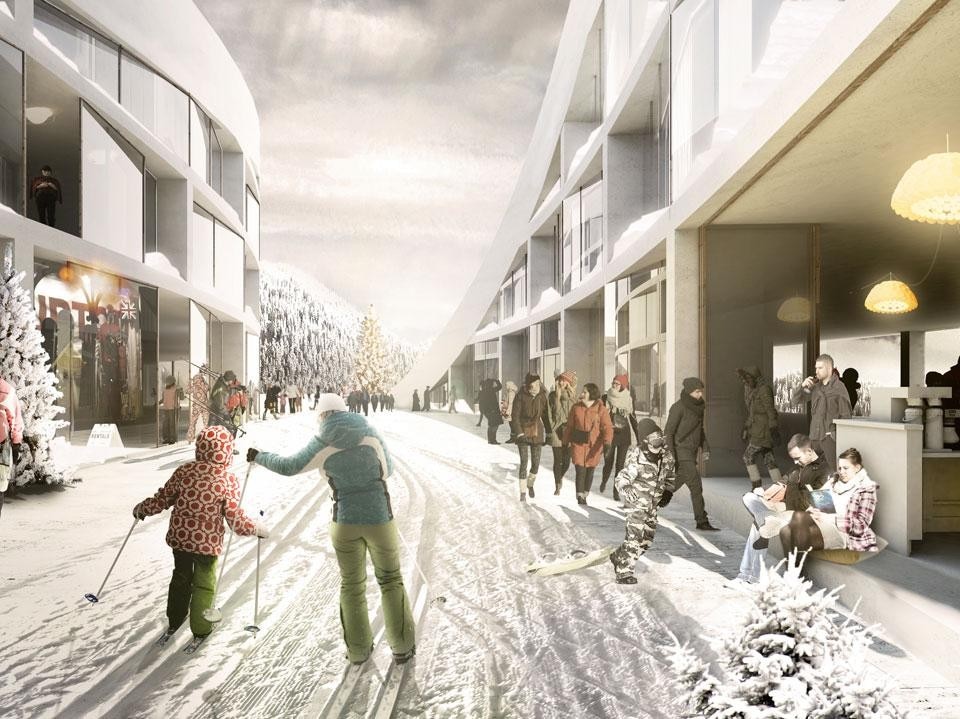
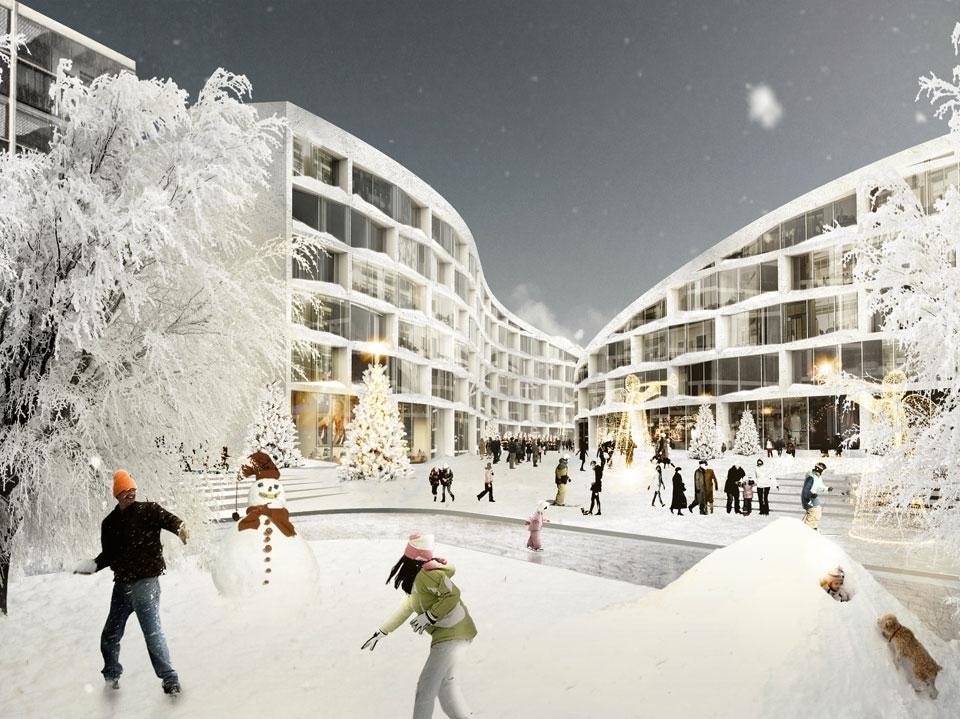
Size: 47.000m2
Client: Kassiopeia Finland Oy
Location: Levi, Finland
Partners in Charge: Bjarke Ingels, Jakob Lange
Project Leader: Hanna Johansson
Team: David Tao, Erik de Haan, Jeff Mikolajewski, Jesper Victor Henriksson, Lucian Racovitan, Maren Allen
