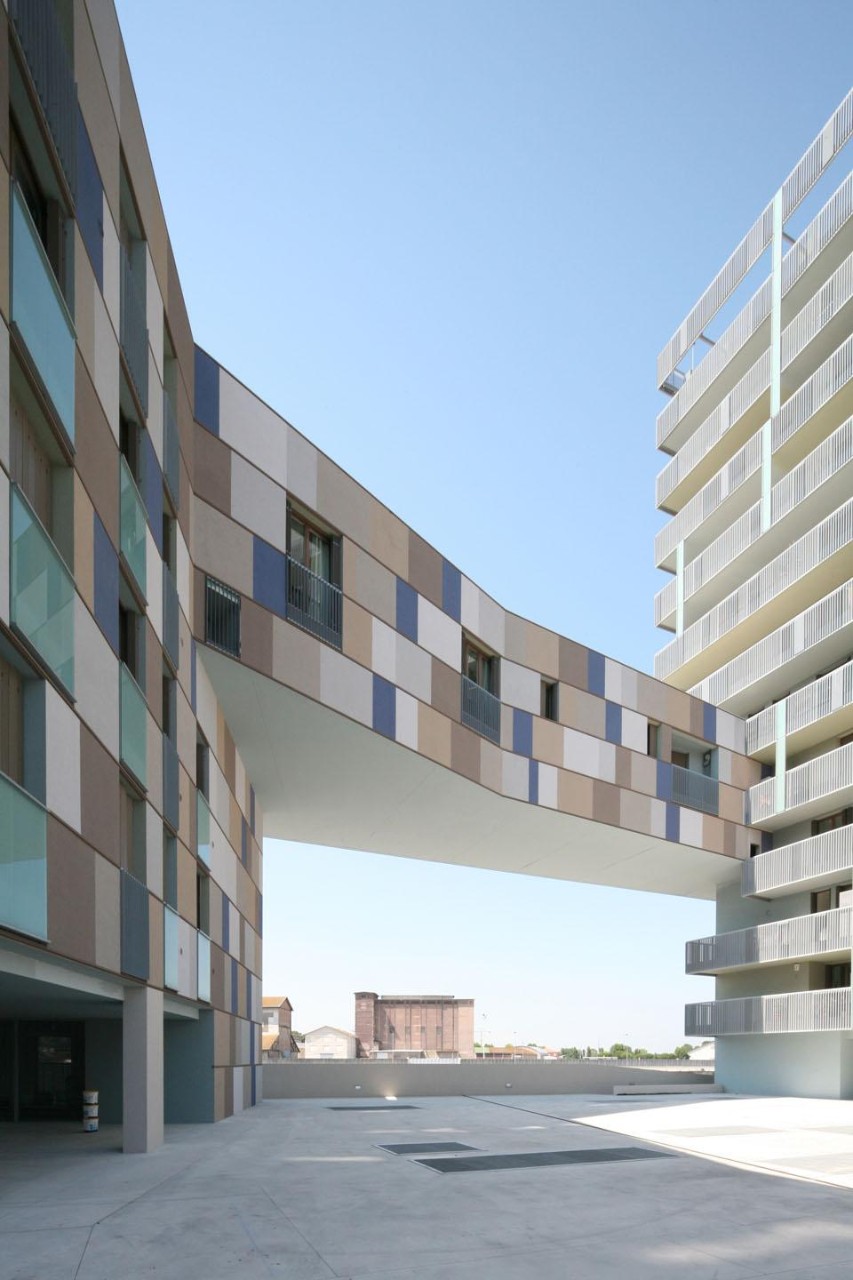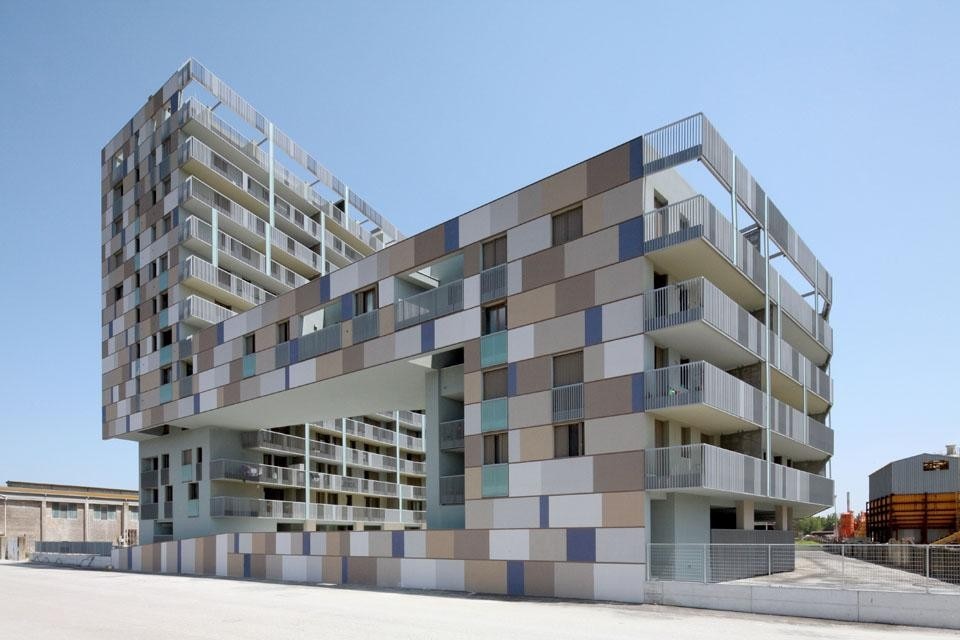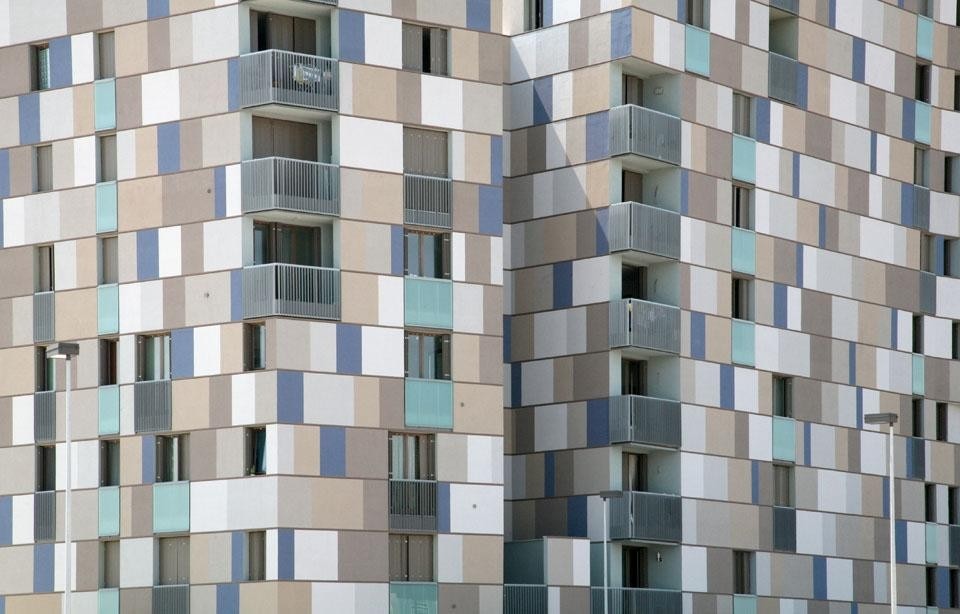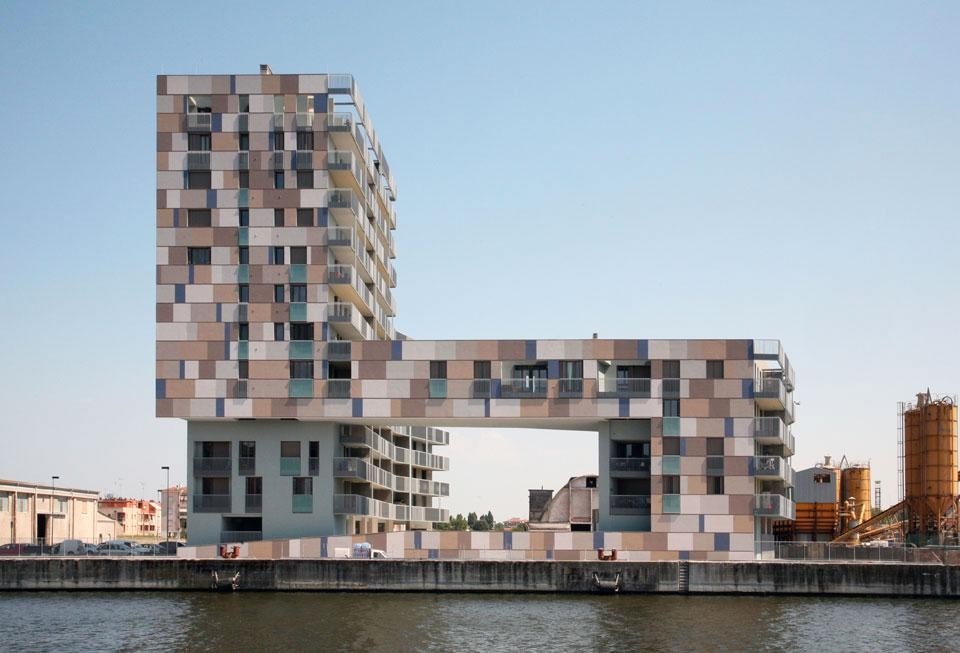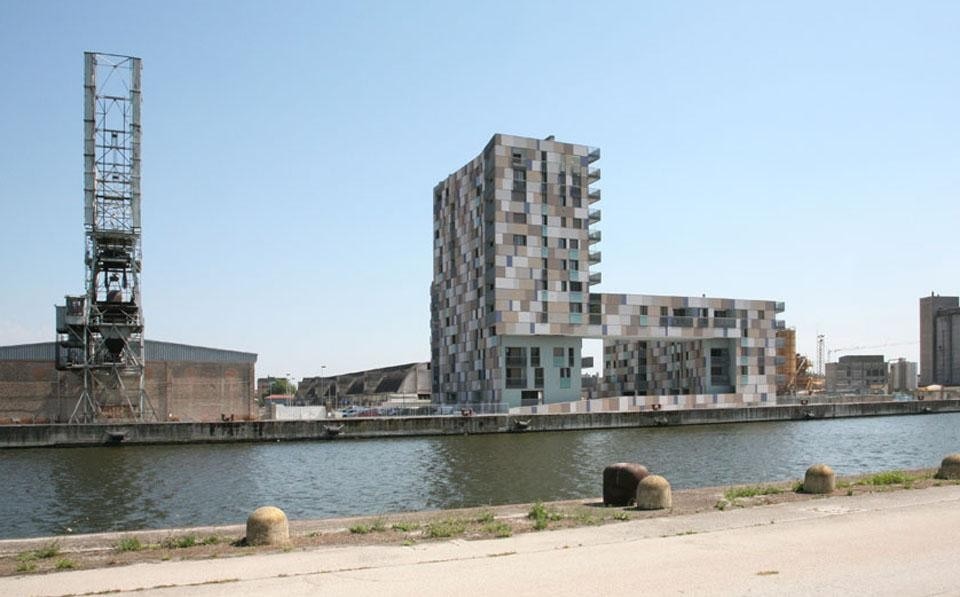
The whole complex is conceived and realized following the latest criteria for "sustainable" and energy conscious buildings. The building masses are carefully studied in relationship with the sun orientation, with an in-depth study of the shadow pattern at all hours and seasons both on the building surfaces and on the open collective spaces. The higher building is located on the north side and the lower on the south one. The rows of balconies on the south side of the buildings screen the living rooms from the summer sun rays, while admitting the lower winter ones, greatly contributing to the energy efficiency of the complex. The north facades are marked by smaller openings contributing to low thermal transmittance. A significant part of the energy required by the building is provided by solar panels placed on the rooftop terraces of the two buildings. The thick "overcoat" insulation finished by a layer of plaster on mesh provides very low values of heat transmittance, saving energy and creating high environmental comfort for the dwellings. All materials are biodegradable or easily disposed of: stone for the window-sills, hemlock wood for the window frames, natural plaster for most of the exterior surfaces.
Preliminary Design: Zucchi & Partners (Cino Zucchi, Nicola Bianchi, Andrea Viganò) Cino Zucchi, Nicola Bianchi, Andrea Viganò con Leonardo Berretti, Ivan Bernardini, Juarez Corso
Executive design: Zucchi & Partners (Cino Zucchi, Nicola Bianchi, Andrea Viganò) Cino Zucchi, Nicola Bianchi, Andrea Viganò con Juarez Corso, Marcello Felicori, Chiara Toscani
Artistic design: Zucchi & Partners (Cino Zucchi, Nicola Bianchi, Andrea Viganò) Nicola Bianchi, Chiara Toscani
Construction supervision: Michele Berti
3D visualization: Silvia de Vita
Client: Iter COOPERATIVA RAVENNATE INTERVENTI SUL TERRITORIO
Structural design: Studio di Ingegneria Due esse Michele Berti
Mechanical and electrical design: P.D.M Progetti Claudio Pinardi, Luigi De Michele, Stefano Castellari
Ventures: Iter COOPERATIVA RAVENNATE INTERVENTI SUL TERRITORIO
Lot: 7.434 mq
