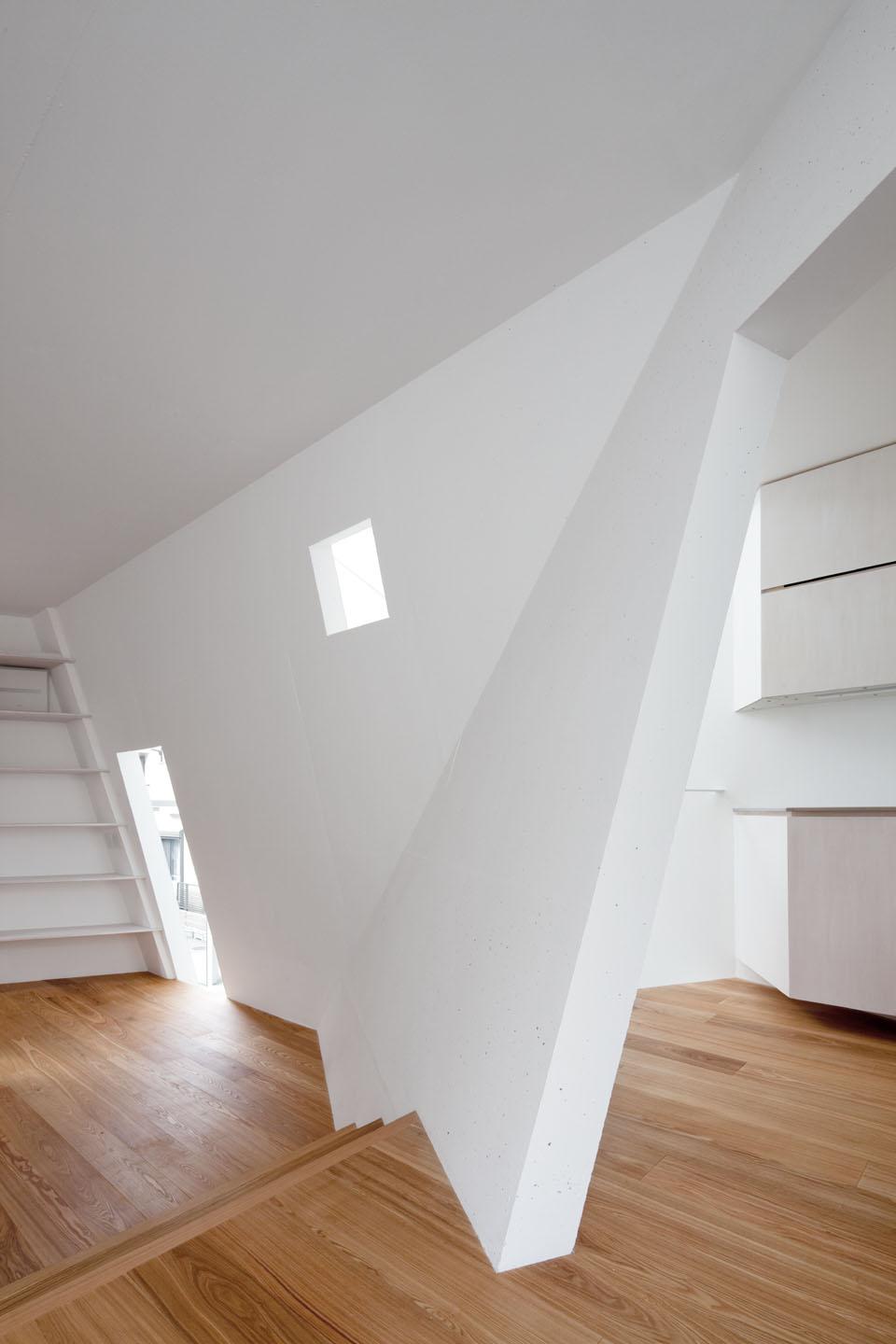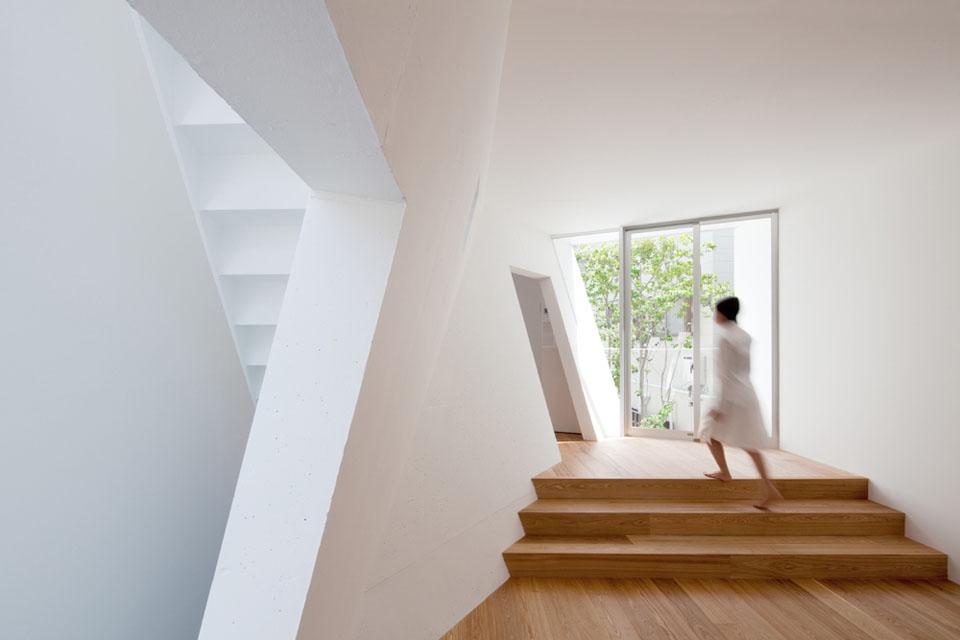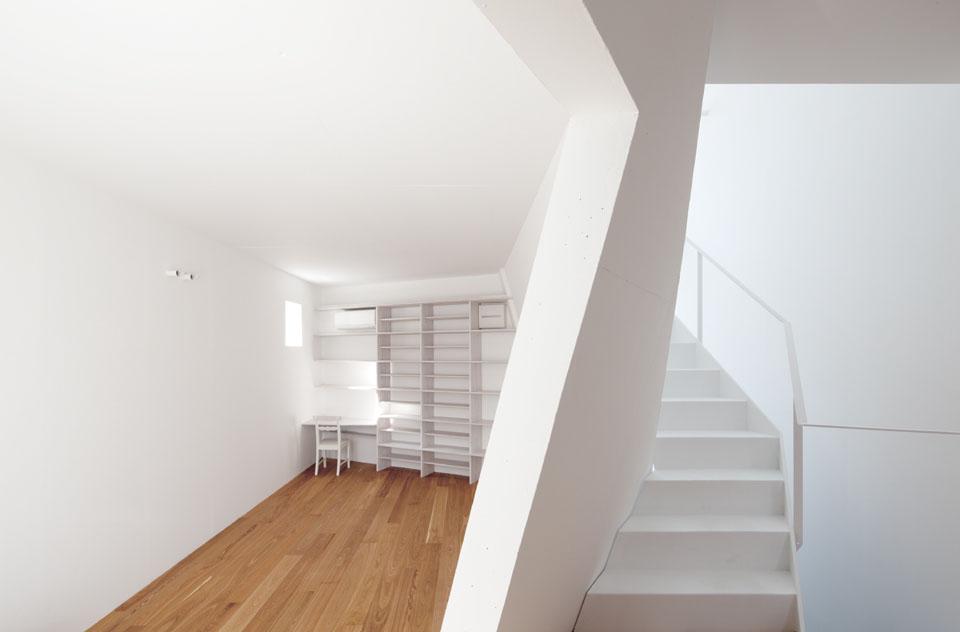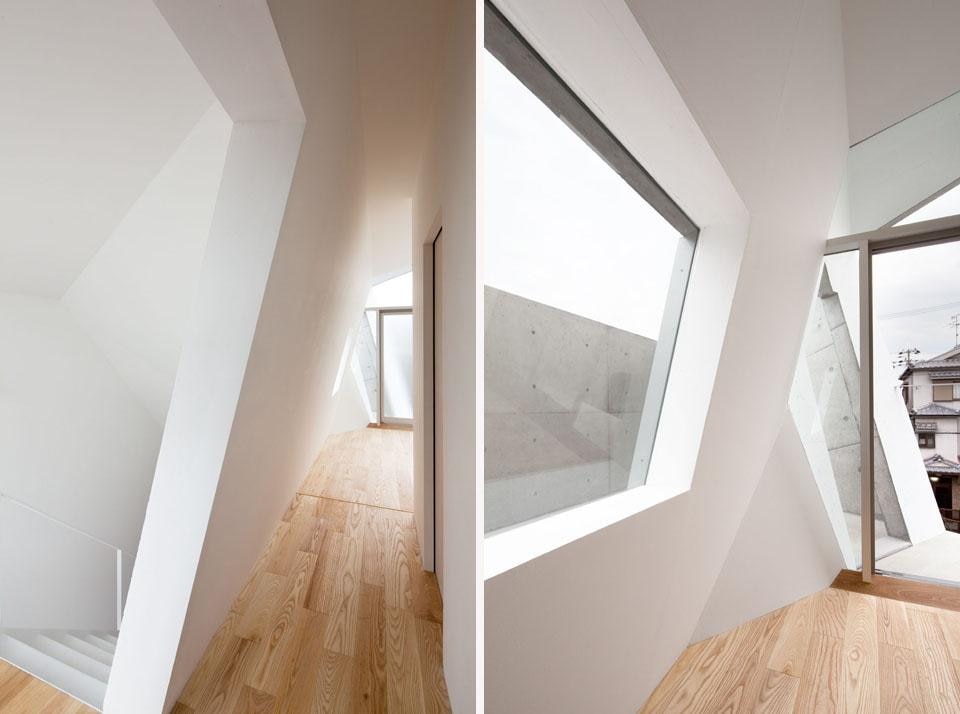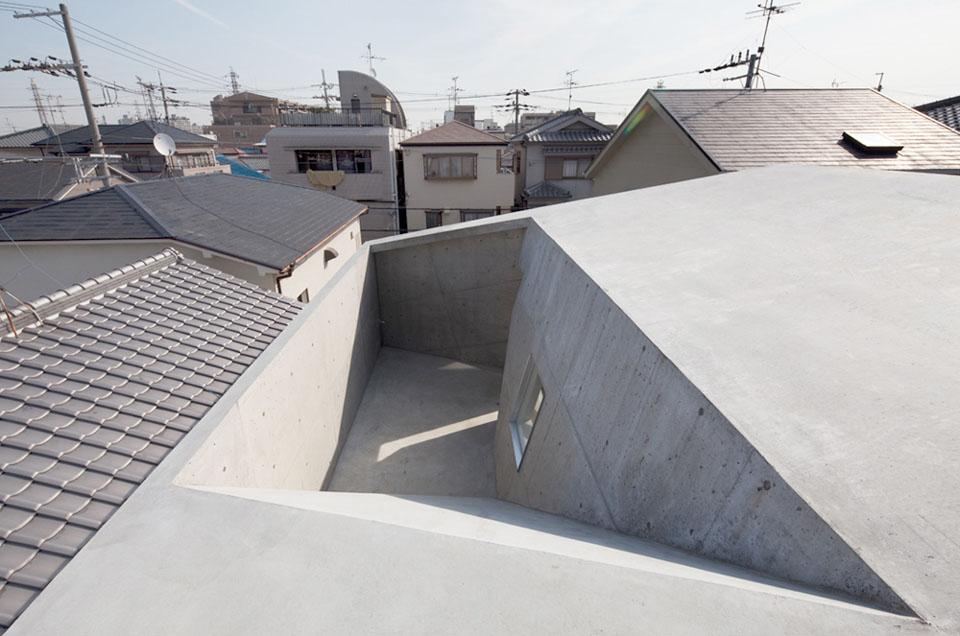Proceeding from a premise that people could reside within optimal spatial coordinates, Alphaville's design incorporated Voronoi line segments that divide equally the shortest distance to create spaces. A trial-and-error phase involved the full use of 3D-CAD. First, the building's form was squashed into a parallelogram in order to create a distance from the site's borders. Second, the center wall was folded to divide the space into two, diagonal to the site on the first floor and parallel to the site on the third floor. The final step was to slope the roof; in this way, one experiences progressions through variable spaces moving along the bent wall (by way of folding the diagram).
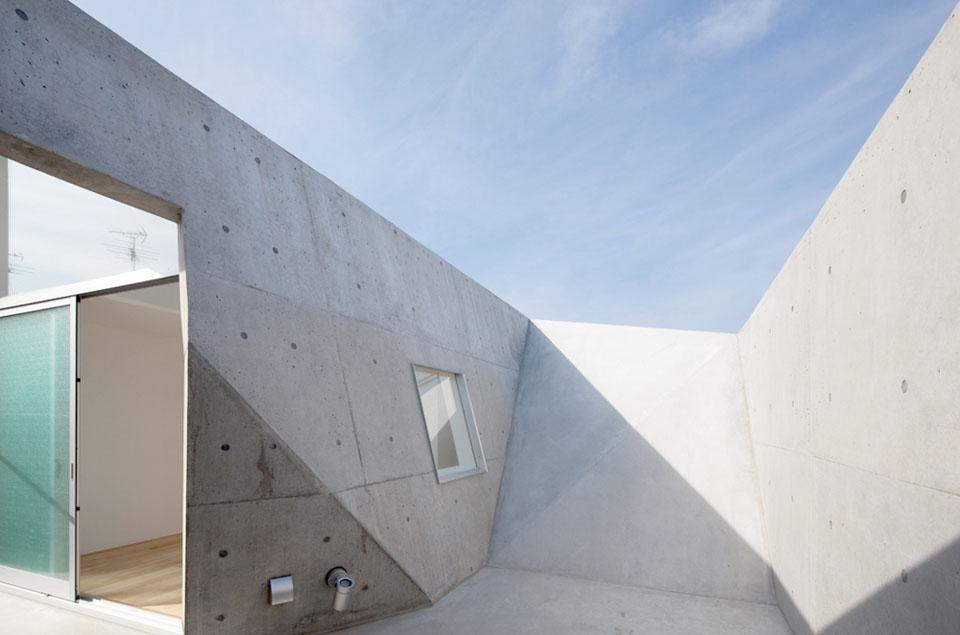
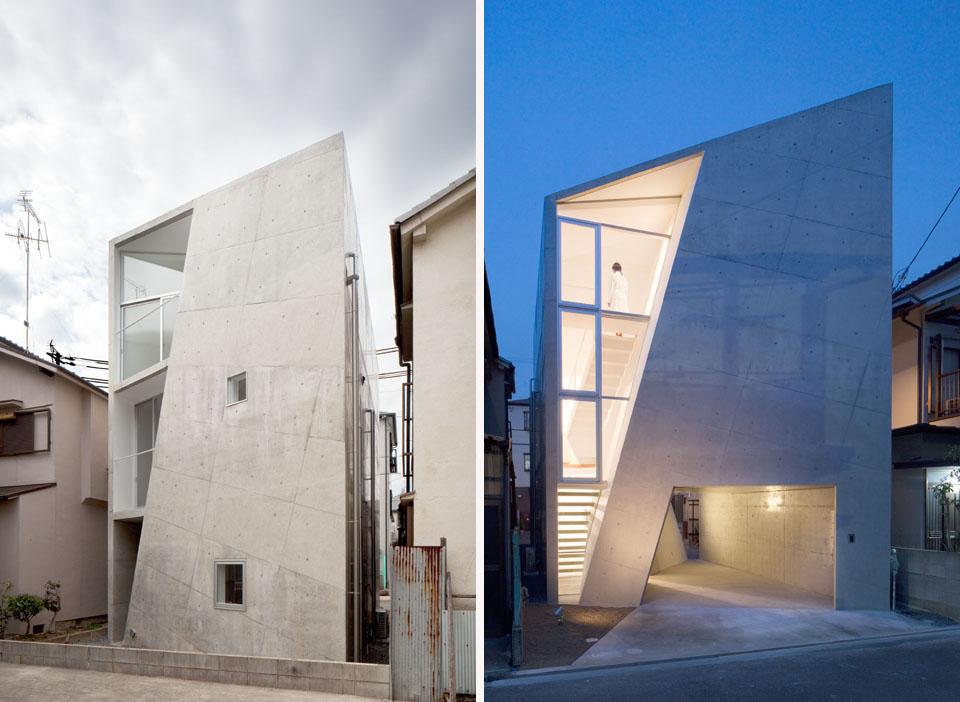
Alphaville conceived an ideal for habitation in a medium-density city, where residences are connected along contiguous exterior walls, loosely relating people, architecture, and nature.

Building area: 40.00
Total floor area: 102.03m2
Bilding scale: 3 stories
Structure system: reinforced concrete construction
Structural engineer: Eisuke Mitsuda (Mitsuda Structural Consultants)
