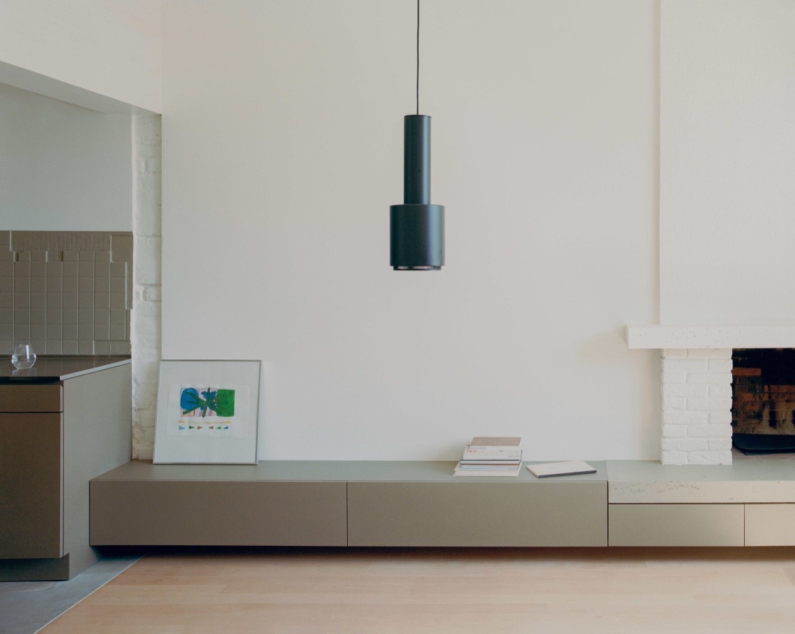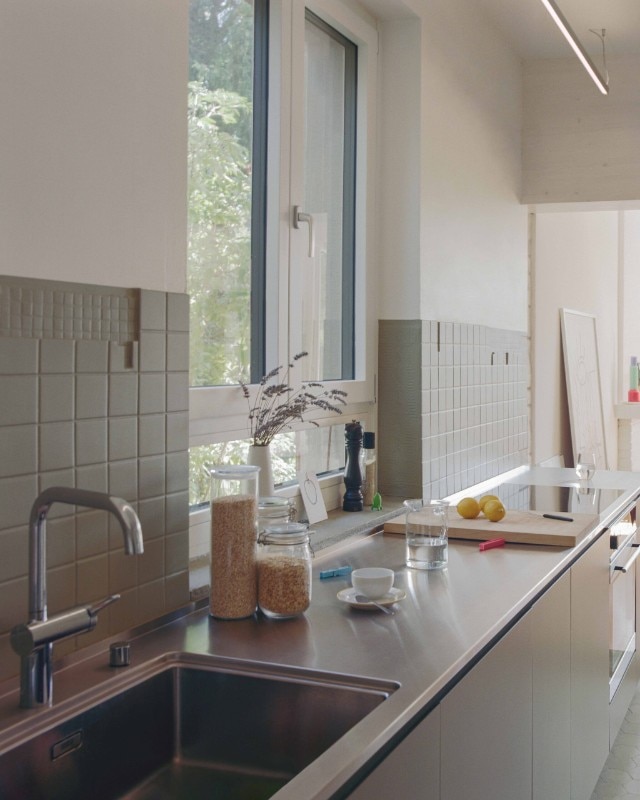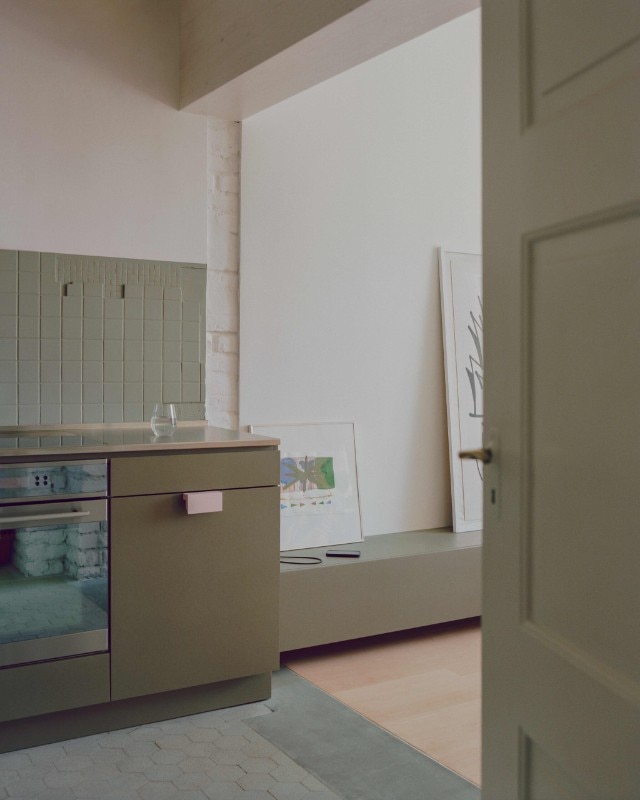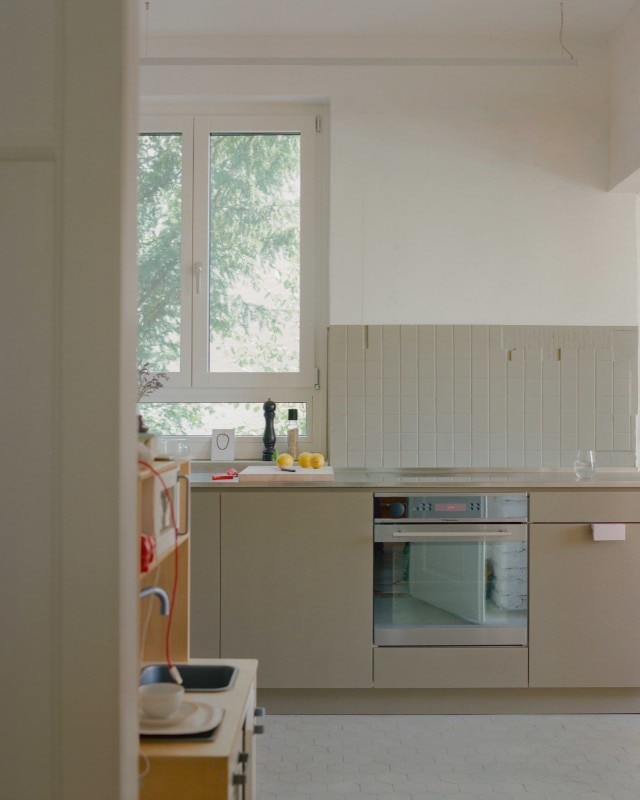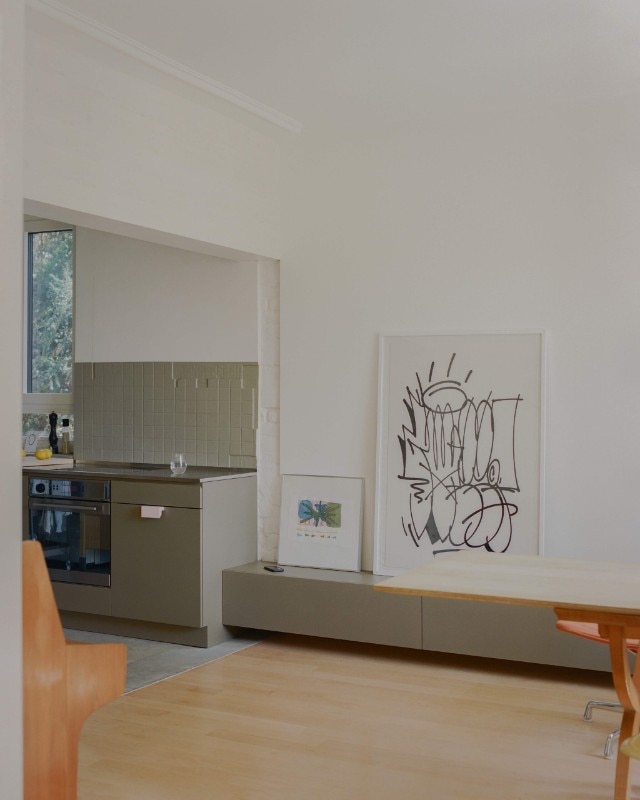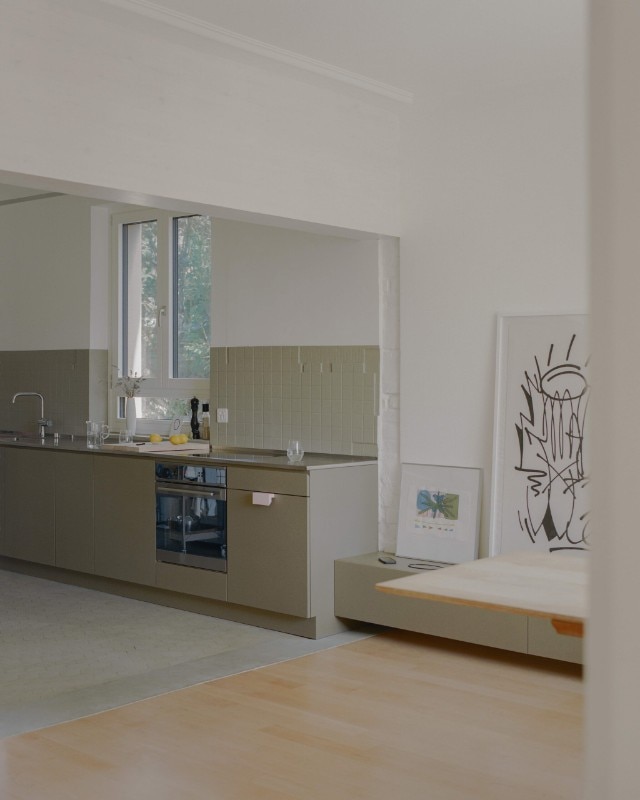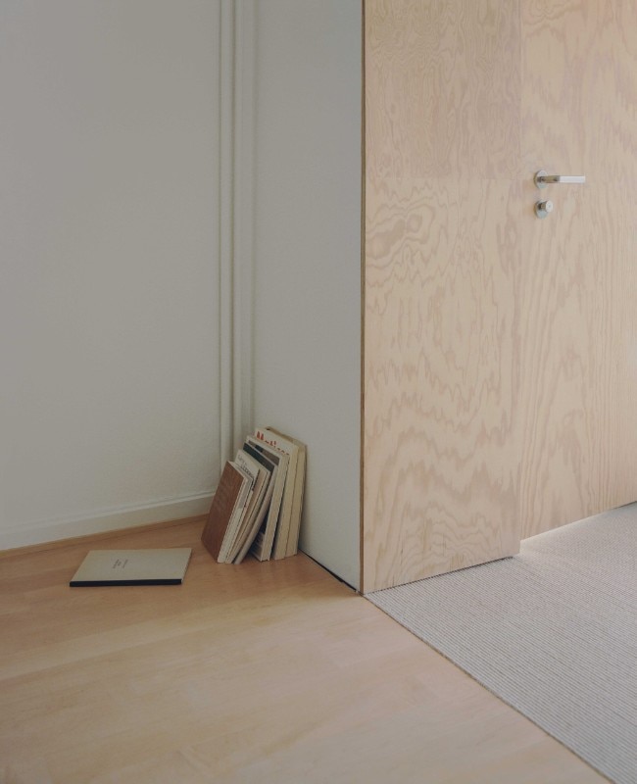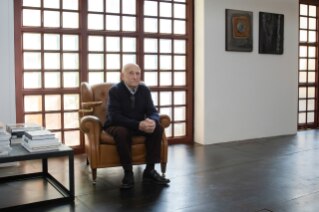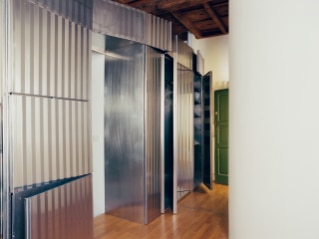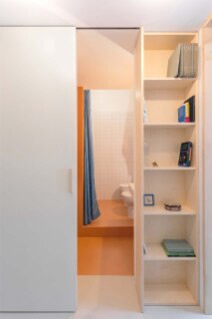The small town of Riehen, near Basel, is among many things, also the address of the famous Fondation Beyeler designed by Renzo Piano. In one of its green neighborhoods, Pfaffenloh, Wallimann Reichen has renovated a house dating back to 1913, by redistributing the space on the ground floor – originally occupied by the dining room and kitchen – through a strategic wall opening, a useful expedient to obtain spatial continuity between rooms, and optimal use.
The interiors now communicate a minimal character, where the dialogue between the different places in the house prevails, as well as their opening, through large windows, onto a lush tree-lined garden to the south.
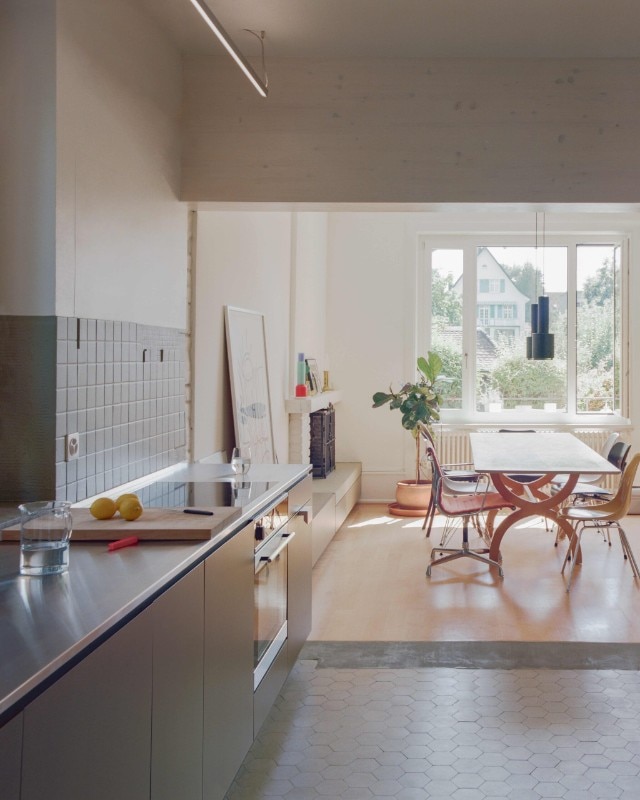
In the apartment, old and new merge, at times bringing out the original elements such as brick walls, floor cement tiles and a visible wooden beam that runs through the rooms, valorized by the architects through careful salvage work.
The space feels balanced, between white-painted walls and the use of soft colors – including sage green – that can also also be noticed in the tile selection, and natural materials such as wood.


