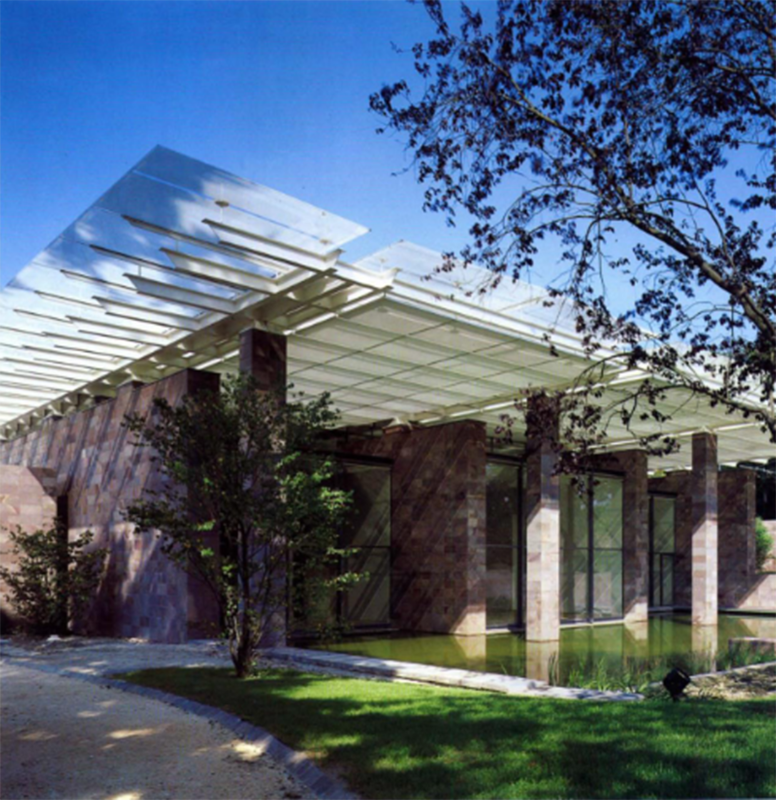How delicate can the relationship between artwork and space be – so much so as to mobilize a debate that would involve Benedetto Croce as well as Franco Albini’s Palazzo Rosso project in Genoa – the relationship between container and content, between museum, artworks and the world? A complex question that, by the late 80s, after a season of linguistically cumbersome postmodern museums, with their forms laden with aesthetics, references and subtexts, would easily tire those who found themselves approaching it. For this collection of modern art, close to Basel, which instead sought valorization of the works, contact with the public realm of the city and clarity in spatial identities, Renzo Piano brought his complexity-solving approach that had by then established his central role on the global architectural scene, translating almost into some kind of a “style” of his own, made up of process and aesthetics of discretion, capable of transforming a wall into “an element that unites and divides at the same time”. Domus published the project on issue 798, in November 1997.
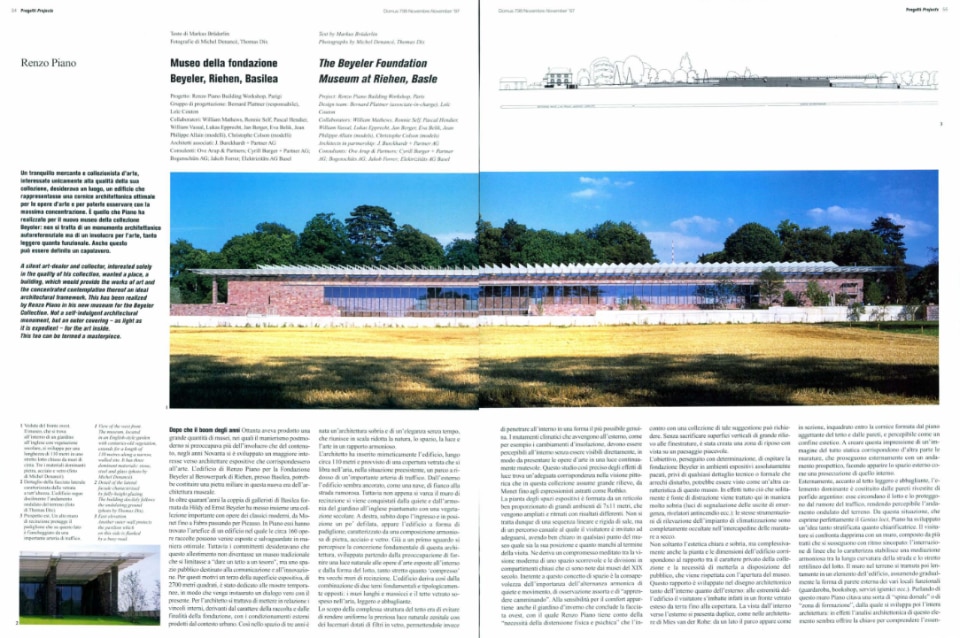
After the boom of the 1980s had brought forth an abundance of museum buildings in which – in post-modern fashion – the packaging counted for more than the contents, the 90s have been characterized by an increasingly successful demand for an exhibition architecture which does proper justice to the art. Renzo Piano’s building for the Fondation Beyeler in the Berower Park in Riehen near Basle could well be a key building in this new era of museum architecture.
Over a period of more than forty years, their awareness of quality enabled Basle gallery-owners Hildy and Ernst Beyeler to build up an outstanding collection of classical modern art, from Monet via Picasso to Fabro. In Piano, they found a designer who has created a building in which the 160 or so works reveal themselves, and can be viewed, in optimum fashion. The founder, however, would prefer to see this institution not as a museum which merely “shelters a treasure”, but as a public place of communication and innovation. For this reason, one-third ofthe 2700-square-metre presentation surface is devoted to temporary exhibitions designed to establish a lively dialogue with the present-day. The task was to combine the character of the collection and the internal conditions laid down by the idea of the foundation with the external conditions laid down by the physical surroundings. The result after a construction period of three years is an architecture of timeless and reticent elegance, which in reduced form brings nature, space, light and art together in a harmonious relationship.
L’edificio deriva così dalla combinazione di due temi fondamentali e tipologicamente opposti; i muri lunghi e massicci e il tetto vetrato sospeso nell’aria, leggero e abbagliante.
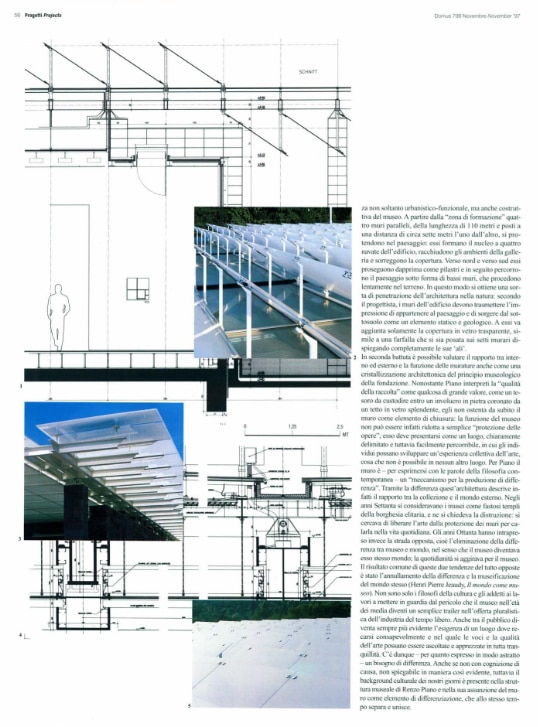
The architect has sensitively integrated the 110-metre-long building, covered with a hovering glass roof into the existing location of a park situated on a main traffic artery. Seen from the outside, the building is moored like a ship by the noisy road. Once one has passed through the entrance in the boundary wall, however, one is absorbed by the peace and serenity of a landscape garden well-stocked with venerable trees. To the right of the entrance, and somewhat lower, one notices the pavilion-like building, a balanced composition of stone, steel and glass.
The fundamental architectural idea is revealed at the very first glance: it has evolved from, on the one hand, the requirement for natural light to illuminate the works of art inside, and, on the other, the demands of the narrow site hemmed in between ancient perimeter walls. The idea presents itself as a combination of two opposite typological basic motifs: the heavy, long walls, and the radiant white glass roof so light that it appears suspended in the air.
The aim of the complex roof structure was to allow the zenithal natural light to seep in as far as possible undistorted, rather than homogenized by the frosted glass more usual in toplit rooms. The idea is for the atmospheric changes outside, for example the changing position of the sun, to be perceptible inside even without a direct view to the exterior, and thus to present the art in a continually changing light. The ingenious lighting arrangements accord with the pictorial aspect, which is of absolutely central importance in this collection, with works from Monet to the abstract expressionism of such as Rothko.
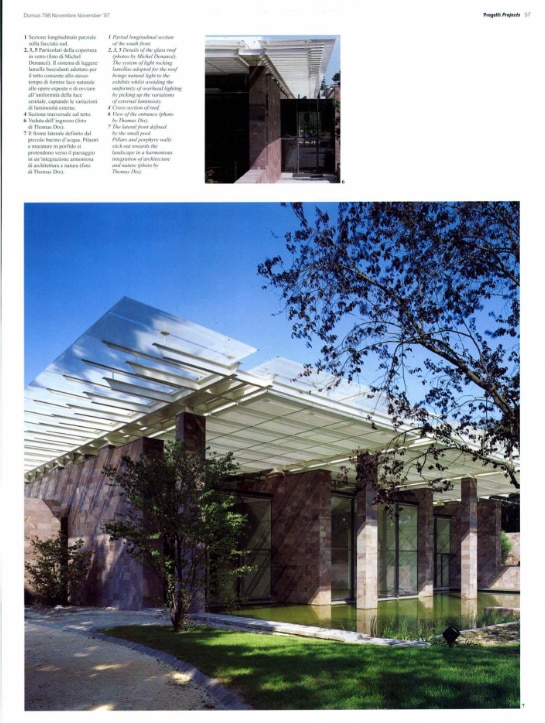
The ground plan of the exhibition rooms consists of a grid of well-proportioned halls each approximately seven meters by eleven, which are extended and rhythmicized in different ways. There is no strict linear sequence of halls, but a general indication of which route to take, in order to help visitors to know at any point where they are and how much there is still to see. What we have is a well-considered balance between the modern idea of a flowing space and the self-contained compartments such as we know and appreciate from 19th century museums. This spatial concept is also influenced by knowledge of the importance of the harmonious alternation between rest and movement, between concentrated viewing and “understanding in passing”. The receptive comfort also includes the conservatory in front of the west facade, with which Renzo Piano takes account of the “need for physical and psychological relaxation” which can be engendered by an encounter with art of this power. Without giving up valuable wall space for windows, a zone of tranquility has been created with a view over an enchanting landscape.
The doggedly pursued goal of totally peaceful exhibition rooms, undisturbed by any technical or design details, might be seen as a further speciality of the Fondation Beyeler. Certainly all the things that might otherwise distract the visitor – emergency exit lights, fire warning devices etc. – have been very discreetly accommodated. Even the measuring devices for the air-conditioning have been completely banished to the hollow walls.
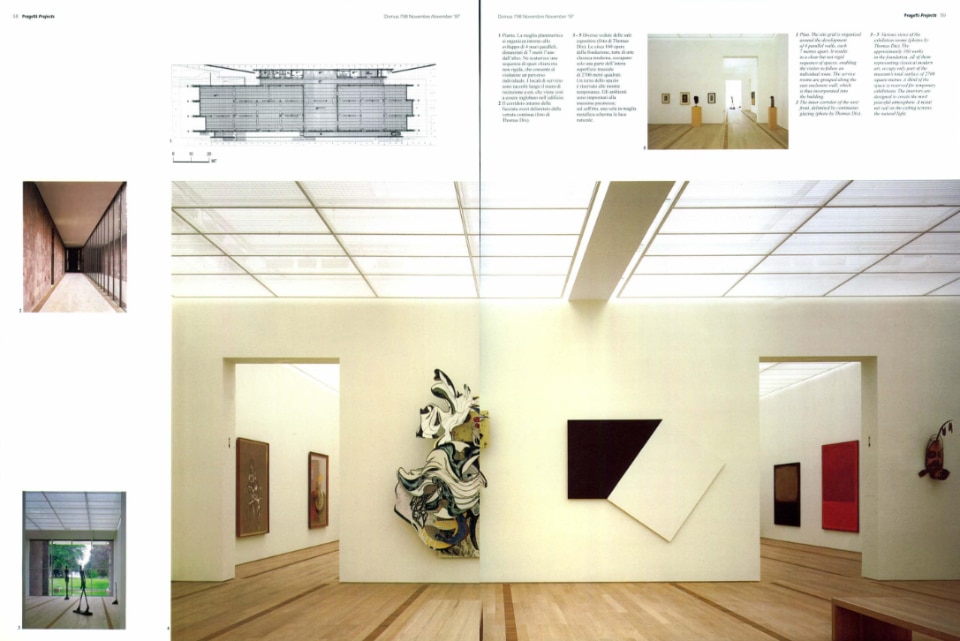
Not only the limpid and reticent aesthetic, but the size and ground-plan of the museum in general, are in accord with the relationship between the private character of the collection and the commitment to make it available to the public – a commitment which has been honoured with the inauguration of the museum. This relationship is continued in the architectural design of the interior and exterior. At the ends of the building, the visitor will encounter glass facades reaching from floor to ceiling. The view from the interior looking out is – as with Mies van der Rohe – divalent. On the one hand, a ‘detail’ of the park appears like a picture, the frame being formed by the projecting edge of the roof and the walls: it can be experienced as an aesthetic boundary. This, if anything static and iconic, impression is answered by the walls leading away towards a vanishing point, and thereby making the exterior appear as a continuation of the interior.
Outside, the dominant features, alongside the hovering, radiant white glass-roof are the walls, clad in Argentinian porphyry. Walls encircle the site; walls shelter it from the noisy traffic, walls make visible the wave movements of the terrain. Renzo Piano has turned this apparent handicap of the Genius loci into a motif both multi-layered and explanatory. On arrival, visitors are first confronted by a wall which is rhythmically syncopated in several straight sections. Their linear breaks produce a harmonizing mediation between the long bend in the road and the austere straight lines of the building. The perimeter wall is slowly transformed into a part of the building, insofar as it gradually becomes one with the outer wall of the service rooms inside (cloakroom, bookshop, toilets etc.).
Not a self-indulgent architectural monument, but an outer covering – as light as it is expedient – for the art inside. This too can be termed a masterpiece.
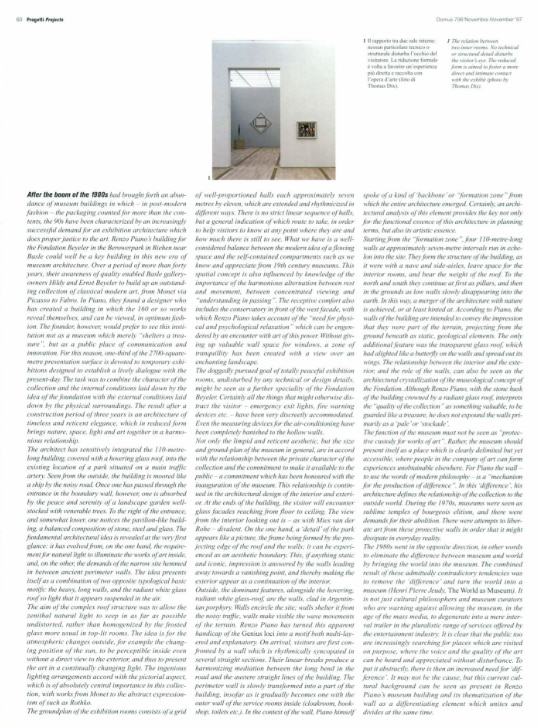
In the context of the wall, Piano himself spoke of a kind of ‘backbone’ or “formation zone” from which the entire architecture emerged. Certainly, an architectural analysis of this element provides the key not only for the functional essence of this architecture in planning terms, but also its artistic essence. Starting from the “formation zone”, four 110-metre-long walls at approximately seven-metre intervals run in echelon into the site. They form the structure of the building, as it were with a nave and side-aisles, leave space for the interior rooms, and bear the weight of the roof. To the north and south they continue at first as pillars, and then in the grounds as low walls slowly disappearing into the earth. In this way, a merger of the architecture with nature is achieved, or at least hinted at. According to Piano, the walls of the building are intended to convey the impression that they were part of the terrain, projecting from the ground beneath as static, geological elements. The only additional feature was the transparent glass roof, which had alighted like a butterfly on the walls and spread out its wings.
The relationship between the interior and the exterior, and the role of the walls, can also be seen as the architectural crystallization of the museological concept of the Fondation. Although Renzo Piano, with the stone husk of the building crowned by a radiant glass roof, interprets the “quality of the collection” as something valuable, to be guarded like a treasure, he does not expound the walls primarily as a ‘pale’ or ‘stockade’. The function of the museum must not be seen as “protective custody for works of art”. Rather, the museum should present itself as a place which is clearly delimited but yet accessible, where people in the company of art can form experiences unobtainable elsewhere. For Piano the wall – to use the words of modern philosophy – is a “mechanism for the production of difference”. In this ‘difference’, his architecture defines the relationship of the collection to the outside world. During the 1970s, museums were seen as sublime temples of bourgeois elitism, and there were demands for their abolition. There were attempts to liberate art from these protective walls in order that it might dissipate in everyday reality.
The 1980s went in the opposite direction, in other words to eliminate the difference between museum and world by bringing the world into the museum. The combined result of these admittedly contradictory tendencies was to remove the ‘difference’ and turn the world into a museum (Henri Pierre Jeudy, The World as Museum). It is not just cultural philosophers and museum curators who are warning against allowing the museum, in the age of the mass media, to degenerate into a mere interval trailer in the pluralistic range of services offered by the entertainment industry. It is clear that the public too are increasingly searching for places which are visited on purpose, where the voice and the quality of the art can be heard and appreciated without disturbance. To put it abstractly, there is then an increased need for ‘difference’. It may not be the cause, but this current cultural background can be seen as present in Renzo Piano’s museum building and its thematization of the wall as a differentiating element which unites and divides at the same time.
- Project:
- Renzo Piano Building Workshop, Paris
- Design team:
- Bernard Plattner (associate-in-charge), Loïc Couton
- Collaborators:
- William Mathews, Ronnie Self, Pascal Hendier, William Vassal, Lukas Epprecht, Jan Berger, Eva Belik, Jean Philippe Allain (models), Christophe Colson (models)
- Architects in partnership:
- J. Burckhardt + Partner AG Consultants: Ove Arup & Partners; Cyrill Burger + Partner AG; Bogenschüts AG; Jakob Forrer; Elektrizitäts AG Basel




