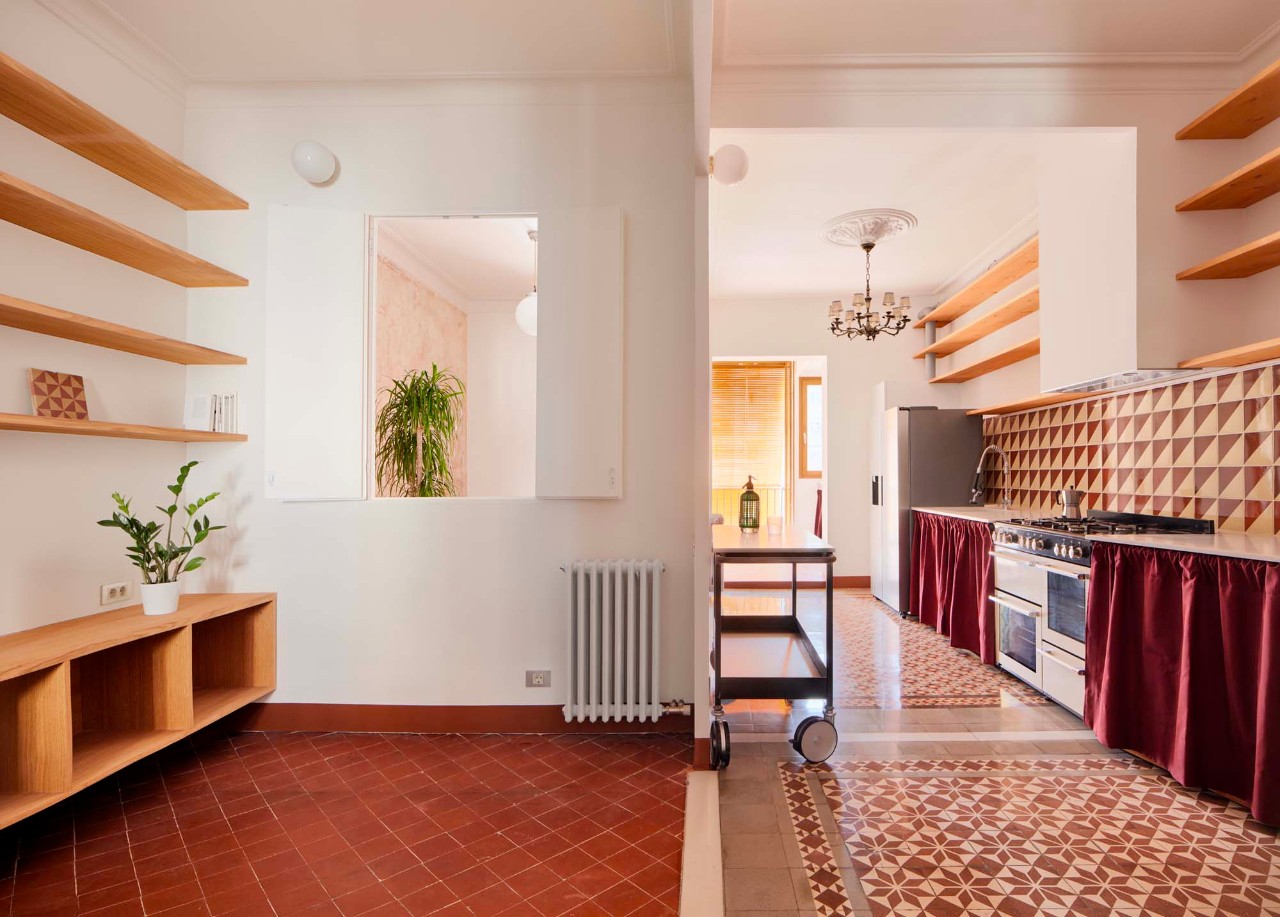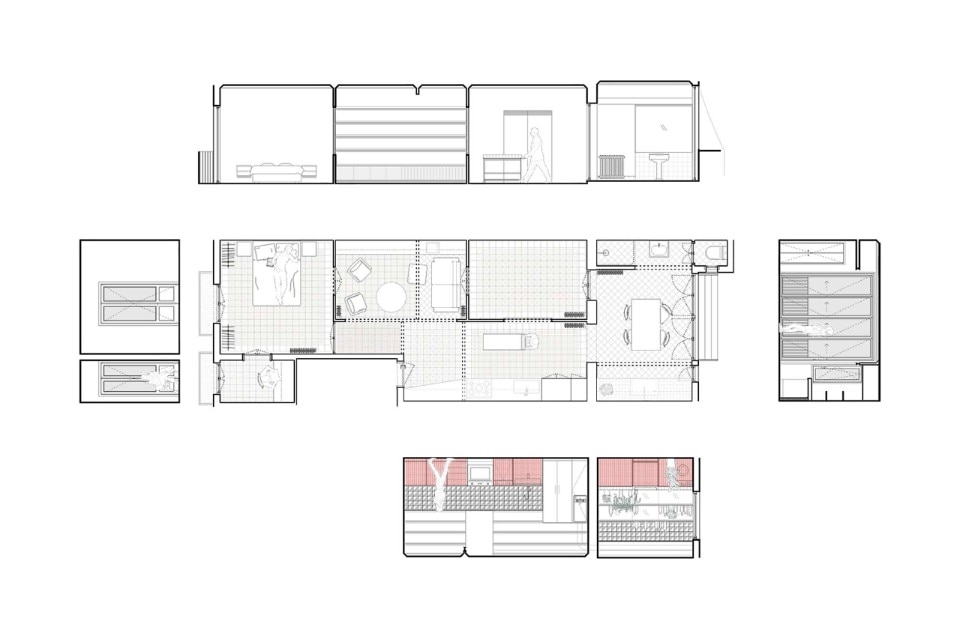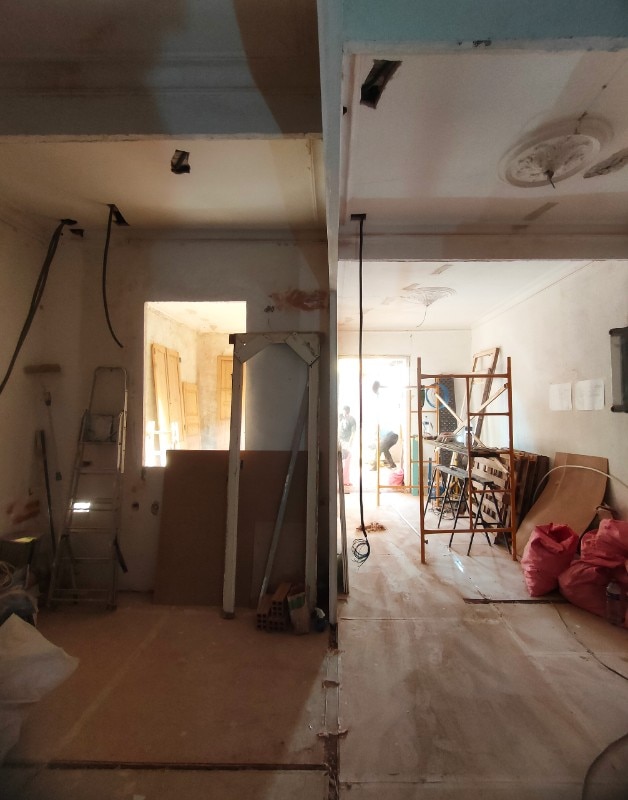The Eixample, with its restaurants, art venues and fashionable shops, is one of the liveliest and most populous neighbourhoods in Barcelona, where the imprint of Catalan modernism is at its strongest. Planned in the mid-19th century as an 'extension' ('eixample' in Catalan means 'extension') of the historic city outside the medieval walls, the design of the neighbourhood developed by the Plan Cerdá envisaged a functional and equitable urban system offering healthy and accessible housing: houses with up to three floors, spaced by gardens and internal courtyards, built with then innovative technologies and materials, in which the study of orientation and natural lighting and ventilation flows was particularly meticulous.
One of these realizations is the building on Calle Villarroel, built in 1890: in one of the apartments, Ruben Casquero + Annapratsjoanvalls have carried out a renovation that is interesting for its clean design and attention to process, creating a contemporary dwelling by laying it atop the visible traces of the previous history of the spaces.
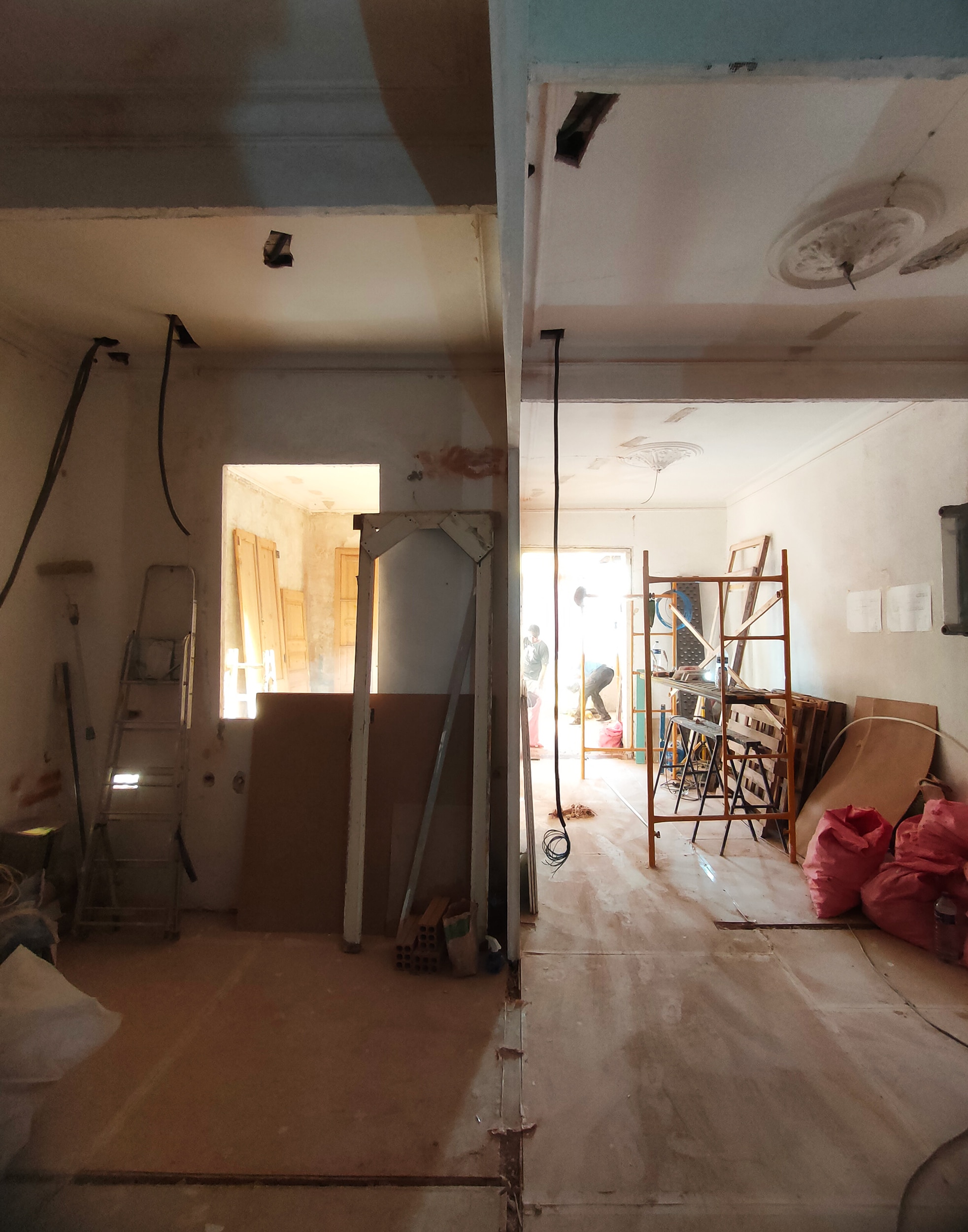
 View gallery
View gallery
The dwelling used to include a 'pass-through' gallery with, on one side, the two bedrooms divided by a small central living room and, on the other, the kitchen arranged in a line and the study.
Characterised by a double facing onto the street in coherence with the urban and typological layout of the context, the space was nevertheless cramped and fragmentary due to the separation of the rooms.
The studio has carried out a minimal intervention aimed at allowing a more fluid and airy space, respecting the original layout: through the openings in the partition walls and the widening of the thresholds, visual directives were created that interconnect the rooms, so as to dilate the narrowness of the spaces and improve the light and ventilation conditions in the centre of the apartment.
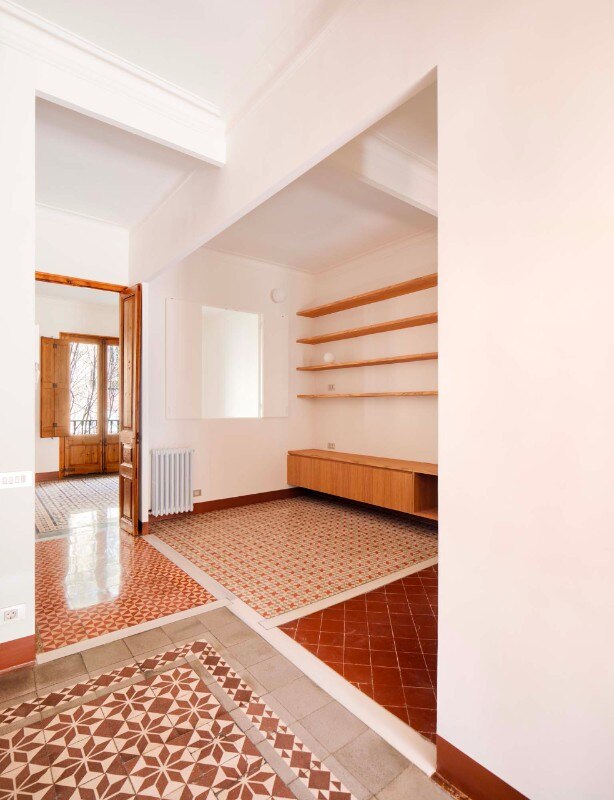
Attention to preserving the aura of the place has focused on some of the original, carefully preserved elements – such as the floor tiles and ceiling moldings – integrating them with a contemporary lexicon of materials nonetheless selected to evoke the spirit of craftsmanship of yesteryear: terracotta floors, welded steel frames and laminated pine windows, specially made by local craftsmen.
The sanguine and earthy tones of textiles, kitchen ceramic wall tiles, terracotta floors and ceramics with their different geometric patterns dialogue with the rough surfaces of doors, windows and custom-made furniture in unfinished wood, giving the spaces a warm and enveloping character, which in a nostalgic note takes on a soft and informal flavor.


