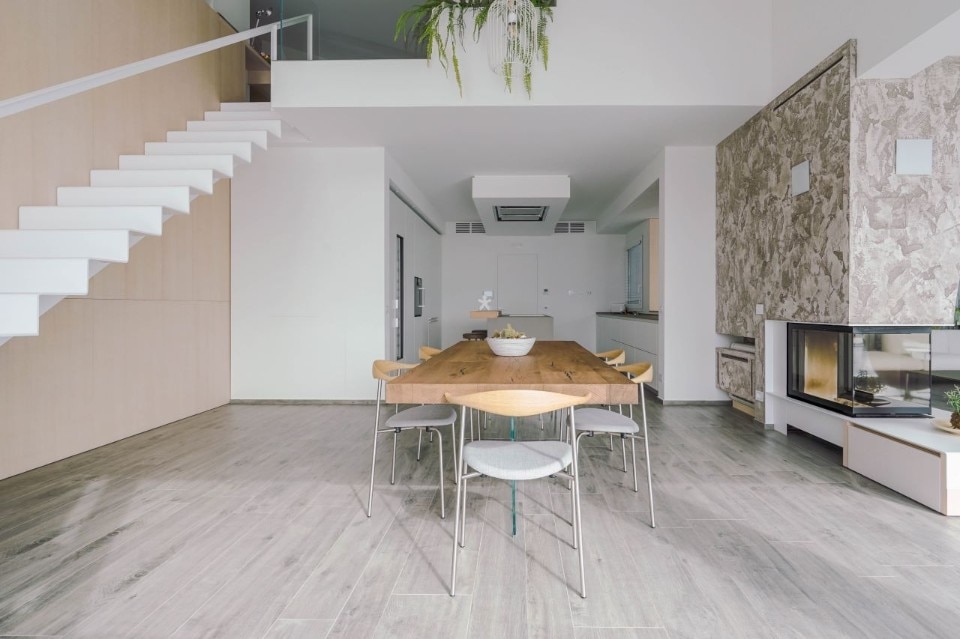Villa F stands on 20,000 square metres farmland near Ragusa, Sicily: it is a single-storey building with attic surrounded by fields. The home, designed by DAAA Haus, consists of two volumes of different heights intersecting each other, forming an L-shaped plan conceived to embrace an infinity pool. The whole structure is framed by a pergola, serving as a connector between the parts.
Double heights and bright spaces in a villa with attic in Sicily
Designed by DAAA Haus, Villa F is defined by two volumes of different heights surrounding an infinity pool. Inside, pastel colours and natural tones prevail.
Photo Diana Iskander
Photo Diana Iskander
Photo Diana Iskander
Photo Diana Iskander
Photo Diana Iskander
Photo Diana Iskander
Photo Diana Iskander
Photo Diana Iskander
Photo Diana Iskander
Photo Diana Iskander
Photo Diana Iskander
Photo Diana Iskander
Photo Diana Iskander
Photo Diana Iskander
Photo Diana Iskander
Photo Diana Iskander
Photo Diana Iskander
Photo Diana Iskander
Photo Diana Iskander
Photo Diana Iskander
Photo Diana Iskander
Photo Diana Iskander
View Article details
- Francesca Grillo
- 18 August 2021
- Ragusa, Sicily, Italy
- DAAA Haus
- single-family house
- Private residence
- 2020

The highest block, with a pitched roof, houses the living area and the attic – where a studio overlooking the ground floor is located –, while the sleeping area occupies the lowest volume, equipped with three bedrooms, two bathrooms and a walk-in wardrobe. The two zones are separated by a double-height storage system, on which a folded sheet metal staircase leading to the attic is based.
The architecture is characterised by large, airy spaces full of light: the pitched roof of the main volume faces south and converts sun rays into electricity through photovoltaic panels; at the same time, living room and master bedroom open onto the outside through large windows.
Pastel colours and soft shades determine the interiors: whites, greys and beiges prevail, combined with natural essences such as oak and white painted metal elements. In a reference to the traditional architecture of the place, the external volumes are defined by stone and wood-effect cladding, and the walls enclosing the lot are made using the traditional dry-stone technique. Outside, the pergola provides shade for the south-facing living room openings, and a walkway crosses the garden, characterised by the presence of native plant species.
- Villa F
- Ragusa, Sicily, Italy
- Private residence
- DAAA Haus
- Bulthaup, Gaggenau, Flexform, B&B, Lago, Zalf, Carl Hansen, Porro, Treku, Campeggi
- 2020
Site plan.
Ground floor plan.
First floor plan.
A-A' section.
B-B' section.
Elevation.
Elevation.
Elevation.
Elevation.