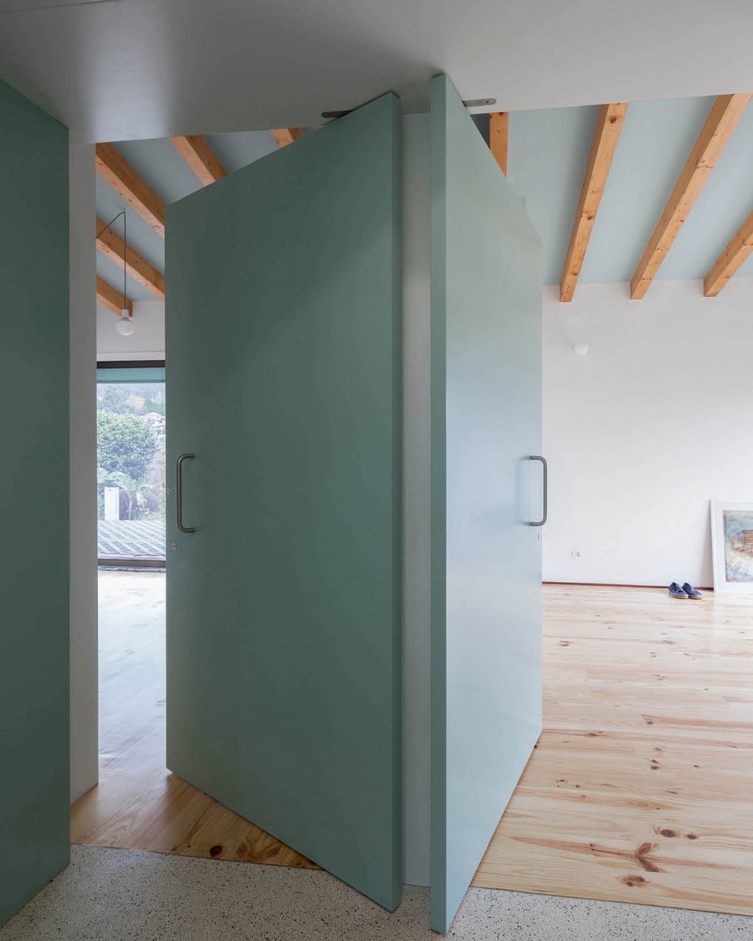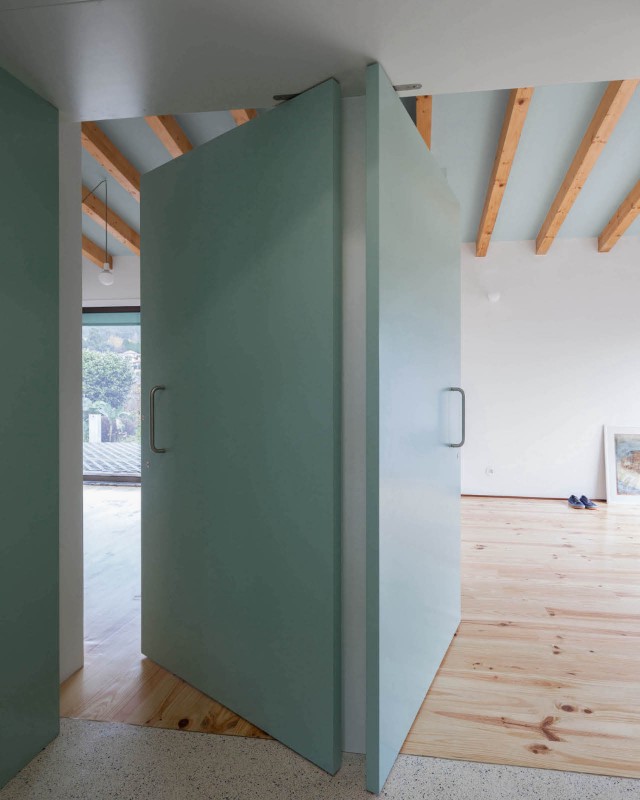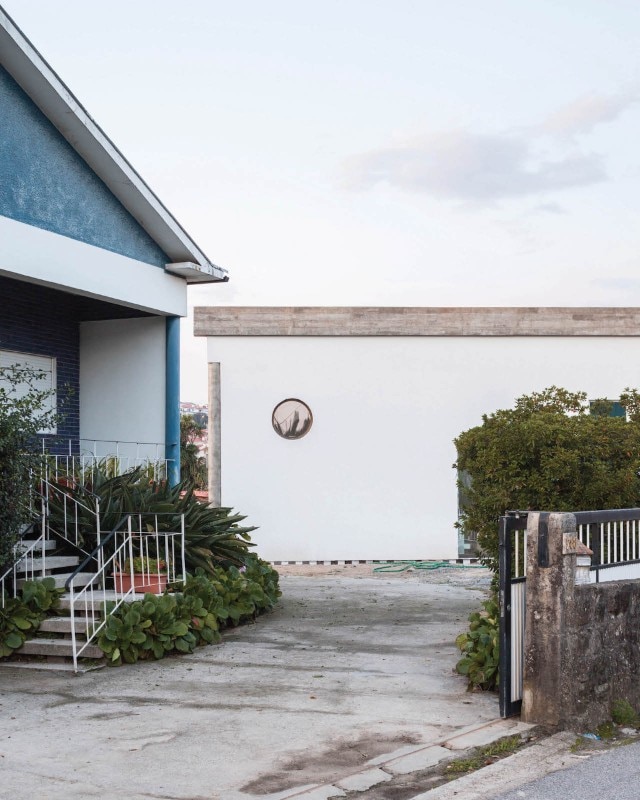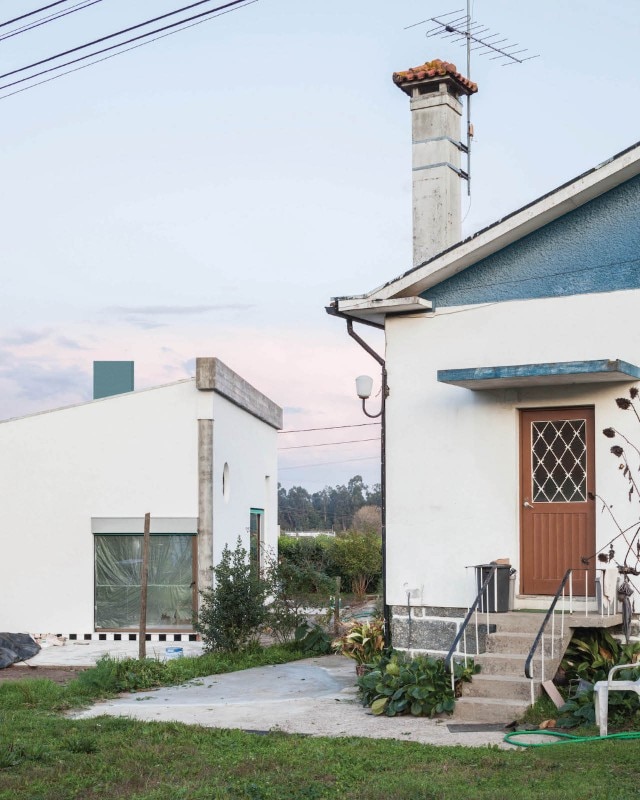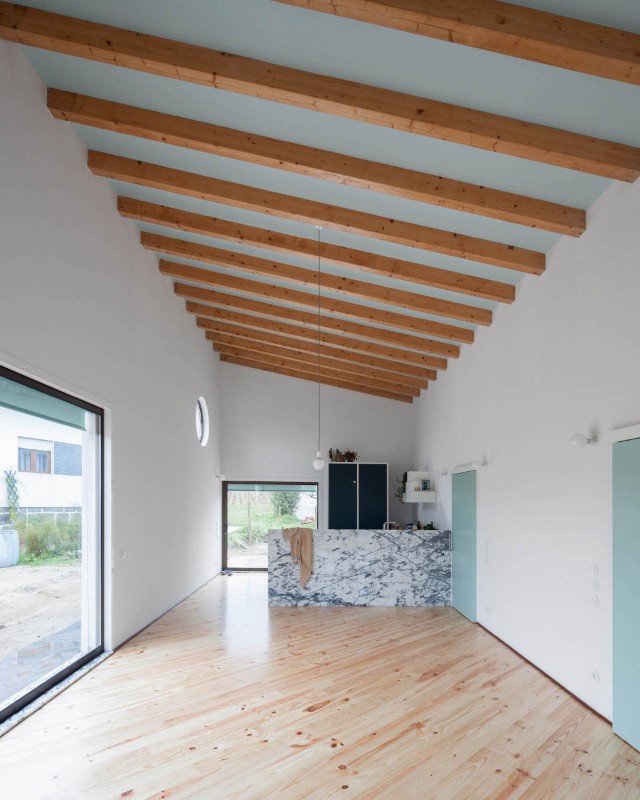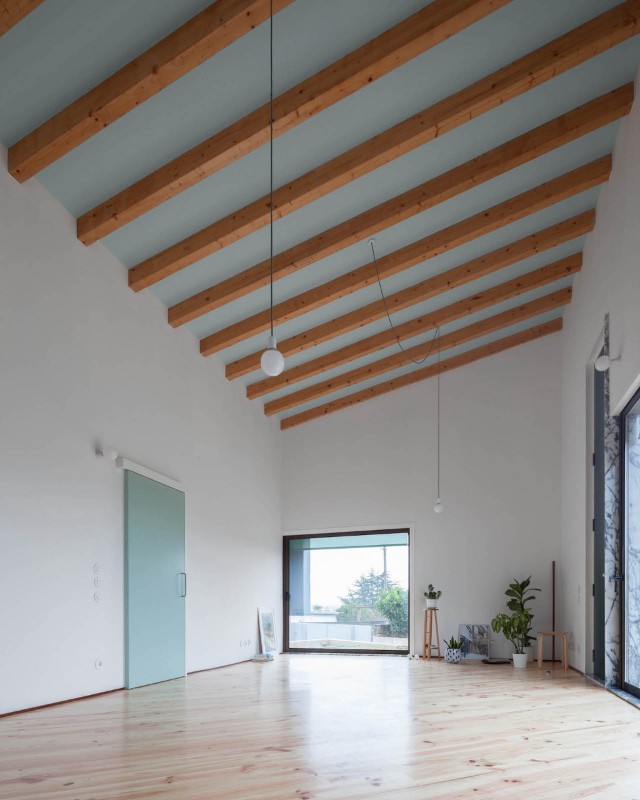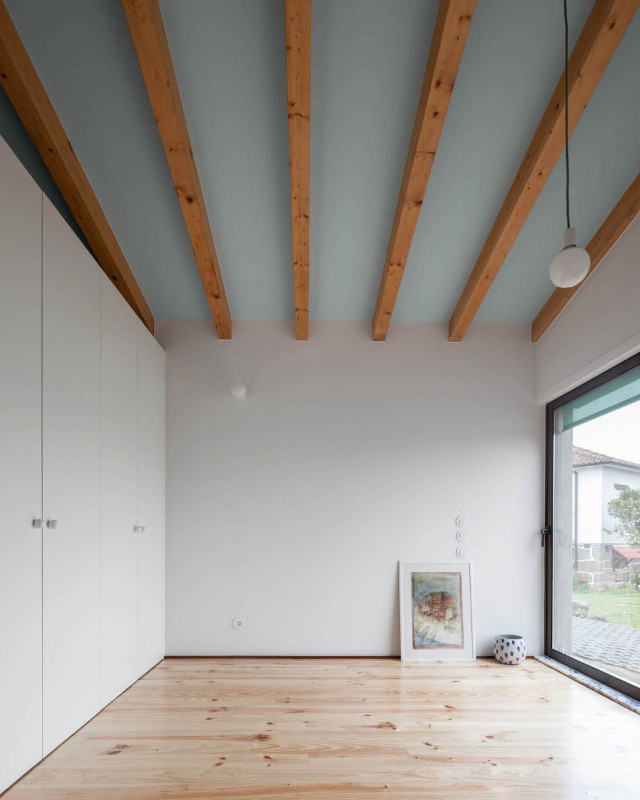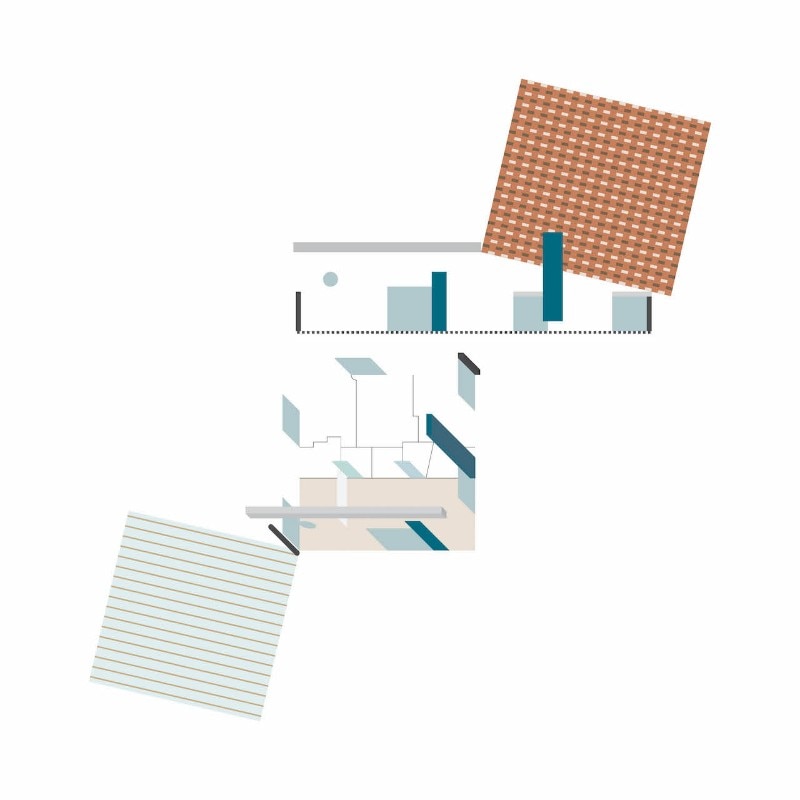House under a big roof is the single-family home designed by Fala Atelier in the Portuguese municipality of Vila Nova de Famalicão. The clients wanted a house that “looked like a house”, and it was from this idea that the architecture studio developed the project: a familiar, reassuring space, vernacular in some ways, defined by sloping ceiling, exposed beams and a living room intended as a symbolic central space.
Distributed on a single floor, the project uses clear, clean geometries. The square floor plan has been divided to separate the sleeping area from the living room: while the former is more complex in its distribution of bedrooms and bathrooms, the latter is an open, symmetrical space designed for three main actions – cooking, eating and recreation.
In the living room the sloping ceiling stands out, characterised by a light blue hue that is also found in the doors. Wooden floor, white walls and four large openings to the garden, one on each side, complete the interiors. Outside there is a blue fireplace and a high entrance hall, while traditional ceramic tiles were used for the roof.
- Project:
- House under a big roof
- Location:
- Vila Nova de Famalicão, Portugal
- Program:
- Single-family house
- Architects:
- FALA ATELIER
- Design team:
- Filipe Magalhães, Ana Luisa Soares, Ahmed Belkhodja, Lera Samovich, Paulo Sousa
- Contractor:
- Asv lda, Joph lda
- Area:
- 115 sqm
- Completion:
- 2019


