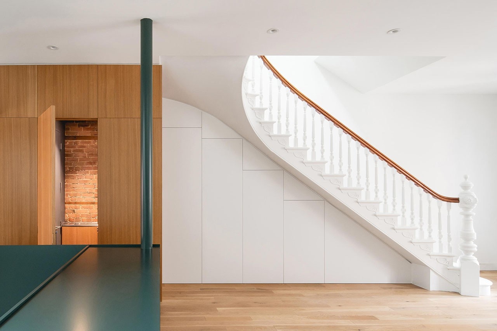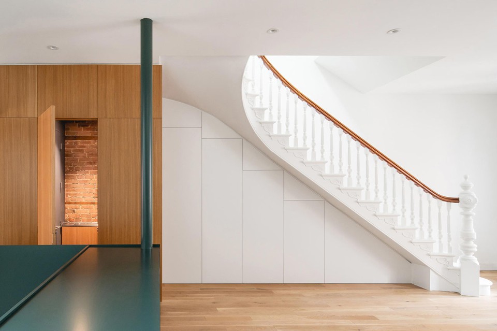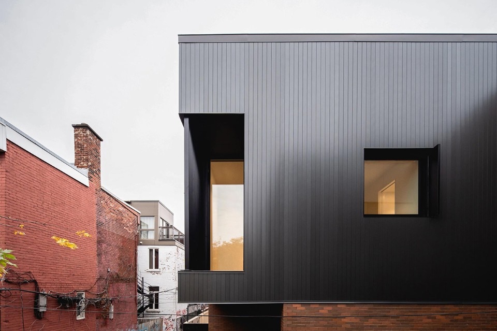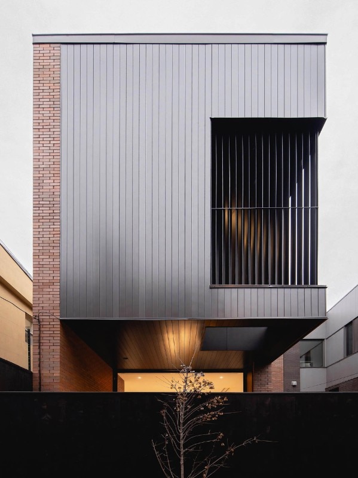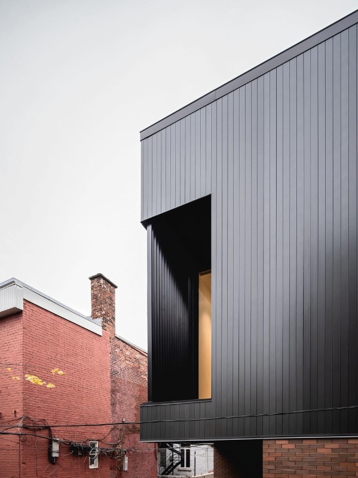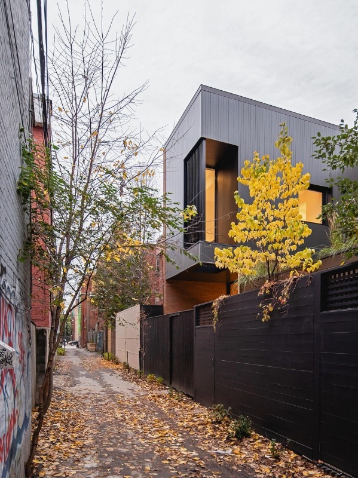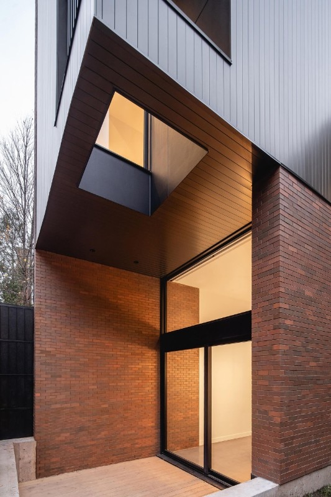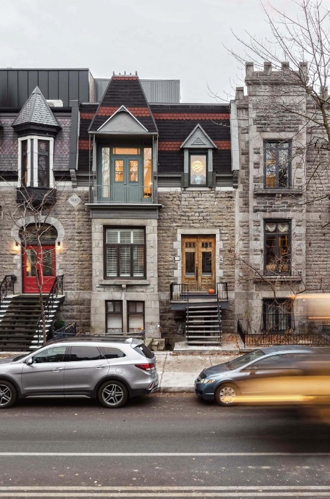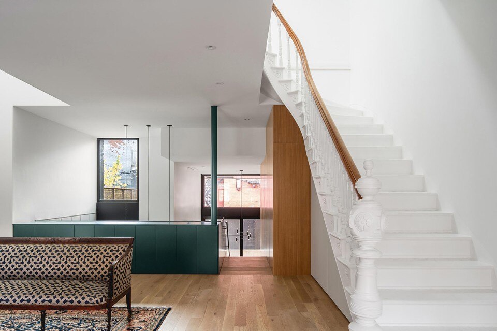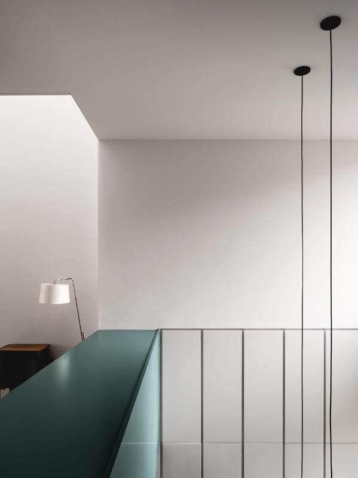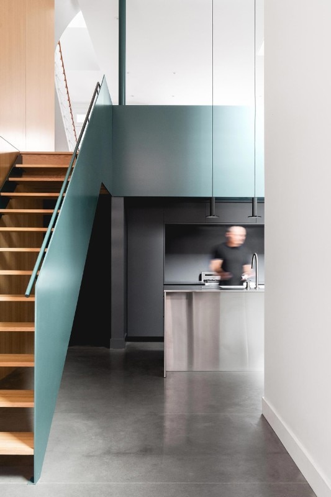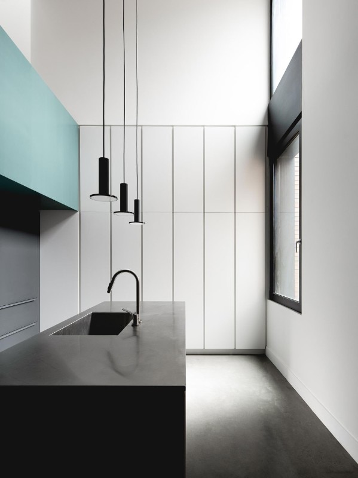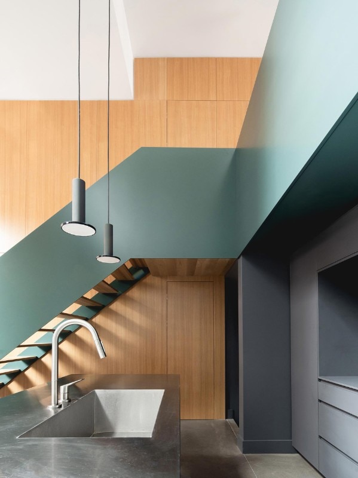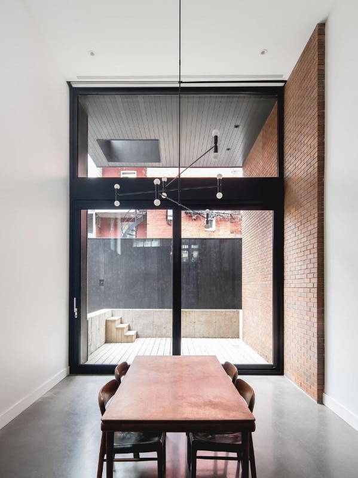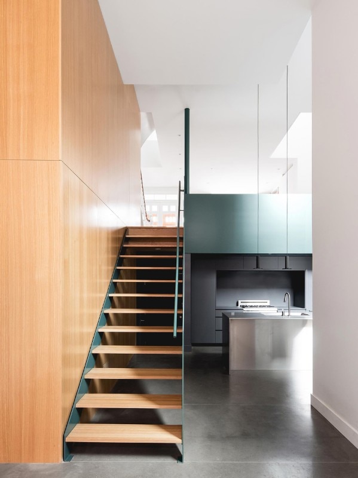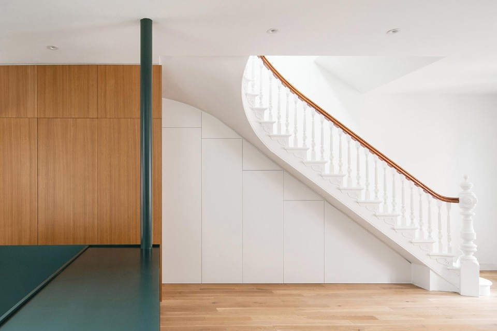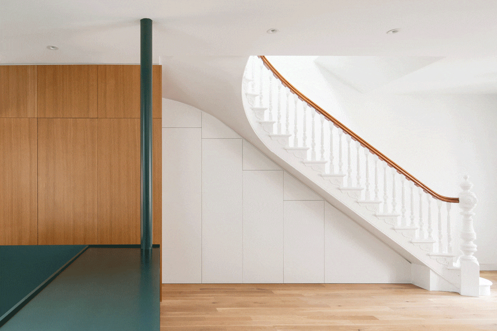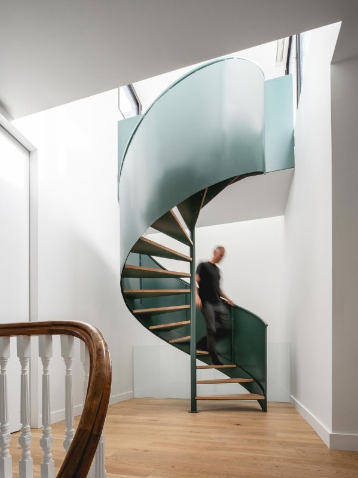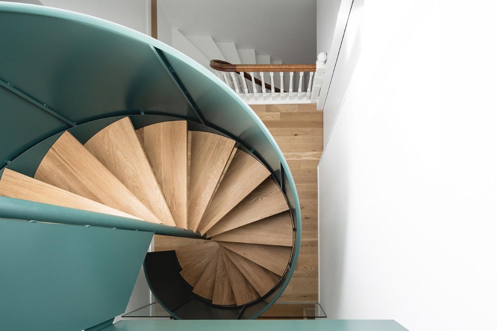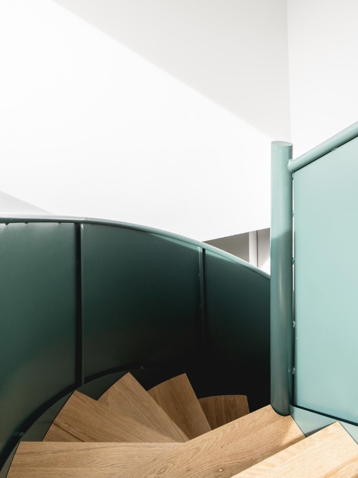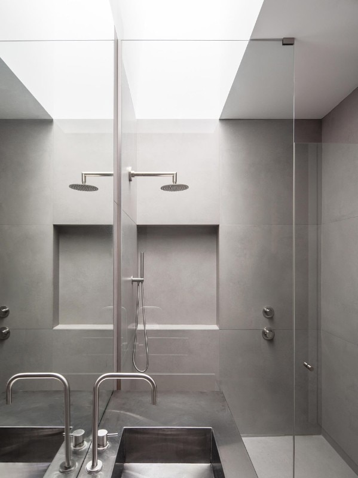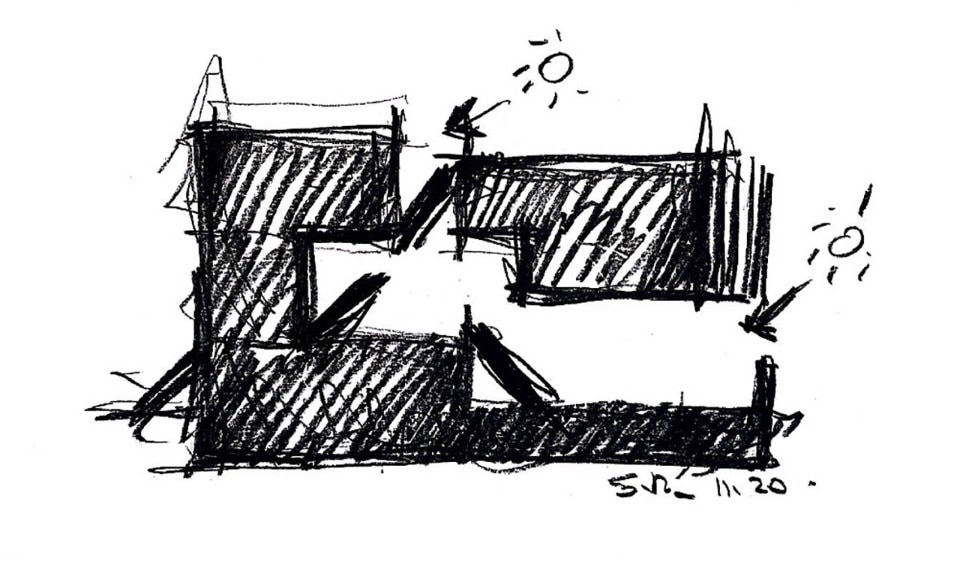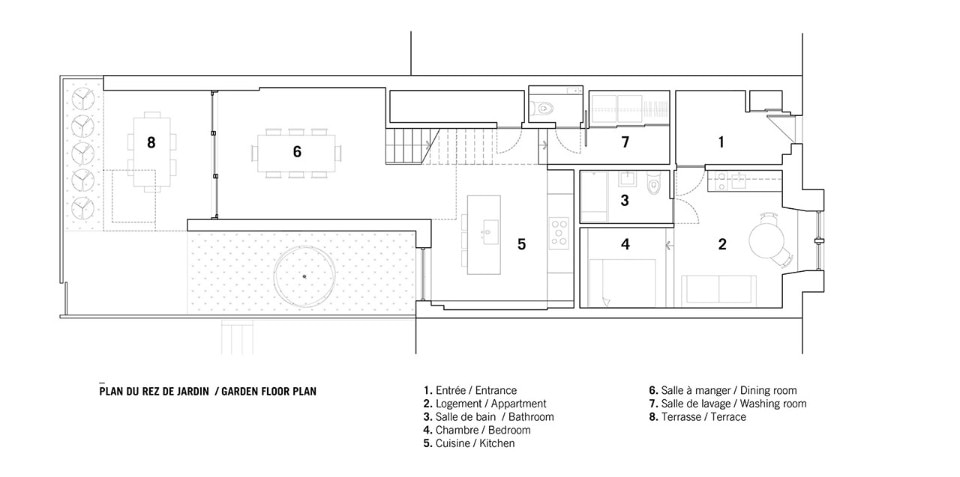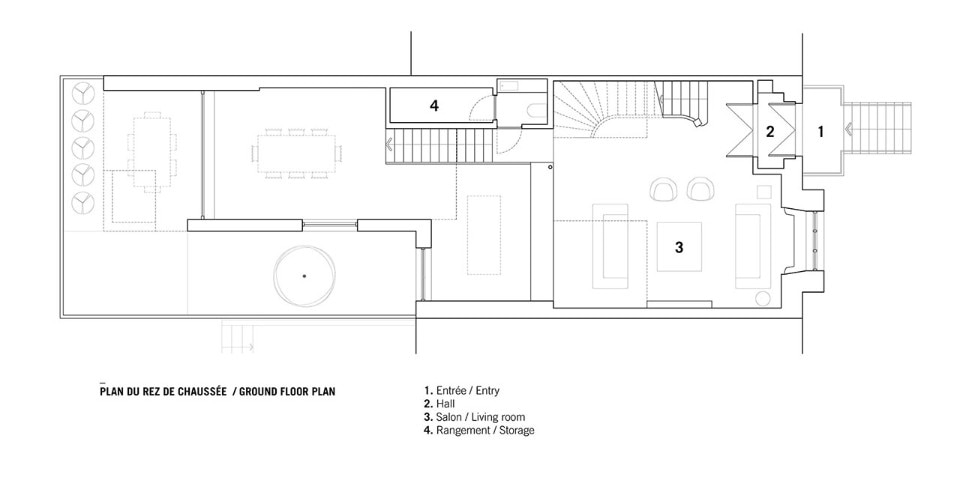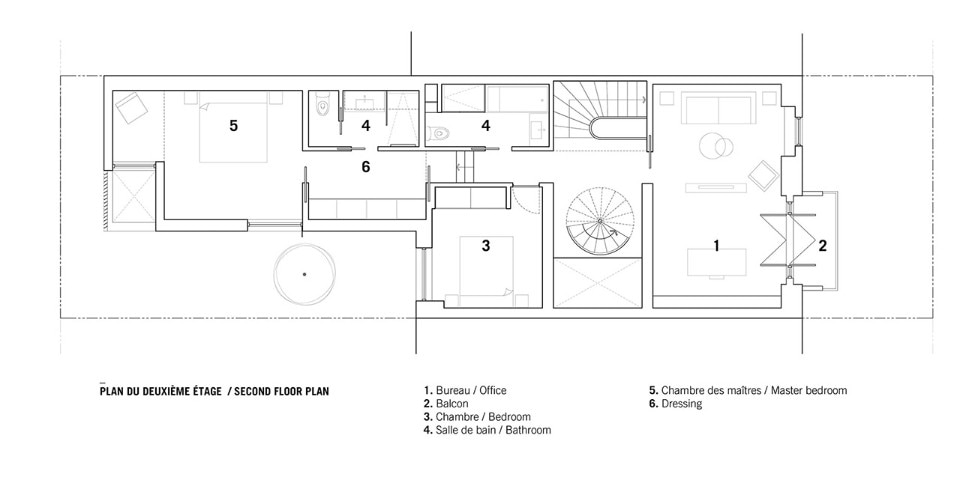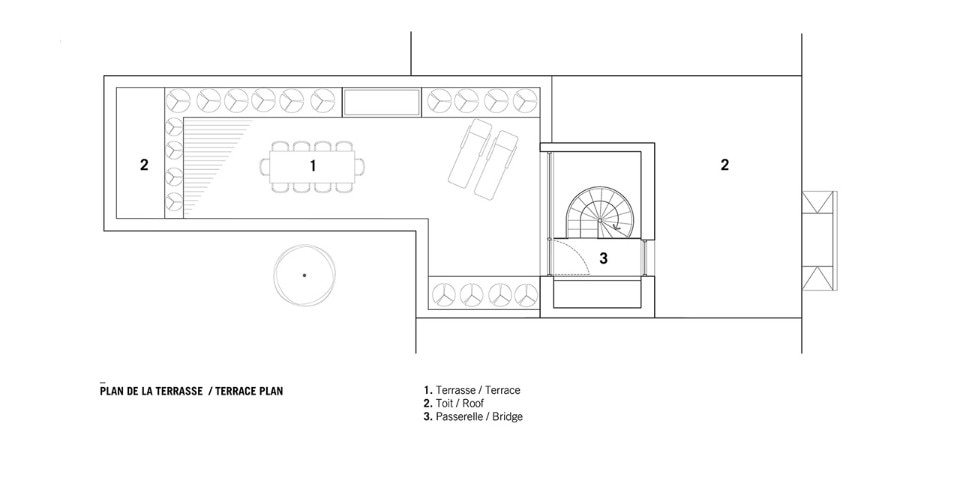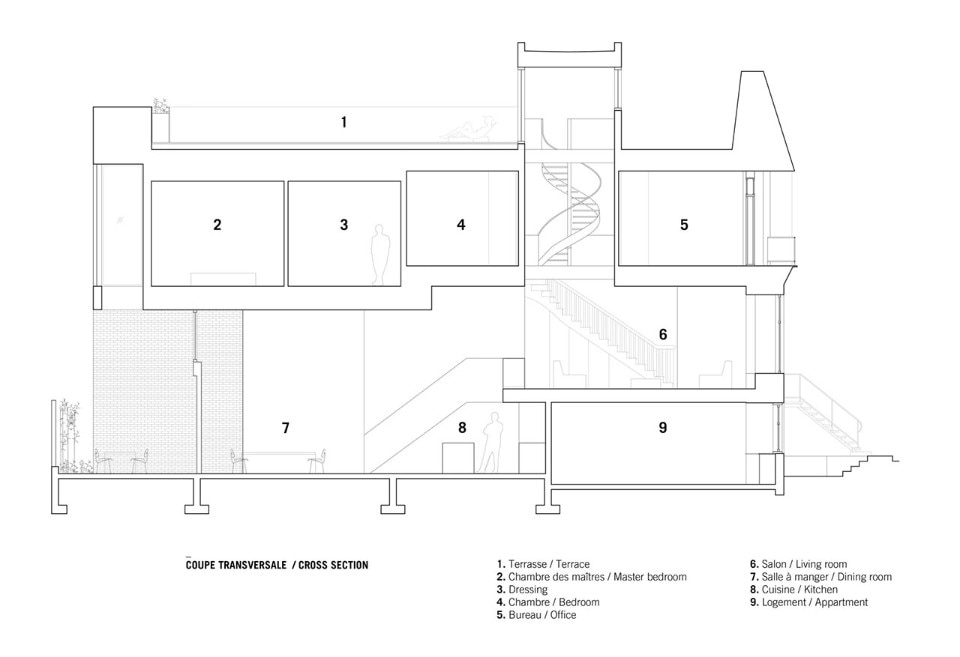In the Plateau Mont Royal neighborhood of Montreal, the renovation of a Victorian house from the late nineteenth century is expressed in a dry and contemporary language. In the large living area, the offset between the mezzanine floor of the entrance and the ground floor of the rez-of-garden allows to revive not only the relationship between the levels, but also the verticality of the double volume of the kitchen and dining room. The vertical dimension is also underlined by the insertion of an additional helicoidal staircase, which ideally extends the existing Victorian staircase offering a connection with the terrace on the roof.
Outside, the new volume is clad in juxtaposed steel blades that create a pleasant contrast with the texture of the red bricks and allow to combine the passage of light with the reduction of side views, protecting the privacy of residents. The same relationship between warm and cool textures and materials is played out inside, where the bricks, oak floors and minimalist wooden paneling create a rigorous yet vibrant dialogue with the concrete and stainless steel of the kitchen and bathrooms.
- Location:
- Montréal
- Program:
- Single-family house
- Architects:
- NatureHumaine
- Area:
- 290 sqm
- Year:
- 2020


