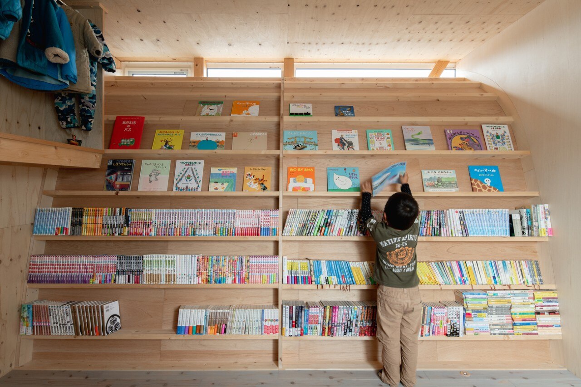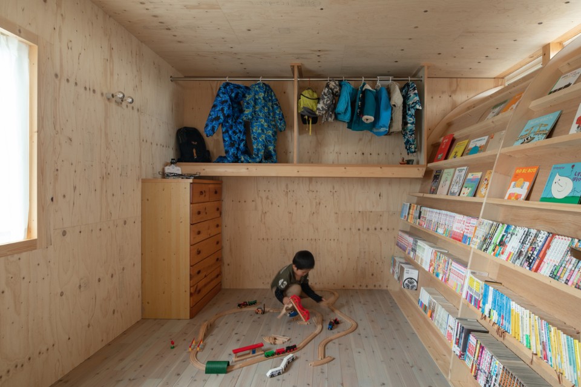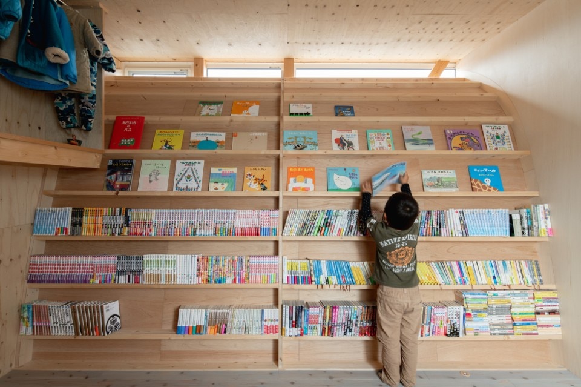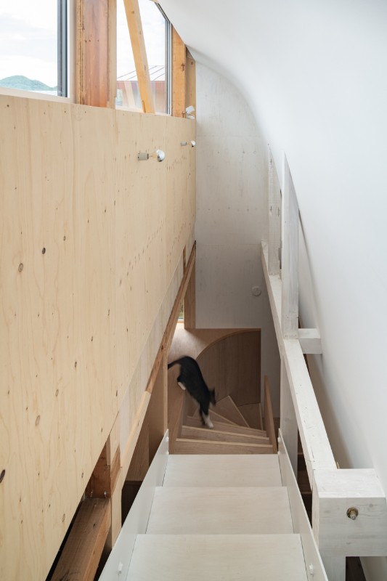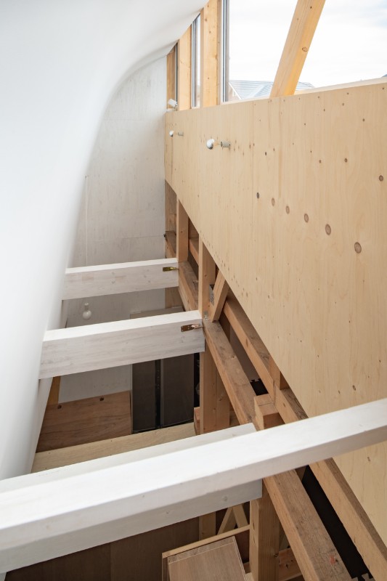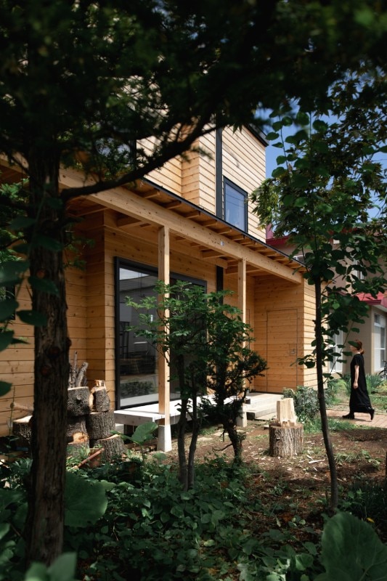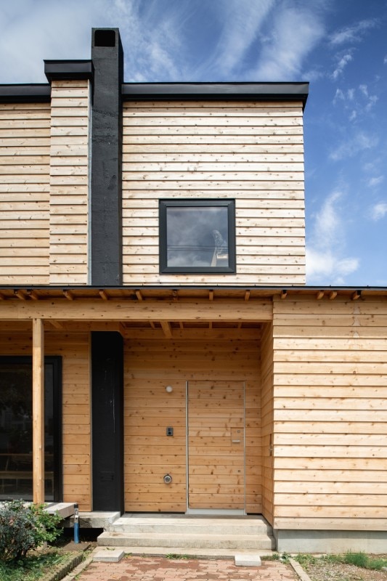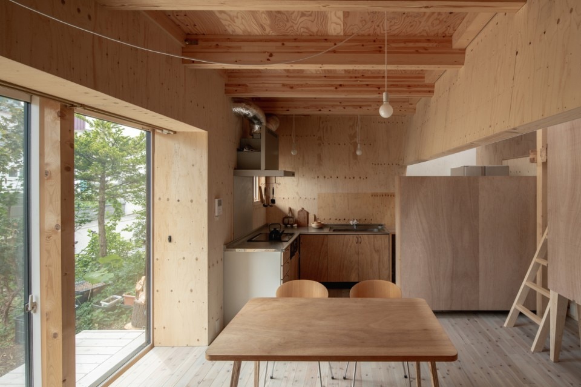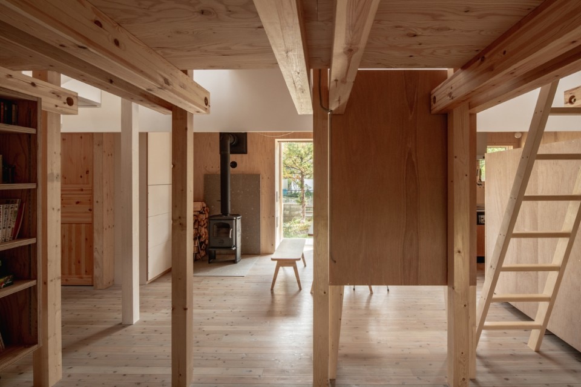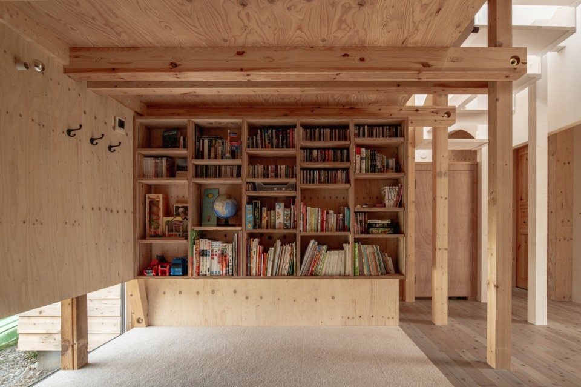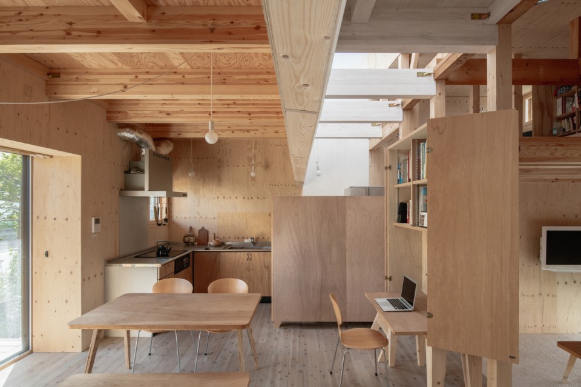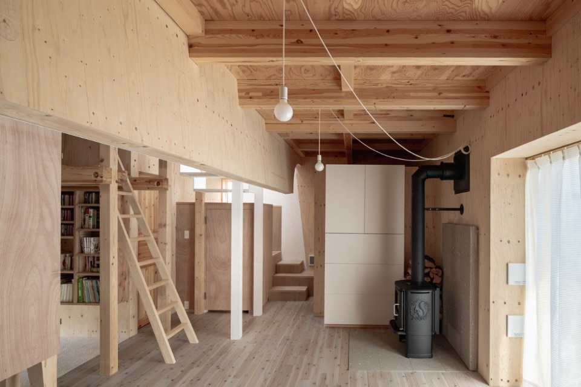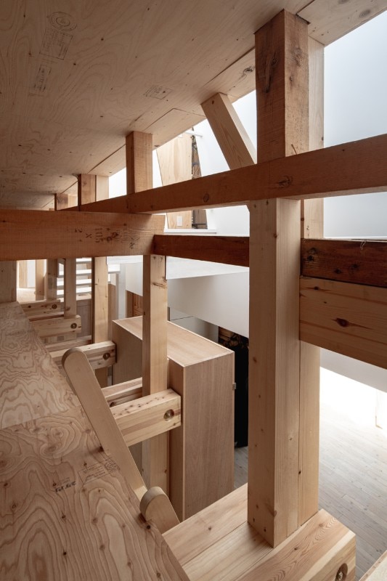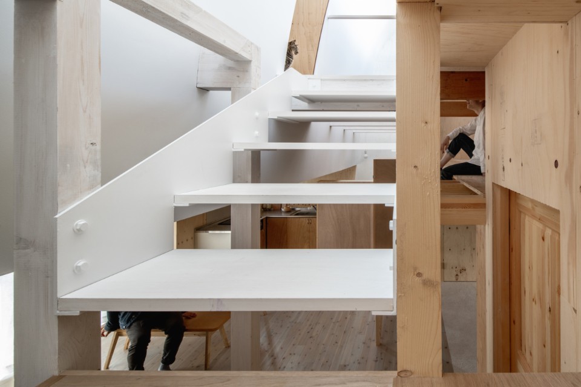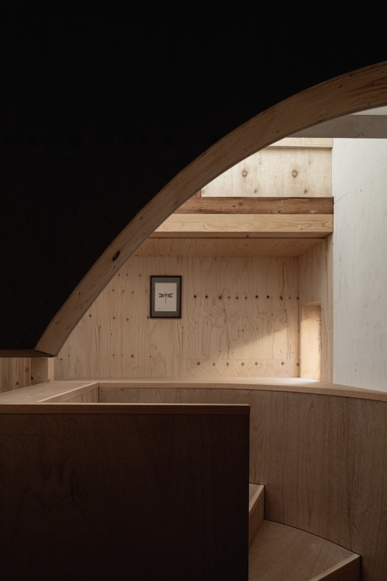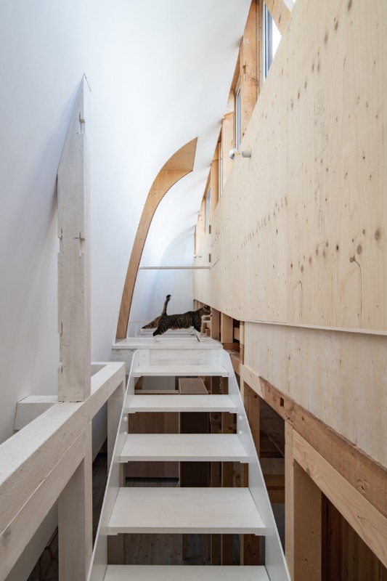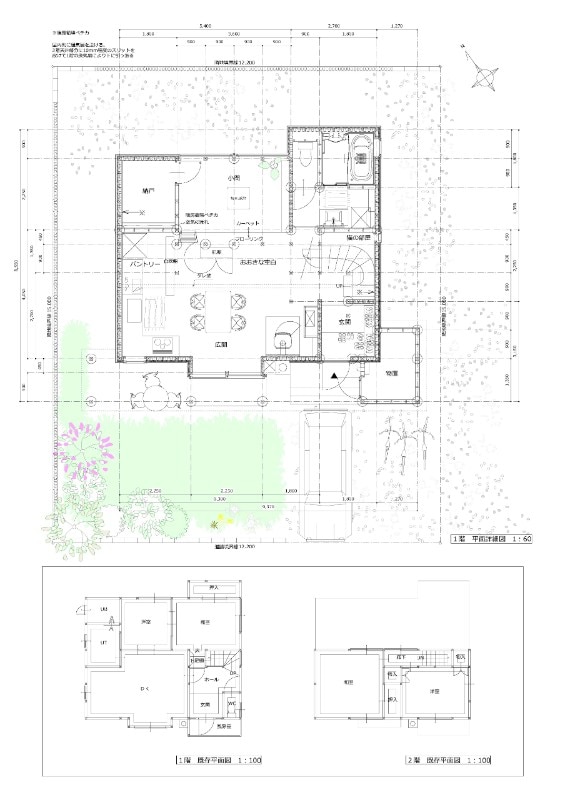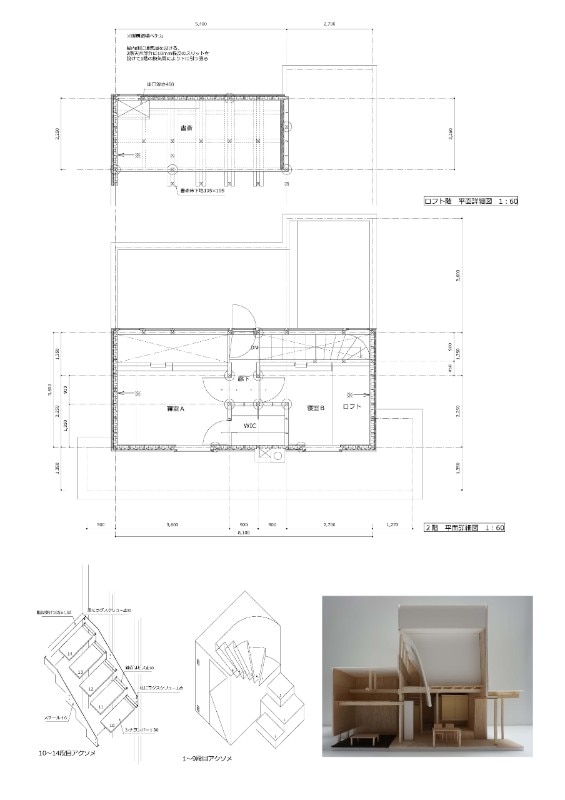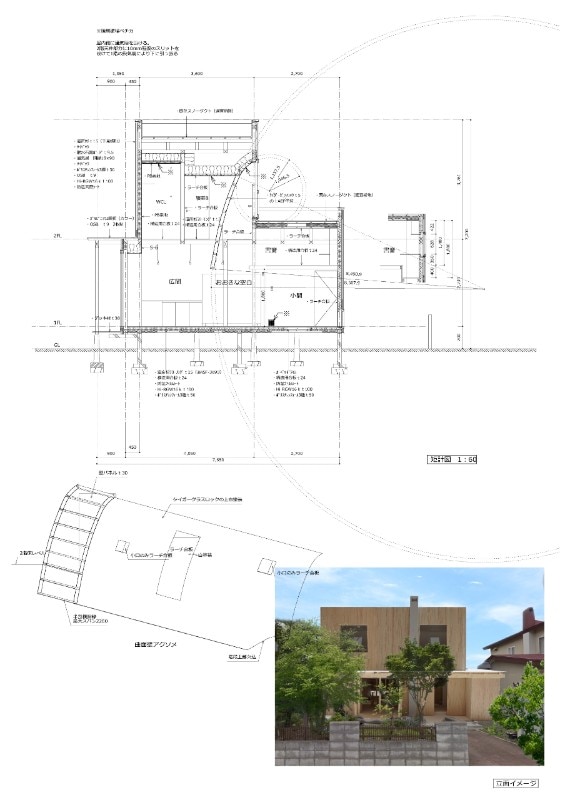The project involved the renovation of a single-family wooden house built in the ‘80s in Sapporo, on the island of Hokkaido. Small and cramped, the house was unsuitable for its new guests: a family of three and their two cats.
The building was entirely redefined starting from its section. The south-west front towards the street is raised with a second level to accommodate two bedrooms, while a mezzanine floor is created at the lower opposite front above the living room: a secret room where take shelter and relax on a tatami. A white and enveloping element enclosing the stairwell, an “R” shaped wall as the designers call it, introduced in this height difference floods the entire domestic environment with mild, diffused light.
The warm larch plywood skin that covers the house and the interweaving of levels, functions and views define a flexible and enveloping dimension of the domestic space.


