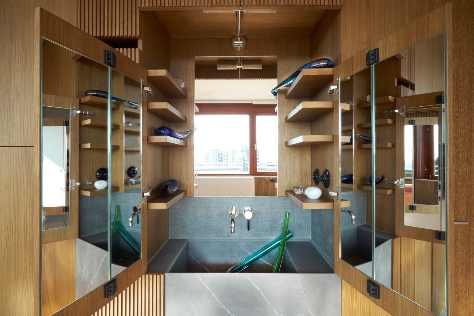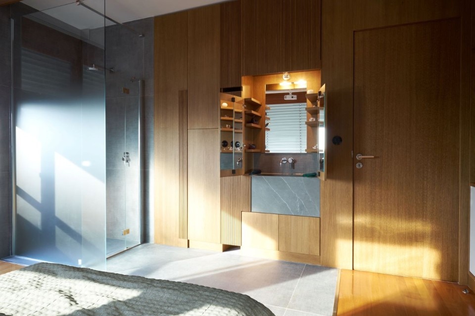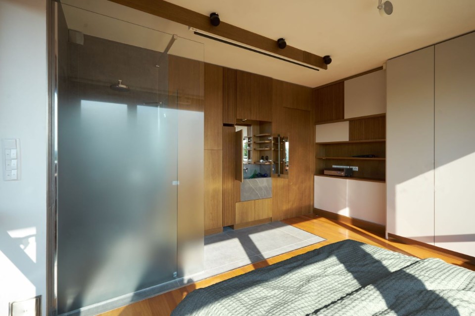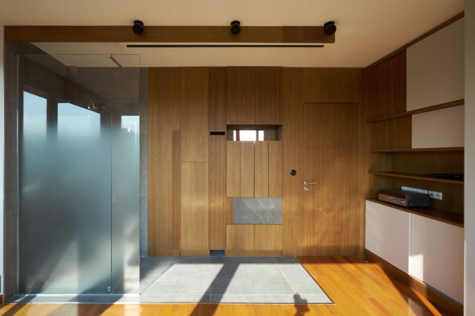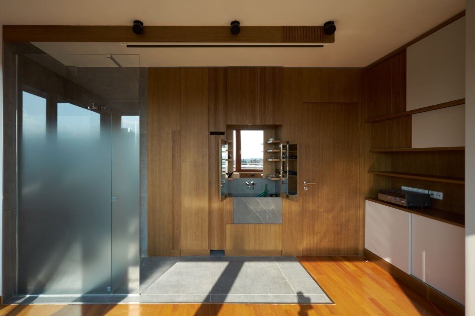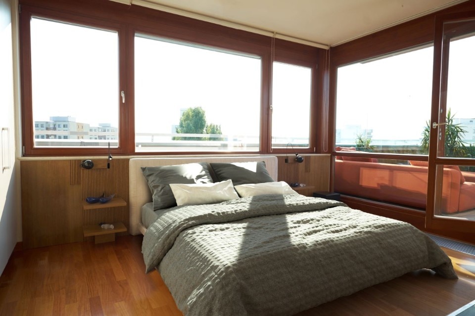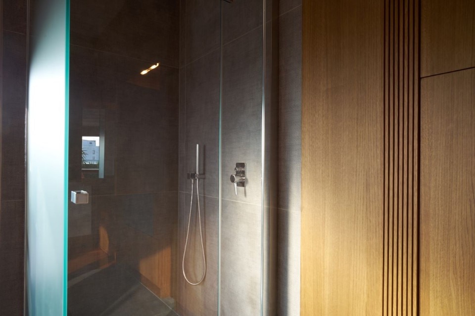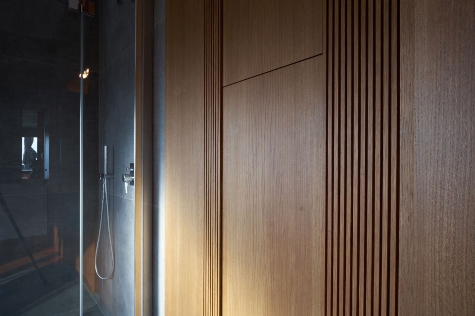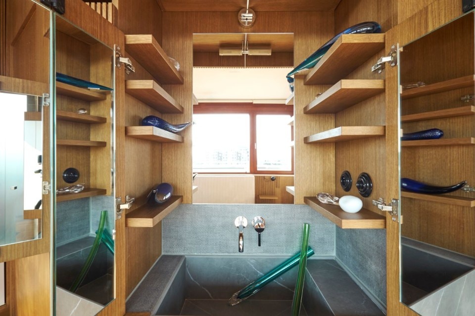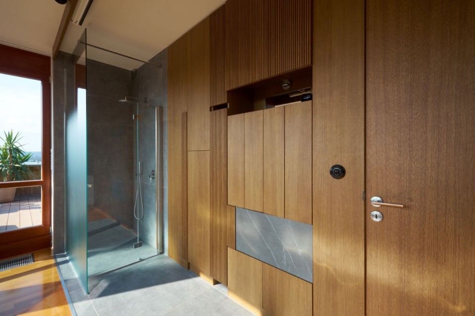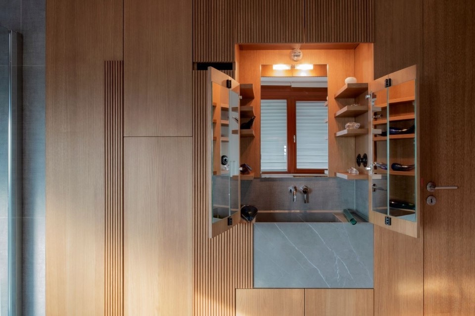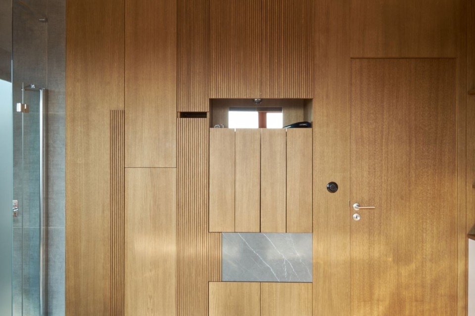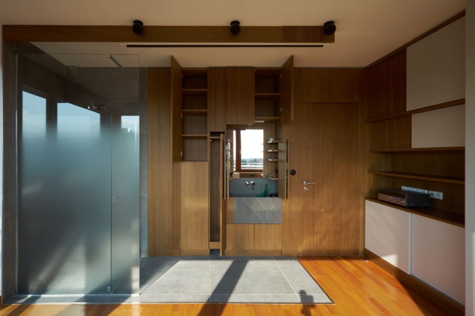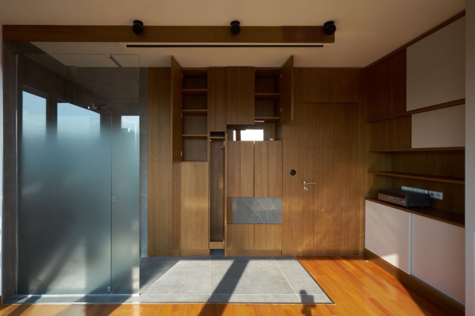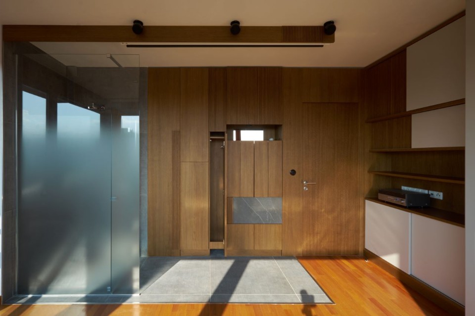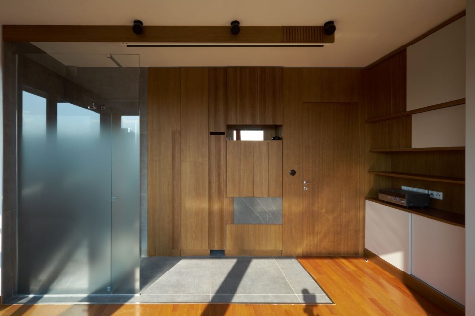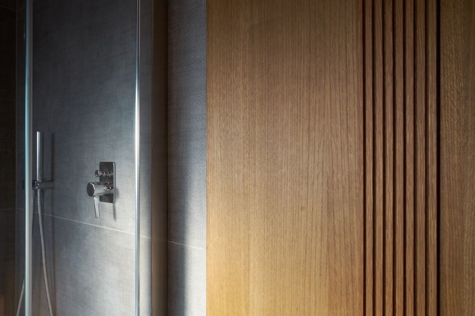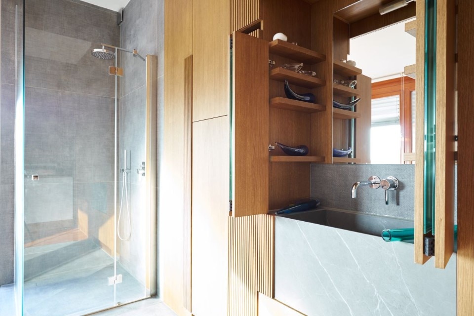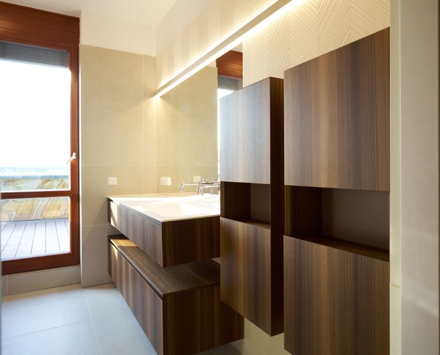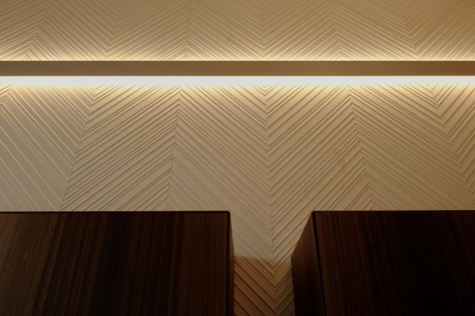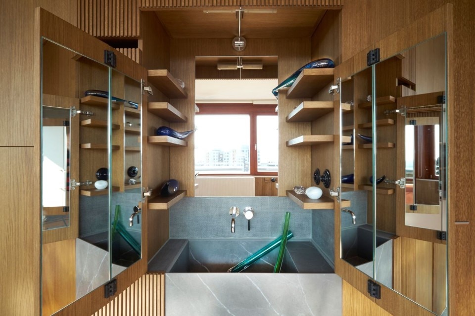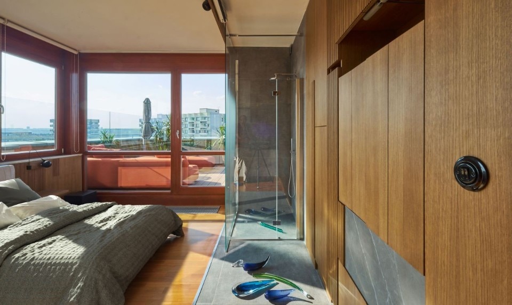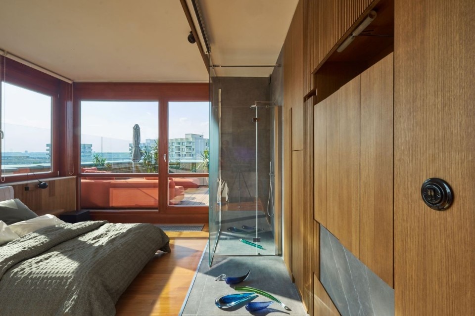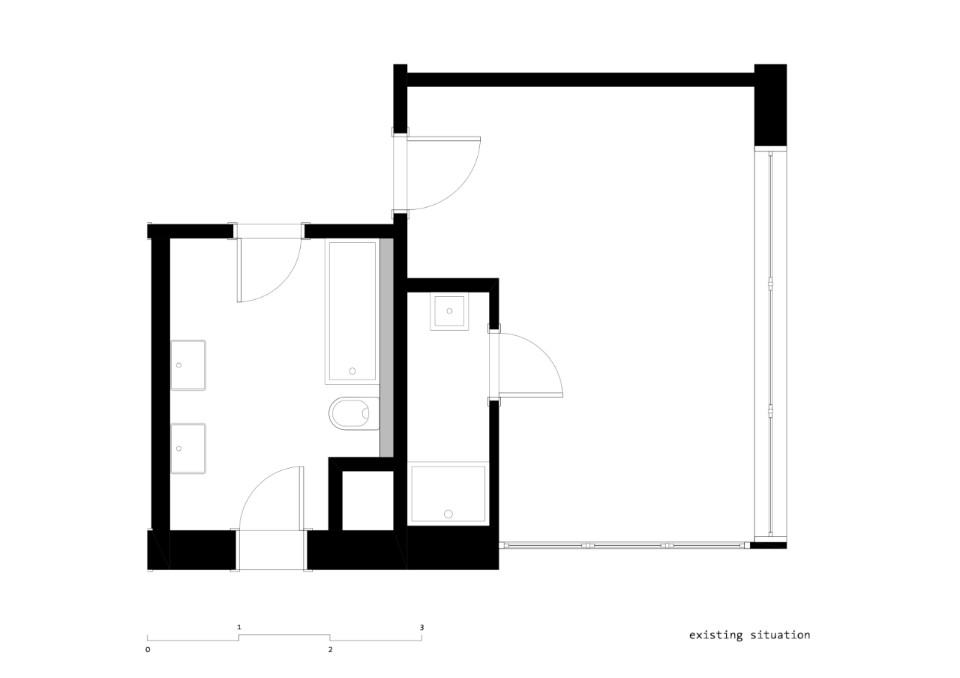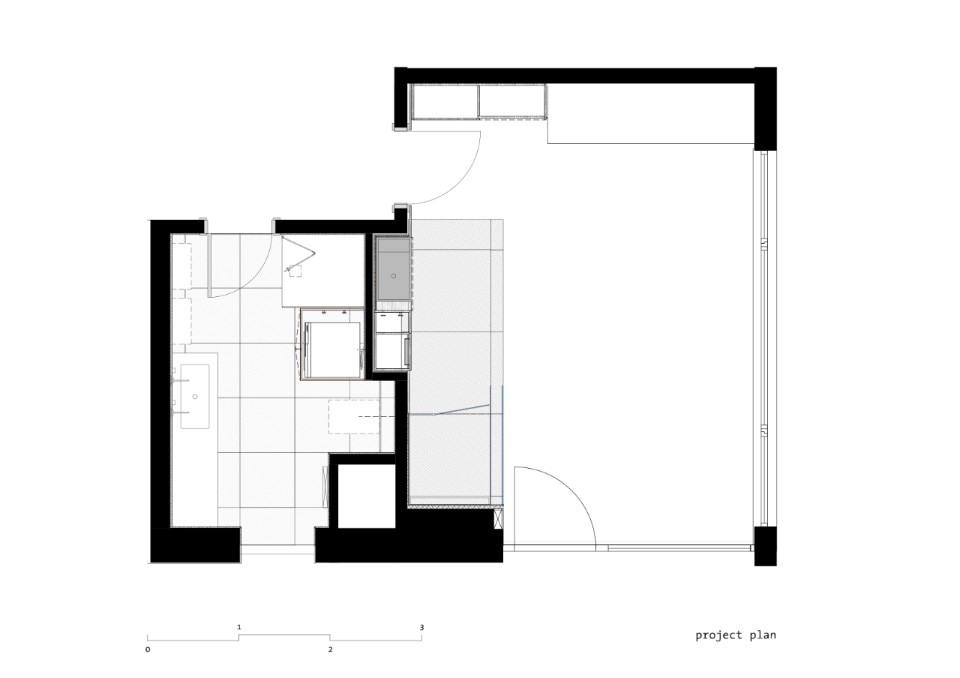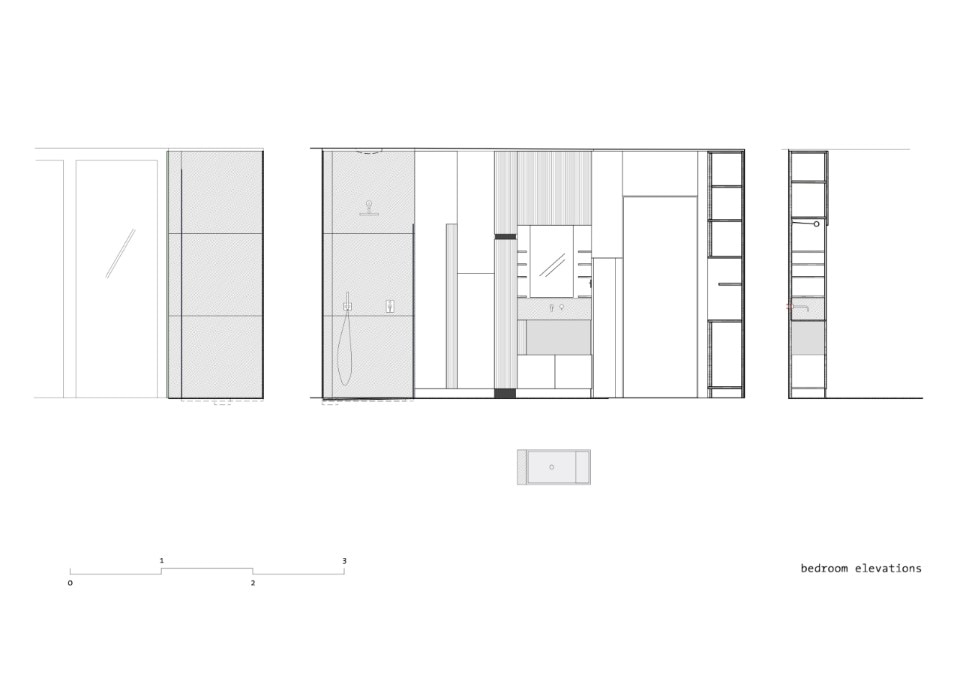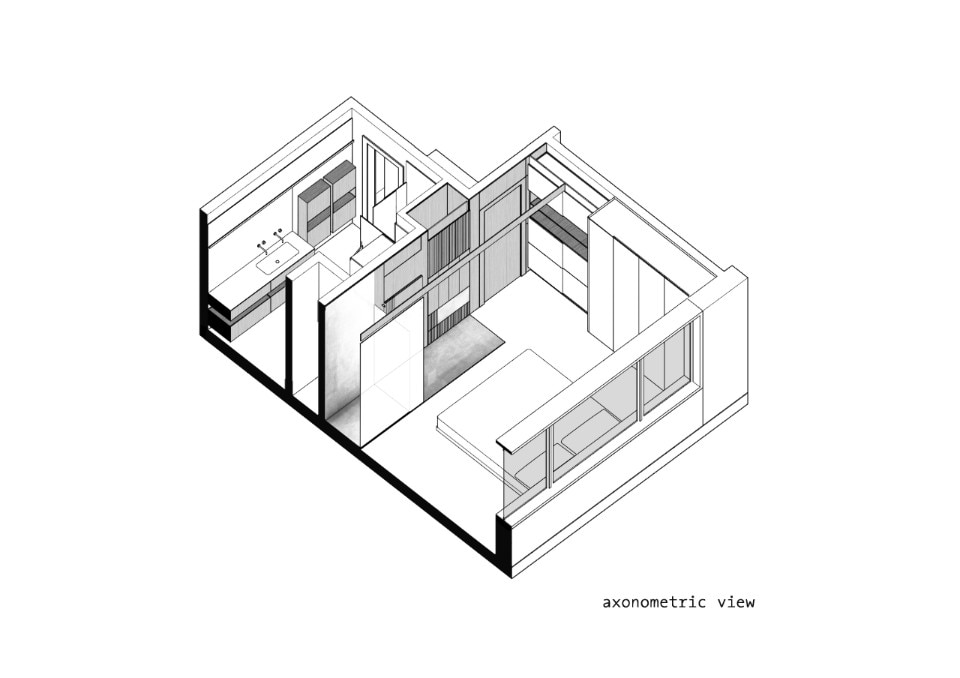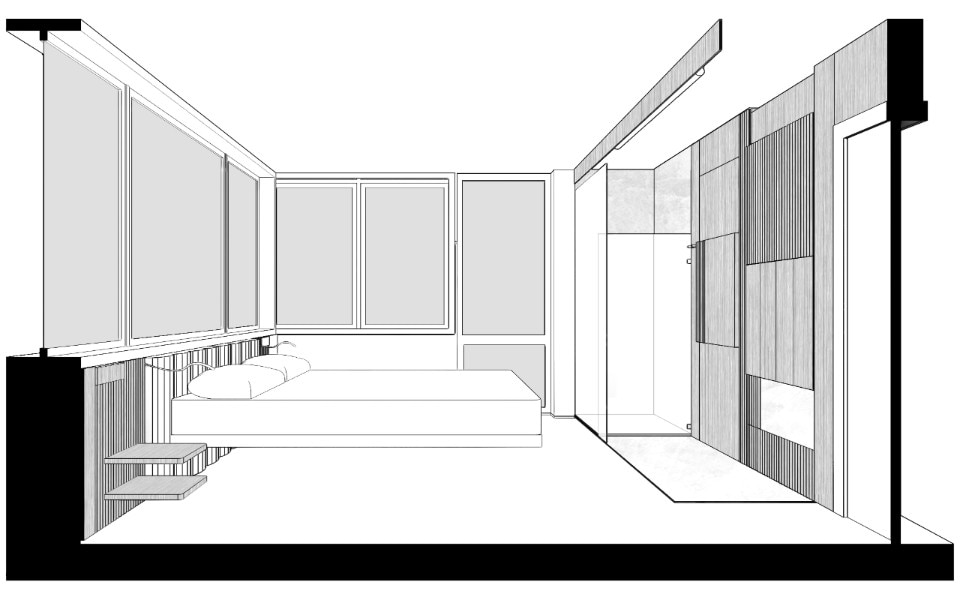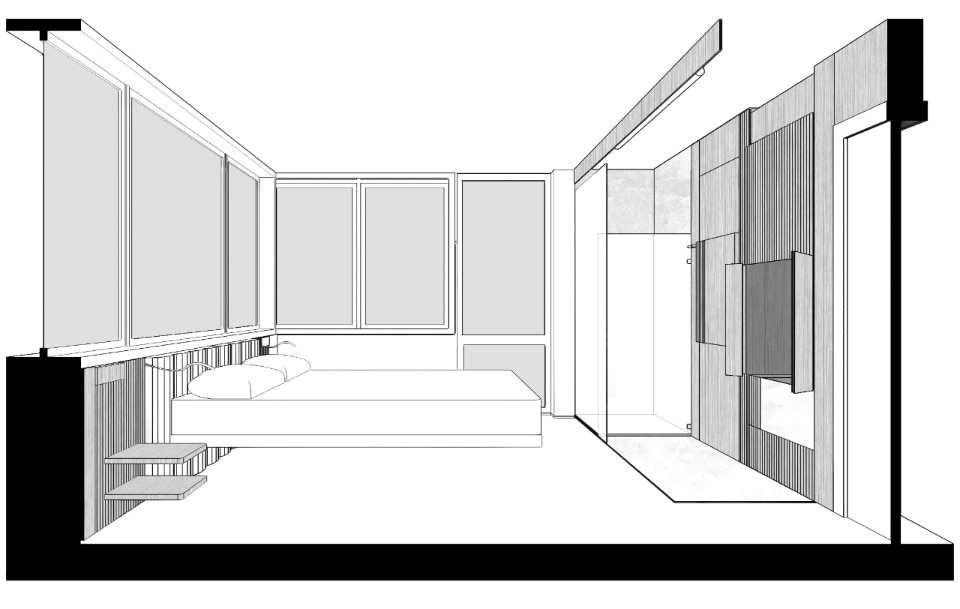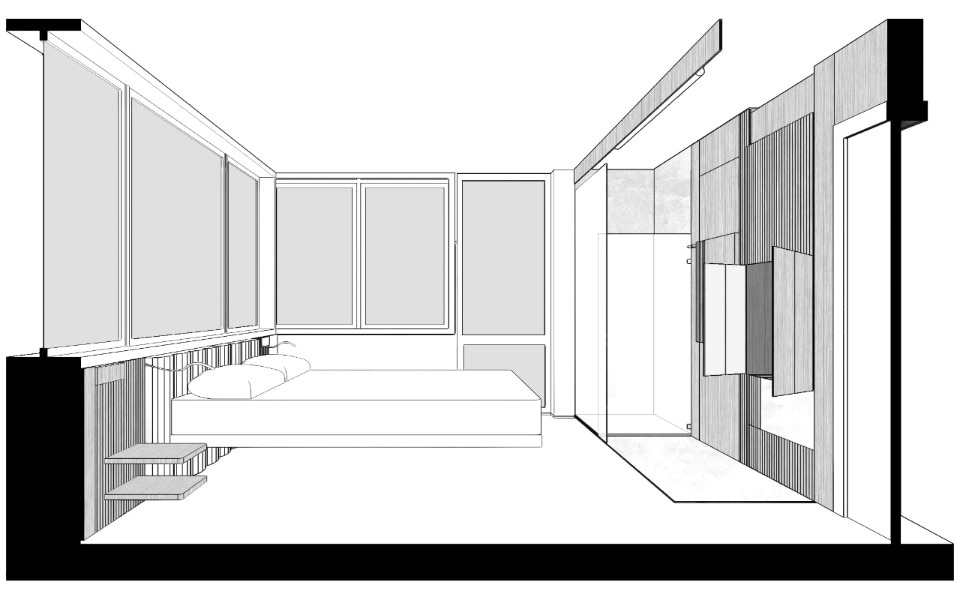DVDV Studio Architetti designs the bedroom of a penthouse in Prague, including an en-suite shower and washbasin where a service bathroom was previously located. The project focuses on the use and meaning of surfaces and materials, that meet and interact in order to integrate those elements usually not pertaining to a bedroom.
The shower is an intersection between glass surfaces, while the partition wall between the bedroom and the adjacent bathroom hosts an equipped boiserie, intended as an interactive membrane with different functions to be hidde and revealed.
This is a composition of wooden surfaces bringing versatility to the 30 square metre space: behind the panels hides the washbasin, set in a niche and framed by shelves and mirrored sides for make-up. The wood paneling combines different textures – which can also be found behind the bed – and dialogues with the grey ceramics of floor, wall and washbasin.
- Project:
- En-suite shower in Prague
- Location:
- Prague, Czech Republic
- Program:
- Bedroom and bathroom
- Architects:
- Davide Vizzini, DVDV Studio Architetti
- Collaborators:
- Zuzana Kulhánková , Lucia Messore, Sara Paternò, Ecenur Yesildag
- Manufacturers:
- Arbi/Tantra; Arbi/Code (basin and furniture); Vismaravetro (shower); Ceramiche Sant’Agostino/Ritual (tiles); Salvatori/Chevron Crema d’Orcia (tiles); Lasvit (crystals); Zucchetti/Pan (faucets); TMCA (costruction); Tommaso Colacino (woodwork)
- Area:
- 30 sqm
- Completion:
- 2019


