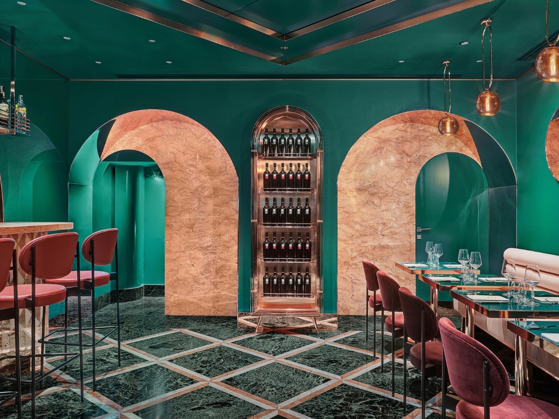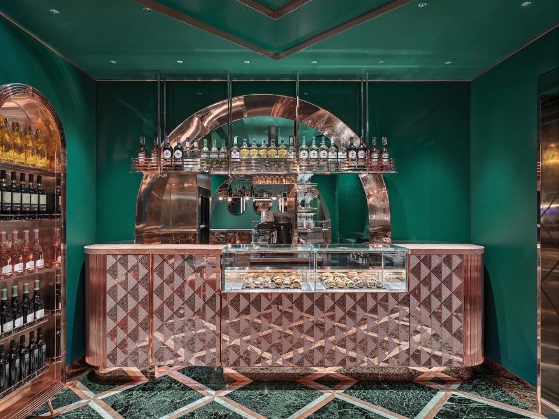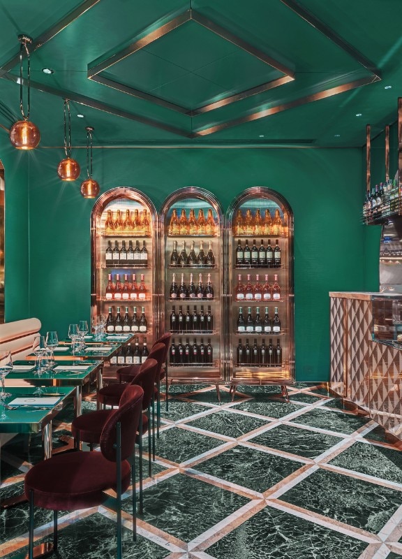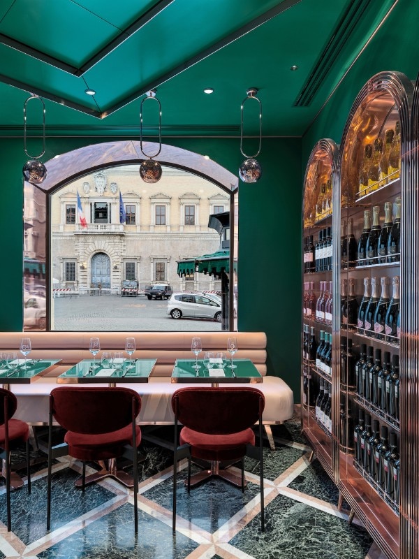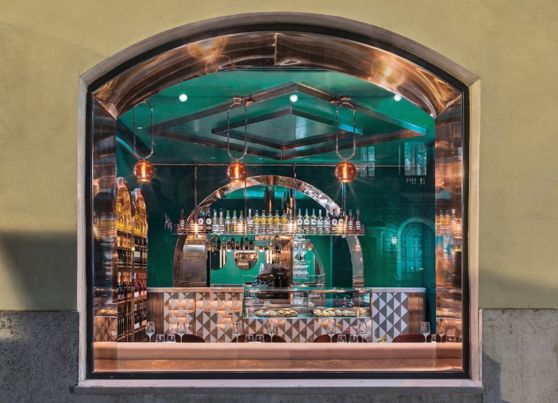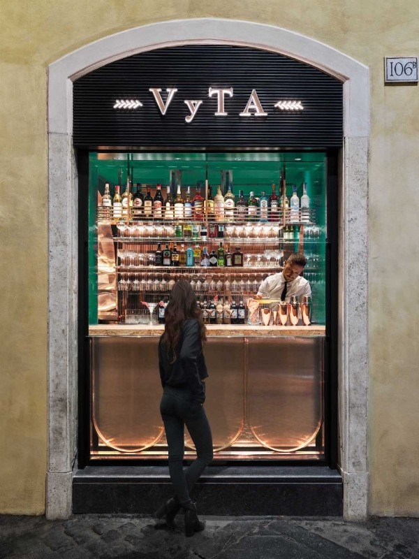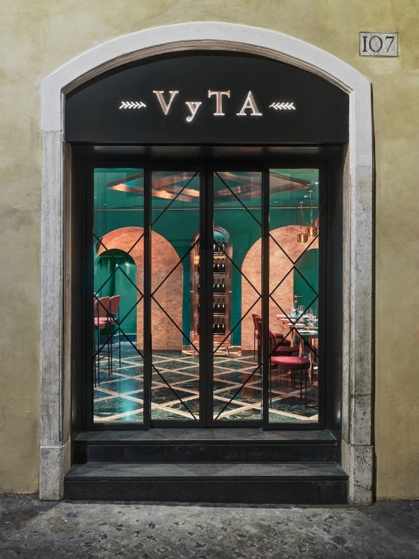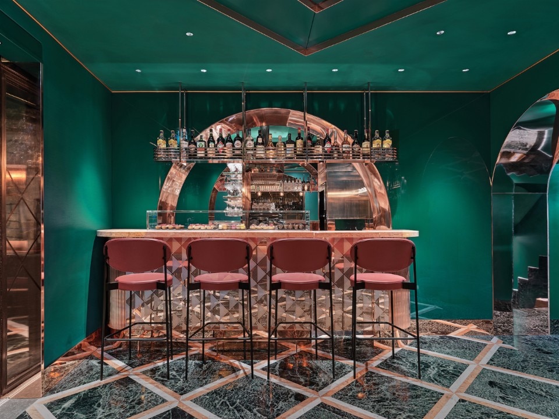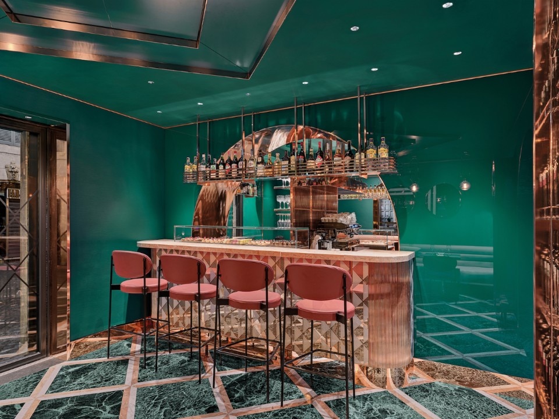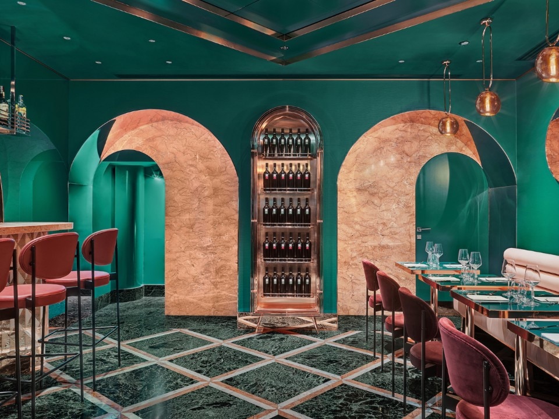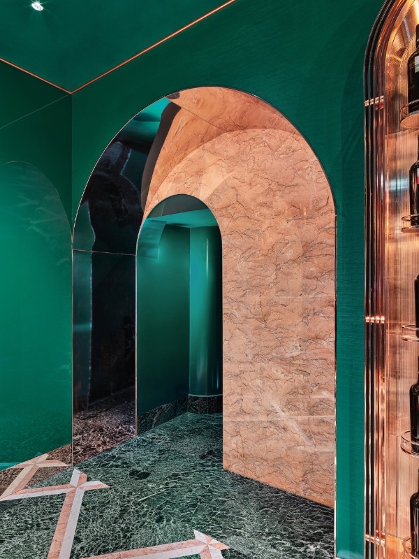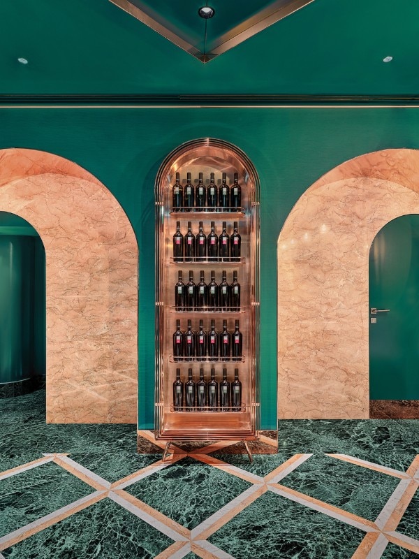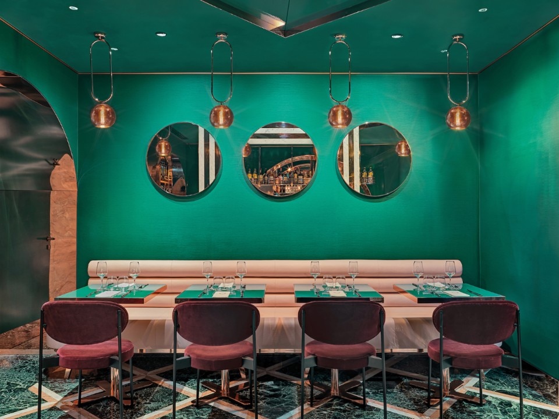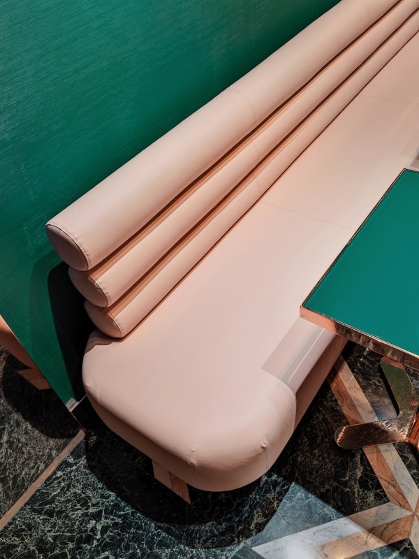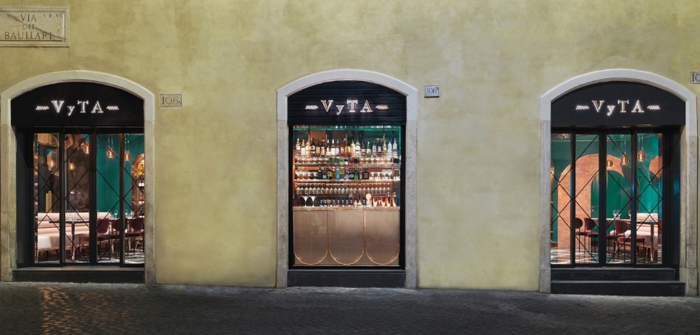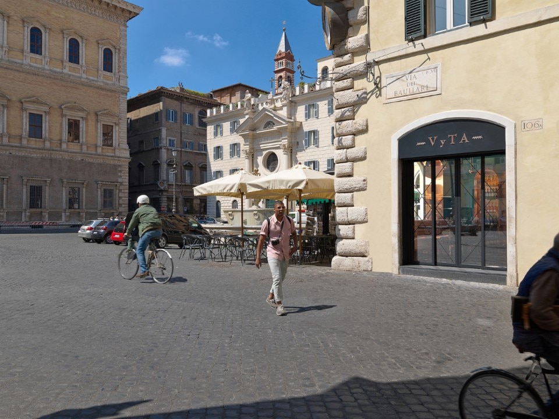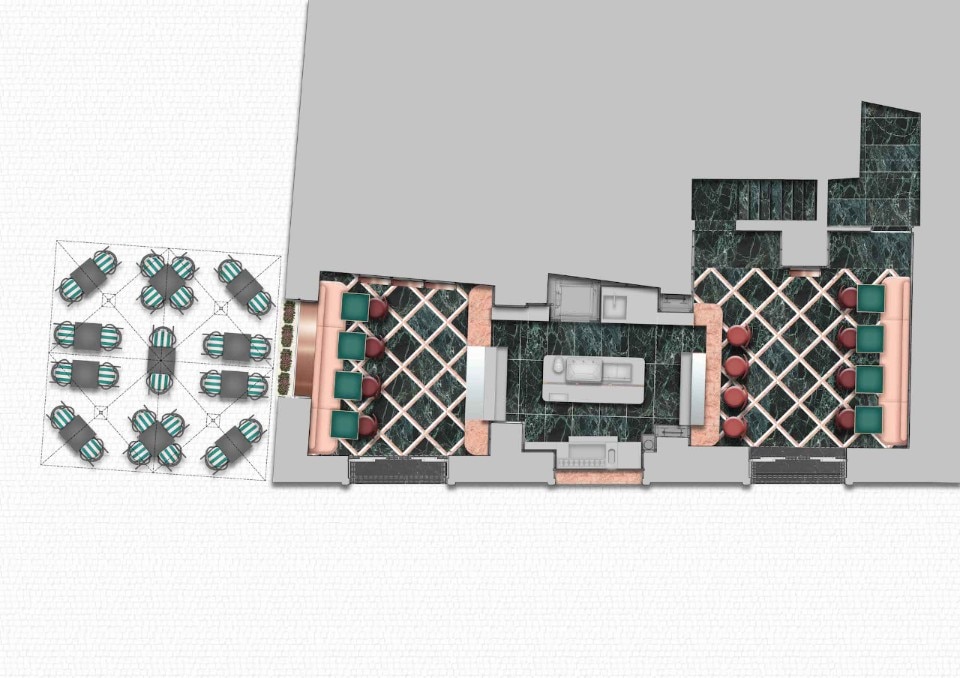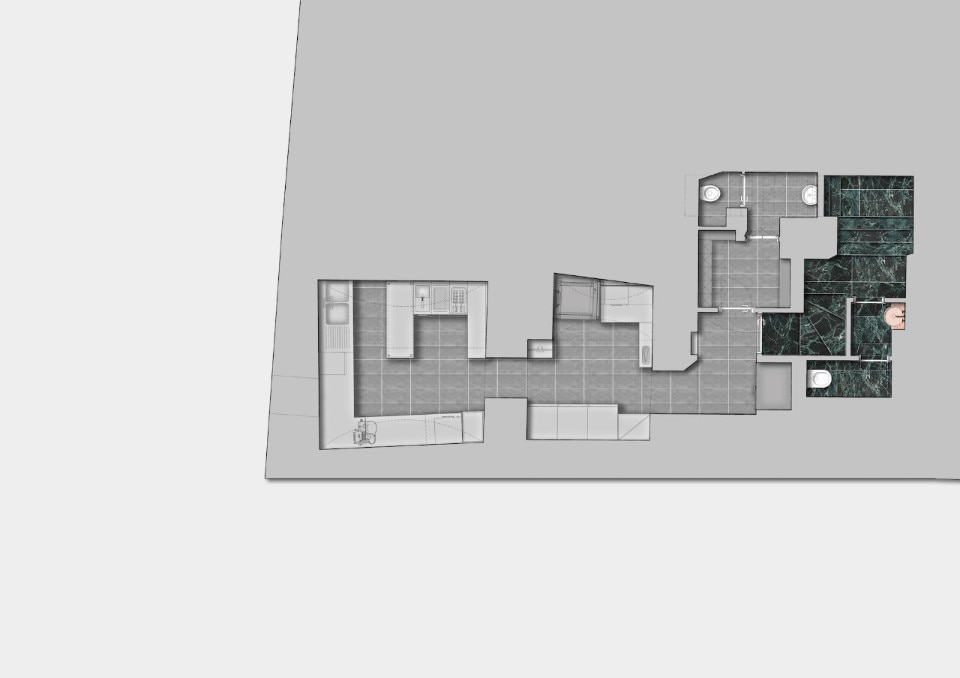A few steps from Campo de’ Fiori, in the center of Rome, the interior design studio COLLIDANIELARCHITETTO curated the design of the VyTA Farnese café, an eclectic transformation of the historic Caffè Farnese, a crossroads of enlightened minds and characters. Designed as an open environment from breakfast to after-dinner, the redesign of the site combines the features of the traditional Italian-style bar with contemporary design.
The project fits into the historical context with refined materials such as polychrome marble, lacquered surfaces, mirrors and velvets, calibrated geometries and symmetries combined with bold shapes and a lively palette of colors, from emerald green to powder-pink with shiny copper accents. The street windows frame the interiors, showing a composition made of geometric textures and arches with trompe-l’œil effects.
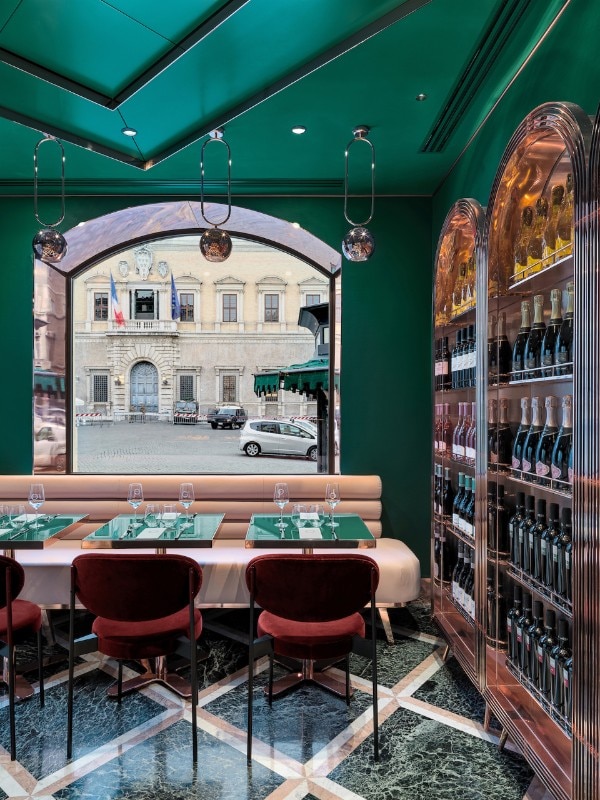
The human experience is the main theme of the project, the interaction with customers is dynamic and guests are at the center of the space becoming an integral part of the Roman urban scene. “In this difficult historical moment, where social distance is the only point from which to regenerate our lives, the project, thanks to the design of the take-away bar overlooking the street, in the setting of one of the most beautiful squares in the world,” says the architect, “shows a creative solution to enjoy the hospitality places that, as an inescapable expression of sociality, open even more to the urban space of the city.”
The café is, in fact, on two levels: the ground floor houses the bar, the restaurant, while the take-away window allows customers to be served in the open air. A counter with a central island forms the matrix of the project, a hinge element between the two rooms with an intimate and intimate atmosphere.
- Project:
- VyTA Farnese
- Architect:
- COLLIDANIELARCHITETTO
- Building, structural and installation works:
- Cofre
- Custom-made furniture:
- Artigianrulli
- Glass works:
- Vetreria Bazzanese
- Marble works:
- Fratelli Marmo
- Metal works:
- Isel
- Custom-made lighting:
- MMLampadari
- Custom-made upholstery:
- Atelier +39
- Structural project:
- ing. Cesare Lupi
- Installation project:
- ing. Benedetto Mancini
- Client:
- VyTA
- Area:
- 130 smq
- Program:
- bar, restaurant, take-away bar
- Location:
- via Dei Baullari, 106, Rome, Italy
- Completion date:
- October 2019


