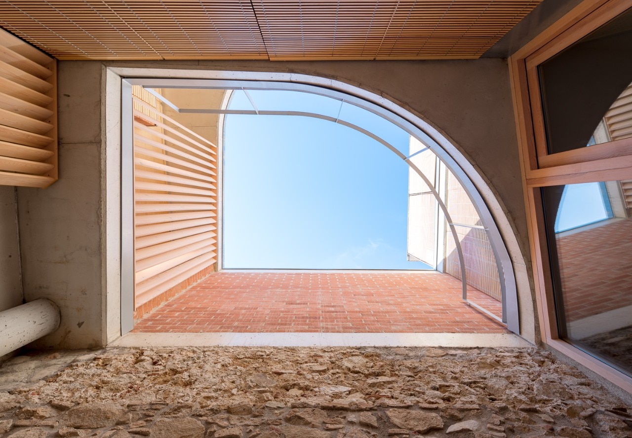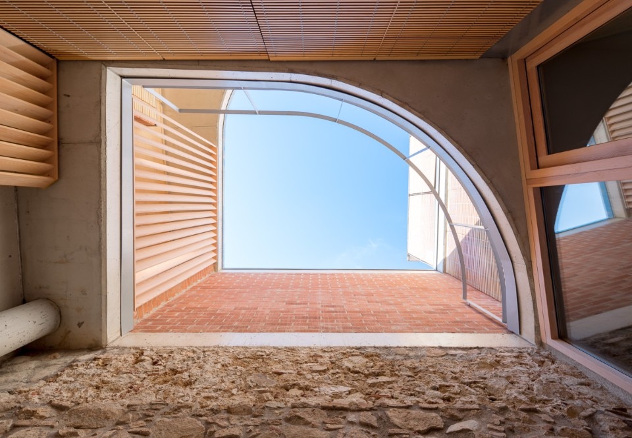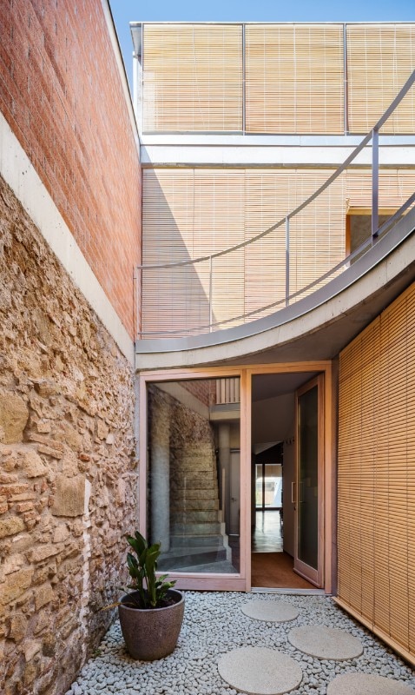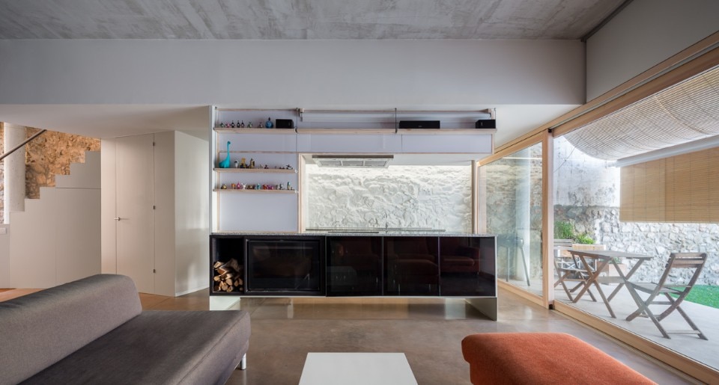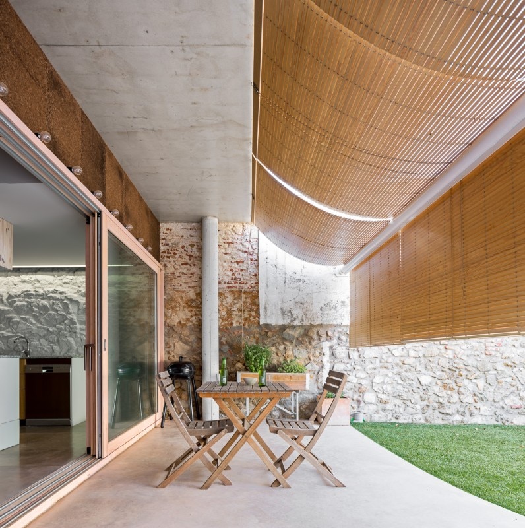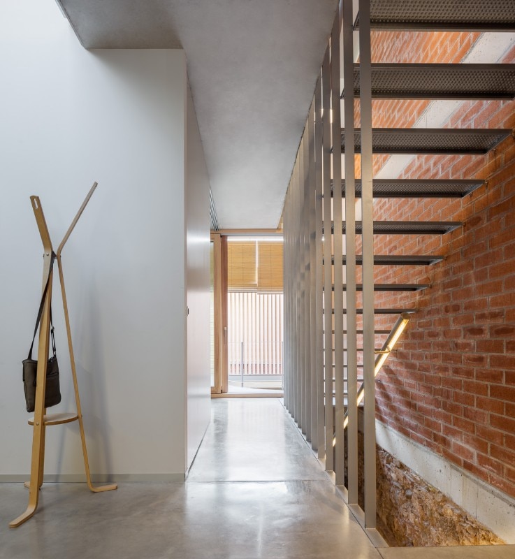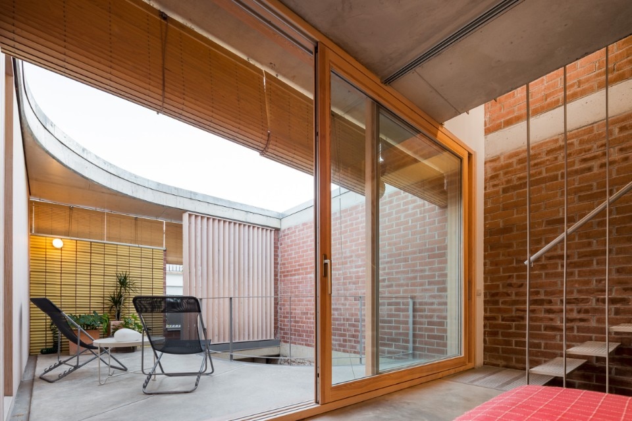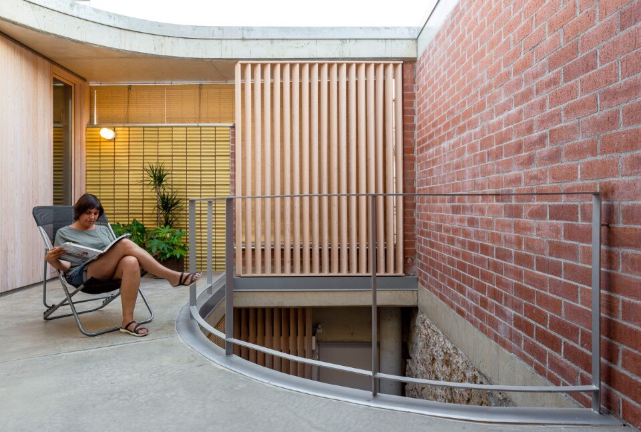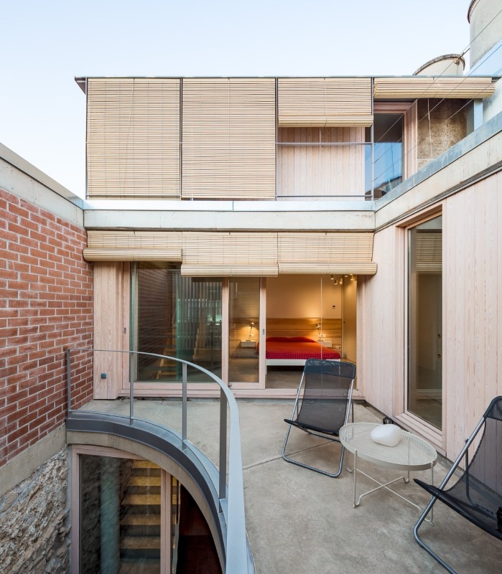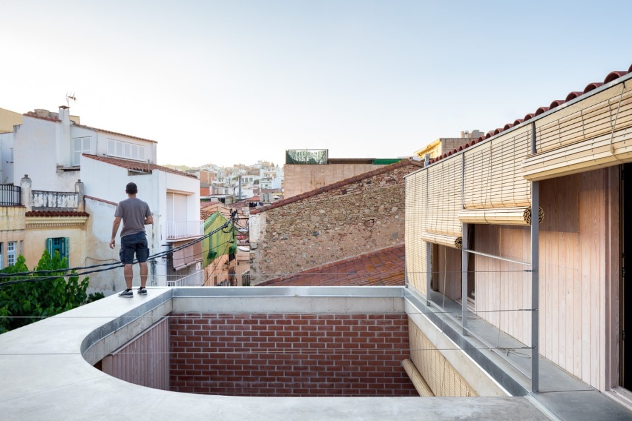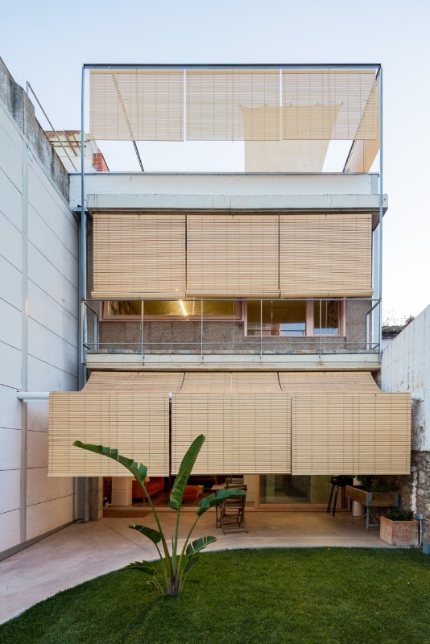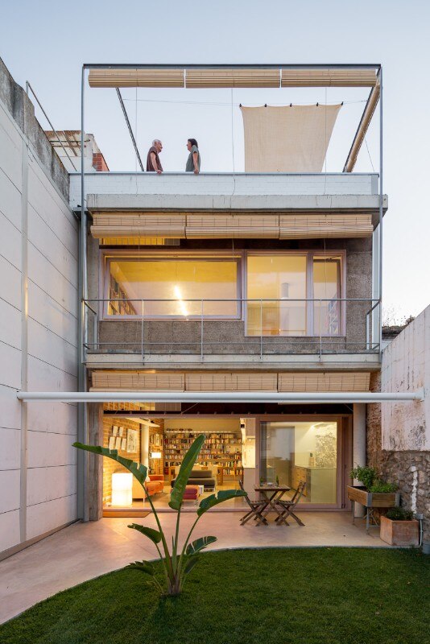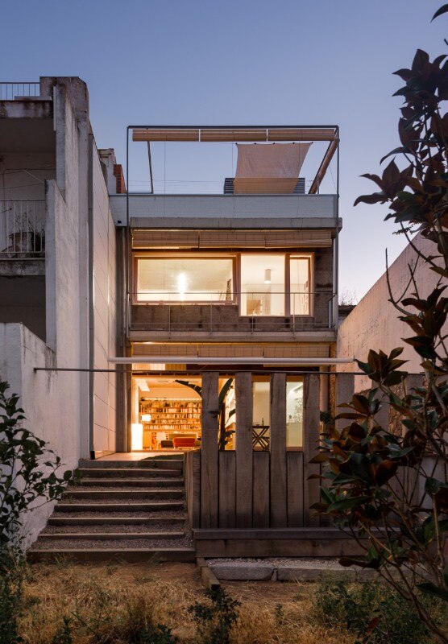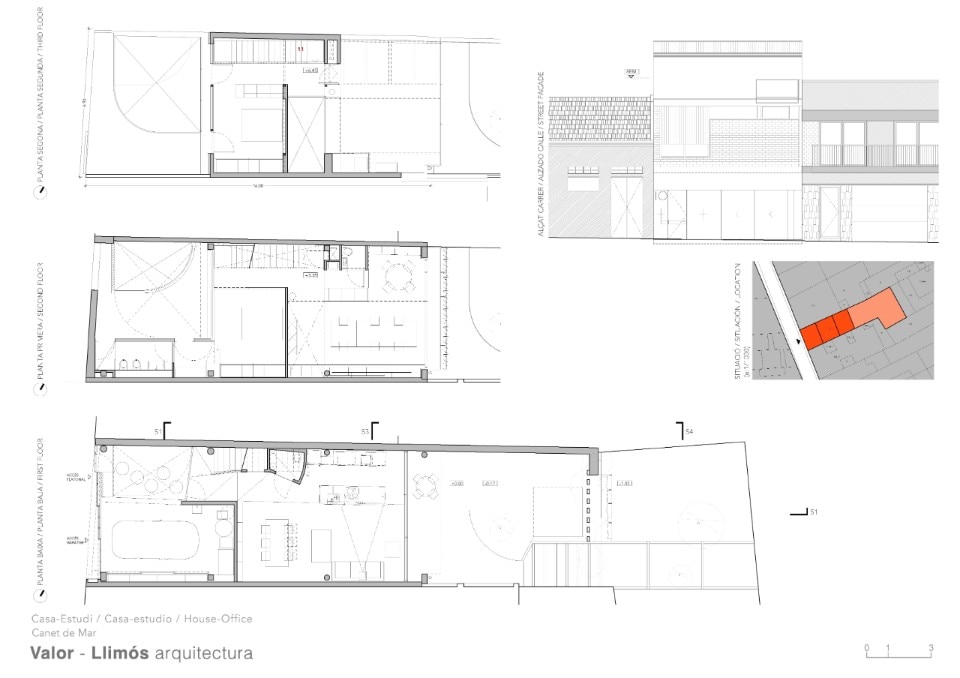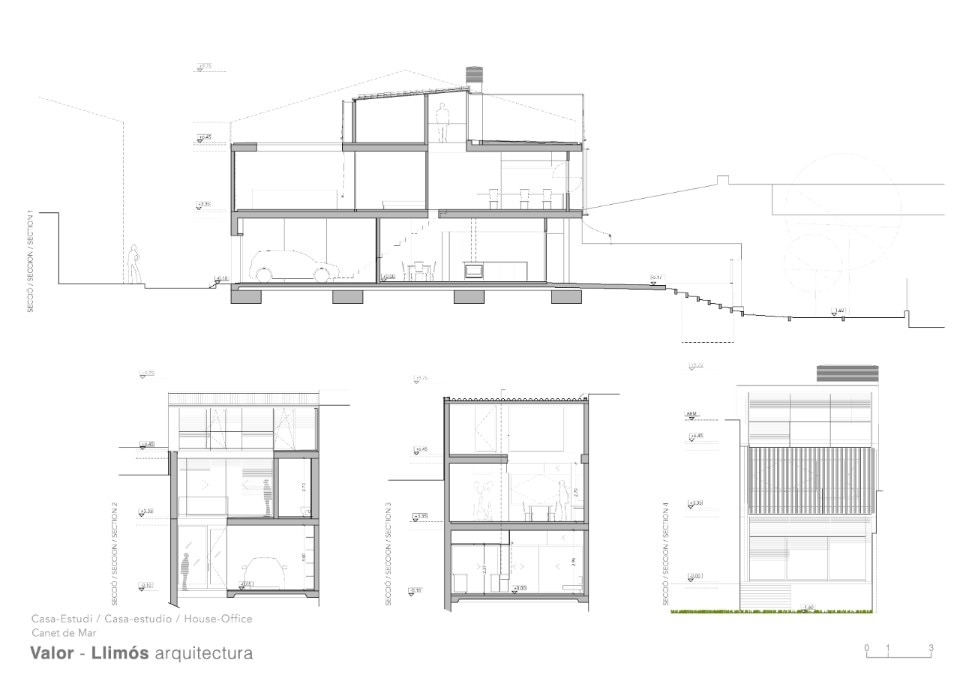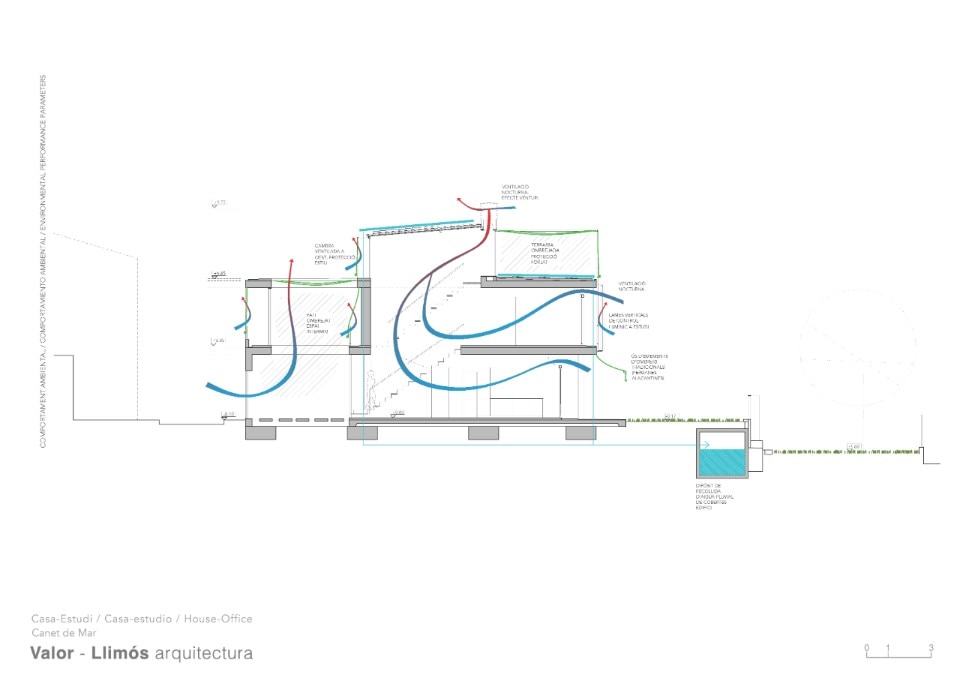Canet de Mar House Studio is a project by Valor-Llimós Arquitectes in Canet de Mar, a small town near Barcelona. The building, located on a plot once used as a parking, hosts now a house-studio that blends perfectly into the urban fabric. It is a single volume distributed on three levels designed to ensure climatic comfort through a passive solar system, which is very effective in the Mediterranean climate of Canet de Mar.
According to this purpose, the house, in addition to a natural ventilation system, is provided with shaded spaces servig as a filter with the outside: a curved patio at the entrance, a veranda overlooking the garden, balconies and terraces opened on the upper floors, all equipped with solar filters such as vertical slats and traditional shutters.
Other climatic features include the choice of bricks and concrete due to their thermal inertia and the presence of a solar chimney to remove hot air without installing air conditioning systems.
- Project:
- Canet de Mar House Studio
- Location:
- Canet de Mar, Barcelona, Catalonia, Spain
- Program:
- House studio
- Architects:
- Valor - Llimós Arquitectes
- Industries:
- Iscletec industrial, wood joinery Persiana Barcelona Pavindus InoxFerro Fusteria A. López
- Area:
- 215 sqm


