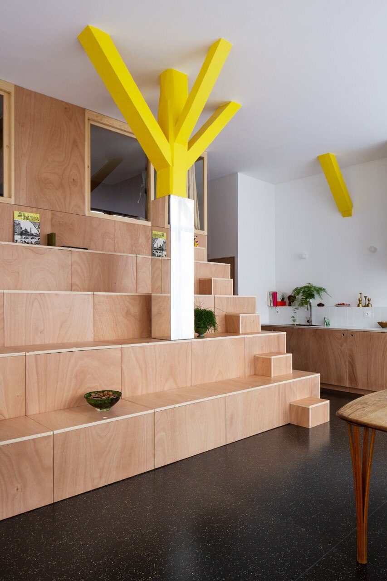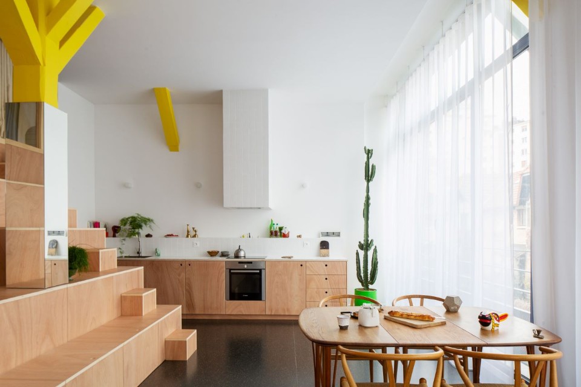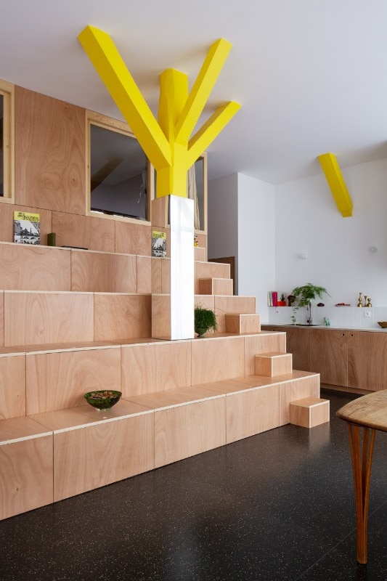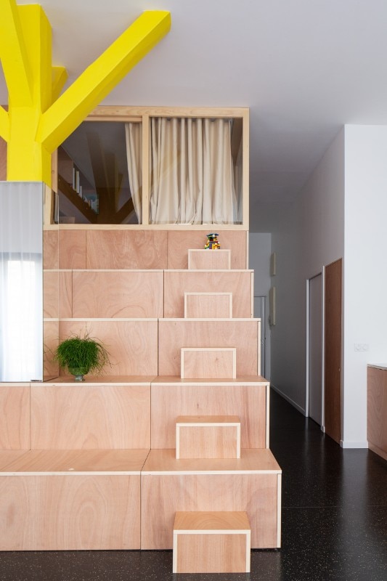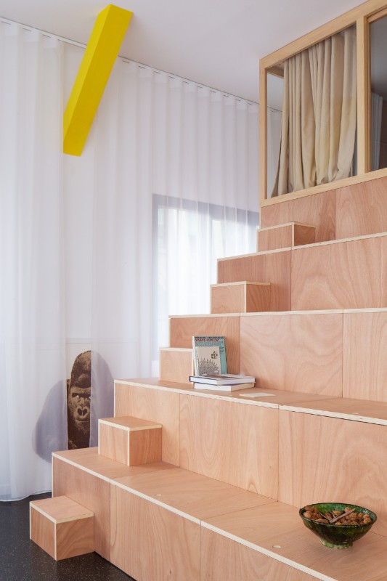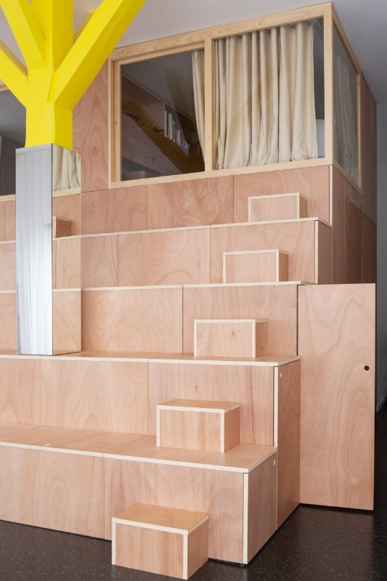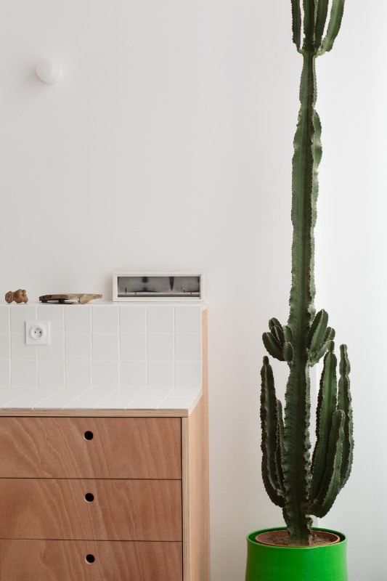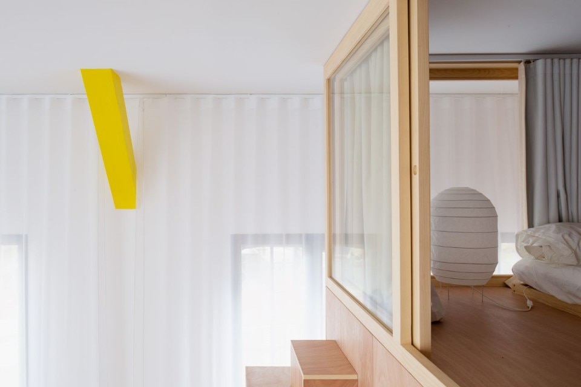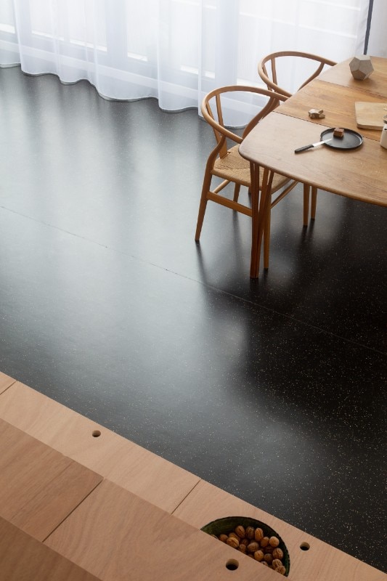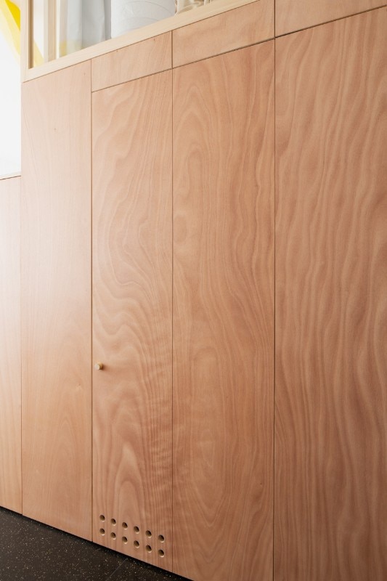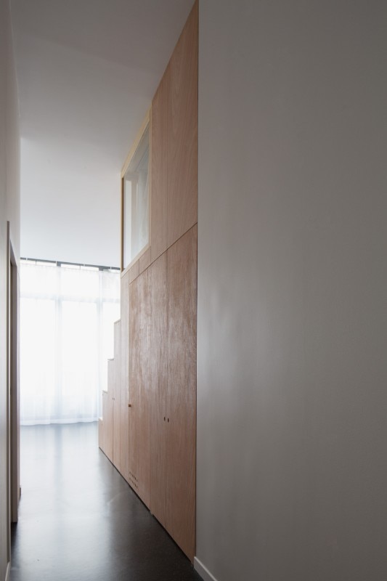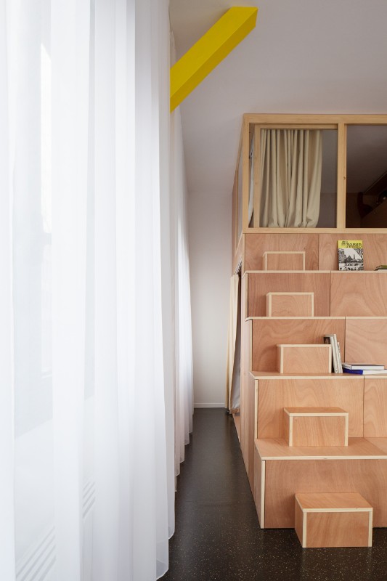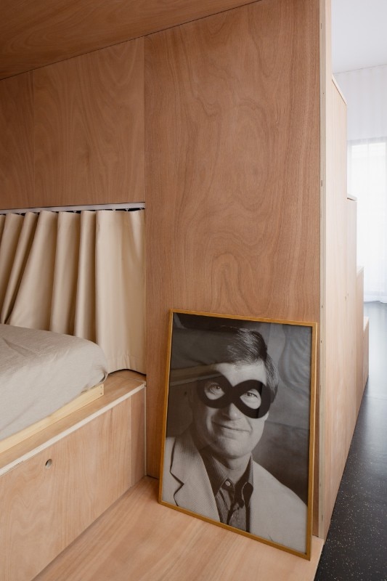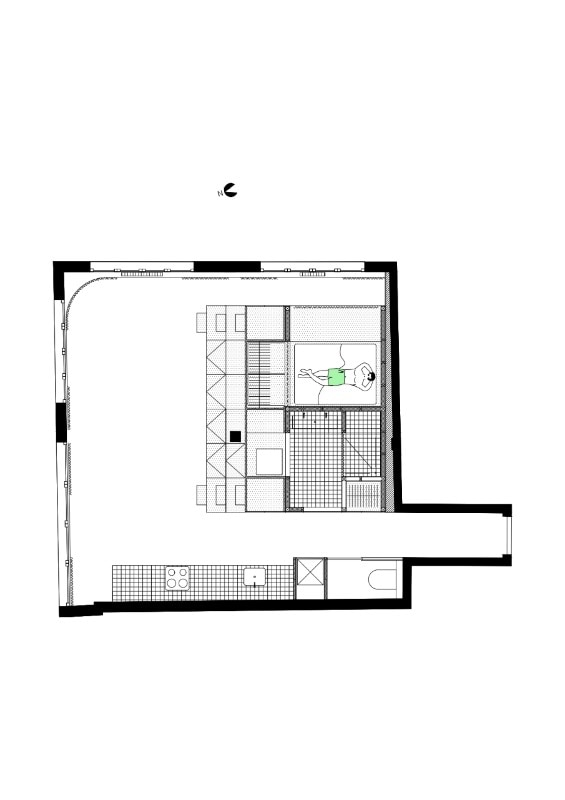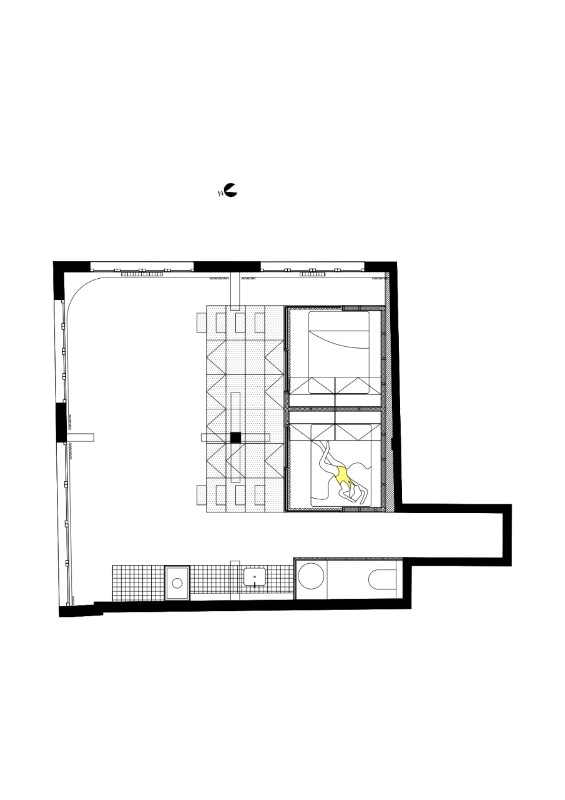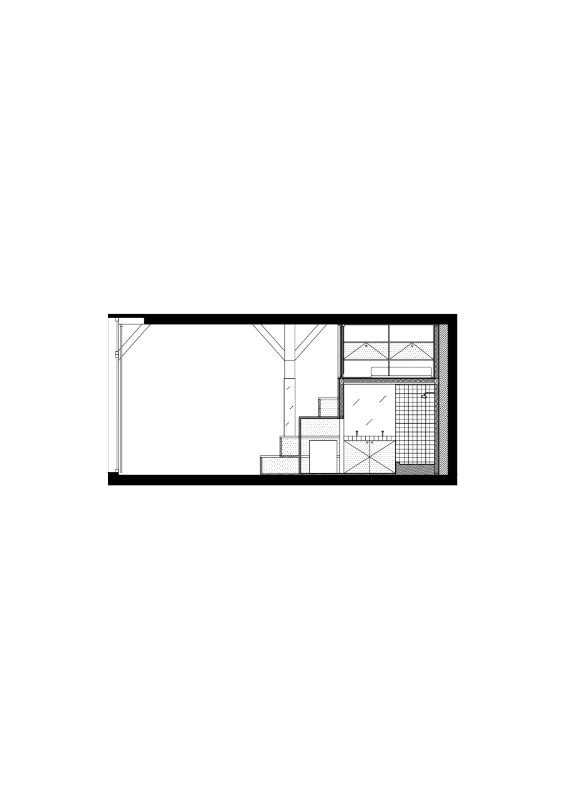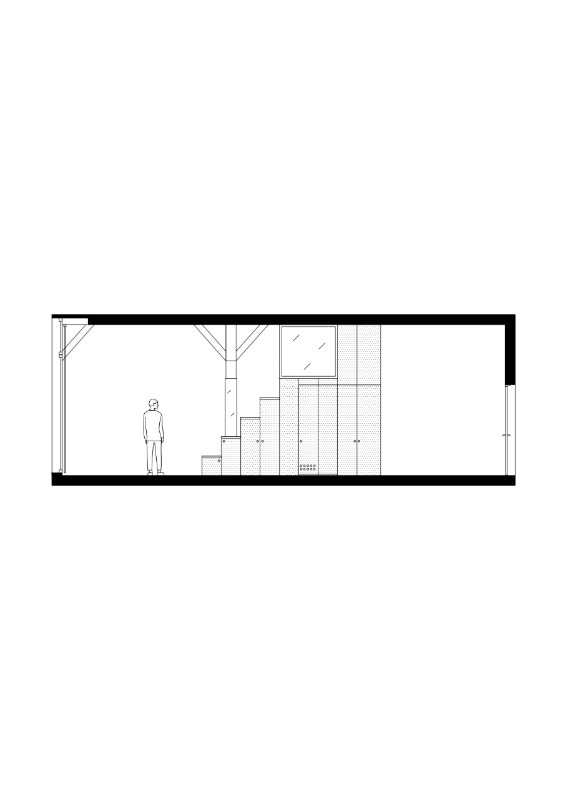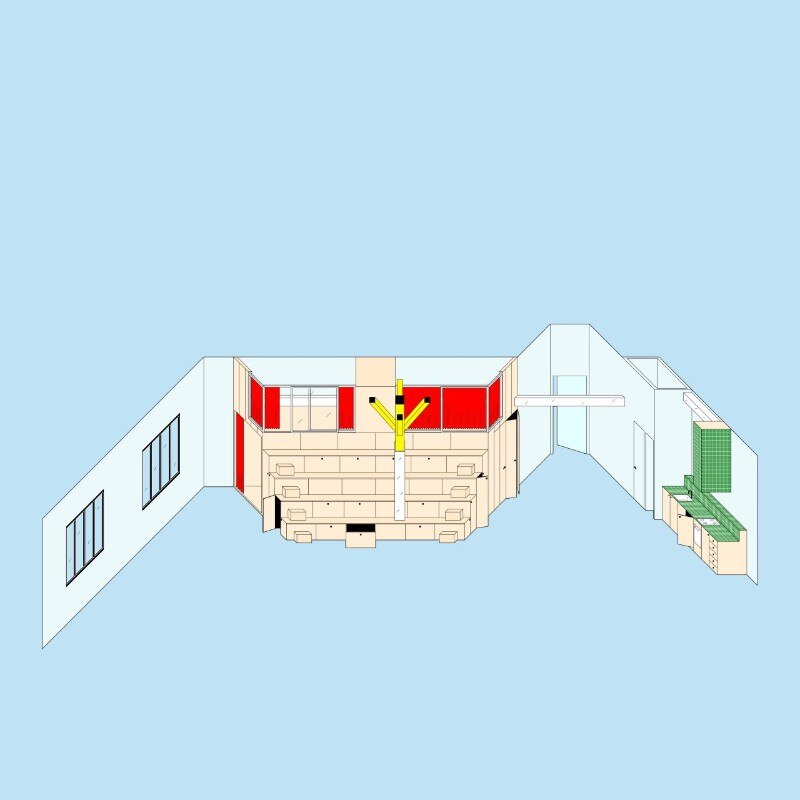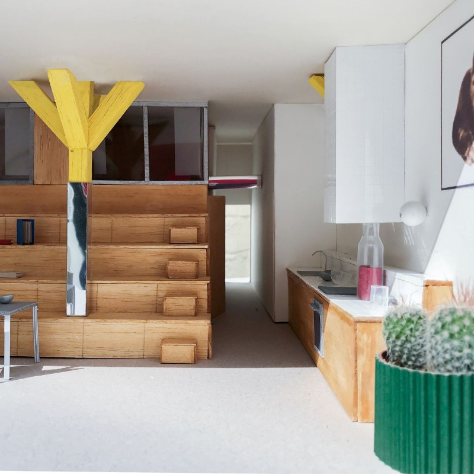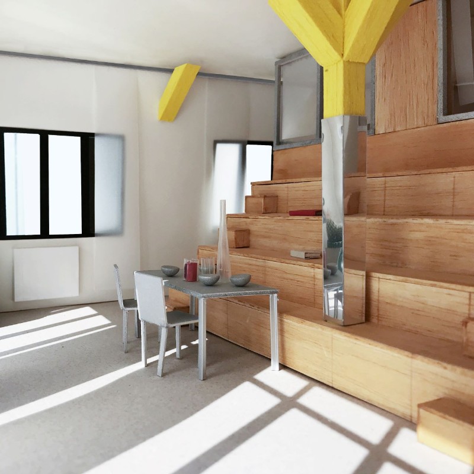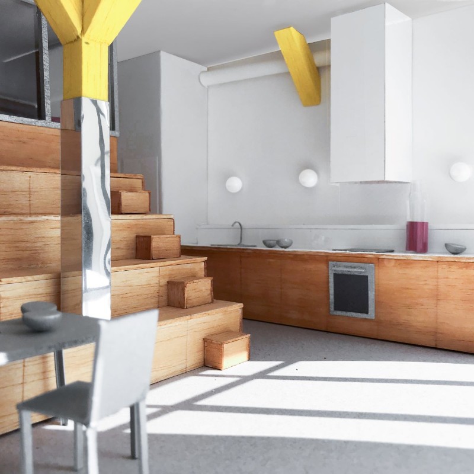Jean Benoît Vétillard Architecture has transformed a 60 square metre house in Montrouge, France. The design of the BDD Apartment focuses on creating surfaces that define spaces without the presence of walls, adding a new open and usable landscape to the environment. It is a wooden sculpture-structure provided with a staircase that organizes the space inviting to explore it. The first level hides a bedroom and a bathroom just behind the new block that, with its steps overlooking the living and the kitchen, becomes an added area to be experienced.
Two bedrooms, one next to the other, are located at the top, closed by sliding glass panels and enlighted by the living room window. The staircase also serves as a container and wardrobe since the side and under-stairs spaces can be used. The apartment is completed by the presence of the yellow to underline supporting elements and by a mirror enclosing the column around which the structure is built.
- Project:
- Apartment BDD
- Location:
- Montrouge, France
- Program:
- Private apartment
- Architects:
- Jean Benoît Vétillard Architecture
- Design team:
- Eugenio Nuzzo, Bianca Lassandro
- Builders:
- Fr/Fr, Ateliers Poyaudins, Eurobat
- Area:
- 60 sqm
- Completion:
- 2020


