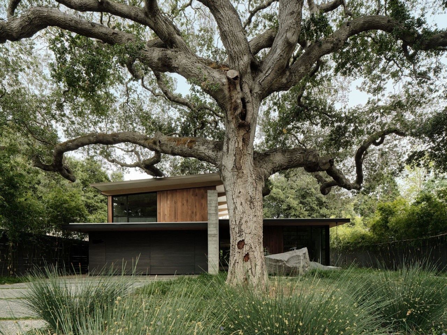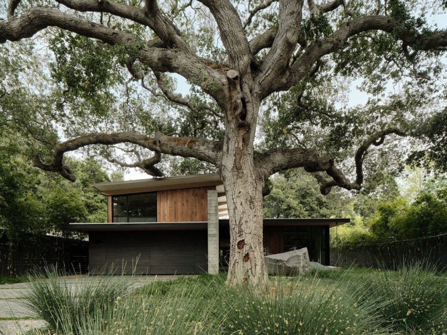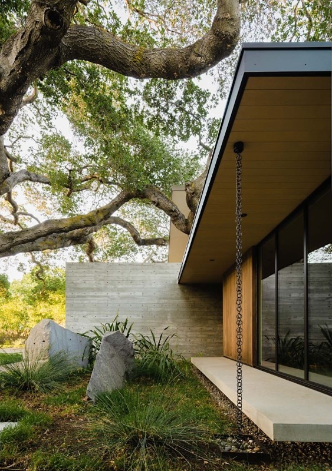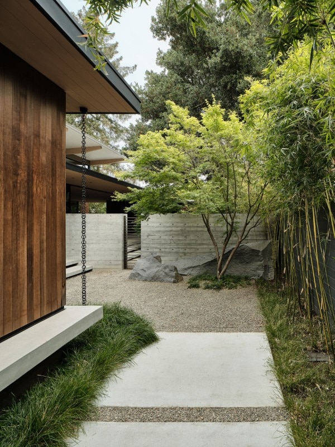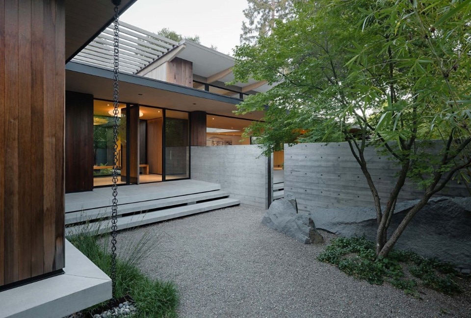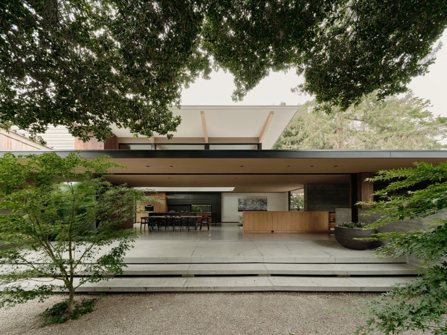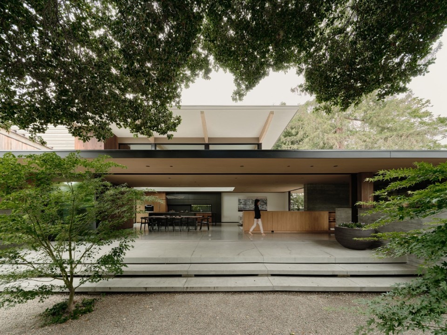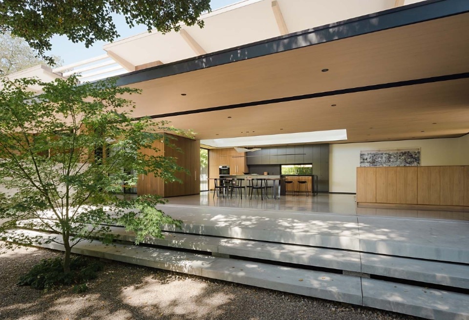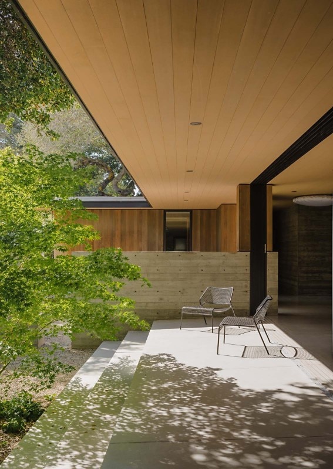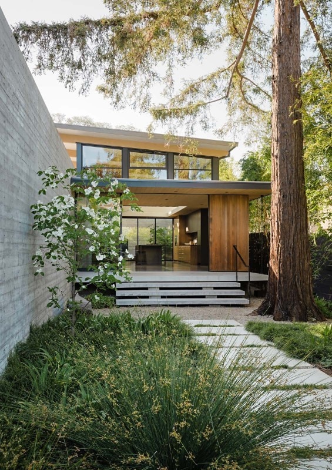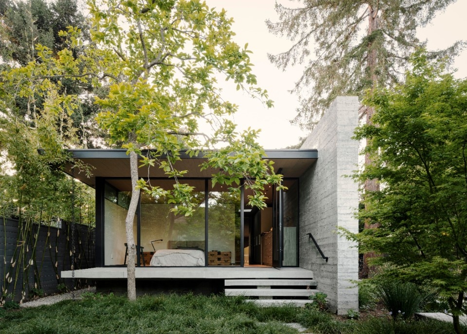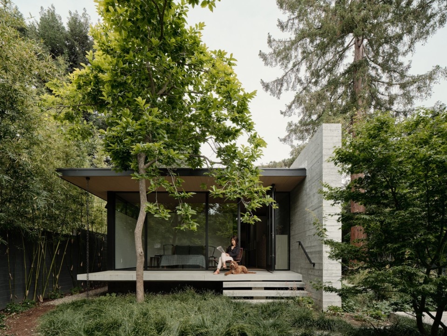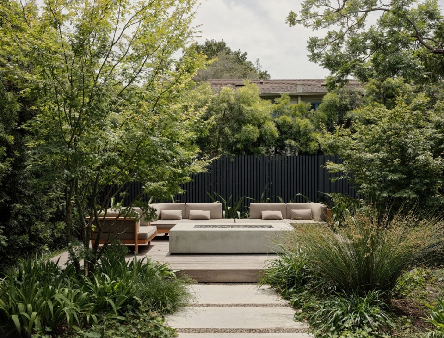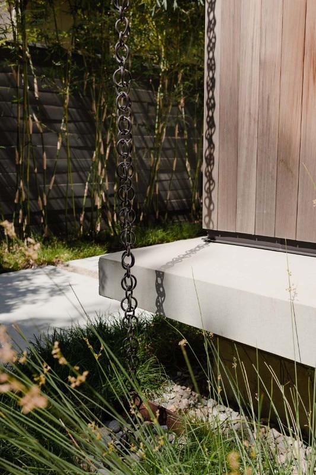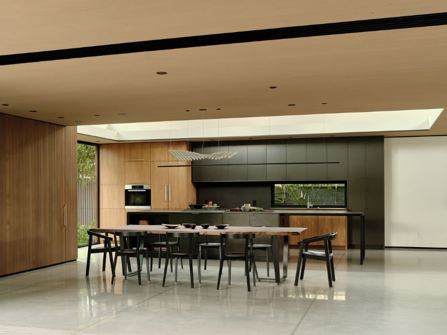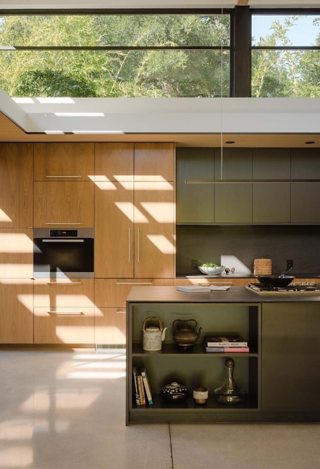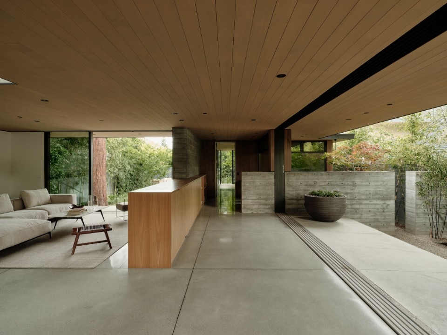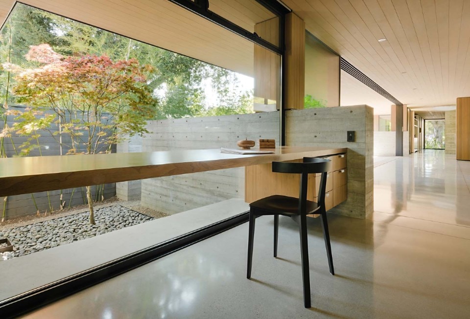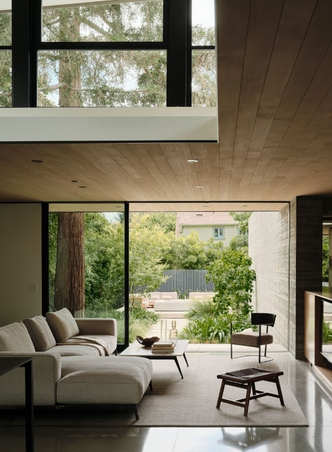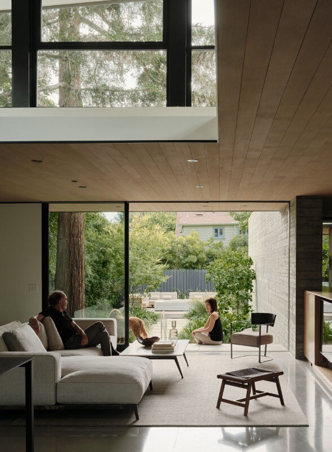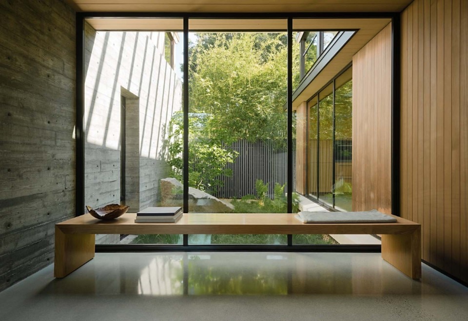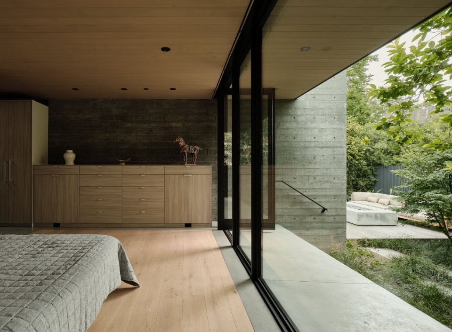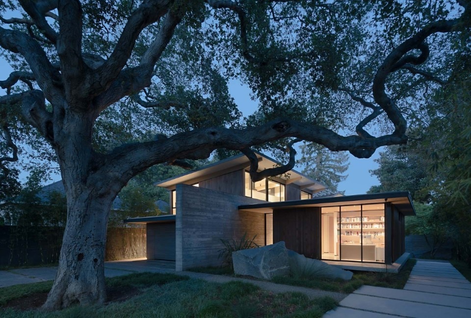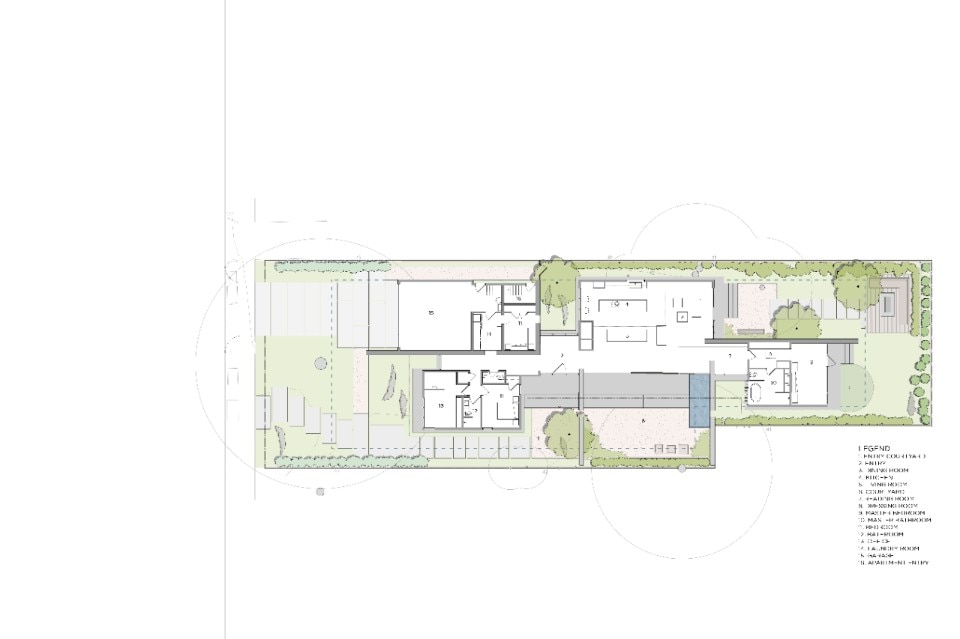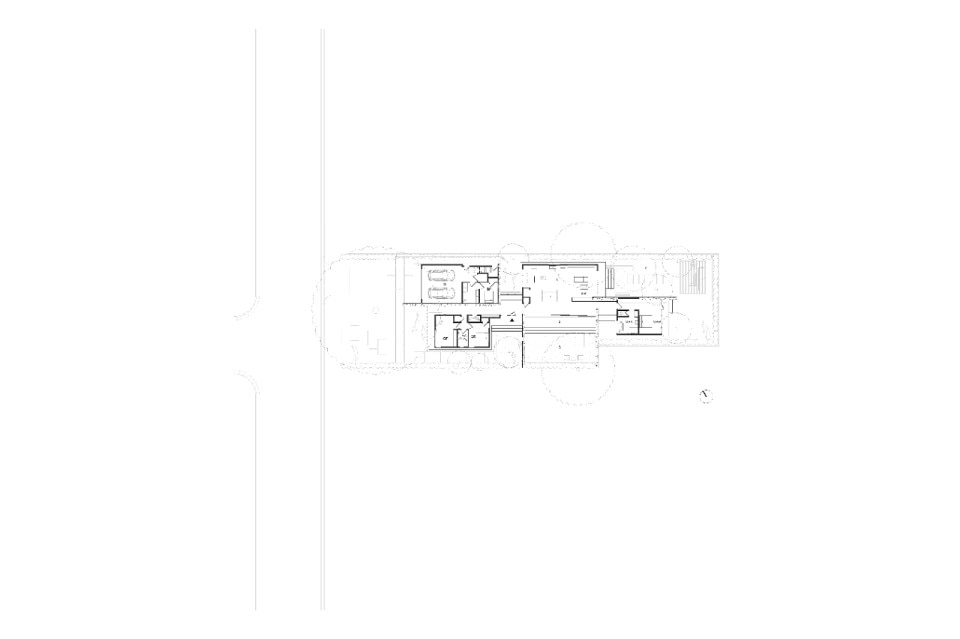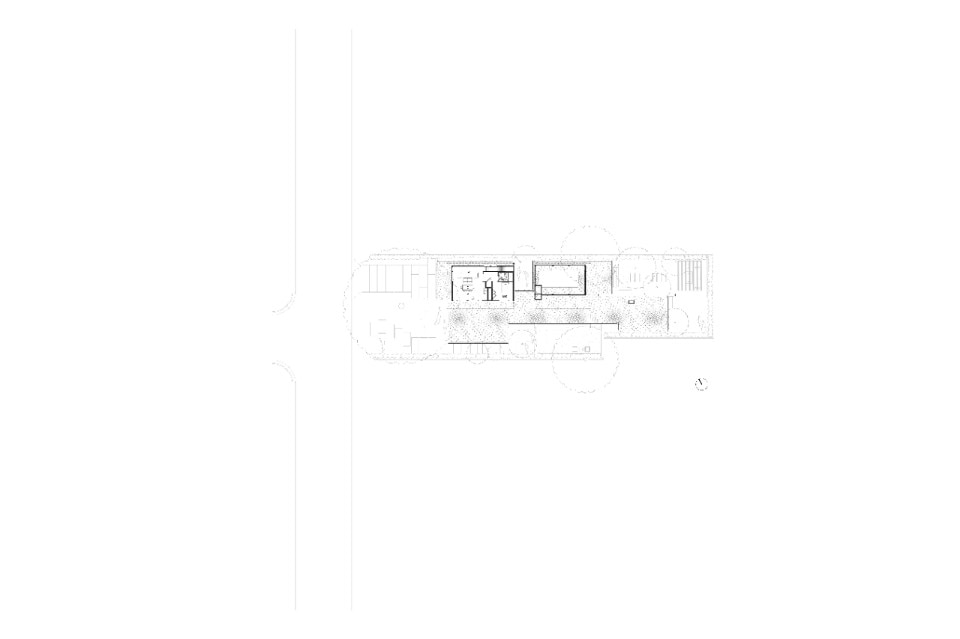Located in Palo Alto, not far from the city centre, The Sanctuary is a private residence surrounded by greenery and trees, source of inspiration to clients and architects in the renovation of the place. The project by Feldman Architecture consists of a structure lifted from the ground with the aim of protecting trees’ roots, surrounded by floor slabs that act as terraces. The studio also added an independent apartment on the second floor enclosed by a large balcony.
The interiors maintain a connection with nature, which becomes an extension of the house: large openings and windows make the architecture a whole with the surrounding landscape. The space appears open and organized by concrete walls that separate private from public areas. White marble floor makes the rooms even lighter, while the warm tones of Alaskan yellow cedar cover the ceiling and furnishings.
- Project:
- The Sanctuary
- Location:
- Palo Alto, California
- Program:
- Residential house
- Architects:
- Feldman Architecture
- Landscape architect:
- Ground Studio
- Builder:
- Baywest Builders
- Structural engineer:
- Strandberg Engineering
- Civil engineer:
- BKF Engineers
- Geothermal engineer:
- Romig Engineers Inc
- Arborist:
- Urban Tree Management
- Area :
- 138 sqm
- Completion:
- 2019


