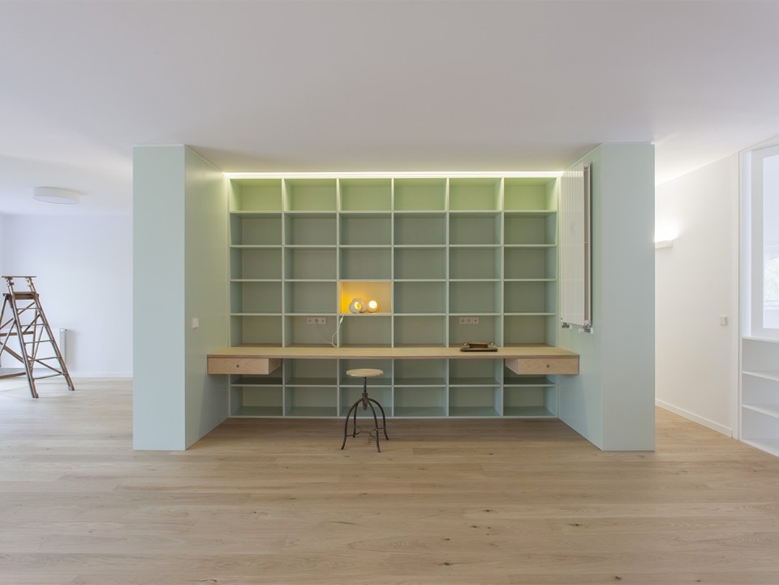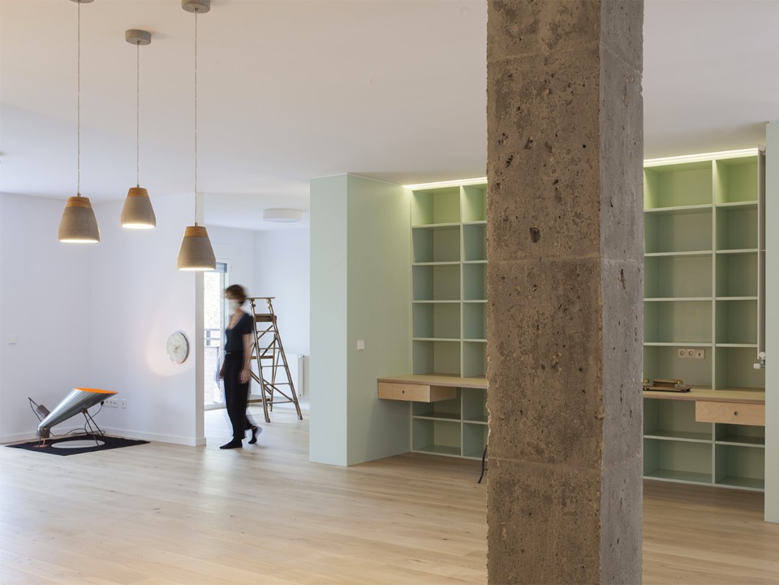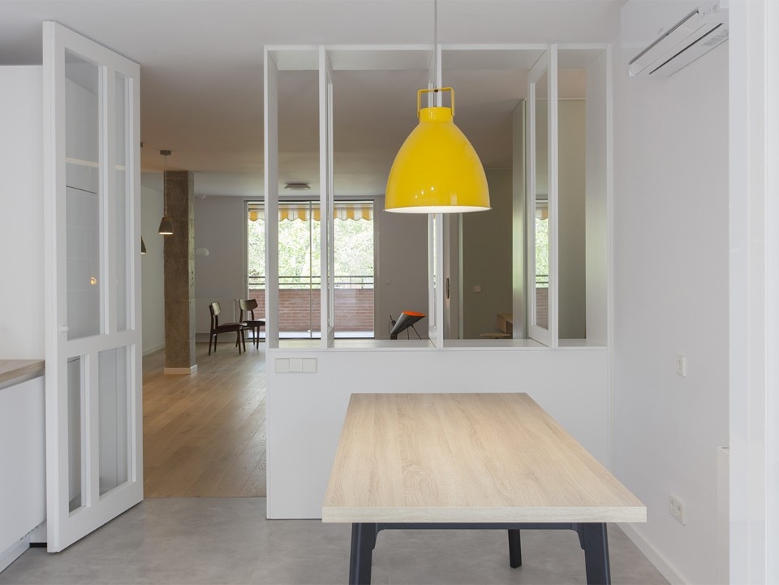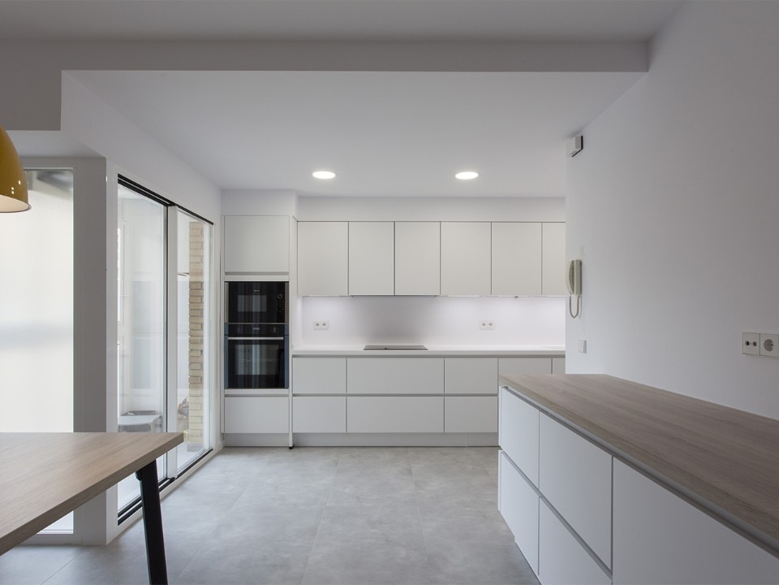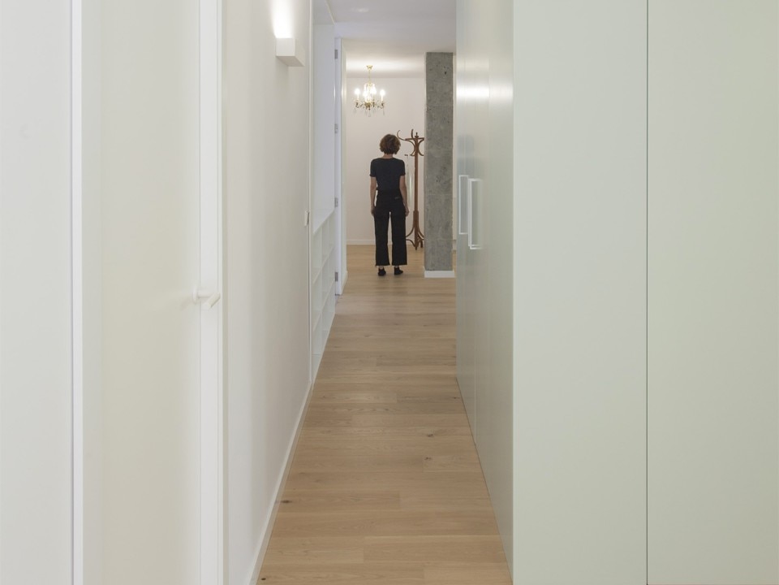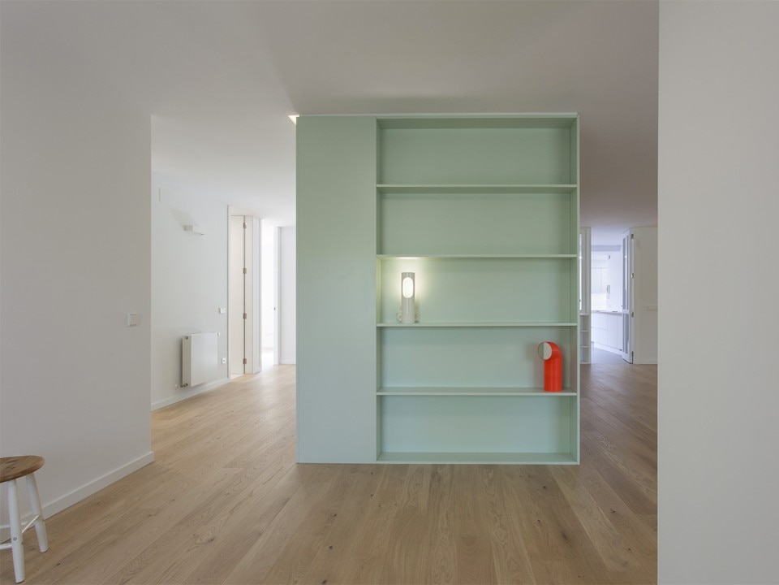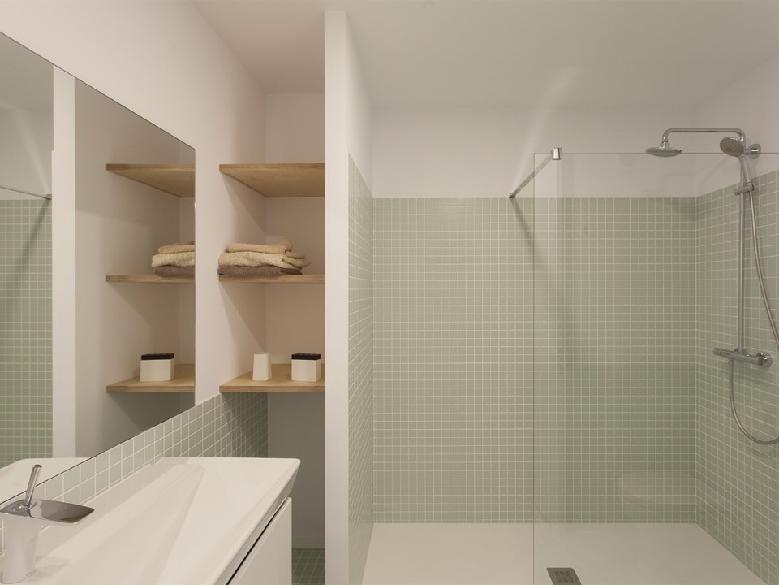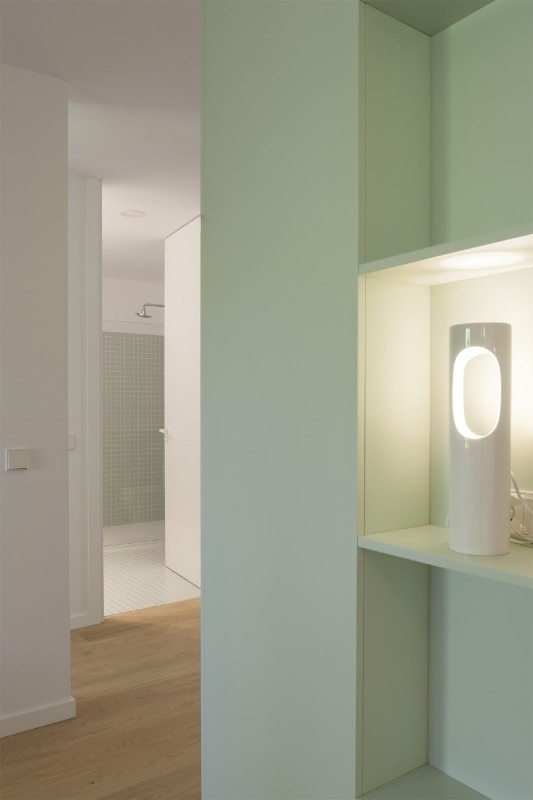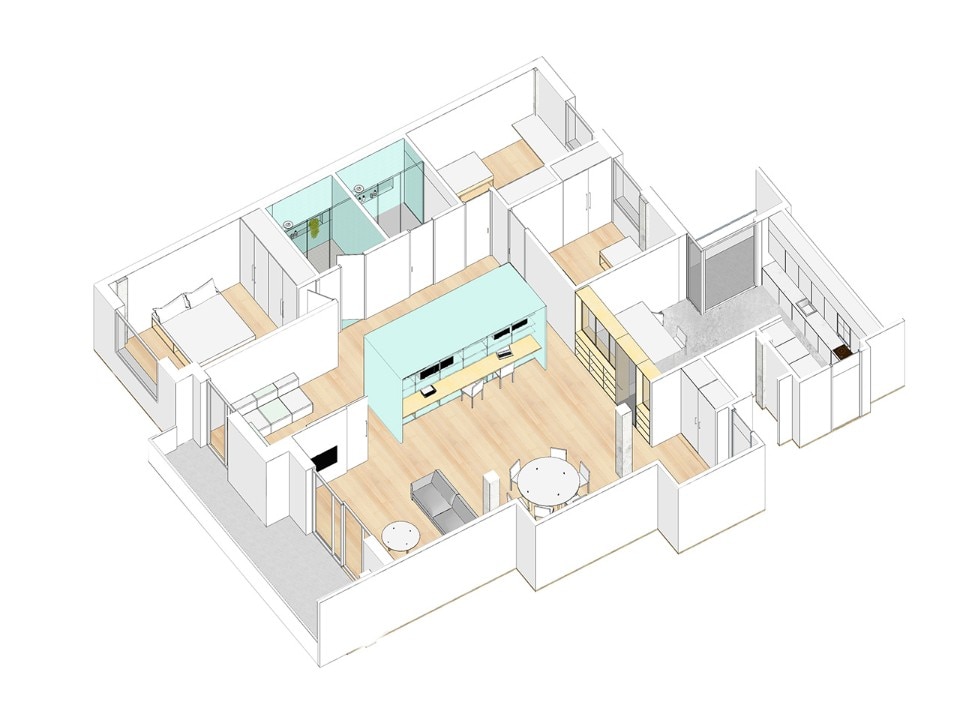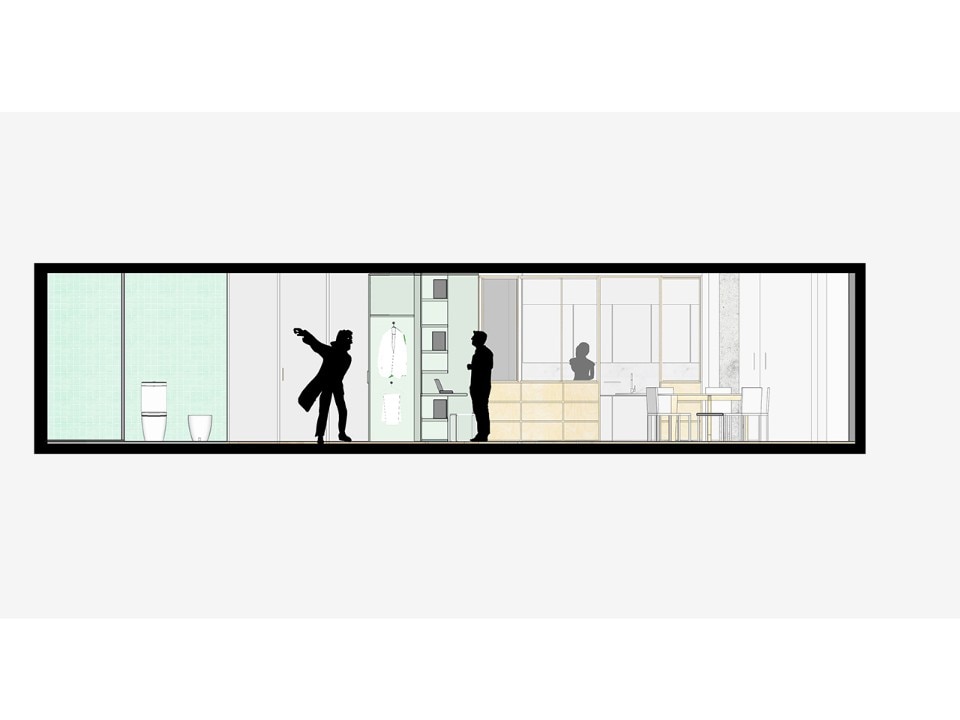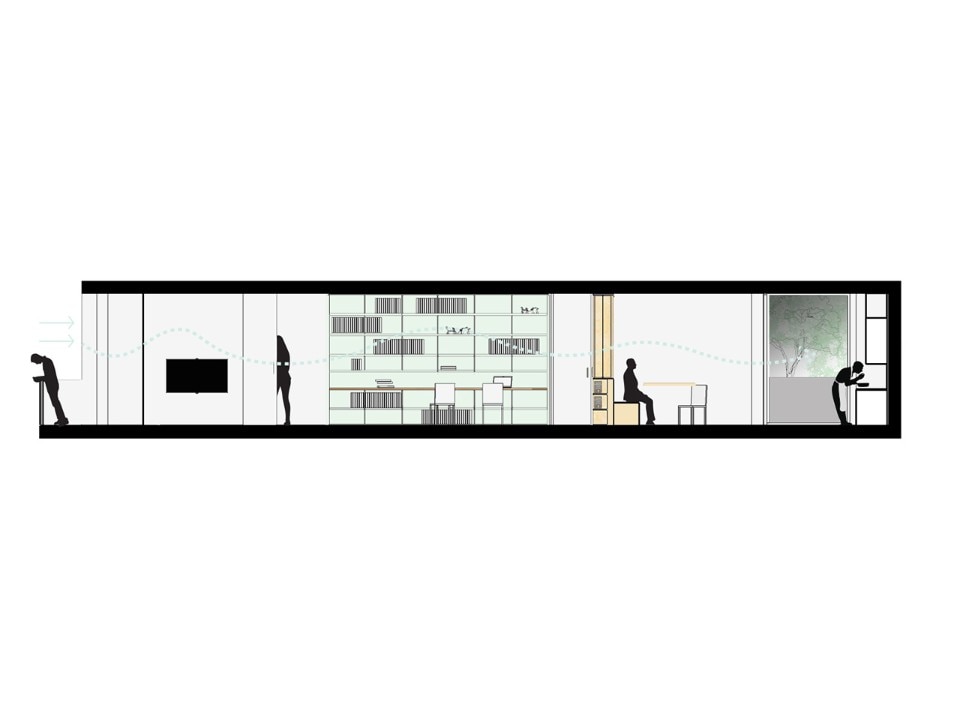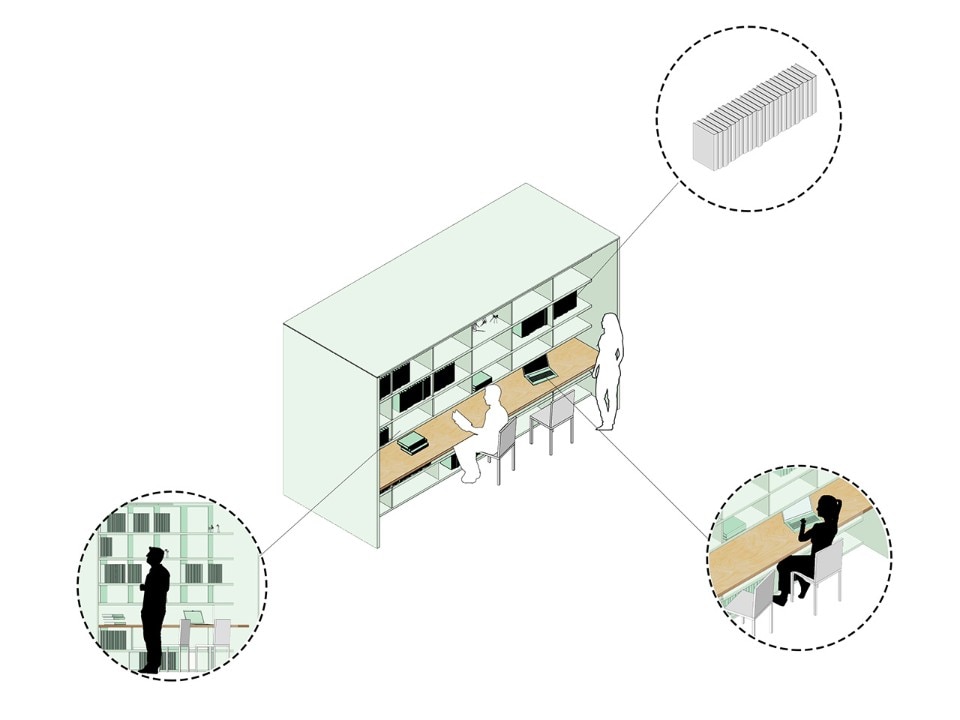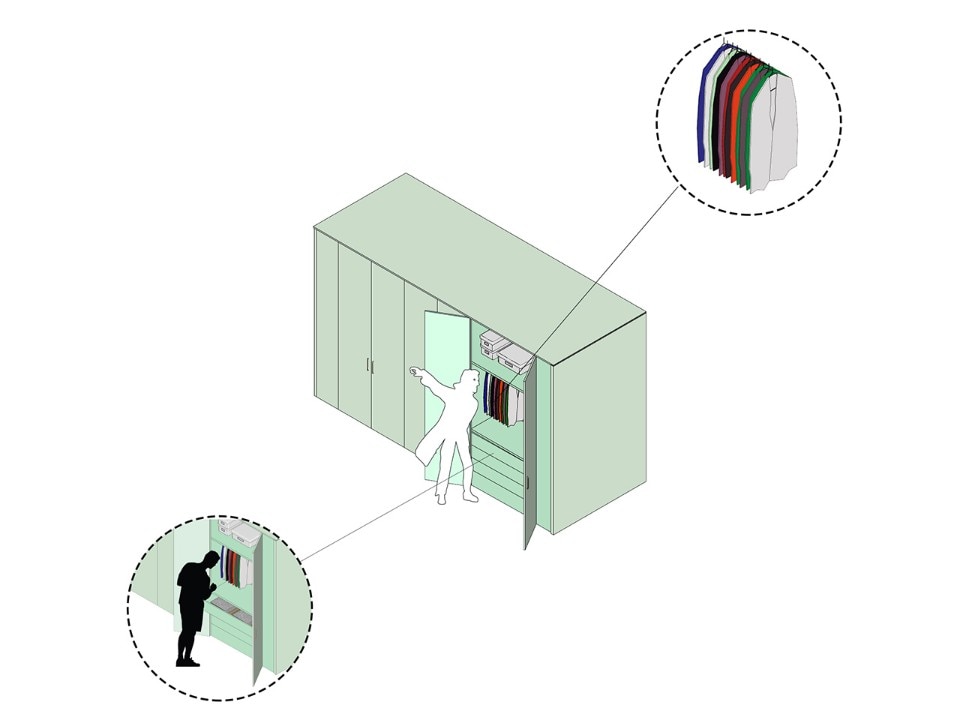One of the main drawbacks of the house was the lack of natural light, due, among other things, to the fact that the living room and the master bedroom were oriented towards the north. The very conventional layout was organised into four bedrooms, three bathrooms, a living room and a kitchen linked by an intricate corridor.
After studying all the possibilities, the architects decided to almost completely redefine the original plan of the house to make the most of the space. In order to enhance the entry of natural light from the two façades, partitions were demolished and the opening in the north façade of the living room was enlarged. In addition, one of the bathrooms was eliminated to leave only two, but much more spacious.
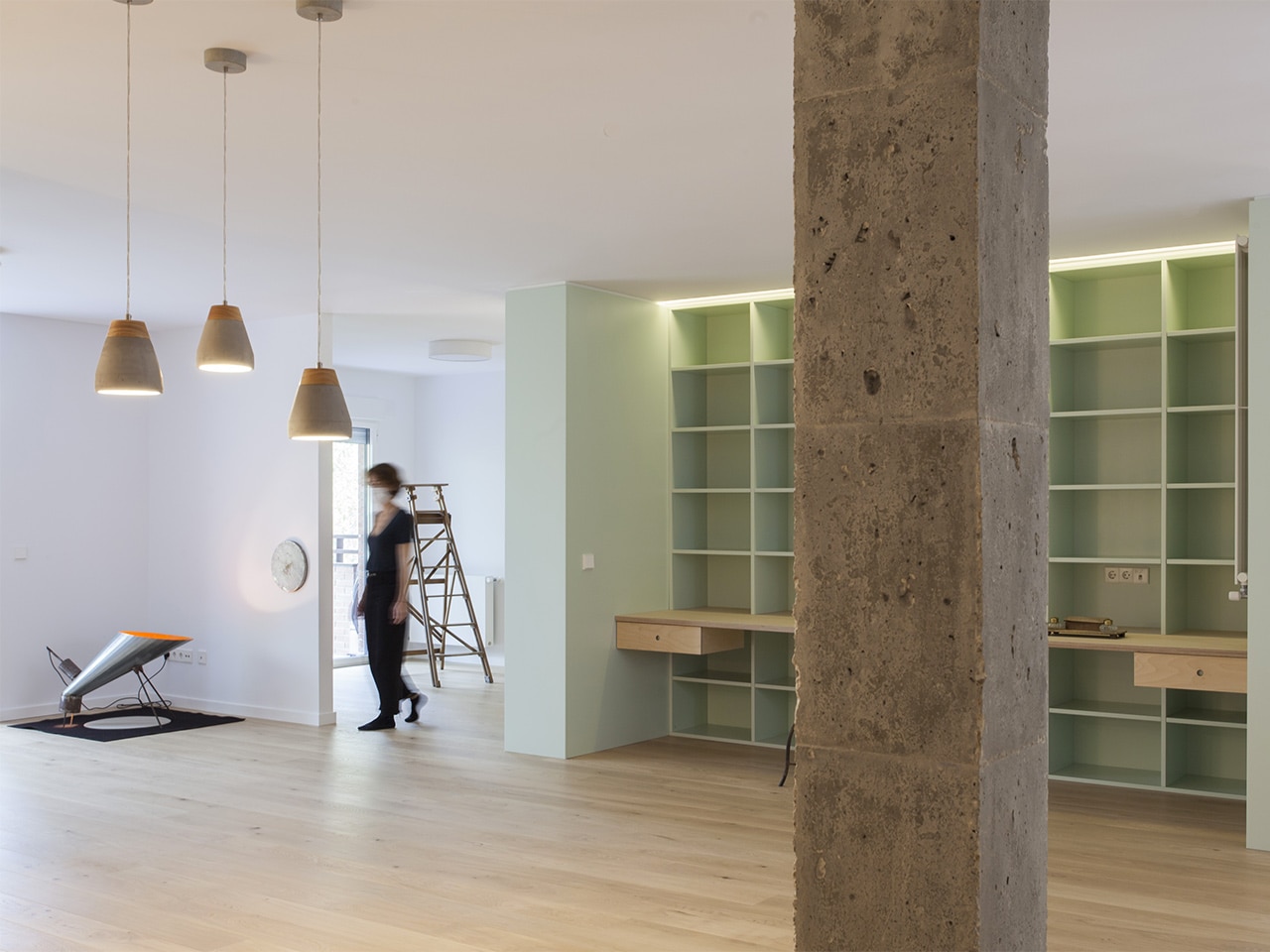
 View gallery
View gallery

ALE Estudio, Greenbox, 2020
The greenbox that divides the different functions.
photo OjOvivO
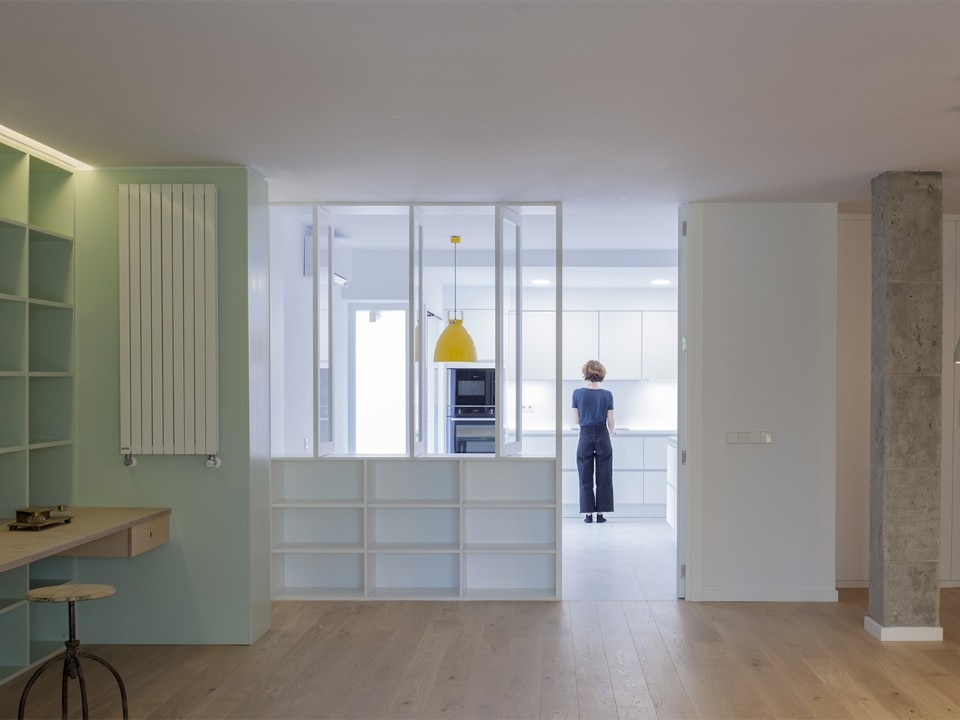
ALE Estudio, Greenbox, 2020
The kitchen's open windows that allow the natural air circulation.
photo OjOvivO

ALE Estudio, Greenbox, 2020
The greenbox that divides the different functions.
photo OjOvivO

ALE Estudio, Greenbox, 2020
The kitchen's open windows that allow the natural air circulation.
photo OjOvivO
With the new layout, the living-dining room and kitchen are now separated from the private area by a large cabinet which receives light from both sides through the bedroom doors.
The most unusual element, which characterises the project from an aesthetic and formal point of view, is the large central box which has been strategically placed in the darkest part of the house. This piece of furniture has a dual function: on the one hand it organises circulation between the communal and private spaces, and on the other it solves storage problems: on one side it functions as a dressing area and on the side overlooking the living-dining room as a library and study. The green colour was a proposal by the studio which the owners loved because it reminds them of their childhood years, while the floor is made of natural oak.
A natural cross-ventilation system made possible by the use of mobile internal carpentry, such as the one connecting the living room and the kitchen, was designed for sustainability and comfort, avoiding air conditioning.
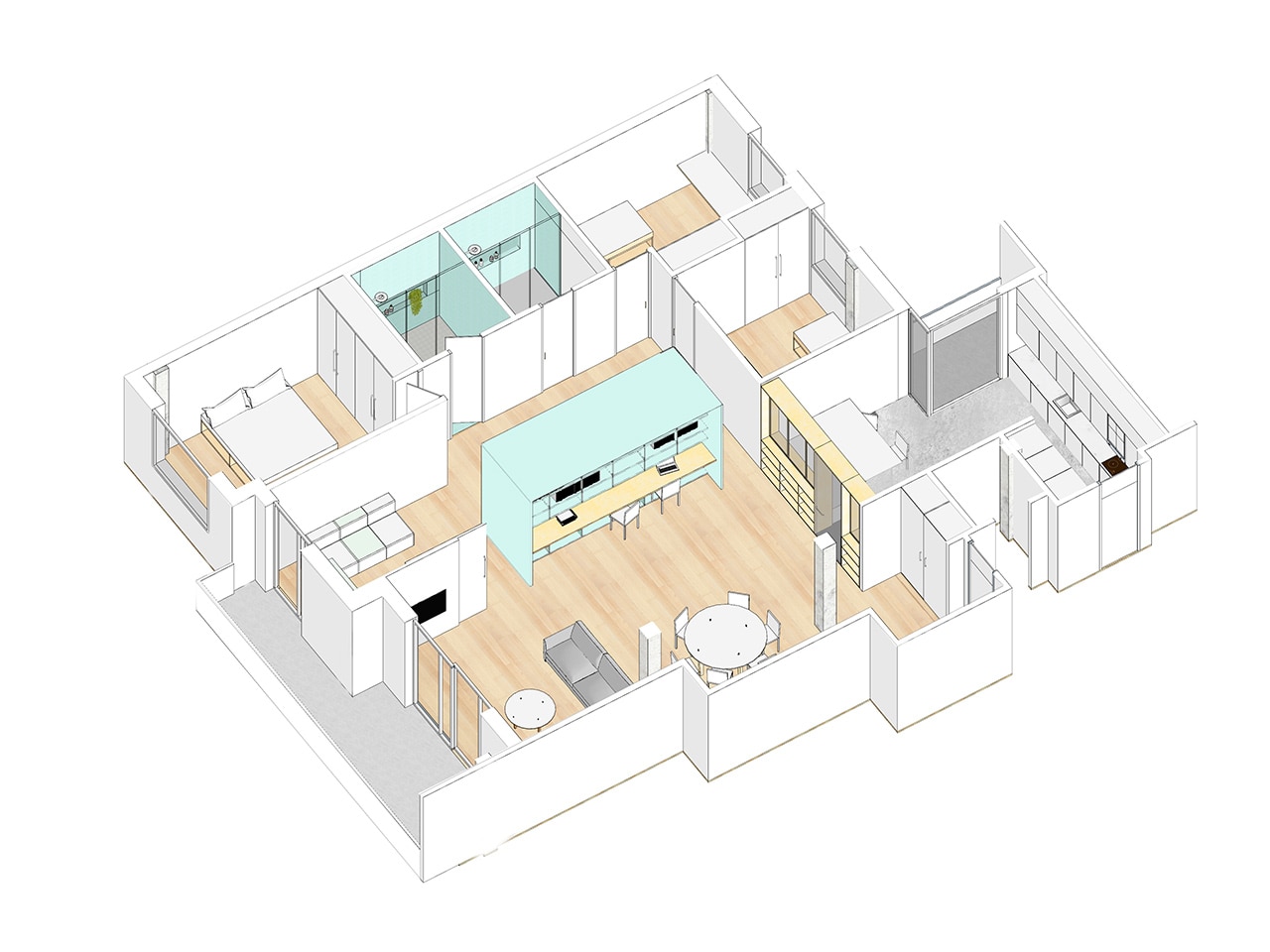
 View gallery
View gallery
- Architect:
- Ale Estudio, Alegría Zorrilla
- Team:
- María Bonilla, María Frutos
- Client:
- private
- Area:
- 200 sqm
- Completion:
- 2020


