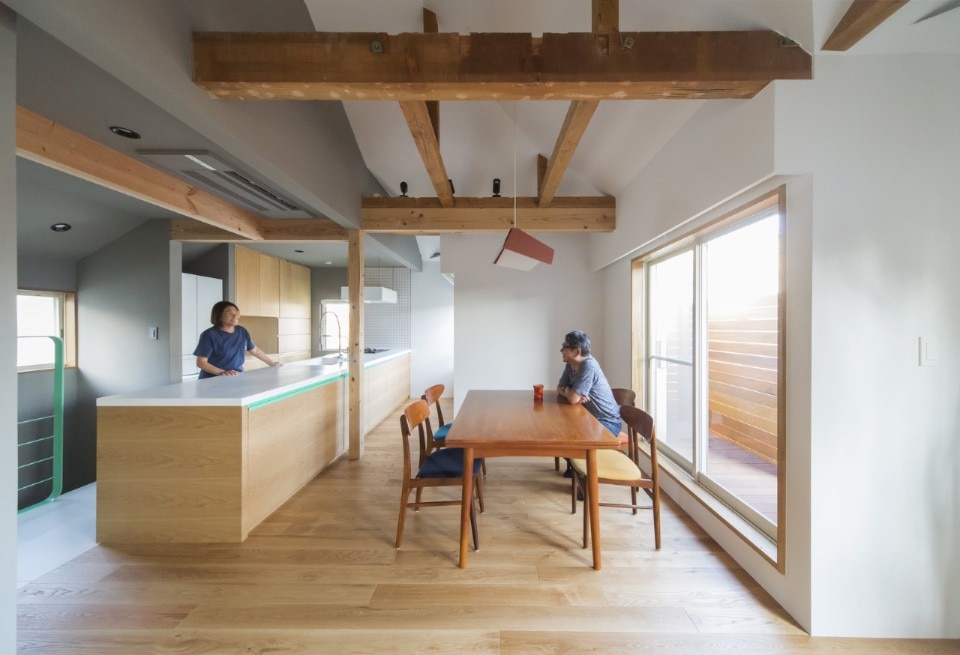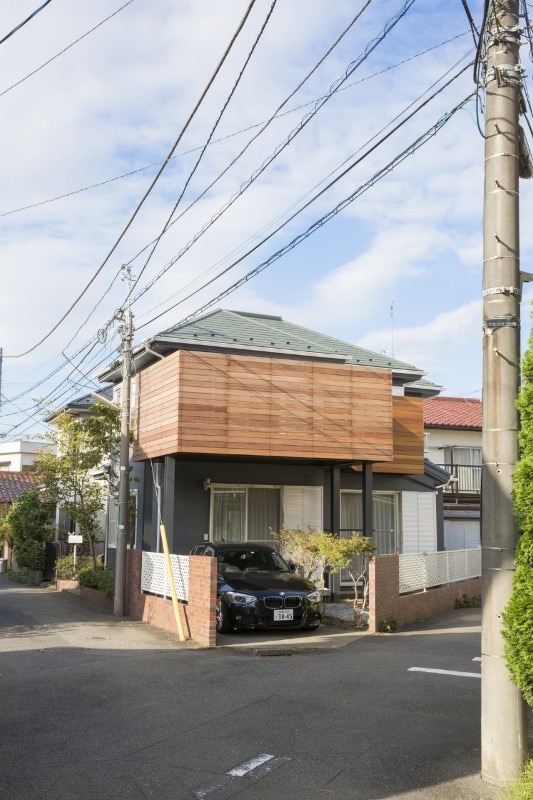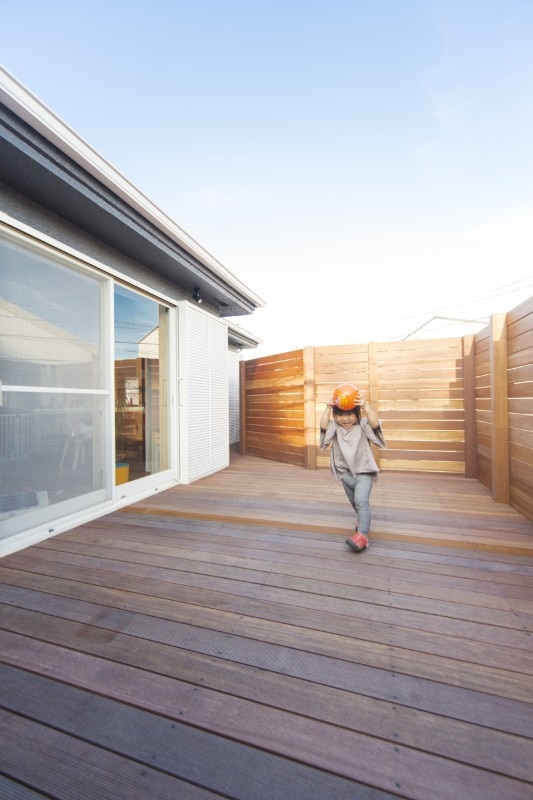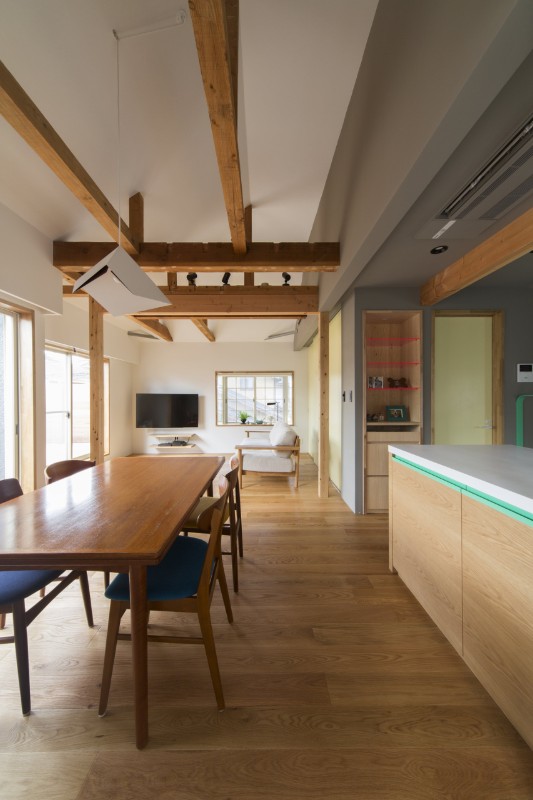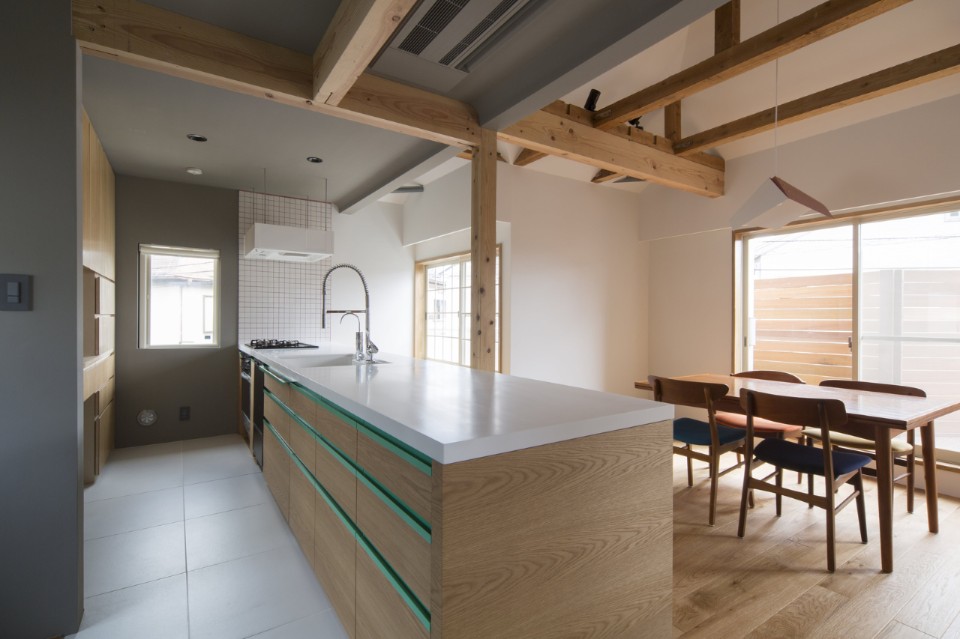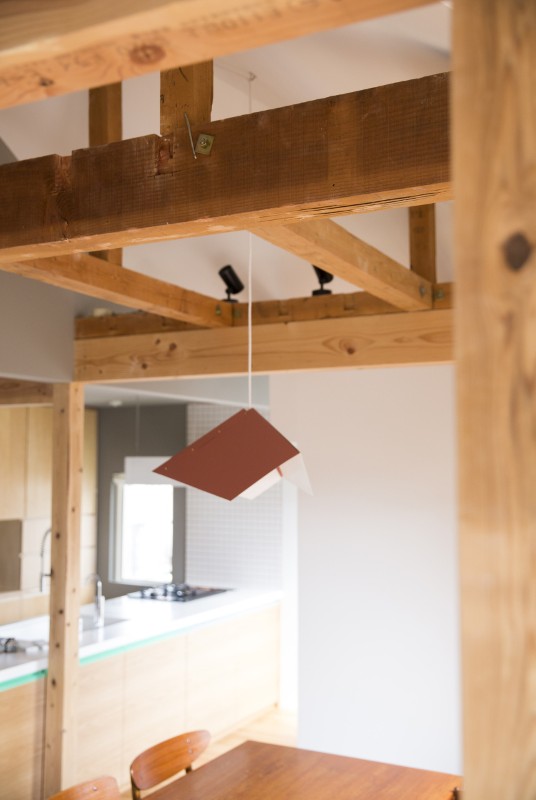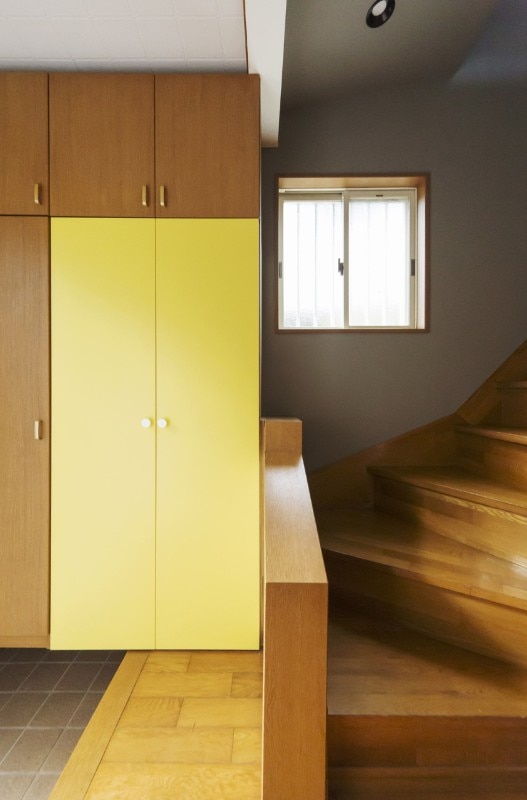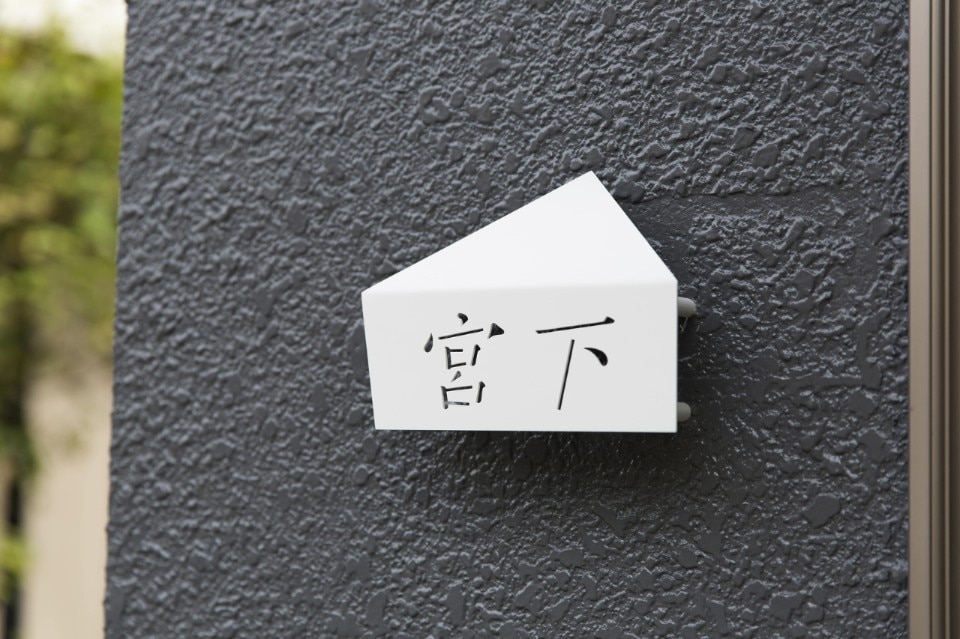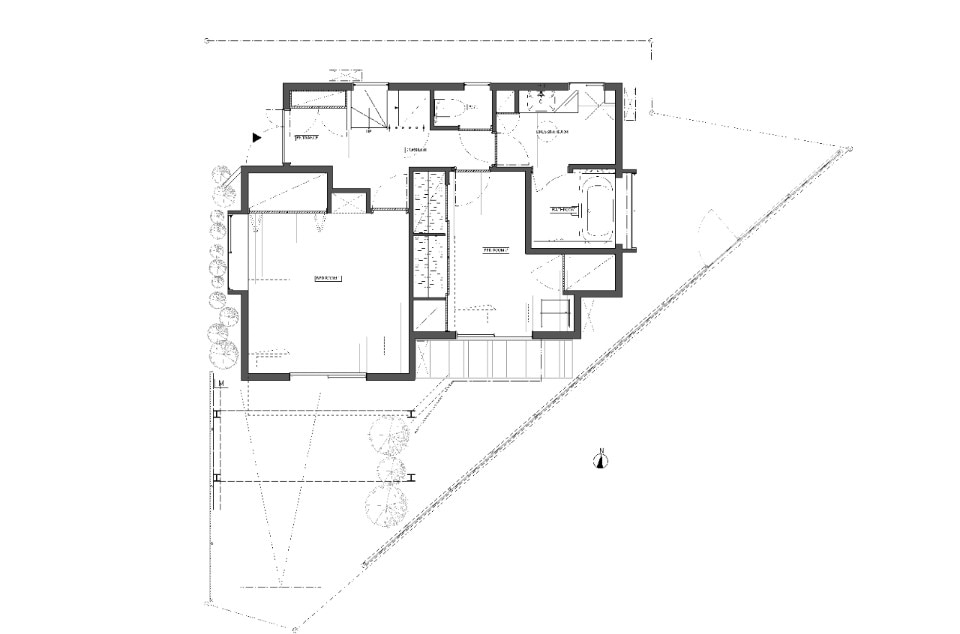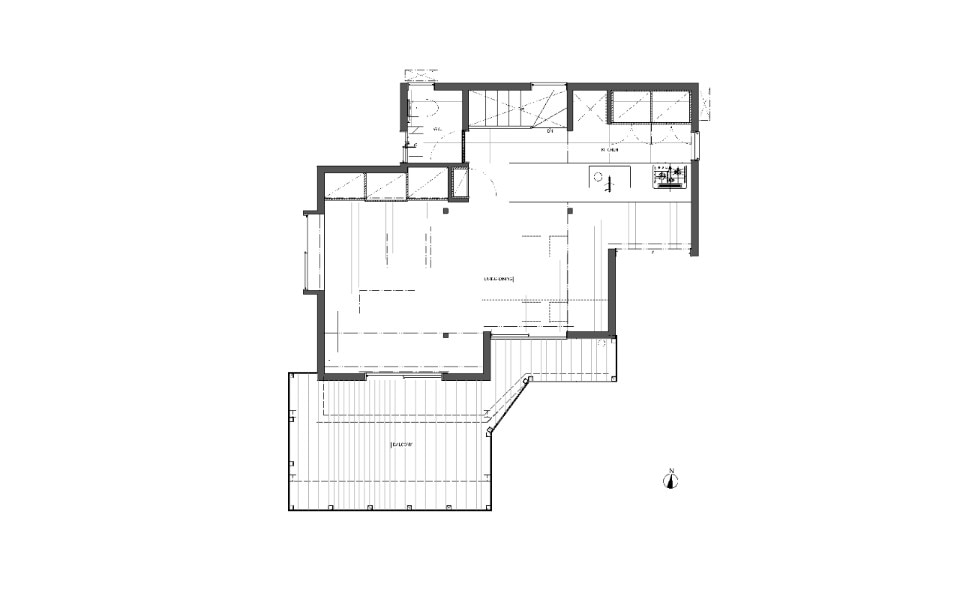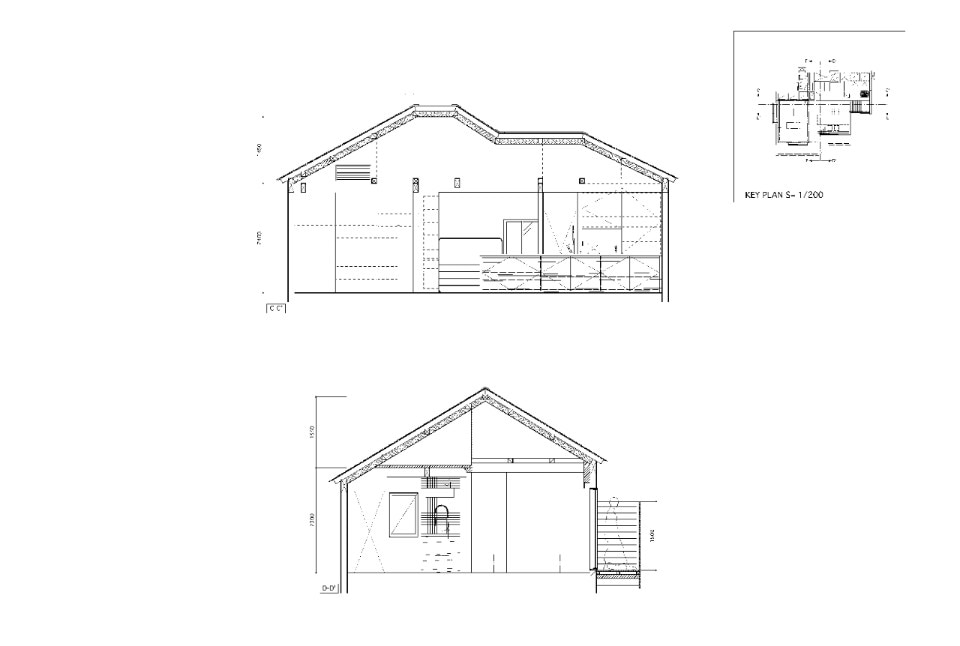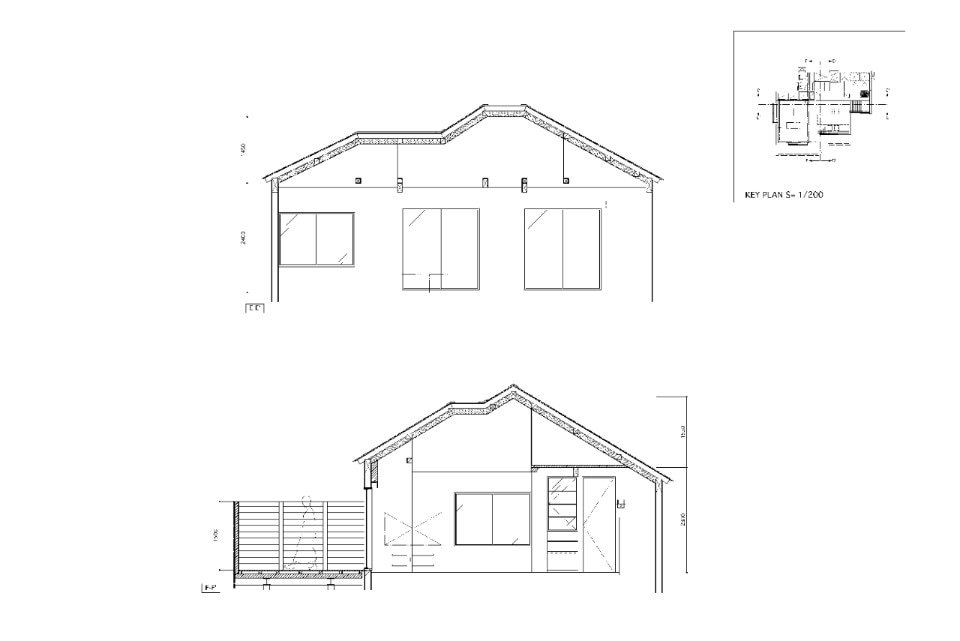Miyashita house is a two-storey wooden single-family house located on a corner lot in Kokubunji district, Tokyo. After their children left home, the married couple asked Design Toka to rethink their house as a place where they could spend time individually but at the same time being aware of the presence of the other. It should also be a place where friends, children and grandchildren could meet in lively family gatherings.
The designers chose to invert the floors where the living and sleeping areas are located. Upstairs an open space – a living room with an island kitchen – takes advantage of the light and high ceilings of the existing irregular roof structure and expands onto the external space of the terrace. This new projecting element, resting on steel pillars and dressed in wood, creates a new filter between the inside and the outside giving the house a new sense of openness, but also protection avoiding the curtains that previously shielded the interior.
The use of wood and colour in the furniture gives the domestic space warmth and comfort.
A renovation in Tokyo to recover from empty nest syndrome
Design Toka turns the house of a sixty-year-old couple in Tokyo’s Kokubunji district into a more open and less fragmented environment.

 View gallery
View gallery
-
Sections

