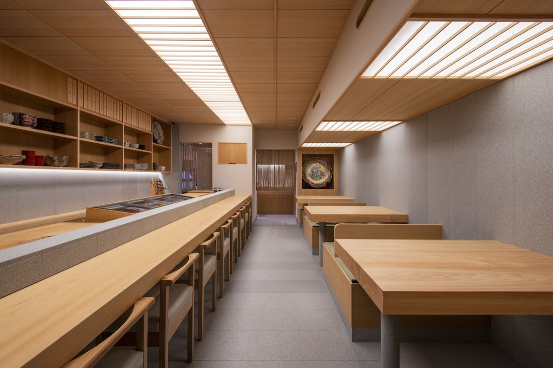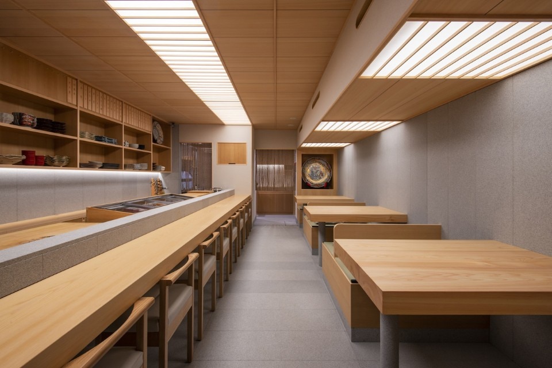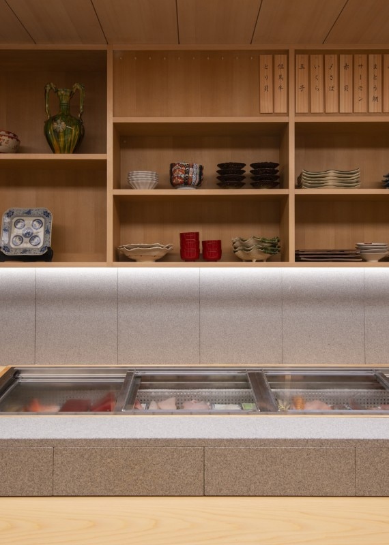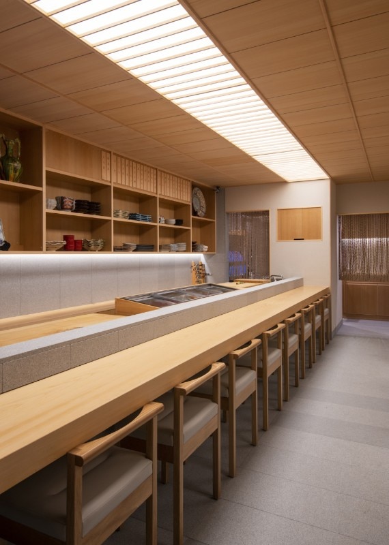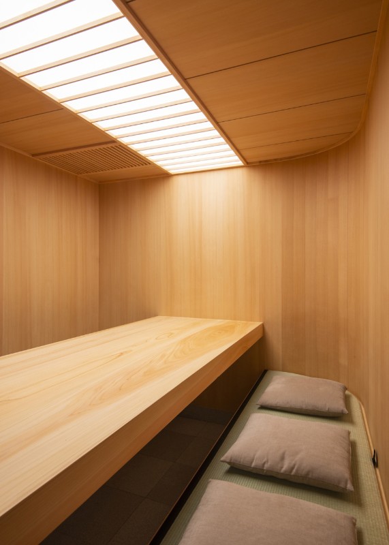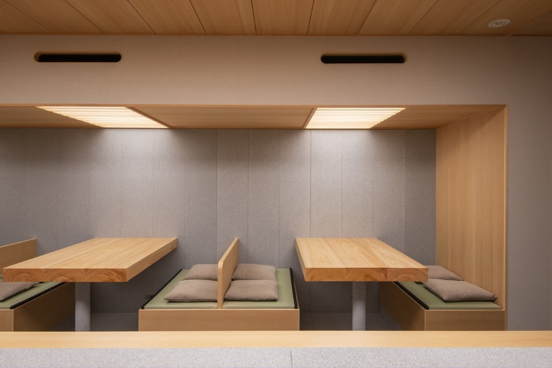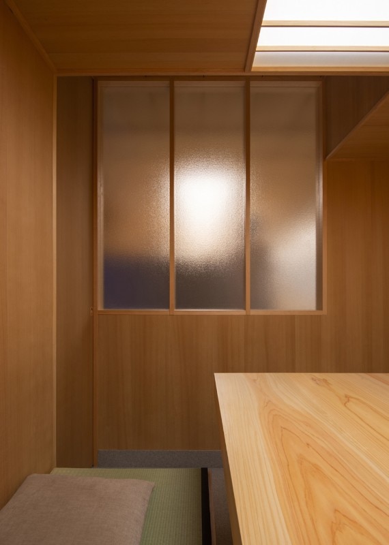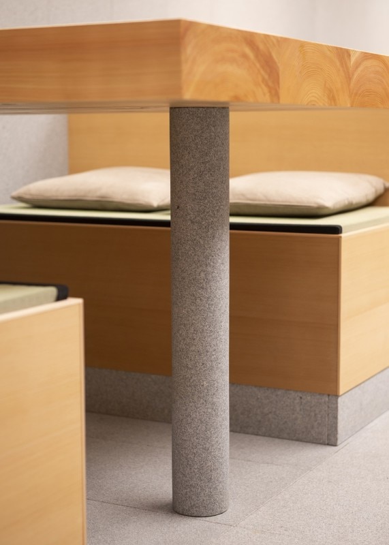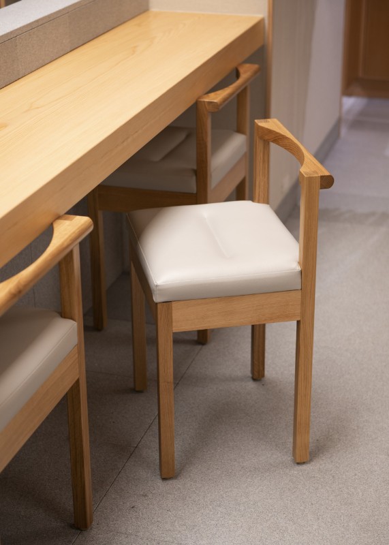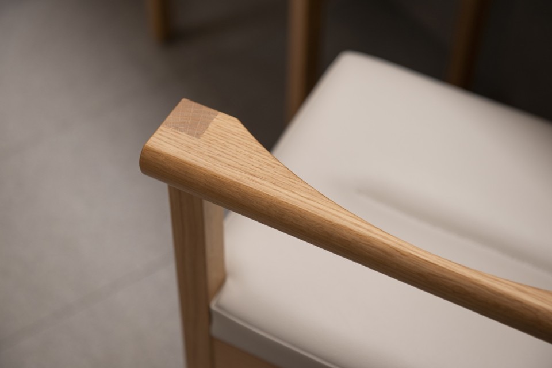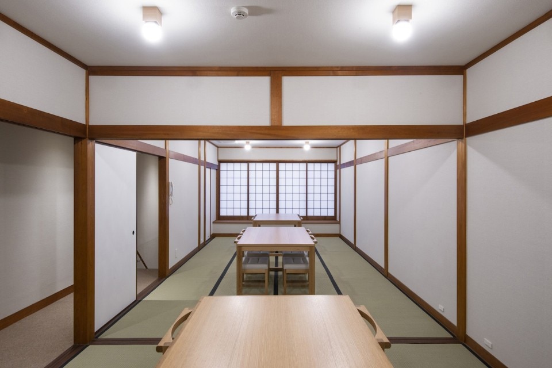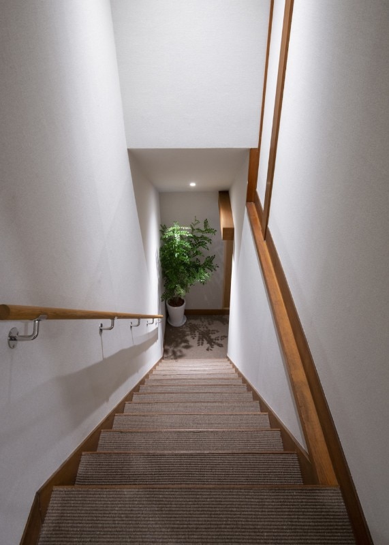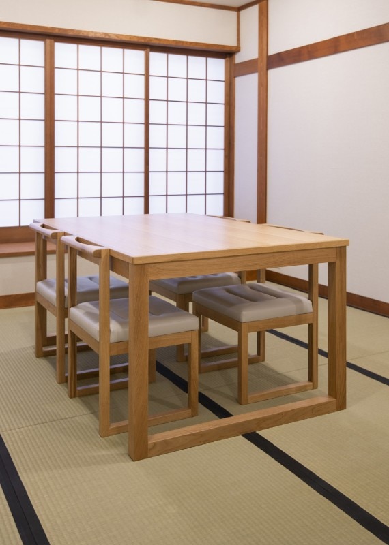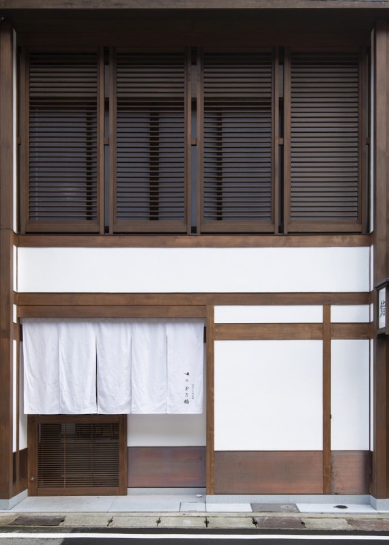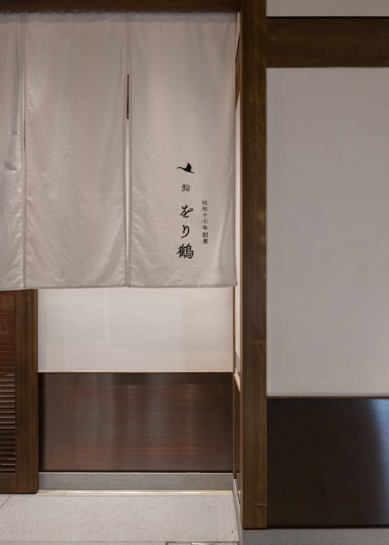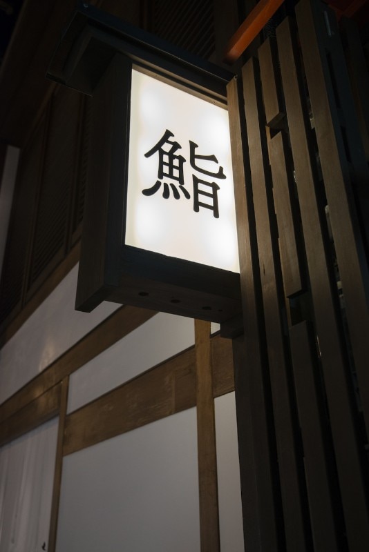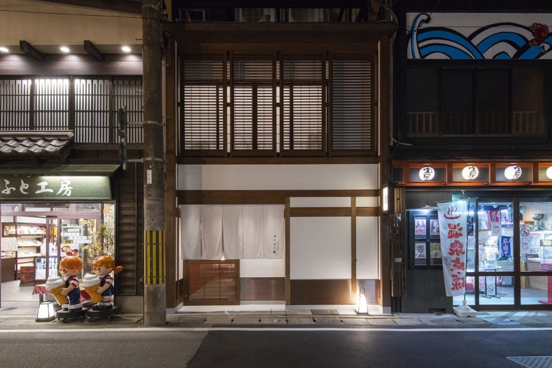The Japanese architecture studio CASE-REAL has renewed the interiors of a sushi restaurant in Kinosaki Onsen, a thermal resort in the Hyogo prefecture, on the northwestern coast, 150 km from Kyoto.
Located in the heart of an onsen, the typical Japanese bath, the restaurant has been renovated in according with the long beloved heritage of the place. It is entirely made of Japanese cypress, cedar and granite along with an approach finished by a plasterer in red iron oxide, which overall restore the warmth and comfort of a home environment.
Both 1st and 2nd floors were kept the same as the original as well as some aspects of the family décor such as the large plate and the menu boards and the lattice on the facade, flanked by a large wall in white stucco that matches with the atmosphere of the neighborhood. The collaboration between CASE-REAL and BRANCH light design studio by Tatsuki Nakamura, who had already worked for the Aesop store in Kanazawa, was reconfirmed for all the interiors lighting.
- Project :
- Sushi Worizuru
- Design:
- Koichi Futatsumata, Koichi Shimohira (CASE-REAL)
- Lighting design:
- BRANCH lighting design
- Location:
- Hyogo, Japan
- Area :
- 73 sqm
- Photography:
- Hiroshi Mizusaki
- Completion:
- 2018


