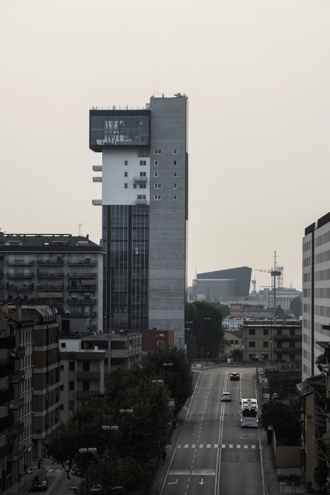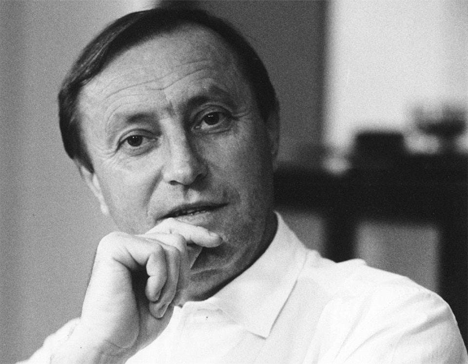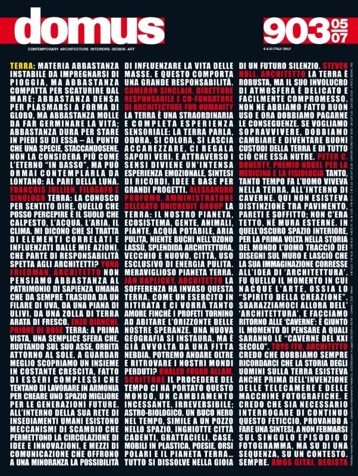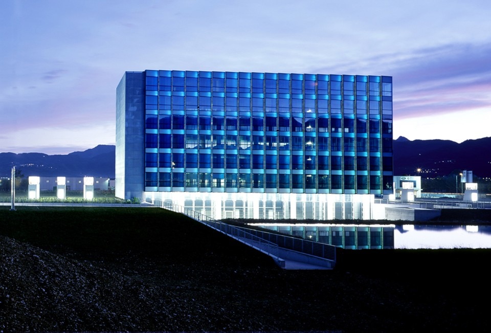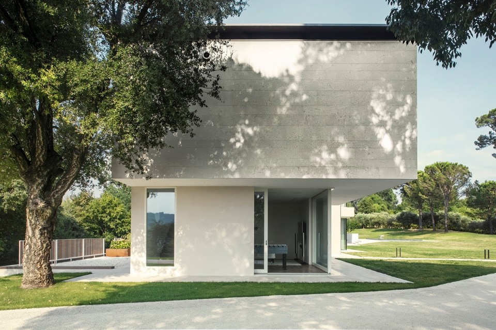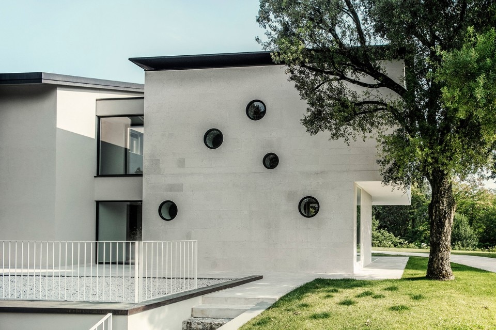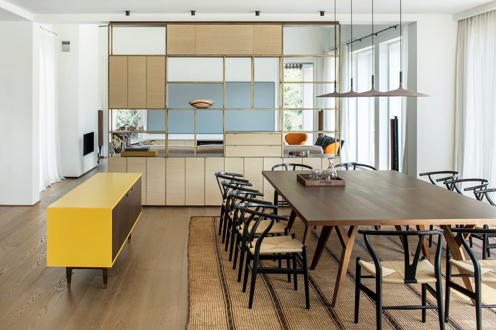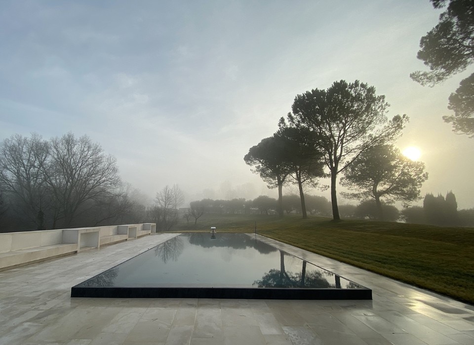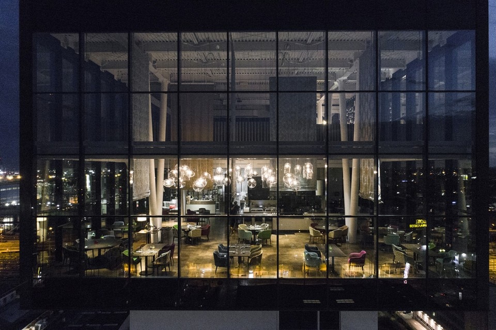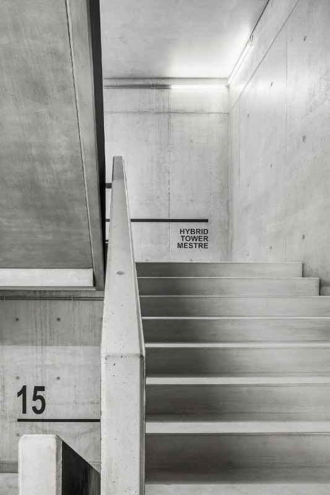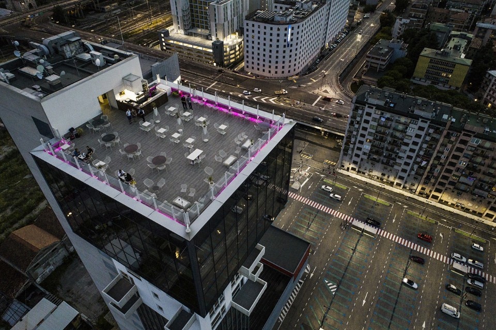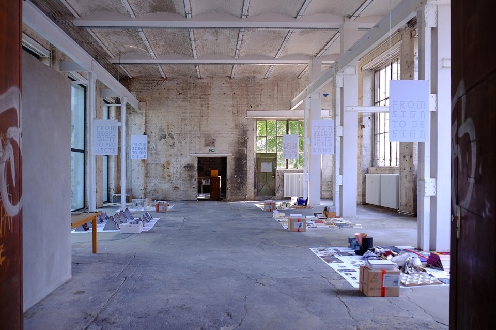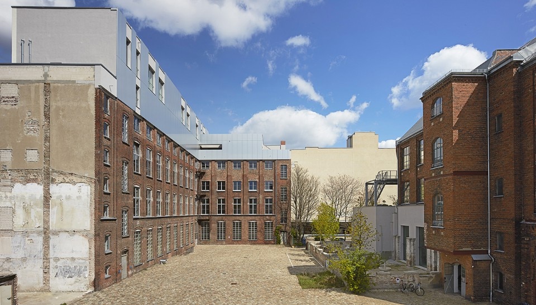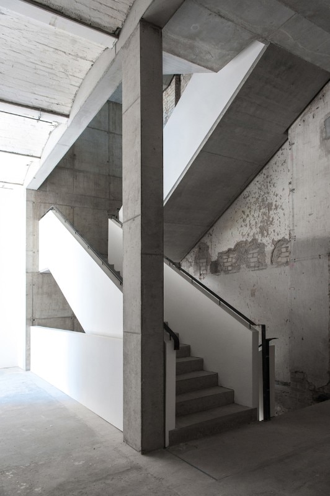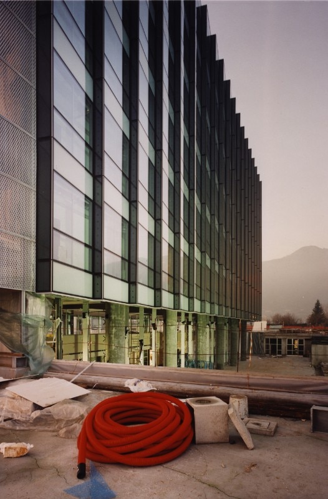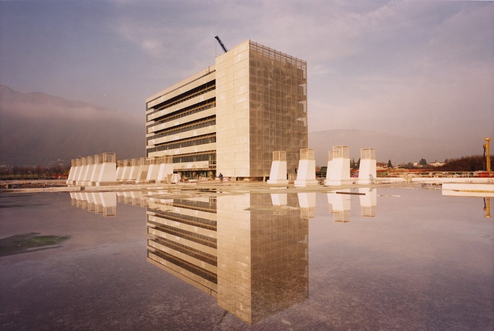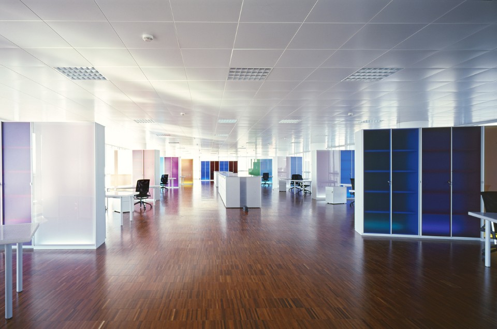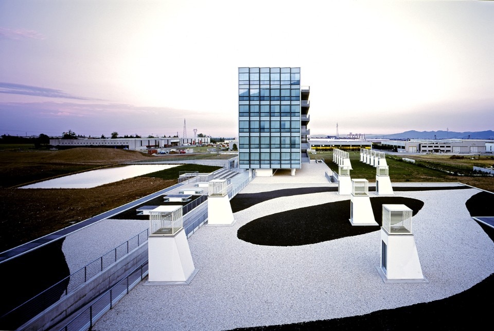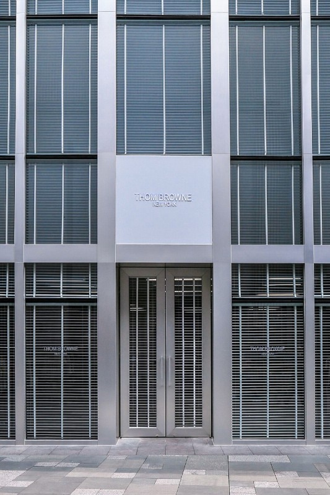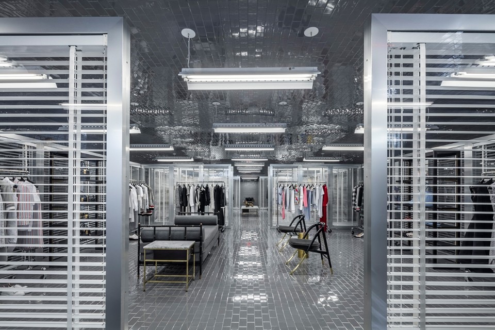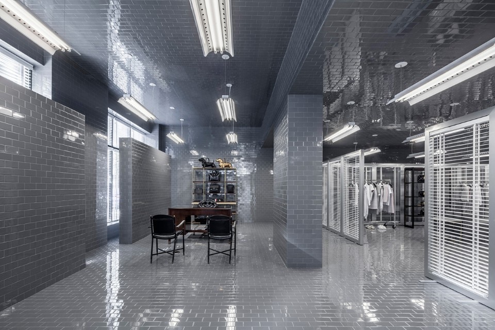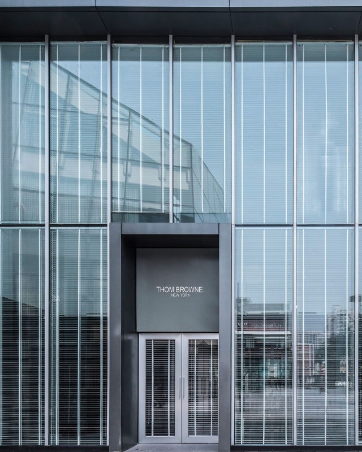Flavio Albanese’s path is quite atypical compared to other prominent contemporary architects. Born in Vicenza in 1951, he is self-educated, through a combination of his passion for contemporary art and his experience as a craftsman-architect. Furthermore, in the office of architect Motterle, where he trains as an apprentice, he has the occasion to meet Carlo Scarpa, who was an equally unconventional figure, but also and more importantly the behemoth of 20th century architectural culture in the Venetian region. Much like Scarpa, all throughout his career Albanese will remain faithful to an unbiased approach to design, adapting on a case-by-case basis to the occasions, themes and contexts.
In light of these premises, it is not surprising that Albanese moves towards architecture progressively, starting from its adjoining fields. He collaborates since the early 1980s with first-tier design brands, such as Driade and Rossitex. The first out of a very long series of showroom designs also date back from that period. Albanese has the opportunity to revisit the style of such prestigious labels as Fiorucci and Trussardi, gathering experience that he will apply in the second half of the years 2010 to his several stores for Thom Browne – from the United States, for instance in Miami, to China, in Chendgu, Beijing and Shanghai.
In 1987, as the quantity and scale of commissions keeps increasing, Albanese creates with his brother Franco a full-fledged architectural firm, ASA studio albanese, initially based in Vicenza, later in Milan and today also in Berlin with a "con-temporary office". Consistently with its founder’s personality, the office promotes a multi-disciplinary approach and it is interested in the many possible scales of design, from product to interior, from architecture to the city.
When it comes to style, ASA studio albanese’s production shows a substantial, deliberate eclecticism. Therefore, the conformation and the languages of its buildings stem from a number of non-disciplinary references, as well as from other factors, in the first place their program. In this regard, an architecture as the Hybrid Tower in Mestre (2016) is formally and conceptually close to the works of Rem Koolhaas and Stefano Boeri, among the others, because the articulation of its volumes and the different treatment of their skins is the visible transcription of its functions – and it is not by chance if Albanese defines it precisely as a “multifunctional landmark”.
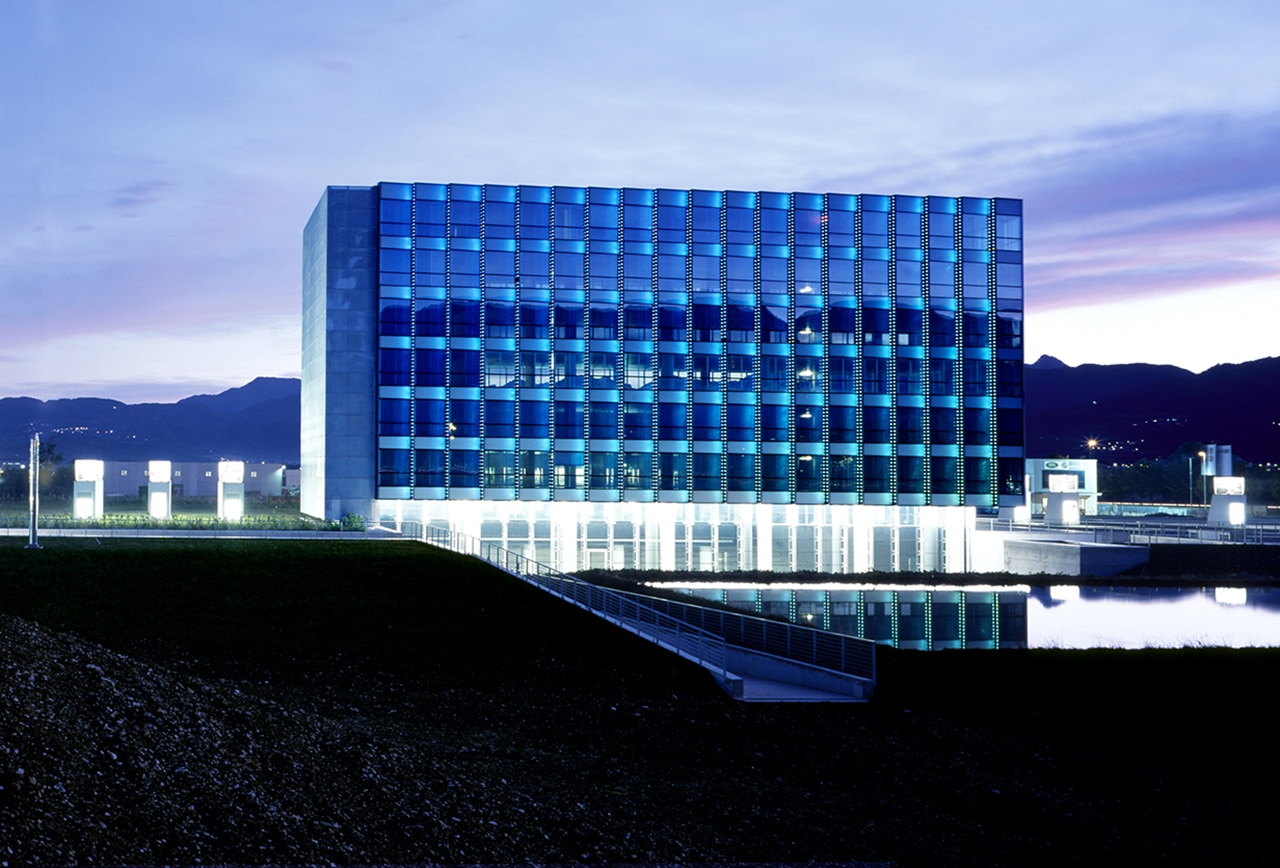
 View gallery
View gallery
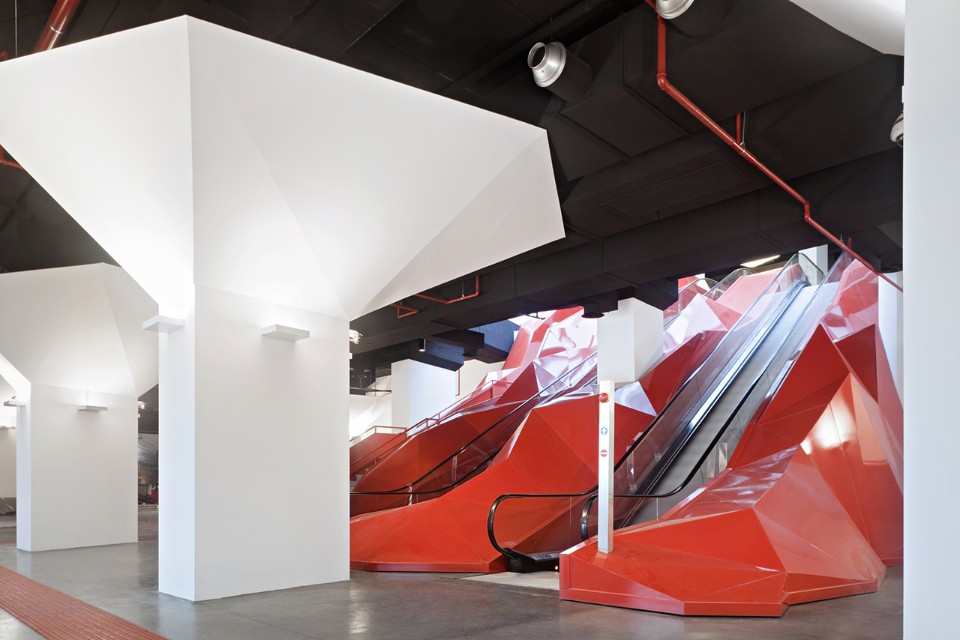
ASA studio albanese, Extension of the Pantelleria airport terminal, 2004. Photo © Germano Borrelli, Courtesy from Flos

ASA studio albanese, Extension of the Pantelleria airport terminal, 2004. Photo © Germano Borrelli, Courtesy from Flos
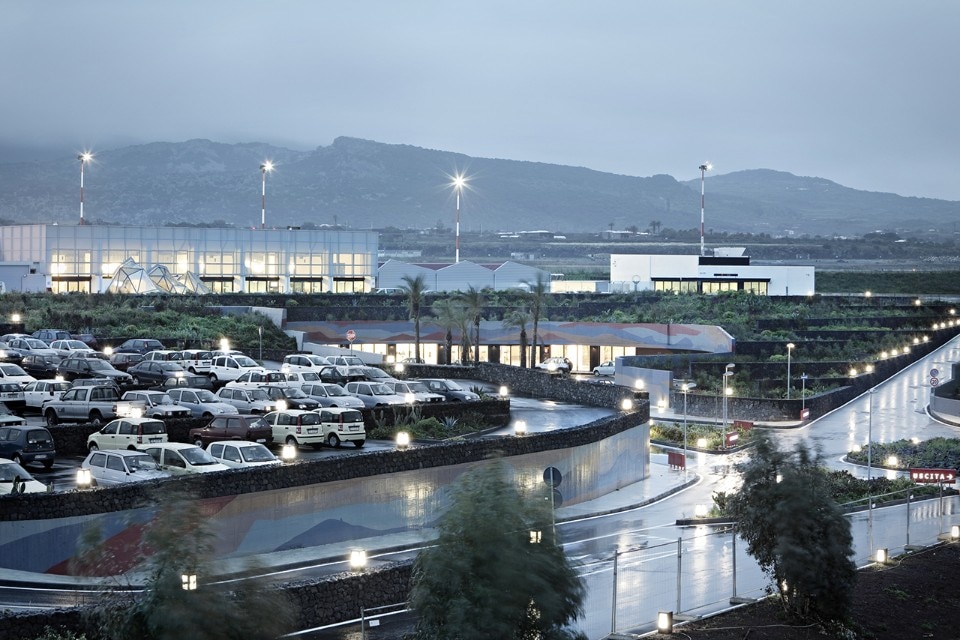
ASA studio albanese, Extension of the Pantelleria airport terminal, 2004. Photo © Germano Borrelli, Courtesy from Flos
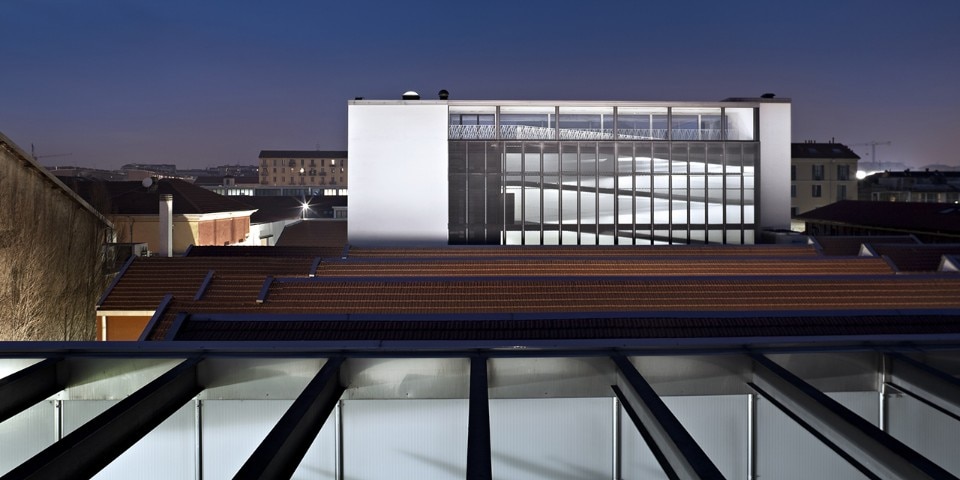
ASA studio albanese, SINV Terminal, Morimondo 17, Italy, 2000. Photo © Germano Borrelli
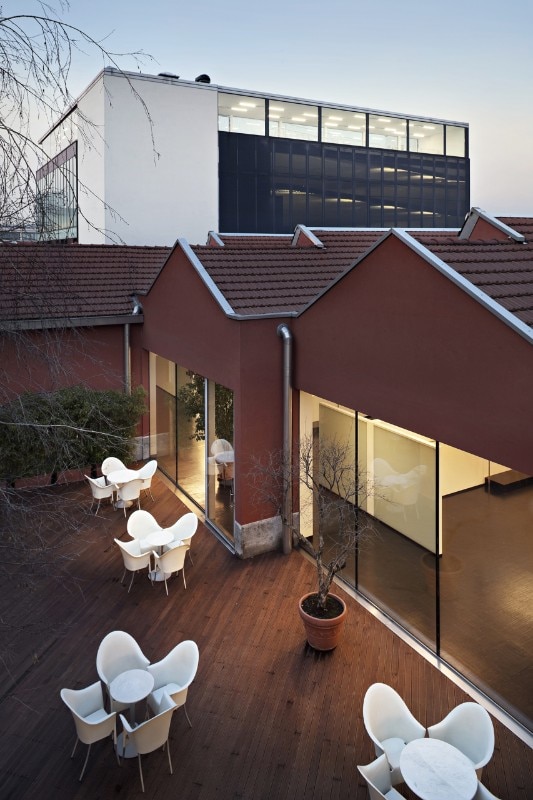
ASA studio albanese, SINV Terminal, Morimondo 17, Italy, 2000. Photo © Germano Borrelli
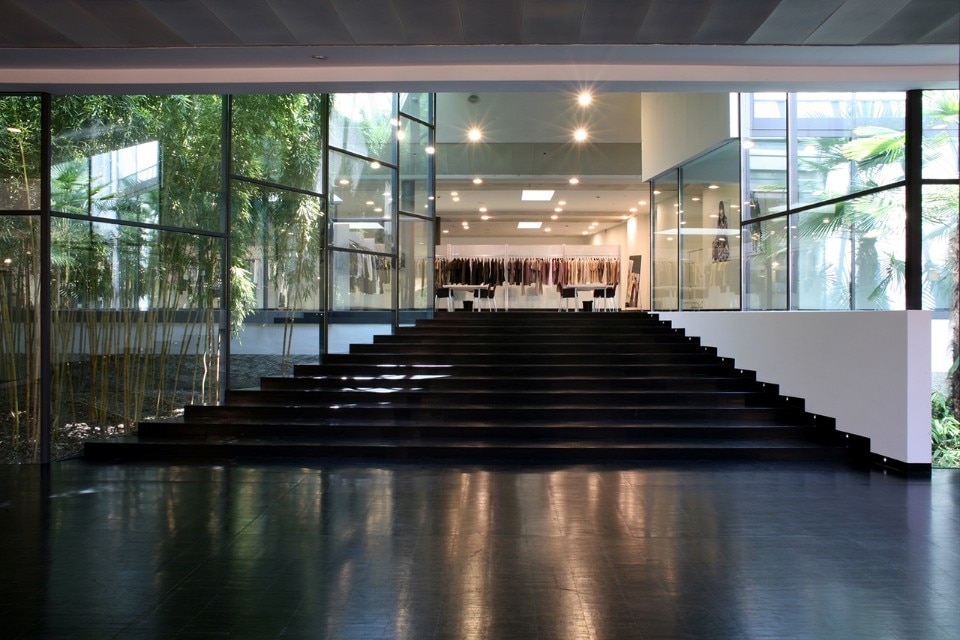
ASA studio albanese, SINV Terminal, Morimondo 17, Italy, 2000. Photo © Germano Borrelli
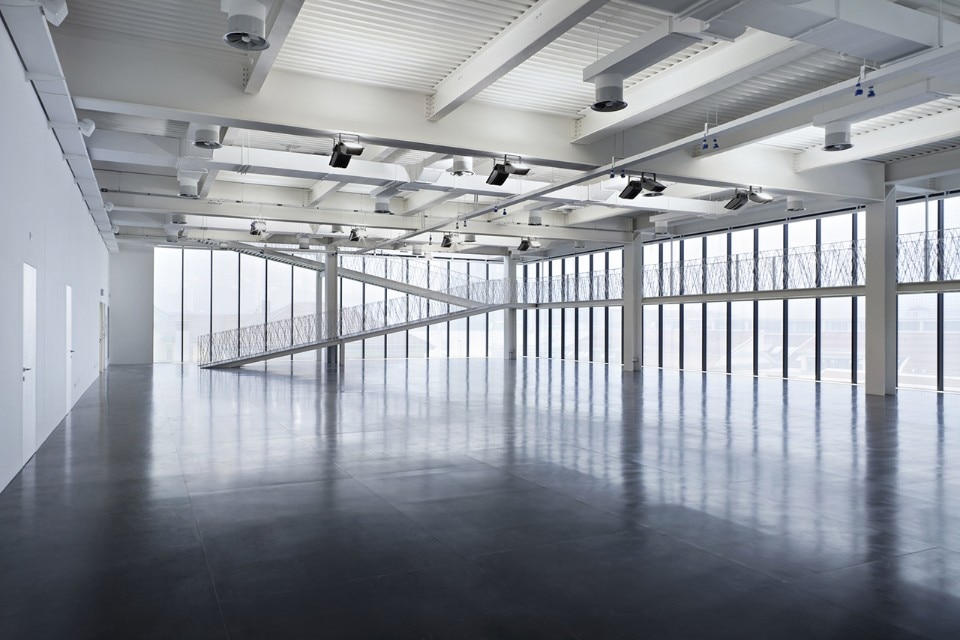
ASA studio albanese, SINV Terminal, Morimondo 17, Italy, 2000. Photo © Germano Borrelli

ASA studio albanese, Extension of the Pantelleria airport terminal, 2004. Photo © Germano Borrelli, Courtesy from Flos

ASA studio albanese, Extension of the Pantelleria airport terminal, 2004. Photo © Germano Borrelli, Courtesy from Flos

ASA studio albanese, Extension of the Pantelleria airport terminal, 2004. Photo © Germano Borrelli, Courtesy from Flos

ASA studio albanese, SINV Terminal, Morimondo 17, Italy, 2000. Photo © Germano Borrelli

ASA studio albanese, SINV Terminal, Morimondo 17, Italy, 2000. Photo © Germano Borrelli

ASA studio albanese, SINV Terminal, Morimondo 17, Italy, 2000. Photo © Germano Borrelli

ASA studio albanese, SINV Terminal, Morimondo 17, Italy, 2000. Photo © Germano Borrelli
Besides its several realizations throughout Italy and abroad, ASA studio albanese has a privileged connection with the landscape of the Venetian region’s città diffusa, where the firm has built a lot, dealing with the countless challenges offered by such a complex territory. The Neores Carré office building in Schio (1999) and the Margraf Headquarters in Chiampo (2006), the latter one organised around the exhibition gallery for the company’s marbles, are two original interpretations of a contemporary corporate International Style.
The Hill House in Vicenza (2015) comprises the renovation and the extension of an old suburban building, the project’s sensibility residing more in the respect of the delicate foreground-background relationship between architecture and man-made nature than in the preservation of the existing material structures. The Trecase housing complex in Altavilla (2018) stands at the very margin of the urbanized area, and its archetypal volumes hint to the silhouette of ancient farmhouses. To conclude, the project for Agrologic, the new Agro-food hub in Monselice (started in 2016) is an ambitious attempt not just for its scale (130,000 square meters) but for its concept, with the warehouse open space supporting a composite multifunctional slab.
This selection of architectures by Albanese and his office in their own region is representative of a particularly prolific and diverse activity, which gathers in a single trajectory the ironic reinterpretations of classicism of a very early postmodern phase – good examples of it are the Florian perfume store in Vicenza and the restoration of the Church in Mezzavia, both from 1982; experiments in the direction of land architecture, such as the extension of the airport in Pantelleria (2004); researches on the spaces and heritage of the post-industrial city, for instance in the complex Morimondo 17 in Milan (2000).
Albanese’s participation in the world of design is not limited to his achievements as a practitioner, but it doubles with his work as an editor – he is the director of Domus from 2007 to 2010, in his teaching activities in several European and American universities, as well as in a series of relevant appointments for public and private institutions – including Confindustria Vicenza, Domus Academy, the MIart, the Officina del Porto di Palermo and the Centro Internazionale di Studi di Architettura Andrea Palladio in Vicenza.
