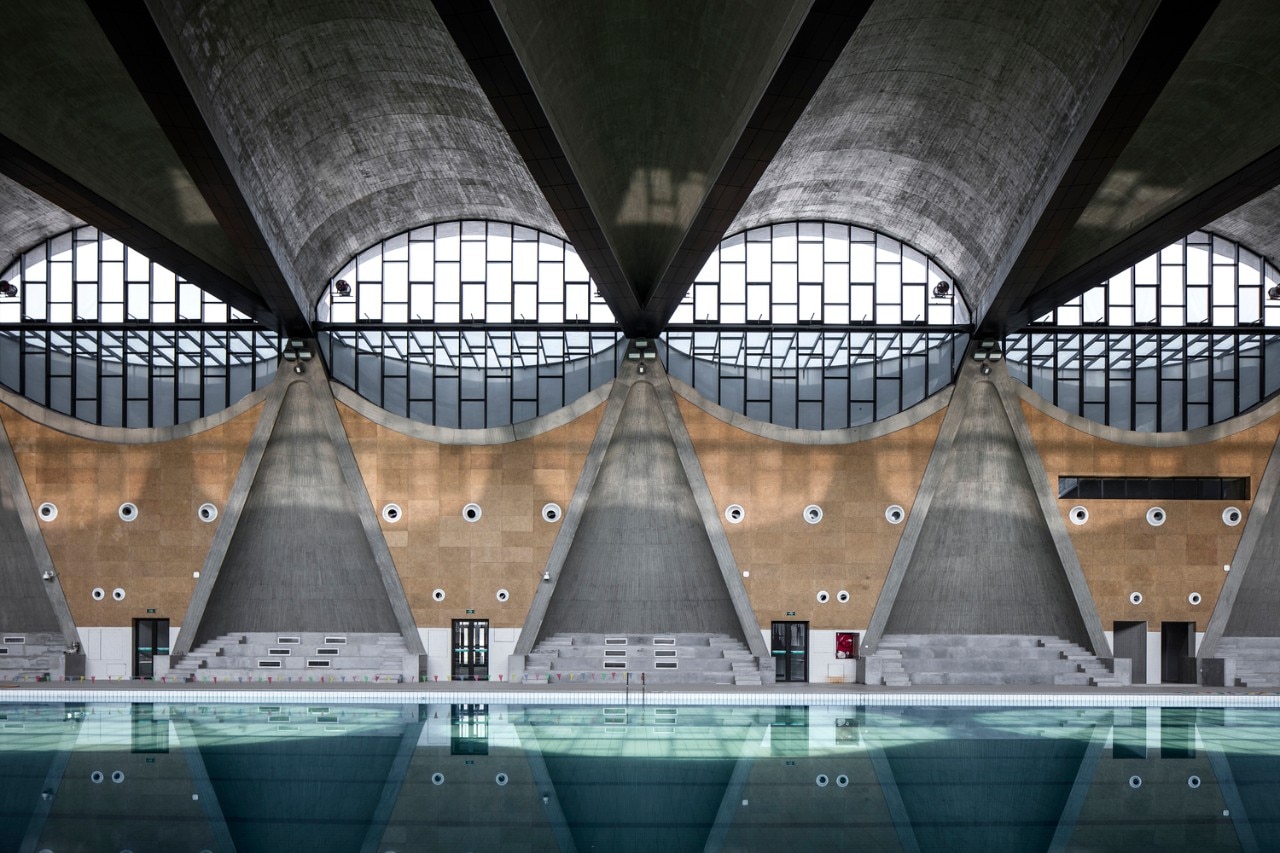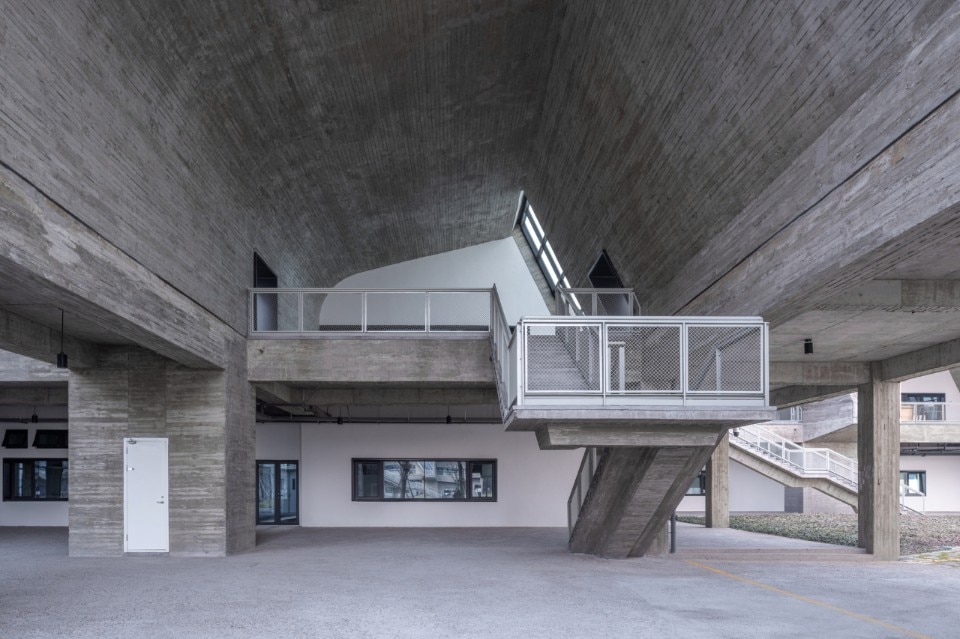Looking at the history of the Pritzker Prize, three major geographical phases can be identified: from 1979 to 1994, North America dominated; from 1995 to 2010, Europe took center stage; and over the past fifteen years, Asia has become the new epicenter. Since 2010, eight Asian winners—five Japanese, two Chinese, and one Indian—have testified to the trajectories of architectural innovation. This geographical reading is no coincidence; rather, it reflects the evolution of the discipline in parallel with global economic, social, and cultural transformations.
Asia, now at the forefront of the international scene, has demonstrated an extraordinary ability to reinterpret its own architectural and landscape heritage in a contemporary key, responding with new design strategies to urbanization, environmental crises, and the need for innovative housing models. This year, the Pritzker Prize was awarded to Liu Jiakun, a recognition that reaffirms the growing significance of Chinese architecture in the global discourse. In recent years, the prize has increasingly honored architects who draw inspiration from the cultural and geographical context of their practice, transforming local techniques and materials into tools for innovation.
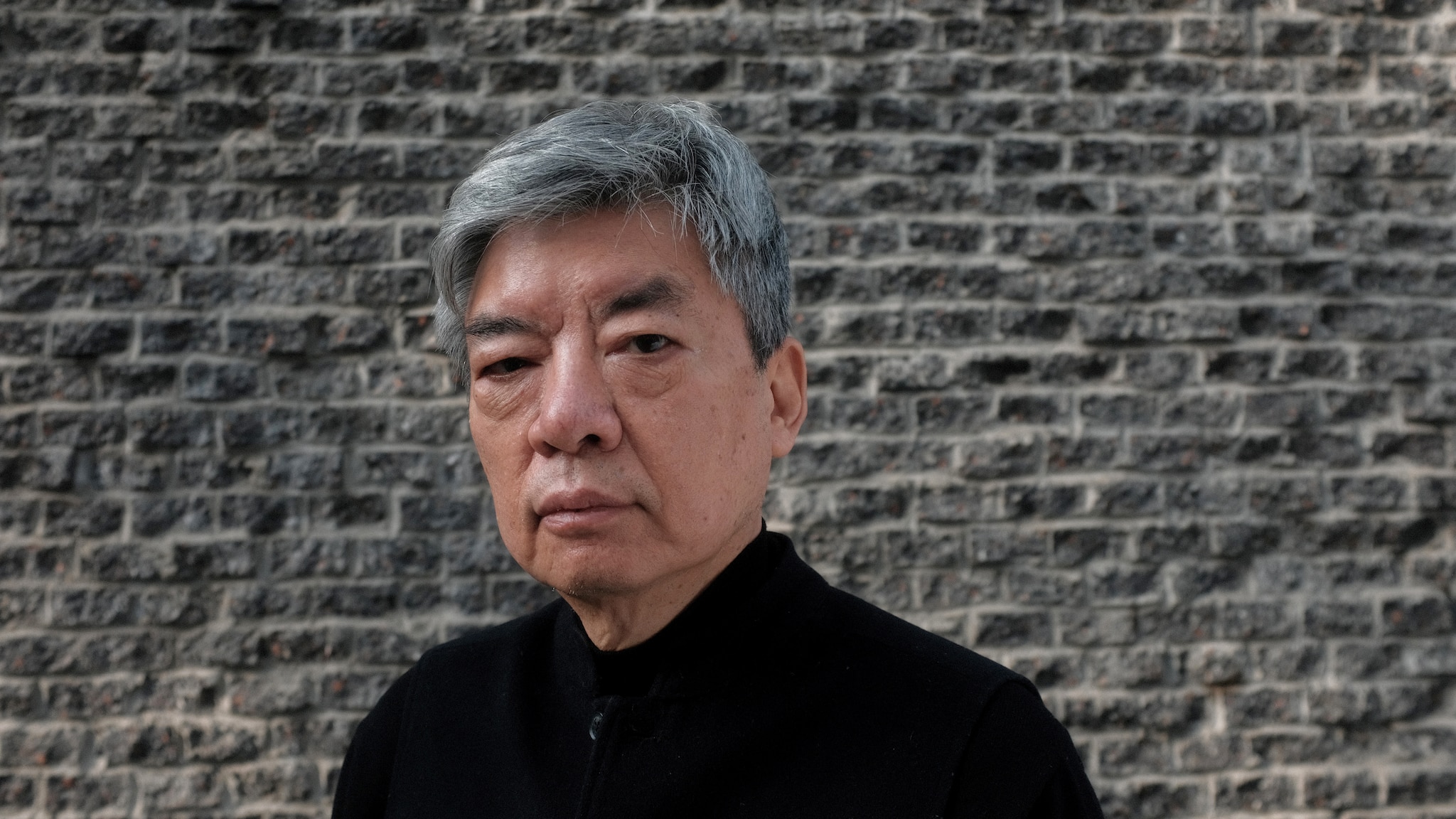
 View gallery
View gallery

West Village, Chengdu, People’s Republic of China
Located in the heart of Chengdu, this multi-functional urban complex, completed in 2015, expresses Liu Jiakun's vision of inclusive and sustainable architecture. Terraced structures, open spaces and pedestrian walkways are designed to encourage socialisation and a relationship with nature. Here, the architect used bricks made from recycled material from the rubble of the 2008 Wenchuan earthquake and reinforced them with local wheat fibre and cement to create fortified bricks.
Photo courtesy of Chen Chen

West Village, Chengdu, People’s Republic of China
Photo courtesy of Qian Shen Photography

West Village, Chengdu, People’s Republic of China
Photo courtesy of Qian Shen Photography

Department of Sculpture, Sichuan Fine Arts Institute, Chongqing, People’s Republic of China
This building demonstrates an alternative solution for maximising space, with the upper levels projecting outwards to extend the floor area, and responds to the practical and expressive needs of sculpture students. The spacious and versatile environments are conducive to both the creative process and the display of works. Outside, the authentic Chongqing sand plaster is left exposed rather than smoothed. The use of local materials and traditional techniques underlines the architect's commitment to the preservation of building culture, while contemporary elements ensure modern functionality.
Photo courtesy of Arch-Exist

Department of Sculpture, Sichuan Fine Arts Institute, Chongqing, People’s Republic of China
Photo courtesy of Arch-Exist
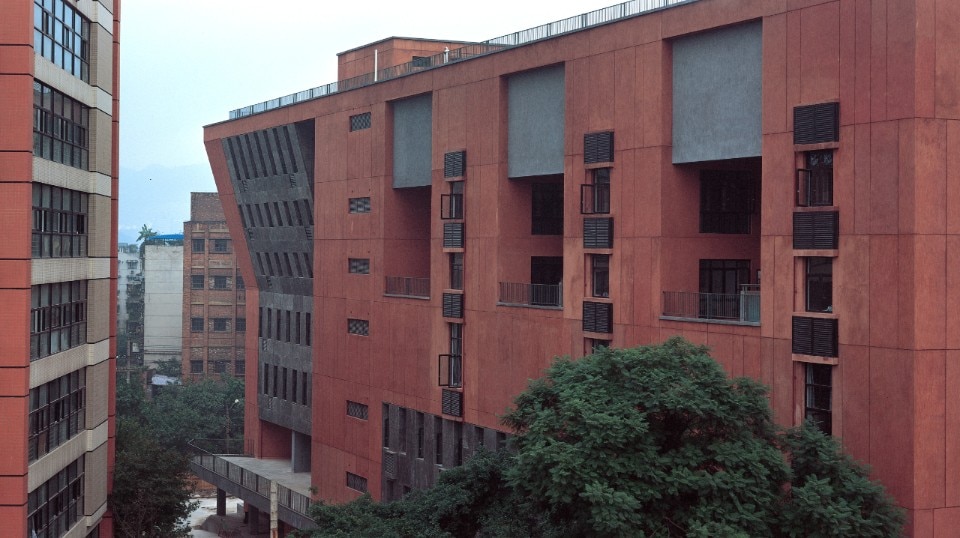
Department of Sculpture, Sichuan Fine Arts Institute, Chongqing, People’s Republic of China
Photo courtesy of Bi Kejian
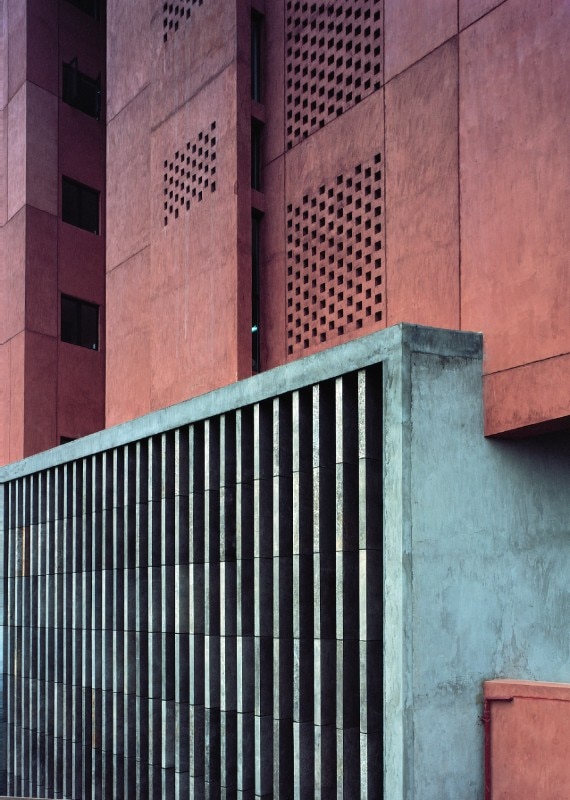
Department of Sculpture, Sichuan Fine Arts Institute, Chongqing, People’s Republic of China
Photo courtesy of Bi Kejian

Suzhou Museum of Imperial Kiln Brick, Suzhou, People’s Republic of China
This museum tells the story of the bricks used in Chinese imperial buildings and how they were made. The architectural design blends in with the natural landscape, using local materials and stylistic references to the Suzhou tradition. The exhibition spaces illustrate the craftsmanship and historical value of bricks, making visitors aware of their importance in Chinese architecture.
Photo courtesy of Liu Jian

Suzhou Museum of Imperial Kiln Brick, Suzhou, People’s Republic of China
Photo courtesy of Jiakun Architects
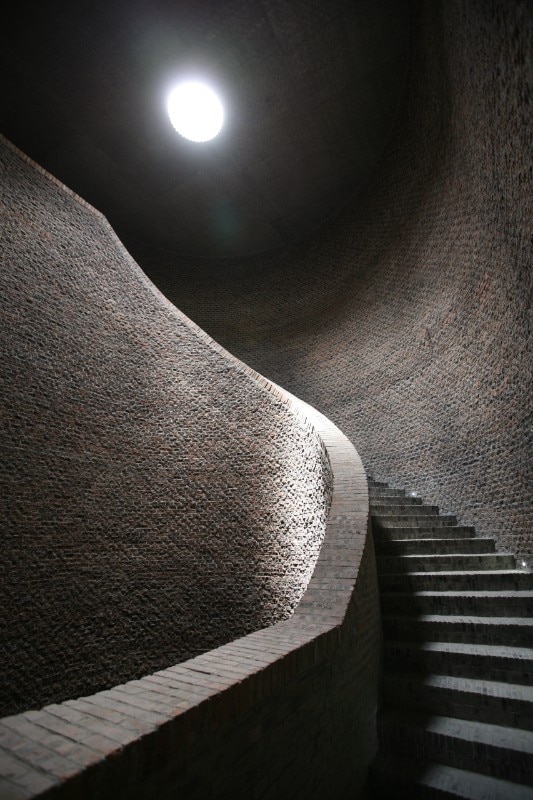
Suzhou Museum of Imperial Kiln Brick, Suzhou, People’s Republic of China
Photo courtesy of Jiakun Architects

The Renovation of Tianbao Cave District of Erlang Town, Luzhou, People’s Republic of China
The project to restore the Tianbao Caves in Erlang is notable for its delicate integration of the ancient and the modern. Liu Jiakun has skilfully restored the existing structures, preserving their authenticity and introducing new elements that respect the original character of the site. The use of local resources and traditional construction techniques ensures aesthetic and functional harmony, transforming the site into a cultural centre that celebrates historical memory and supports the local community through tourism and craftsmanship.
Photo courtesy of Arch-Exist

The Renovation of Tianbao Cave District of Erlang Town, Luzhou, People’s Republic of China
Photo courtesy of Arch-Exist

The Renovation of Tianbao Cave District of Erlang Town, Luzhou, People’s Republic of China
Photo courtesy of Arch-Exist

The Renovation of Tianbao Cave District of Erlang Town, Luzhou, People’s Republic of China
Photo courtesy of Arch-Exist

Hu Huishan Memorial, Chengdu, People’s Republic of China
This memorial was designed in memory of Hu Huishan, a student who died in the 2008 Sichuan earthquake. The structure is inspired by the traditional shelters used in the earthquake zone, but is a permanent concrete tent with plastered surfaces. Again, the 'bricks of rebirth' were used. The memorial blends discreetly into the landscape, creating an intimate space for remembrance and reflection.
Photo courtesy of Jiakun Architects

West Village, Chengdu, People’s Republic of China
Located in the heart of Chengdu, this multi-functional urban complex, completed in 2015, expresses Liu Jiakun's vision of inclusive and sustainable architecture. Terraced structures, open spaces and pedestrian walkways are designed to encourage socialisation and a relationship with nature. Here, the architect used bricks made from recycled material from the rubble of the 2008 Wenchuan earthquake and reinforced them with local wheat fibre and cement to create fortified bricks.
Photo courtesy of Chen Chen

West Village, Chengdu, People’s Republic of China
Photo courtesy of Qian Shen Photography

West Village, Chengdu, People’s Republic of China
Photo courtesy of Qian Shen Photography

Department of Sculpture, Sichuan Fine Arts Institute, Chongqing, People’s Republic of China
This building demonstrates an alternative solution for maximising space, with the upper levels projecting outwards to extend the floor area, and responds to the practical and expressive needs of sculpture students. The spacious and versatile environments are conducive to both the creative process and the display of works. Outside, the authentic Chongqing sand plaster is left exposed rather than smoothed. The use of local materials and traditional techniques underlines the architect's commitment to the preservation of building culture, while contemporary elements ensure modern functionality.
Photo courtesy of Arch-Exist

Department of Sculpture, Sichuan Fine Arts Institute, Chongqing, People’s Republic of China
Photo courtesy of Arch-Exist

Department of Sculpture, Sichuan Fine Arts Institute, Chongqing, People’s Republic of China
Photo courtesy of Bi Kejian

Department of Sculpture, Sichuan Fine Arts Institute, Chongqing, People’s Republic of China
Photo courtesy of Bi Kejian

Suzhou Museum of Imperial Kiln Brick, Suzhou, People’s Republic of China
This museum tells the story of the bricks used in Chinese imperial buildings and how they were made. The architectural design blends in with the natural landscape, using local materials and stylistic references to the Suzhou tradition. The exhibition spaces illustrate the craftsmanship and historical value of bricks, making visitors aware of their importance in Chinese architecture.
Photo courtesy of Liu Jian

Suzhou Museum of Imperial Kiln Brick, Suzhou, People’s Republic of China
Photo courtesy of Jiakun Architects

Suzhou Museum of Imperial Kiln Brick, Suzhou, People’s Republic of China
Photo courtesy of Jiakun Architects

The Renovation of Tianbao Cave District of Erlang Town, Luzhou, People’s Republic of China
The project to restore the Tianbao Caves in Erlang is notable for its delicate integration of the ancient and the modern. Liu Jiakun has skilfully restored the existing structures, preserving their authenticity and introducing new elements that respect the original character of the site. The use of local resources and traditional construction techniques ensures aesthetic and functional harmony, transforming the site into a cultural centre that celebrates historical memory and supports the local community through tourism and craftsmanship.
Photo courtesy of Arch-Exist

The Renovation of Tianbao Cave District of Erlang Town, Luzhou, People’s Republic of China
Photo courtesy of Arch-Exist

The Renovation of Tianbao Cave District of Erlang Town, Luzhou, People’s Republic of China
Photo courtesy of Arch-Exist

The Renovation of Tianbao Cave District of Erlang Town, Luzhou, People’s Republic of China
Photo courtesy of Arch-Exist

Hu Huishan Memorial, Chengdu, People’s Republic of China
This memorial was designed in memory of Hu Huishan, a student who died in the 2008 Sichuan earthquake. The structure is inspired by the traditional shelters used in the earthquake zone, but is a permanent concrete tent with plastered surfaces. Again, the 'bricks of rebirth' were used. The memorial blends discreetly into the landscape, creating an intimate space for remembrance and reflection.
Photo courtesy of Jiakun Architects
China, in particular, represents a unique experimental laboratory where architecture develops on vastly different scales. From hyper-dense metropolises to the most remote villages, many others could have been contenders for the Pritzker Prize, including Neri & Hu, known for their work in adaptive reuse and transformation of existing structures; Vector Architects, led by Dong Gong, whose work poetically integrates architecture and landscape; and MAD Architects, who have absorbed and catalyzed the complexities of their contexts—especially through the manifesto of the “Shanshui City”—to redefine the relationship between nature and urbanization. Additionally, firms such as Urbanus and Trace Architecture Office, among others, are reshaping the role of architecture in both urban and rural Chinese settings. However, three figures, in particular, might have been deserving of the Pritzker for their ability to synthesize local culture and experimental research into projects that influence global architectural discourse.
Architecture in Asia is experiencing an extraordinary era, one that extends beyond the large-scale structural transformation of society. It finds a unique synthesis between tradition and global perspectives—one unmatched in the current historical moment. If the Pritzker Prize in recent years has recognized architects capable of portraying a complex and multifaceted view of contemporary reality through their projects, it would not be surprising if China continues to play a leading role in global architectural discourse, with new figures poised to redefine the language and paradigms of the discipline.


