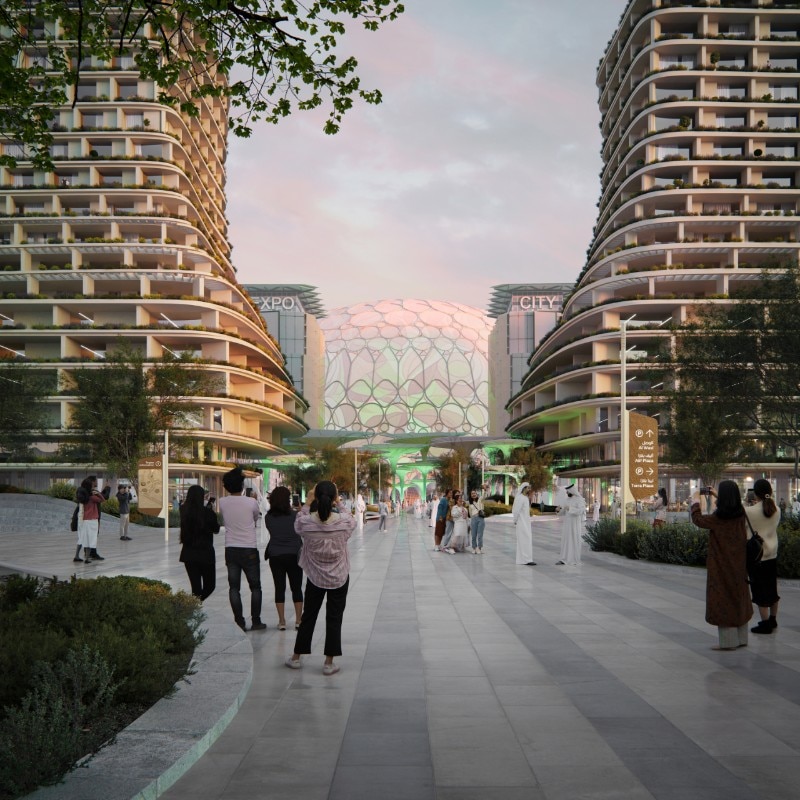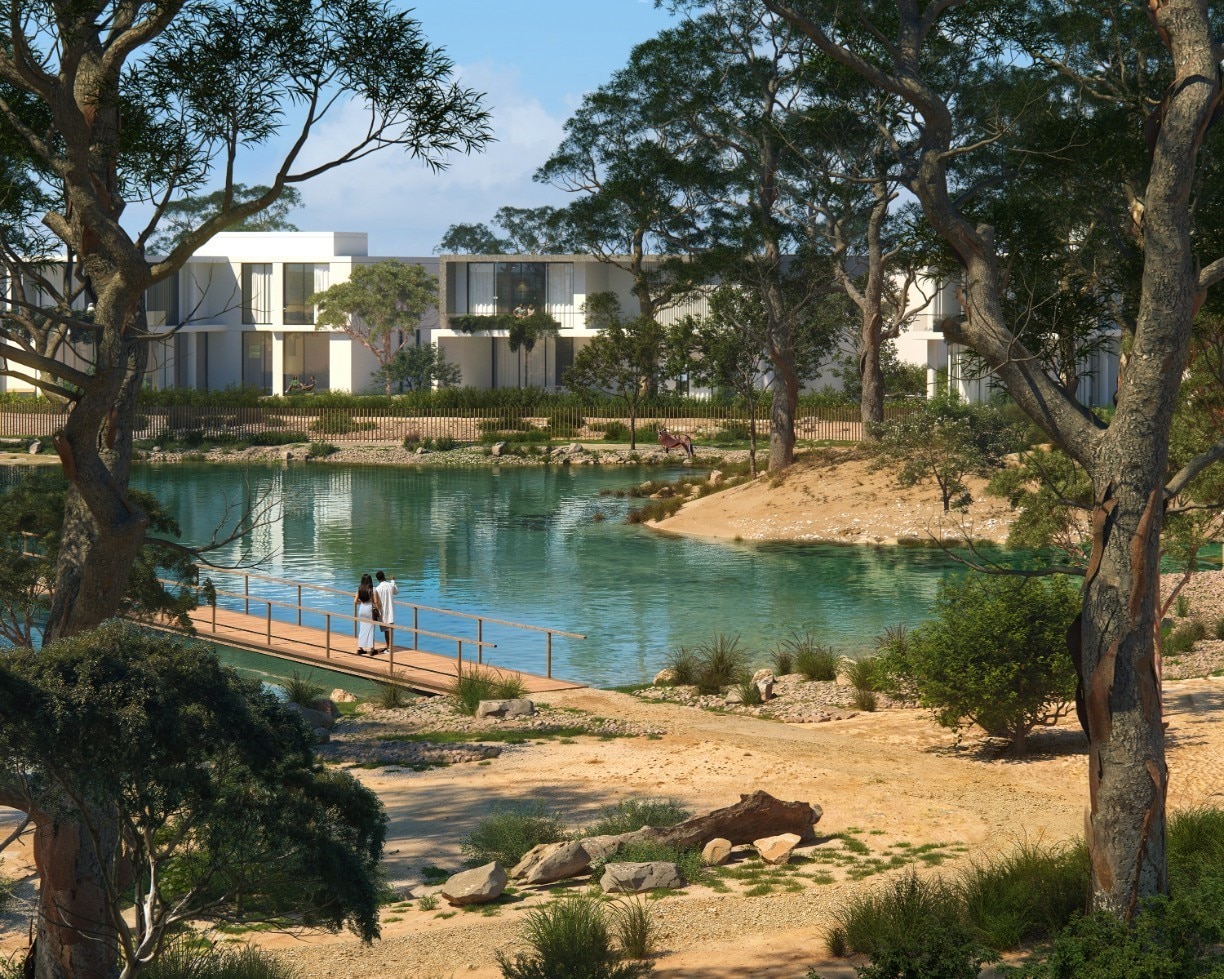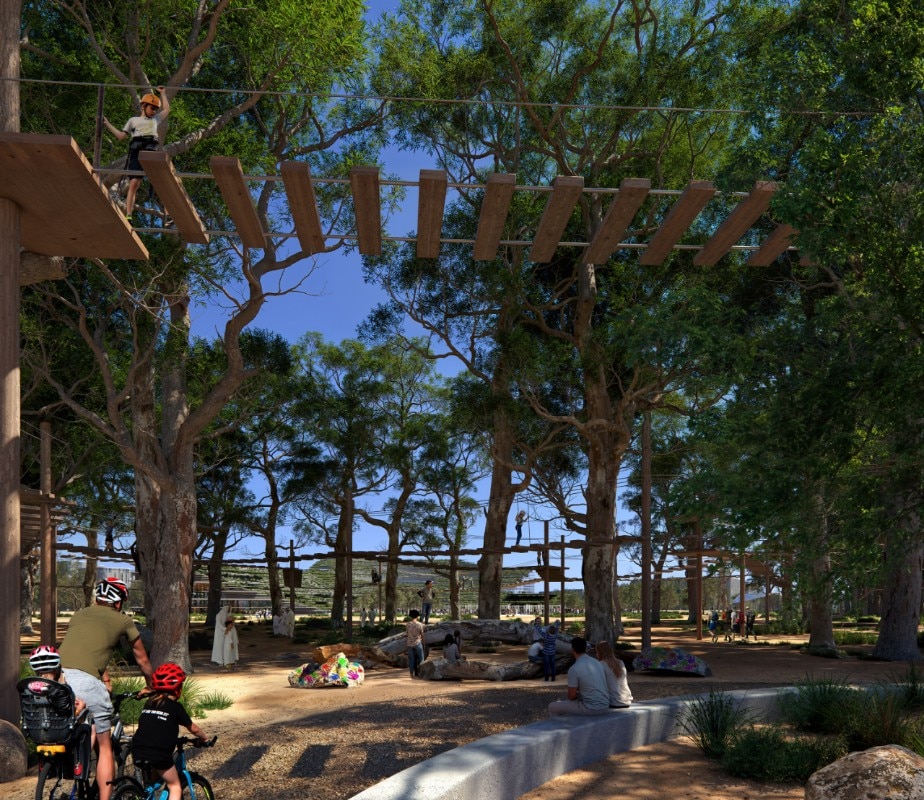Although oil has historically been the region's economic and commercial driver, for a few decades now the United Arab Emirates have been taking an increasingly active role in the “green” transition process. An example of this is the city of Masdar, a project promoted by the Abu Dhabi government and launched in 2006 on the basis of a masterplan by Foster + Partners: a mixed settlement for about 50,000 inhabitants, located in the desert 30 km from the capital, and conceived to put into practice and encourage energy production systems alternative to oil and to make the region an international benchmark in the field of environmental sustainability (from energy supply exclusively from solar and wind power, to the total recycling of waste, to the elimination of fossil-fuel vehicles).
As it always happens between sisters, competition is just around the corner and it is the neighbouring sister Dubai, notoriously more bustling and flashy than Abu Dhabi, to take up the challenge of shaping its own “eco-friendly” future. The testing ground is Expo City Dubai, the area “inherited” from Expo Dubai 2020: a burdensome legacy that turns the spotlight on the Emirate's strategic policies in terms of both territorial regeneration and environmental sustainability.
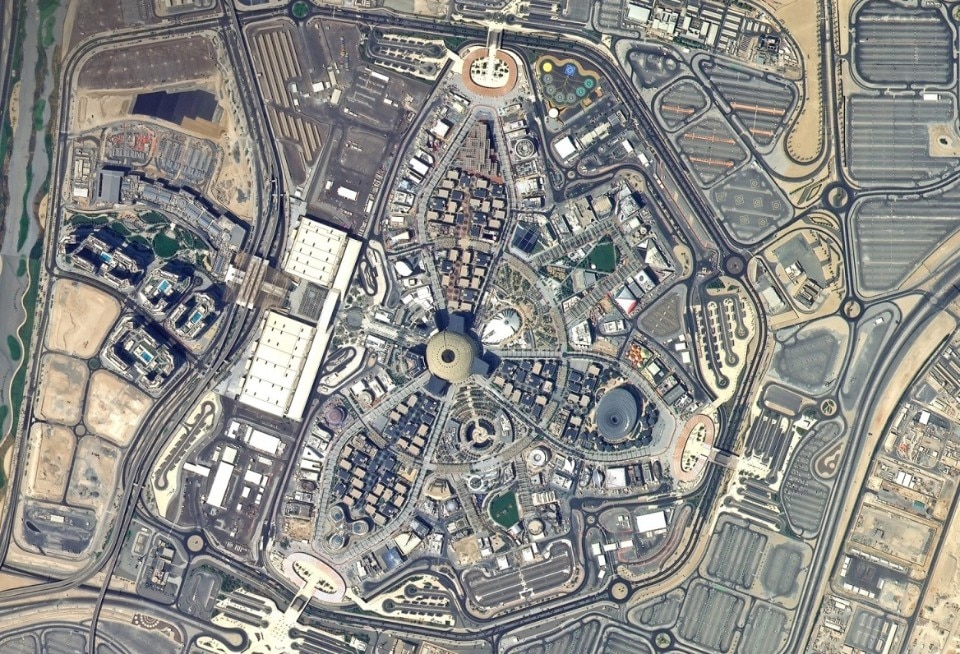
The Dutch firm UNStudio, together with a multi-disciplinary team (composed of, among others, the international firm Buro Happold for engineering and sustainability and the Danish firm SLA for landscape design), recently announced the masterplan that will transform Expo City Dubai into the new Dubai Future Centre: a mixed-use development conceived in line with the Expo 2020 dogmas (Sustainability, Mobility and Opportunity) and with the ambitious goals of the Dubai 2040 Urban Master Plan in terms of environmental sustainability (including achieving zero net emissions by 2050) and quality of life.
The Master Plan, which covers an area of 3.5 square kilometres and will accommodate approximately 35,000 residents and 37,000 professionals, preserves more than 80 per cent of the infrastructure and buildings of Expo 2020 but breaks with the former organic urban layout in favour of a rational modular grid that allows for efficient mobility and expansion by gradual phases.
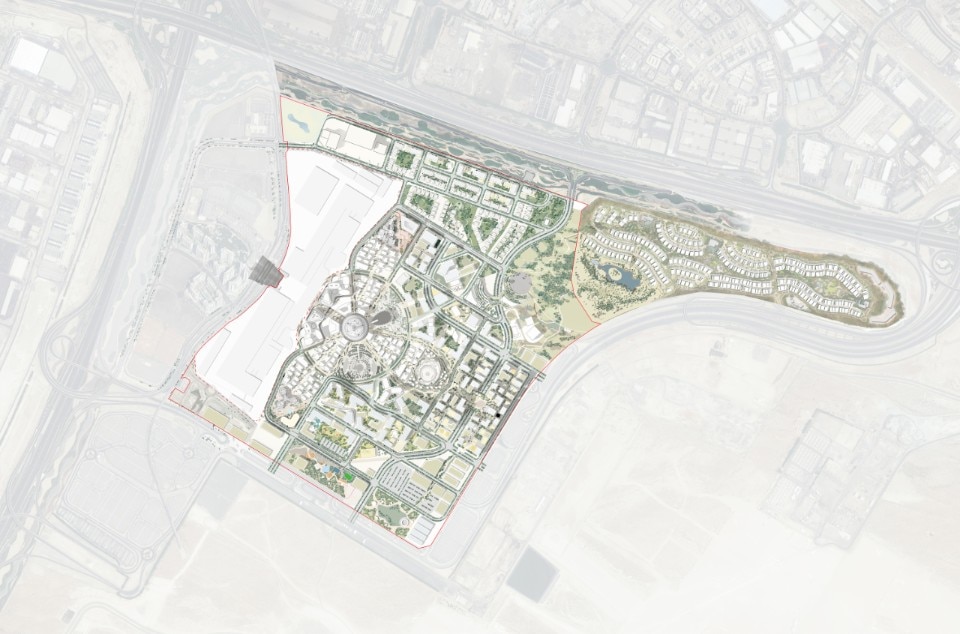
The project envisages five new districts: a high-density area (Expo Downtown), two low-density residential districts (Expo Hills and Expo Valley, the latter to be completed most likely in 2026), a campus for innovative companies (Expo Business) and an area for sports, cultural, accommodation and entertainment services (Expo Fields) capable of amplifying the attractiveness of the context on a broad scale.
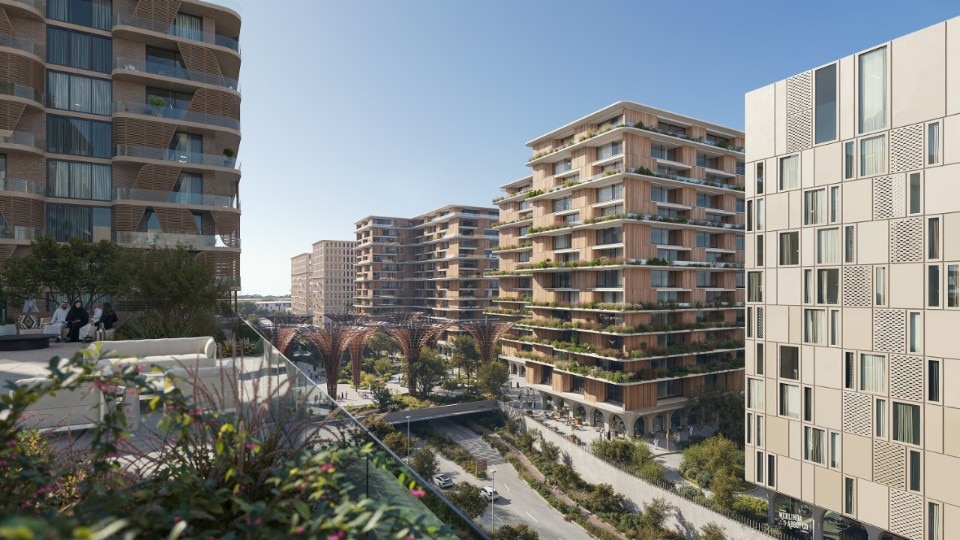
To interconnect the macro-areas, a system of public spaces, squares, cycle and pedestrian paths, parks with over 30,000 new native essences, gardens and water displays, will offer opportunities for sociality and relationships and will act as a tool for climate optimisation, by reducing the phenomenon of heat islands and atmospheric pollution. A new urban forest (Expo Forest) will provide space for the practice of urban agriculture and encourage the increase of local biodiversity.
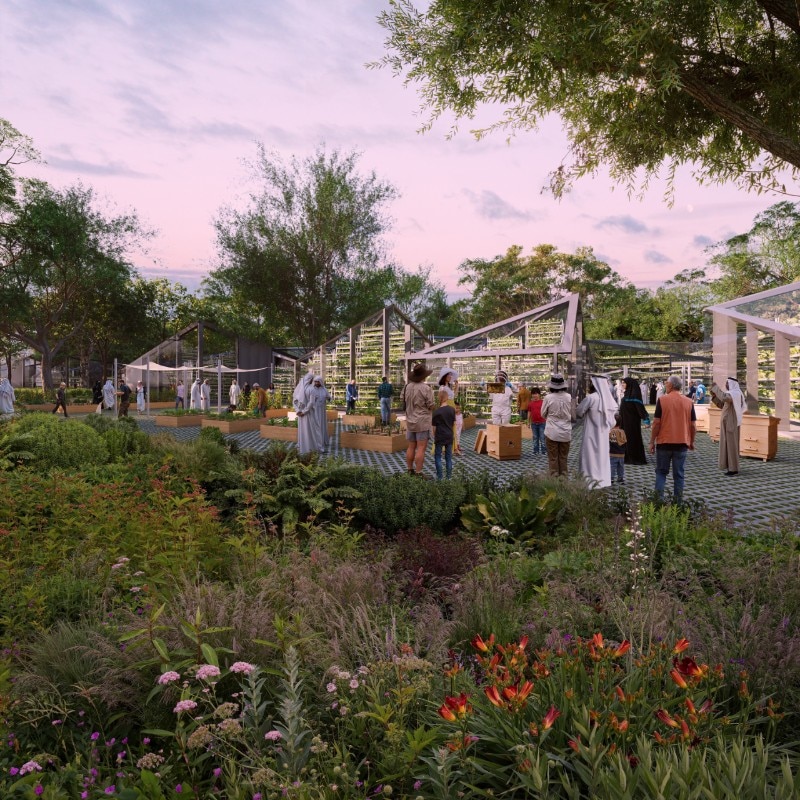
The project has LEED Gold certification as a minimum requirement for all buildings, BREEAM Excellent certification for infrastructure and public realm projects, and has already received WELL Community Gold certification for its focus on community health and well-being.
