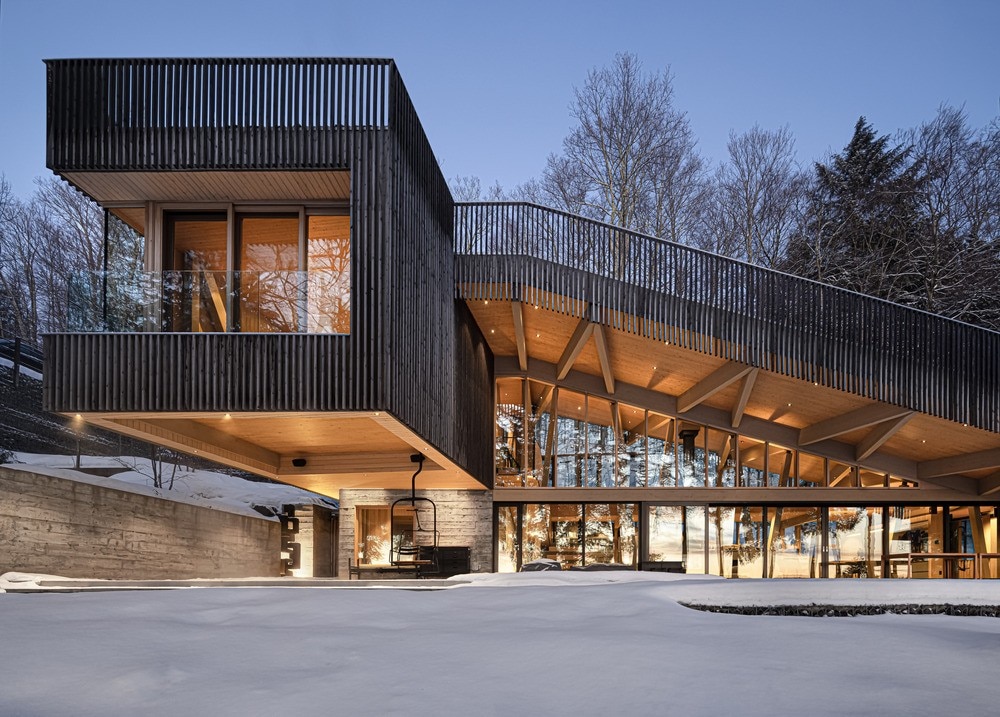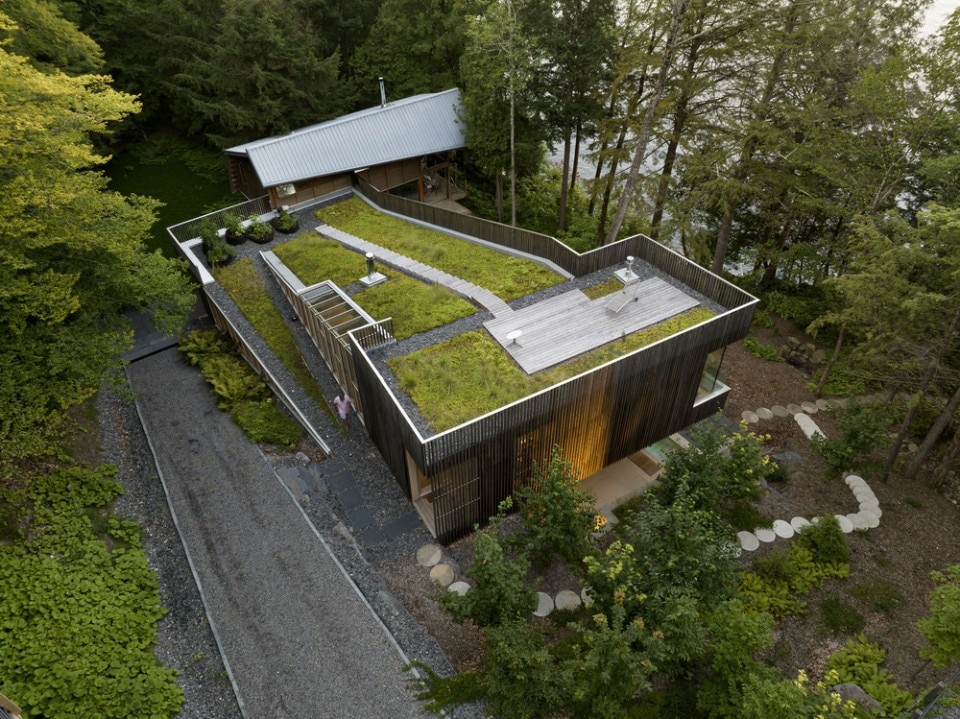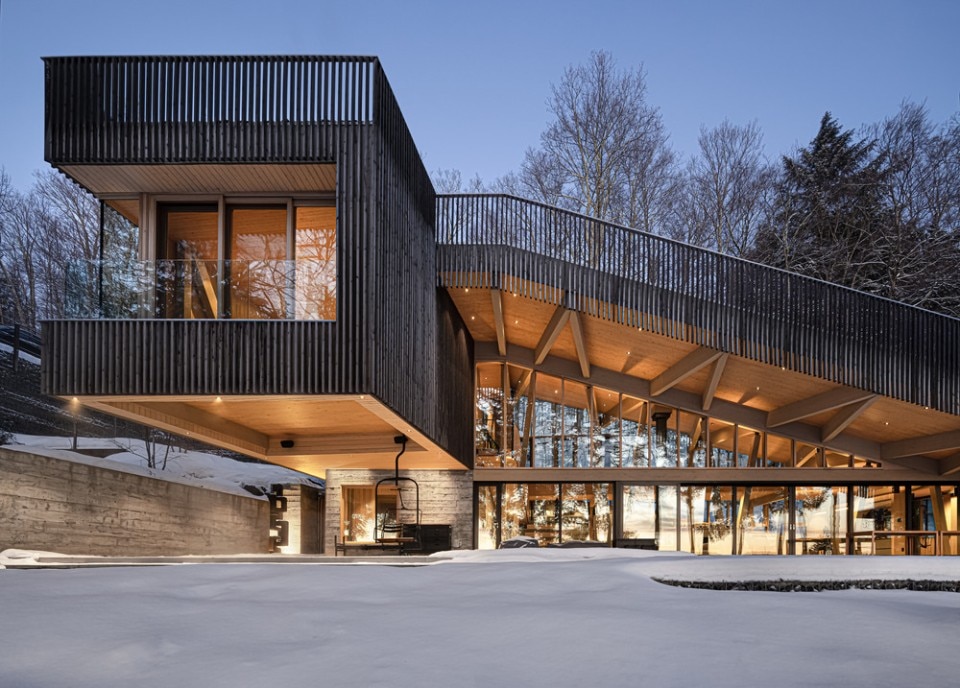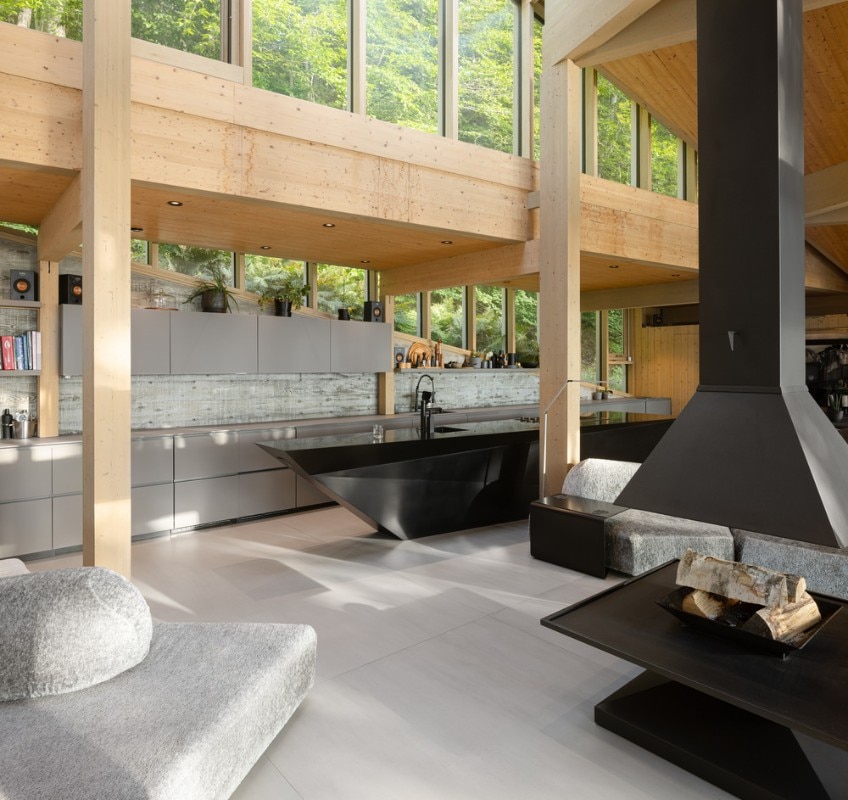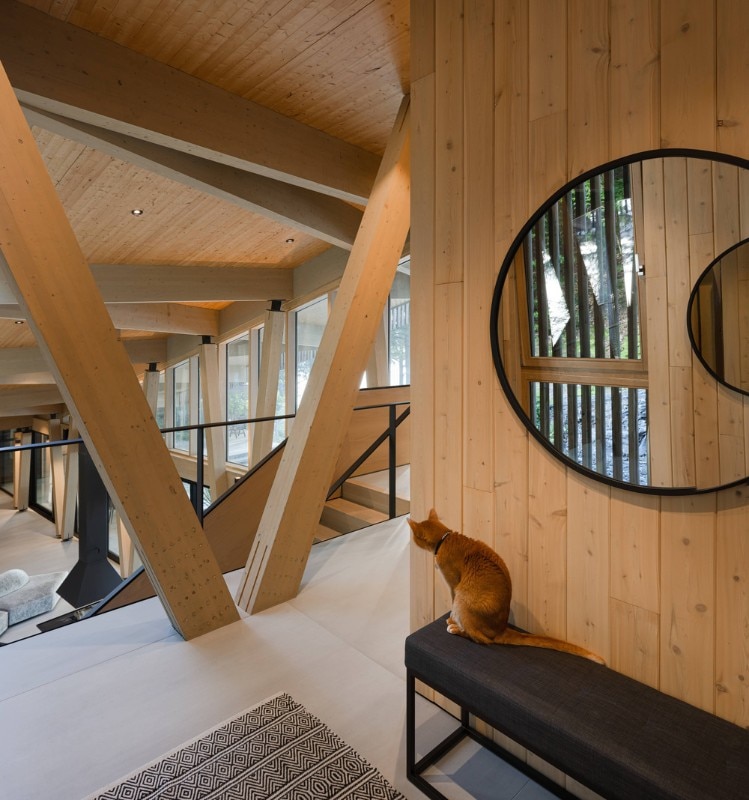The design of their own buen retiro from the hustle and bustle of Montreal is an opportunity for a couple of architects (the director of Lemay Studio and his partner) to personally experience topics that have been the mantra of their work for decades, like living comfort and environmental sustainability.
Built as an extension of the house the architect built for himself and his family 25 years ago in the woods around Lake Memphremagog, Quebec, Chalet Vale Perkins sits on the sloping terrain, partially embedding itself in it, and connects to the existing dwelling, thus differing but forming a cohesive ensemble with it.
The new 2500-square-foot, two-story building features a mixed-structure shell of concrete and cross-laminated timber, externally clad in cedar slats that provide textural continuity with the surrounding forest. At the top, a sloping green roof, fully accessible and planted with vegetable gardens and native essences, follows the profile of the slope, reducing the impact of the building in the context.
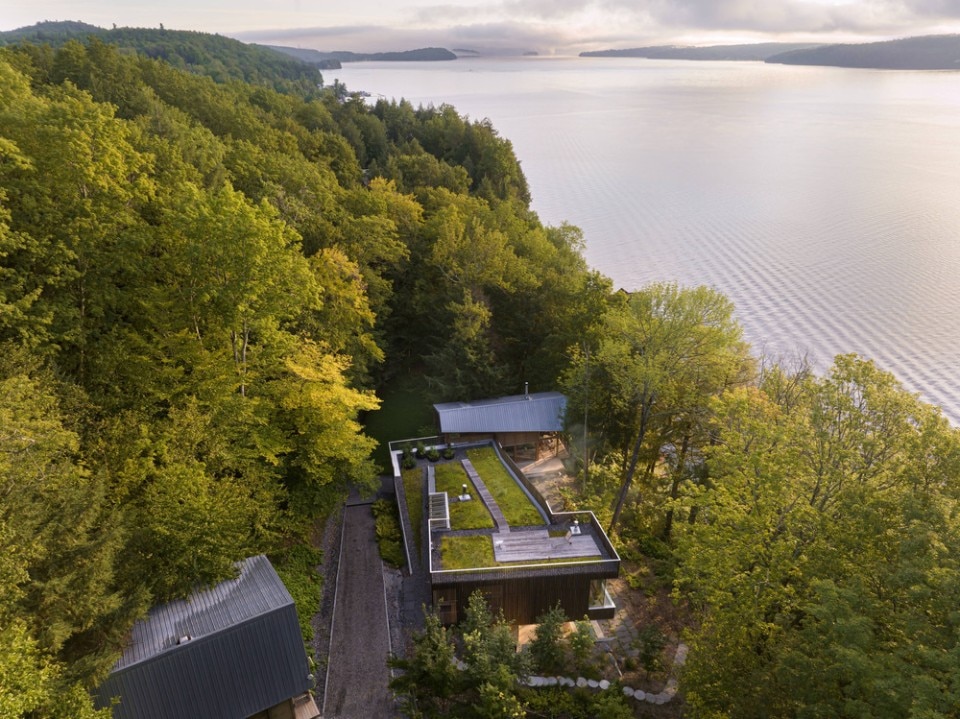
The interior radiant spaces dialogue incessantly with the landscape. On the ground floor, a large, full height living area, punctuated by a wooden structure with sloping supports that evokes tree trunks, fades into the outdoors through large windows; on the upper floor, the sleeping area located in a jutting body projects dramatically toward the lake. Warm and natural materials (wood and exposed concrete) enhance the rustic and welcoming character of the spaces without sacrificing discrete elegance.
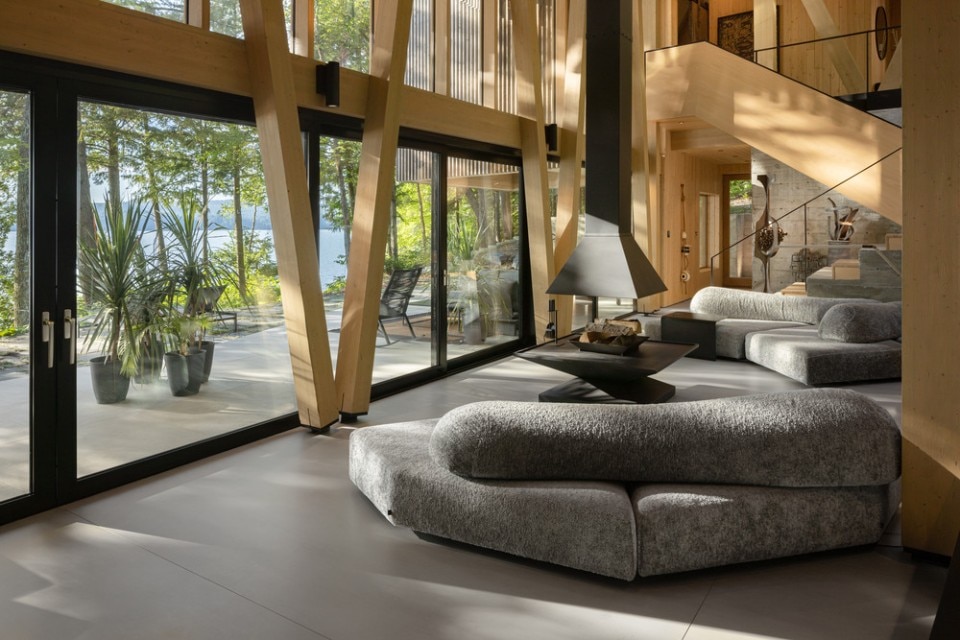
The building is designed according to the principles of passive architecture. The elevated thermal inertia of the concrete shell and of the green roof makes it possible to reduce energy consumption by limiting heat input and heat loss and to maintain a constant temperature all year round; the green roof also helps reduce carbon emissions and contributes to a better water management of the soil by reducing erosion caused by water runoff.
The study of orientations and the positioning of openings makes it possible to optimize sunlight and natural cross-ventilation flows. Connection to the solar and photovoltaic panel system of the existing house provides the new building with an energy supply in total autonomy and in surplus to current need.
- Project:
- Chalet Vale Perkins
- Architectural project:
- Lemay
- Client and chief architect:
- Louis T. Lemay
- Landscape and sustainability:
- Lemay
- Structural, civil, mechanical and electrical engineering:
- ELEMA


