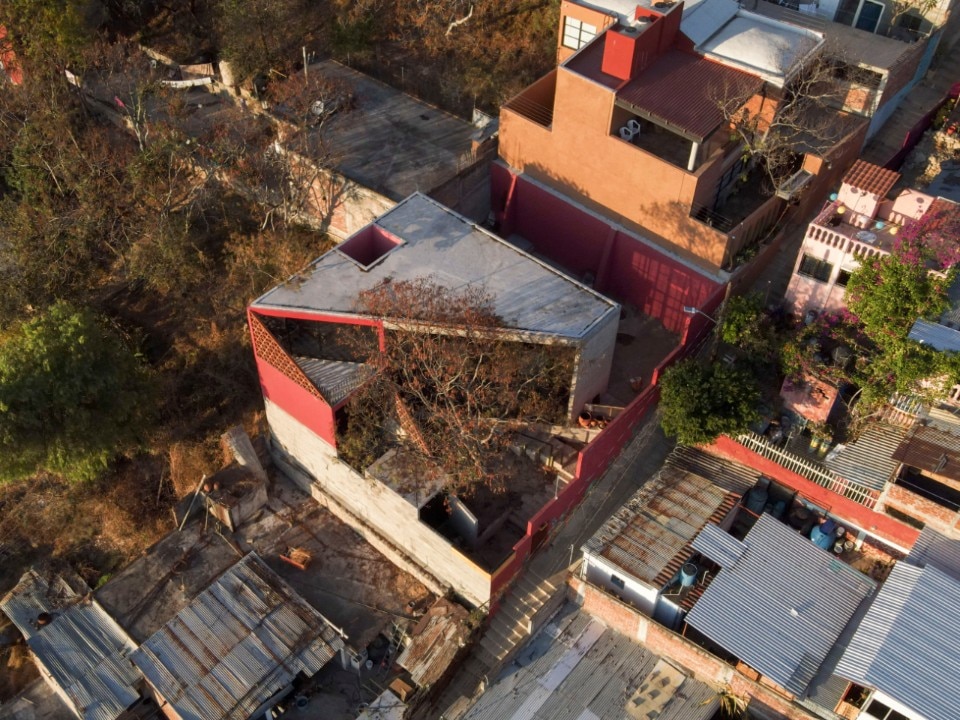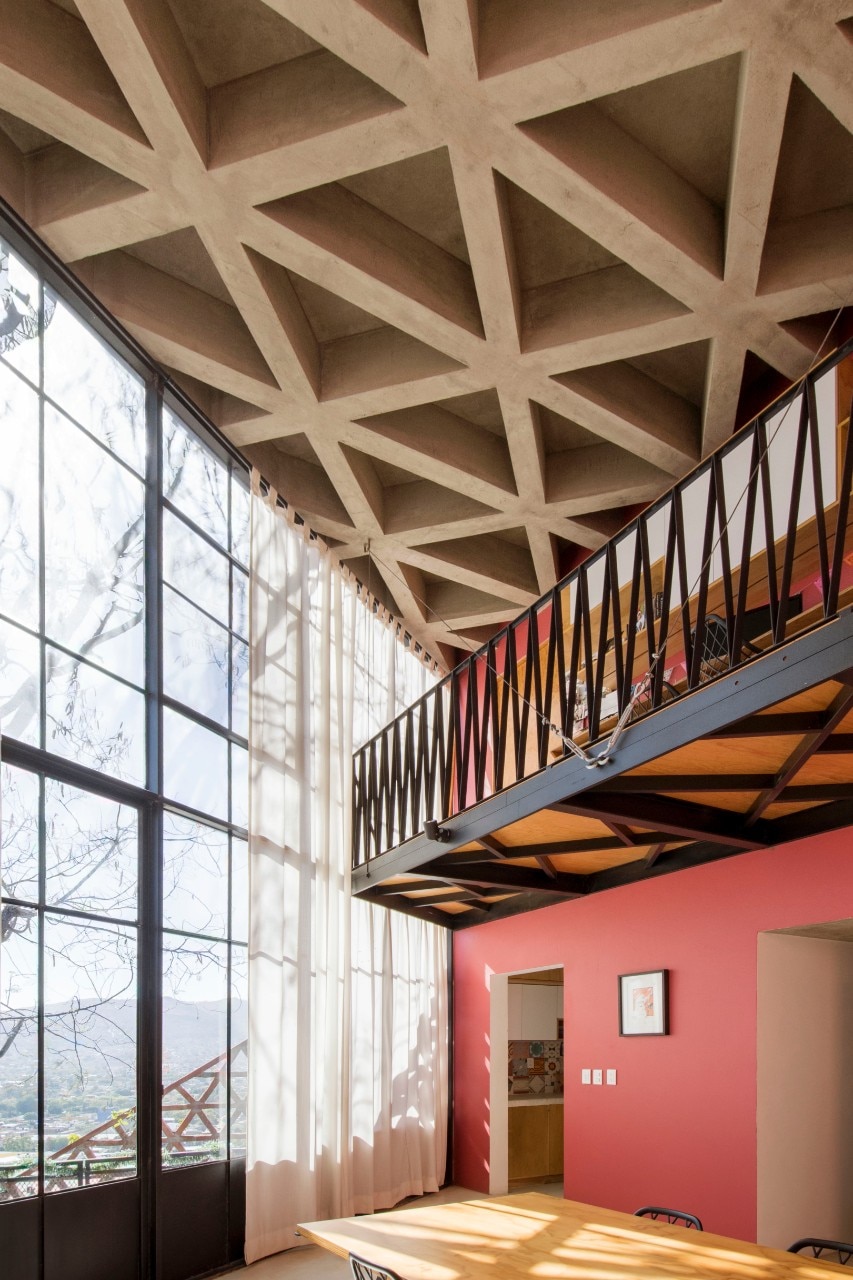Between the mountains of the Sierra Madre del Sur lies the city of Oaxaca. Just a few hundred metres from its historic centre, recognised in 1987 as a UNESCO World Heritage Site, the northern suburbs showcase a vernacular architecture that, although little celebrated, offers practical solutions to problems peculiar to subequatorial areas, such as the need to increase natural ventilation and protect buildings during the scorching summer days. In recent decades, the city has also gained notoriety for its contemporary buildings such as the restaurant by Espacio 18 Arquitectura, the house by Ludwig Godefroy Architecture, the school of art by Mauricio Rocha and the historical archive of Mendaro Corsini Arquitectos.

Casa VA, designed by architect Omar López Bautista with his firm ET.co, is located on the Cerro del Fortín hill, within a densely built-up area of complex accessibility. The small and steep plot, with a difference in height of about 12 metres, directed the architect towards a solution with vertical development, which integrates two independent spaces: a small rental flat and a home for the clients. The project revolves around the panoramic view of the city and Monte Alban, seeking to isolate itself from its neighbours and keeping the upper flat area free, through two huajes, native trees from which Oaxaca derives its name.
The choice of colours and materials and the composition of the spaces recall the emotional architecture of the modernist buildings of Juan O'Gorman (1905-1982) and Luis Barragán (1902-1988), seeking a dialogue with the pre-existences of the city and the surrounding area, without, however, denying its own character.

Through a clear and concrete form and the maximum use of the structural system, it manages to dominate and inhabit a very complex place, where the result is now so natural that we can perceive and focus on the panorama as the real protagonist.
ET.co
From a volumetric point of view, the house has two floors above ground and a basement. The main entrance, located on the lower floor, gives access to the small, rented flat, a space in exposed reinforced concrete, which includes a kitchen-living room, a bathroom and a bedroom with a view of the city. The main body of the house is developed amidst raw materials and pastel colours, into a bedroom with access to the rear garden, a kitchen, a bathroom, a service patio and a double-height living-dining area with curtain wall and triangular concrete coffered ceiling, on the ground floor. The first floor contains the master bedroom, a bathroom, a dressing room and a small private triangular terrace overlooking the city.

The construction of Casa VA was also a significant challenge from a technical point of view, as access to the site prevented the use of bulky machinery, forcing the builders to carry out all the construction phases manually, favouring the use of transportable materials and enhancing the genius loci. In this way the building not only blends harmoniously into its surroundings, but also enhances local traditions and skills, paying homage to the history and culture of the Oaxaca region.

















